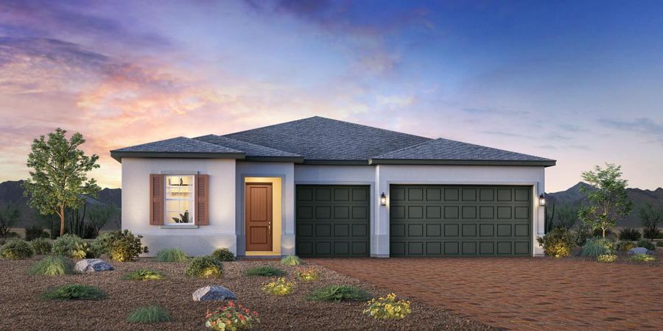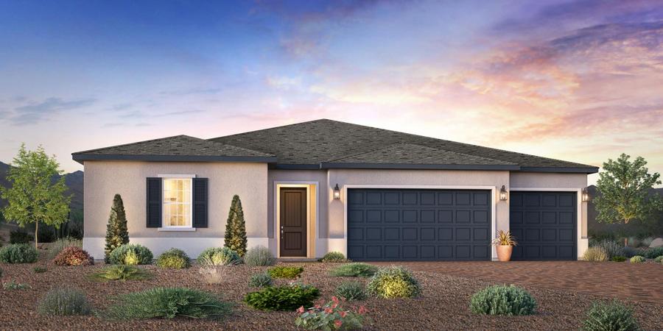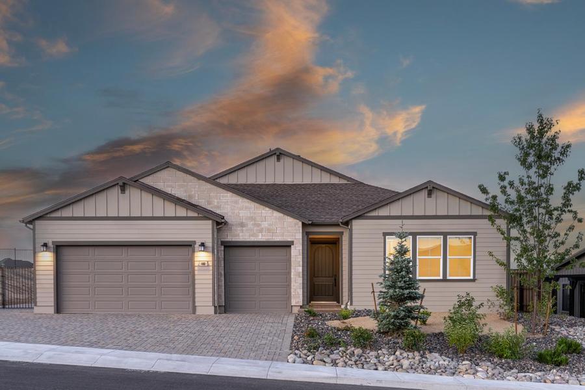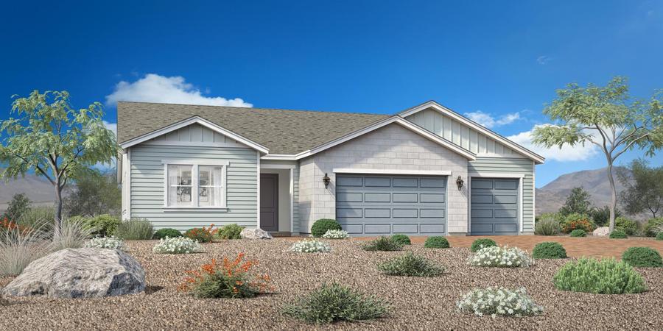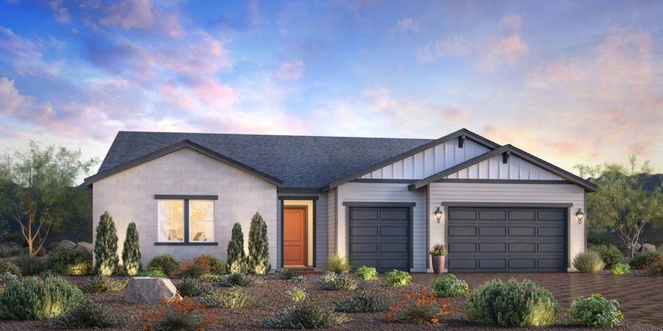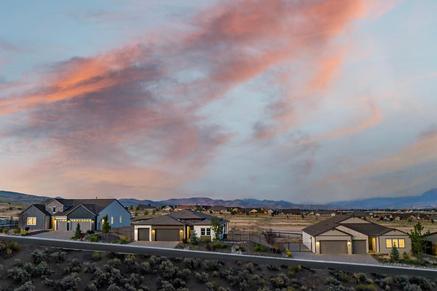
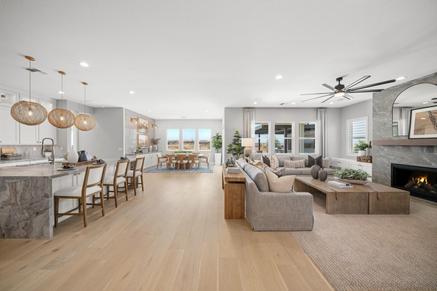
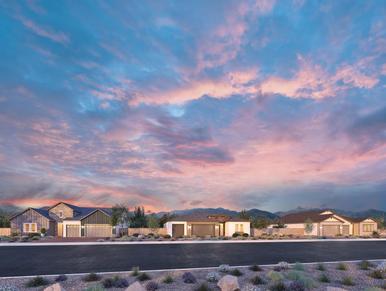
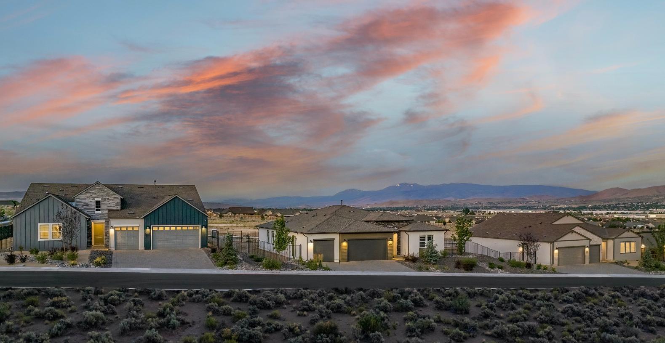
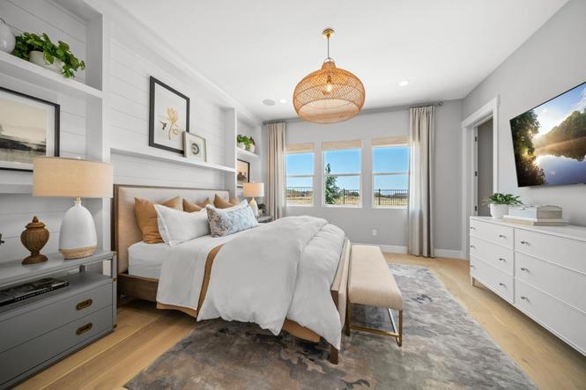
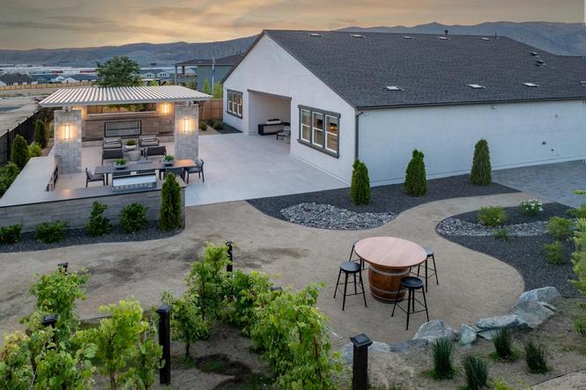
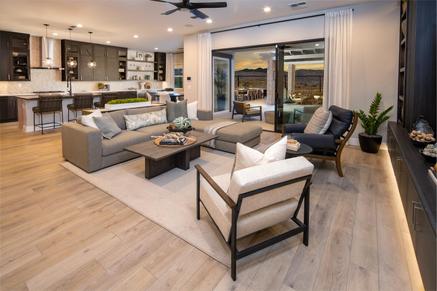
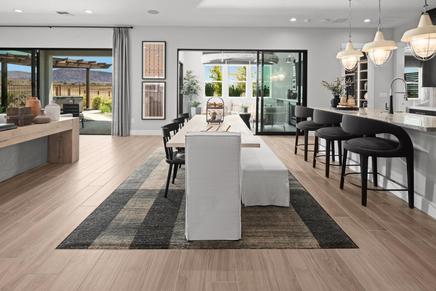


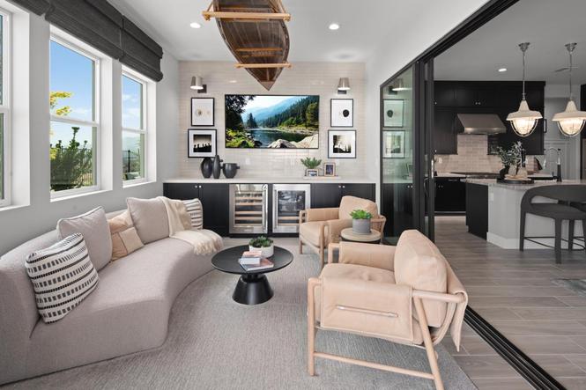
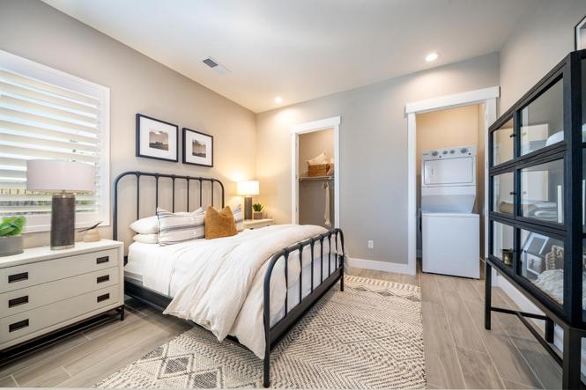
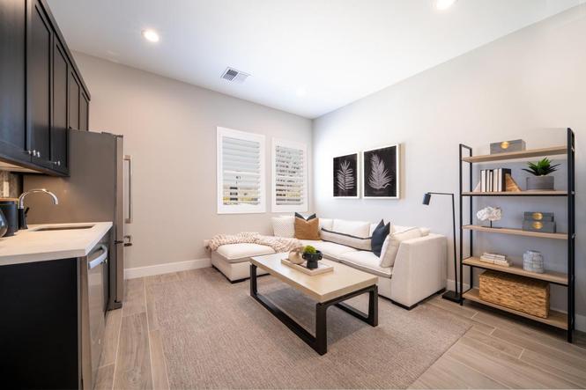
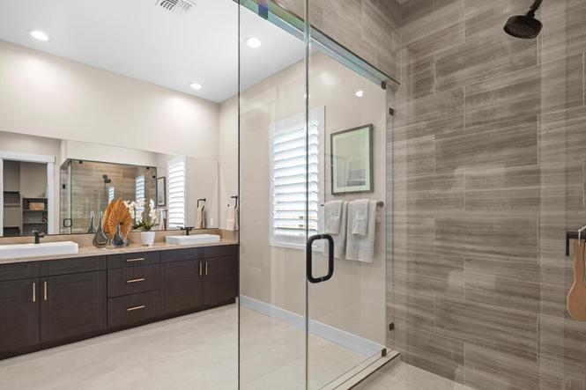
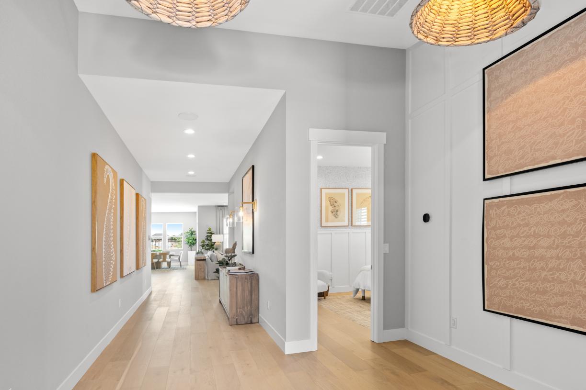
Willows at Harris Ranch
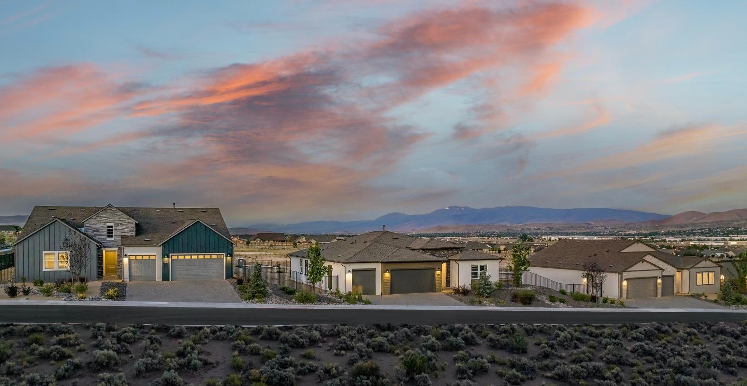
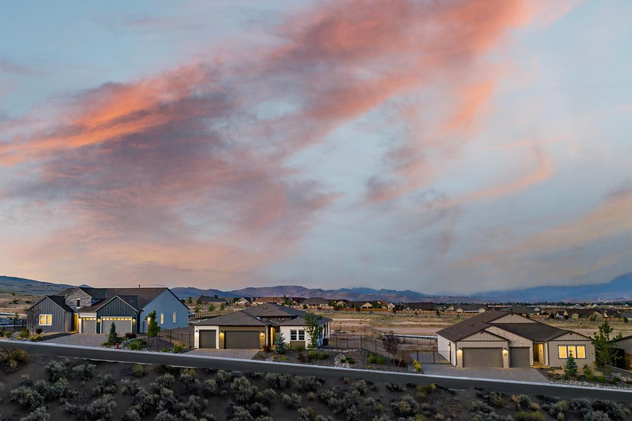
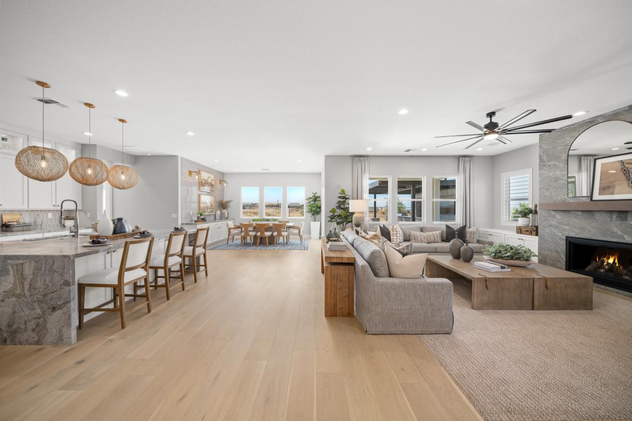
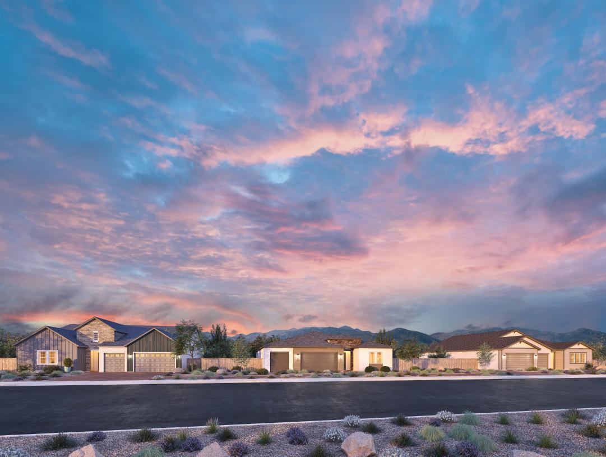
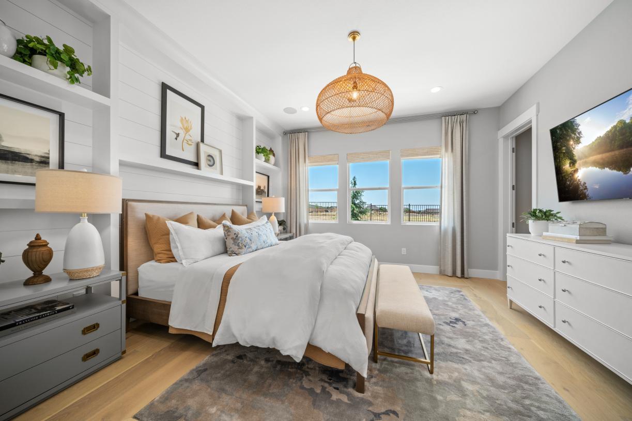
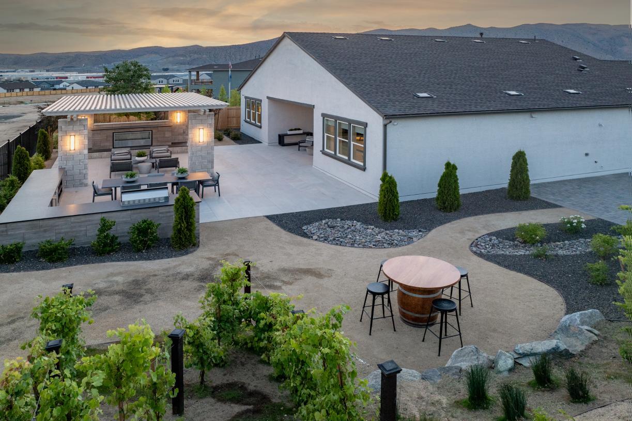
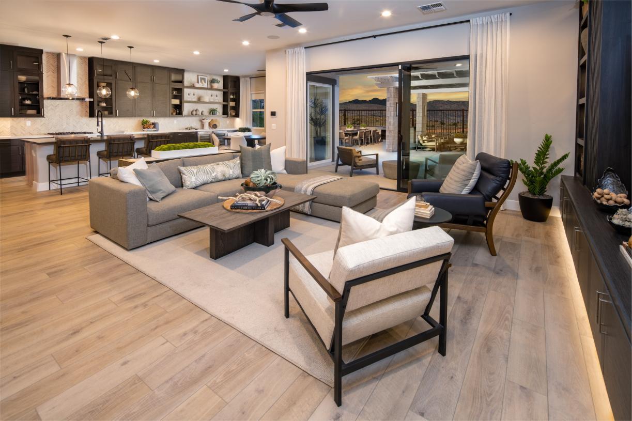
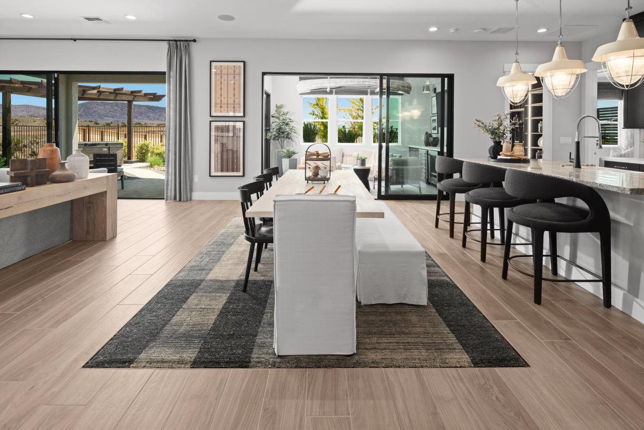


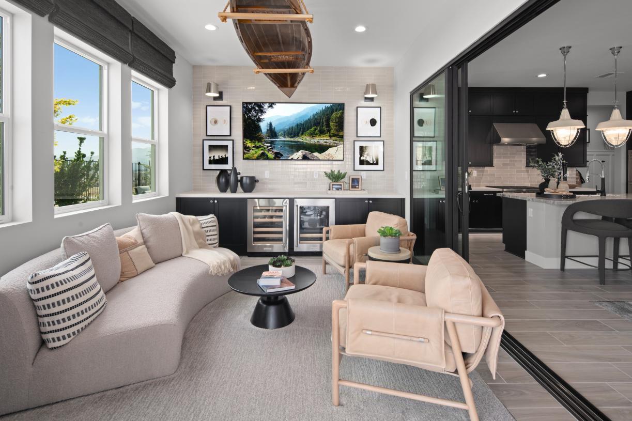
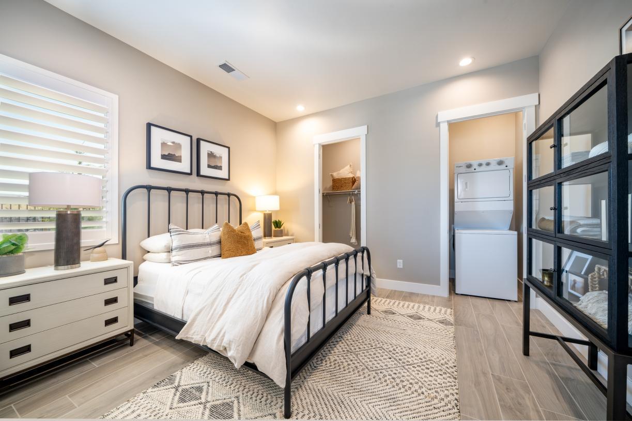
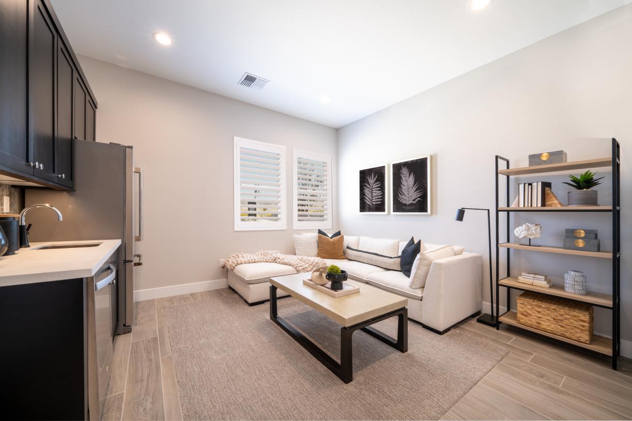
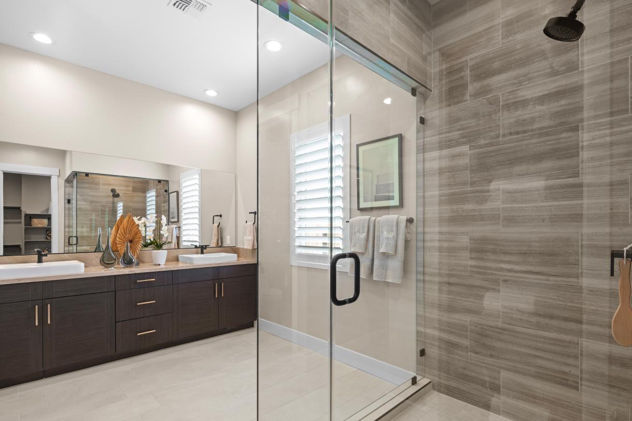
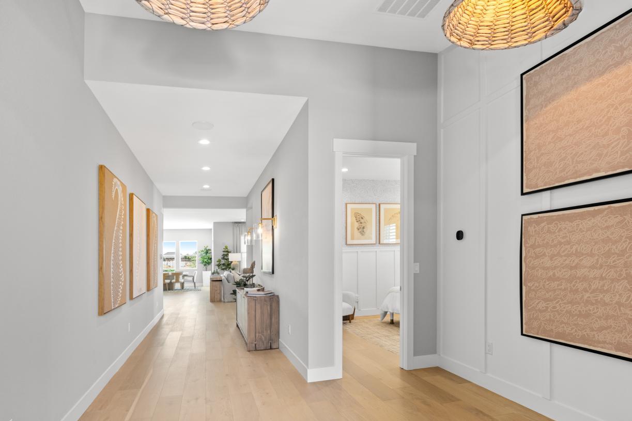
Willows at Harris Ranch
430 La Tray Ct, Sparks, NV, 89441
by Toll Brothers
From $634,995 This is the starting price for available plans and quick move-ins within this community and is subject to change.
- 3-4 Beds
- 2.5-4.5 Baths
- 2-4 Car garage
- 2,177 - 3,206 Sq Ft
- 5 Total homes
- 5 Floor plans
Community highlights
About Willows at Harris Ranch
Venture beyond the bright lights of Reno and live under the open skies of Sparks. Offering new homes in Sparks, NV, nestled into an elevated hillside, Willows at Harris Ranch is a community above the rest. Its tucked-away yet convenient location exudes a feeling of tranquil seclusion while being just a short drive from dining, entertainment, recreation, and shopping. This exquisite collection in desirable Spanish Springs offers five spacious single-story new construction home designs ranging from 2,177 to over 3,206 square feet. The site's unique elevations maximize privacy and amplify stunning mountain views. Optional multi-gen suites are perfect for multi-generational living. Dogs and pets will love more space to run and play, and you will appreciate more space to suit your lifestyle.
Green program
Toll Green - Reducing environmental impact and providing energy savings & comfort.
More InfoAvailable homes
Filters
Floor plans (5)
Quick move-ins (5)
Neighborhood
Community location & sales center
430 La Tray Ct
Sparks, NV 89441
430 La Tray Ct
Sparks, NV 89441
888-878-4998
Amenities
Community & neighborhood
Community services & perks
- HOA fees: Unknown, please contact the builder
- Five stunning single-story home designs with dramatic foyer entries, 10' ceilings throughout the home, 3- to 4-car garages, and seamless indoor-outdoor living
- Multitude of innovative structural options such as flex rooms, multi-gen suites, dual pantries, and RV parking or attached RV garages
- Serene and secluded yet convenient location with access to abundant outdoor recreation, including fishing, camping, RVing, hiking, biking, and skiing
- Elevated hillside community featuring expansive home sites with sweeping views over Spanish Springs and the Sierra Nevada mountain range
- Beautiful kitchen designs for today's lifestyle
Neighborhood amenities
Save Mart
3.28 miles away
9750 Pyramid Way
WinCo Foods
3.57 miles away
1616 Dakota Hills Dr
Raley's
5.21 miles away
2389 Wingfield Hills Rd
Dad's Quick Mart
6.86 miles away
5212 Sparks Blvd
Grocery Outlet
7.47 miles away
1300 Disc Dr
Blue Door Cupcakes
4.56 miles away
6970 Rioja Ct
Walmart Bakery
7.47 miles away
5065 Pyramid Way
CS Mad Batter Cakery
7.50 miles away
121 Los Altos Pkwy
GNC
7.88 miles away
151 Disc Dr
Jalisco Bakery
7.94 miles away
5458 Sun Valley Blvd
Little Caesars
3.19 miles away
9725 Pyramid Way
Subway
3.19 miles away
9725 Pyramid Way
Bully's Sports Bar & Grill
3.20 miles away
9725 Pyramid Way
McDonald's
3.20 miles away
9725 Pyramid Way
Taco Bell
3.20 miles away
9725 Pyramid Way
Starbucks
3.20 miles away
9725 Pyramid Way
Starbucks
5.19 miles away
2453 Wingfield Hills Rd
Peet's Coffee
5.21 miles away
2389 Wingfield Hills Rd
Lighthouse Coffee Co
6.79 miles away
5255 Vista Blvd
Krispy Kreme Doughnuts
7.30 miles away
75 Los Altos Pkwy
Walkenhorst's
0.87 mile away
445 Ingenuity Ave
Breakthru Beverage Group
1.51 miles away
100 Distribution Dr
maurices
7.45 miles away
227 Los Altos Pkwy
Walmart Supercenter
7.47 miles away
5065 Pyramid Way
Ross Dress For Less
7.56 miles away
215 Los Altos Pkwy
Bully's Sports Bar & Grill
3.20 miles away
9725 Pyramid Way
Buckhorns
3.23 miles away
9724 Pyramid Way
Lake Bar & Grill
3.23 miles away
9716 Pyramid Way
Sparks Lounge
3.55 miles away
2624 Tolusa Ct
David's Grill
4.80 miles away
6600 N Wingfield Pkwy
Please note this information may vary. If you come across anything inaccurate, please contact us.
Nearby schools
Washoe County School District
Elementary school. Grades PK to 5.
- Public school
- Teacher - student ratio: 1:17
- Students enrolled: 452
252 Egyptian Dr, Sparks, NV, 89441
775-425-7700
Middle school. Grades 7 to 8.
- Public school
- Teacher - student ratio: 1:21
- Students enrolled: 712
600 Eagle Canyon Dr, Sparks, NV, 89441
775-425-7777
High school. Grades 9 to 12.
- Public school
- Teacher - student ratio: 1:23
- Students enrolled: 2057
1065 Eagle Canyon Dr, Sparks, NV, 89441
775-425-7733
Actual schools may vary. We recommend verifying with the local school district, the school assignment and enrollment process.
With its 50+ years of experience building luxury homes, its national presence, and its status as a publicly traded Fortune 500 company, Toll Brothers holds a prominent place in the industry with seasoned leadership and strong trade partners. You can trust that with Toll Brothers, you are choosing the best in the business, and our impeccable standards are reflected in every home we build. The Company was founded in 1967 and became a public company in 1986. Its common stock is listed on the New York Stock Exchange under the symbol “TOL.” The Company serves first-time, move-up, empty-nester, active-adult, and second-home buyers, as well as urban and suburban renters. Toll Brothers builds in 24 states as well as in the District of Columbia. The Company operates its own architectural, engineering, mortgage, title, land development, golf course development, smart home technology, and landscape subsidiaries. The Company also operates its own lumber distribution, house component assembly, and manufacturing operations.
More communities by Toll Brothers
This listing's information was verified with the builder for accuracy 1 day ago
Discover More Great Communities
Select additional listings for more information
We're preparing your brochure
You're now connected with Toll Brothers. We'll send you more info soon.
The brochure will download automatically when ready.
Brochure downloaded successfully
Your brochure has been saved. You're now connected with Toll Brothers, and we've emailed you a copy for your convenience.
The brochure will download automatically when ready.
Way to Go!
You’re connected with Toll Brothers.
The best way to find out more is to visit the community yourself!
