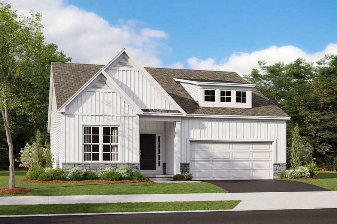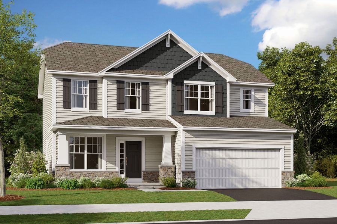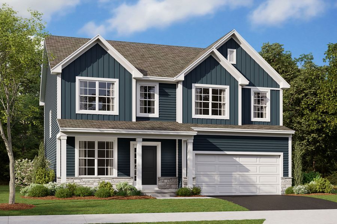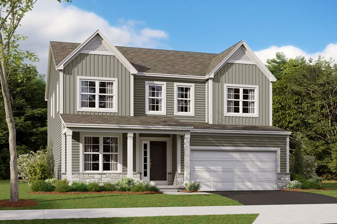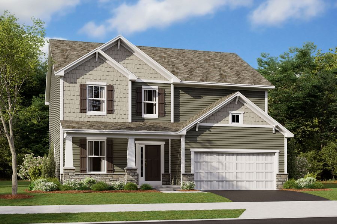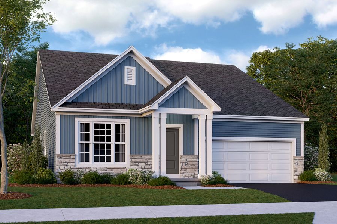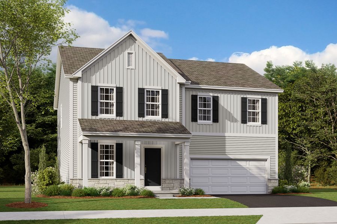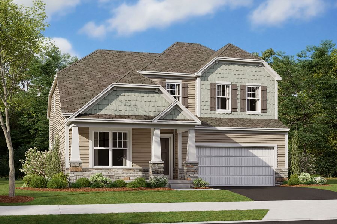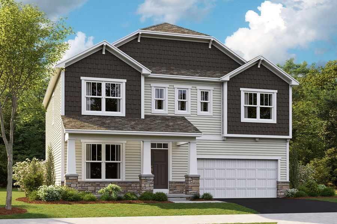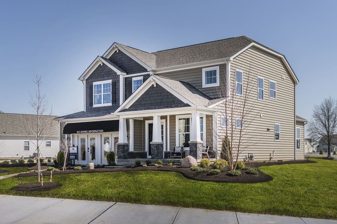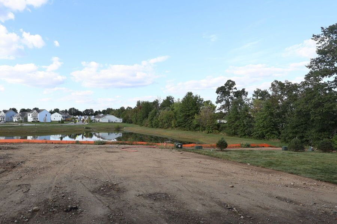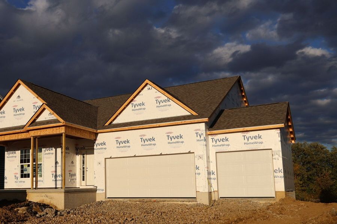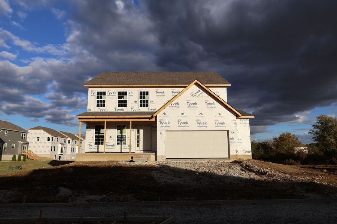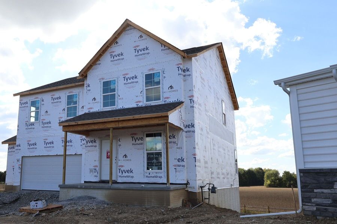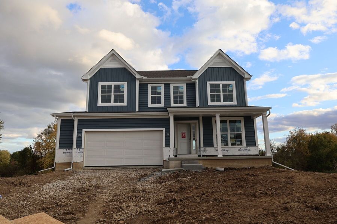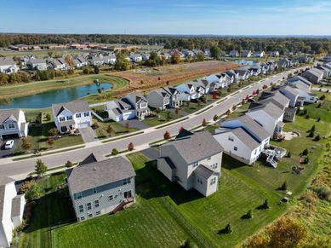
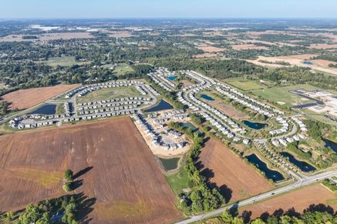
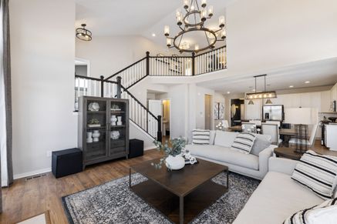
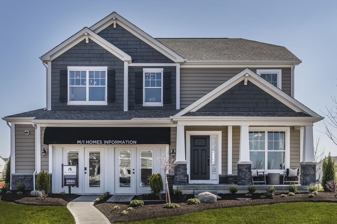
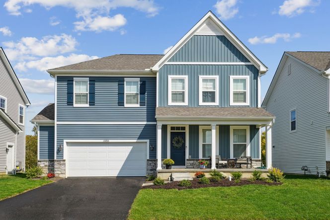

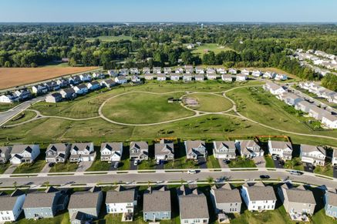
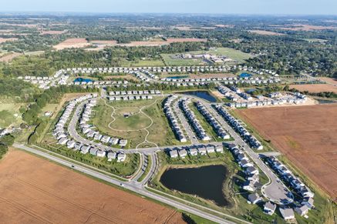
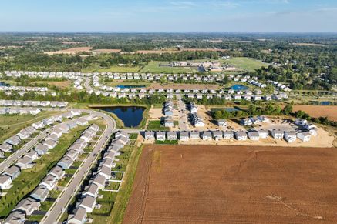
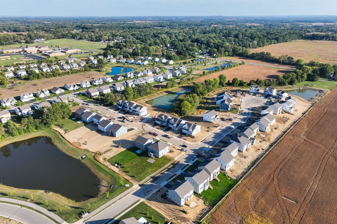
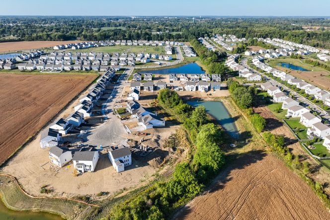
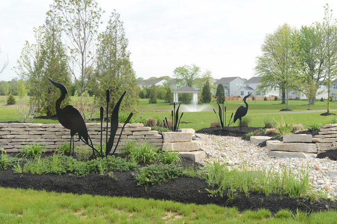
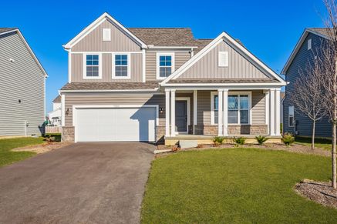
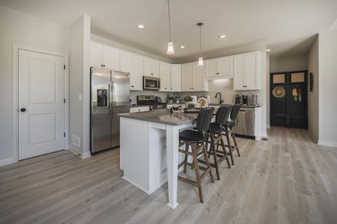
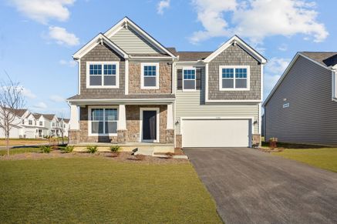
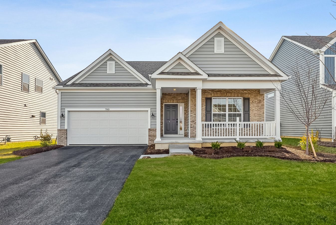
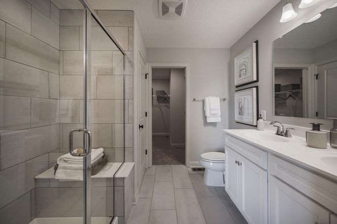

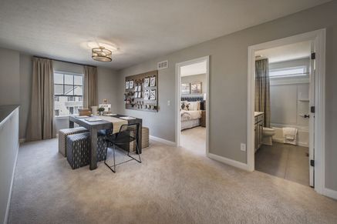
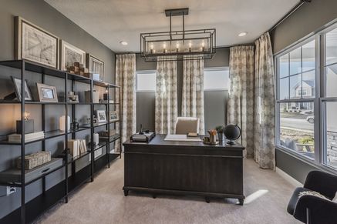
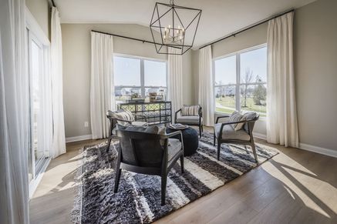
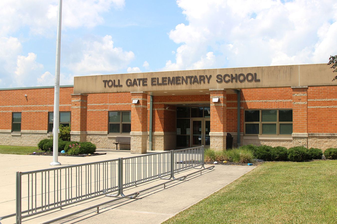
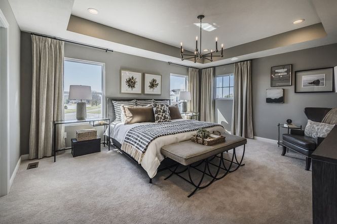
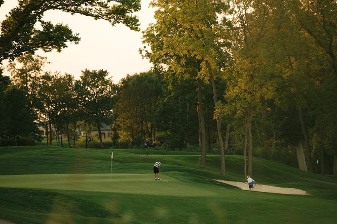
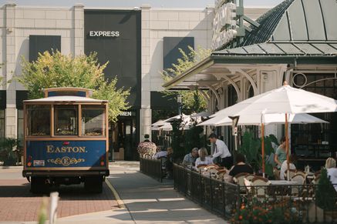
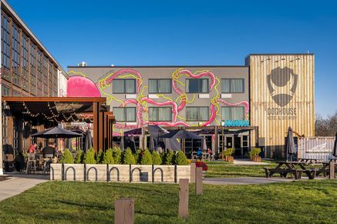
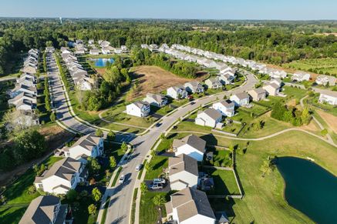
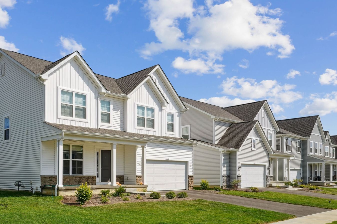
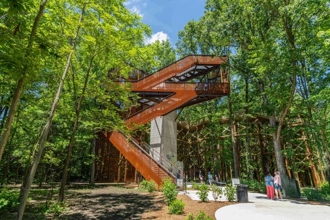

Heron Crossing
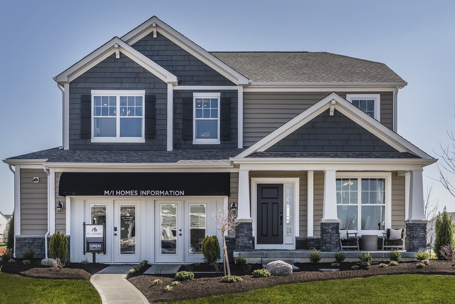
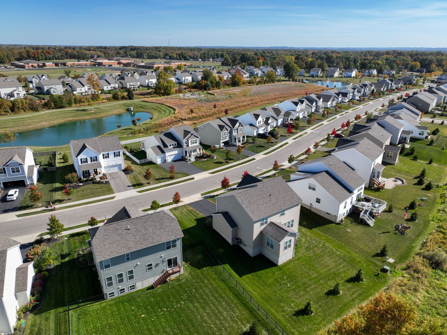
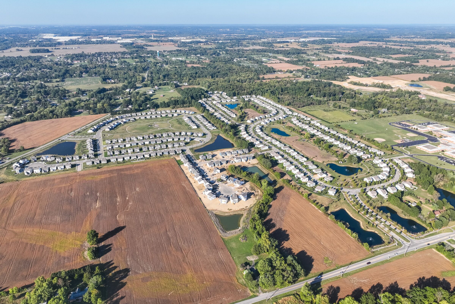

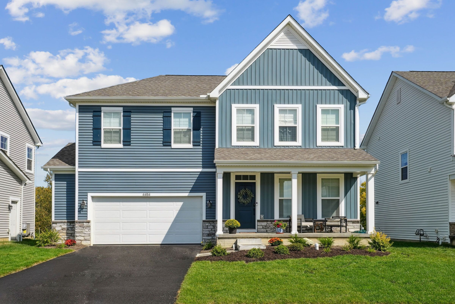
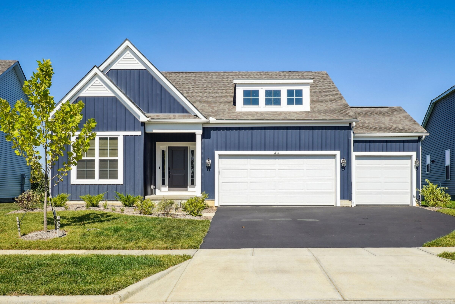
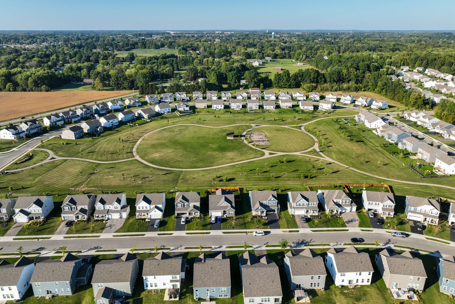
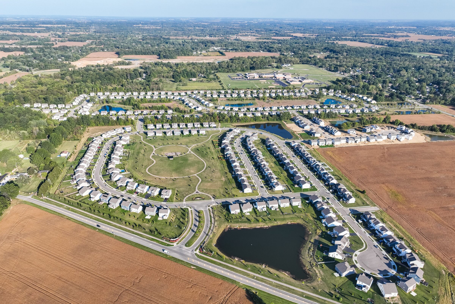
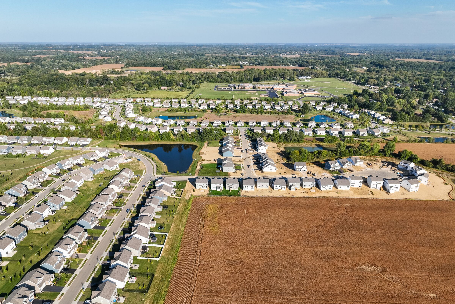
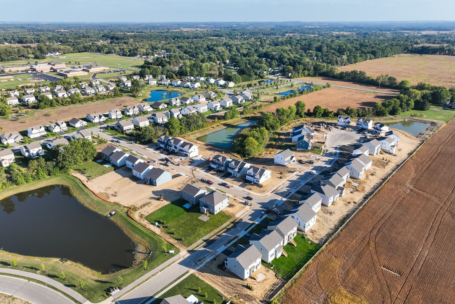
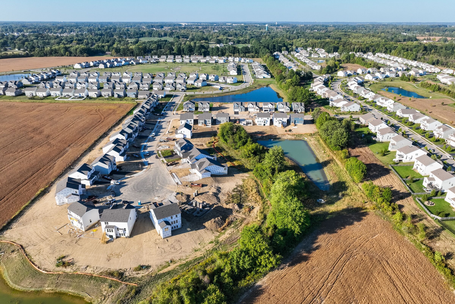
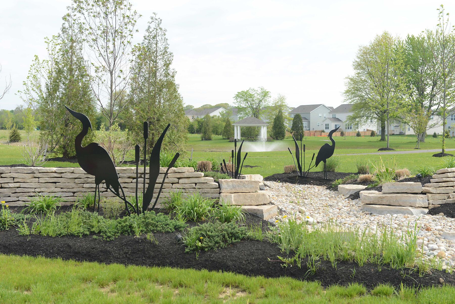

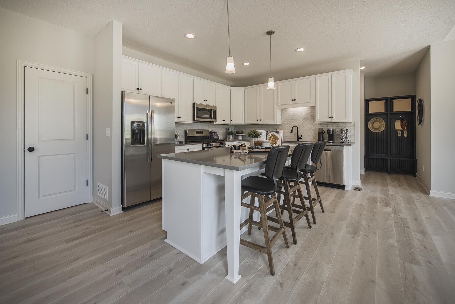
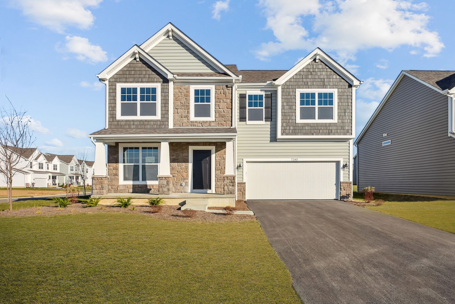
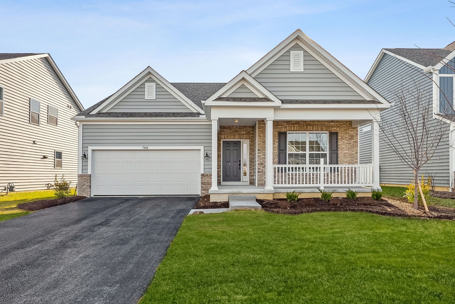
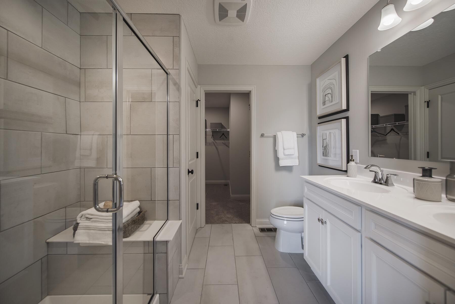
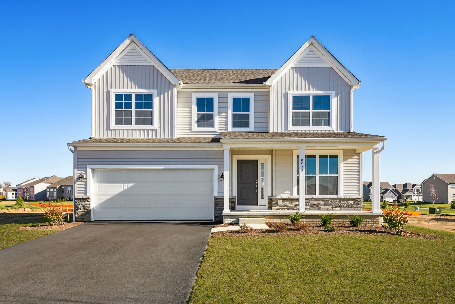
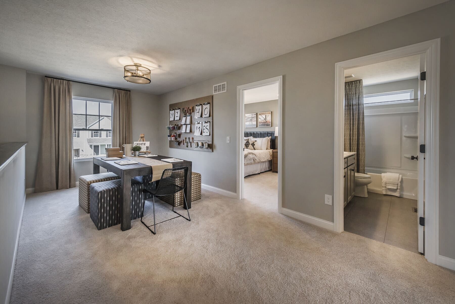
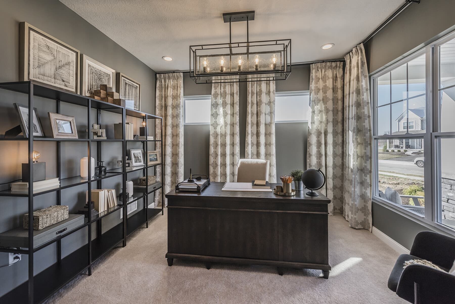
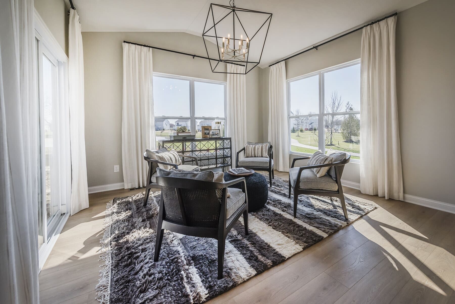
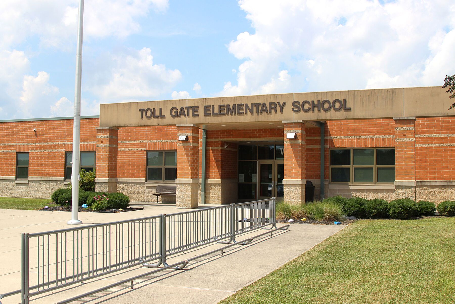
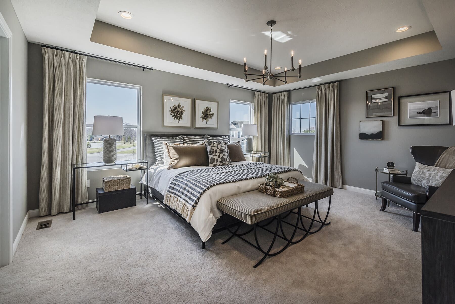
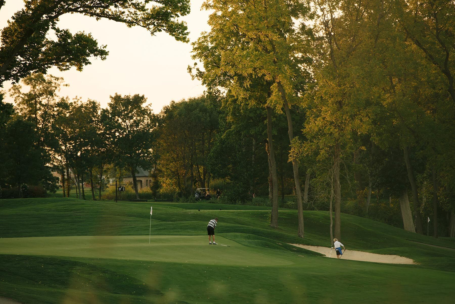

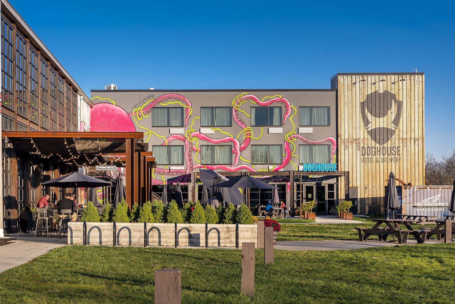
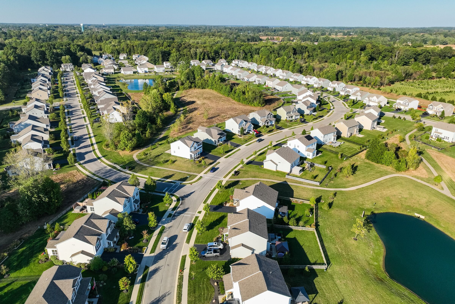
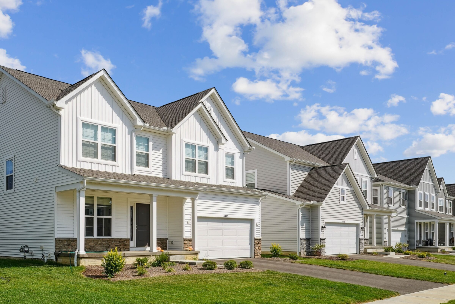

Heron Crossing
12146 Prairie View Drive NW, Pickerington, OH, 43147
by M/I Homes
From $411,900 This is the starting price for available plans and quick move-ins within this community and is subject to change.
- 3-5 Beds
- 2-4.5 Baths
- 2-3 Garages
- 1,523 - 2,734 SqFt
- 6 Total homes
- 9 Floor plans
Special offers
Explore the latest promotions at Heron Crossing. to learn more!
Holiday of Homes
Enjoy limited-time seasonal savings including first-year rates as low as 2.875%** / 5.3789...
Community highlights
Community amenities
Baseball
Park
Playground
Pond
Trails
Community description
Welcome to Heron Crossing, a community of new construction homes for sale in Pickerington, OH, where walking paths wind throughout the neighborhood past playgrounds, pavilions, a fitness center, multiple ponds, and lush green space. If you're hoping to build your new home in a scenic and sought-after Central Ohio suburb, learn more about building your dream home at Heron Crossing! Details About Our Pickerington, OH Homes for SaleExciting news: a brand-new section of homesites is now available, offering you even more opportunities to find the perfect place to call home. Our thoughtfully designed homes cater to your lifestyle with open-concept layouts and plans ranging from 1,500 to 2,800 square feet. Whether you're looking for a ranch, 2-story, or split-level layout, you’ll find versati...
Available homes
Filters
Floor plans (9)
Quick move-ins (7)
Community map for Heron Crossing

Browse this interactive map to see this community's available lots.
Neighborhood
Community location & sales center
12146 Prairie View Drive NW
Pickerington, OH 43147
12146 Prairie View Drive NW
Pickerington, OH 43147
888-897-2381
Take I-70 east of I-270 to the exit 112C, Taylor Road. Exit right and turn left on to Blacklick - Eastern Road (OH-204). Continue east on OH-204 and turn right on to Toll Gate Road. Take Toll Gate south to Refugee Road and turn right on Refugee Road. Community will be on the left. If using a GPS, please enter: 12146 Prairie View Dr NW, Pickerington, OH 43147.?
Amenities
Community & neighborhood
Local points of interest
- BrewDog DogTap
- Pickerington Ponds Metro Park
- Pickerington School District
- Turnberry Golf Course
- Olde Pickerington Village
- Huntington Hills Recreation Club
- PYAA Sports Complex
- Marcus Theatres
- Pond
Health and fitness
- Trails
- Baseball
Community services & perks
- HOA fees: Unknown, please contact the builder
- Playground
- Park
Neighborhood amenities
Kroger
0.94 mile away
7833 Refugee Rd
Giant Eagle
3.10 miles away
873 Refugee Rd
Kroger
3.30 miles away
1045 Hill Rd N
ALDI
3.42 miles away
1400 Hill Rd N
G N International Market
3.44 miles away
859 Windmiller Dr
Kroger Bakery
0.94 mile away
7833 Refugee Rd
Omg Sweets
1.65 miles away
8561 Refugee Rd
Baker Houz on 8 Inc
2.58 miles away
350 Payne Ave
GNC
3.35 miles away
1203 Hill Rd N
Cakes Creatively By Crystal LLC
3.53 miles away
201 Clint Dr
Cardo's Pizza & Tavern
0.92 mile away
7897 Refugee Rd
Wendy's
0.97 mile away
7851 Refugee Rd
Subway
1.00 miles away
7905 Refugee Rd
Grapevine Pizza
1.65 miles away
8581 Refugee Rd
DJB Bott LLC
1.98 miles away
8812 Chateau Dr
Starbucks
0.94 mile away
7833 Refugee Rd
Porters Coffee House and Bakery
2.72 miles away
194 W Church St
Fresh Donut
3.24 miles away
1130 Hill Rd N
Tim Hortons
3.25 miles away
1085 Hill Rd N
Starbucks
3.30 miles away
1045 Hill Rd N
Team Xpress LLC
3.27 miles away
10076 Oxford Dr
Cato Fashions
3.28 miles away
1061 Hill Rd N
The Footworks Store
3.37 miles away
1302 Hill Rd N
Kohl's
3.53 miles away
175 Postage Cir
Cardo's Pizza & Tavern
0.92 mile away
7897 Refugee Rd
Donerickgs Pub Pickerington
1.65 miles away
8531 Refugee Rd
Finnegan's Wake
2.96 miles away
841 Hill Rd N
Old Bag of Nails
2.96 miles away
797 Hill Rd N
Rule 3
3.18 miles away
650 Windmiller Dr
Please note this information may vary. If you come across anything inaccurate, please contact us.
Nearby schools
Pickerington Local Schools
Elementary school. Grades PK to 4.
- Public school
- Teacher - student ratio: 1:23
- Students enrolled: 854
12183 Tollgate Rd, Pickerington, OH, 43147
614-834-6300
Elementary-Middle school. Grades 5 to 6.
- Public school
- Teacher - student ratio: 1:22
- Students enrolled: 540
12089 Tollgate Rd, Pickerington, OH, 43147
614-834-6400
Middle school. Grades 7 to 8.
- Public school
- Teacher - student ratio: 1:20
- Students enrolled: 873
12445 Ault Rd, Pickerington, OH, 43147
614-830-2200
High school. Grades 9 to 12.
- Public school
- Teacher - student ratio: 1:20
- Students enrolled: 1628
7800 Refugee Rd, Pickerington, OH, 43147
614-830-2700
Actual schools may vary. We recommend verifying with the local school district, the school assignment and enrollment process.
M/I Homes has been building new homes of outstanding quality and superior design for more than 40 years. Founded in 1976 by Irving and Melvin Schottenstein, and guided by Irving’s drive to always “treat the customer right,” we’ve fulfilled the dreams of more than 150,000 homeowners, and grown to become one of the nation’s leading homebuilders.
Take the next steps toward your new home
This listing's information was verified with the builder for accuracy 10/09/2025
Discover More Great Communities
Select additional listings for more information
We're preparing your brochure
You're now connected with M/I Homes. We'll send you more info soon.
The brochure will download automatically when ready.
Brochure downloaded successfully
Your brochure has been saved. You're now connected with M/I Homes, and we've emailed you a copy for your convenience.
The brochure will download automatically when ready.
Way to Go!
You’re connected with M/I Homes.
The best way to find out more is to visit the community yourself!
