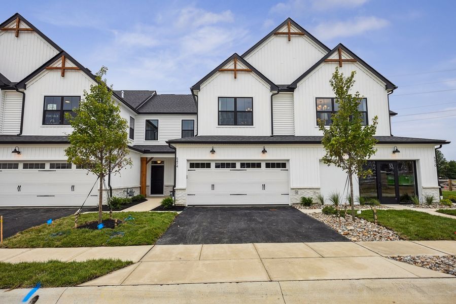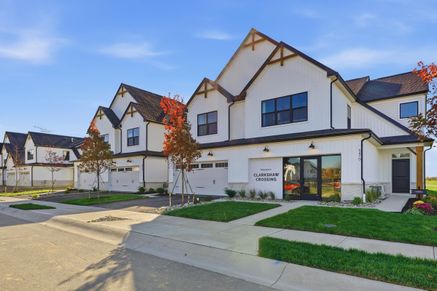
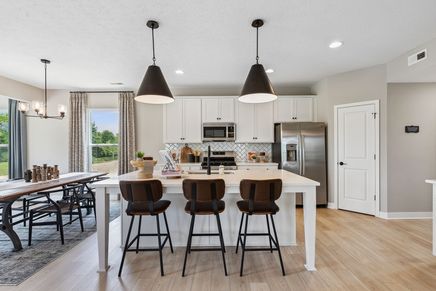
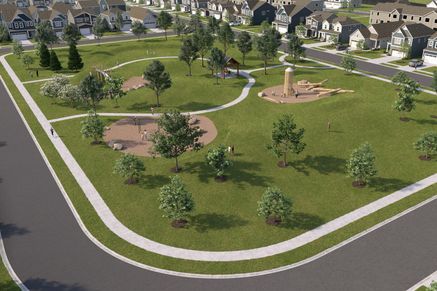
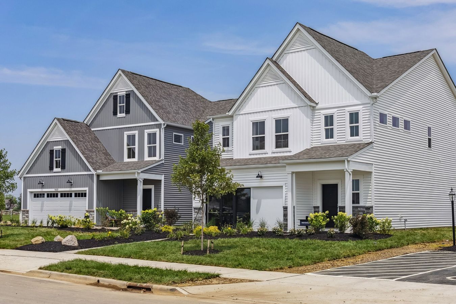
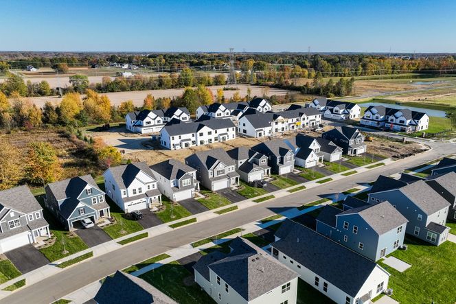
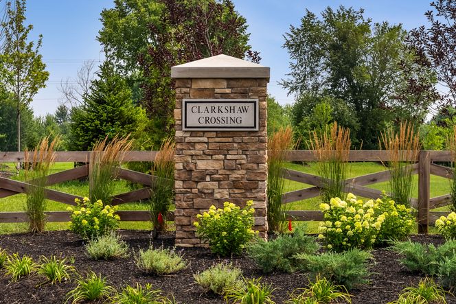
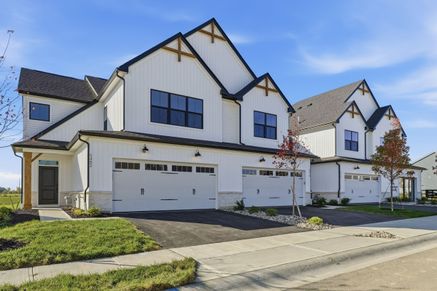

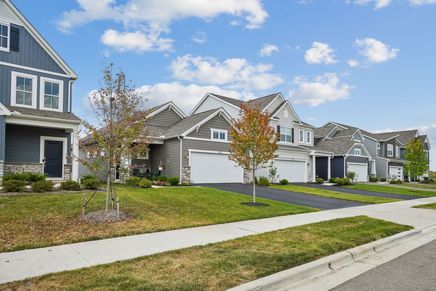

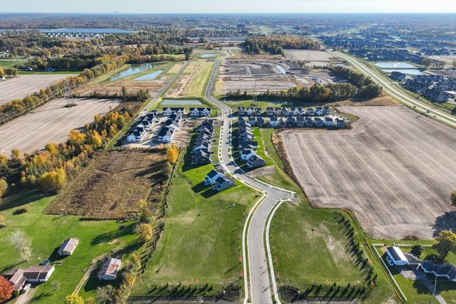

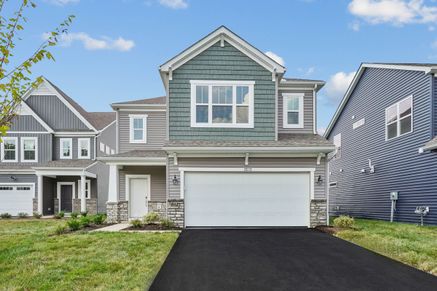

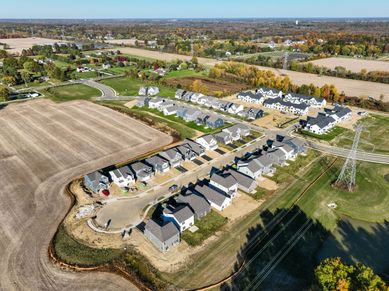


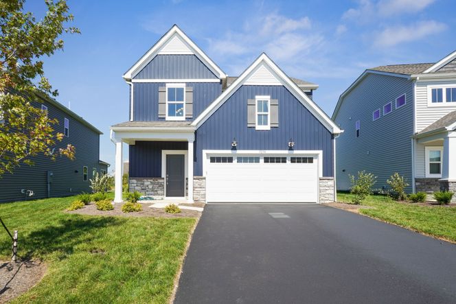

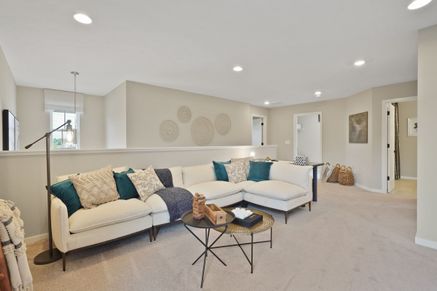
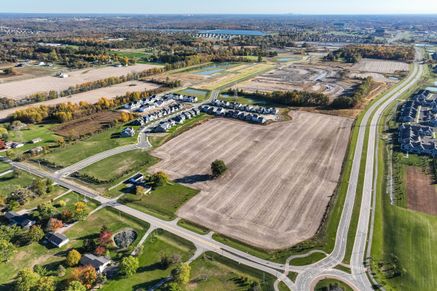
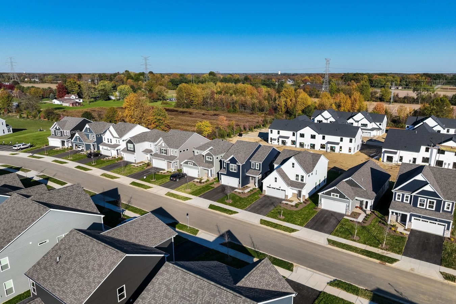


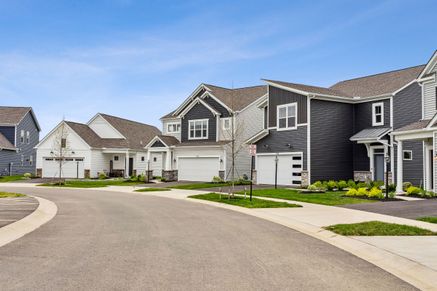


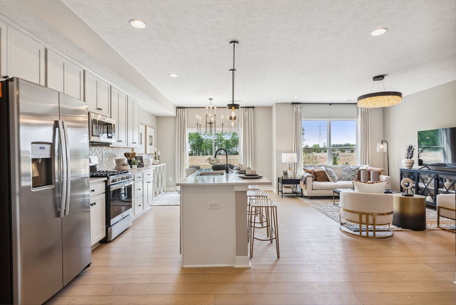

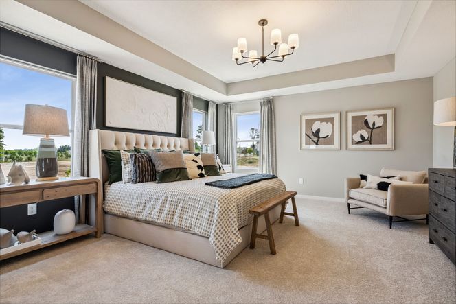
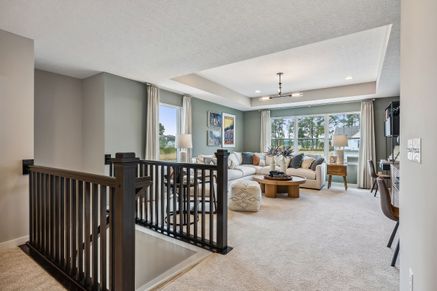

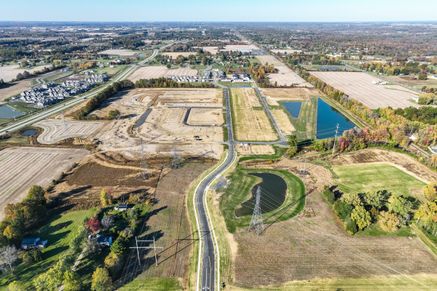
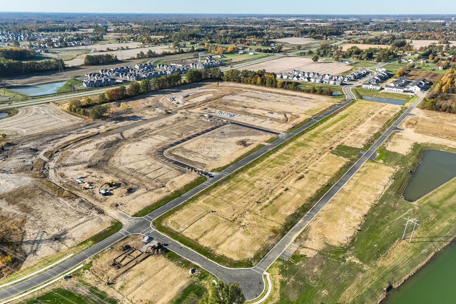

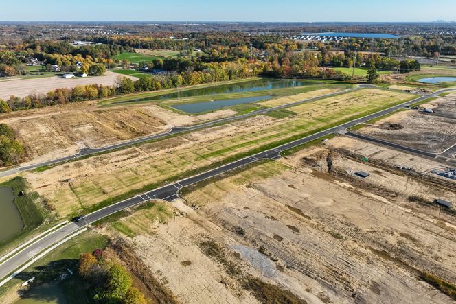
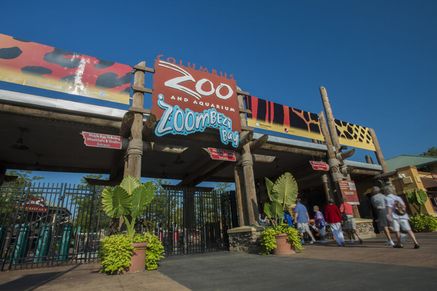
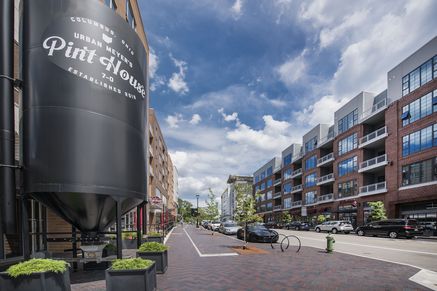


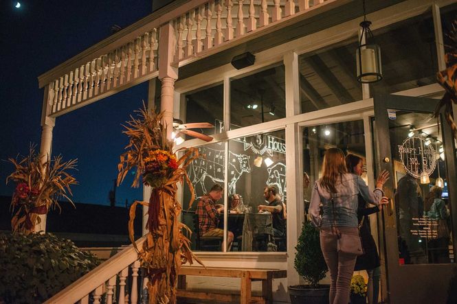
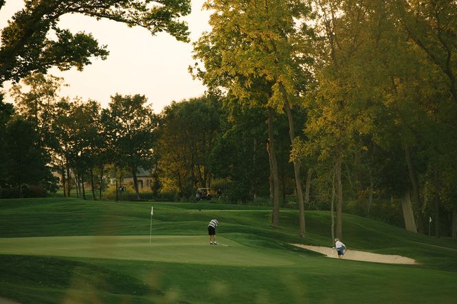

Clarkshaw Crossing
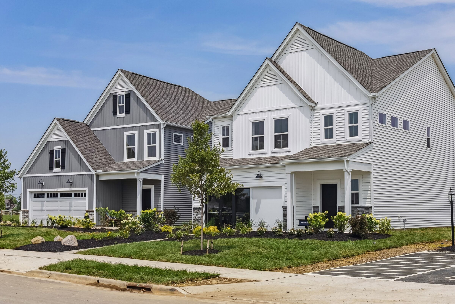
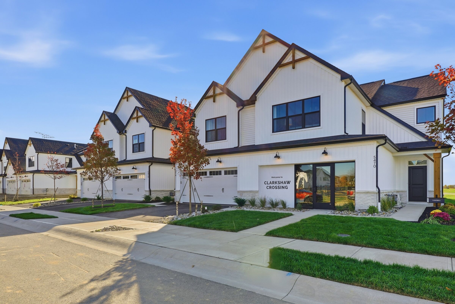
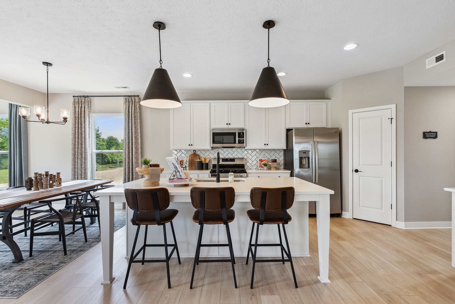
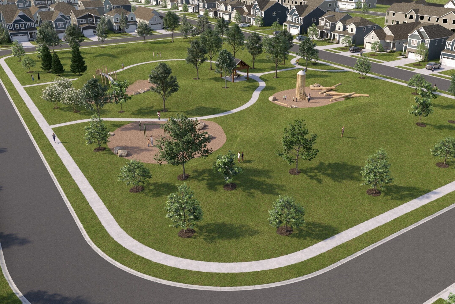
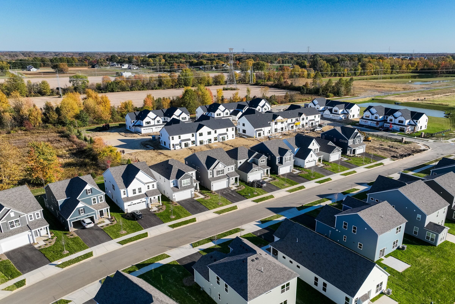
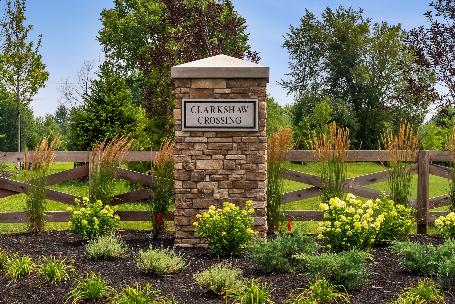
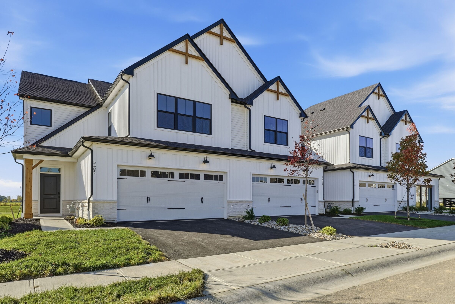



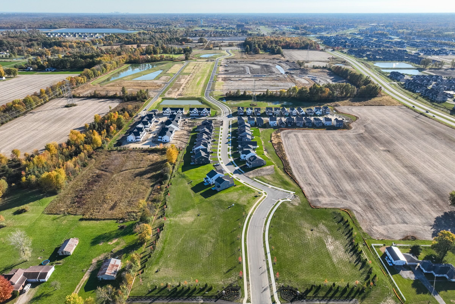

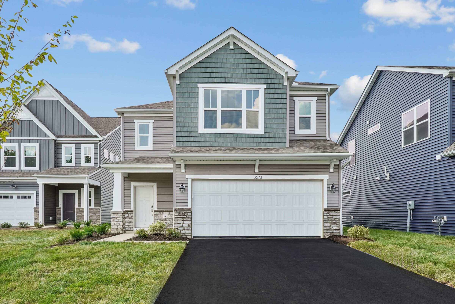
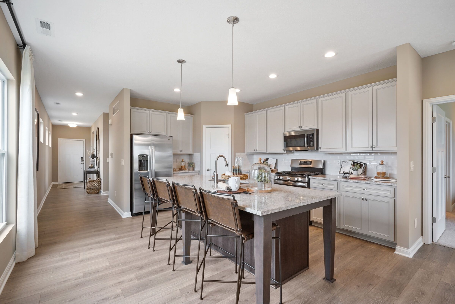
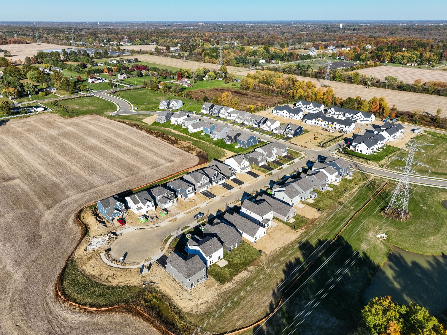


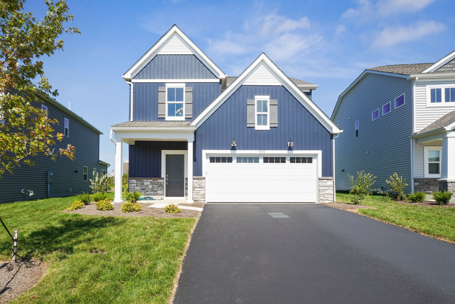

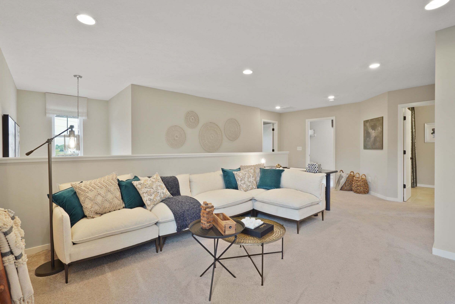
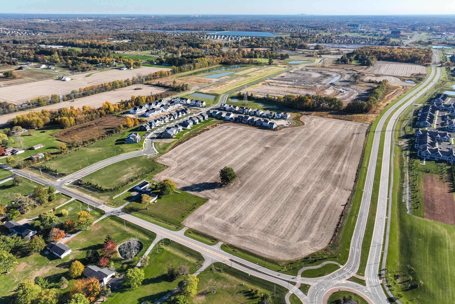
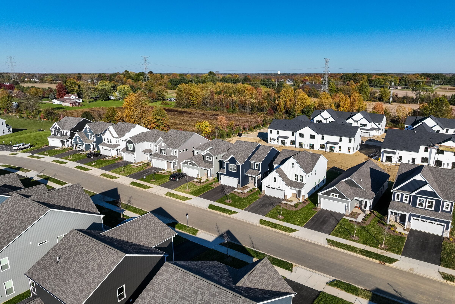


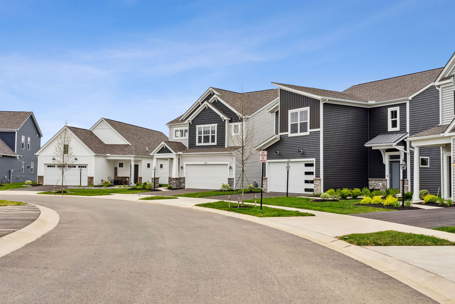


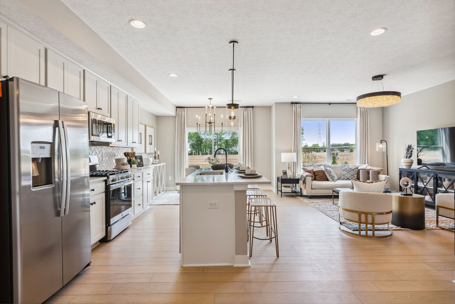

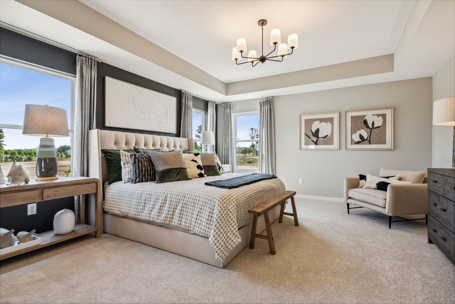
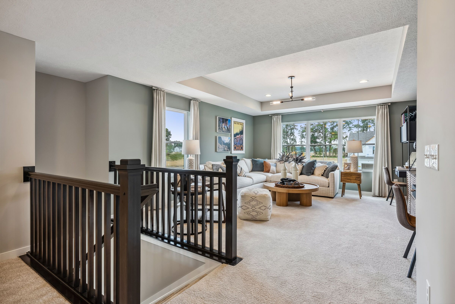

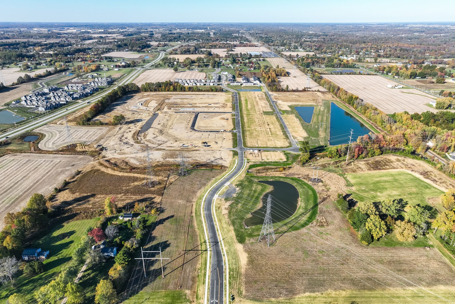
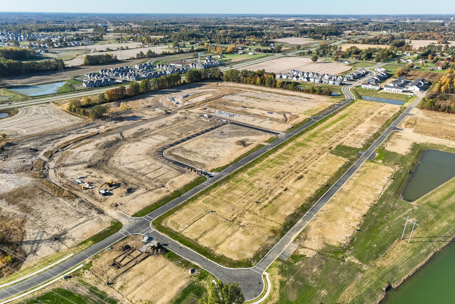
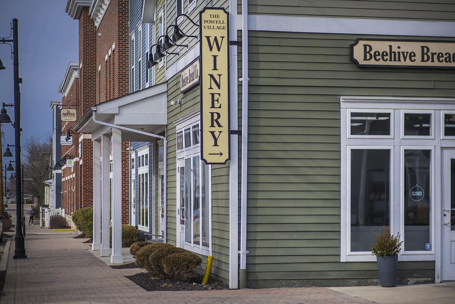
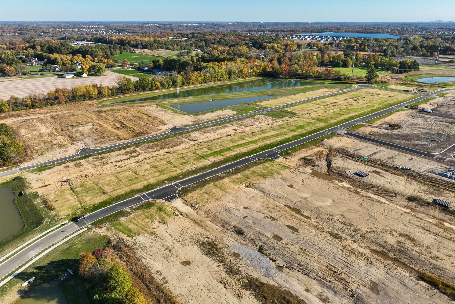
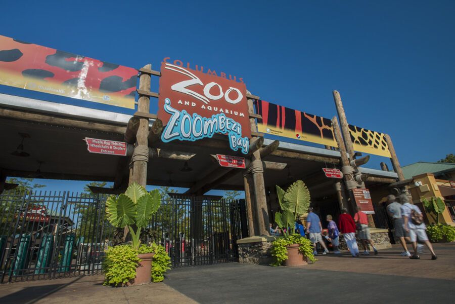



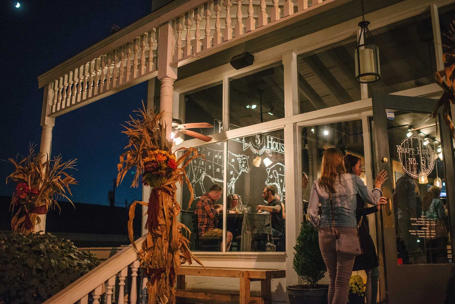

Clarkshaw Crossing
5429 Valleydale Rd, Powell, OH, 43065
by M/I Homes
From $318,900 This is the starting price for available plans and quick move-ins within this community and is subject to change.
- 2-4 Beds
- 2-2.5 Baths
- 2 Car garage
- 1,500 - 2,431 Sq Ft
- 46 Total homes
- 9 Floor plans
Special offers
Explore the latest promotions at Clarkshaw Crossing. to learn more!
More Than New
Our experience, commitment to quality, and dedication to our customers guides every home we build so you get a home that's More Than New. And now, you can get more of what matters most without worrying about what rates and prices might be down the...
Community highlights
Community amenities
Park
Playground
Pond
Trails
About Clarkshaw Crossing
Introducing Clarkshaw Crossing, an M/I Homes community of new construction homes in Powell, Ohio, featuring 2-story townhomes and modern single family homes. This community delivers the space you need, home designs you’ll love, and the lifestyle + amenities you deserve—all in one unbeatable location. Modern Home Designs for Every LifestyleClarkshaw Crossing offers an impressive variety of homes, including: Townhomes: Thoughtfully designed 2-story layouts that maximize space and functionality, perfect for first-time buyers, downsizers, or those seeking a low-maintenance lifestyle. Single Family Homes: Open-concept designs that seamlessly blend living, dining, and kitchen areas, creating an ideal setting for entertaining or relaxing. Each home is built on a slab foundation and will featu...
Available homes
Filters
Floor plans (9)
Quick move-ins (50)
Community map for Clarkshaw Crossing

Browse this interactive map to see this community's available lots.
Neighborhood
Community location & sales center
5429 Valleydale Rd
Powell, OH 43065
5429 Valleydale Rd
Powell, OH 43065
888-379-6150
From Downtown Columbus: Head north on High Street and merge onto I-670 W Take I-70 W, then exit onto I-270 N toward Cleveland Exit 20 for Sawmill Road and continue onto Sawmill Parkway Turn left onto Clark Shaw Road Clarkshaw Crossing will be on your right Using Google Maps, search M/I Homes Clarkshaw Crossing.
Amenities
Community & neighborhood
Local points of interest
- Polaris Fashion Place
- Downtown Powell
- Columbus Zoo and Aquarium
- Olentangy School District
- Inniswood Metro Gardens
- Alum Creek State Park / Reservoir
- Indian Run Falls
- Olentangy Indian Caverns
- Bridge Park
- Downtown Delaware
- Pond
Health and fitness
- Trails
Community services & perks
- HOA fees: Unknown, please contact the builder
- Playground
- Park
Neighborhood amenities
Kroger
2.76 miles away
1840 Columbus Pike
Kroger
3.73 miles away
6417 Columbus Pike
Giant Eagle
4.61 miles away
4000 Powell Rd
Market District
4.61 miles away
4000 Powell Rd
Kroger
4.89 miles away
3975 Powell Rd
Alice's Piece of Cake, LLC
2.41 miles away
2433 Home Rd
Kroger Bakery
2.76 miles away
1840 Columbus Pike
Cake Studio
3.92 miles away
9117 Francine Ln
Gluten-Free From the Dipped
4.51 miles away
256 S Sandusky St
The Dipped Donut, Inc
4.51 miles away
256 S Sandusky St
Sbarro
2.55 miles away
2740 Stratford Rd
Dragon House Chinese Restaurant
2.76 miles away
1804 Columbus Pike
Romeo's Pizza
2.76 miles away
1832 Columbus Pike
Run Down the Demons
2.76 miles away
7386 Scioto Pkwy
Baskin-Robbins
2.78 miles away
50 Coughlin Ln
Dunkin'
2.78 miles away
50 Coughlin Ln
Starbucks
2.93 miles away
1740 Columbus Pike
Starbucks
3.67 miles away
6289 Pullman Dr
Starbucks
3.73 miles away
6417 Columbus Pike
Starbucks
4.81 miles away
9700 Sawmill Pkwy
Red Wing Shoe Store
2.78 miles away
50 Coughlin Ln
Walmart
2.81 miles away
1760 Columbus Pike
Trendycharlie
4.52 miles away
32 Grace Dr
Family Dollar
4.70 miles away
165 S Sandusky St
Kohl's
5.29 miles away
980 Sunbury Rd
Parkway Pub
3.76 miles away
8730 Moreland St
Joe's Corner Tavern
3.88 miles away
6477 Pullman Dr
Keystone Pub & Patio Lewis Center
3.88 miles away
6477 Pullman Dr
Columbus Tavern Group LLC
4.30 miles away
9356 Wilbrook Dr
Powell Bar & Grill
4.52 miles away
26 Grace Dr
Please note this information may vary. If you come across anything inaccurate, please contact us.
Schools near Clarkshaw Crossing
- Olentangy Local Schools
Actual schools may vary. Contact the builder for more information.
M/I Homes has been building new homes of outstanding quality and superior design for more than 40 years. Founded in 1976 by Irving and Melvin Schottenstein, and guided by Irving’s drive to always “treat the customer right,” we’ve fulfilled the dreams of more than 170,000 homeowners, and grown to become one of the nation’s leading homebuilders.
This listing's information was verified with the builder for accuracy 4 days ago
Discover More Great Communities
Select additional listings for more information
We're preparing your brochure
You're now connected with M/I Homes. We'll send you more info soon.
The brochure will download automatically when ready.
Brochure downloaded successfully
Your brochure has been saved. You're now connected with M/I Homes, and we've emailed you a copy for your convenience.
The brochure will download automatically when ready.
Way to Go!
You’re connected with M/I Homes.
The best way to find out more is to visit the community yourself!

















