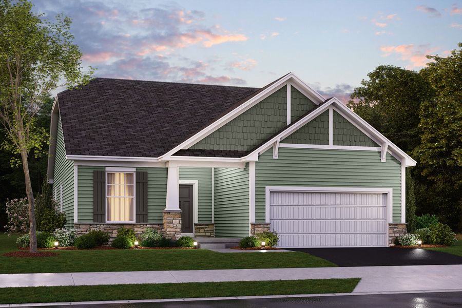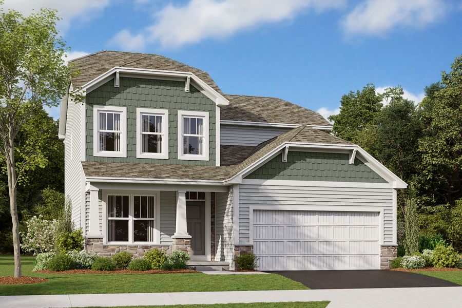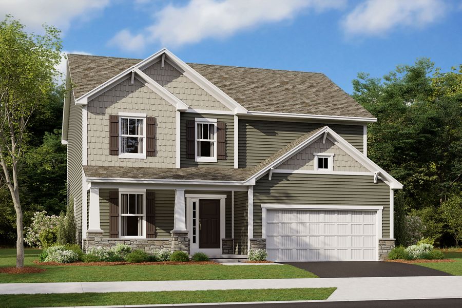
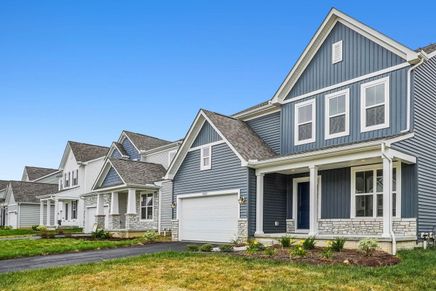
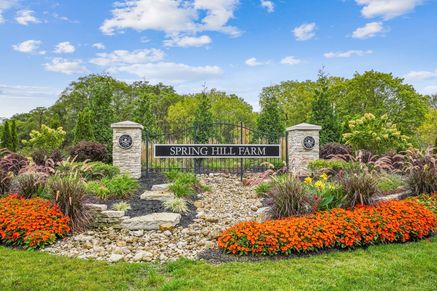



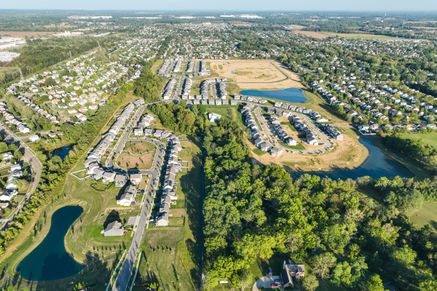
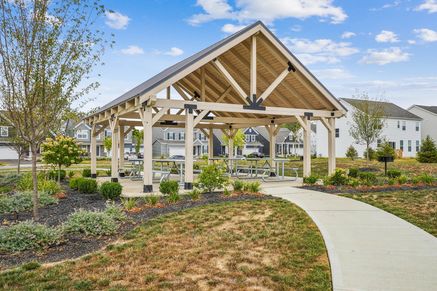
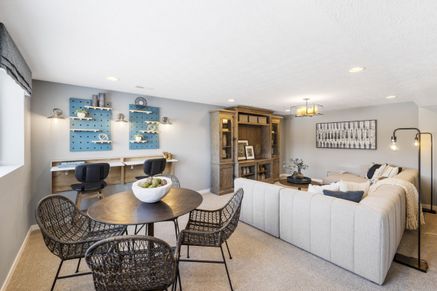
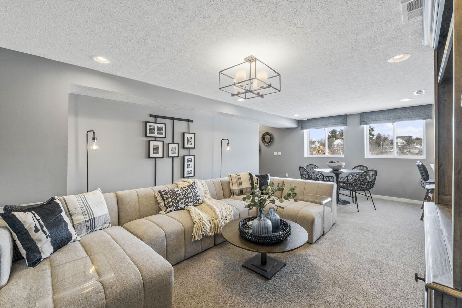

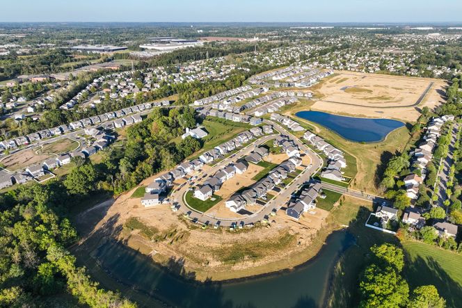
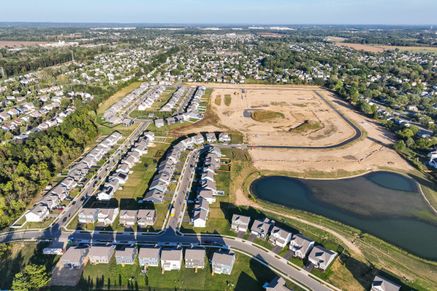
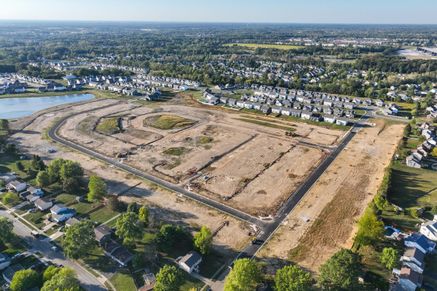
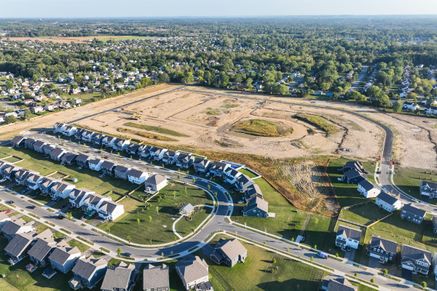

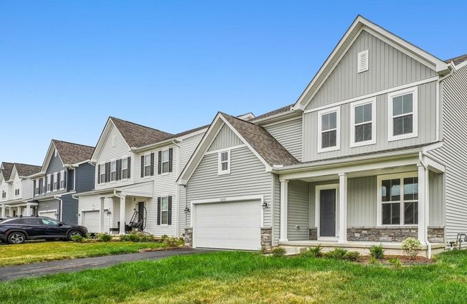
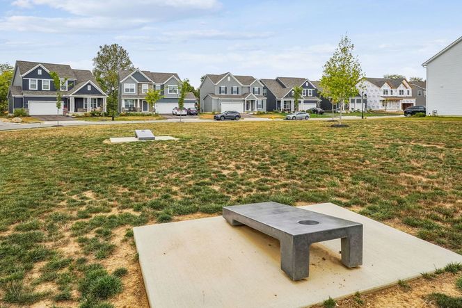

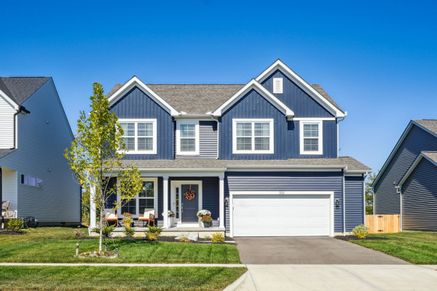
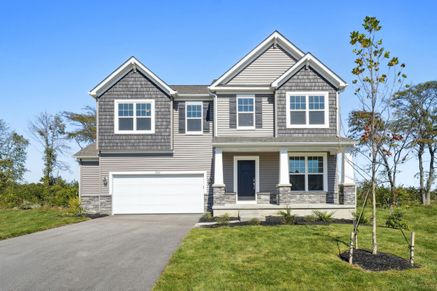
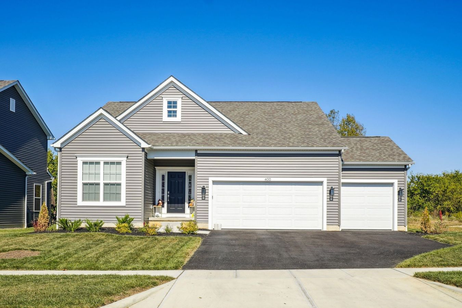

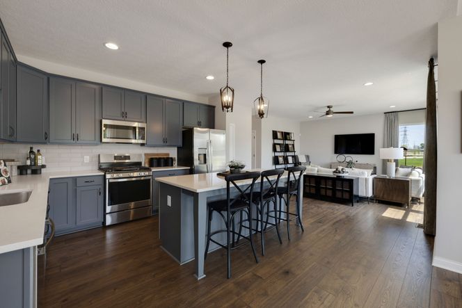
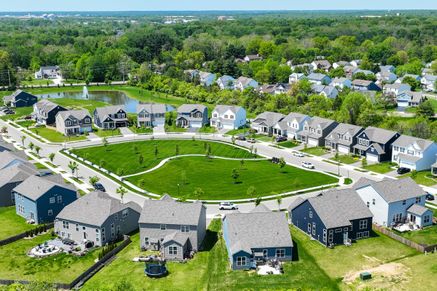
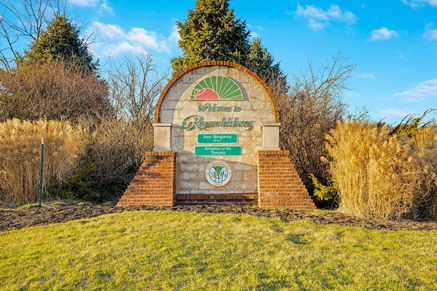
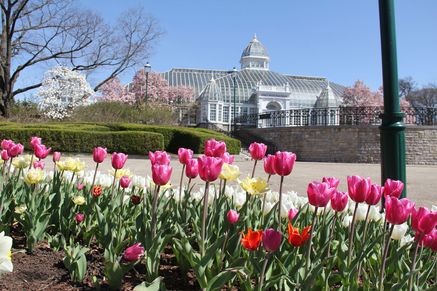
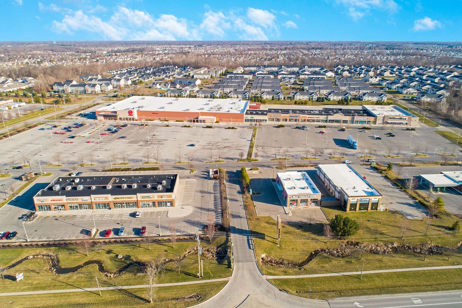
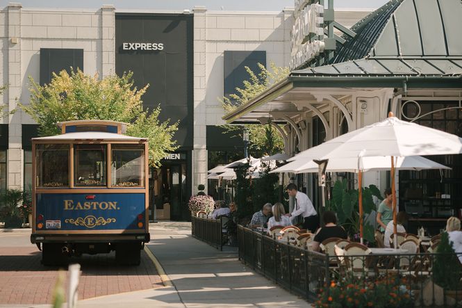
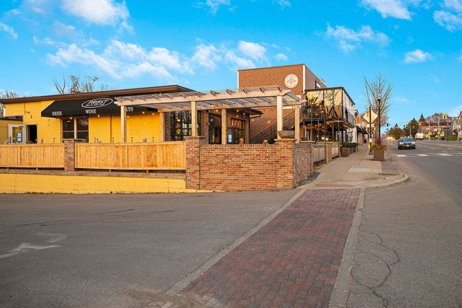
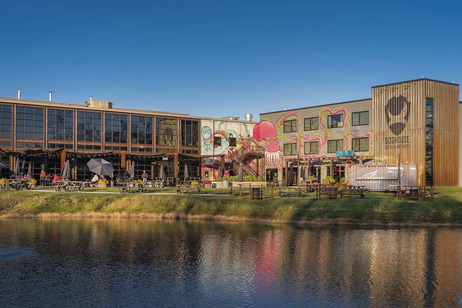
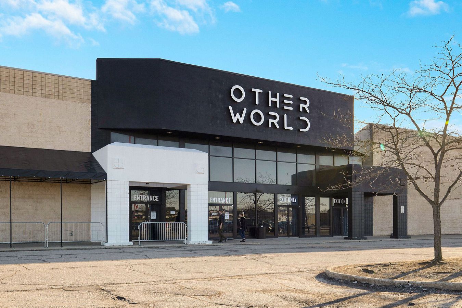

Spring Hill Farm



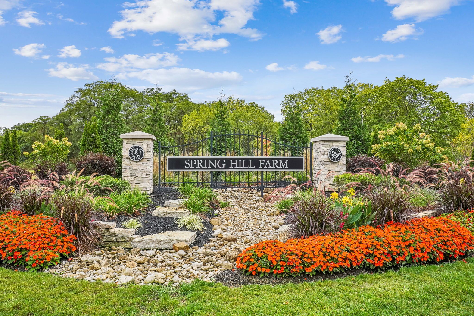


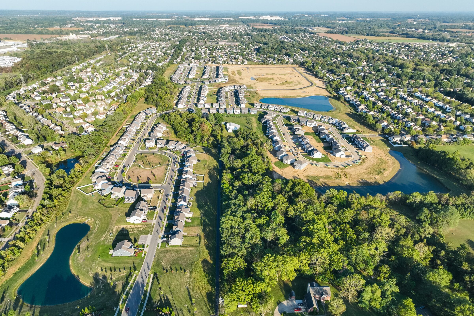
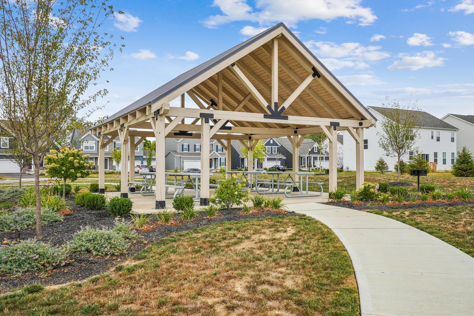
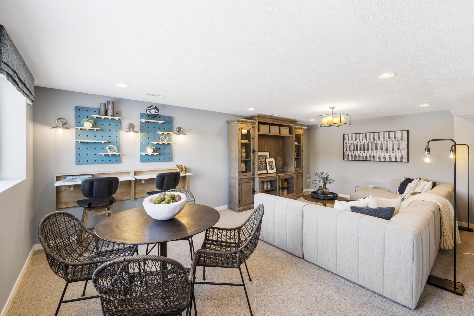
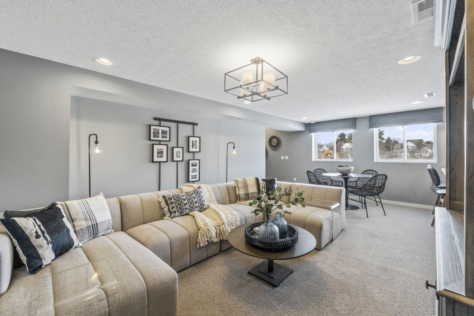

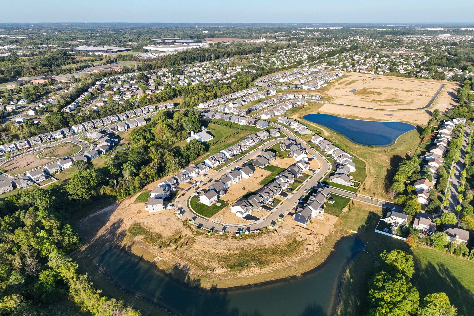
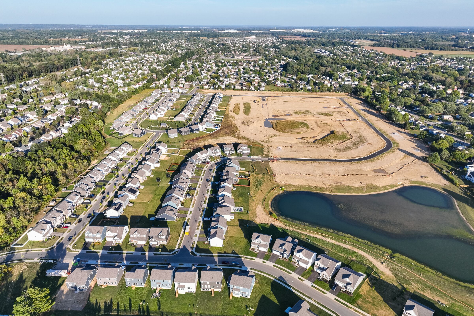
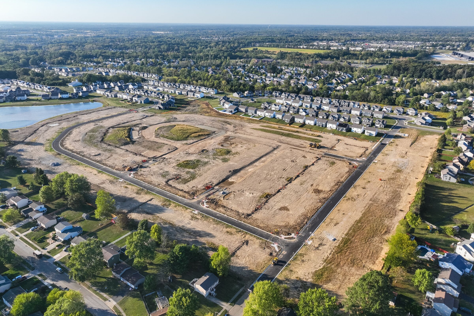
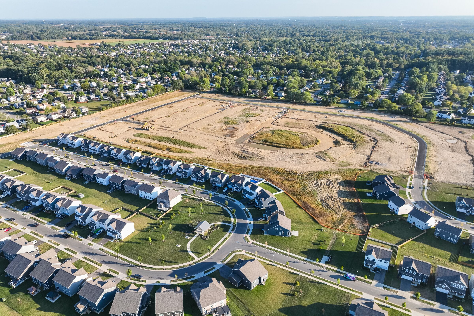
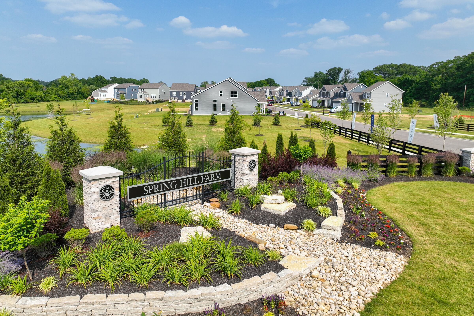
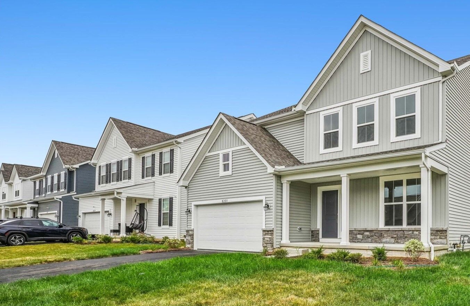
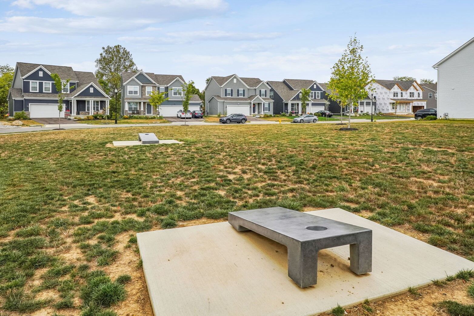

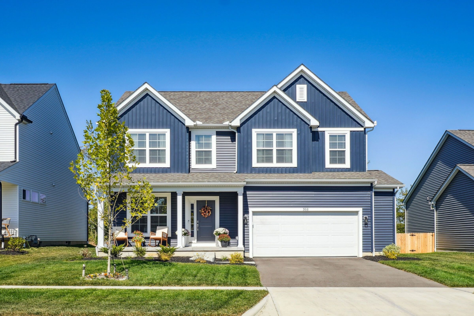
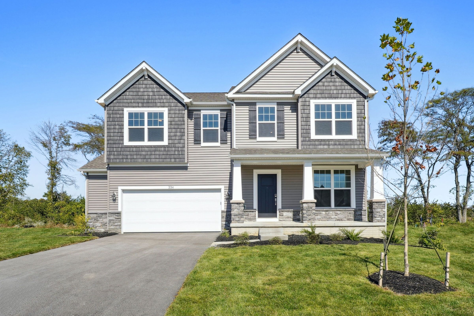
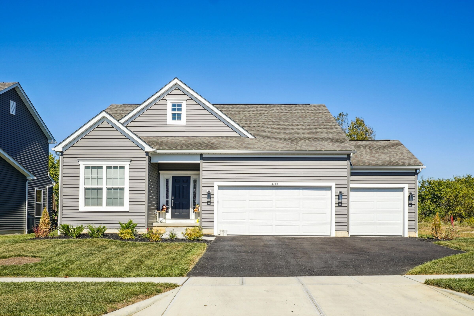

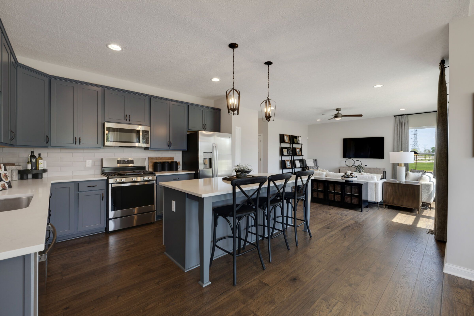
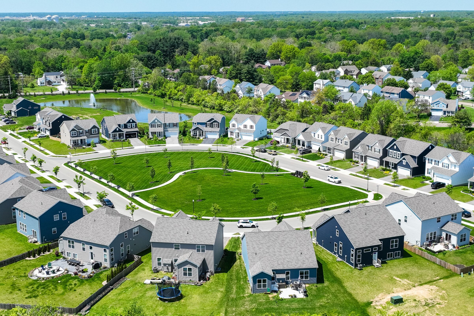
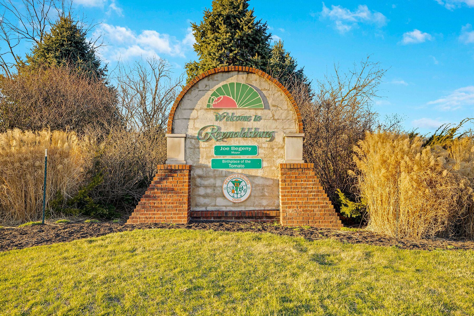
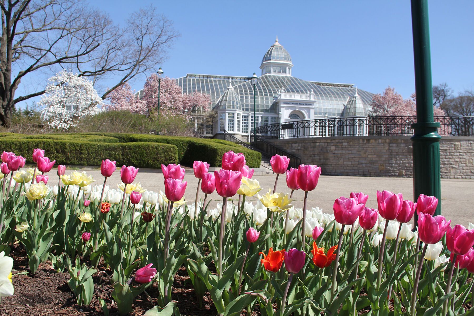
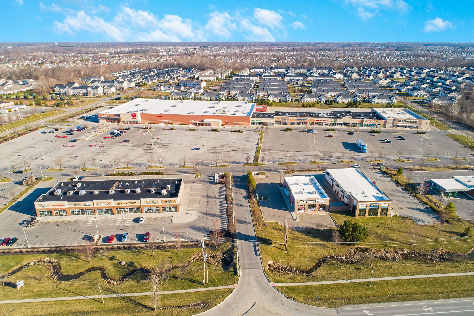
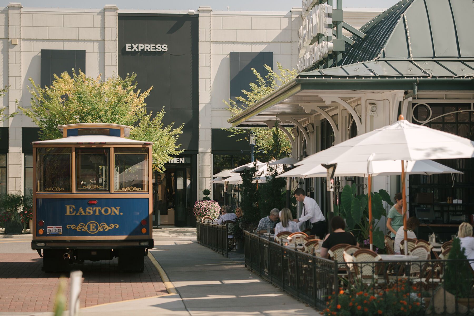
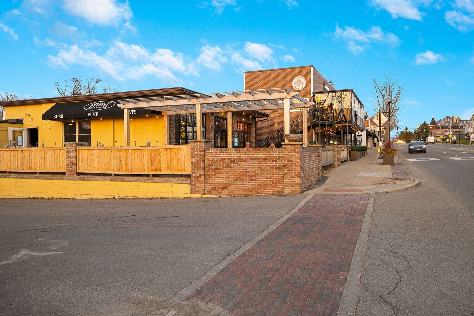

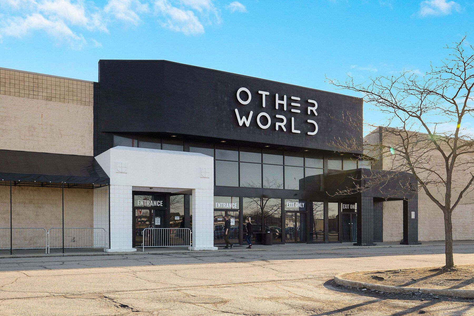
Spring Hill Farm
7820 Oldham Drive, Reynoldsburg, OH, 43068
by M/I Homes
From $388,900 This is the starting price for available plans and quick move-ins within this community and is subject to change.
- 3-4 Beds
- 2-2.5 Baths
- 2 Car garage
- 1,440 - 2,734 Sq Ft
- 4 Total homes
- 12 Floor plans
Special offers
Explore the latest promotions at Spring Hill Farm. to learn more!
More Than New
Our experience, commitment to quality, and dedication to our customers guides every home we build so you get a home that's More Than New. And now, you can get more of what matters most without worrying about what rates and prices might be down the...
Community highlights
Community amenities
Park
Pond
Trails
About Spring Hill Farm
Welcome to Spring Hill Farm—the only community of brand new homes in the Reynoldsburg City School District! More About These New Homes in Reynoldsburg, OhioWith so much to offer, the homes at Spring Hill Farm are surrounded by lush, wooded areas, glistening ponds, walking paths throughout the neighborhood, a playground, and much more. Whether you're looking to buy your first home or a new home for your growing family, consider a Quick Move-ln home or a to-be-built home in Spring Hill Farm. These home plans range in size from 1,440 to 2,871 square feet and offer 3 to 5 bedrooms. You’ll love the functional, open-concept floorplans with options for a home office, kitchen island, loft spaces, soaking tubs, morning room, and second-floor laundry rooms. These homes come with options for a 3-c...
Available homes
Filters
Floor plans (12)
Quick move-ins (5)
Community map for Spring Hill Farm

Browse this interactive map to see this community's available lots.
Neighborhood
Community location & sales center
7820 Oldham Drive
Reynoldsburg, OH 43068
7820 Oldham Drive
Reynoldsburg, OH 43068
888-423-1006
Take I-270 to US-40 East/East Main Street exit. Continue on East Main Street for approximately 3 miles and turn left onto Waggoner Road. Travel for a little over a mile and the community will be on your right.
Amenities
Community & neighborhood
Local points of interest
- Blacklick Woods Golf Course
- BrewDog DogTap
- Otherworld Ohio
- Downtown Columbus
- Easton Town Center
- Franklin Park Conservatory
- John Glenn Columbus International Airport (CMH)
- Blacklick Woods
- Pond
Health and fitness
- Trails
Community services & perks
- HOA fees: Unknown, please contact the builder
- Park
Neighborhood amenities
ALDI
1.07 miles away
8301 E Broad St
Meijer
1.09 miles away
8000 E Broad St
Kamana Grocery LLC
1.43 miles away
7175 E Main St
Kroger
1.47 miles away
7000 E Broad St
Yummy Nummyz LLC
1.47 miles away
6956 E Broad St
Winking Lizard Tavern
0.89 mile away
7995 E Broad St
Burger King
0.91 mile away
8105 E Broad St
Romeo's Pizza
0.95 mile away
499 Lancaster Ave
Pizzeria New York
0.97 mile away
7950 E Broad St
Sakana Sushi Asian Fusion
0.97 mile away
7952 E Broad St
Starbucks
1.06 miles away
8070 E Broad St
Caribou Coffee
1.11 miles away
7010 E Main St
Starbucks
1.16 miles away
8100 E Broad St
Krispy Kreme Doughnuts
1.41 miles away
6990 E Broad St
Starbucks
1.47 miles away
7000 E Broad St
Keene's
0.80 mile away
274 Shallotte Dr
Torrid
0.97 mile away
8123 E Broad St
maurices
1.10 miles away
8157 E Broad St
Shoe Dept Encore
1.10 miles away
8163 E Broad St
T.J. Maxx
1.10 miles away
8173 E Broad St
Winking Lizard Tavern
0.89 mile away
7995 E Broad St
Lantern Chinese Restaurant Inc
1.11 miles away
7163 E Broad St
Buffalo Wild Wings
1.11 miles away
2386 Taylor Square Drive
O'Toole's Irish Pub
1.16 miles away
7578 E Main St
Fourth & Goal Sports Bar
1.28 miles away
7360 E Main St
Please note this information may vary. If you come across anything inaccurate, please contact us.
Nearby schools
Reynoldsburg City Schools
Elementary school. Grades KG to 5.
- Public school
340 Waggoner Rd, Reynoldsburg, OH, 43068
614-501-5600
Middle school. Grades 6 to 8.
- Public school
- Teacher - student ratio: 1:18
- Students enrolled: 554
360 Waggoner Rd, Reynoldsburg, OH, 43068
614-501-5700
High school. Grades 9 to 9.
- Public school
- Teacher - student ratio: 1:26
- Students enrolled: 612
6699 E Livingston Ave, Reynoldsburg, OH, 43068
614-501-4000
Actual schools may vary. We recommend verifying with the local school district, the school assignment and enrollment process.
M/I Homes has been building new homes of outstanding quality and superior design for more than 40 years. Founded in 1976 by Irving and Melvin Schottenstein, and guided by Irving’s drive to always “treat the customer right,” we’ve fulfilled the dreams of more than 170,000 homeowners, and grown to become one of the nation’s leading homebuilders.
This listing's information was verified with the builder for accuracy 4 days ago
Discover More Great Communities
Select additional listings for more information
We're preparing your brochure
You're now connected with M/I Homes. We'll send you more info soon.
The brochure will download automatically when ready.
Brochure downloaded successfully
Your brochure has been saved. You're now connected with M/I Homes, and we've emailed you a copy for your convenience.
The brochure will download automatically when ready.
Way to Go!
You’re connected with M/I Homes.
The best way to find out more is to visit the community yourself!
