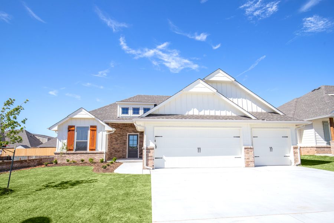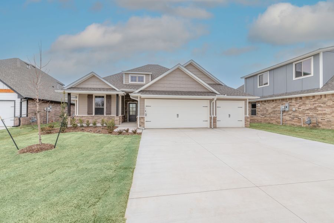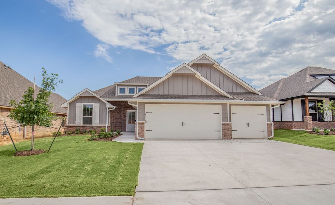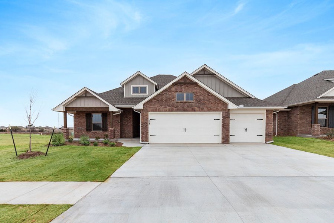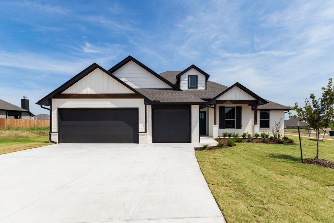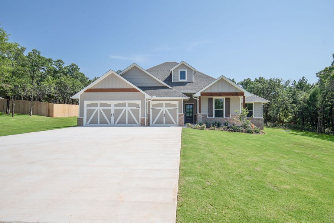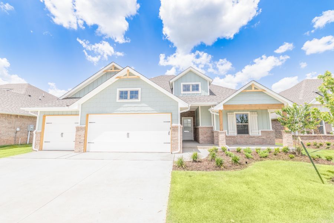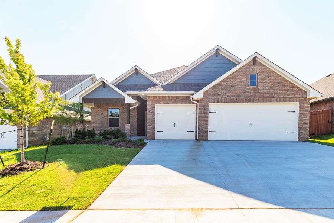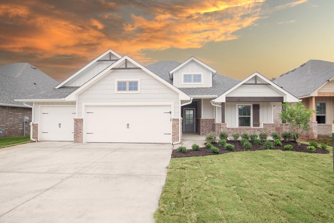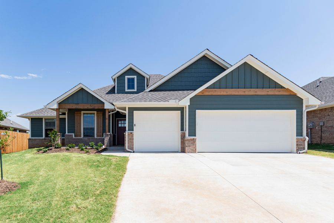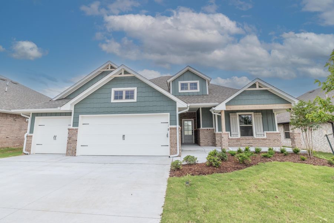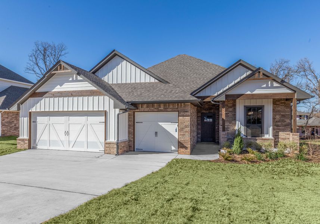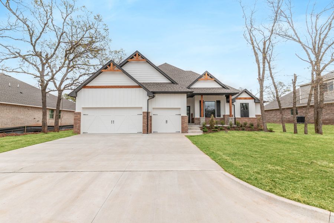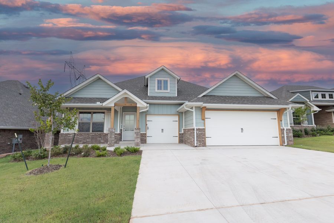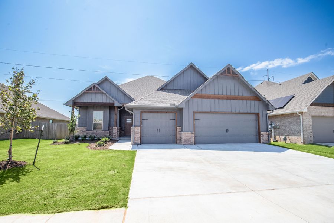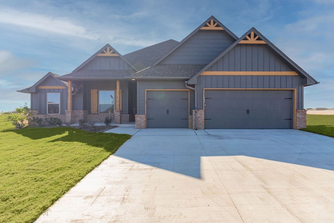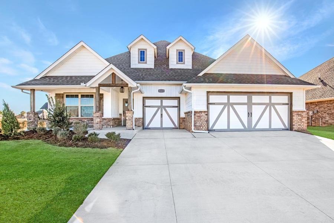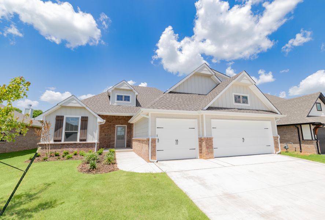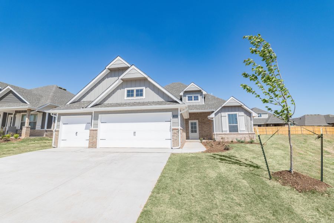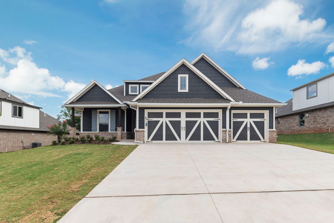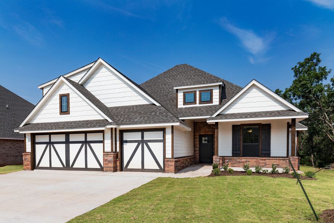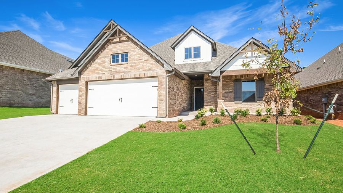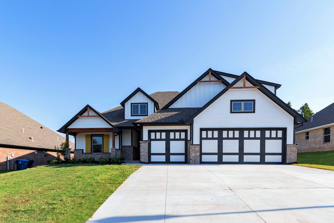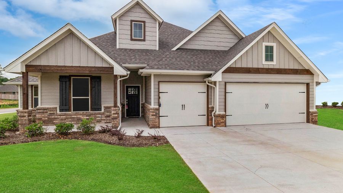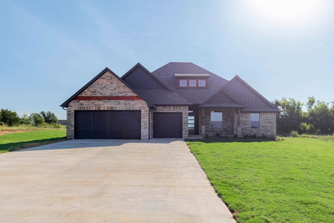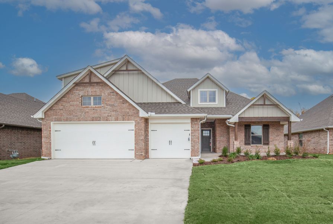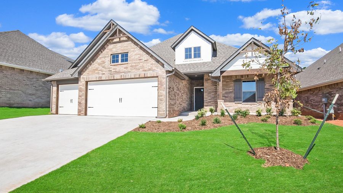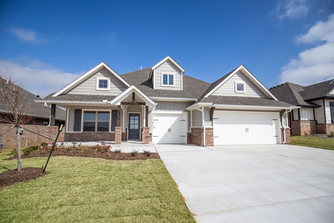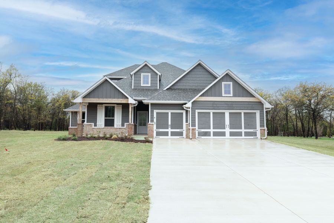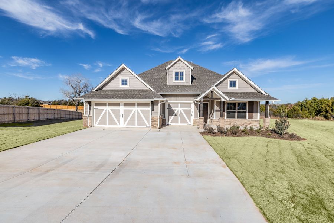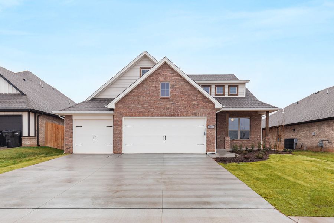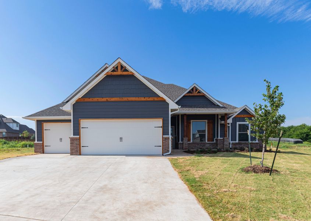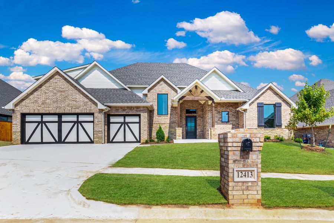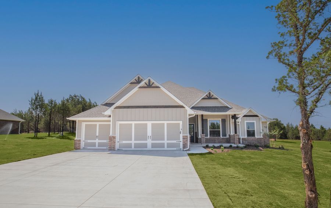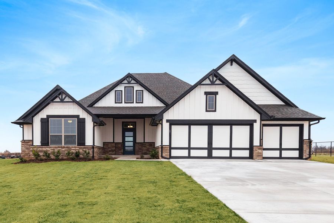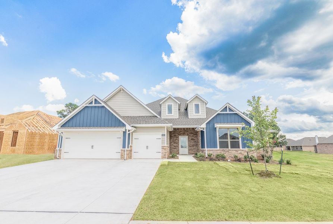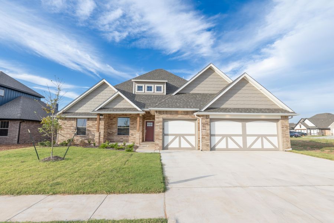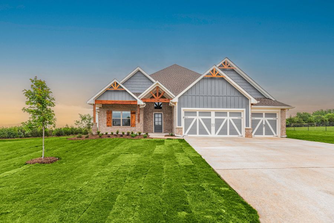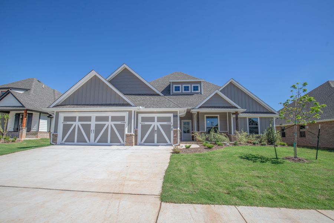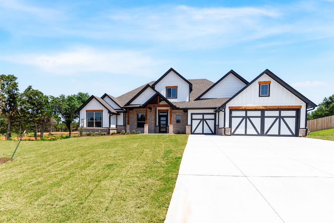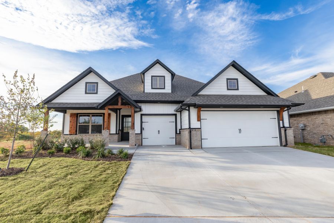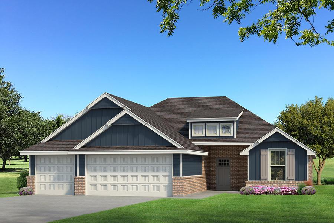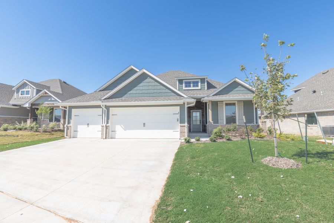


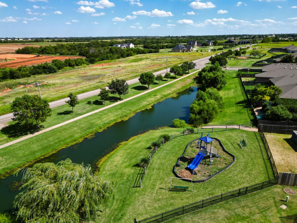

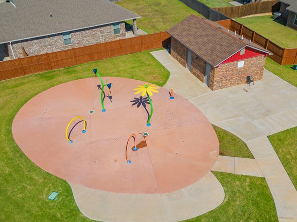
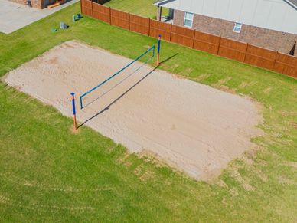
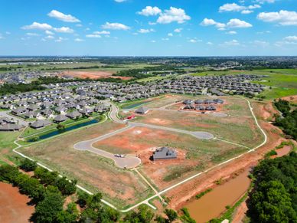


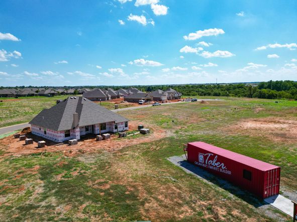

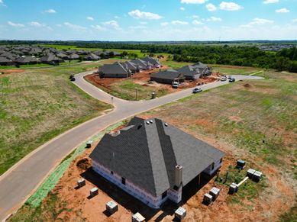
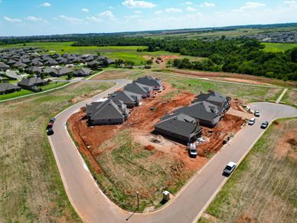
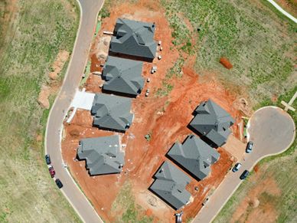
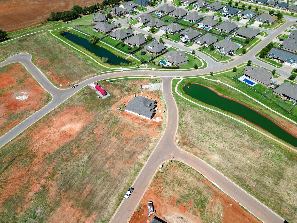
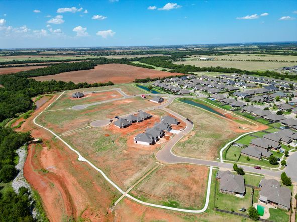
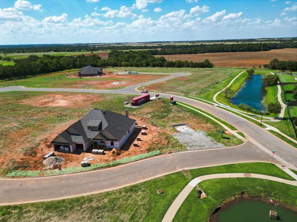
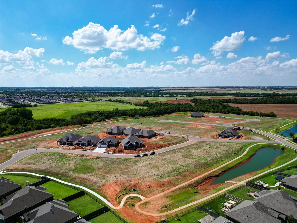
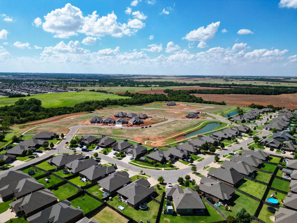
Serenity Trails at Village Verde




















Serenity Trails at Village Verde
11500 NW 134th St, Piedmont, OK, 73078
by Homes By Taber
From $378,290 This is the starting price for available plans and quick move-ins within this community and is subject to change.
Yearly HOA fees: $450
- 3-5 Beds
- 2-4.5 Baths
- 3 Car garage
- 1,800 - 3,625 Sq Ft
- 13 Total homes
- 45 Floor plans
Community highlights
Community amenities
Basketball
Greenbelt
Park
Playground
Pond
Trails
Volleyball
Community description
New homes in Piedmont! Discover the undeniable allure of our new homes in Piedmont in Serenity Trails at Village Verde, one of the latest additions to the Homes by Taber ® family. Situated just west of the new Kilpatrick Turnpike on NW Expressway between Mustang Road and Piedmont Road/Hwy 4, this vibrant community is set to redefine the concept of modern living. As phase four of an already established neighborhood, our new construction homes in Serenity Trails at Village Verde promise to build upon the exceptional quality and thoughtful design that Homes by Taber is renowned for. The heart of Serenity Trails at Village Verde lies in its exceptional amenities, carefully crafted to enhance residents' lifestyles and foster a sense of belonging. Here, you'll find a wealth of recreational opt...
Available homes
Filters
Floor plans (45)
Quick move-ins (13)
Community map for Serenity Trails at Village Verde
Buying new construction allows you to select a lot within a community. Contact Homes By Taber to discuss availability and next steps.
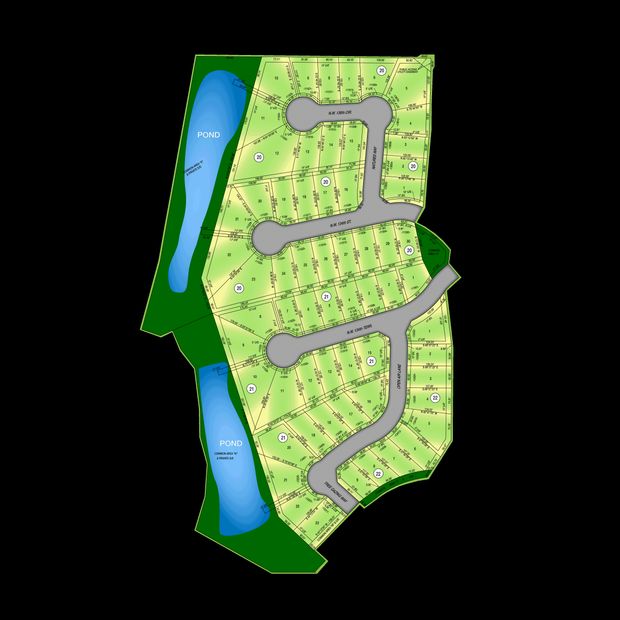
Neighborhood
Community location & sales center
11500 NW 134th St
Piedmont, OK 73078
11500 NW 134th St
Piedmont, OK 73078
888-314-0992
Located on N Mustang Rd and W Memorial Rd.
Amenities
Community & neighborhood
Local points of interest
- Greenbelt
- Pond
Health and fitness
- Integris Medical Center
- Mercy Hospital Oklahoma City
- Surrey Hills Golf Club
- SoccerCity of Oklahoma City
- Trails
- Volleyball
- Basketball
Community services & perks
- HOA Fees: $450/year
- Playground
- Park
Neighborhood amenities
Williams Food
2.63 miles away
410 Piedmont Rd N
Brian's Brain Food
4.65 miles away
7737 W Hefner Rd
Homeland
5.12 miles away
7001 NW 122nd St
Walmart Supercenter
5.20 miles away
7800 NW Expy
Walmart Neighborhood Market
5.21 miles away
11101 N Rockwell Ave
1 Smart Cookie
5.17 miles away
12100 N Rockwell Ave
Walmart Bakery
5.20 miles away
7800 NW Expy
Walmart Bakery
5.21 miles away
11101 N Rockwell Ave
Sam's Club Bakery
5.36 miles away
9000 NW Psge
Sweet Art By Brittany
6.09 miles away
8203 N Rockwell Ave
Great Wall
0.79 mile away
12320 N Mustang Rd
Subway
0.79 mile away
12324 N Mustang Rd
Marco's Pizza
0.80 mile away
12000 NW Expy
Heartland Pub & Grill
0.81 mile away
13100 Colonypointe Blvd
Braum's
0.88 mile away
12017 NW Expressway
J & J Donuts
0.81 mile away
13100 Colonypointe Blvd
Coffee Now
3.16 miles away
705 Piedmont Rd N
Daylight Donuts
4.89 miles away
9422 N Council Rd
Scooter's Coffeehouse
5.11 miles away
7040 NW 122nd St
Fresh Donuts
5.42 miles away
7001 W Hefner Rd
Economy Shoe LLC
4.31 miles away
8200 NW 105th St
Half of Half
4.53 miles away
8416 NW Expy
T.J. Maxx
4.59 miles away
8490 NW Expy
Wooden Hearts Boutique LLC
4.71 miles away
7749 Doris Dr
PB Sports
5.01 miles away
9113 N Council Rd
Henry Hudsons
5.50 miles away
6920 W Hefner Rd
Chili's
6.04 miles away
8445 N Rockwell Ave
Qdoba Mexican Eats
6.18 miles away
7002 NW Expy
Slick Willies Family Pool Hall
6.33 miles away
6808 NW Expressway
Please note this information may vary. If you come across anything inaccurate, please contact us.
Nearby schools
Piedmont Public Schools
Middle school. Grades 6 to 8.
- Public school
- Teacher - student ratio: 1:18
- Students enrolled: 772
823 2nd St Nw, Piedmont, OK, 73078
405-373-1315
High school. Grades 9 to 12.
- Public school
- Teacher - student ratio: 1:23
- Students enrolled: 1422
1055 Edmond Rd Nw, Piedmont, OK, 73078
405-373-5011
Actual schools may vary. We recommend verifying with the local school district, the school assignment and enrollment process.
Founded in 2000, award-winning home builder Homes by Taber, has grown to be Oklahoma’s Favorite Builder®. From the extensive list of awards won to the customer-supported reviews and testimonials, it is with considerable pride that we serve our customers and provide the highest level of service and quality for their biggest, Proudly Overbuilt® investment.
This listing's information was verified with the builder for accuracy 1 day ago
Discover More Great Communities
Select additional listings for more information
We're preparing your brochure
You're now connected with Homes By Taber. We'll send you more info soon.
The brochure will download automatically when ready.
Brochure downloaded successfully
Your brochure has been saved. You're now connected with Homes By Taber, and we've emailed you a copy for your convenience.
The brochure will download automatically when ready.
Way to Go!
You’re connected with Homes By Taber.
The best way to find out more is to visit the community yourself!
