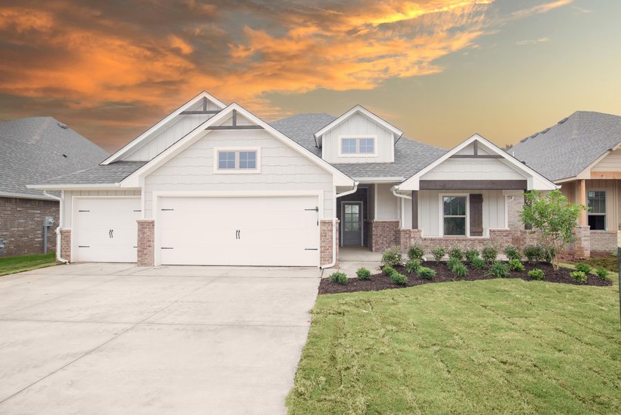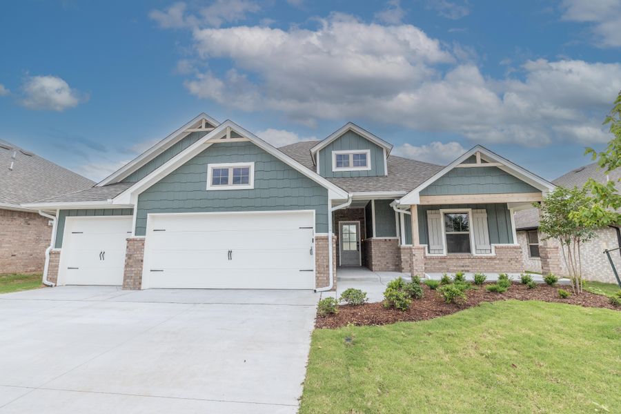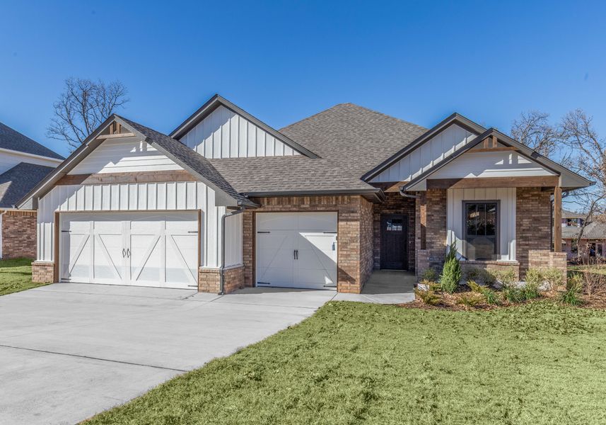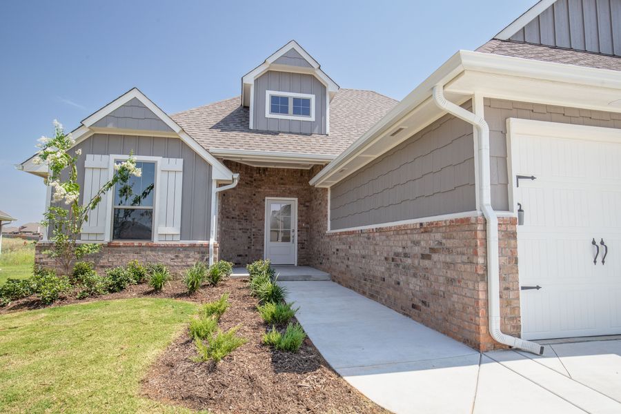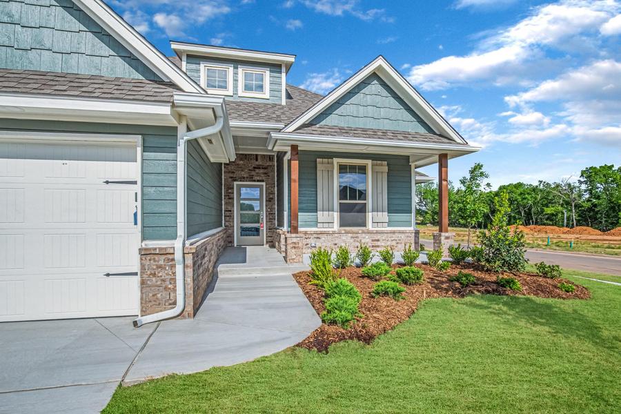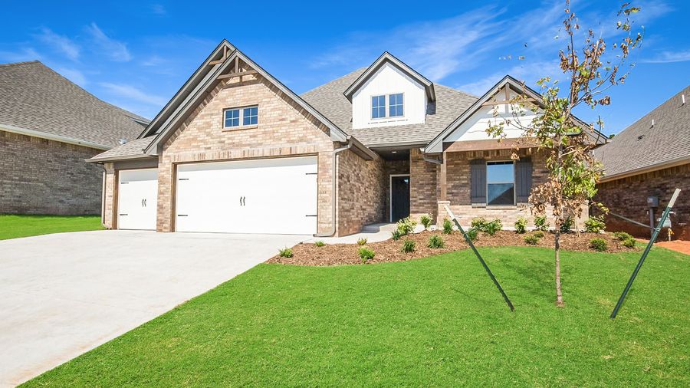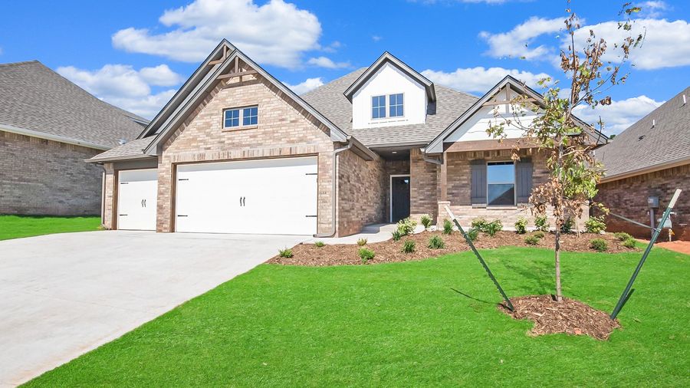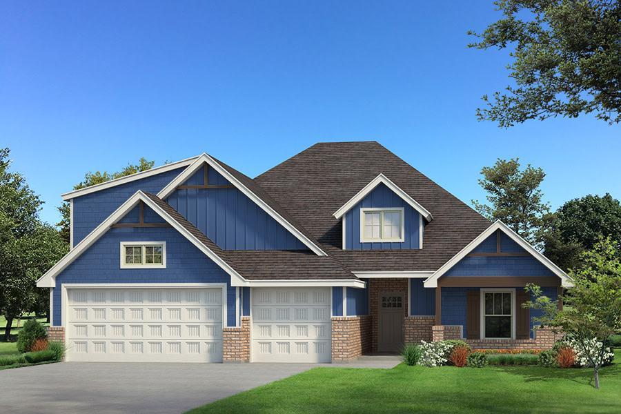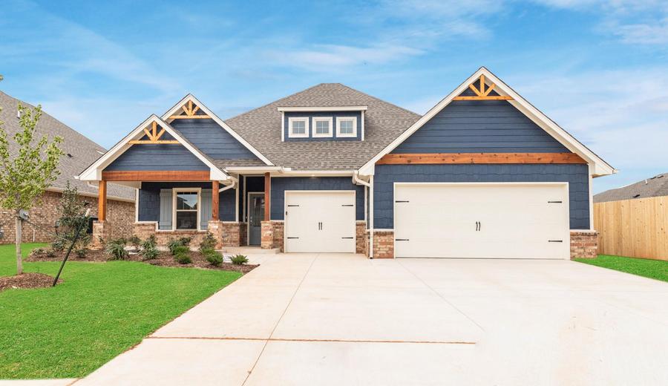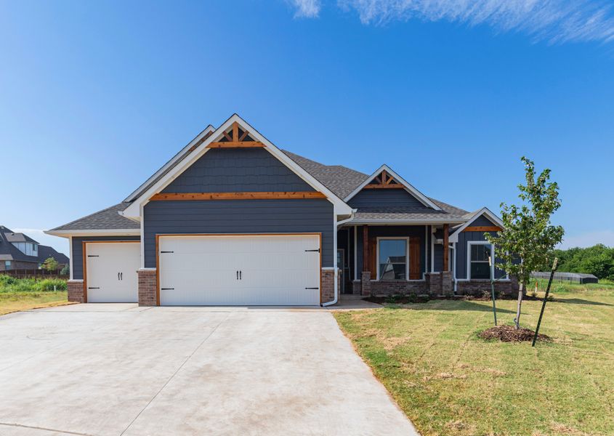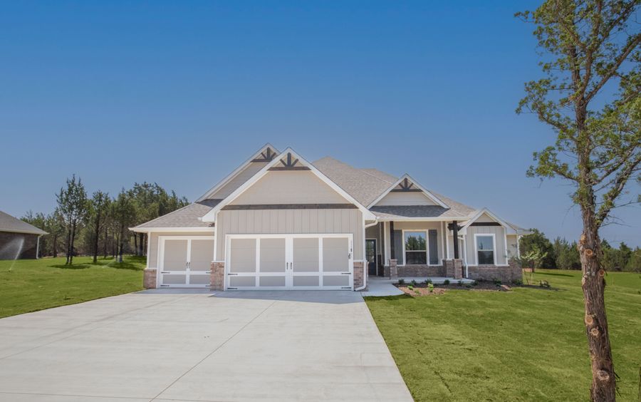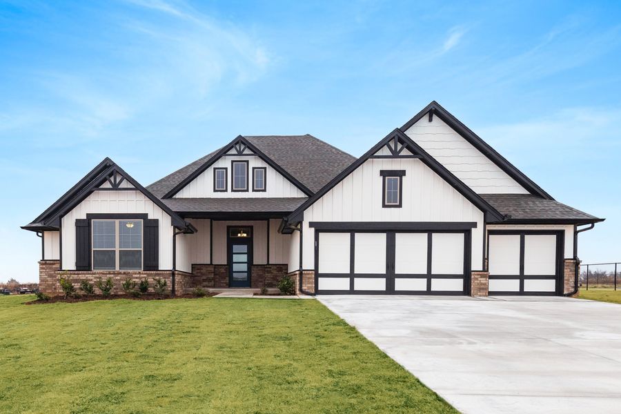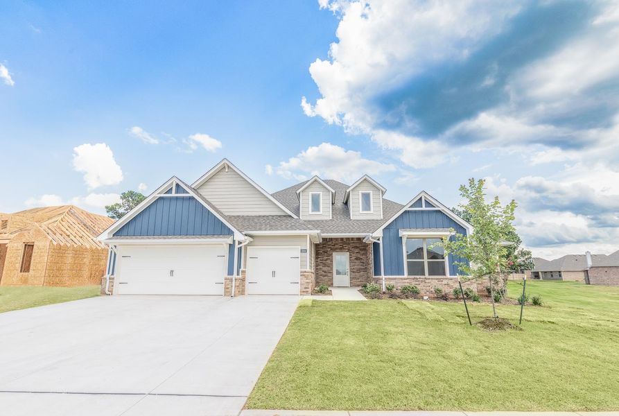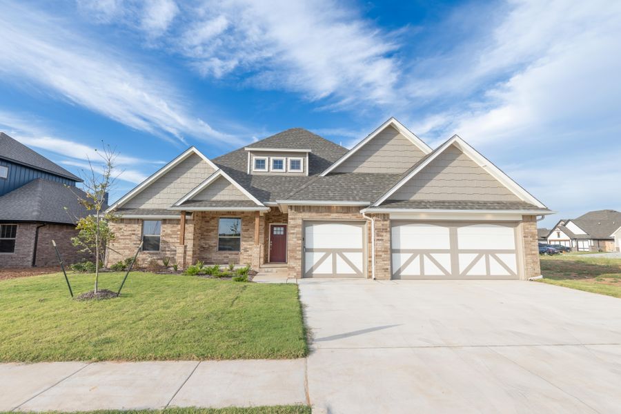





































The Cove at Nichols Creek





































The Cove at Nichols Creek
9204 NW 117th St, Yukon, OK, 73099
by Homes By Taber
From $416,340 This is the starting price for available plans and quick move-ins within this community and is subject to change.
Yearly HOA fees: $275
- 3-5 Beds
- 2-4.5 Baths
- 3 Car garage
- 2,000 - 3,625 Sq Ft
- 10 Total homes
- 33 Floor plans
Community highlights
Community amenities
Park
Playground
Pond
Pool
Community description
New homes in Piedmont! The Cove at Nichols Creek is an exclusive, limited section within the hottest selling neighborhood in the OKC metro, Nichols Creek. The Cove at Nichols Creek features our Red Series new construction homes, starting at 2,000 Square Feet, situated on oversized homesites, with upscale streetscapes that are accentuated with carriage garage doors. Located in Piedmont, Piedmont Public Schools are among the best in Oklahoma, offering top-rated education from PreK through high school. Piedmont Early Childhood Center builds a strong start for young learners, while Stone Ridge Elementary ranks #1 in Piedmont by U.S. News & World Report and earns A ratings from Niche.com. Piedmont Intermediate and Middle Schools uphold that excellence with A Overall ratings and 9/10 test scor...
Available homes
Filters
Floor plans (33)
Quick move-ins (10)
Community map for The Cove at Nichols Creek
Buying new construction allows you to select a lot within a community. Contact Homes By Taber to discuss availability and next steps.
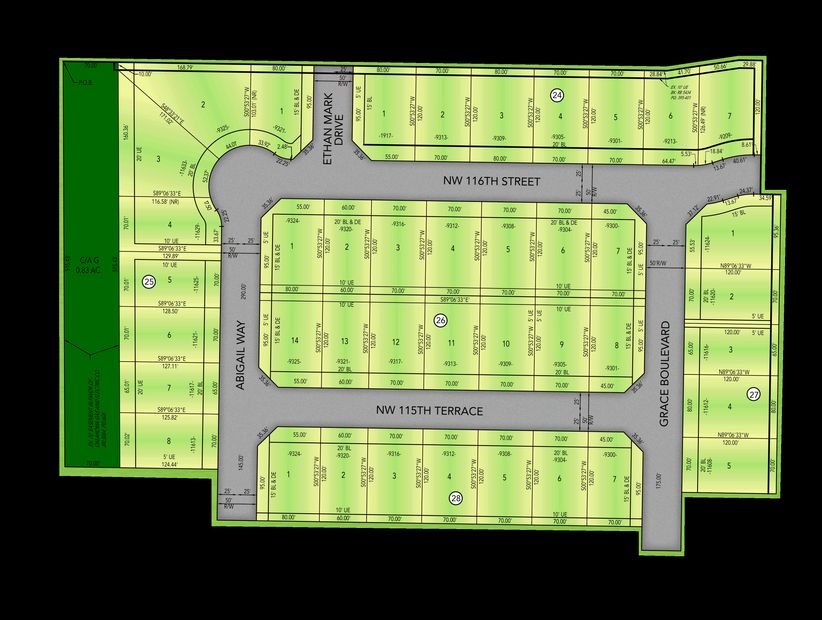
Neighborhood
Community location
9204 NW 117th St
Yukon, OK 73099
9204 NW 117th St
Yukon, OK 73099
888-317-3450
Located at NW 122nd St and N County Line Rd in the new phase of Nichols Creek From the John Kilpatrick Turnpike, take the Morgan Rd exit toward Hefner Rd/OK-3. Head north on Morgan Rd to NW 122nd St. Turn east on NW 122nd St and continue to N County Line Rd. Turn south on N County Line Rd and The Cove at Nichols Creek will be on the west side of the road.
Amenities
Community & neighborhood
Local points of interest
- Pond
Utilities
- Electric OG&E (405) 272-9741
- Gas ONG (800) 664-5463
- Water/wastewater City of Oklahoma City (405) 297-2833
Health and fitness
- Mercy Hospital Oklahoma City
- SoccerCity of Oklahoma City
- Integris Medical Center
- Pool
Community services & perks
- HOA Fees: $275/year
- Playground
- Park
Neighborhood amenities
Brian's Brain Food
1.57 miles away
7737 W Hefner Rd
Walmart Neighborhood Market
2.15 miles away
11101 N Rockwell Ave
Walmart Supercenter
2.26 miles away
7800 NW Expy
Crest Foods
2.27 miles away
11120 N Rockwell Ave
Homeland
2.29 miles away
7001 NW 122nd St
Walmart Bakery
2.15 miles away
11101 N Rockwell Ave
Walmart Bakery
2.26 miles away
7800 NW Expy
1 Smart Cookie
2.26 miles away
12100 N Rockwell Ave
Sam's Club Bakery
2.44 miles away
9000 NW Psge
GNC
3.11 miles away
6957 NW Expy
Sangria LLC
1.02 miles away
9001 NW Expy
SONIC Drive-in
1.22 miles away
8001 NW 122nd St
Chester's
1.37 miles away
7944 W Hefner Rd
Sangria LLC
1.37 miles away
7944 W Hefner Rd
Double DGS Smoke & Soul BBQ
1.37 miles away
7911 W Hefner Rd
Daylight Donuts
1.95 miles away
9422 N Council Rd
Scooter's Coffeehouse
2.24 miles away
7040 NW 122nd St
Fresh Donuts
2.35 miles away
7001 W Hefner Rd
Junction Coffee
3.04 miles away
8118 Glade Ave
Starbucks
3.13 miles away
8500 N Rockwell Ave
Economy Shoe LLC
1.25 miles away
8200 NW 105th St
T.J. Maxx
1.58 miles away
8490 NW Expy
Wooden Hearts Boutique LLC
1.63 miles away
7749 Doris Dr
Half of Half
1.72 miles away
8416 NW Expy
PB Sports
2.15 miles away
9113 N Council Rd
Henry Hudsons
2.43 miles away
6920 W Hefner Rd
Chili's
3.07 miles away
8445 N Rockwell Ave
Qdoba Mexican Eats
3.20 miles away
7002 NW Expy
Slick Willies Family Pool Hall
3.34 miles away
6808 NW Expressway
Please note this information may vary. If you come across anything inaccurate, please contact us.
Schools near The Cove at Nichols Creek
- Piedmont Public Schools
Actual schools may vary. Contact the builder for more information.
- Piedmont High School
Founded in 2000, award-winning home builder Homes by Taber, has grown to be Oklahoma’s Favorite Builder®. From the extensive list of awards won to the customer-supported reviews and testimonials, it is with considerable pride that we serve our customers and provide the highest level of service and quality for their biggest, Proudly Overbuilt® investment.
This listing's information was verified with the builder for accuracy 2 days ago
Discover More Great Communities
Select additional listings for more information
We're preparing your brochure
You're now connected with Homes By Taber. We'll send you more info soon.
The brochure will download automatically when ready.
Brochure downloaded successfully
Your brochure has been saved. You're now connected with Homes By Taber, and we've emailed you a copy for your convenience.
The brochure will download automatically when ready.
Way to Go!
You’re connected with Homes By Taber.
The best way to find out more is to visit the community yourself!
