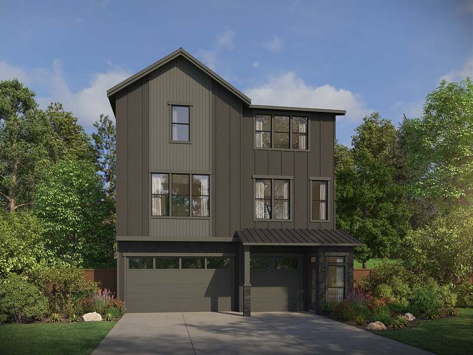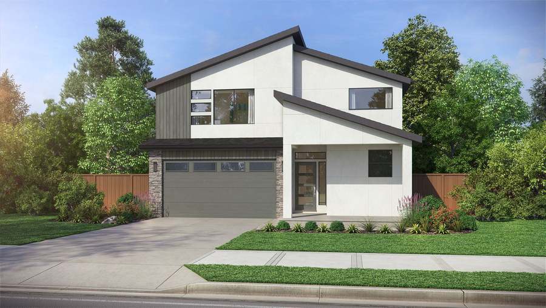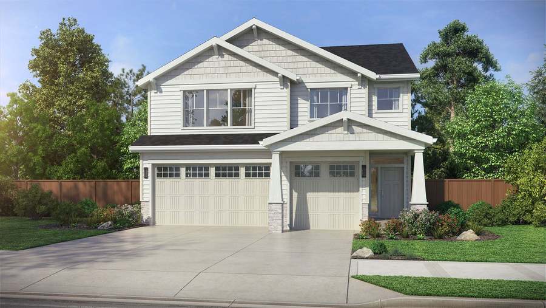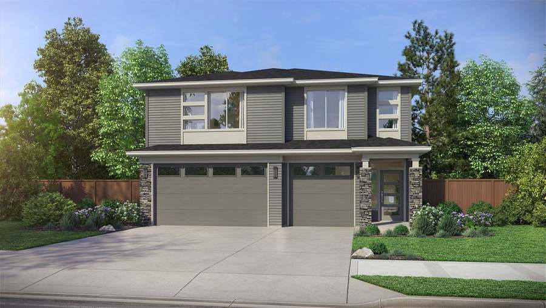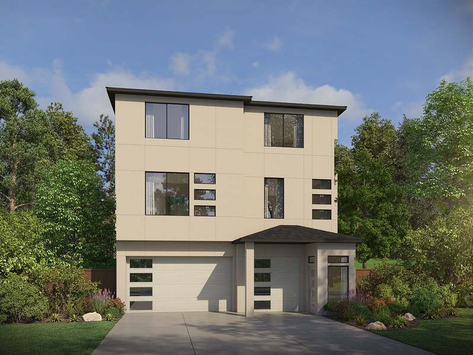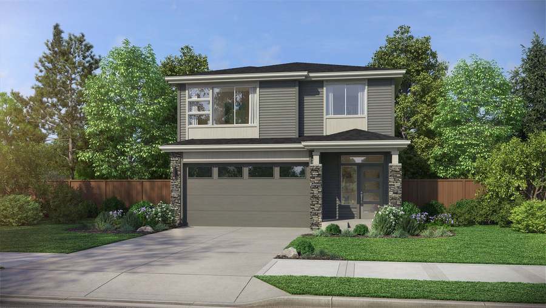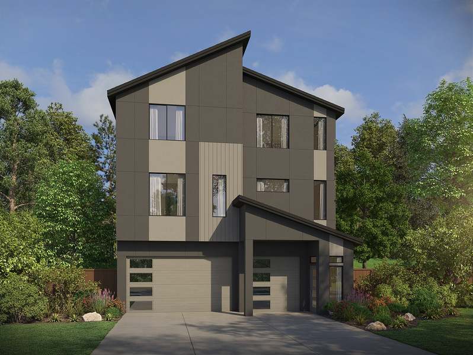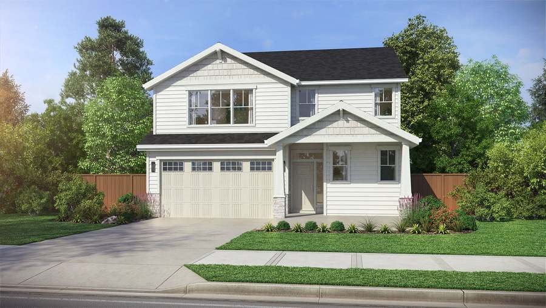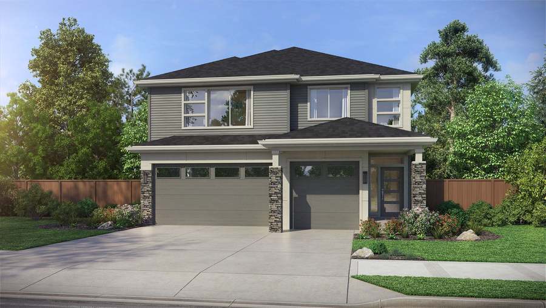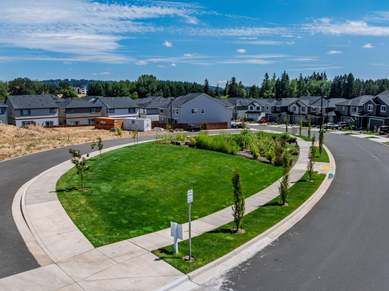
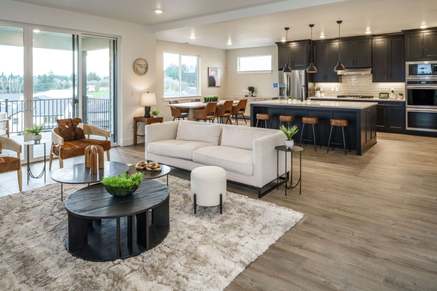
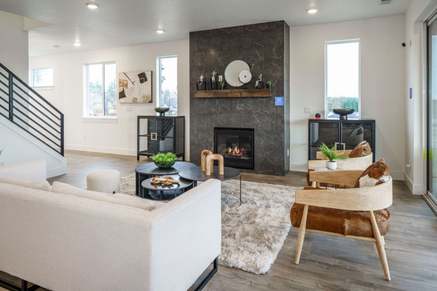
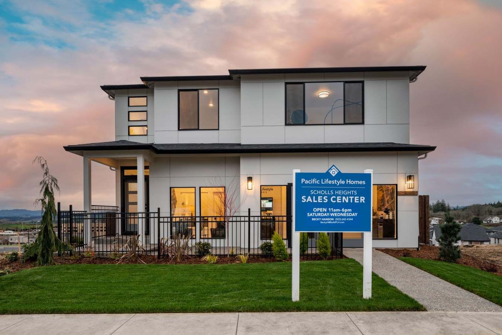
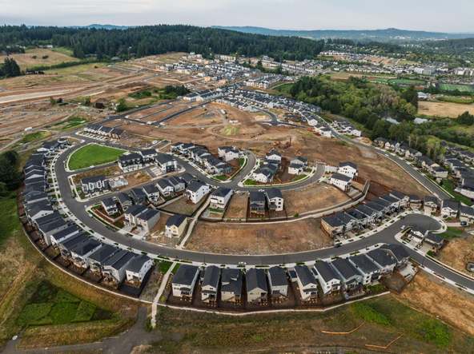
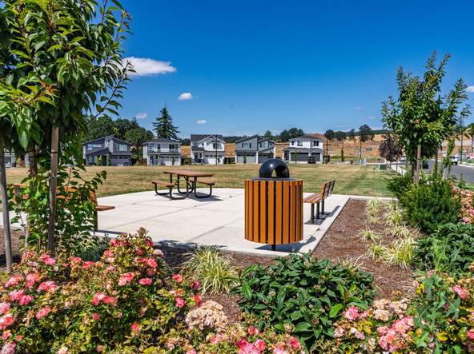
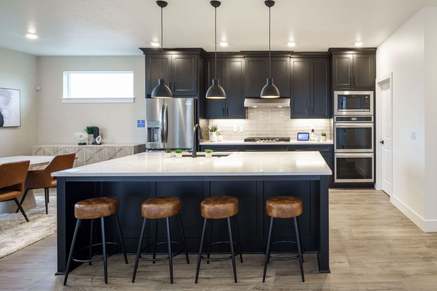
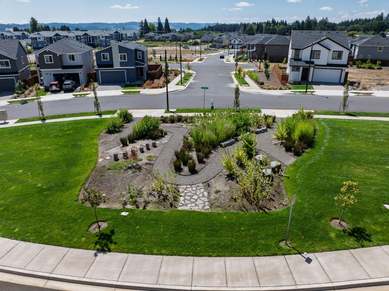
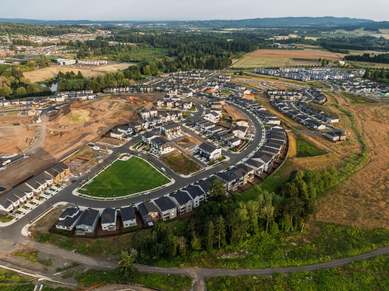
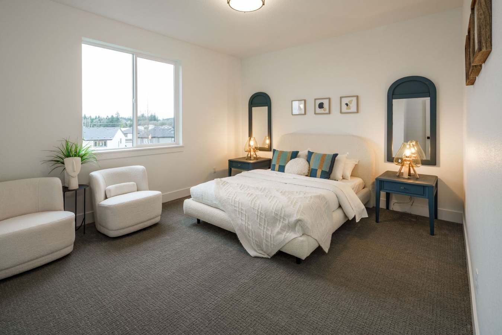
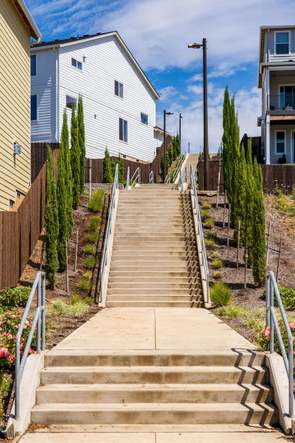
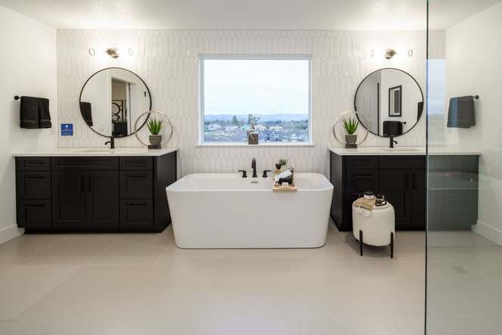
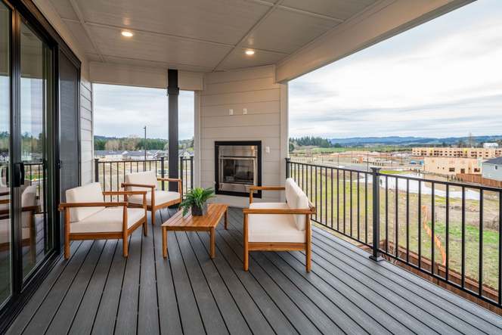
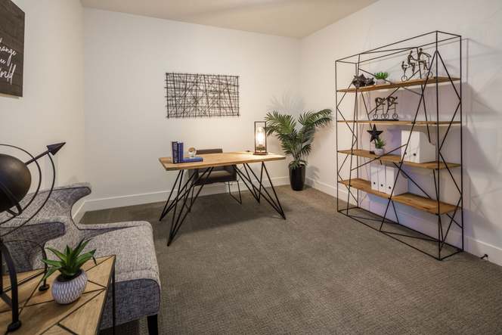
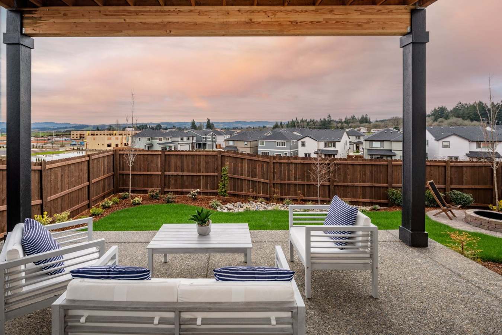

Scholls Heights















Scholls Heights
12320 SW Silvertip Street, Beaverton, OR, 97007
by Pacific Lifestyle Homes
From $680,000 This is the starting price for available plans and quick move-ins within this community and is subject to change.
Monthly HOA fees: $80
- 3-5 Beds
- 2.5-4.5 Baths
- 2-3 Car garage
- 2,388 - 3,668 Sq Ft
- 6 Total homes
- 4 Floor plans
Community highlights
Community amenities
Park
Views
Community description
VIRTUAL DESIGN STUDIO New Homes in Beaverton OR at Scholls Heights Don’t miss your chance to own a new home in one of Beaverton’s most sought-after locations! Scholls Heights offers 3- to 5-bedroom homes starting from the mid-$600s, combining thoughtful design, modern features, and a community built for connection and convenience. At Scholls Heights, we believe prosperity begins with a home designed to enhance your lifestyle. With decades of industry expertise, we’re committed to delivering high-quality, energy-efficient homes in a location that keeps you close to everything you value. Each home at Scholls Heights is thoughtfully crafted to meet the needs of today’s busy families. Enjoy the latest in smart home technology, allowing you to manage and monitor your home’s systems, including t...
Available homes
Filters
Floor plans (4)
Quick move-ins (6)
Neighborhood
Community location & sales center
12320 SW Silvertip Street
Beaverton, OR 97007
12320 SW Silvertip Street
Beaverton, OR 97007
888-248-8250
Directions From OR-217: Take exit for OR 210/Scholls Ferry Rd. Turn onto SW Scholls Ferry Rd and continue for about 5 miles. Go past Mountainside High School, and take a right onto SW Strobel Rd. Take your first left onto SW Sugarloaf Lane, then left onto Silvertip Street. Then take a right on Solitude St and our model home will be on the right!
Amenities
Community & neighborhood
Local points of interest
- Views
Community services & perks
- HOA Fees: $80/month
- Park
Nearby schools
Beaverton School District 48j
Elementary school. Grades KG to 5.
- Public school
- Teacher - student ratio: 1:14
- Students enrolled: 429
20080 Sw Farmington Rd, Beaverton, OR, 97007
503-356-2010
Middle school. Grades 6 to 8.
- Public school
- Teacher - student ratio: 1:18
- Students enrolled: 667
7000 Sw Wilson Ave, Beaverton, OR, 97008
503-356-2620
High school. Grades 9 to 12.
- Public school
- Teacher - student ratio: 1:22
- Students enrolled: 1758
12500 Sw 175th Ave, Beaverton, OR, 97007
503-356-3500
Actual schools may vary. We recommend verifying with the local school district, the school assignment and enrollment process.
At Pacific Lifestyle homes, we want your new home experience to be so satisfying that you'll tell your friends. That's why we'll do what it takes to make you happy. In fact, our thousands of satisfied buyers give us rave reviews for the design of our streetscapes, the beauty and quality construction of our homes, the uniqueness of our neighborhoods and the service of our employees. We've been proud to help so many families find new homes in Portland and Vancouver, and we'd like to do the same for you. Pacific Lifestyle Homes is one of the most celebrated new home builders in Portland, Vancouver and the surrounding metropolitan areas. As a two-time winner of the prestigious "Builder of the Year" award from the BIA of Clark County and winner of numerous accolades for innovative floor plans and well-planned communities, we continually strive to build better new homes and neighborhoods. We began in 1996, in Vancouver, Washington, with just 20 lots. Today we've built over 2200 homes and over 50 new residential construction communities throughout the Vancouver and Portland metropolitan area. We love every aspect of home building -- from planning the community, to plotting the homes, to helping you choose the features you want to include in your home - and it shows. Our thousands of satisfied buyers give us rave reviews for the design of our streetscape, the beauty and quality construction of our homes and the uniqueness of our neighborhoods. We've been proud to help so many families find new homes in Portland and Vancouver.
This listing's information was verified with the builder for accuracy 2 days ago
Discover More Great Communities
Select additional listings for more information
We're preparing your brochure
You're now connected with Pacific Lifestyle Homes. We'll send you more info soon.
The brochure will download automatically when ready.
Brochure downloaded successfully
Your brochure has been saved. You're now connected with Pacific Lifestyle Homes, and we've emailed you a copy for your convenience.
The brochure will download automatically when ready.
Way to Go!
You’re connected with Pacific Lifestyle Homes.
The best way to find out more is to visit the community yourself!
