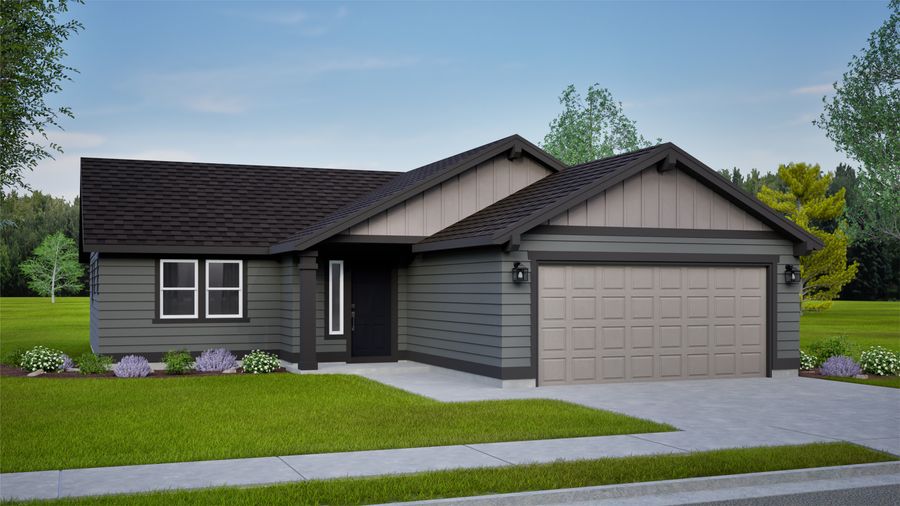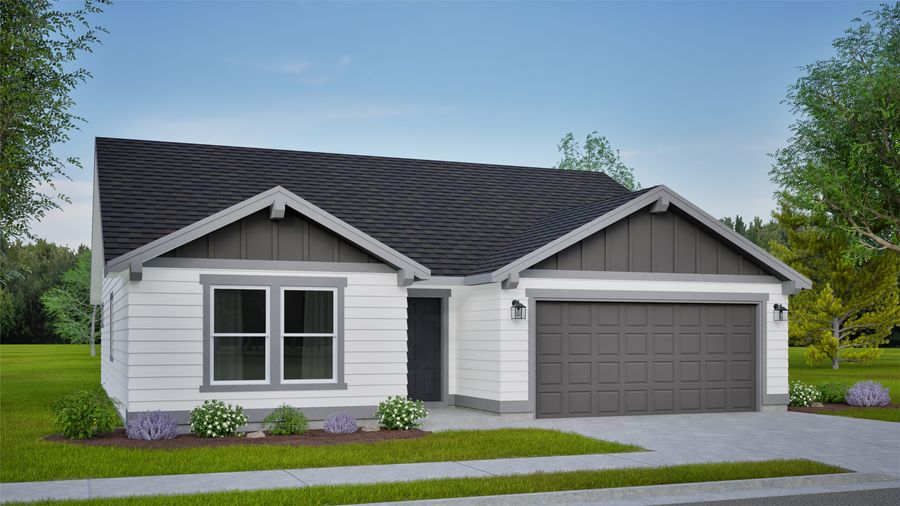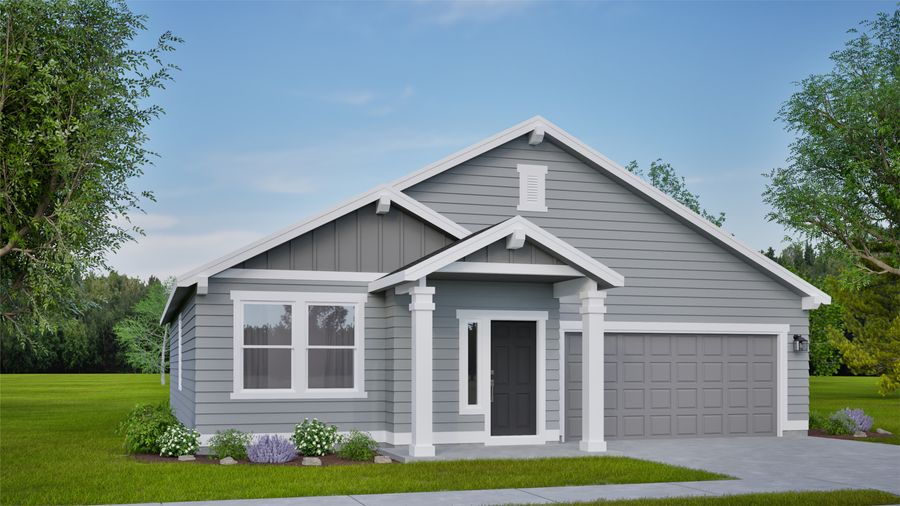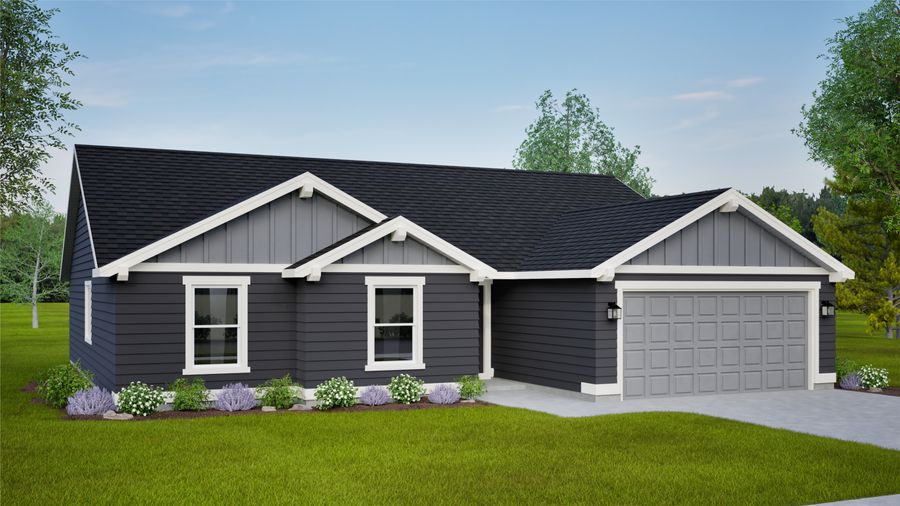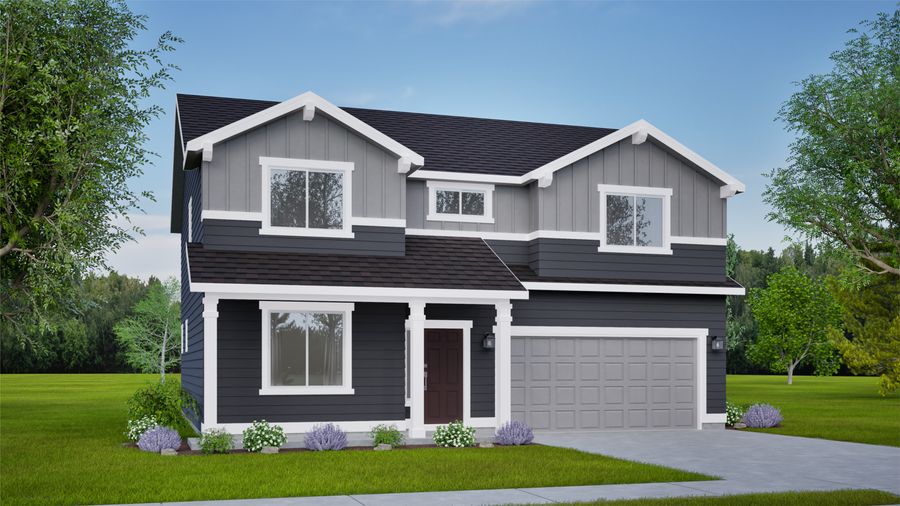


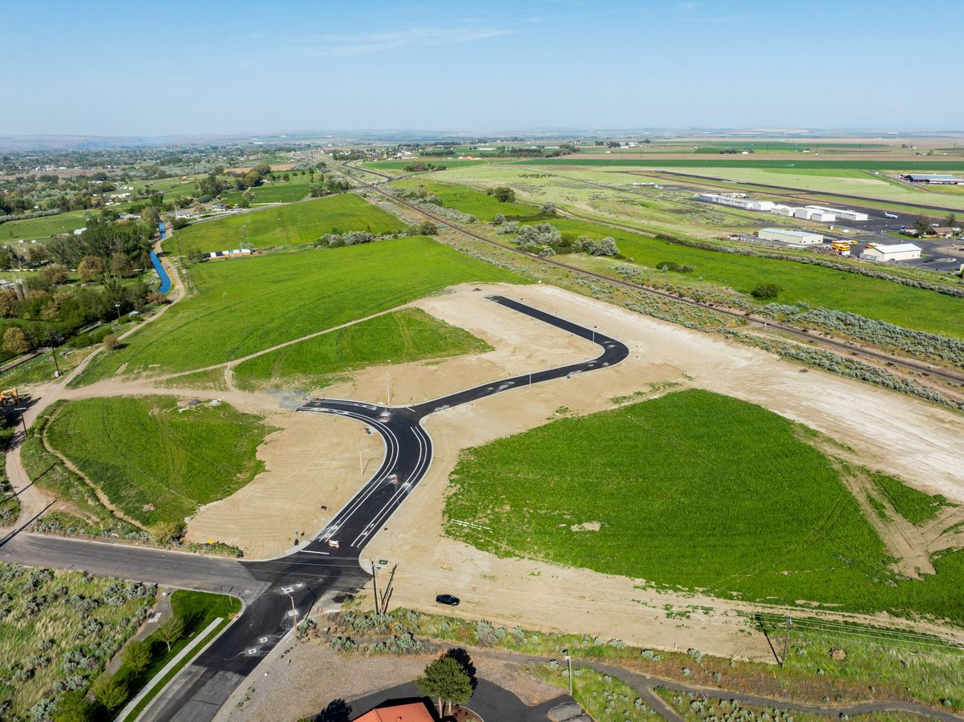

















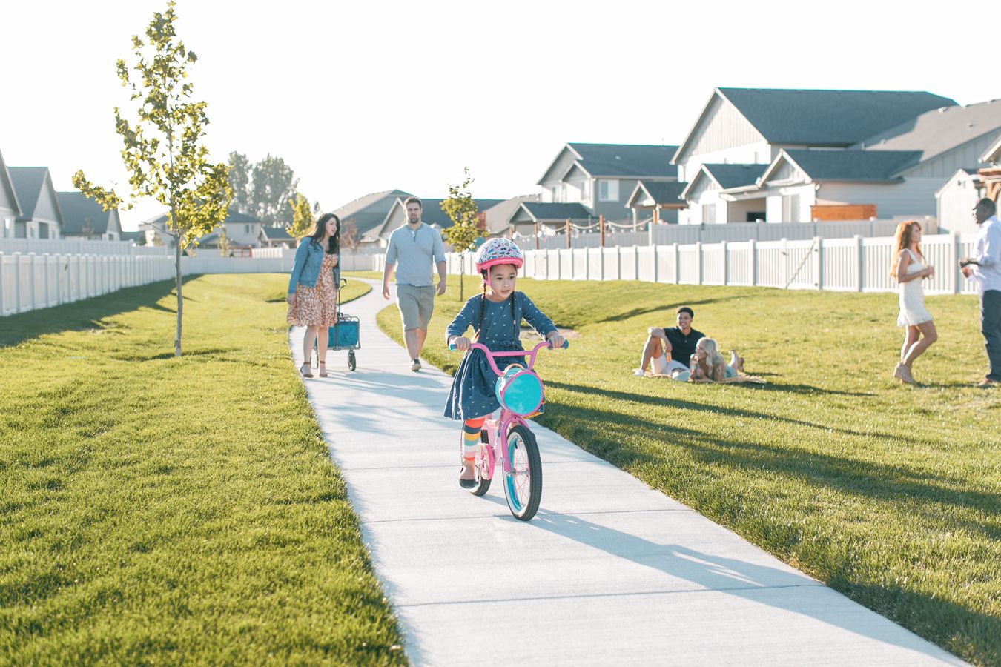





Columbia Ridge
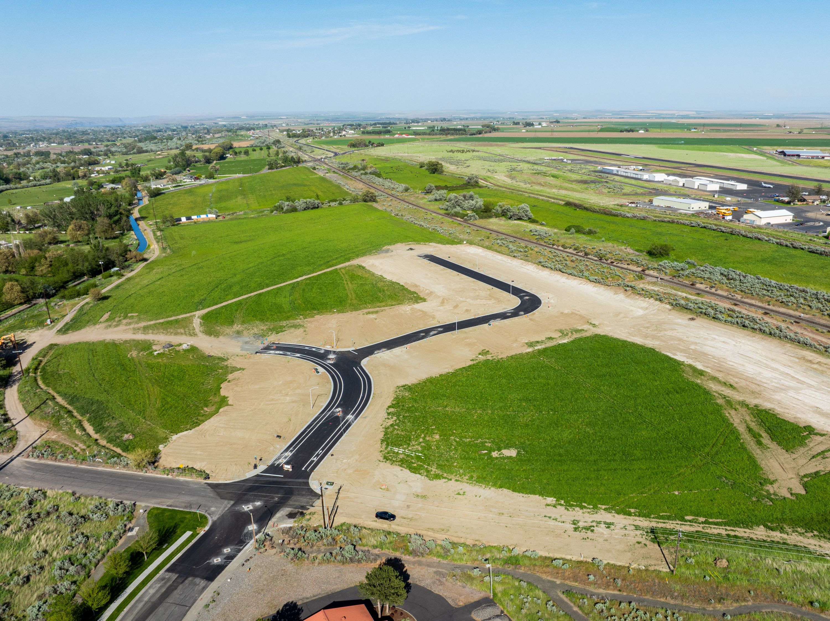








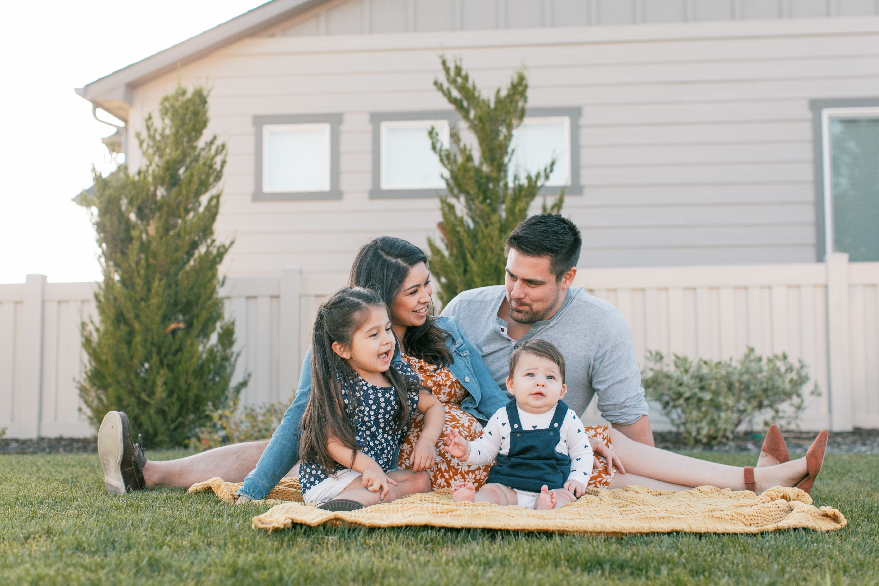











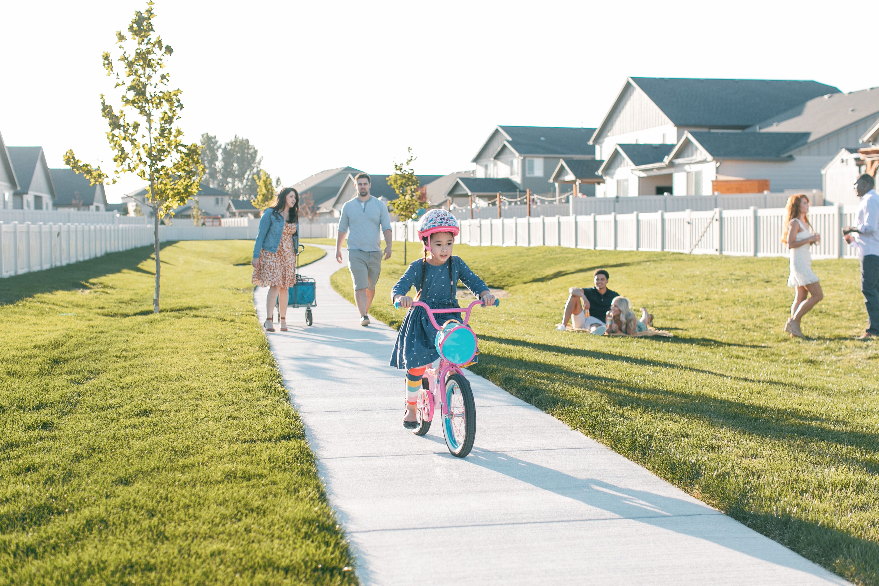
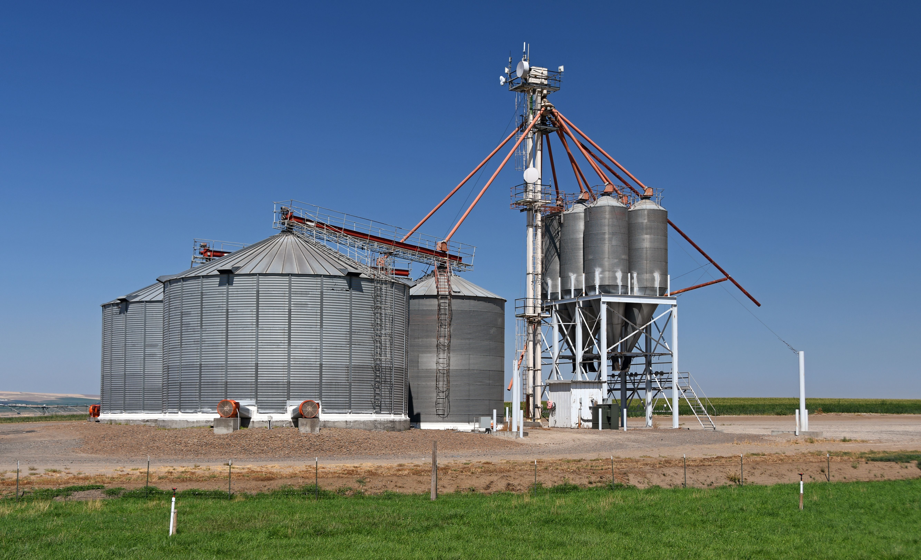
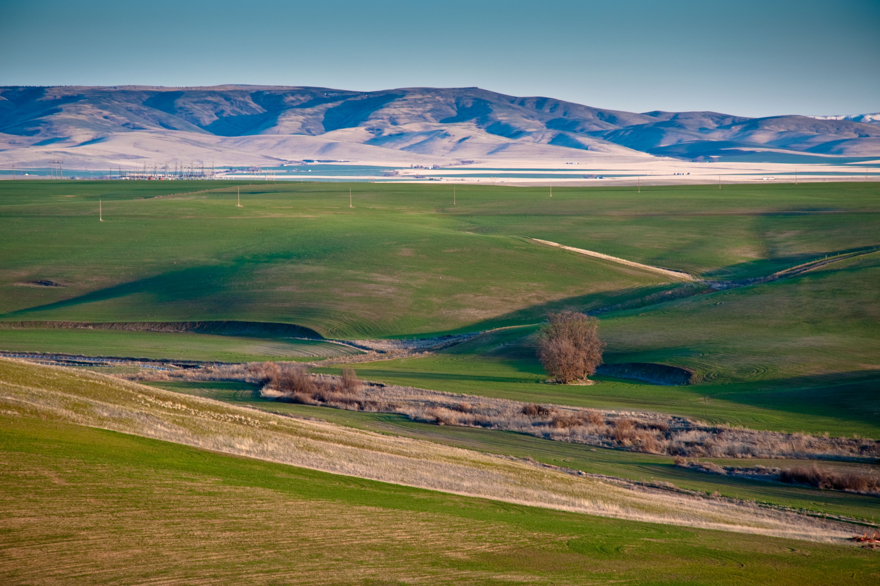
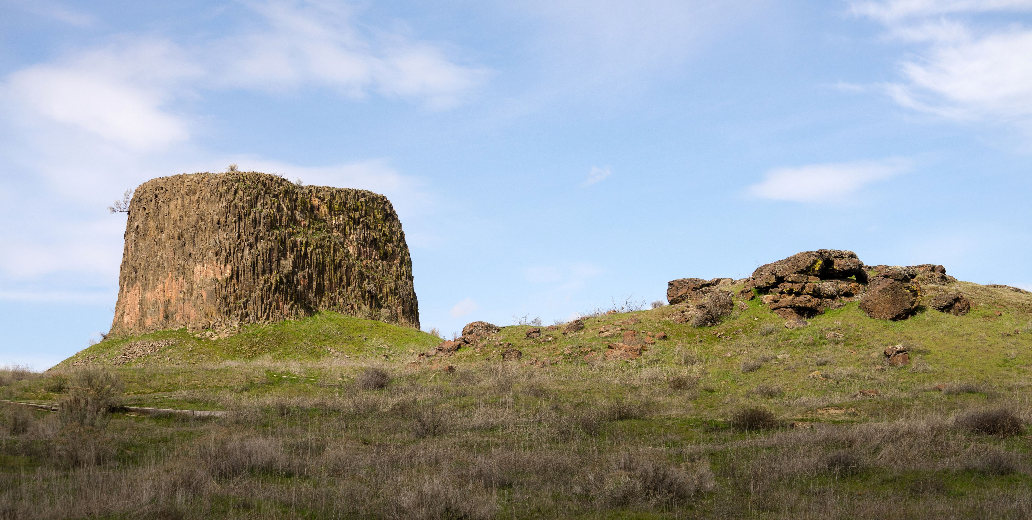
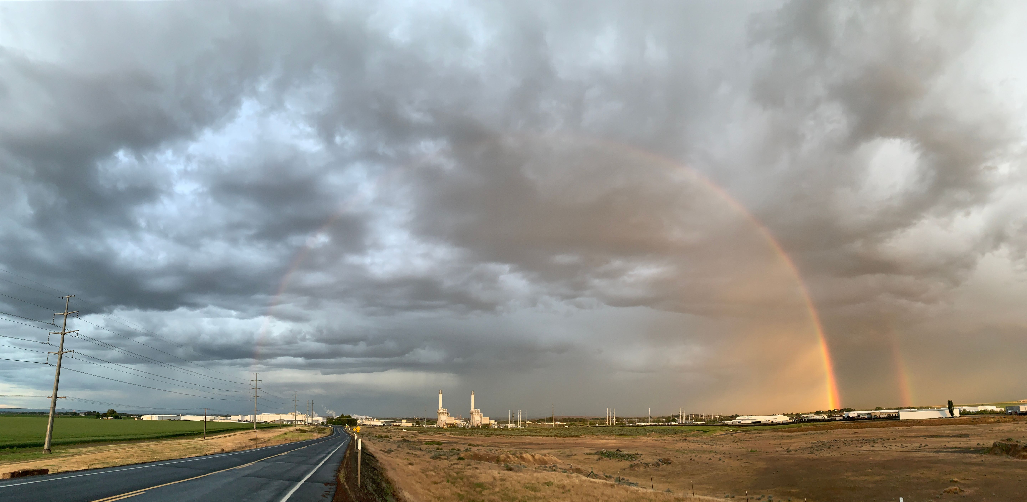
Columbia Ridge
1009 SE Columbia Dr, Hermiston, OR, 97838
by Hayden Homes, Inc.
From $299,990 This is the starting price for available plans and quick move-ins within this community and is subject to change.
- 3-4 Beds
- 2-3 Baths
- 2 Car garage
- 1,148 - 2,211 Sq Ft
- 5 Total homes
- 7 Floor plans
Special offers
Explore the latest promotions at Columbia Ridge. to learn more!
Unlock 2026 Home Savings Event Happening Now!
Unlock 2026 Home Savings Event Happening Now!
Community highlights
About Columbia Ridge
Welcome to Columbia Ridge, where your growing family can enjoy modern living in the heart of Eastern Oregon.Located on the edge of Hermiston, our new Hayden Homes community combines open floor plans, energy efficiency, and stylish finishes with the small-town charm this area is known for. Families love the nearby top-rated schools, neighborhood parks, and weekend adventures along the Columbia River. Just minutes from shopping, dining, and local events like the Umatilla County Fair,Columbia Ridge offers comfort, convenience, and a connected community — the perfect place to raise your family while building a smart investment for the future.
Available homes
Filters
Floor plans (7)
Quick move-ins (5)
Neighborhood
Community location & sales center
1009 SE Columbia Dr
Hermiston, OR 97838
1009 SE Columbia Dr
Hermiston, OR 97838
888-881-0275
From I-395, turn onto Port Dr., turn left onto SE Columbia Dr. then straight into community
Amenities
Community & neighborhood
Schools near Columbia Ridge
Hermiston School District
Sandstone Middle School
Middle school. Grades 6 to 8.
Public school
Teacher - student ratio: 1:18
Students enrolled: 591
541-667-6300
400 Ne 10th St, Hermiston, OR, 97838
Hermiston High School
High school. Grades 9 to 12.
Public school
Teacher - student ratio: 1:21
Students enrolled: 1739
541-667-6100
505 S 1st St, Hermiston, OR, 97838
Highland Hills Elementary School
Elementary school. Grades KG to 5.
Public school
Teacher - student ratio: 1:14
Students enrolled: 327
541-667-6500
450 Se 10th St, Hermiston, OR, 97838
GreatSchools ratings are provided by GreatSchools.org and are for reference only. Ratings may not be available for all schools. Please verify school assignments and details with the local school district.
When you buy a Hayden Home, you don’t just get a home, you get a commitment to quality that you can see and feel, a team who stands by their work and a reliable partner throughout the process. You get a home and home buying experience unlike anything else you’ll find on the market. Learn why Buying New rather than a used home is a sound investment in your future. We invite you to explore our virtual tour to view the quality, name-brand products that are included in every new Hayden Home. You can rest assured that you have purchased a quality home that includes an external third-party inspection, our 300 Point Inspection, and our rock-solid Warranty Program. When you purchase a Hayden Home, you’ll have peace of mind in knowing that the brands of materials and products used in your home were carefully selected based on the manufacturer’s reputation, durability, easy-care and warranty standards. Shown below are some of the brand name products that will be installed in your new home.
More communities by Hayden Homes, Inc.
This listing's information was verified with the builder for accuracy 2 days ago
Discover More Great Communities
Select additional listings for more information
We're preparing your brochure
You're now connected with Hayden Homes, Inc.. We'll send you more info soon.
The brochure will download automatically when ready.
Brochure downloaded successfully
Your brochure has been saved. You're now connected with Hayden Homes, Inc., and we've emailed you a copy for your convenience.
The brochure will download automatically when ready.
Way to Go!
You’re connected with Hayden Homes, Inc..
The best way to find out more is to visit the community yourself!
