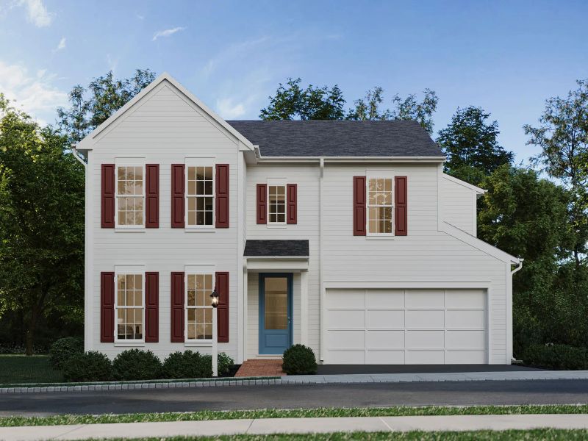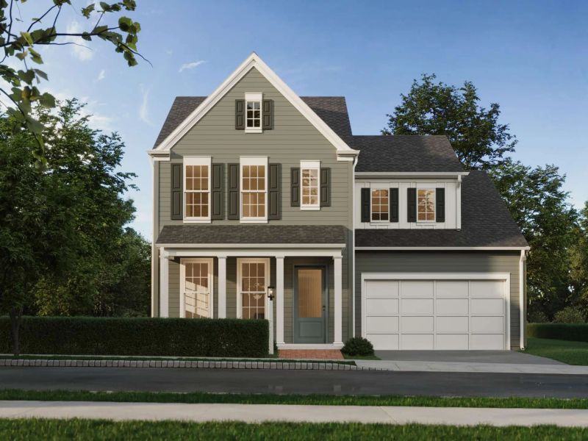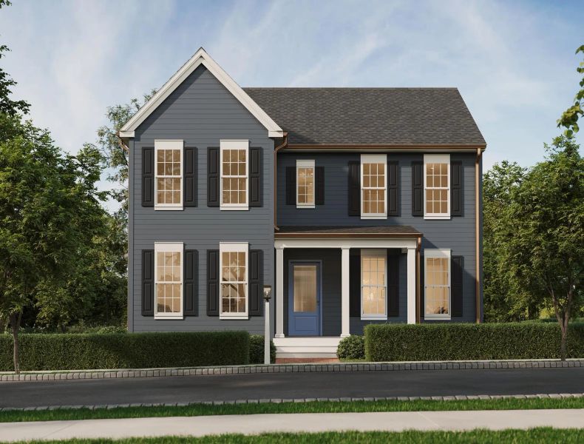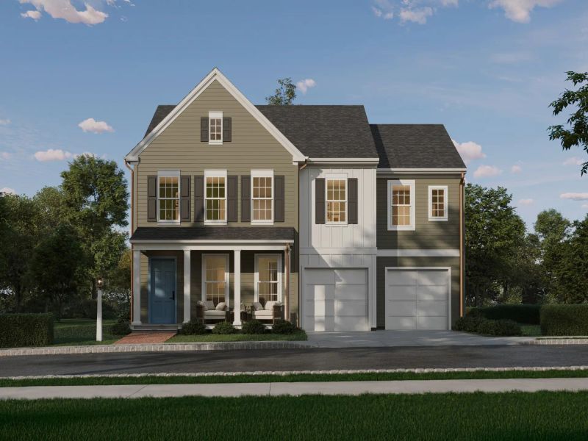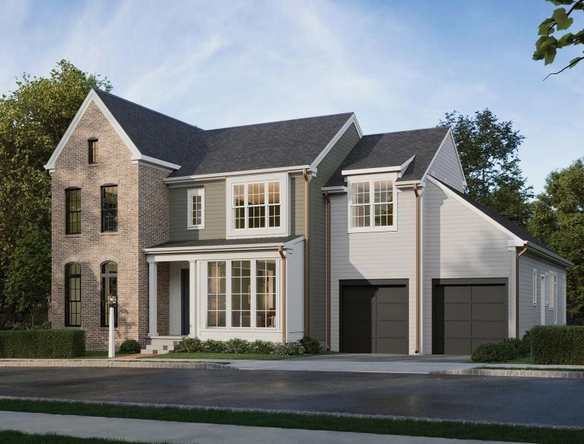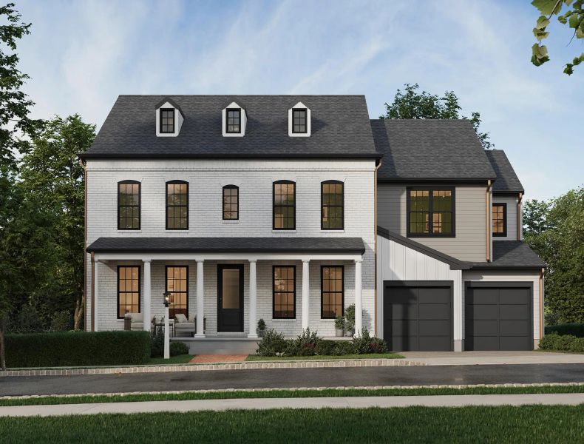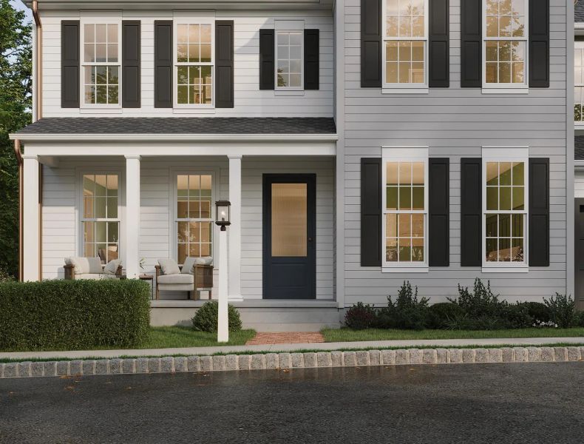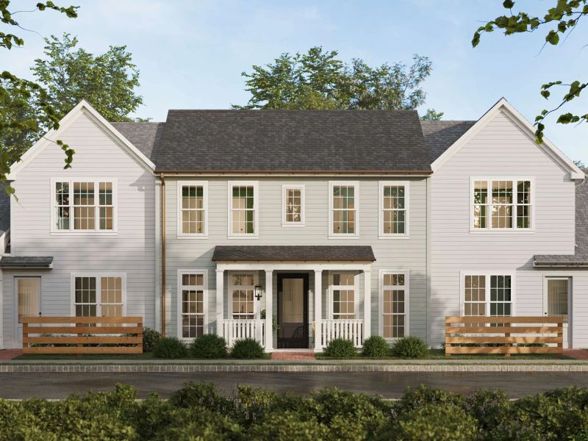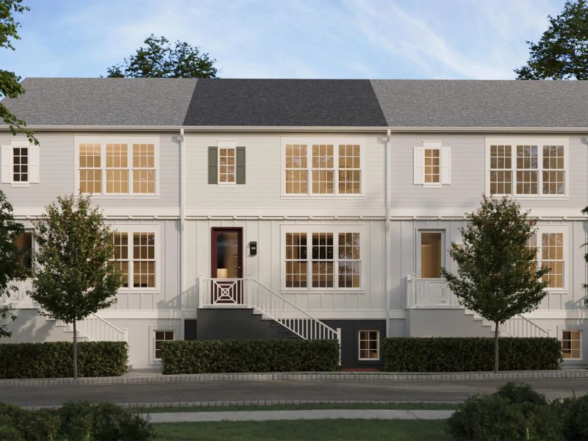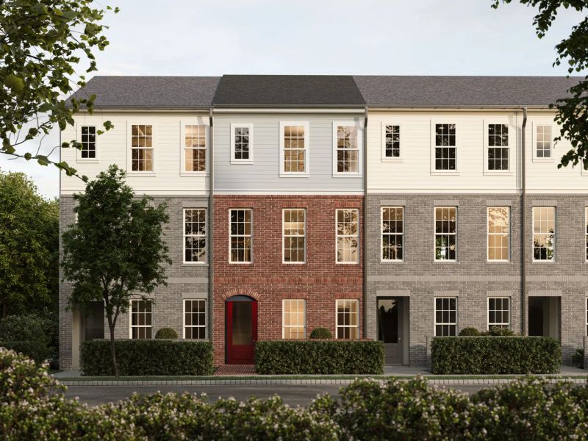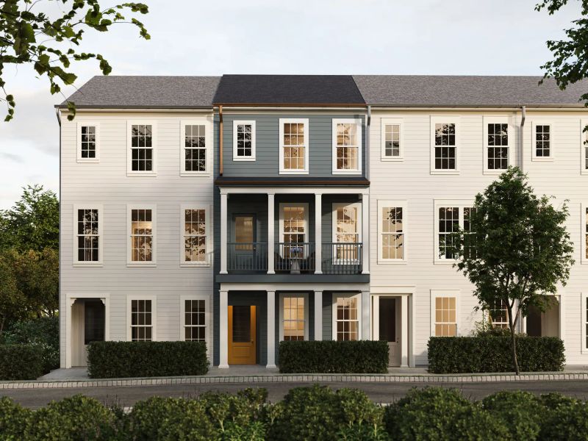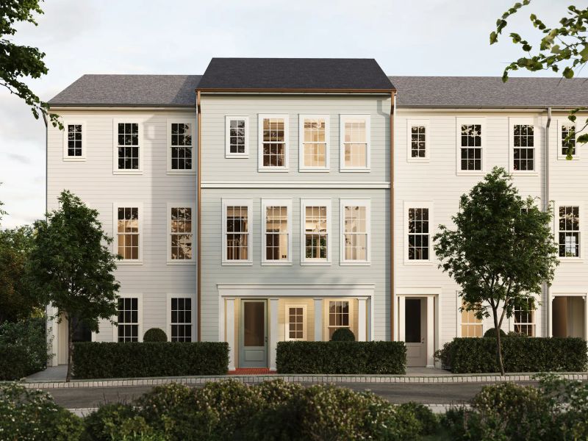
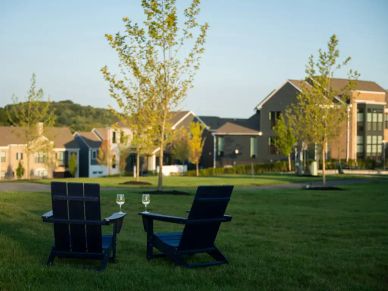



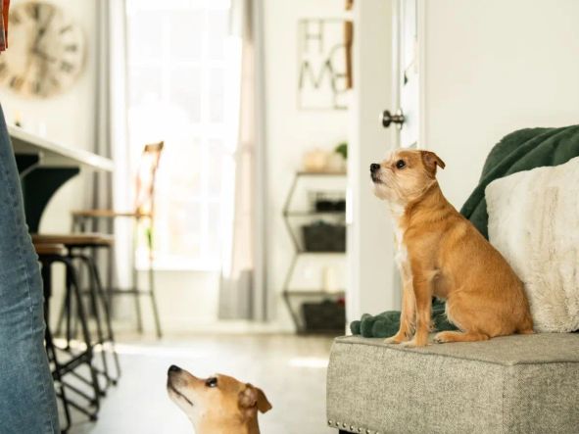




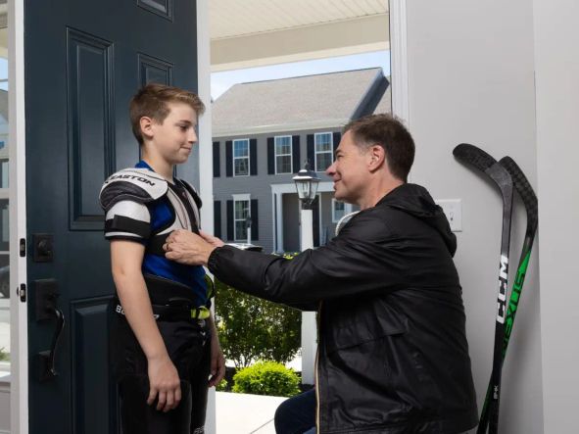

Crescent

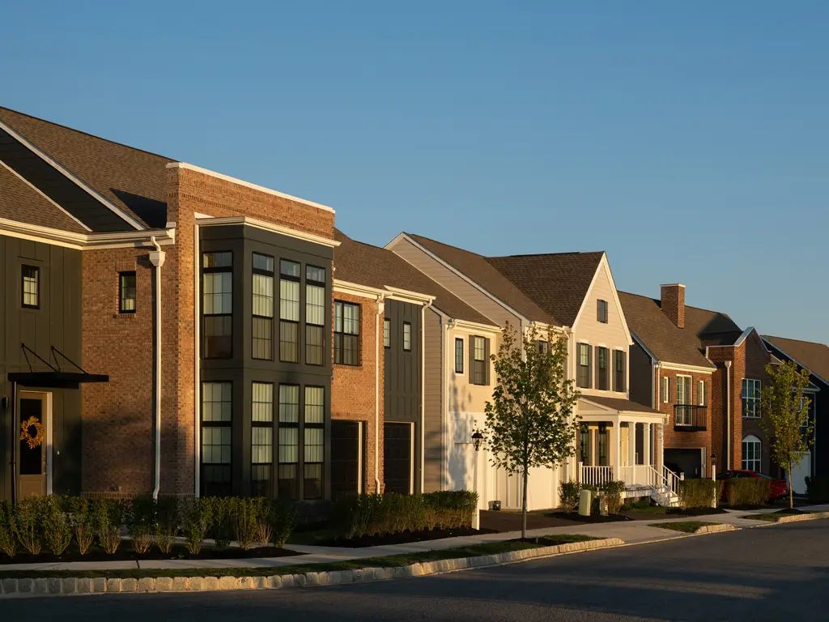
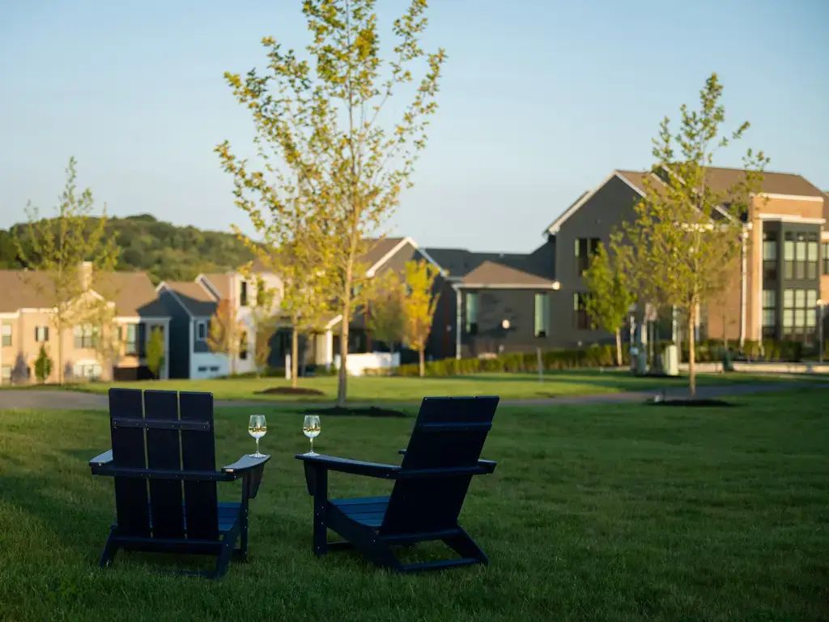
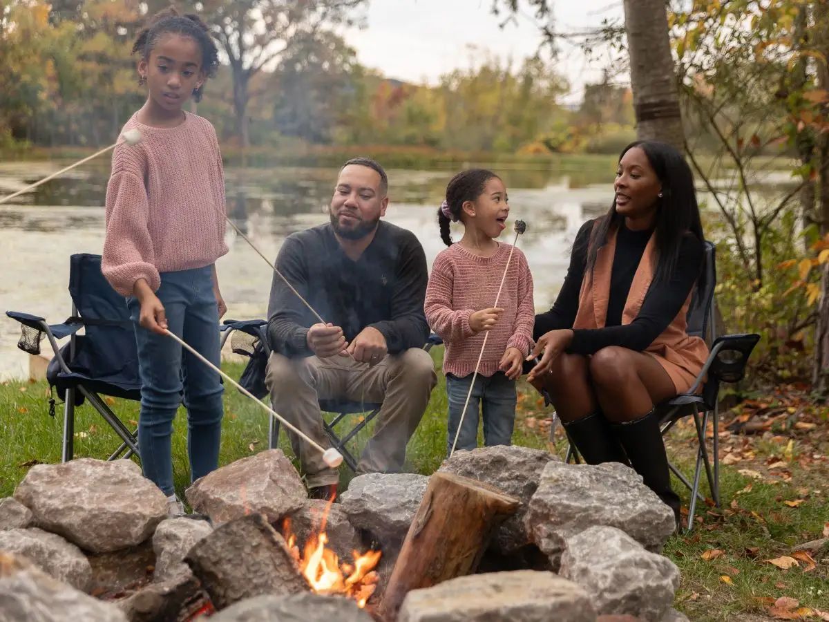

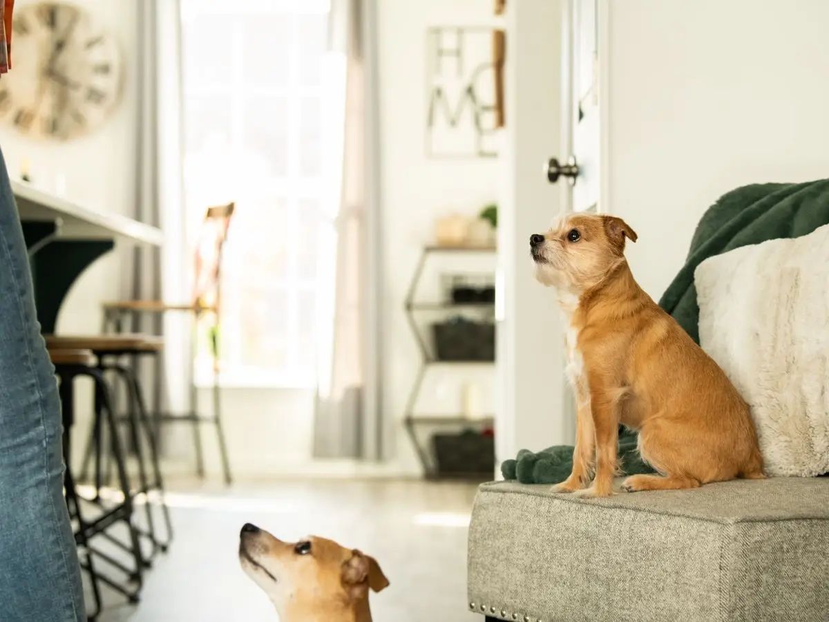
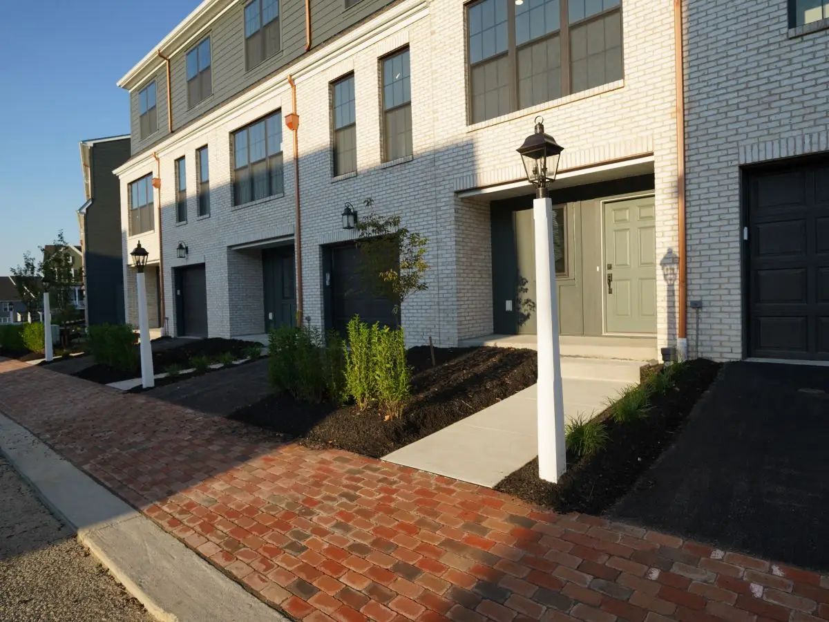

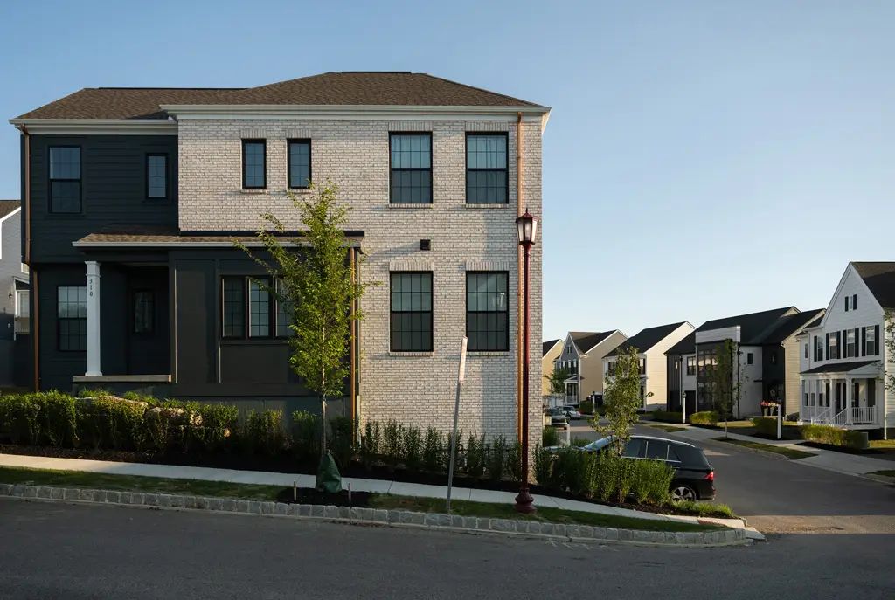

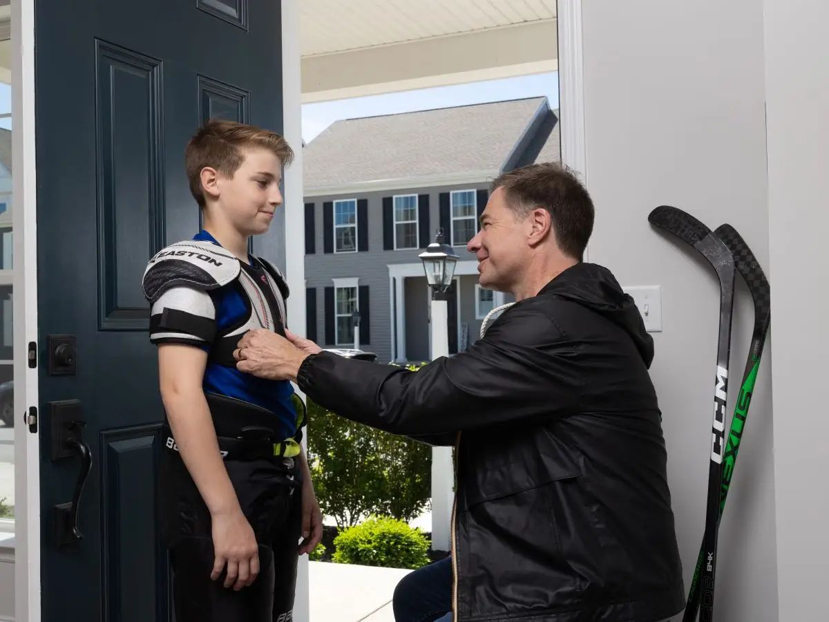
Crescent
102 Ramsgate Road, Cranberry Twp, PA, 16066
by Charter Homes & Neighborhoods
From $447,990 This is the starting price for available plans and quick move-ins within this community and is subject to change.
- 3-4 Beds
- 2.5-4.5 Baths
- 1-2 Car garage
- 1,508 - 3,992 Sq Ft
- 8 Total homes
- 7 Floor plans
Community highlights
About Crescent
There’s a well-kept secret in Cranberry Township that’s calling you to slow down and enjoy the surroundings. Every inch of Crescent is intended for people and nature, fostering interactions that make your soul smile. Here, you can happily trade screen time for green time, thanks to the 100-year-old trees whispering sweet nothings in your ear. Relax, because this is your sanctuary. This is Crescent, and there’s nowhere else you need to be.
Available homes
Filters
Floor plans (7)
Quick move-ins (8)
Neighborhood
Community location & sales center
102 Ramsgate Road
Cranberry Twp, PA 16066
102 Ramsgate Road
Cranberry Twp, PA 16066
888-439-3878
From Pittsburgh take I-279 to I-79-N. Take exit 78 for PA-228 E. Stay right and merge onto the MSA Thruway. At the traffic circle, take the 2nd exit onto Cool Springs Dr. At the next traffic circle take the 1st exit onto High Crescent Road. Home Store will be on your left in .1 miles.
Amenities
Community & neighborhood
Local points of interest
- Large stocked neighborhood lake
- Steps from future Wegman's
Health and fitness
- Miles of walks & trails
Community services & perks
- HOA fees: Unknown, please contact the builder
- Neighborhood holiday tree
- Near UPMC Lemieux Sports Complex
- Over 40 acres of preserved space
Neighborhood amenities
Fresh Thyme Market
0.58 mile away
1717 Route 228
Walmart Supercenter
0.79 mile away
20245 Route 19
Costco Wholesale
0.87 mile away
1050 Cranberry Square Dr
ALDI
0.98 mile away
20111 Route 19
Giant Eagle
0.98 mile away
20111 Route 19
GNC
0.59 mile away
1713 Route 228
Loafers Bread Co
0.59 mile away
1713 Route 228
Einstein Bros Bagels
0.68 mile away
20263 Route 19
The Vitamin Shoppe
0.68 mile away
20273 Route 19
Peace Love & Little Donuts
0.73 mile away
20325 Route 19
Clean Juice
0.34 mile away
2085 Mackenzie Way
Milkshake Factory
0.34 mile away
2085 Mackenzie Way
Anthony's Coal Fired Pizza
0.34 mile away
2045 Mackenzie Way
Burgatory
0.38 mile away
2080 Mackenzie Way
Chipotle Mexican Grill
0.38 mile away
2080 Mackenzie Way
Clean Juice
0.34 mile away
2085 Mackenzie Way
Starbucks
0.58 mile away
1717 Route 228
Starbucks
0.59 mile away
1713 Route 228
Dunkin'
0.80 mile away
20411 Route 19
Starbucks
1.12 miles away
1302 Freedom Rd
DICK'S Sporting Goods
0.33 mile away
2021 Mackenzie Way
Men's Wearhouse
0.41 mile away
2040 Mackenzie Way
Kohl's
0.58 mile away
1717 Route 228
Lane Bryant
0.58 mile away
1717 Route 228
Target
0.58 mile away
1717 Route 228
Juniper Grill-Cranberry Township
0.40 mile away
2030 Mackenzie Way
Smokey Bones Bar & Fire Grill
0.63 mile away
1708 Route 228
Buffalo Wild Wings
0.73 mile away
20215 Route 19
Condado Tacos
0.74 mile away
20430 Route 19
Jimmy Wan's Restaurant and Lounge-Cranberry
0.77 mile away
1686 Route 228
Please note this information may vary. If you come across anything inaccurate, please contact us.
Nearby schools
Seneca Valley School District
Elementary school. Grades KG to 4.
- Public school
- Teacher - student ratio: 1:14
- Students enrolled: 527
8051 Rowan Rd, Cranberry Twp, PA, 16066
724-776-1518
Elementary-Middle-High school. Grades KG to 12.
- Public school
- Students enrolled: 50
126 Seneca School Rd, Harmony, PA, 16037
724-452-6040
Elementary-Middle school. Grades 5 to 6.
- Public school
- Teacher - student ratio: 1:11
- Students enrolled: 494
1516 Haine School Rd, Cranberry Twp, PA, 16066
724-776-1581
Actual schools may vary. We recommend verifying with the local school district, the school assignment and enrollment process.
At Charter, we don’t just build homes - we are in the people business. We work hard every day to put our homebuyers and neighbors first and are never satisfied with anything less. Our team is made up of the best people in the industry, all who share the same purpose and value the same promise. For three decades, our team has been driven to create places as special as the people who live in them. The result of all those years of creativity, learning, and hard work has evolved into what is known today as The Great American Neighborhood®.When it comes time to design the neighborhood, we listen to the story of the land and what came before, respecting preserved spaces and saving important historical and natural features. Next, we carefully design “the space between,” which includes gathering places like Terrapark®, the world’s first all-natural playground. Hundreds of trees, and interesting details like hand laid Belgian block curbing, pull it all together and give the neighborhood a sense of timelessness. In the center of the neighborhood we add Crossroads, a small collection of locally owned businesses along quaint tree-lined streets where neighbors can take a break and connect with friends to shop, eat, workout and relax just a few steps from their front door.
This listing's information was verified with the builder for accuracy 2 days ago
Discover More Great Communities
Select additional listings for more information
We're preparing your brochure
You're now connected with Charter Homes & Neighborhoods. We'll send you more info soon.
The brochure will download automatically when ready.
Brochure downloaded successfully
Your brochure has been saved. You're now connected with Charter Homes & Neighborhoods, and we've emailed you a copy for your convenience.
The brochure will download automatically when ready.
Way to Go!
You’re connected with Charter Homes & Neighborhoods.
The best way to find out more is to visit the community yourself!
