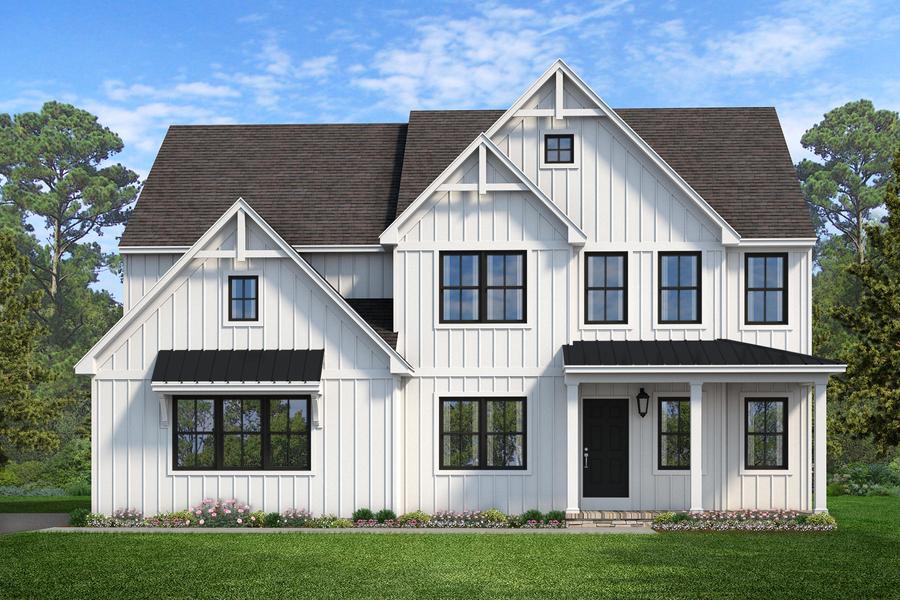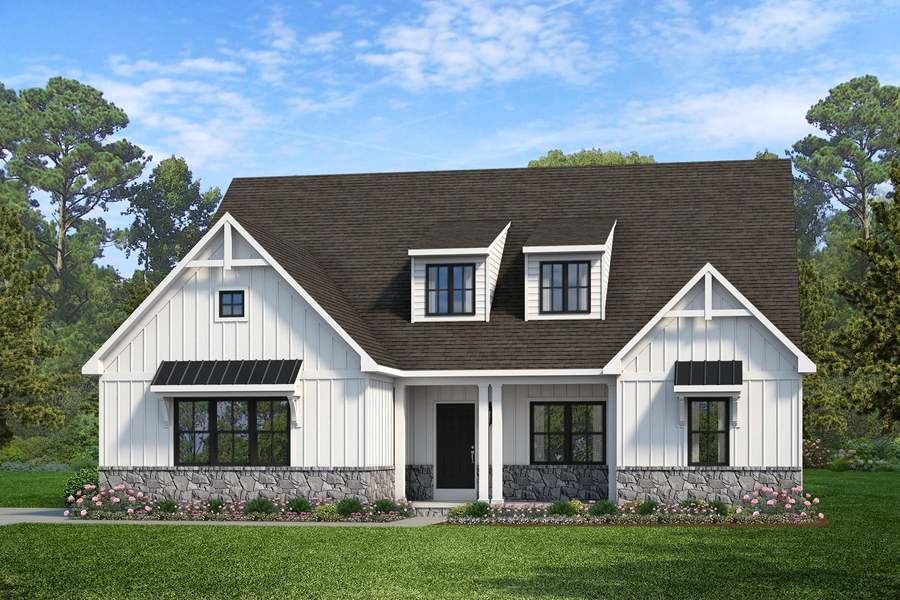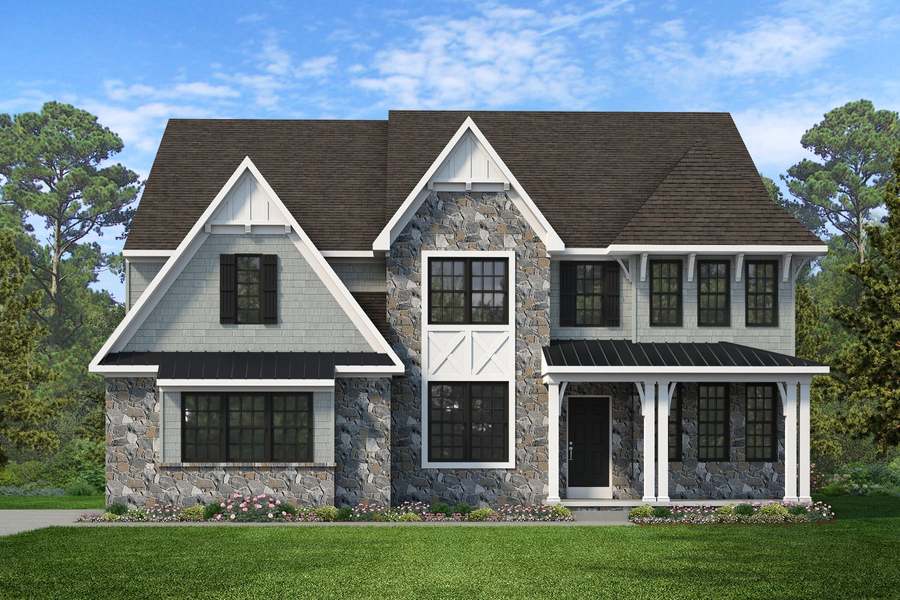



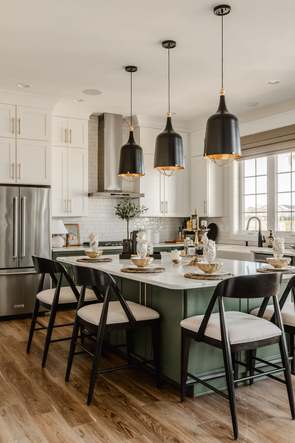
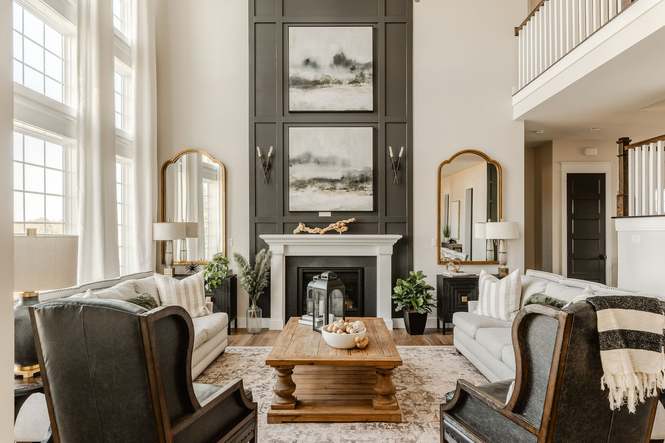

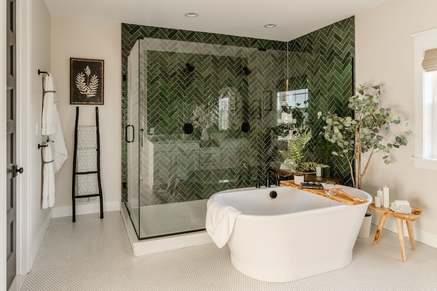
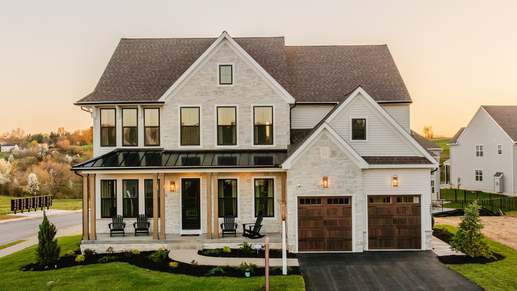











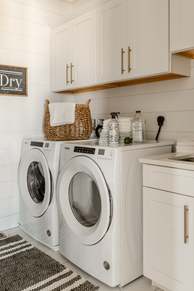


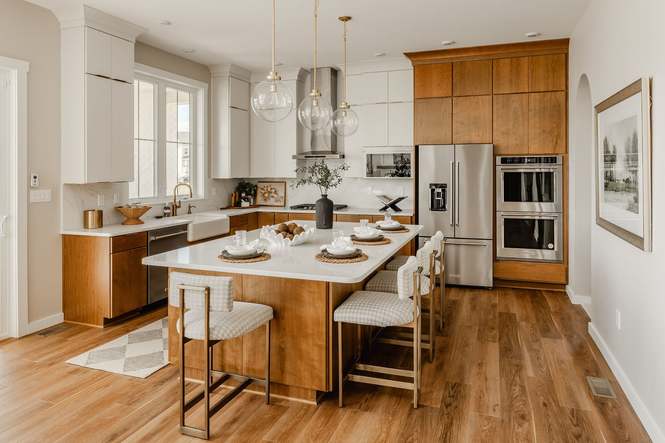
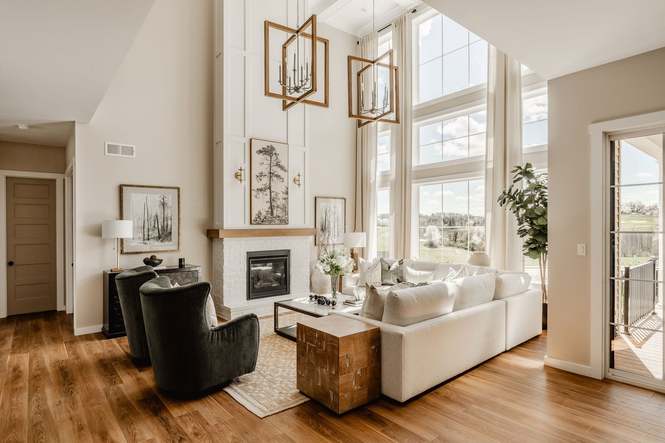
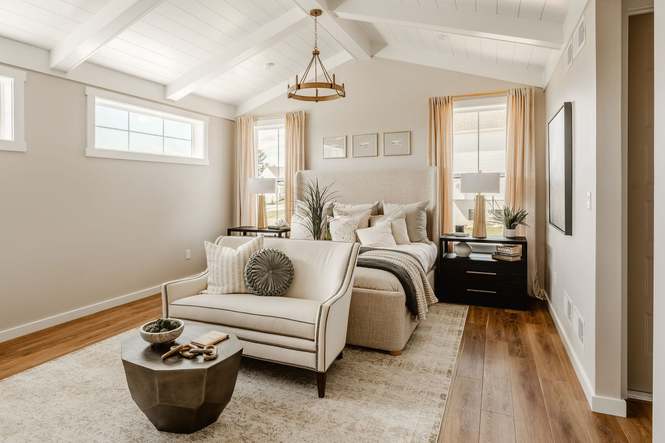


Foxhaven




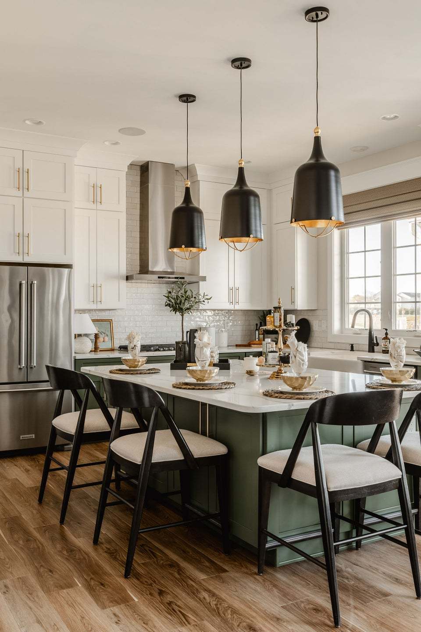
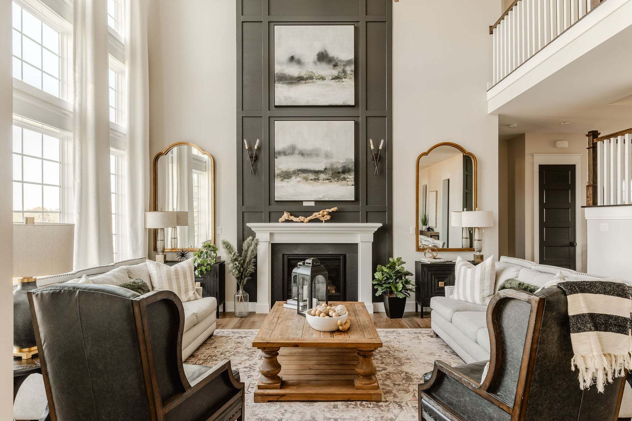
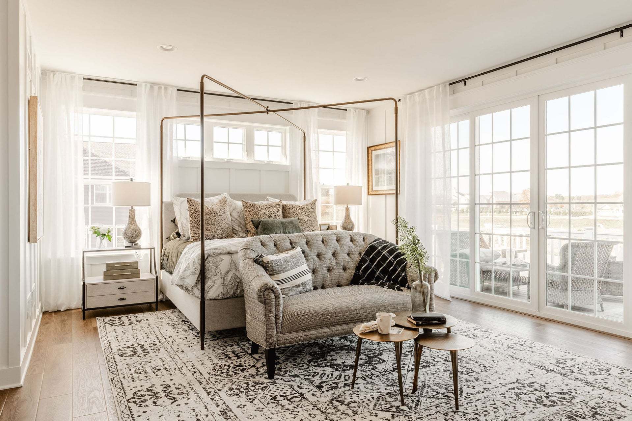
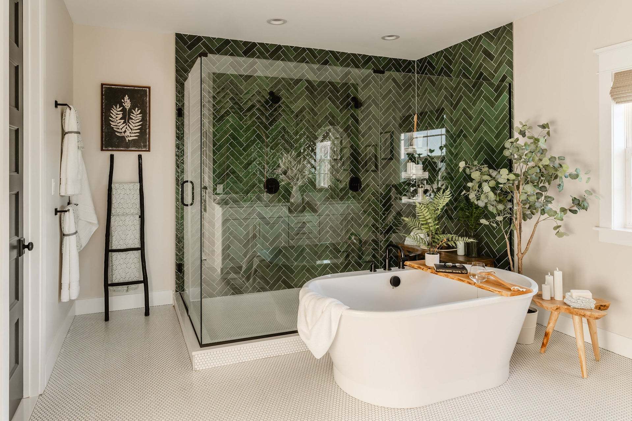
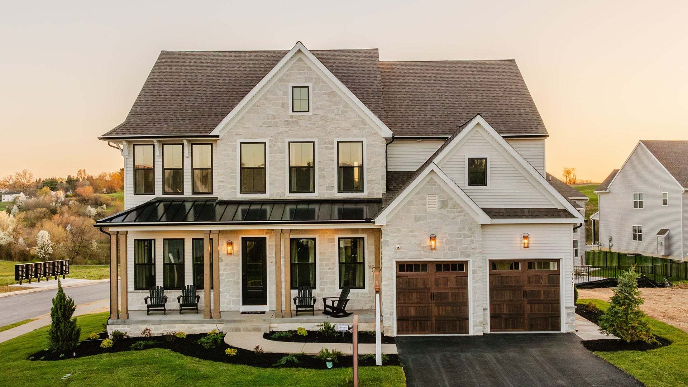










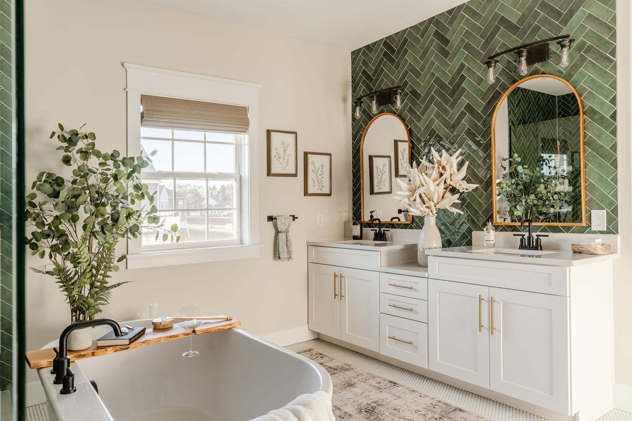
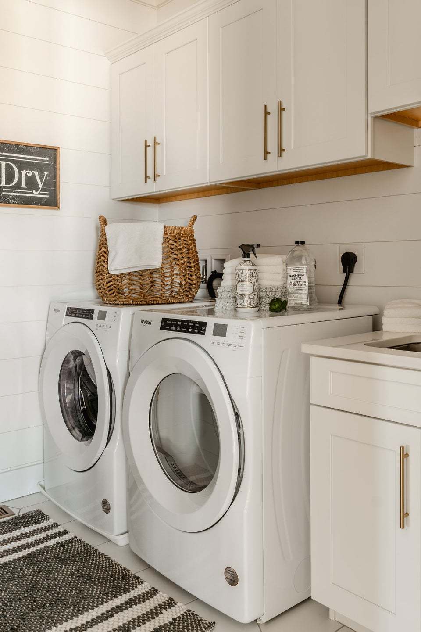
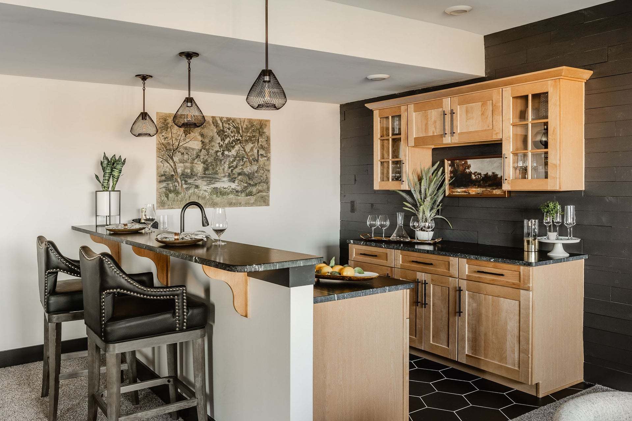
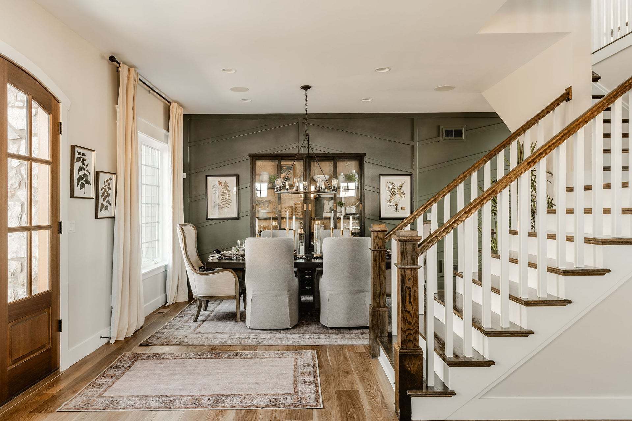
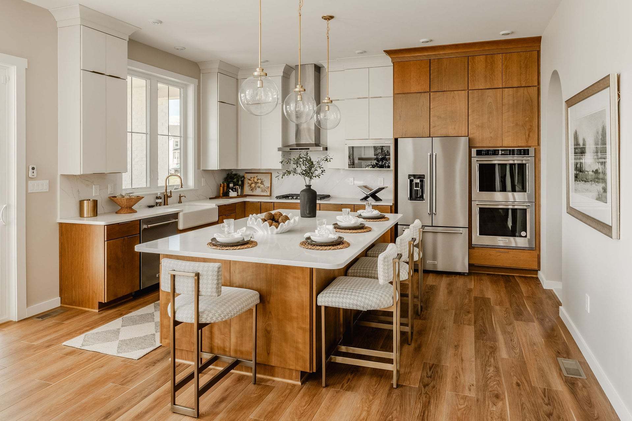
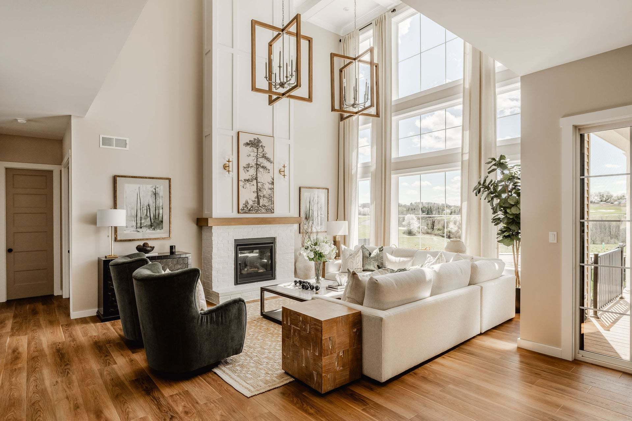
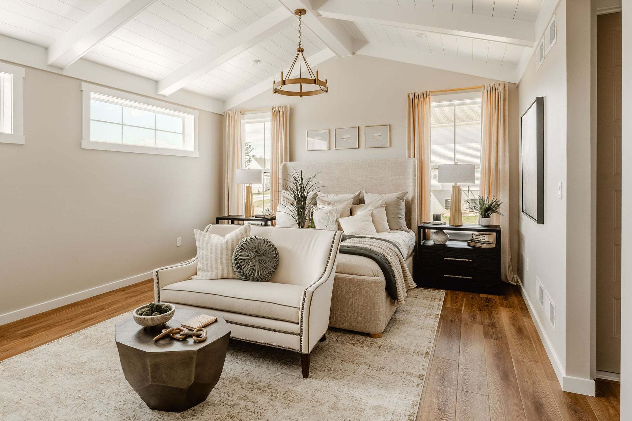
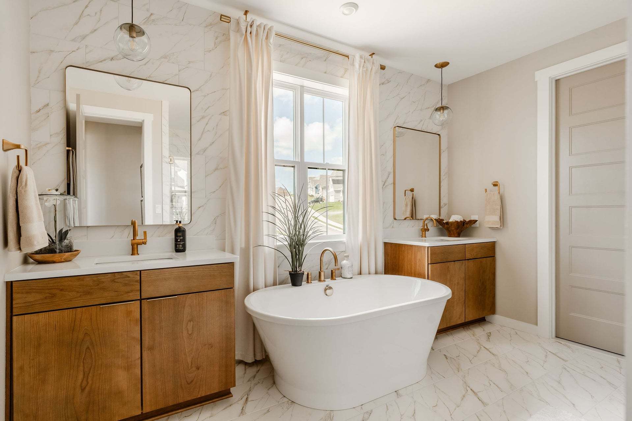
Foxhaven
E Tolna Rd, Shrewsbury, PA, 17361
by Keystone Custom Homes
From $571,410 This is the starting price for available plans and quick move-ins within this community and is subject to change.
- 3-4 Beds
- 2-2.5 Baths
- 2 Car garage
- 1,982 - 4,016 Sq Ft
- 14 Floor plans
Community highlights
About Foxhaven
Welcome to Foxhaven, an exclusive community of new homes for sale in Shrewsbury, PA. Perfectly positioned just minutes from the Maryland line and the bustling heart of Shrewsbury, Foxhaven offers the best of both worlds—modern convenience, easy commuting, and a true sense of home. Enjoy effortless access to I-83, making travel to northern Maryland, York, or Harrisburg simple and stress-free. Whether you’re commuting to work, meeting friends across the border, or exploring nearby destinations, Foxhaven’s location keeps you close to everything that matters. On the weekends, you’ll love being just a short drive from Shrewsbury’s lively mix of local restaurants, shopping centers, and entertainment. From farmers markets to coffee shops and boutiques, there’s always something happening nearby. A...
Green program
ADDED COMFORT, ADDED PROTECTION
More InfoAvailable homes
Filters
Floor plans (14)
Community map for Foxhaven

Browse this interactive map to see this community's available lots.
Neighborhood
Community location
E Tolna Rd
Shrewsbury, PA 17361
2801 Alperton Drive
York, PA 17402
Amenities
Community & neighborhood
Community services & perks
- HOA fees: Unknown, please contact the builder
Neighborhood amenities
GIANT Food Stores
0.94 mile away
14635 Mount Airy Rd
Wetzel's Market
4 miles away
139 Manchester St
Saubel's Markets-Stewartstown IGA
4.15 miles away
8 Ballast Ln
Bowles Howard S
9.60 miles away
971 Felton Rd
Twin Pine Farm
9.91 miles away
5940 Twin Pine Ln
Walmart Bakery
0.61 mile away
698 Shrewsbury Commons Ave
GNC
0.65 mile away
648 Shrewsbury Commons Ave
sweetFrog
0.85 mile away
14635C Mount Airy Rd
Christy Maries
0.87 mile away
83 E Forrest Ave
Taste With Styles
7.81 miles away
813 Silver Maple Cir
Sal's Pizza
0.56 mile away
437 S Main St
Philly Pretzel Factory
0.61 mile away
698 Shrewsbury Commons Ave
Baskin-Robbins
0.65 mile away
549 S Main St
Dunkin'
0.65 mile away
549 S Main St
Nikolas Cafe
0.66 mile away
551 S Main St
Dunkin'
0.65 mile away
549 S Main St
Starbucks
1.10 miles away
14605 Mount Airy Rd
Walmart Supercenter
0.61 mile away
698 Shrewsbury Commons Ave
Shoe Dept
0.64 mile away
654 Shrewsbury Commons Ave
Jacobson Outdoor Retail LLC
7.36 miles away
19840 Graystone Rd
Family Dollar
9.63 miles away
10 Dairyland Sq
Devono's Dry Cleaners & Shirt Laundry
9.84 miles away
10 E Main St
Seven Sports Bar & Grille
2.26 miles away
14 E Franklin St
Rail Trail Tavern
4.04 miles away
6 Valley St
Jefferson Inn
4.10 miles away
3 Hanover St
Lee's Tavern
5.12 miles away
20429 York Rd
Park Inn Inc
7.30 miles away
19308 York Rd
Please note this information may vary. If you come across anything inaccurate, please contact us.
Nearby schools
Southern York County School District
Elementary-Middle school. Grades KG to 6.
- Public school
- Teacher - student ratio: 1:13
- Students enrolled: 499
331 S Main St, Shrewsbury, PA, 17361
717-235-4811
Elementary-Middle school. Grades KG to 6.
- Public school
- Teacher - student ratio: 1:12
- Students enrolled: 441
3280 Fissels Church Rd, Glen Rock, PA, 17327
717-235-4811
High school. Grades 9 to 12.
- Public school
- Teacher - student ratio: 1:15
- Students enrolled: 928
3280 Fissels Church Rd, Glen Rock, PA, 17327
717-235-4811
Actual schools may vary. We recommend verifying with the local school district, the school assignment and enrollment process.
Founder and CEO Jeff Rutt started Keystone Custom Homes in 1992 in an uncommon career change from lifelong dairy farmer to local homebuilder. Working with trade partners and a small team, Keystone built 12 homes in its first year. To date, over 6,000 homeowners have joined the Keystone Family. Jeff's humble roots and generous heart have guided Keystone's legacy - creating award-winning homes that provide purpose beyond profit.
More communities by Keystone Custom Homes
This listing's information was verified with the builder for accuracy 1 day ago
Discover More Great Communities
Select additional listings for more information
We're preparing your brochure
You're now connected with Keystone Custom Homes. We'll send you more info soon.
The brochure will download automatically when ready.
Brochure downloaded successfully
Your brochure has been saved. You're now connected with Keystone Custom Homes, and we've emailed you a copy for your convenience.
The brochure will download automatically when ready.
Way to Go!
You’re connected with Keystone Custom Homes.
The best way to find out more is to visit the community yourself!


