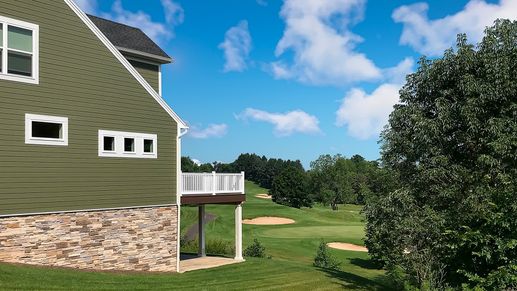
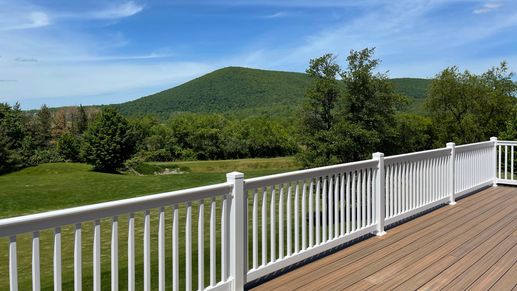
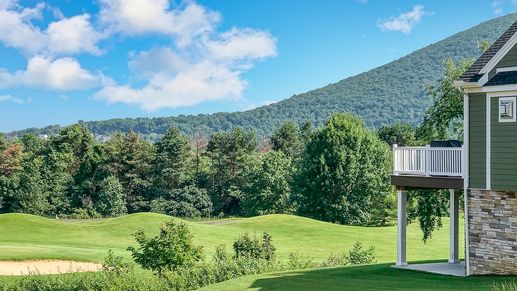
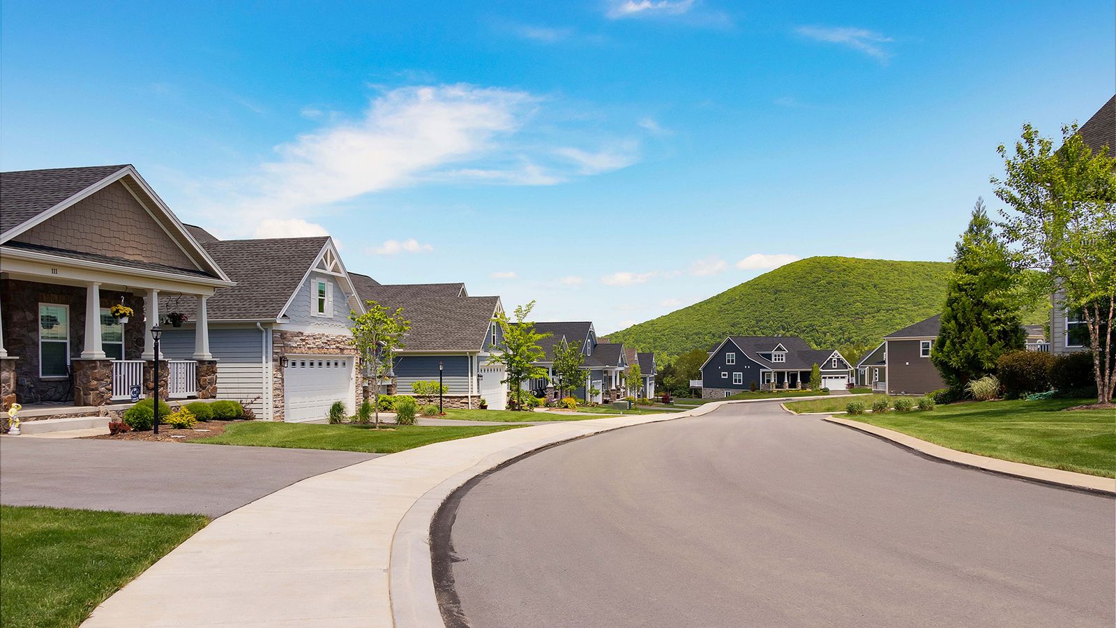
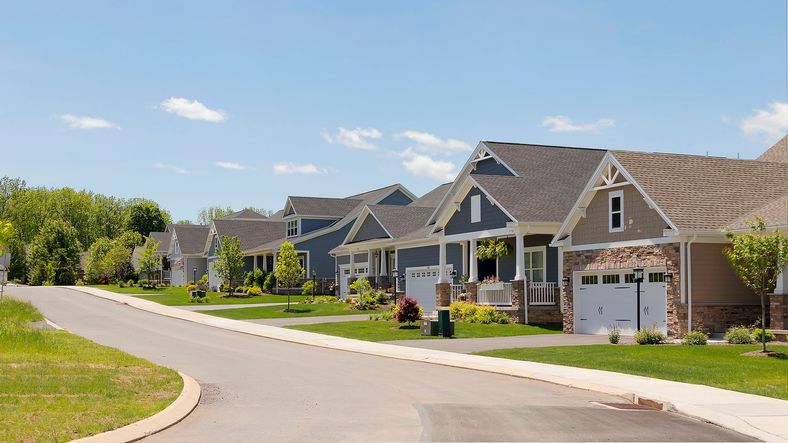
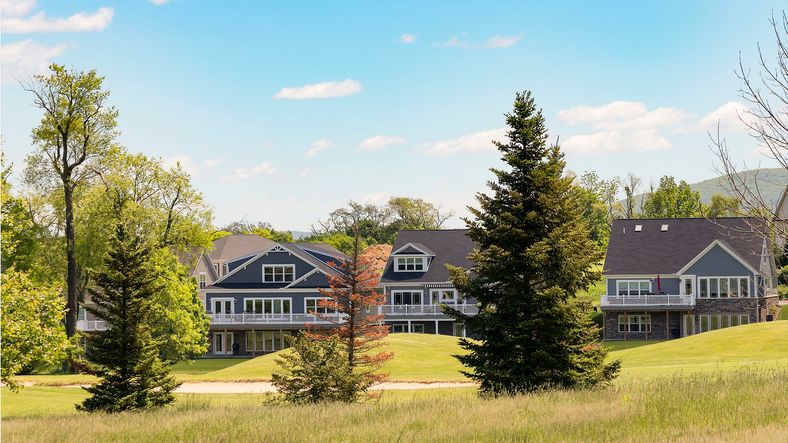
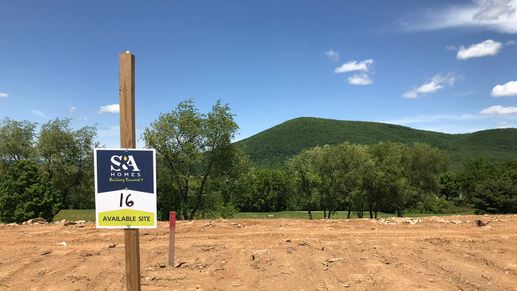
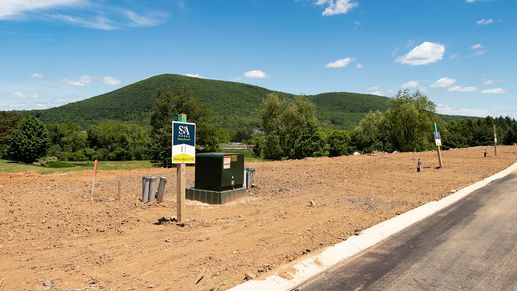
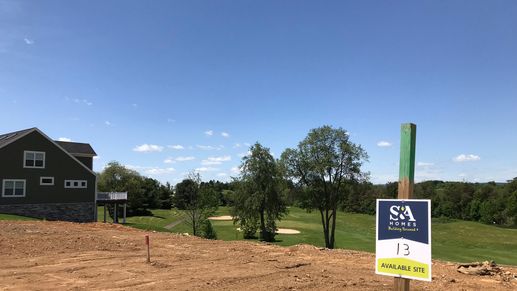
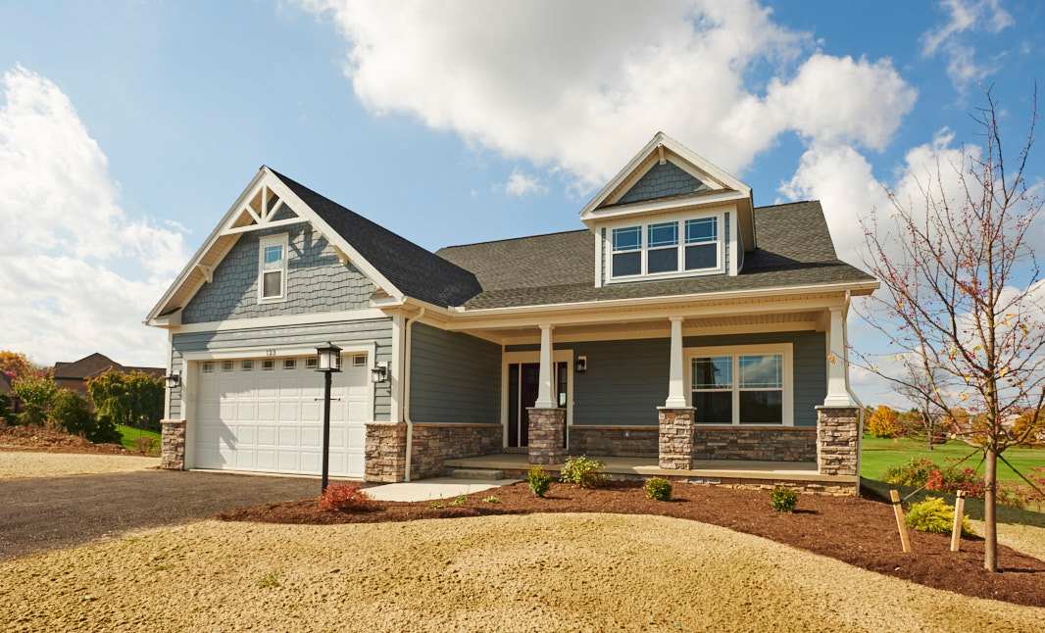





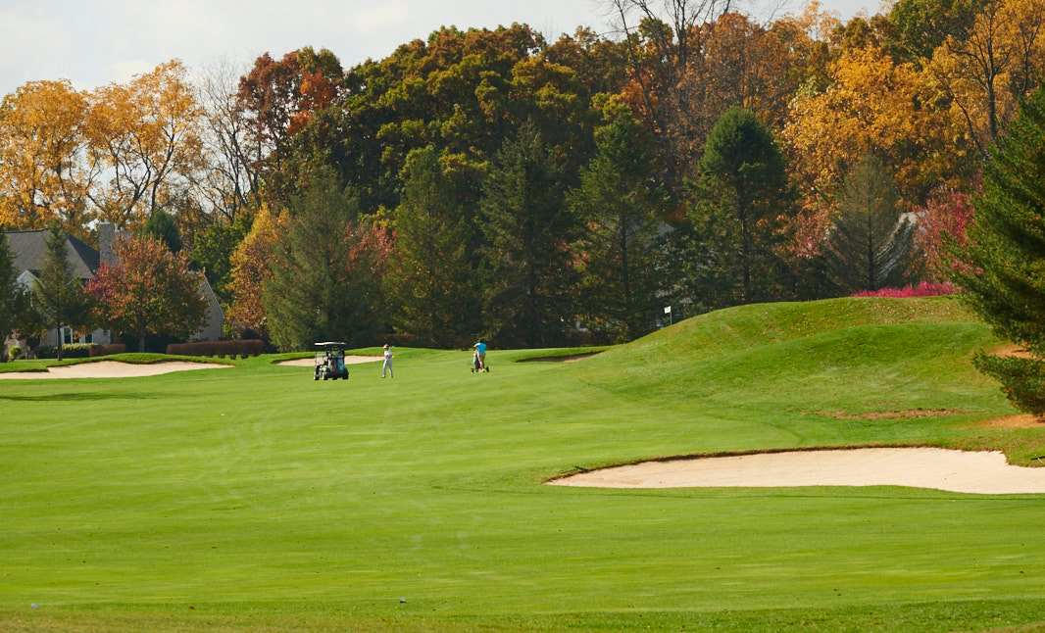
Village at Canterbury
















Village at Canterbury
Sussex Drive, State College, PA, 16801
by S&A Homes
From $574,900 This is the starting price for available plans and quick move-ins within this community and is subject to change.
Monthly HOA fees: $370
- 2-4 Beds
- 2-3 Baths
- 2 Car garage
- 1,855 - 2,719 Sq Ft
- 2 Total homes
- 3 Floor plans
Community highlights
About Village at Canterbury
Village at Canterbury is a luxurious golf course community featuring innovative, Craftsman-style ranch and 2-story single-family homes with views of Mt. Nittany and the scenic Centre Hills Golf Course. The neighborhood is the area's premium destination for those who seek a private, single-family home with the benefits of included lawn care, landscaping and snow removal.If you seek a neighborhood that offers impeccable attention to detail, privacy and views normally reserved for larger estate homes combined with the convenience of a first-floor owner's suite and an array of included luxurious features, you are in luck. In Village at Canterbury, you will experience a lifestyle unlike any other. Residents of this single-family home neighborhood will appreciate the brand new floor plans that w...
Available homes
Filters
Floor plans (3)
Quick move-ins (2)
Community map for Village at Canterbury

Browse this interactive map to see this community's available lots.
Neighborhood
Community location
Sussex Drive
State College, PA 16801
800 Science Park Road
State College, PA 16803
888-415-7103
From State College: Follow US-322 E Business (South Atherton Street) to a left on Scenery Drive. Follow Scenery Drive for about .6 mile and turn right onto Brandywine Drive. Follow for about .4 mile and turn left onto Sussex Drive.
Amenities
Community & neighborhood
Community services & perks
- HOA Fees: $370/month
Neighborhood amenities
Weis Markets
0.91 mile away
110 Rolling Ridge Dr
GIANT Food Stores
1.09 miles away
2121 S Atherton St
Weis Markets
2.32 miles away
560 Westerly Pkwy
International Market
2.49 miles away
328 S Allen St
Krishan Indian Grocery Store
2.62 miles away
230 E College Ave
Weis Markets Bake Shop
0.91 mile away
110 Rolling Ridge Dr
Dolce Vita Desserts
1.46 miles away
812 Pike St
Nature's Pantry
2.50 miles away
2331 Commercial Blvd
Gemelli Bakers
2.61 miles away
129 S Pugh St
Chew Chew Bun
2.63 miles away
115 E Beaver Ave
Meyer Dairy Store
0.94 mile away
2390 S Atherton St
Taco Bell
1 mile away
100 Rolling Ridge Dr
McDonald's
1.05 miles away
2167 S Atherton St
Jersey Mike's Subs
1.05 miles away
2135 S Atherton St
Pizza Hut Express
1.05 miles away
2141 S Atherton St
Starbucks
1.09 miles away
2121 S Atherton St
Pump Station Cafe
1.13 miles away
103 Boal Ave
Rothrock Coffee
1.29 miles away
1736 S Atherton St
Cafe Lemont
1.46 miles away
921 Pike St
Dunkin'
1.77 miles away
1311 S Atherton St
Your Perfect Fit
1.25 miles away
101 W Main St
A Basket Full
1.29 miles away
121 E Main St
Aj Fine Clothing & Shoes
1.71 miles away
1341 S Atherton St
Talbots
1.71 miles away
1341 S Atherton St
Formal Sportsman & More
1.73 miles away
148 Gas Light Cir
Duffy's Boalsburg Tavern
1.27 miles away
113 E Main St
Kelly's Steak & Seafood
1.36 miles away
316 Boal Ave
Plaza Mexican Bar & Grill
1.45 miles away
1550 S Atherton St
PJ Harrigans
1.56 miles away
1450 S Atherton St
P J Harrigan's Bar & Grill
1.56 miles away
1450 S Atherton St
Please note this information may vary. If you come across anything inaccurate, please contact us.
Nearby schools
State College Area School District
Middle school. Grades 6 to 8.
- Public school
- Teacher - student ratio: 1:11
- Students enrolled: 695
656 Brandywine Dr, State College, PA, 16801
814-272-4050
High school. Grades 9 to 12.
- Public school
- Teacher - student ratio: 1:11
- Students enrolled: 2410
650 Westerly Pkwy, State College, PA, 16801
814-231-1111
Actual schools may vary. We recommend verifying with the local school district, the school assignment and enrollment process.
After building more than 15,000 homes, Bob Poole, CEO of S&A Homes, is the first to acknowledge that his down-to-earth approach hasn’t shifted since day one. Since taking ownership of the company in 1980, Bob has instilled the belief that we build each home as if it’s the only home we are building. Our customer focus is the backbone behind S&A’s transformation from a local, custom home-builder started in 1968 to the award-winning regional builder we are today.
This listing's information was verified with the builder for accuracy 24 hours ago
Discover More Great Communities
Select additional listings for more information
We're preparing your brochure
You're now connected with S&A Homes. We'll send you more info soon.
The brochure will download automatically when ready.
Brochure downloaded successfully
Your brochure has been saved. You're now connected with S&A Homes, and we've emailed you a copy for your convenience.
The brochure will download automatically when ready.
Way to Go!
You’re connected with S&A Homes.
The best way to find out more is to visit the community yourself!




