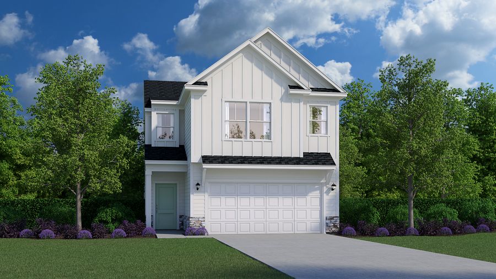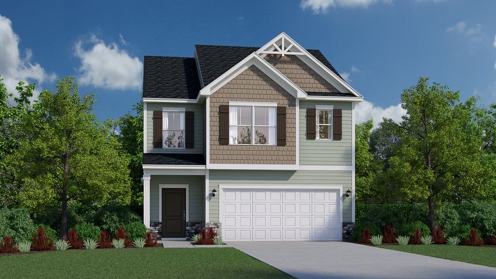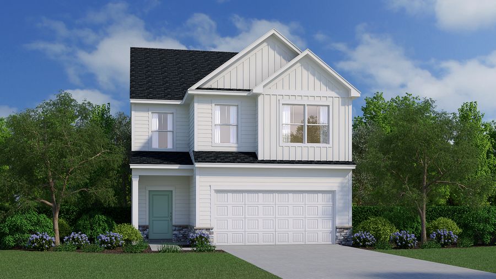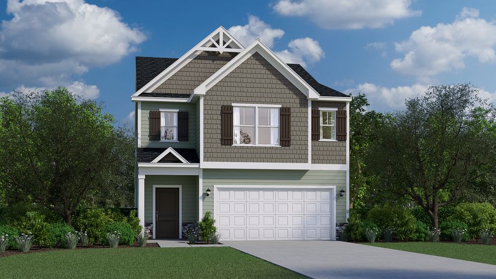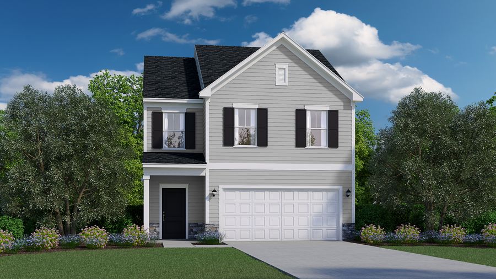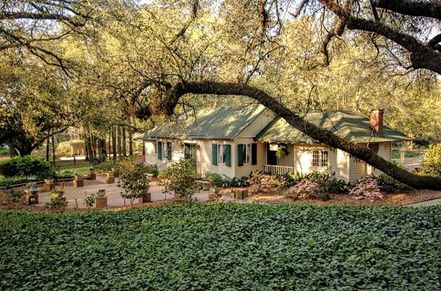
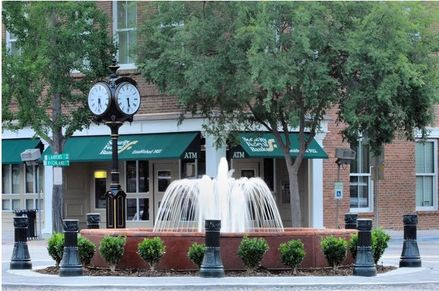
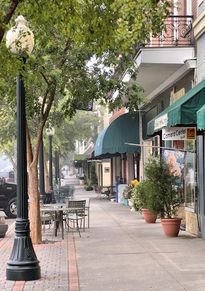
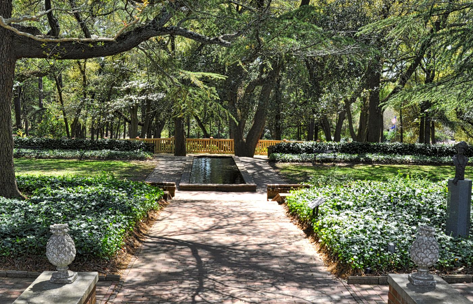
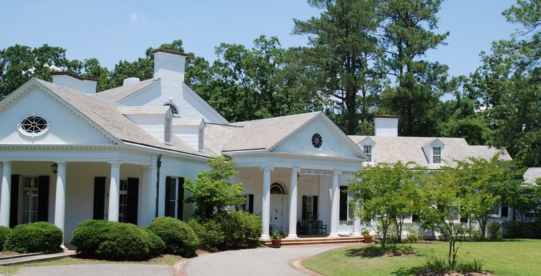
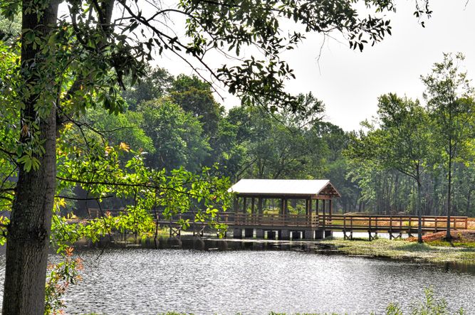
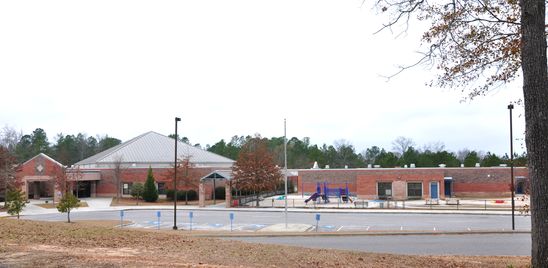
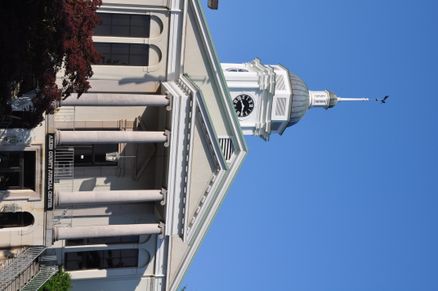
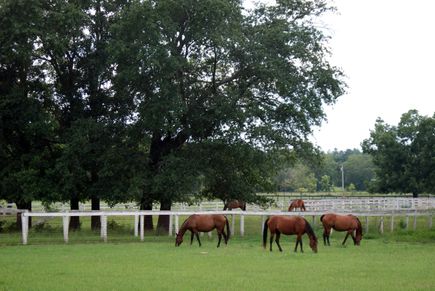
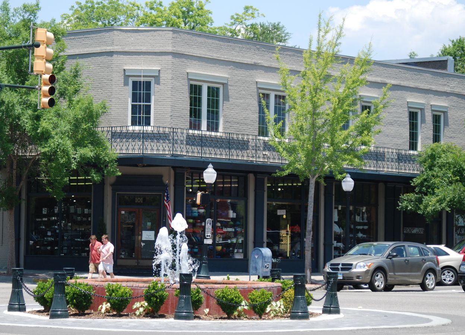
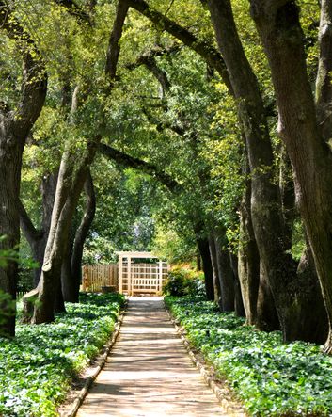
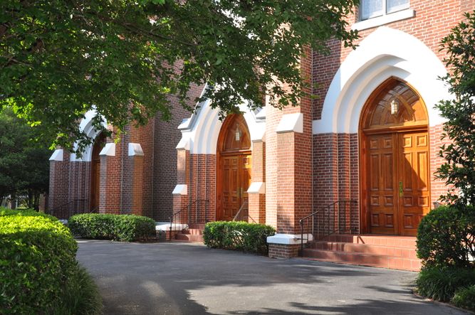
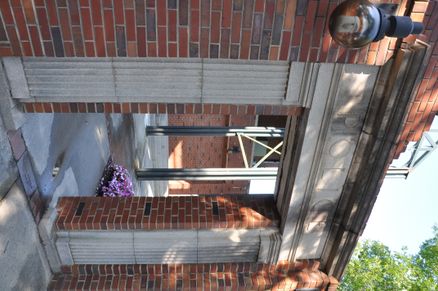
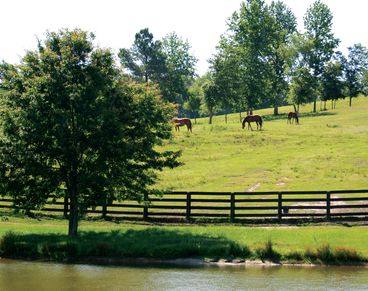
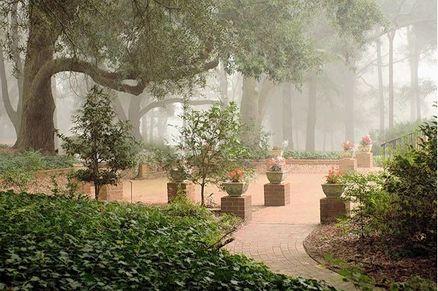


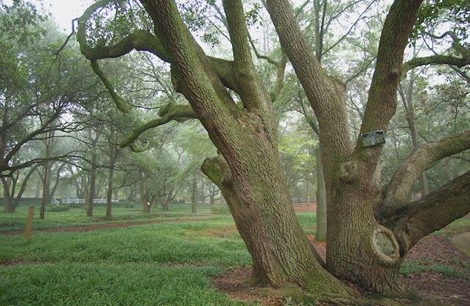
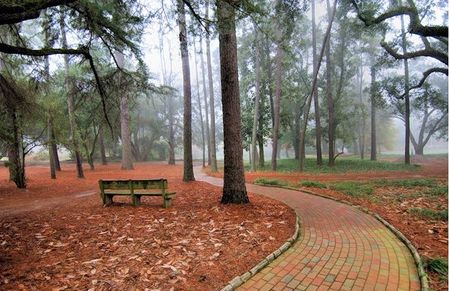
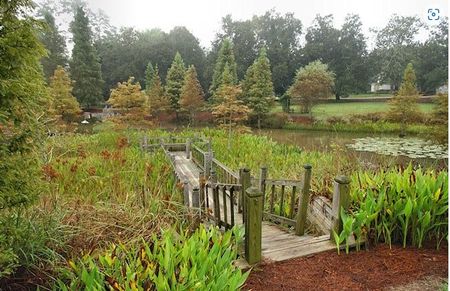
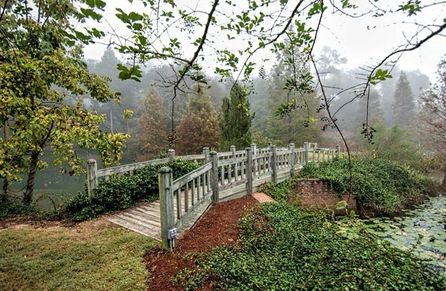
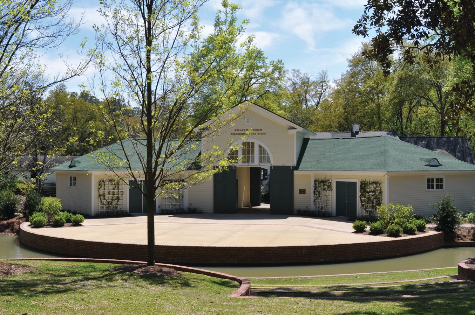

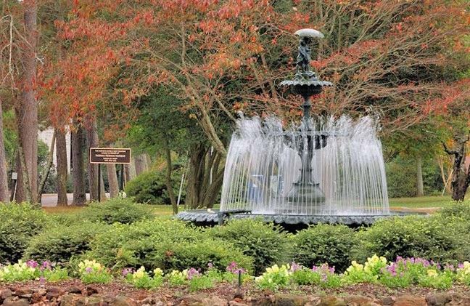




Hitchcock Preserve 43'
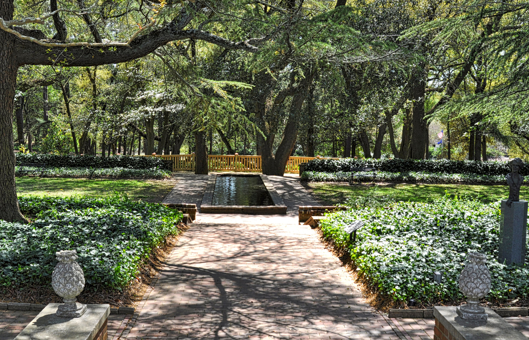
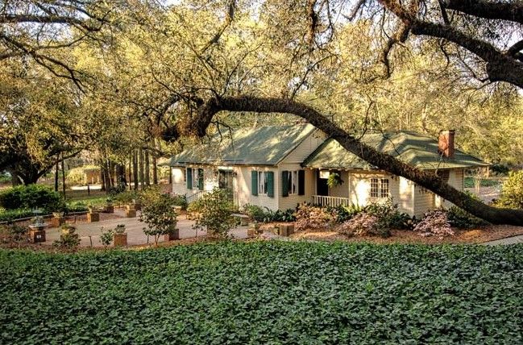
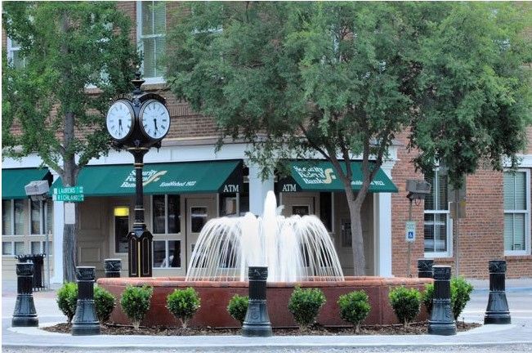
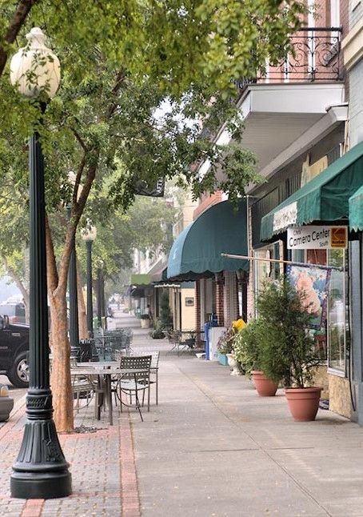
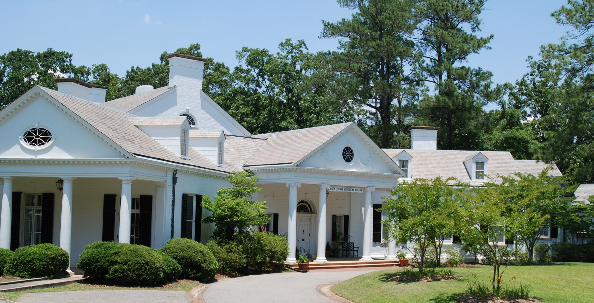
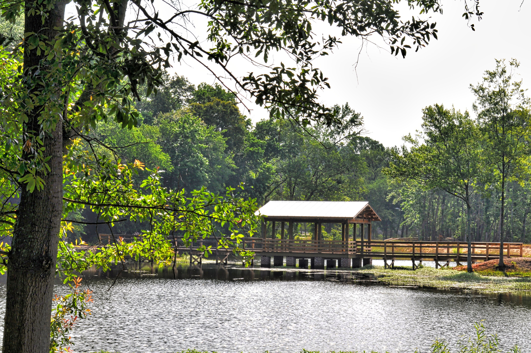
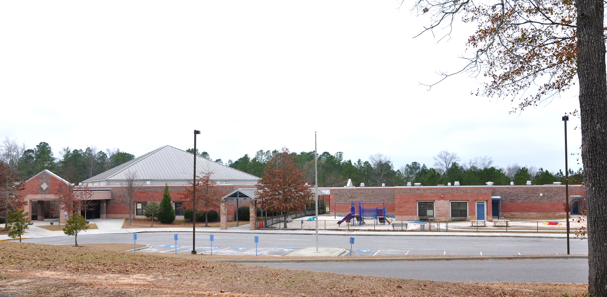

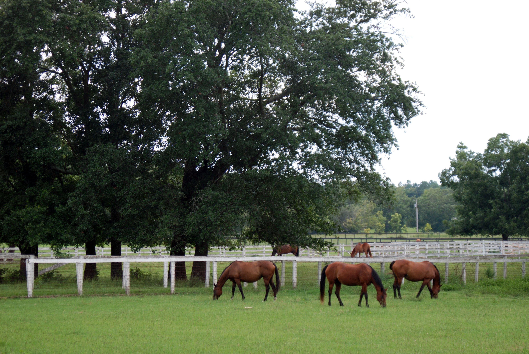
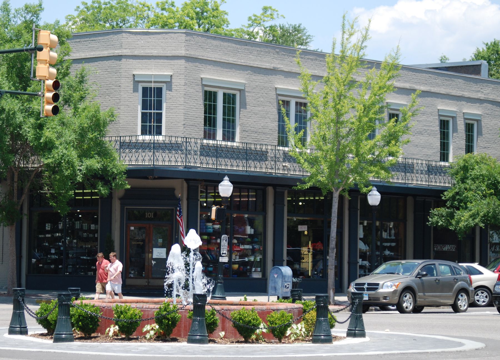
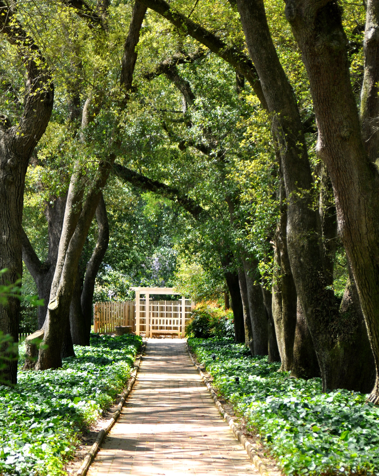
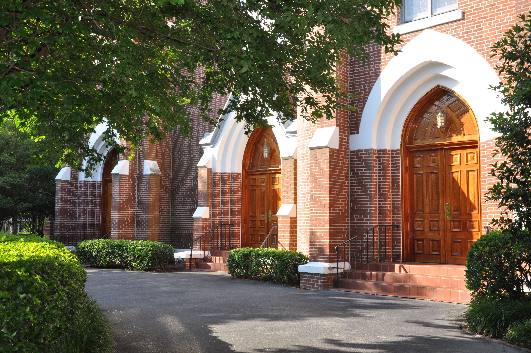
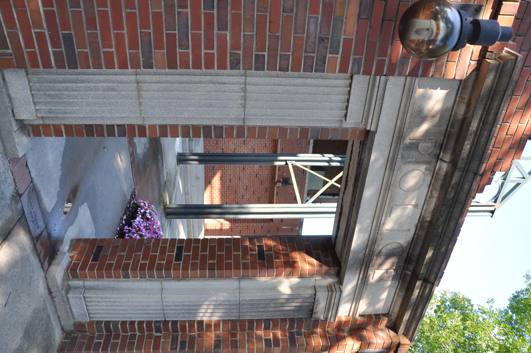
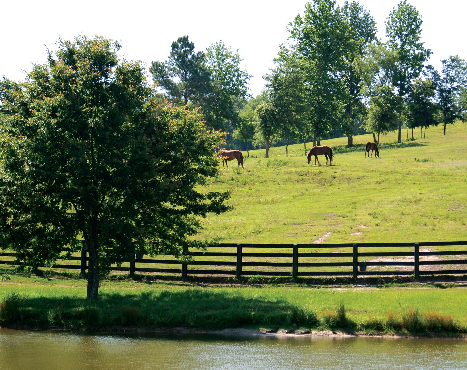
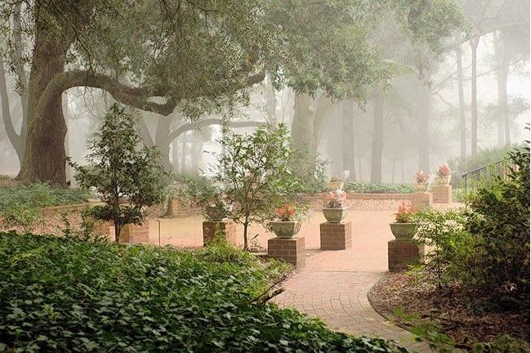


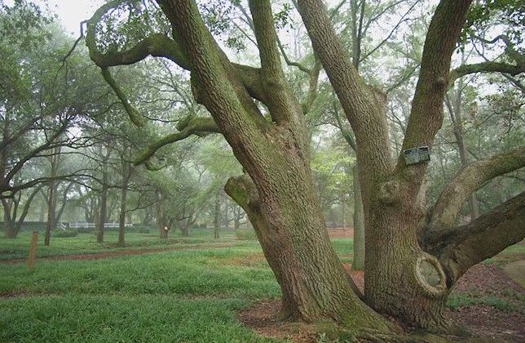
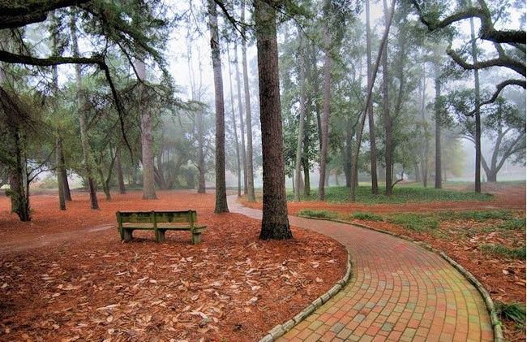
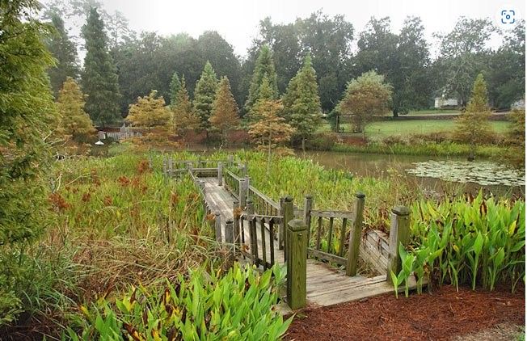
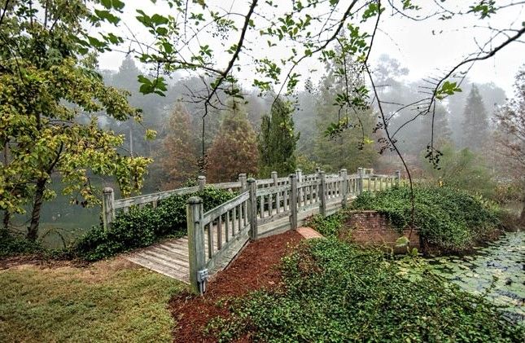
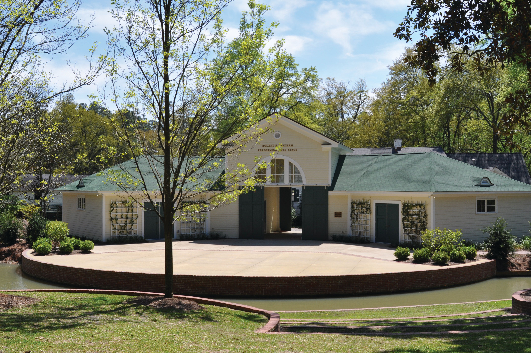

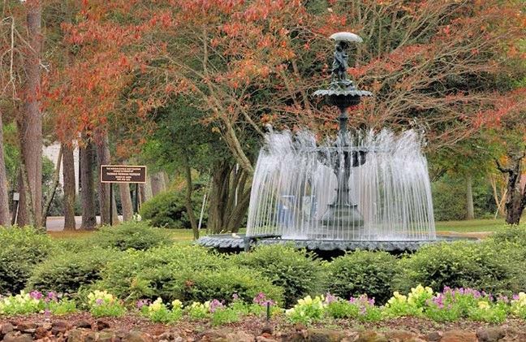




Hitchcock Preserve 43'
5013 Tullamore Drive, Aiken, GA, 29801
by Veranda Homes
From $275,400 This is the starting price for available plans and quick move-ins within this community and is subject to change.
- 3-4 Beds
- 2.5 Baths
- 2 Car garage
- 1,949 - 2,411 Sq Ft
- 1 Total home
- 4 Floor plans
Community highlights
About Hitchcock Preserve 43'
Introducing Hitchcock Preserve, 43' Section in Aiken, SC! Hitchcock Preserve is a thoughtfully designed residential community in Aiken, SC, offering an ideal mix of elegance and natural serenity. The neighborhood features a range of home options—including a 43' section designed for those seeking a more compact footprint and main-level living. These homes include master-on-main floor plans, providing convenience, flexibility, and a lower-maintenance lifestyle without sacrificing style or quality. With walkable streets, preserved green spaces, and modern architecture, Hitchcock Preserve delivers both comfort and connection. Aiken itself is a city known for its graceful charm, equestrian heritage, and deep sense of community. With historic roots and a lively downtown, the city offers parks, ...
Available homes
Filters
Floor plans (4)
Quick move-ins (1)
Community map for Hitchcock Preserve 43'

Browse this interactive map to see this community's available lots.
Neighborhood
Community location & sales center
5013 Tullamore Drive
Aiken, SC 29801
5013 Tullamore Drive
Aiken, SC 29801
888-549-9007
Amenities
Community & neighborhood
Community services & perks
- HOA fees: Unknown, please contact the builder
Neighborhood amenities
Sam's Club
1.52 miles away
220 Jefferson Davis Hwy
Walmart Supercenter
1.63 miles away
3581 Richland Ave W
Food Lion
2.93 miles away
1520 Richland Ave W
Food Lion
3.31 miles away
786 Silver Bluff Rd
University Hospital
3.48 miles away
1021 Silver Bluff Rd
Walmart Bakery
1.63 miles away
3581 Richland Ave W
GNC
1.74 miles away
3555 Richland Ave W
The Vitamin Shoppe
3.98 miles away
1963 Whiskey Rd
Walmart Bakery
4.00 miles away
2035 Whiskey Rd
Jamrock Caribana Restaurant & Grill
1.06 miles away
730 Augusta Rd
Bojangles'
1.37 miles away
123 Simple Savings Dr
Sam's Club Cafe
1.52 miles away
220 Jefferson Davis Hwy
Mi Pueblo
1.69 miles away
3607 Richland Ave W
Tokyo Grill
1.74 miles away
3555 Richland Ave W
Dunkin'
1.90 miles away
3526 Richland Ave W
Starbucks
2.38 miles away
471 University Pkwy
Crepe's Cafe
3.67 miles away
150 Laurens St SW
Starbucks
3.71 miles away
1795 Whiskey Rd
New Moon Cafe
3.78 miles away
116 Laurens St NW
Sam's Club
1.52 miles away
220 Jefferson Davis Hwy
Walmart Supercenter
1.63 miles away
3581 Richland Ave W
Family Dollar
1.68 miles away
1207 Augusta Rd
Lulu's of South Carolina
1.78 miles away
3565 Richland Ave W
maurices
1.82 miles away
3553 Richland Ave W
Tequila's Mexican Grill and Bar
2.63 miles away
1860 Richland Ave W
Applebee's Grill + Bar
3.41 miles away
1360 Whiskey Rd
Harrys Local Bar
3.42 miles away
1208 Whiskey Rd
Restaurant at Willcox
3.67 miles away
100 Colleton Ave SW
Mellow Mushroom
3.70 miles away
151 Bee Ln
Please note this information may vary. If you come across anything inaccurate, please contact us.
Nearby schools
Aiken County Public Schools
Middle school. Grades 6 to 8.
- Public school
- Teacher - student ratio: 1:17
- Students enrolled: 634
29 Lions Trl, Warrenville, SC, 29851
803-593-7260
High school. Grades 9 to 12.
- Public school
- Teacher - student ratio: 1:18
- Students enrolled: 1477
227 Mustang Dr, Graniteville, SC, 29829
803-593-7100
Actual schools may vary. We recommend verifying with the local school district, the school assignment and enrollment process.
Veranda Homes is South Carolina’s premier, local builder with a mission to bring better homes in the best locations in all of our markets. With customer satisfaction at the forefront of what we do, we have committed to Hassle-Free Homebuying to include the best and most desirable options in our homes, every time! Our sticker price includes all the features you want in your home without the need for additional upcharges or upgrades. Our goal is to provide the best customer experience possible and deliver a quality home that you will make memories in for years to come. Homebuying shouldn’t be a hassle. Veranda Homes brings you the exciting experience you deserve at a price you can afford in a place you will love to call home!
Veranda Homes is a multifaceted company and is involved in all aspects of the homebuilding process from land acquisition and development to the construction and closing of the home, and more.
This listing's information was verified with the builder for accuracy 1 day ago
Discover More Great Communities
Select additional listings for more information
We're preparing your brochure
You're now connected with Veranda Homes. We'll send you more info soon.
The brochure will download automatically when ready.
Brochure downloaded successfully
Your brochure has been saved. You're now connected with Veranda Homes, and we've emailed you a copy for your convenience.
The brochure will download automatically when ready.
Way to Go!
You’re connected with Veranda Homes.
The best way to find out more is to visit the community yourself!
