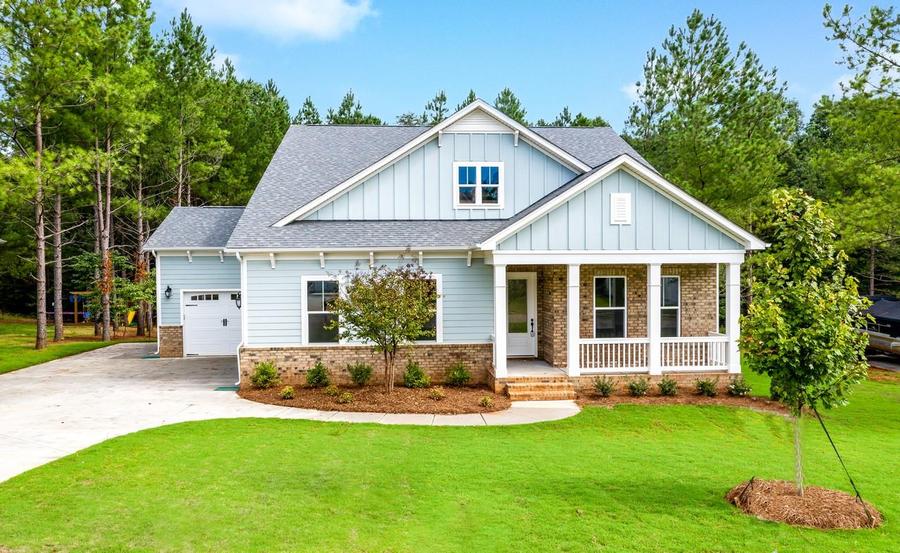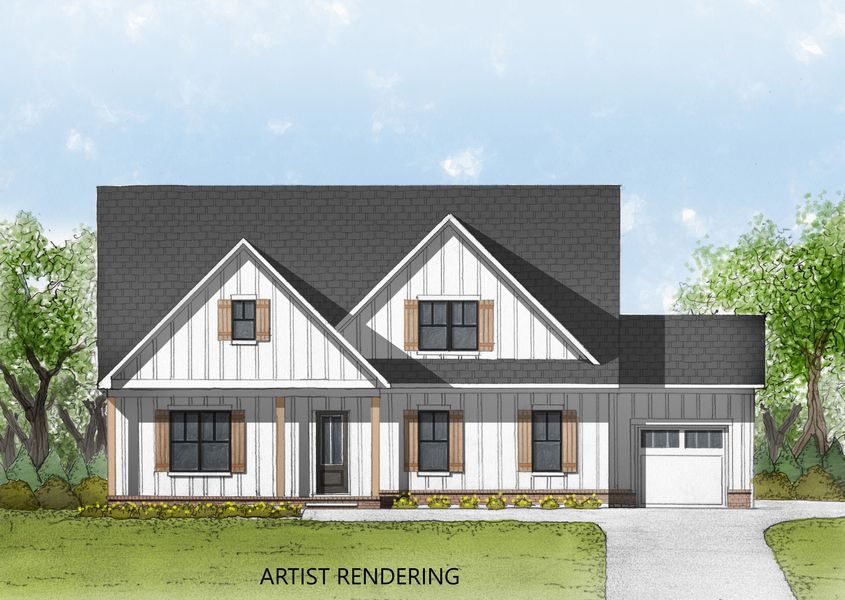
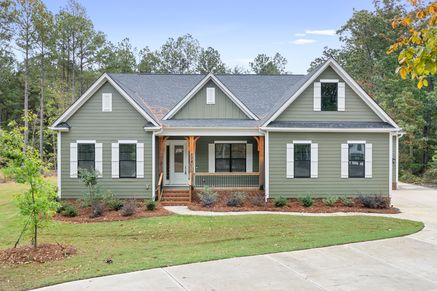
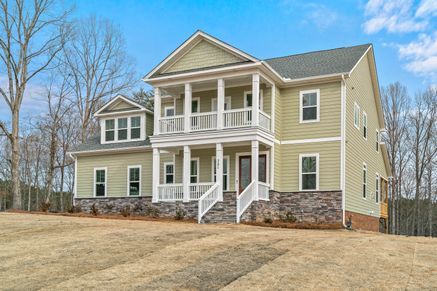






Shepherds Trace








Shepherds Trace
Shepherd Lane, Clover, SC, 29710
by Greybrook Homes
From $700,000 This is the starting price for available plans and quick move-ins within this community and is subject to change.
Yearly HOA fees: $450
- 3-5 Beds
- 2-4 Baths
- 2-3 Car garage
- 2,801 - 4,416 Sq Ft
- 2 Total homes
- 11 Floor plans
Community highlights
Community amenities
Pond
Views
About Shepherds Trace
Welcome to Clover’s newest exclusive community, Shepherd’s Trace; where you’ll live a life of luxury with the many area amenities. Historic downtown shopping and dining, community events & groups, athletic facilities, parks, equestrian recreation, and nearby walking trails will not disappoint. All of this is near Lake Wylie and within the prestigious Clover School District. You can have it all while enjoying low SC taxes and taking in all that the Charlotte area has to offer, with just a quick trip to a Panther’s game, summer concert, dinner theater, or other shopping and entertainment! You will have a memorable semi-custom building experience with Greybrook Homes’ talented team, including an interior designer, to select from a generous menu of included, high end finishes. Easy-to-wo...
Available homes
Filters
Floor plans (11)
Quick move-ins (2)
Community map for Shepherds Trace
Buying new construction allows you to select a lot within a community. Contact Greybrook Homes to discuss availability and next steps.
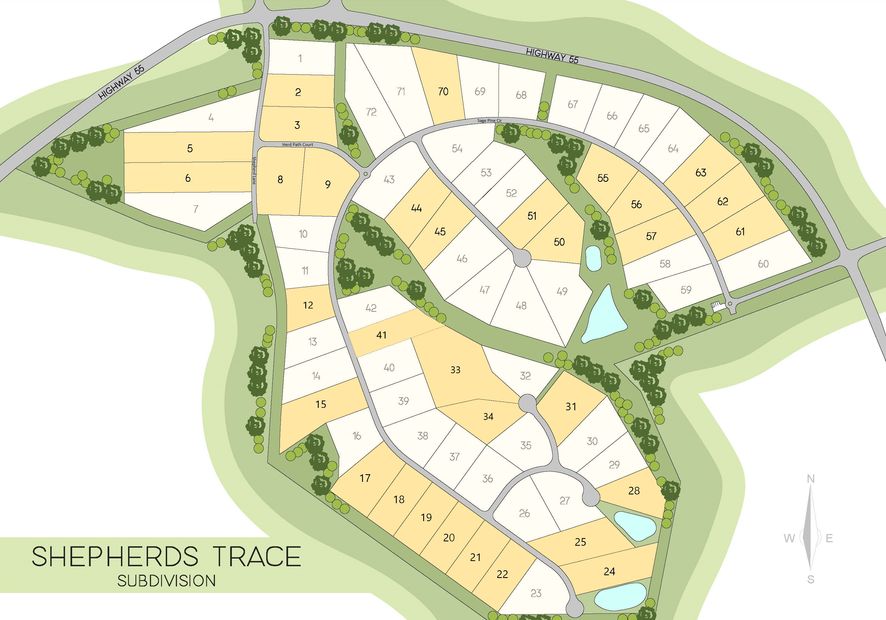
Neighborhood
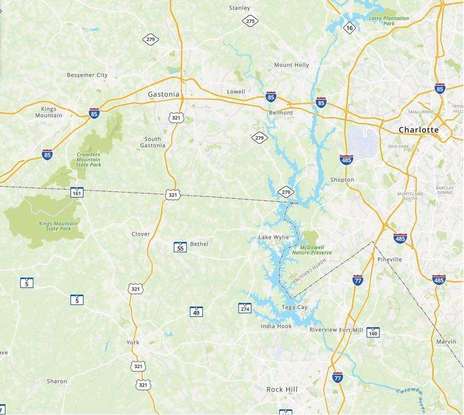
Sales office location
Shepherd Lane
Clover, SC 29710
Contact us at 803 415 5456
Clover, SC 29710
888-204-9011
From Charlotte area, take Highway 49 South. After passing Lake Wylie, continue to follow Highway 49 and take a right on Highway 55 East. Follow Highway 55 for 10 miles and Shepherds Trace will be on the left, across from Clover Middle School.
Amenities
Community & neighborhood
Local points of interest
- Downtown Clover
- New Centre Park
- Kings Mountain State Park
- Views
- Pond
Health and fitness
- YMCA
Community services & perks
- Downtown Clover, SC offers charming shopping with unique boutiques, local artisan shops, and cozy cafes. Enjoy a stroll through historic streets, discovering hidden gems and friendly Southern hospitality.
Neighborhood amenities
Piggly Wiggly
2.10 miles away
136 S Main St
Food Lion
2.89 miles away
845 Bethel St
Bargain City
6.50 miles away
1803 Filbert Hwy
Food Lion
7.41 miles away
3011 Union Rd
Mi Rancho Food Mart
7.50 miles away
1100 W Hudson Blvd
Dulce Antojo Panaderia Inc
8.64 miles away
2569 W Franklin Blvd
Sweet House Bakery
8.84 miles away
304 E King St
Walmart Bakery
8.91 miles away
223 N Myrtle School Rd
Fast Frog Bakery Inc
9.05 miles away
5400 Highway 55 E
Route 55 Country Store & Grill
0.28 mile away
1791 Highway 55 W
Papa Johns
2.01 miles away
929 N Main St
The Eagles Nest Restaurant
2.03 miles away
507 N Main St
Pop-Pops Pizza
2.04 miles away
824 N Main St
El Mexicana Restaurante
2.04 miles away
401 N Main St
Starbucks
7.79 miles away
3350 Robinwood Rd
Starbucks
7.97 miles away
717 York Rd
Southern Touch Bakery Coffee
9.69 miles away
25 Congress St S
Dunkin'
9.91 miles away
335 Vesla Ln
Family Dollar
2.04 miles away
122 Kings Mountain St
Amazing Grace Boutique
2.19 miles away
205 S Main St
Ruby J's Boutique LLC
6.80 miles away
5103 Pebble Stone Ct
Family Dollar
7.17 miles away
2001 Davis Park Rd
Family Dollar
8.36 miles away
2206 Union Rd
Palmetto Bar & Grill
4.52 miles away
2910 Highway 161 S
Mountaineer Tavern
7.98 miles away
724 York Rd
Cherokee Street Tavern
8.86 miles away
238 S Cherokee St
238 Cherokee Grill
8.92 miles away
222 S Railroad Ave
Trackside Wine & Spirits
8.96 miles away
212 S Railroad Ave
Please note this information may vary. If you come across anything inaccurate, please contact us.
Schools near Shepherds Trace
- Clover School District
Actual schools may vary. Contact the builder for more information.
- Clover Middle School
- Clover High School
At Greybrook Homes, we pride ourselves in the craftsmanship, quality and detail of the homes we build. With client satisfaction in mind, we treat each of our customers as if their home is the only one we are building at that time. We understand that a home is a place where children grow up, family dinners take place, and countless memories are made. Our greatest desire is that the homes we build create an environment that enables those big and little life moments to take place. During the home building process, we work with you to provide exceptional service and attention to detail. Greybrook Homes wants you to be a happy customer not only during the building process but for life. Each member on our team brings brings exceptional skill and unmatched talent to the table to bring your dream home to life.
More communities by Greybrook Homes
Discover More Great Communities
Select additional listings for more information
We're preparing your brochure
You're now connected with Greybrook Homes. We'll send you more info soon.
The brochure will download automatically when ready.
Brochure downloaded successfully
Your brochure has been saved. You're now connected with Greybrook Homes, and we've emailed you a copy for your convenience.
The brochure will download automatically when ready.
Way to Go!
You’re connected with Greybrook Homes.
The best way to find out more is to visit the community yourself!

