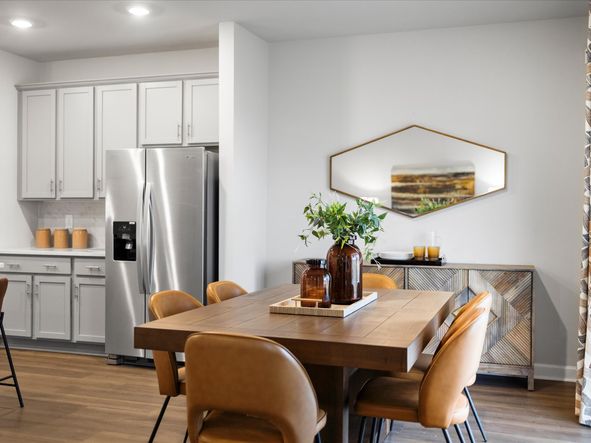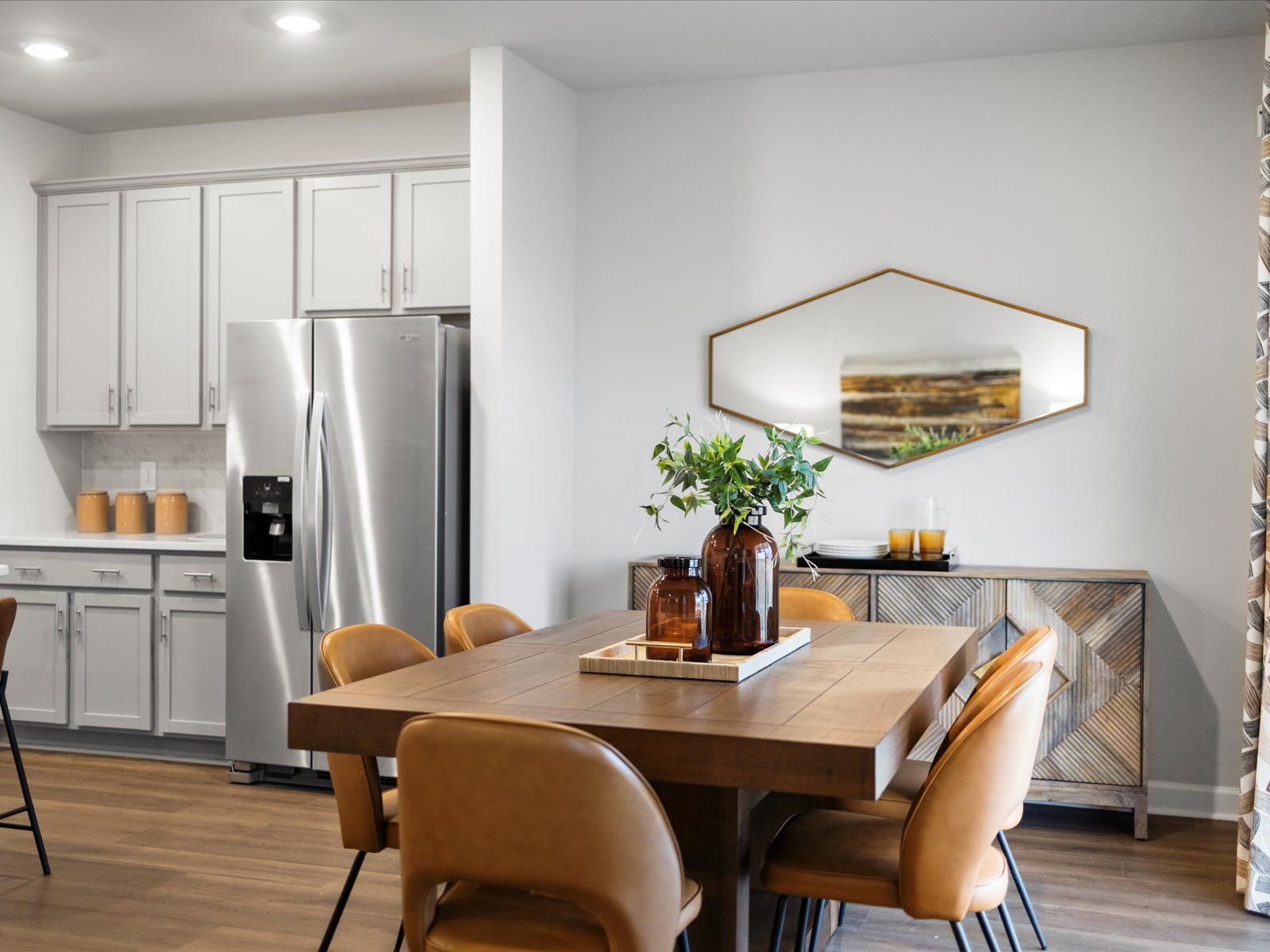












Maxwell Commons













Maxwell Commons
101 Granby Trail, Easley, SC, 29642
by Meritage Homes
From $319,900 This is the starting price for available plans and quick move-ins within this community and is subject to change.
- 3-5 Beds
- 2-4 Baths
- 2 Car garage
- 1,542 - 2,995 Sq Ft
- 8 Total homes
- 6 Floor plans
Community highlights
About Maxwell Commons
Now selling in Easley. Maxwell Commons will feature fabulous energy-efficient floorplans with open designs, fireplaces, and flex spaces to suit your lifestyle. Enjoy shopping and dining in downtown Easley or spend the day outdoors at nearby parks such as Nalley Brown Nature Park. With clear pricing and an easier buying process, Maxwell Commons offers a simple, more affordable way into the home of your dreams. Contact a Sales Counselor today.
Green program
Setting the standard for Energy Efficiency
More InfoAvailable homes
Filters
Floor plans (6)
Quick move-ins (8)
Neighborhood
Community location & sales center
101 Granby Trail
Easley, SC 29642
101 Granby Trail
Easley, SC 29642
888-409-4476
From I-85 S take exit 35. Turn right onto SC-86 E. Continue onto SC-8 W. Turn right onto Terri Acres, community will be on the left.
Amenities
Community & neighborhood
Local points of interest
- Downtown Clemson
- Downtown Greenville
- Nalley Brown Nature Park
- Pope Field Community Park
- Downtown Easley
- The Doodle Trail
Community services & perks
- HOA fees: Unknown, please contact the builder
Neighborhood amenities
Ingles Market
2.42 miles away
410 Pelzer Hwy
Publix
3.04 miles away
6525 Calhoun Memorial Hwy
Ingles Market
3.30 miles away
5251 Calhoun Memorial Hwy
ALDI
3.71 miles away
4835 Calhoun Memorial Hwy
Walmart Supercenter
3.77 miles away
115 Rolling Hills Cir
Tasteful Elegance Inc
2.57 miles away
122 Country Lakes Rd
Tip Top Cake Shop
3.23 miles away
601 Williams Ave
Kathy & Company
3.26 miles away
5823 Calhoun Memorial Hwy
GNC
3.72 miles away
125 Rolling Hills Cir
Walmart Bakery
3.77 miles away
115 Rolling Hills Cir
Los Compadres Mexican Restaurant
0.42 mile away
2901 Pelzer Hwy
Little Italy
0.43 mile away
2900 Pelzer Hwy
Hunt Brothers Pizza
1.09 miles away
3200 Pelzer Hwy
The Wave Cafe
2.22 miles away
625 Sheffield Rd
Cancun Mexican Restaurant & Grill
2.25 miles away
1350 Crestview Rd
Starbucks
2.42 miles away
410 Pelzer Hwy
Coyote Coffee Cafe-Easley
3.12 miles away
1035 S Pendleton St
Starbucks
3.20 miles away
6212 Calhoun Memorial Hwy
Starbucks
3.30 miles away
5251 Calhoun Memorial Hwy
Ninja Warrior Coffee House
3.43 miles away
1954 E Main St
Halton Hair Etc
2.70 miles away
102 Lockmere Ct
Gentrify Southern Boutique
3.04 miles away
245 Mossie Smith Rd
Belk
3.12 miles away
6101 Calhoun Memorial Hwy
Family Dollar
3.12 miles away
6101 Calhoun Memorial Hwy
Rack Room Shoes
3.12 miles away
6101 Calhoun Memorial Hwy
Applebee's Grill + Bar
3.42 miles away
5055 Calhoun Memorial Hwy
Silver Moon Sports Lounge
3.58 miles away
416 Ross Ave
LongHorn Steakhouse
3.75 miles away
180 Rolling Hills Cir
Hide Out Sports Bar & Grill
3.86 miles away
900 E Main St
The Pint Station
4.04 miles away
116 E Main St
Please note this information may vary. If you come across anything inaccurate, please contact us.
Schools near Maxwell Commons
- Anderson 01 School District
- Pickens 01 School District
Actual schools may vary. Contact the builder for more information.
Open the door to Life. Built. Better.® with an experienced homebuilder known for quality construction, designer-curated interiors, award-winning energy efficiency and a simplified buying process. Since 1985, Meritage Homes® has delivered more than 180,000 homes across Arizona, California, Colorado, Utah, Texas, Florida, Georgia, North Carolina, South Carolina and Tennessee. Take the next step toward your dream home and discover the Meritage difference.
This listing's information was verified with the builder for accuracy 3 days ago
Discover More Great Communities
Select additional listings for more information
We're preparing your brochure
You're now connected with Meritage Homes. We'll send you more info soon.
The brochure will download automatically when ready.
Brochure downloaded successfully
Your brochure has been saved. You're now connected with Meritage Homes, and we've emailed you a copy for your convenience.
The brochure will download automatically when ready.
Way to Go!
You’re connected with Meritage Homes.
The best way to find out more is to visit the community yourself!










