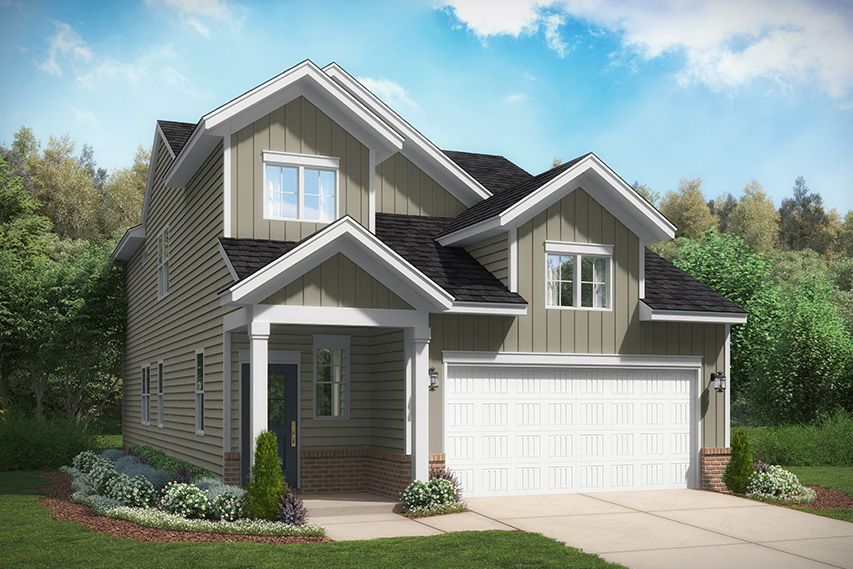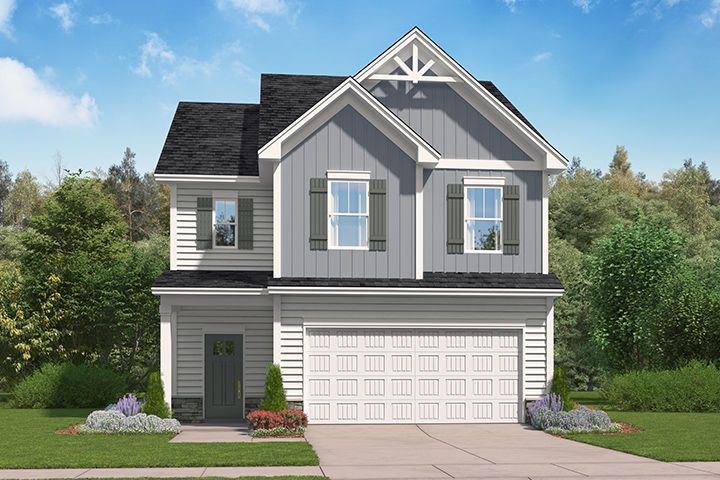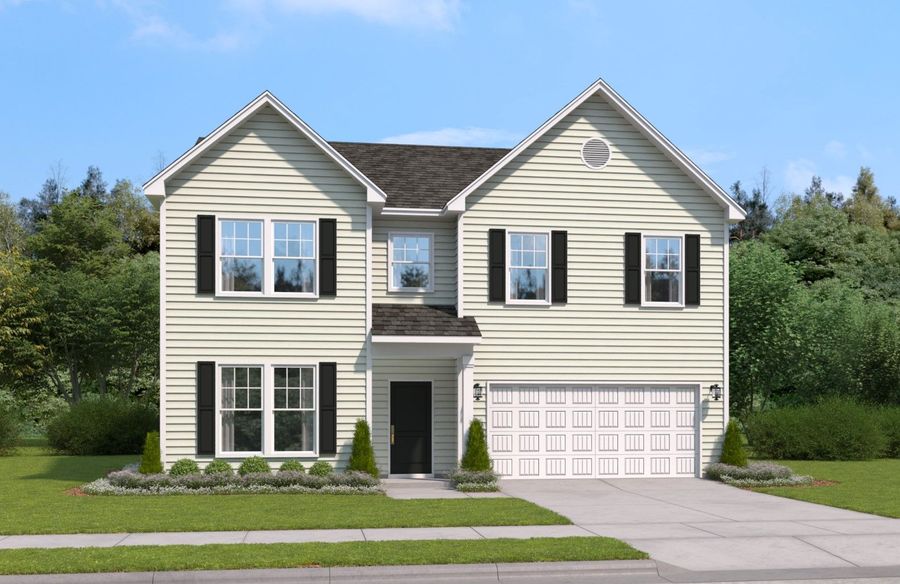






















Clairbourne























Clairbourne
6077 Whirlaway Road, Graniteville, SC, 29829
by Stanley Martin Homes
From $266,900 This is the starting price for available plans and quick move-ins within this community and is subject to change.
- 3-4 Beds
- 2-4.5 Baths
- 2 Car garage
- 1,890 - 3,175 Sq Ft
- 7 Total homes
- 9 Floor plans
Community highlights
About Clairbourne
Stanley Martin builds new construction single-family homes in the Graniteville, South Carolina neighborhood of Clairbourne. Fall in love with the classic southern charm in Graniteville. History buffs will fall in love with the rich cultural background of Aiken County. Enjoy small town living with easy access to big city convenience in Augusta, North Augusta, and Aiken. Clairbourne is conveniently located right off of Rt. 78 in Graniteville, only minutes from Augusta, North Augusta, Aiken, and The Savannah River Site (one of the area's largest employers). Tucked off of Mustang Drive, across from Midland Valley High School, Clairbourne offers a recently opened swimming pool & cabana, sidewalks throughout, a tot lot, and much more! Contact us today to schedule an appointment!
Green program
Green Living
More InfoAvailable homes
Filters
Floor plans (9)
Quick move-ins (7)
Community map for Clairbourne

Browse this interactive map to see this community's available lots.
Neighborhood
Community location & sales center
6077 Whirlaway Road
Graniteville, SC 29829
6077 Whirlaway Road
Graniteville, SC 29829
888-327-6391
Amenities
Community & neighborhood
Community services & perks
- HOA fees: Unknown, please contact the builder
Neighborhood amenities
Food Lion
1.60 miles away
2587 Jefferson Davis Hwy
Food Lion
1.68 miles away
Warrenville Shopping Ctr
KJ's Market IGA
2.11 miles away
4435 Jefferson Davis Hwy
CSRA Life Saver
4.10 miles away
132 Kerr St
Walmart Supercenter
4.84 miles away
1041 Edgefield Rd
Tienda Y Panaderia Morales LLC
1.94 miles away
1003 Belvedere Clearwater Rd
Walmart Bakery
4.84 miles away
1041 Edgefield Rd
Smallcakes Cupcakery
4.97 miles away
1069 Edgefield Rd
Walmart Bakery
5.01 miles away
1201 Knox Ave
Kroger Bakery
5.11 miles away
1284 Knox Ave
Subway
0.92 mile away
3446 Jefferson Davis Hwy
Ming Ming Restaurant
1.56 miles away
103 Carline Rd
China Restaurant
1.59 miles away
2595 Jefferson Davis Hwy
Pizza Hut
1.62 miles away
2585 Jefferson Davis Hwy
Wing Street
1.62 miles away
2585 Jefferson Davis Hwy
Stone Roastery
3.82 miles away
502 Belvedere Clearwater Rd
Dunkin'
4.84 miles away
1014 Edgefield Rd
Tropical Smoothie Cafe
5.03 miles away
1215 Knox Ave
Starbucks
5.13 miles away
1234 Knox Ave
Starbucks
5.14 miles away
1062 Edgefield Rd
Family Dollar
1.72 miles away
100 Old Depot St
Family Dollar
2.08 miles away
4435 Jefferson Davis Hwy
Family Dollar
4.06 miles away
1207 Augusta Rd
Family Dollar
4.10 miles away
132 Kerr St
Citi Trends
4.43 miles away
211B Edgefield Rd
Vibes & Vines
2.50 miles away
4659 Jefferson Davis Hwy
Hozes
2.52 miles away
793 Belvedere Clearwater Rd
Brooklyn Lounge
6.03 miles away
525 Broad St
Riverfront Pub & Sports
6.03 miles away
531 Broad St
Please note this information may vary. If you come across anything inaccurate, please contact us.
Schools near Clairbourne
- Aiken County Public Schools
Actual schools may vary. Contact the builder for more information.
For over 50 years, Stanley Martin Homes has been a trusted homebuilder helping families find and build their dream new homes. Every home we design is built around how you live—because at Stanley Martin, Your Life is Our Blueprint™. Since joining the Daiwa House Group in 2017, one of the world’s largest real estate and development companies, Stanley Martin has expanded into more communities and metro areas across the U.S., continuing our legacy of quality craftsmanship and thoughtful design. With the support of our preferred mortgage, title, and custom home partners, we make your homebuying journey simple and stress-free—from your first tour to the day you move in. Built on integrity, respect, and excellence, Stanley Martin Homes is dedicated to creating beautiful, livable spaces where you can build your future.
More communities by Stanley Martin Homes
This listing's information was verified with the builder for accuracy 1 day ago
Discover More Great Communities
Select additional listings for more information
We're preparing your brochure
You're now connected with Stanley Martin Homes. We'll send you more info soon.
The brochure will download automatically when ready.
Brochure downloaded successfully
Your brochure has been saved. You're now connected with Stanley Martin Homes, and we've emailed you a copy for your convenience.
The brochure will download automatically when ready.
Way to Go!
You’re connected with Stanley Martin Homes.
The best way to find out more is to visit the community yourself!


















