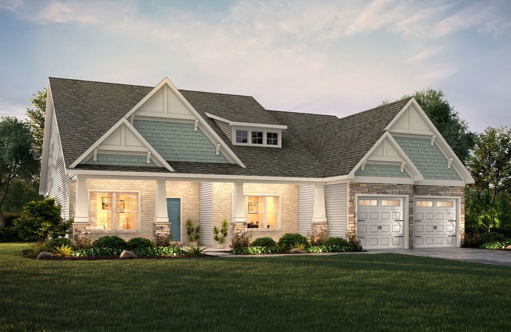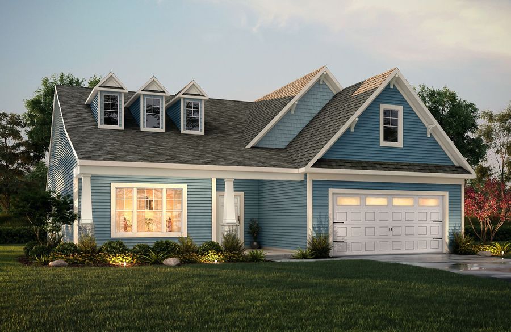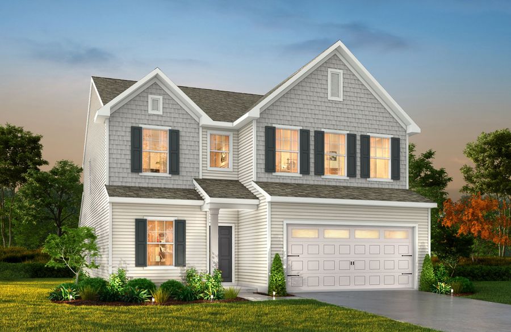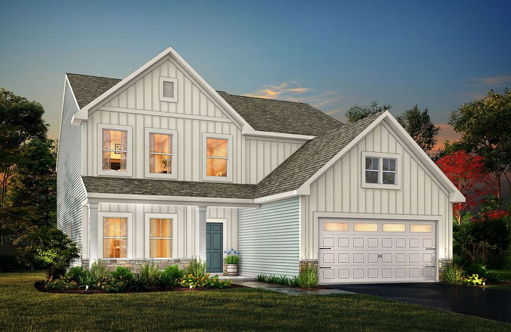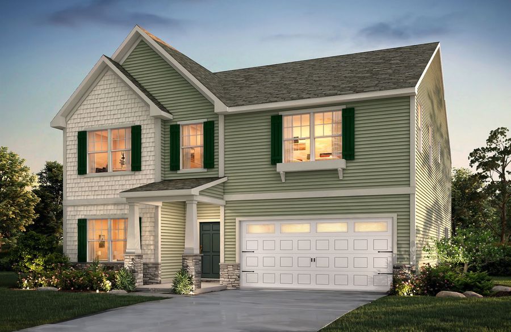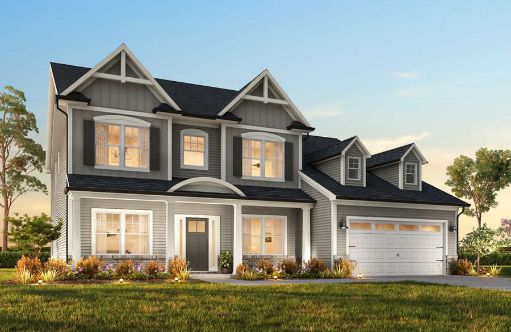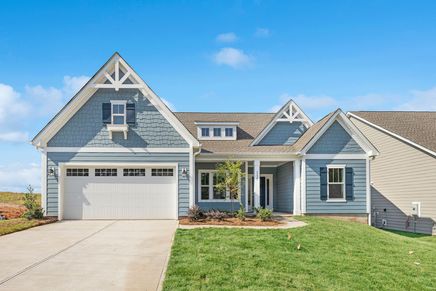
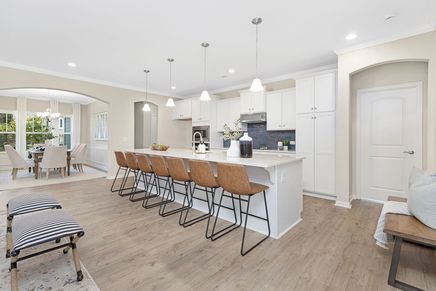
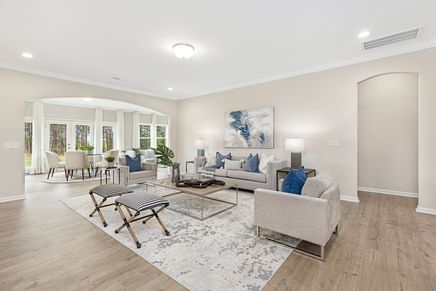
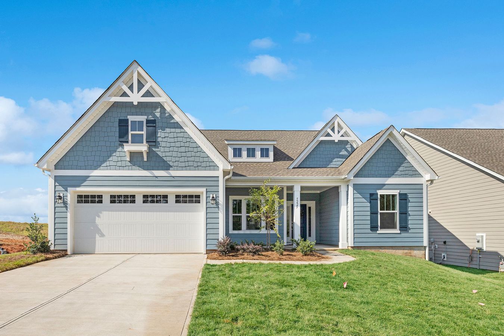
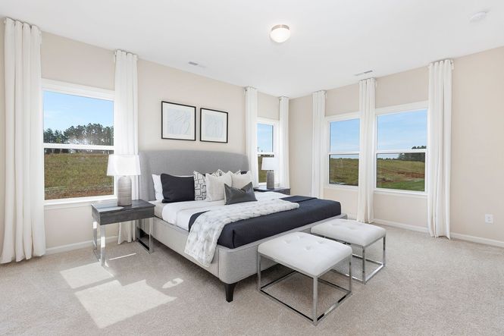
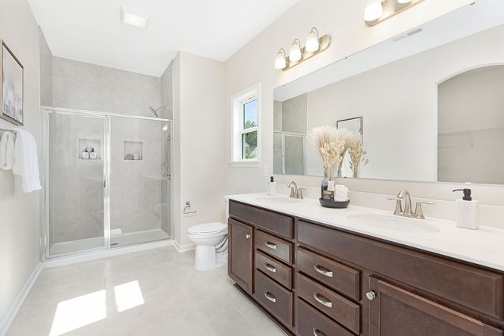
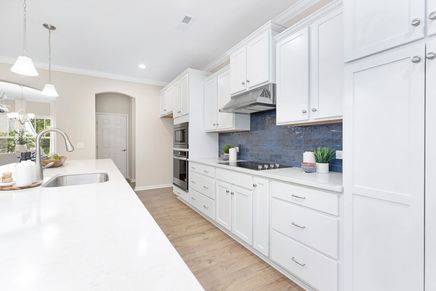
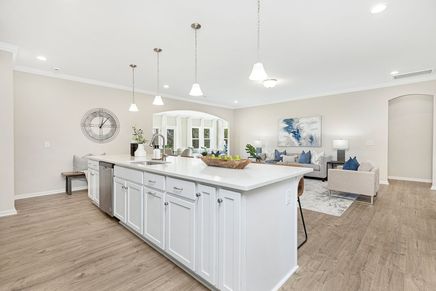
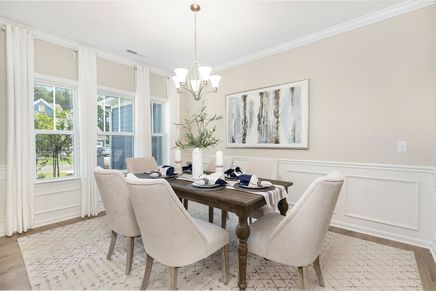
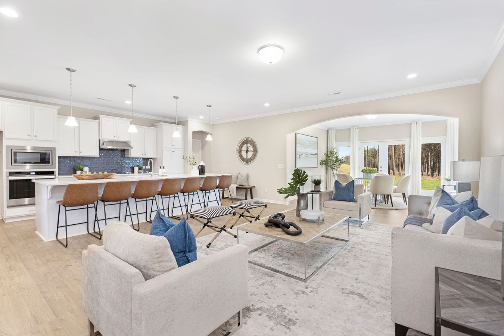
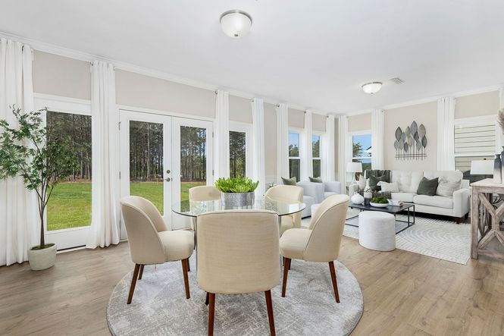
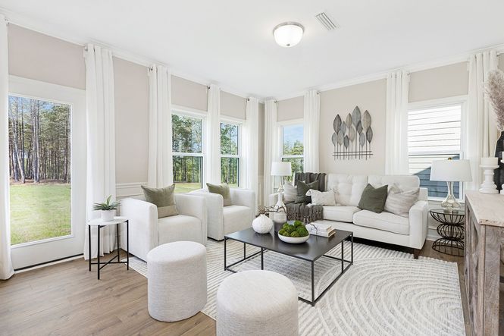
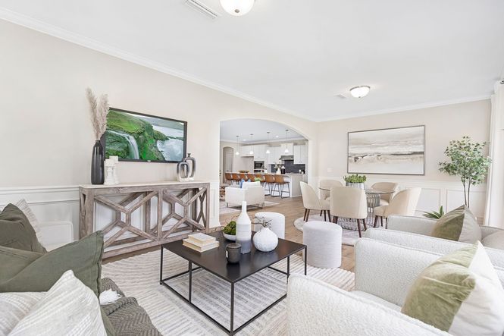
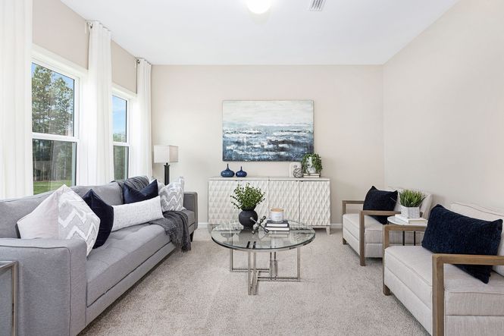
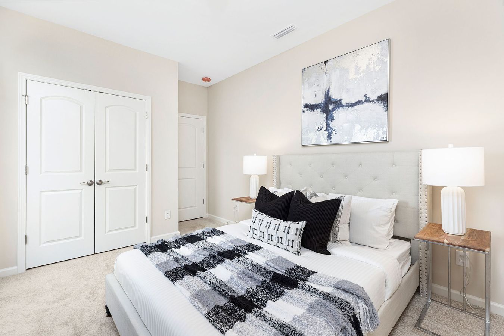
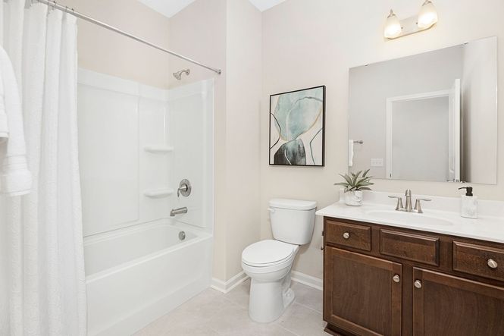

Edgewater - Harbor Pointe
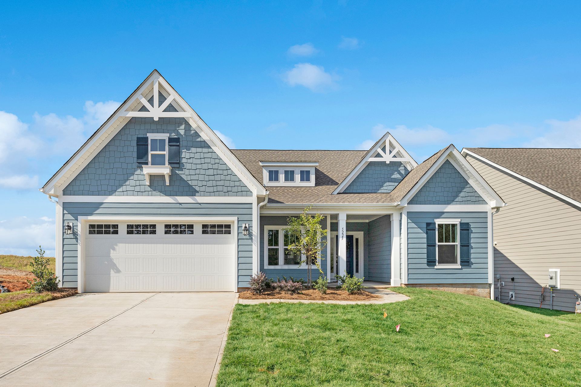
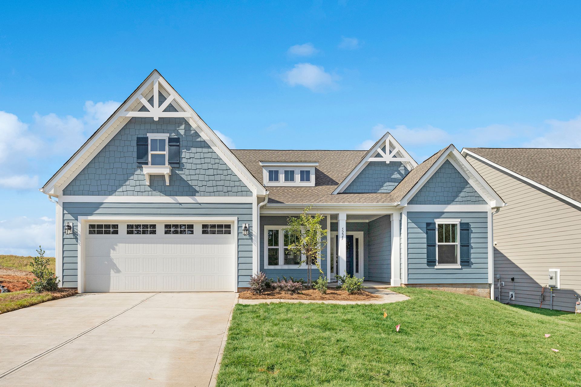
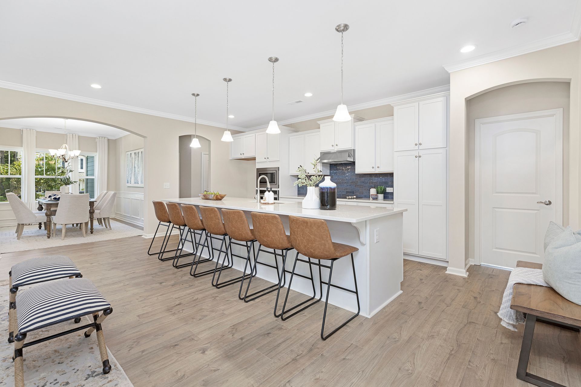
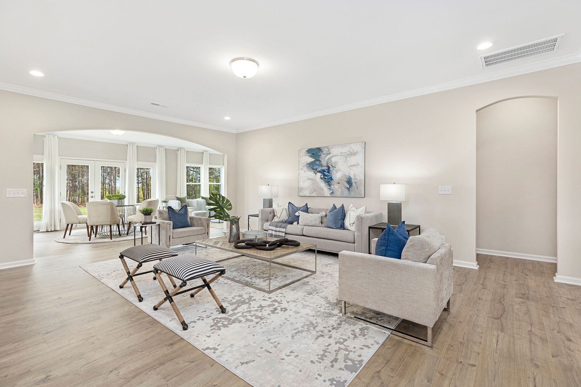
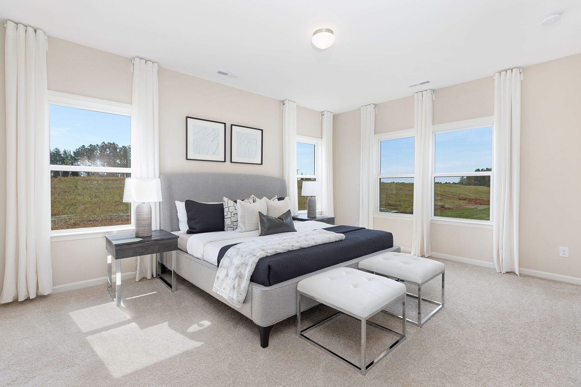
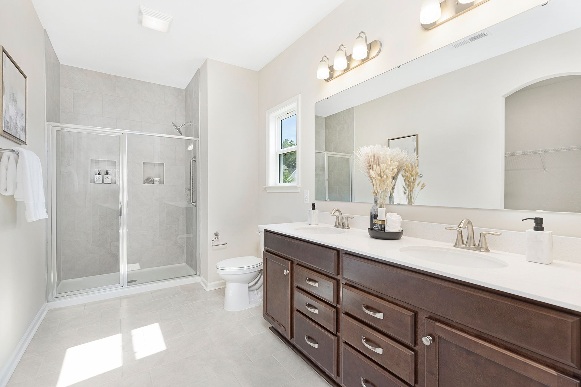
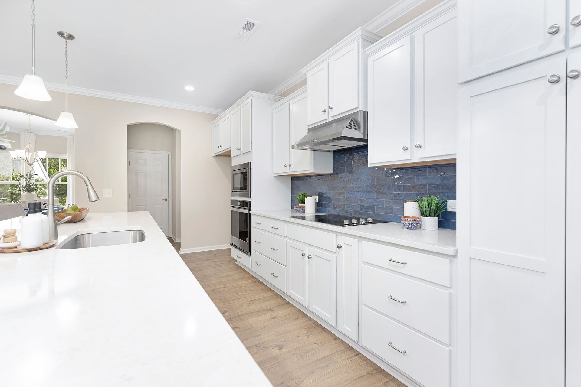
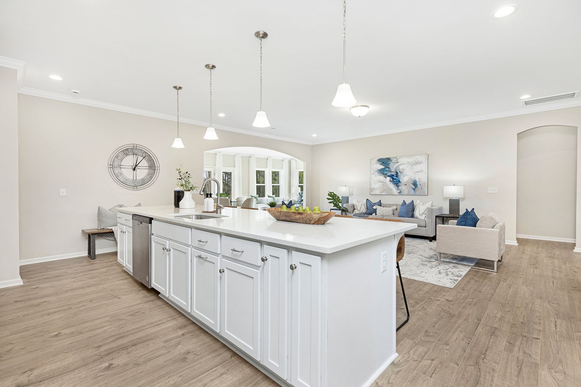
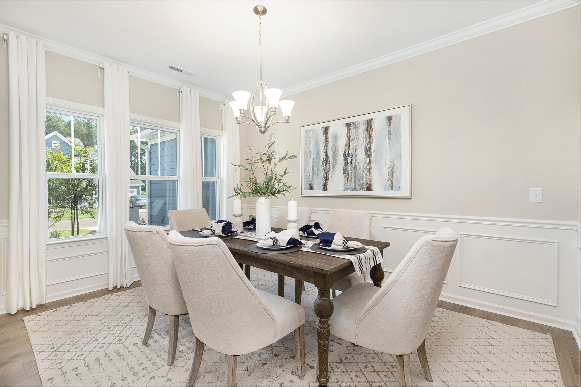
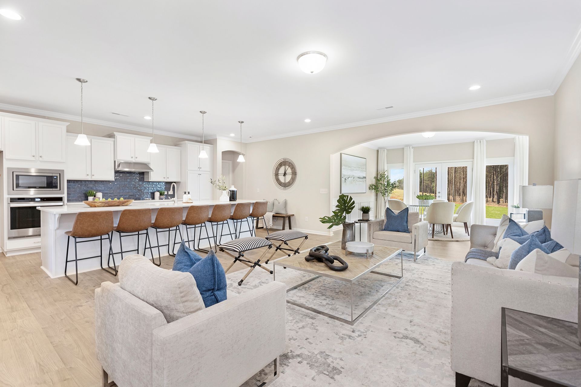
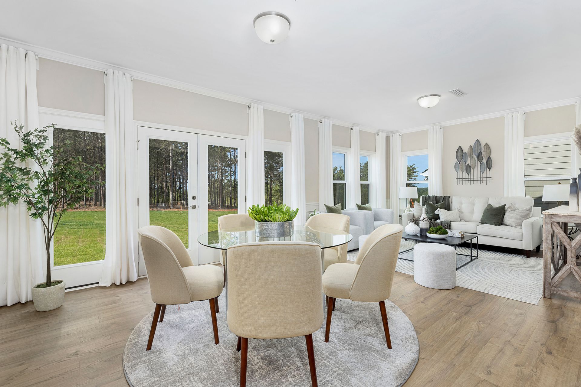
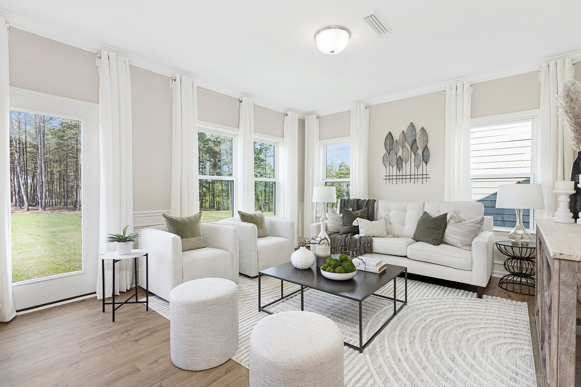
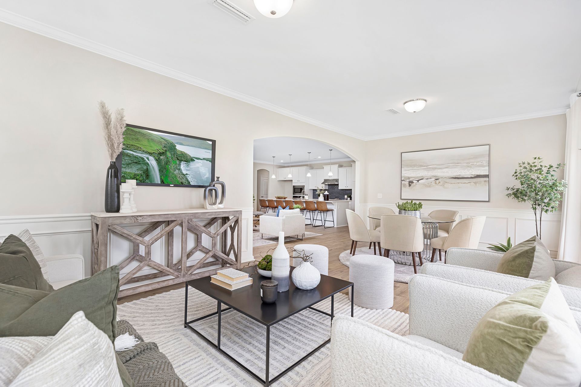
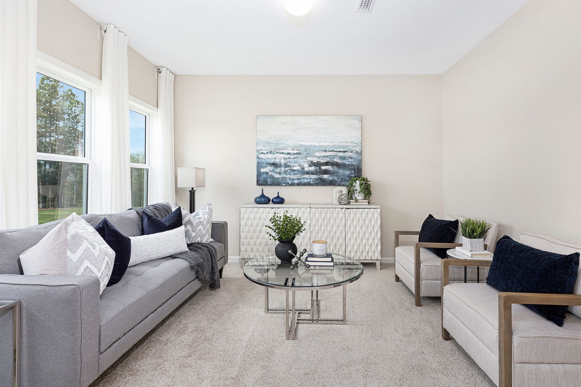
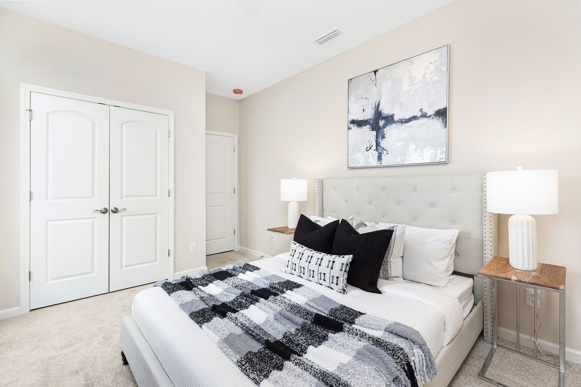
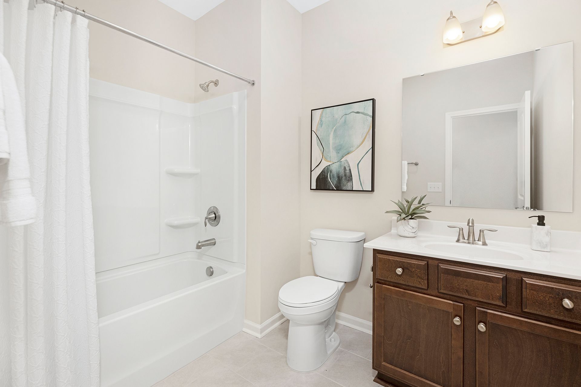
Edgewater - Harbor Pointe
21216 Sanctuary Dr, Lancaster, SC, 29720
by True Homes
From $434,900 This is the starting price for available plans and quick move-ins within this community and is subject to change.
- 2-5 Beds
- 2-3 Baths
- 1,836 - 4,147 Sq Ft
- 1 Total home
- 19 Floor plans
Community highlights
Community amenities
Club House
Community Center
Golf Course
Lake
Marina
Pool
About Edgewater - Harbor Pointe
Welcome to Harbor Pointe, where various premium lots, including lakefront, lakeview, and golf course options, offer great value starting in the $300s. With over 20 diverse floorplans and upgraded home elevations with full front porches, Harbor Pointe is the perfect place to call home. Enjoy beautiful common spaces designed for relaxation and community engagement, and benefit from True Homes' dedication to superior quality and detailed craftsmanship. Located near essential amenities, schools, shopping, and healthcare facilities, Harbor Pointe offers a serene and convenient lifestyle. Experience the beauty and tranquility of Harbor Pointe. Schedule a visit today to tour our model homes and explore the community.
Available homes
Filters
Floor plans (19)
Quick move-ins (1)
Community map for Edgewater - Harbor Pointe

Browse this interactive map to see this community's available lots.
Neighborhood
Community location & sales center
21216 Sanctuary Dr
Lancaster, SC 29720
21216 Sanctuary Dr
Lancaster, SC 29720
980-242-3363
From Charlotte, NC:Take I-77 S toward Rock Hill.Exit onto SC-160 E toward Fort Mill, then merge onto US-521 S toward Lancaster.Continue south on US-521 S for about 20 miles.Turn left onto Shiloh Unity Rd, then right onto Sanctuary Dr to reach your destination.From Columbia, SC:Take I-20 E to I-77 N toward Charlotte.Exit onto SC-200 E toward Lancaster.Merge onto US-521 N and continue for about 5 miles.Turn right onto Shiloh Unity Rd, then right onto Sanctuary Dr to arrive.
Amenities
Community & neighborhood
Local points of interest
- Lake
- Marina
Social activities
- Club House
Health and fitness
- Pickleball
- Golf Course
- Pool
Community services & perks
- Golf Shop
- Restaurant
- Community Center
Neighborhood amenities
Great Falls IGA #43
4.84 miles away
326 Dearborn St
Moore Grocery Lofts
5.01 miles away
810 Dearborn St
Sumner's Deli & Grocery
6.65 miles away
3323 Ridgeway Rd
Food Lion
6.78 miles away
1730 Airport Rd
Herchek's
7.34 miles away
1050 W Meeting St
Palmetto Snow Great Falls
4.81 miles away
200 Dearborn St
Red Rose Pastries
7.80 miles away
1450 Hillcrest Ave
GNC
8.19 miles away
1252 Highway 9 Byp W
Sylvia's Cakes & Things
9.92 miles away
2541 Kershaw Camden Hwy
Great Falls House of Pizza
4.12 miles away
503 Chester Ave
Wagon Wheel Restaurant
4.12 miles away
5724 Lancaster Hwy
Yummy Yummy
4.18 miles away
514 Chester Ave
Mr D'z
4.19 miles away
507A Chester Ave
Flopeye Cafe
4.28 miles away
511 Chester Ave
Family Dollar
4.07 miles away
5414 Pendergrass Blvd
Family Dollar
6.88 miles away
1801 Great Falls Rd
Genelles
7.47 miles away
1552 Great Falls Rd
Genelles LLC
7.48 miles away
1548 Great Falls Rd
Citi Trends
8.14 miles away
1260 Highway 9 Byp W
21 Roadhouse
5.48 miles away
2808 Catawba River Rd
Frog's Bar & Grill
6.33 miles away
2063 Great Falls Hwy
Applebee's Grill + Bar
8.11 miles away
1268 Highway 9 Byp W
521 BBQ
8.65 miles away
123 S Main St
Please note this information may vary. If you come across anything inaccurate, please contact us.
Schools near Edgewater - Harbor Pointe
Lancaster 01
Erwin Elementary School
Elementary school. Grades KG to 5.
Public school
Teacher - student ratio: 1:13
Students enrolled: 411
803-285-8484
1477 Locustwood Ave, Lancaster, SC, 29720
Lancaster High School
High school. Grades 9 to 12.
Public school
Teacher - student ratio: 1:18
Students enrolled: 1463
803-283-2001
325 N Woodland Dr, Lancaster, SC, 29720
South Middle School
Middle school. Grades 6 to 8.
Public school
Teacher - student ratio: 1:14
Students enrolled: 534
803-283-8416
1551 Billings Dr, Lancaster, SC, 29720
GreatSchools ratings are provided by GreatSchools.org and are for reference only. Ratings may not be available for all schools. Please verify school assignments and details with the local school district.
More communities by True Homes
This listing's information was verified with the builder for accuracy 1 day ago
Discover More Great Communities
Select additional listings for more information
We're preparing your brochure
You're now connected with True Homes. We'll send you more info soon.
The brochure will download automatically when ready.
Brochure downloaded successfully
Your brochure has been saved. You're now connected with True Homes, and we've emailed you a copy for your convenience.
The brochure will download automatically when ready.
Way to Go!
You’re connected with True Homes.
The best way to find out more is to visit the community yourself!


