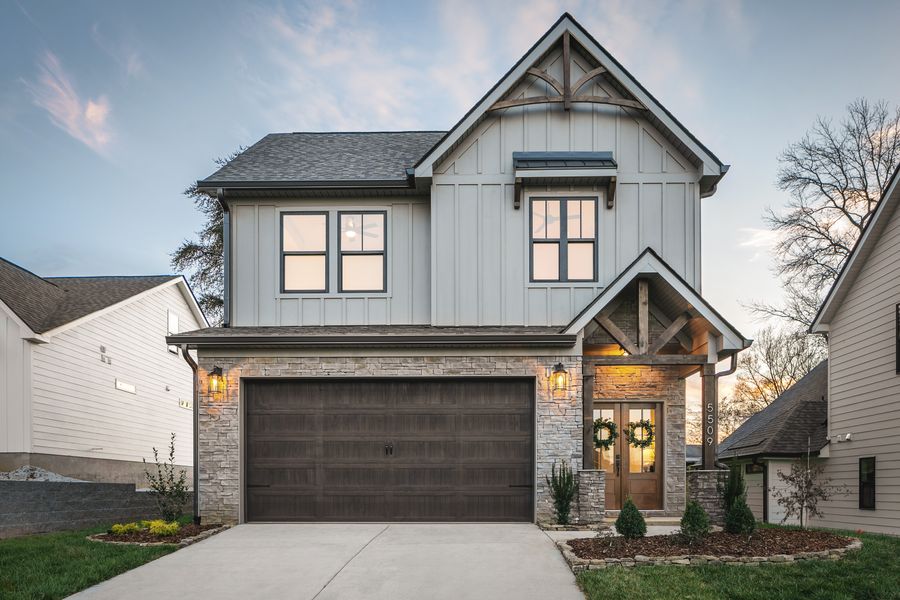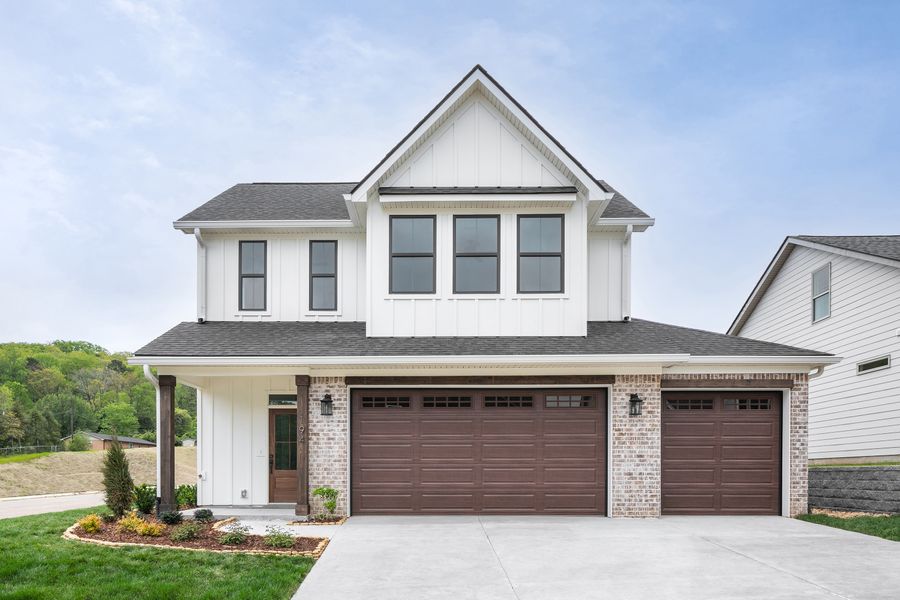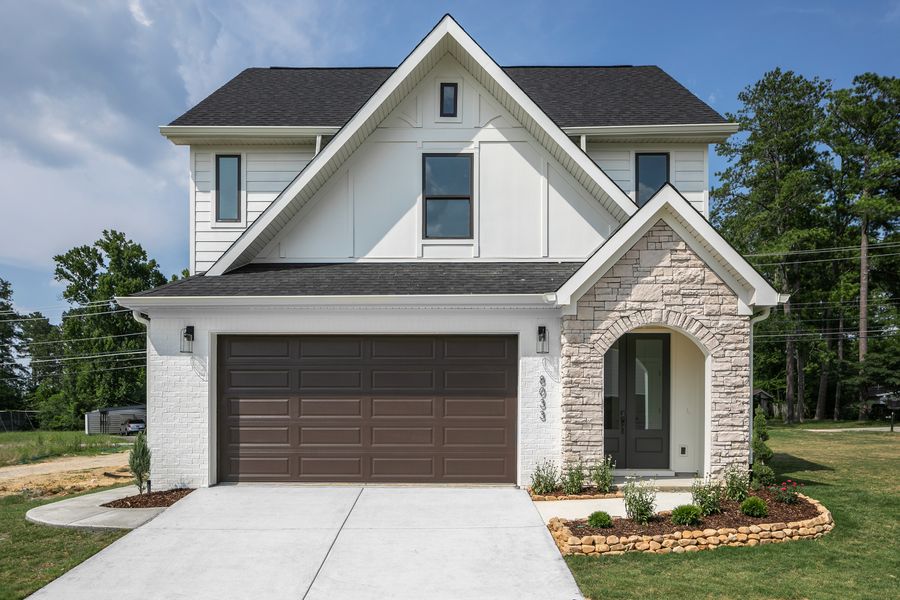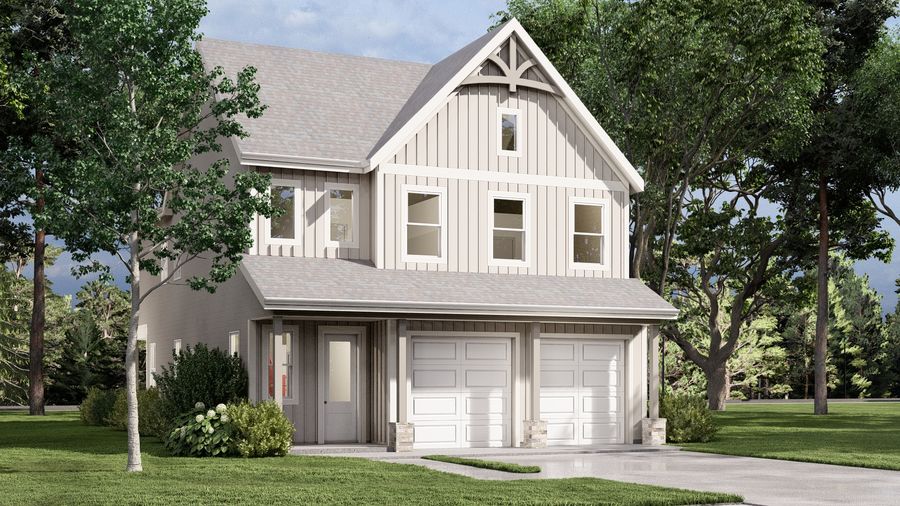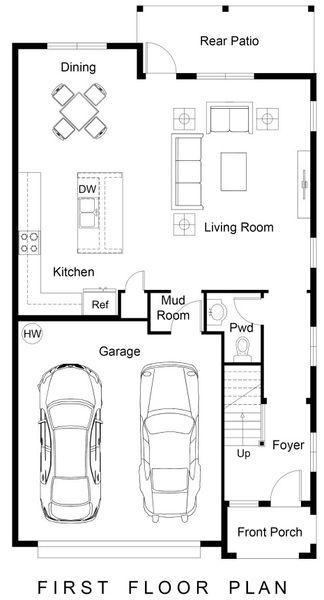






Northwind




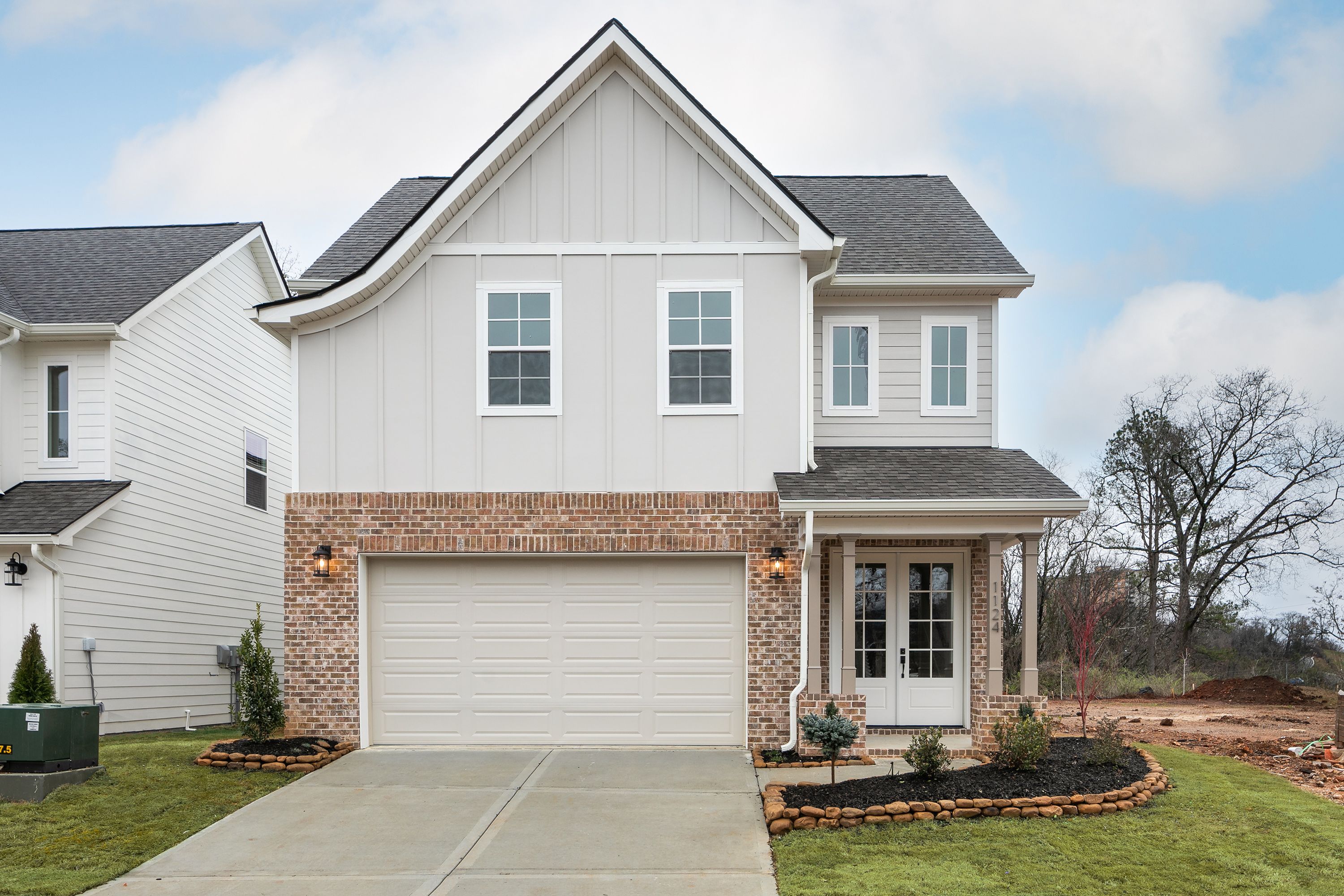

Northwind
1025 Beason Dr, Chattanooga, TN, 37405
by Greentech Homes LLC
From $487,000 This is the starting price for available plans and quick move-ins within this community and is subject to change.
This community has HOA fees
- 3-4 Beds
- 2.5-4.5 Baths
- 2,100 - 2,800 Sq Ft
- 2 Total homes
- 8 Floor plans
Community highlights
Community amenities
Trails
Views
About Northwind
Located in north Chattanooga (a 4 minute drive or 8 minute bike ride to downtown), this exciting new pocket community will be nestled atop the a ridge of Woodland Heights. This is a unique opportunity to be a part of living downtown but, at the same time, be apart from living right in the center of the hustle and bustle. This low maintenance, detached home community is right where nature and the city connect.
Available homes
Filters
Floor plans (8)
Quick move-ins (2)
Community map for Northwind
Buying new construction allows you to select a lot within a community. Contact Greentech Homes LLC to discuss availability and next steps.
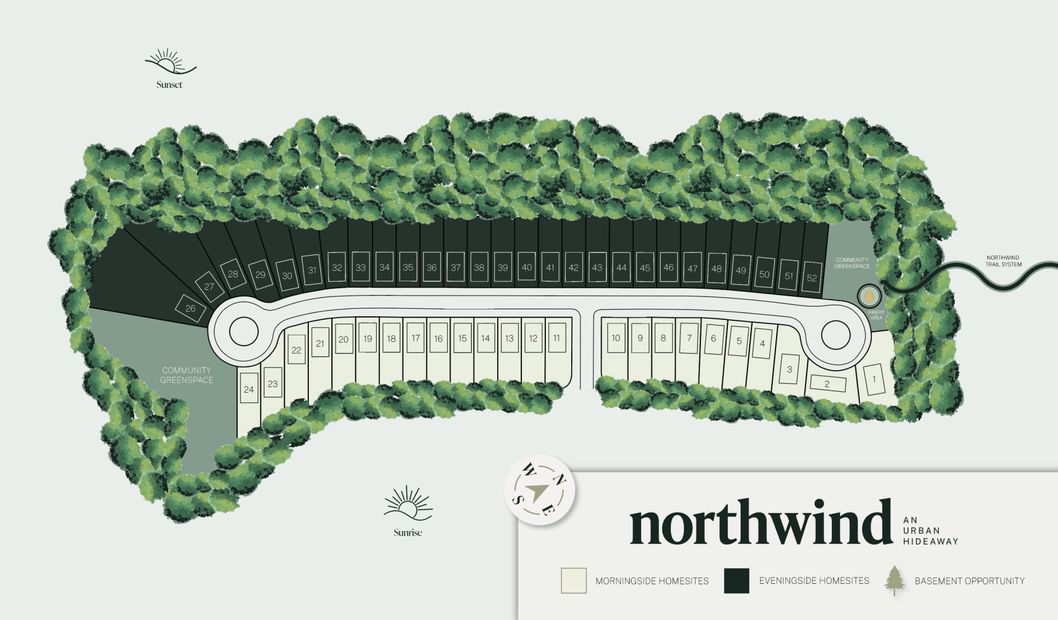
Neighborhood
Community location
1025 Beason Dr
Chattanooga, TN 37405
1099 Beason Dr
Chattanooga, TN 37405
888-617-3773
From Downtown Chattanooga take US-27 N. Continue on US-27 N to Red Bank. Take exit toward US-127 N/Signal Mtn. Keep left at form, follow signs for Red Bank. Turn left on Signal Mountain Blvd. Turn right on Dayton Blvd. Turn right onto E Frontage Rd. Turn right onto E Elmwood Dr. Turn right onto Mcroy Dr. Turn right onto Beason Dr. Northwind will be on your left at the top of the hill.
Amenities
Community & neighborhood
Local points of interest
- Minutes from Downtown
- Views
Health and fitness
- Trails
Community services & perks
- HOA fees: Yes, please contact the builder
- Community Firepit
- Shared Green Spaces
- Lamp-Lit Sidewalks
Neighborhood amenities
North River Corner Market
0.99 mile away
515 Spears Ave
Whole Foods Market
1.10 miles away
301 Manufacturers Rd
Publix
1.18 miles away
400 N Market St
Milk & Honey
1.22 miles away
135 N Market St
Walmart Supercenter
1.27 miles away
501 Signal Mountain Rd
Dba Tennessee Moonshine Cakes
1.19 miles away
100 Cherokee Blvd
The Chattanooga Cookie
1.25 miles away
20 Cherokee Blvd
Walmart Bakery
1.27 miles away
501 Signal Mountain Rd
B's Sweets
1.54 miles away
715 Signal Mountain Rd
Downtown Dough
1.71 miles away
100 Market St
Waffle House
0.54 mile away
102 Signal Mountain Rd
Sabor Modern Latino & Sushi
0.62 mile away
1800 Dayton Blvd
Nooga Q Smokehouse Grill
0.63 mile away
301 Signal Mountain Rd
Wendy's
0.70 mile away
1868 Dayton Blvd
Amigo's Restaurant 9
0.75 mile away
1906 Dayton Blvd
Real Roots Cafe
1.01 miles away
607 N Market St
Starbucks
1.10 miles away
701 Signal Mountain Rd
WFM Coffee Bar
1.10 miles away
301 Manufacturers Rd
Mean Mug Coffeehouse
1.16 miles away
205 Manufacturers Rd
Be Caffeinated
1.17 miles away
14 W Kent St
Chattanooga Shoe Co
1.14 miles away
313 Manufacturers Rd
Fast Break Athletics
1.14 miles away
300 Cherokee Blvd
Fleet Feet
1.15 miles away
307 Manufacturers Rd
I Go Tokyo
1.16 miles away
205 Manufacturers Rd
Family Dollar
1.20 miles away
2035 Dayton Blvd
Stevarinos Italian Eatery & Pub
1.00 miles away
325 Cherokee Blvd
El Embargo
1.10 miles away
301 Cherokee Blvd
Table & Tap LLC
1.10 miles away
18 Frazier Ave
Leroy's
1.12 miles away
304 Cherokee Blvd
Zaya 1943 Korean Steakhouse
1.14 miles away
300 Cherokee Blvd
Please note this information may vary. If you come across anything inaccurate, please contact us.
Nearby schools
Hamilton County Schools
Elementary school. Grades PK to 5.
- Public school
- Teacher - student ratio: 1:14
- Students enrolled: 588
1100 Mountain Creek Rd, Chattanooga, TN, 37405
423-874-1917
Middle school. Grades 6 to 8.
- Public school
- Teacher - student ratio: 1:13
- Students enrolled: 535
3701 Tom Weathers Dr, Red Bank, TN, 37415
423-874-1908
High school. Grades 9 to 12.
- Public school
- Teacher - student ratio: 1:15
- Students enrolled: 824
640 Morrison Springs Rd, Chattanooga, TN, 37415
423-874-1900
Actual schools may vary. We recommend verifying with the local school district, the school assignment and enrollment process.
GreenTech Homes began with a shared vision between founders Paul Teruya and Jim Storey, who originally met while launching a specialty cabinetry business — now known as 4-Day Cabinets. In 2008, an opportunity arose to build homes in the new Jefferson Heights Park neighborhood in Chattanooga’s Southside, a project championed by the Lyndhurst Foundation. That’s where the story of GreenTech Homes truly began. From the beginning, every home was designed with thoughtfulness and precision. Paul and Jim would spend countless hours refining floor plans — obsessing over the details to make the most of every square foot and to build with lasting quality. That same commitment still guides our team today. What started as a single infill project has since grown into a citywide movement. GreenTech Homes now builds across some of Chattanooga’s most cherished areas, including St. Elmo, North Chattanooga, Southside, Red Bank, and beyond. Our neighborhoods are walkable, connected, and designed to foster relationships — not just sell homes. At GreenTech, we believe homebuilding is more than floor plans and finishes. It's about crafting spaces where life happens — morning coffee on the porch, impromptu sidewalk chats, backyard barbecues with neighbors who become lifelong friends. To us, “green” means building intentionally: using high-quality materials, integrating modern, energy-conscious technologies, and always thinking about how people will actually live in the space. Every member of our team is passionate about what we do — and it shows. Whether it’s solving the puzzle of a tricky layout, tracking down the perfect detail to match a homeowner’s vision, or simply seeing someone light up as they walk through their finished home, we’re driven by the joy of the people we serve. This isn’t just construction. It’s community-building. And we’re proud to help families across Chattanooga start their next chapter.
Discover More Great Communities
Select additional listings for more information
We're preparing your brochure
You're now connected with Greentech Homes LLC. We'll send you more info soon.
The brochure will download automatically when ready.
Brochure downloaded successfully
Your brochure has been saved. You're now connected with Greentech Homes LLC, and we've emailed you a copy for your convenience.
The brochure will download automatically when ready.
Way to Go!
You’re connected with Greentech Homes LLC.
The best way to find out more is to visit the community yourself!
