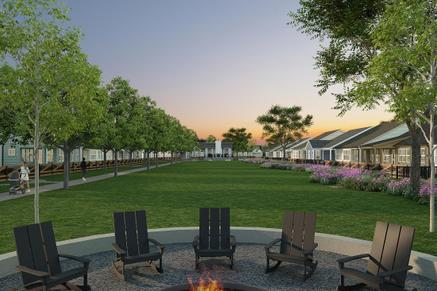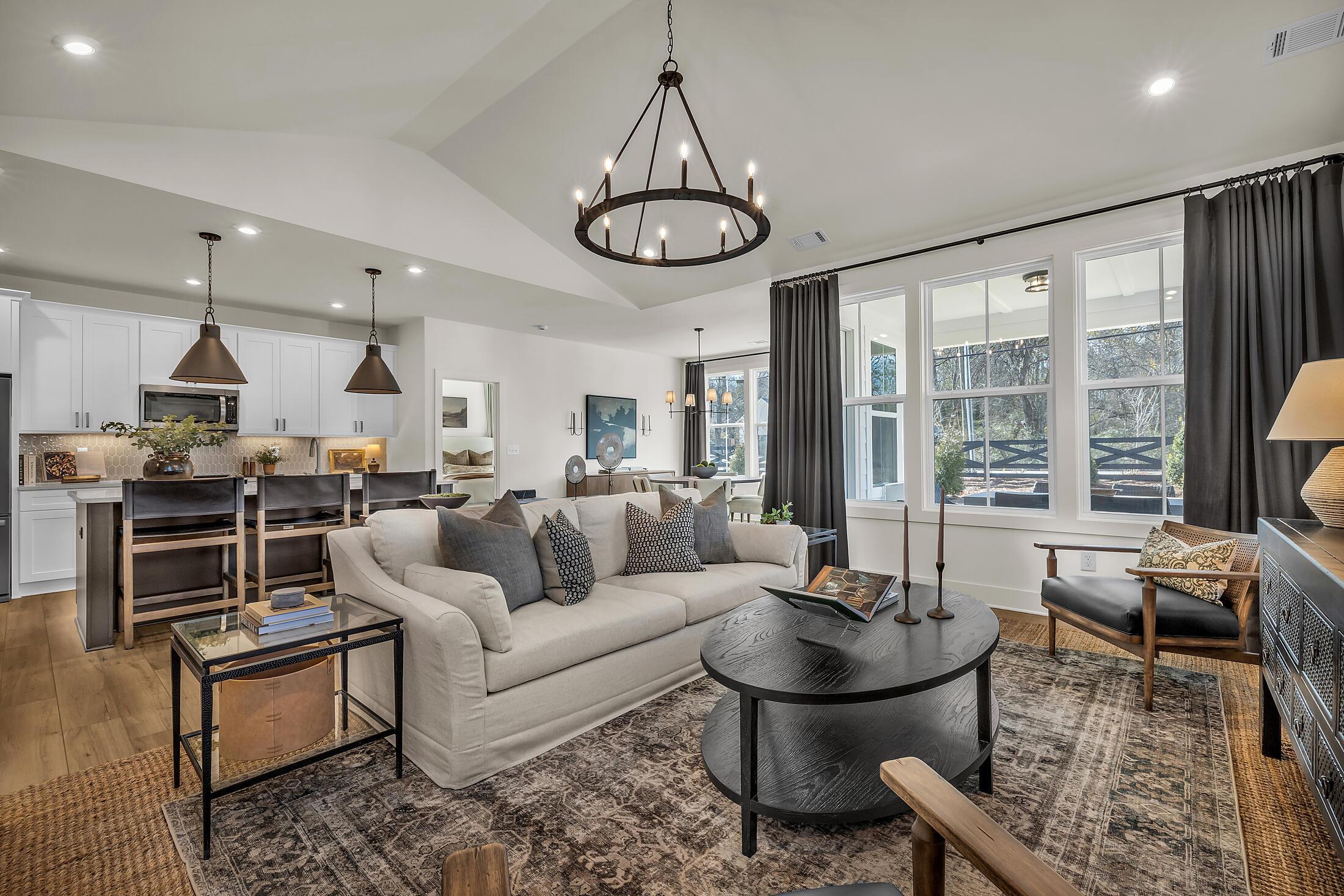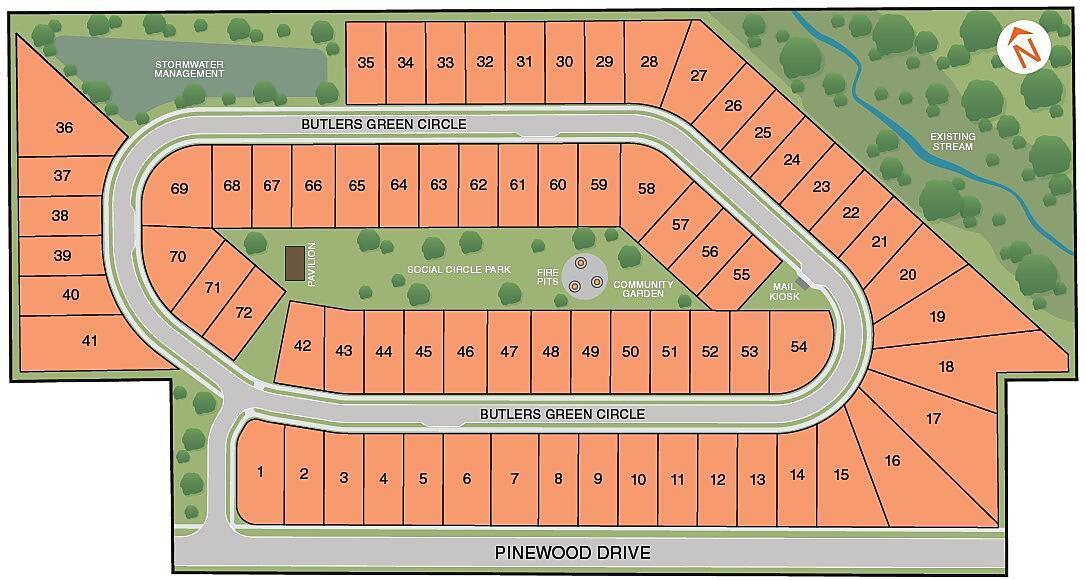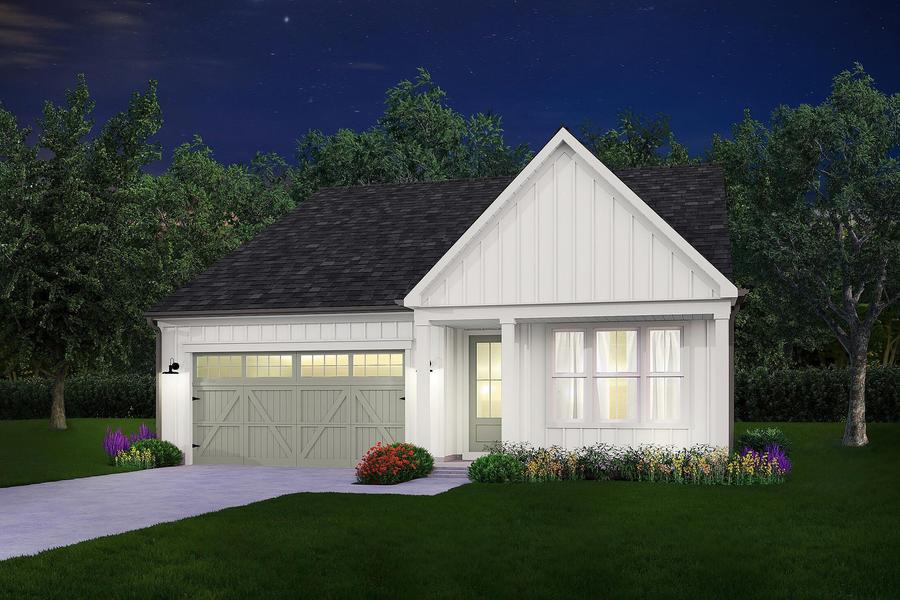







Social Circle







Social Circle
7531 Pinewood Drive, Chattanooga, TN, 37421
by Empire Homes
From $399,000 This is the starting price for available plans and quick move-ins within this community and is subject to change.
- 2-3 Beds
- 2-3 Baths
- 2 Car garage
- 1,460 - 2,454 Sq Ft
- 6 Total homes
- 5 Floor plans
Community highlights
Community amenities
Park
About Social Circle
Nestled just east of the bustle of downtown Chattanooga, Social Circle was inspired by a need for connection and a readiness to live an easier life. Homes here reflect the modern and simple white-washed farmhouse style of bucolic hill country, where porches and rocking chairs are the norm. Thoughtfully created for a generation of buyers ready to live their life, their own way, Social Circle features right-sized homes perfectly prepped for entertaining with well-appointed kitchens, walk-up or main story living, and even vaulted ceilings to create an airy, open feel.
Available homes
Filters
Floor plans (5)
Quick move-ins (7)
Community map for Social Circle
Buying new construction allows you to select a lot within a community. Contact Empire Homes to discuss availability and next steps.

Neighborhood
Community location & sales center
7531 Pinewood Drive
Chattanooga, TN 37421
7531 Pinewood Drive
Chattanooga, TN 37421
888-315-5834
Amenities
Community & neighborhood
Community services & perks
- Park
Neighborhood amenities
Publix
0.93 mile away
7326 McCutcheon Rd
The Fresh Market
1.01 miles away
2288 Gunbarrel Rd
Trader Joe's
1.46 miles away
2111 Gunbarrel Rd
ALDI
1.51 miles away
2020 Gunbarrel Rd
Walmart Supercenter
1.51 miles away
2020 Gunbarrel Rd
Nothing Bundt Cakes
1.05 miles away
2321 Lifestyle Way
Nature's Finest
1.05 miles away
7232 Lee Hwy
The Vitamin Shoppe
1.51 miles away
2021 Gunbarrel Rd
Walmart Bakery
1.51 miles away
2020 Gunbarrel Rd
Steamboat Supersandwiches
0.78 mile away
2318 Peterson Dr
Drake's
0.92 mile away
7338 McCutcheon Rd
Debo's Diners
0.94 mile away
7625 Hamilton Park Dr
Newk's Eatery
0.97 mile away
2380 Lifestyle Way
Tropical Smoothie Cafe
0.97 mile away
2380 Lifestyle Way
Tropical Smoothie Cafe
0.97 mile away
2380 Lifestyle Way
Coffee Roots TN LLC
1.04 miles away
7443 Commons Blvd
Scooter's Coffeehouse
1.08 miles away
7318 Shallowford Rd
Oaks Coffee House
1.16 miles away
2916 Silverdale Rd
Starbucks
1.30 miles away
2217 Hamilton Place Blvd
Gabe's
0.96 mile away
2288 Gunbarrel Rd
Family Dollar
1.08 miles away
7307 Lee Hwy
Famous Footwear Inc
1.08 miles away
2288 Gunbarrel Rd
Shoe Carnival
1.08 miles away
2288 Gunbarrel Rd
Burlington
1.09 miles away
2521 Lifestyle Way
Dream Center
0.59 mile away
7500 Standifer Gap Rd
Mellow Mushroom
0.99 mile away
2318 Lifestyle Way
Smokey Bones Bar & Fire Grill
1.18 miles away
2225 Gunbarrel Rd
Miller's Ale House
1.28 miles away
2119 Gunbarrel Rd
Bonefish Grill
1.37 miles away
2115 Gunbarrel Rd
Please note this information may vary. If you come across anything inaccurate, please contact us.
Schools near Social Circle
Hamilton County Schools
Bess T. Shepherd Elementary School
Elementary school. Grades KG to 5.
Public school
Teacher - student ratio: 1:13
Students enrolled: 496
423-855-2611
7126 Tyner Rd, Chattanooga, TN, 37421
Ooltewah Middle School
Middle school. Grades 6 to 8.
Public school
Teacher - student ratio: 1:13
Students enrolled: 519
423-498-6910
5100 Ooltewah Ringgold Rd, Ooltewah, TN, 37363
Ooltewah High School
High school. Grades 9 to 12.
Public school
Teacher - student ratio: 1:16
Students enrolled: 1266
423-498-6920
6123 Mountain View Rd, Ooltewah, TN, 37363
Actual schools may vary. We recommend verifying with the local school district, the school assignment and enrollment process.
Since 1993, Empire Homes has been on a mission to create spaces where people can truly grow and connect. With over 38,000 homes and condominiums built across more than 100 communities in six U.S. states and Ontario, Canada, we’ve become one of North America’s largest privately-held homebuilders.
We manage every aspect of the homebuilding process—from land acquisition to construction—ensuring each project reflects our commitment to quality and innovation. Whether you’re buying your first home, moving up, or downsizing, our thoughtfully designed homes offer accessibility, comfort, and practicality for every stage of life.
But it’s not just about building homes. We take pride in adding value to the communities we’re part of, creating neighbourhoods where residents can thrive. Driven by a constant desire to exceed expectations, we continuously innovate to make a positive impact on the places we build and the people who call them home.
Led by our founders and co-CEOs Daniel and Andrew Guizzetti, our leadership team’s expertise, vision, and commitment to quality homebuilding drive our company forward—shaping strategy, advancing progress, and delivering homes that fuel growth for our homeowners and communities.
More communities by Empire Homes
This listing's information was verified with the builder for accuracy 1 day ago
Discover More Great Communities
Select additional listings for more information
We're preparing your brochure
You're now connected with Empire Homes. We'll send you more info soon.
The brochure will download automatically when ready.
Brochure downloaded successfully
Your brochure has been saved. You're now connected with Empire Homes, and we've emailed you a copy for your convenience.
The brochure will download automatically when ready.
Way to Go!
You’re connected with Empire Homes.
The best way to find out more is to visit the community yourself!










