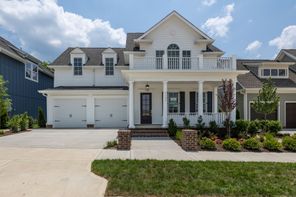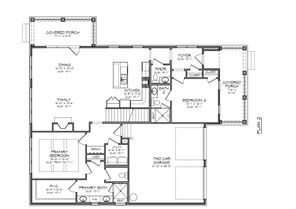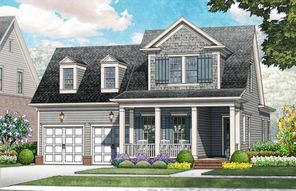Westhaven Active Adult
Community by SLC Homes

$1,099,554 - $1,294,950
What does this Price Range mean?The Price Range displayed reflects the base price of the homes built in this community.
You get to select from the many different types of homes built by this Builder and personalize your New Home with options and upgrades.
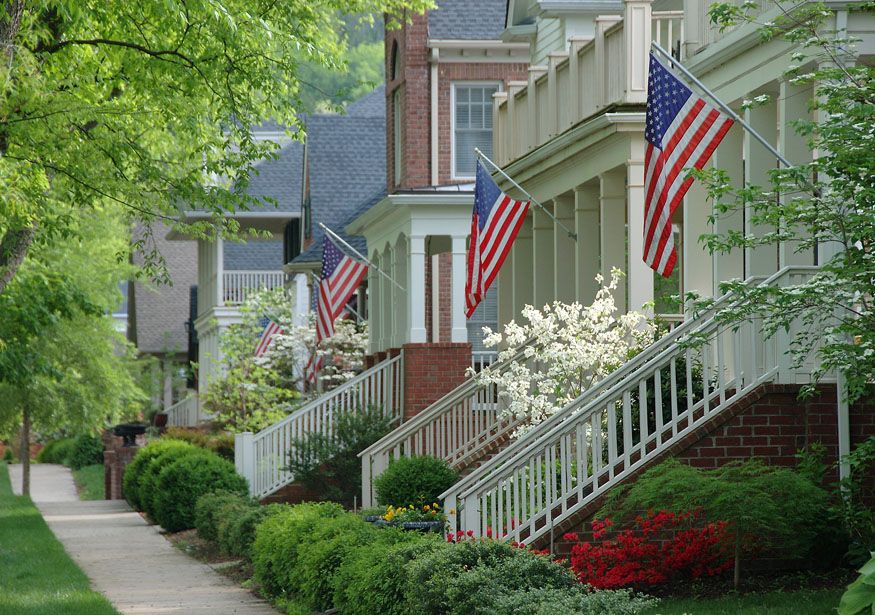
1/22
Available homes
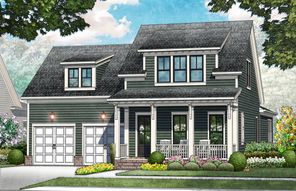
From $1,173,550
3 Br | 3.5 Ba | 2 Gr | 2,495 sq ft
Single Family #4
Franklin, TN 37064Overview
Community Center
Park
Playground
Pool
Trails
For 20 years, Westhaven has been Nashville, Tennessee’s preeminent neighborhood, widely recognized for residents with engaged lifestyles; world-class amenities with superior design standards with a commitment to sustainability. And there are always new reasons to love this celebrated lifestyle, including the just-introduced active adult community where exclusive membership in the Astor Club is included with new home purchase.
Neighborhood
Sales office location
187 Front Street Suite 100
Franklin, TN 37064
187 Front Street Suite 100
Franklin, TN 37064
Westhaven is located less than 3 miles from downtown Franklin off HWY 96. Westhaven Realty is most easily accessed from the Front Street entrance.
Nearby schools
Williamson County Schools
Elementary school. Grades PK to 5.
- Public school
- Teacher - student ratio: 1:15
- Students enrolled: 694
1811 Townsend Blvd, Franklin, TN, 37064
615-472-5150
Actual schools may vary. We recommend verifying with the local school district, the school assignment and enrollment process.
Amenities
Community & neighborhood
Utilities
- Electric MTEMC (877) 777-9020
- Gas Atmos Energy (888) 824-3434
- Water/wastewater Sewer/ Trash disposal: City of Franklin (615) 794-4572
- Water/wastewater Water: HB&TS (615) 794-7796
Social activities
- Westhaven Resident's Club
Health and fitness
- Fit 2
- Pool
- Trails
Community services & perks
- HOA fees: Yes, please contact the builder
- Playground
- Park
- Community Center
Neighborhood amenities
Kroger
0.13 mile away
411 Whitman St
Jewells Market
2.12 miles away
1421 W Main St
Kroger
2.76 miles away
595 Hillsboro Rd
Tim's Market
2.95 miles away
1535 Columbia Ave
Publix
3.24 miles away
2020 Fieldstone Pkwy
Kailey Cakes
2.11 miles away
1418 W Main St
Kroger Bakery
2.43 miles away
305 Independence Sq
Sweet Darling Patisserie
2.76 miles away
230 Franklin Road Franklin Farmers Market
Triple Crown Bakery
2.78 miles away
735 Columbia Ave
Kroger Bakery
3.29 miles away
3054 Columbia Ave
Coal Town Pizza
0.03 mile away
187 Front St
Ching Asian Bistro
0.09 mile away
188 Front St
Oscar's Taco Shop
0.09 mile away
188 Front St
Sidewalk Prophets
0.09 mile away
188 Front St
Nourish Westhaven
0.10 mile away
1016 Westhaven Blvd
Nourish Westhaven
0.10 mile away
1016 Westhaven Blvd
Bawk Coffee Estate 1992
1.07 miles away
778 Willowsprings Blvd
Dunkin'
1.31 miles away
1441 New Highway 96 W
Starbucks
2.42 miles away
601 Hillsboro Rd
Tiny Little Donuts
2.60 miles away
328 5th Ave N
Franklin Road Apparel Company
2.73 miles away
508 W Main St
Heylee B
2.75 miles away
502 W Main St
Finnleys
2.78 miles away
435 Main St
Citizen
2.79 miles away
430 Main St
Good Findings Inc
2.79 miles away
435 Main St
Coal Town Pizza
0.03 mile away
187 Front St
Front St Tavern
0.03 mile away
158 Front St
Scout's Pub
0.03 mile away
158 Front St
Board Room
0.15 mile away
1001 Westhaven Blvd
The Pond
2.76 miles away
595 Hillsboro Rd
Please note this information may vary. If you come across anything inaccurate, please contact us.
Builder details
SLC Homes

Take the next steps toward your new home
Westhaven Active Adult
Discover More Great Communities
Select additional listings for more information
We're preparing your brochure
You're now connected with SLC Homes. We'll send you more info soon.
The brochure will download automatically when ready.
Brochure downloaded successfully
Your brochure has been saved. You're now connected with SLC Homes, and we've emailed you a copy for your convenience.
The brochure will download automatically when ready.
Way to Go!
You’re connected with SLC Homes.
The best way to find out more is to visit the community yourself!
