





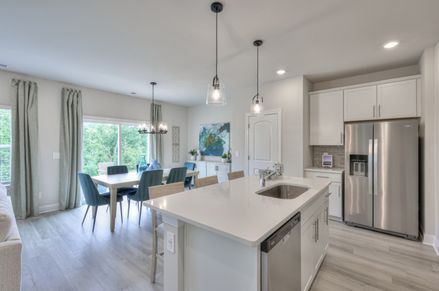




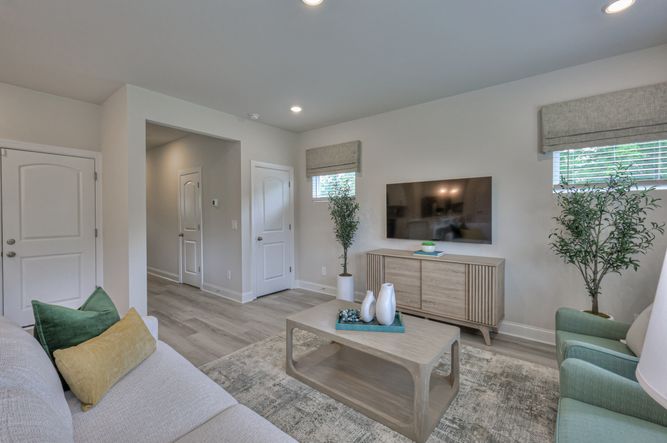


Crestview - Ridge Series
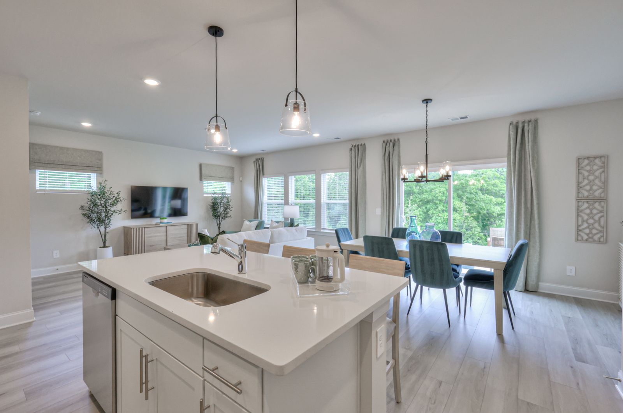
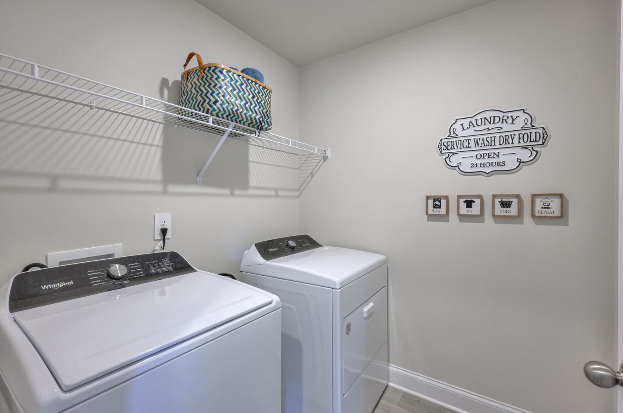
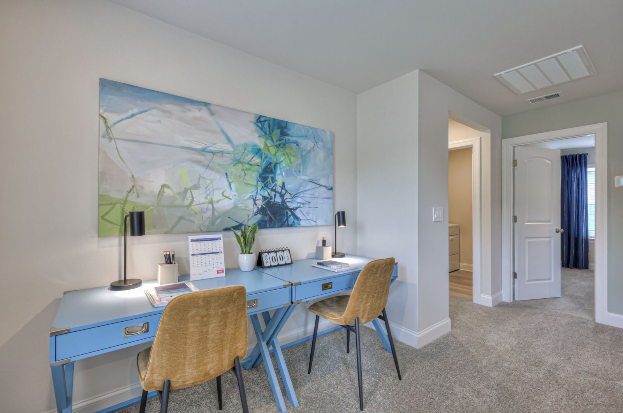
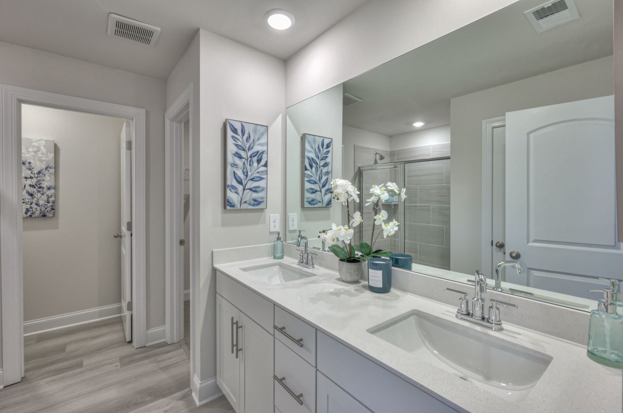
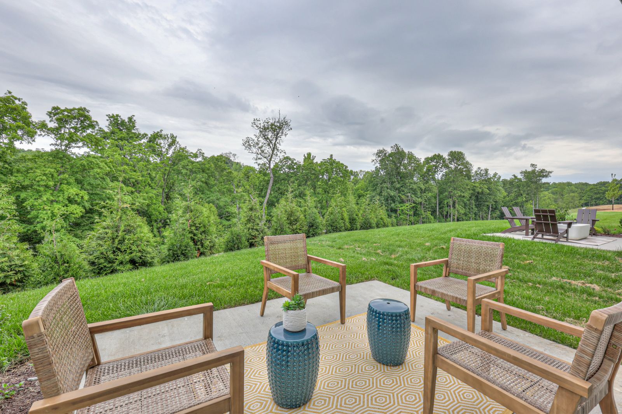
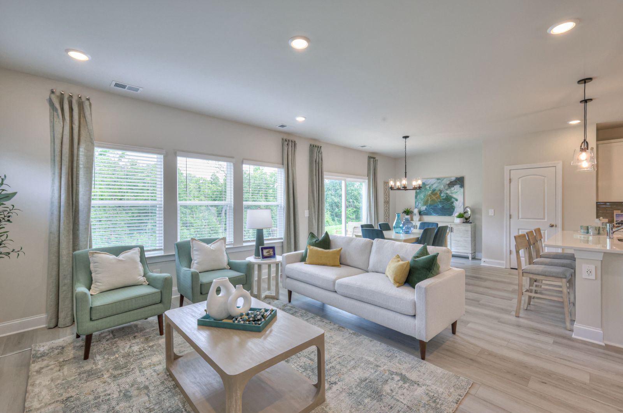
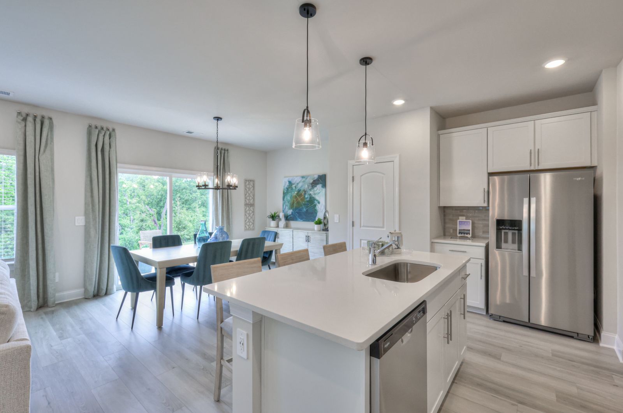
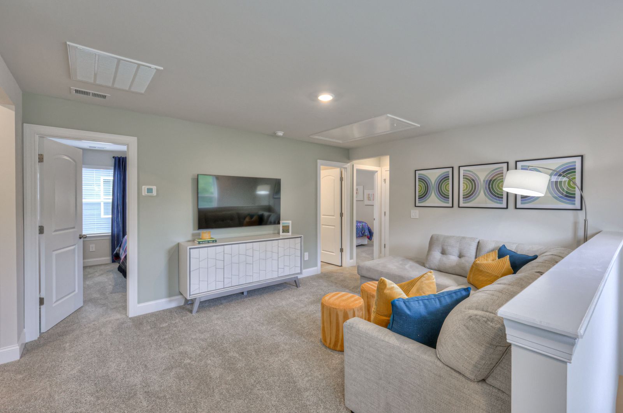
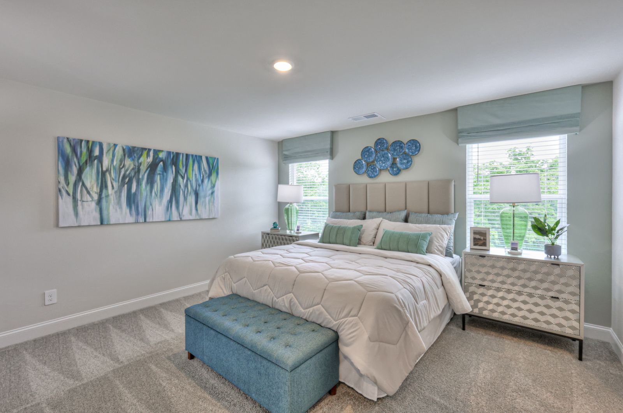
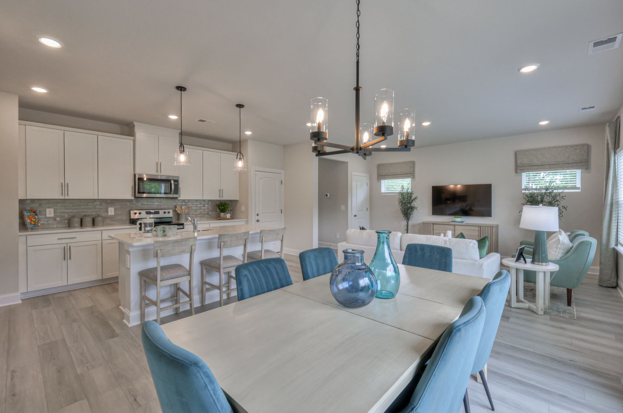
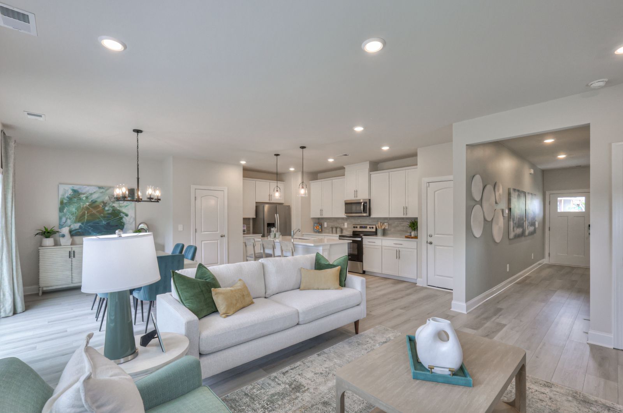
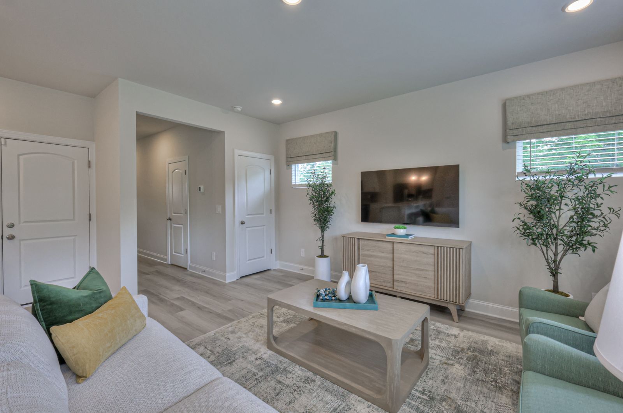
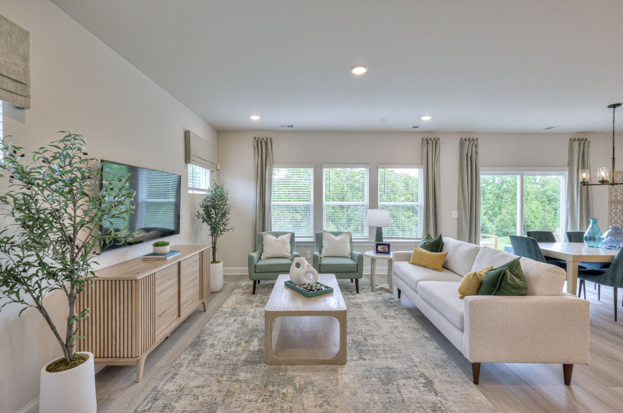
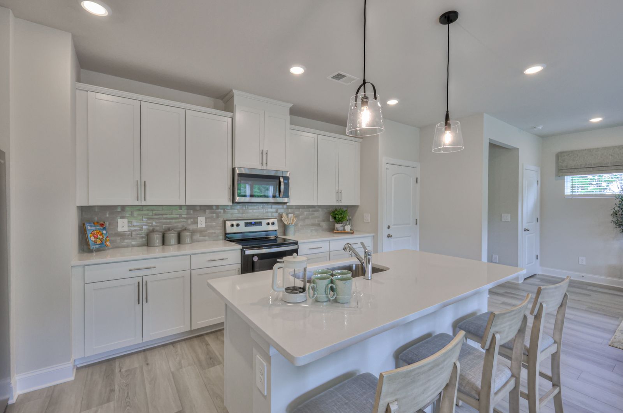
Crestview - Ridge Series
4952 Leesa Ann Lane, Hermitage, TN, 37076
by Meritage Homes
From $415,990 This is the starting price for available plans and quick move-ins within this community and is subject to change.
- 3-4 Beds
- 2-2.5 Baths
- 2 Car garage
- 1,420 - 2,018 Sq Ft
- 5 Floor plans
Community highlights
About Crestview - Ridge Series
Crestview - Ridge Series offers stunning single-family floorplans, featuring the latest design trends. Ideally situated in Hermitage, this community is surrounded by a host of shopping and dining. Conveniently located less than 30 minutes from downtown Nashville. Plus, every home includes a fully sodded yard, a refrigerator, washer/dryer, and blinds throughout. Schedule a tour today.
Green program
Setting the standard for Energy Efficiency
More InfoAvailable homes
Filters
Floor plans (5)
Neighborhood
Community location & sales center
4952 Leesa Ann Lane
Hermitage, TN 37076
4952 Leesa Ann Lane
Hermitage, TN 37076
888-894-9624
From Nashville: take I-40 E/I-65 S. Follow I-40 E and take exit 221A from I-40 E. Continue on TN-265/TN-45. Take Chandler Road to Leesa Ann Lane. Crestview will be on the left.
Amenities
Community & neighborhood
Local points of interest
- Famous Dave's Bar-B-Que
- Hermitage Golf Course
- Opry Mills
- Providence Marketplace
- Gondola House Pizzeria
- Stones River Bend Park
- Hermitage Steak House
- Percy Priest Lake
- SoundWaves at Gaylord Opryland
- Darfons Restaurant and Bar
Community services & perks
- HOA fees: Unknown, please contact the builder
Neighborhood amenities
ALDI
0.67 mile away
4751 Lebanon Pike
Publix
0.82 mile away
4670 Lebanon Pike
Walmart Supercenter
1.14 miles away
4424 Lebanon Pike
Kroger
1.26 miles away
4400 Lebanon Pike
Kroger
2.05 miles away
5544 Old Hickory Blvd
Healthfully Yours Nutrition
0.65 mile away
4960 Lebanon Pike
GNC
0.73 mile away
4684 Lebanon Pike
Walmart Bakery
1.14 miles away
4424 Lebanon Pike
Kroger Bakery
1.26 miles away
4400 Lebanon Pike
Kroger Bakery
2.05 miles away
5544 Old Hickory Blvd
Popeyes
0.68 mile away
4815 Lebanon Pike
Bojangles'
0.70 mile away
4774 Lebanon Pike
Double E Bar & Grill
0.70 mile away
4957 Lebanon Pike
Sir Pizza of Hermitage
0.70 mile away
4969 Lebanon Pike
Jb's Pour House
0.71 mile away
4770 Lebanon Pike
Starbucks
0.98 mile away
4495 Lebanon Pike
Starbucks
2.02 miles away
5008 Old Hickory Blvd
Dunkin'
2.11 miles away
5205 Old Hickory Blvd
Tropical Smoothie Cafe
2.12 miles away
4005 Lebanon Pike
Dunkin'
2.50 miles away
511 Hadley Village Blvd
Miss Bridal & Formal Wear
0.74 mile away
4979 Lebanon Pike
Ross Dress For Less
0.97 mile away
4644 Lebanon Pike
Walmart Supercenter
1.14 miles away
4424 Lebanon Pike
Simple Commotion LLC
1.40 miles away
101 Mill Springs Ct
Loads of Clothes
1.82 miles away
4209 Lebanon Pike
Double E Bar & Grill
0.70 mile away
4957 Lebanon Pike
Sam's Sports Grill
1.78 miles away
2001 Lakeshore Dr
The Rusty Nail Bar
1.95 miles away
4054 Andrew Jackson Pkwy
Hooters
1.98 miles away
4119 Lebanon Pike
O'Charley's Restaurant + Bar
2.11 miles away
5500 Old Hickory Blvd
Please note this information may vary. If you come across anything inaccurate, please contact us.
Nearby schools
Metro Nashville Public Schools
Elementary school. Grades PK to 5.
- Public school
- Teacher - student ratio: 1:14
- Students enrolled: 529
441 Tyler Dr, Hermitage, TN, 37076
615-885-8944
Middle school. Grades 6 to 8.
- Public school
- Teacher - student ratio: 1:13
- Students enrolled: 312
431 Tyler Dr, Hermitage, TN, 37076
615-885-8827
High school. Grades 9 to 12.
- Public school
- Teacher - student ratio: 1:18
- Students enrolled: 2098
3150 Mcgavock Pike, Nashville, TN, 37214
615-885-8850
Actual schools may vary. We recommend verifying with the local school district, the school assignment and enrollment process.
Open the door to Life. Built. Better.® with an experienced homebuilder known for quality construction, designer-curated interiors, award-winning energy efficiency and a simplified buying process. Since 1985, Meritage Homes® has delivered more than 180,000 homes across Arizona, California, Colorado, Utah, Texas, Florida, Georgia, North Carolina, South Carolina and Tennessee. Take the next step toward your dream home and discover the Meritage difference.
This listing's information was verified with the builder for accuracy 3 days ago
Discover More Great Communities
Select additional listings for more information
We're preparing your brochure
You're now connected with Meritage Homes. We'll send you more info soon.
The brochure will download automatically when ready.
Brochure downloaded successfully
Your brochure has been saved. You're now connected with Meritage Homes, and we've emailed you a copy for your convenience.
The brochure will download automatically when ready.
Way to Go!
You’re connected with Meritage Homes.
The best way to find out more is to visit the community yourself!



