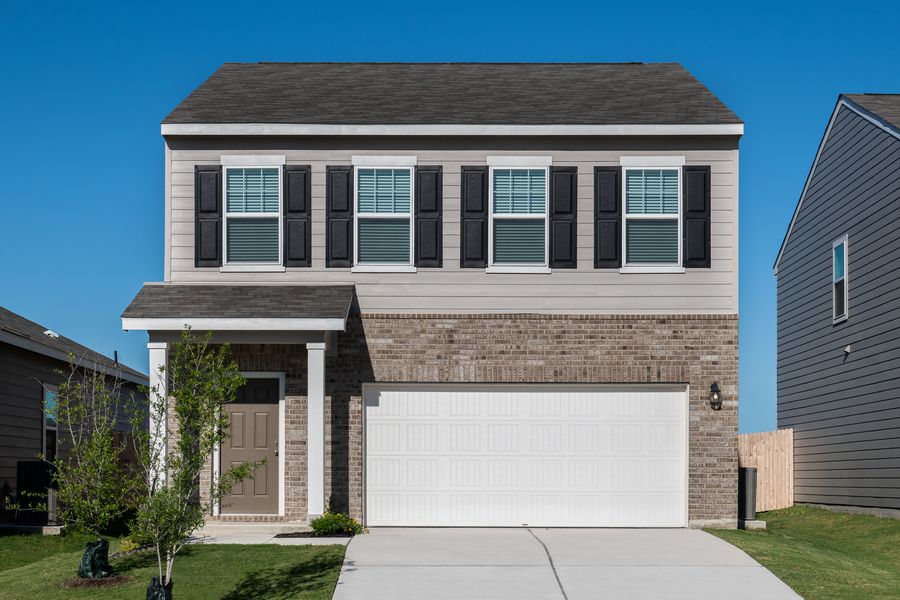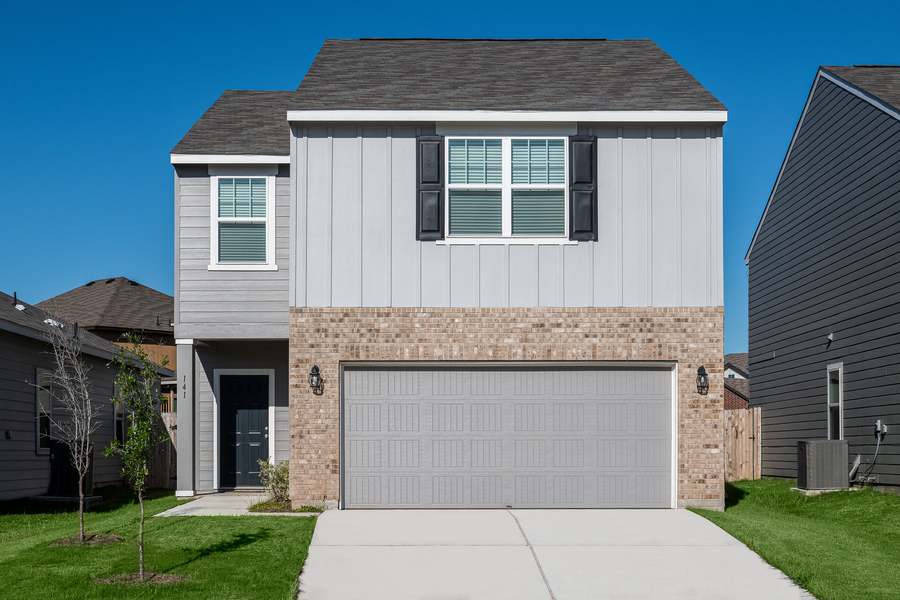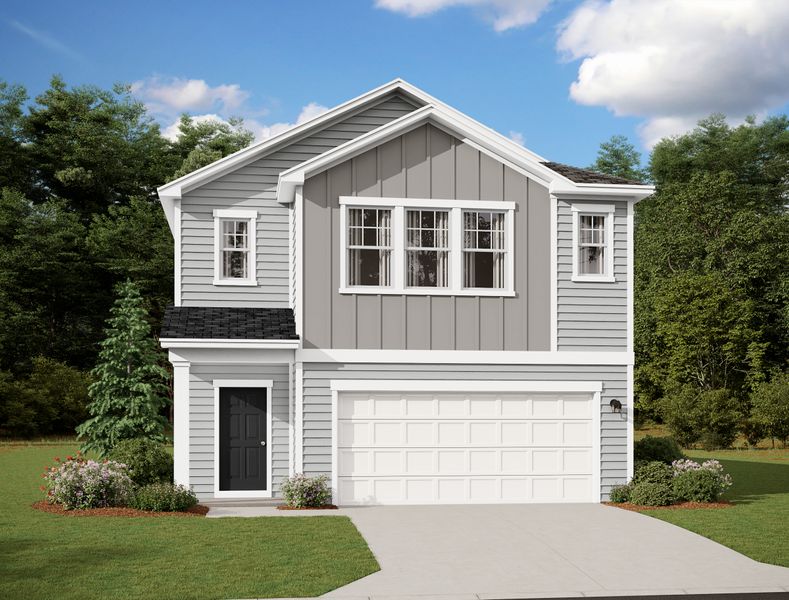

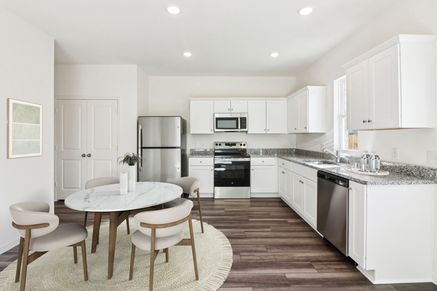








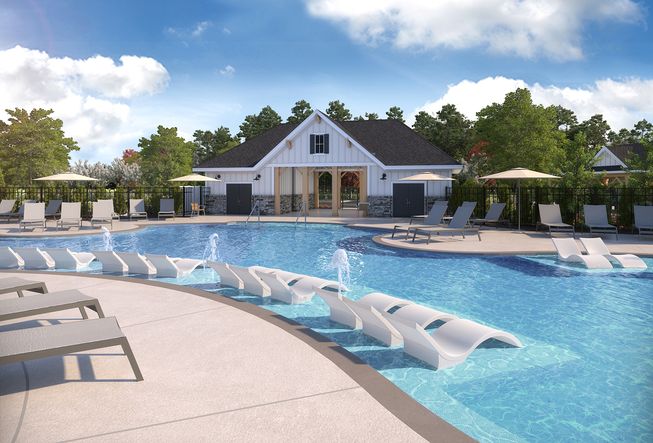

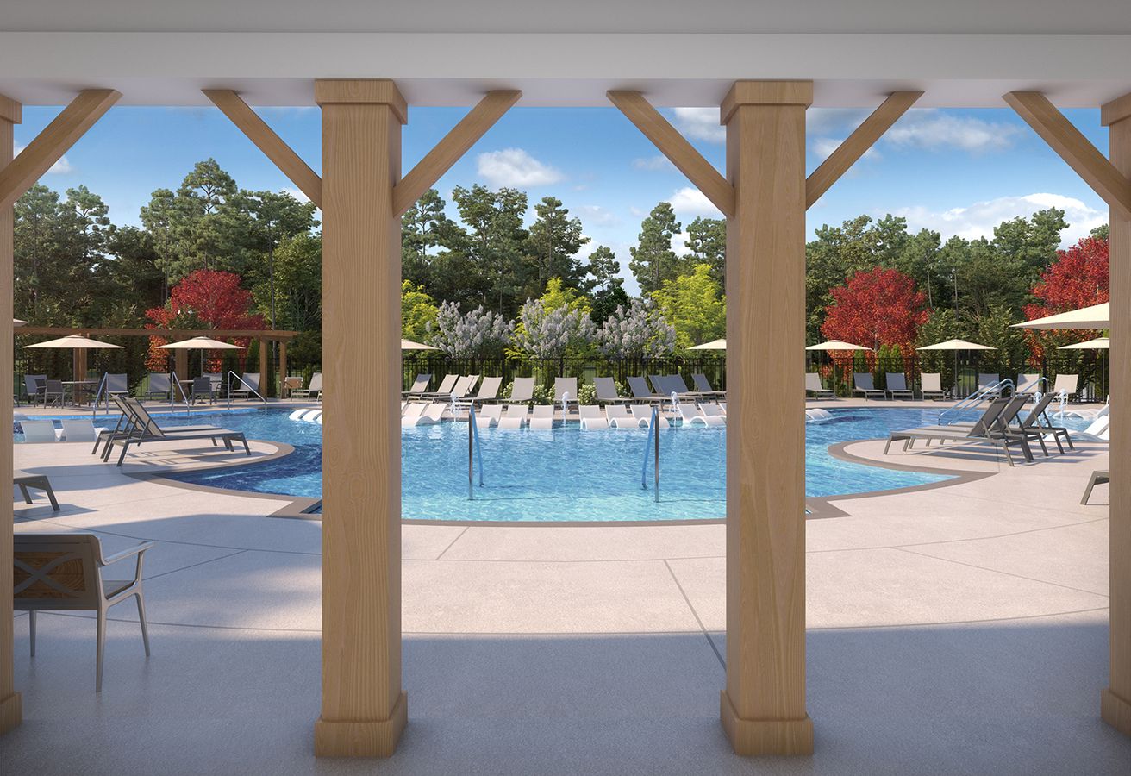
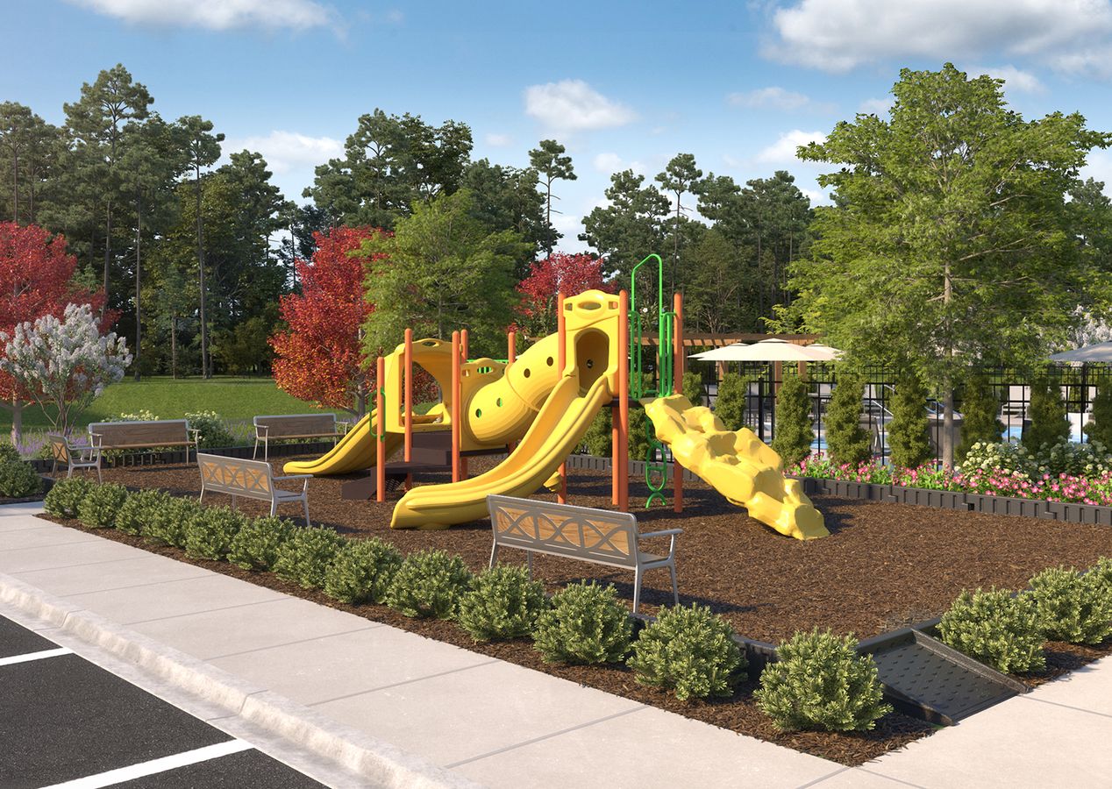
Sunrise at Arbor Ridge


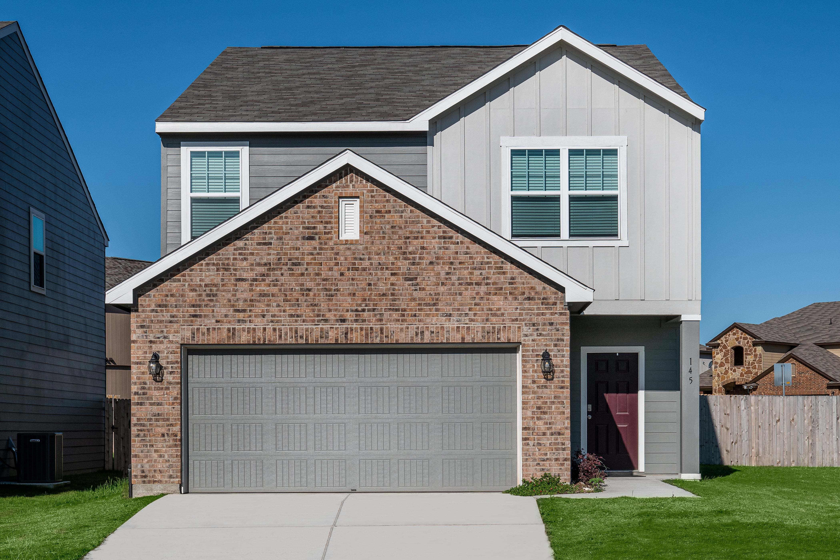
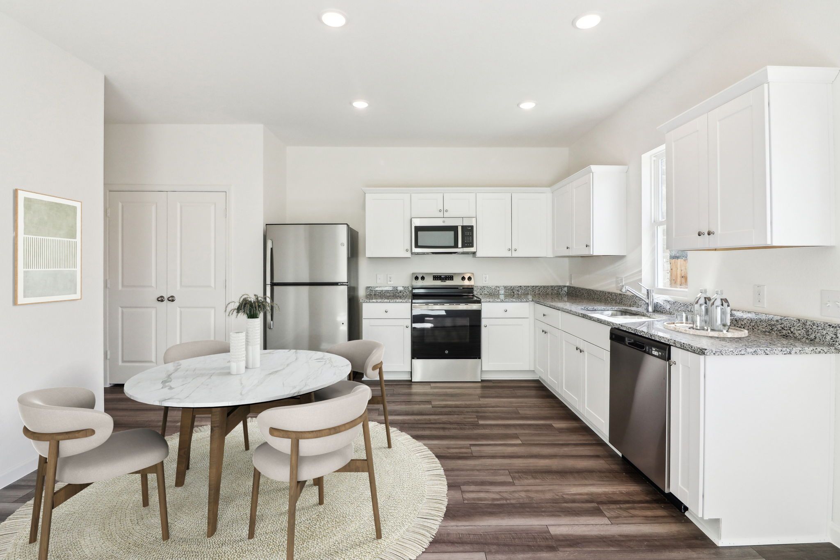




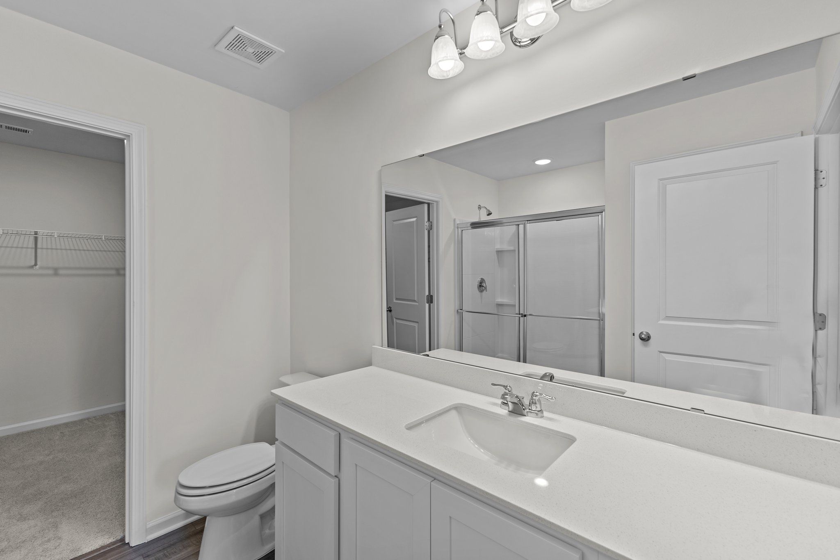
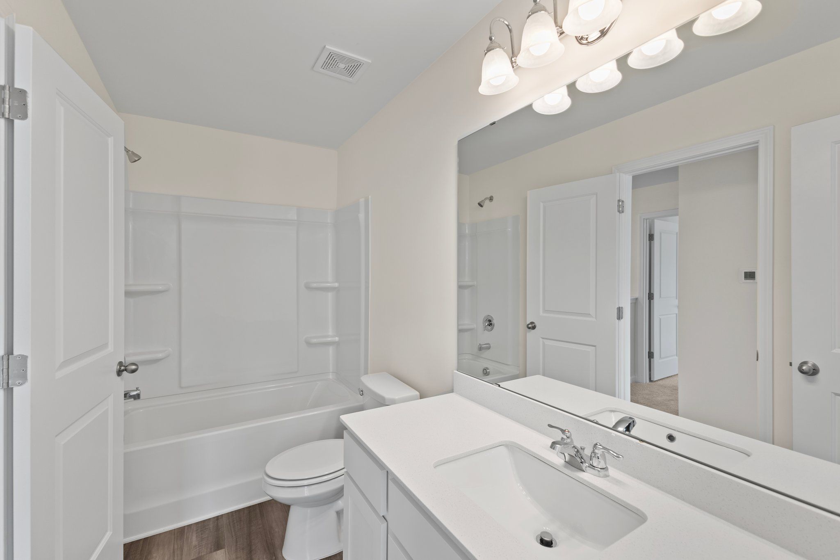

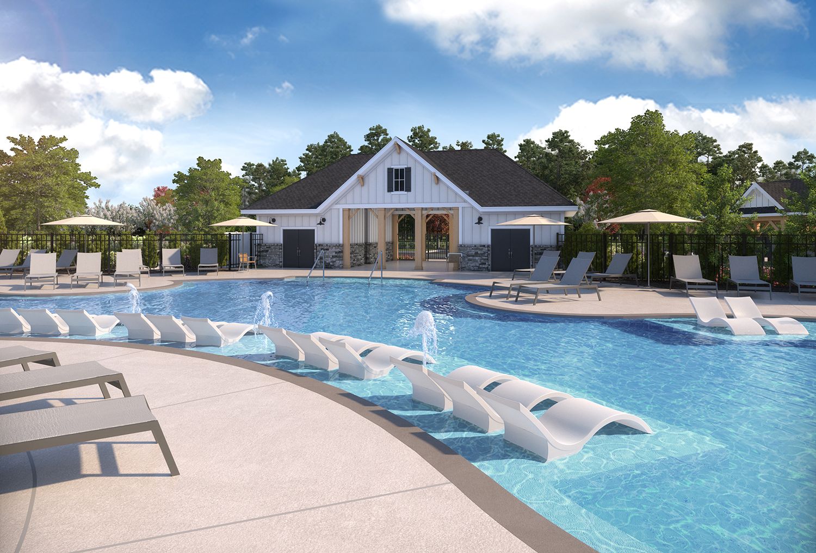
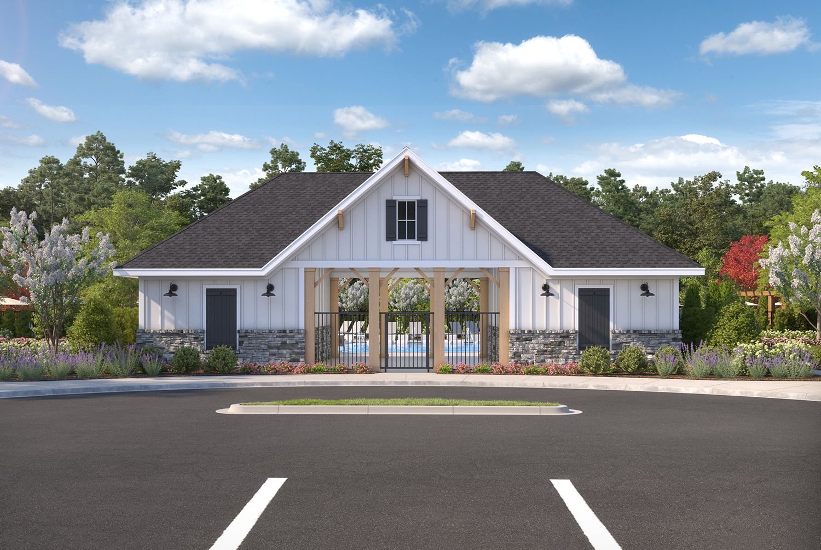
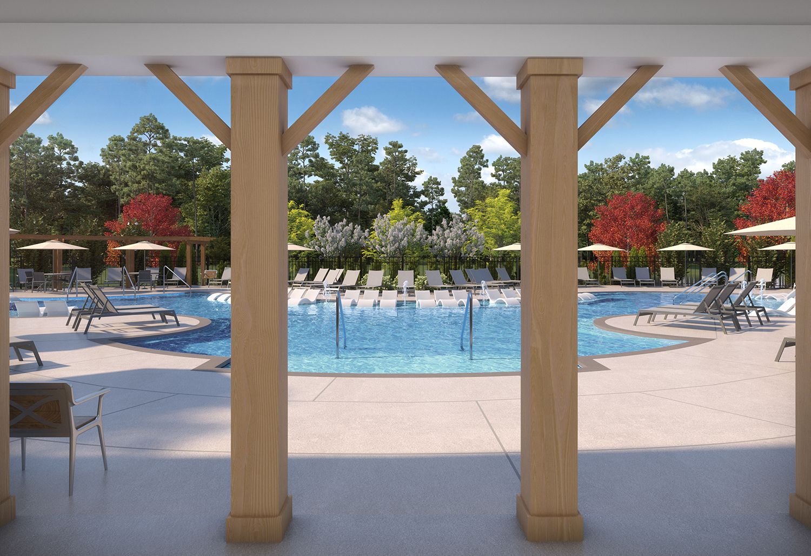
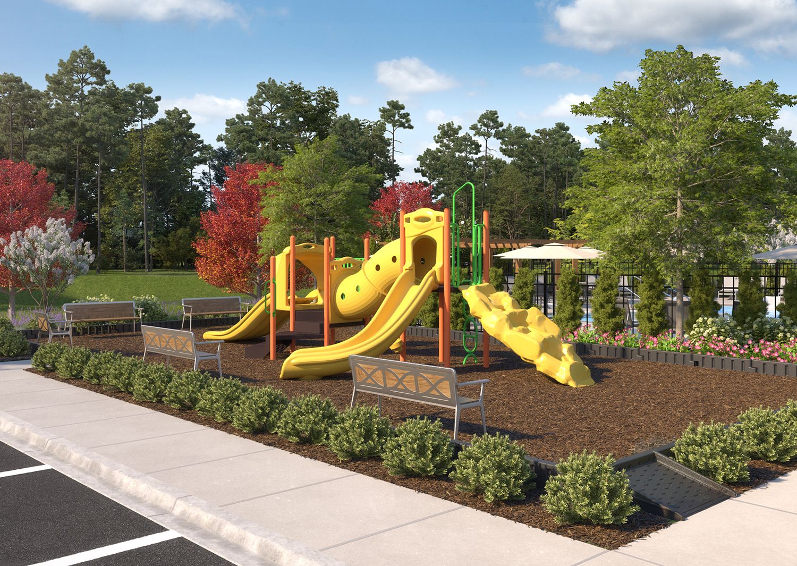
Sunrise at Arbor Ridge
106 Snowdrop Ave, La Vergne, TN, 37086
by Starlight Homes
From $390,995 This is the starting price for available plans and quick move-ins within this community and is subject to change.
- 3-5 Beds
- 2-4 Baths
- 2 Car garage
- 1,605 - 2,776 Sq Ft
- 14 Total homes
- 7 Floor plans
Special offers
Explore the latest promotions at Sunrise at Arbor Ridge. to learn more!
Making monthly payments more affordable.
Take advantage of a 3.25% (3.67% APR) special interest rate for the first five years!*
Community highlights
Community amenities
Club House
Park
Playground
Pool
About Sunrise at Arbor Ridge
Sunrise at Arbor Ridge is excited to welcome you to a community where comfort and adventure come together. Here, you’ll find new homes in LaVergne, TN, designed with thoughtful details and modern conveniences, including brand-new appliances like a washer, dryer, refrigerator, oven, microwave, and dishwasher. Every Starlight home is built to make daily living simple and enjoyable, from stylish interiors to energy-efficient features.When it's time to relax or explore, Sunrise at Arbor Ridge offers plenty to love. Take a stroll or run along the neighborhood walking trails, cool off in the community pool, or watch the sunset from the playground. Spend weekends shopping and dining at the Marketplace at Smyrna, or immerse yourself in local history at the Stones River National Battlefield. LaVerg...
Available homes
Filters
Floor plans (7)
Quick move-ins (14)
Neighborhood
Community location & sales center
106 Snowdrop Ave
La Vergne, TN 37086
106 Snowdrop Ave
La Vergne, TN 37086
888-528-0570
Amenities
Community & neighborhood
Social activities
- Club House
Health and fitness
- Pool
Community services & perks
- HOA fees: Unknown, please contact the builder
- Playground
- Park
Neighborhood amenities
Veromero Market
1.40 miles away
564 Waldron Rd
Publix
2.42 miles away
661 President Pl
Scot Market
2.45 miles away
500 W Sam Ridley Pkwy
Kroger
2.70 miles away
463 W Sam Ridley Pkwy
Save-A-Lot
3.53 miles away
5154 Murfreesboro Rd
GNC
1.45 miles away
801 Industrial Blvd
Nothing Bundt Cakes
1.65 miles away
811 Industrial Blvd
Kroger Bakery
2.70 miles away
463 W Sam Ridley Pkwy
Nutrition Faktory LLC
3.04 miles away
303 W Sam Ridley Pkwy
La Salvadorena Bakery & Cafe
3.55 miles away
5094 Murfreesboro Rd
Ox Noodle
1.00 mile away
3201 Woodbridge Dr
Cracker Barrel Old Country Store
1.26 miles away
2697 Highwood Blvd
Margarita House Mexican Restaurant
1.34 miles away
580 Waldron Rd
Shun Cheong Chinese Restaurant
1.34 miles away
582 Waldron Rd
All American Grill
1.39 miles away
2631 Highwood Blvd
Starbucks
1.54 miles away
803 Industrial Blvd
Starbucks
1.95 miles away
620 W Sam Ridley Pkwy
Bella Vista Coffee Shop
1.97 miles away
900 Grammer Ln
Dunkin'
2.21 miles away
561 W Sam Ridley Pkwy
Jamba
2.74 miles away
434 W Sam Ridley Pkwy
Hibbett Sports
1.45 miles away
801 Industrial Blvd
Rainbow
1.45 miles away
801 Industrial Blvd
Peacock Lane
1.54 miles away
505 Kilton Ct
Target
1.54 miles away
803 Industrial Blvd
Shoe Dept
1.65 miles away
805 Industrial Blvd
Memories Bar & Grill
1.40 miles away
574 Waldron Rd
LongHorn Steakhouse
1.74 miles away
975 Industrial Blvd
Chili's
1.97 miles away
610 W Sam Ridley Pkwy
Sullivan's Sports Bar
2.22 miles away
701 President Pl
Buffalo Wild Wings
2.74 miles away
430 W Sam Ridley Pkwy
Please note this information may vary. If you come across anything inaccurate, please contact us.
Nearby schools
Rutherford County Schools
Elementary school. Grades KG to 5.
- Public school
- Teacher - student ratio: 1:16
- Students enrolled: 1189
1000 Waldron Rd, La Vergne, TN, 37086
615-904-3820
Middle school. Grades 6 to 8.
- Public school
- Teacher - student ratio: 1:15
- Students enrolled: 1066
3301 Rock Springs Rd, Smyrna, TN, 37167
615-904-3825
High school. Grades 9 to 12.
- Public school
- Teacher - student ratio: 1:17
- Students enrolled: 2391
301 Red Hawk Blvd, Smyrna, TN, 37167
615-904-6771
Actual schools may vary. We recommend verifying with the local school district, the school assignment and enrollment process.
" Starlight Homes is backed by the resources and expertise of Ashton Woods, one of the nation’s largest private homebuilders with over 30 years of experience. Ashton Woods has been named 'Builder of the Year' by Builder & Developer Magazine. When you buy a Starlight home, you can feel confident in the quality of the construction and design.
Many of our homeowners didn't think it was possible to purchase a home. They had the same doubts and fears that people often worry about when they're about to make a big decision. Together with Ashton Woods, we're proud to say that we've helped over 50,000 families take the first step and achieve their dreams of homeownership. "
This listing's information was verified with the builder for accuracy 2 days ago
Discover More Great Communities
Select additional listings for more information
We're preparing your brochure
You're now connected with Starlight Homes. We'll send you more info soon.
The brochure will download automatically when ready.
Brochure downloaded successfully
Your brochure has been saved. You're now connected with Starlight Homes, and we've emailed you a copy for your convenience.
The brochure will download automatically when ready.
Way to Go!
You’re connected with Starlight Homes.
The best way to find out more is to visit the community yourself!

