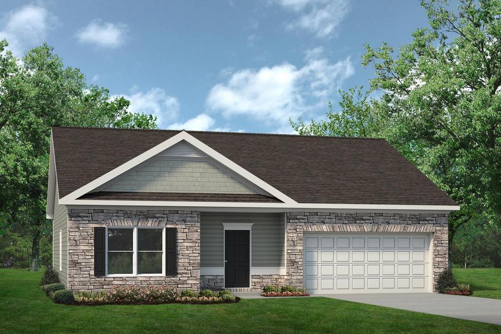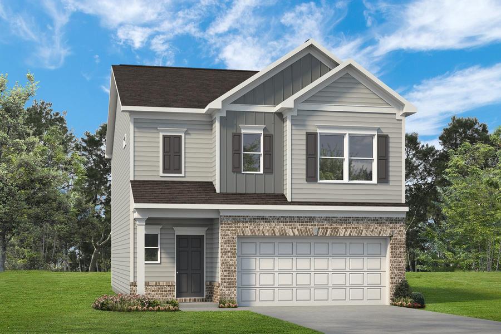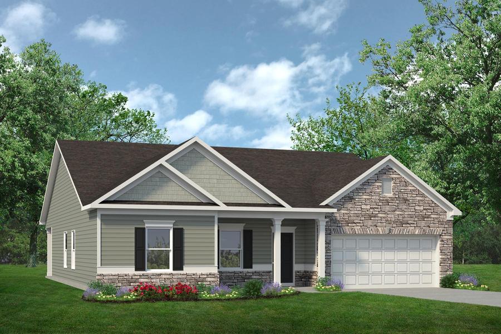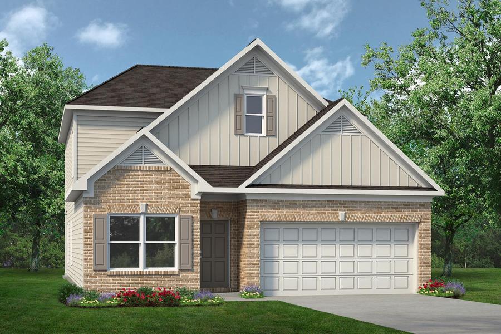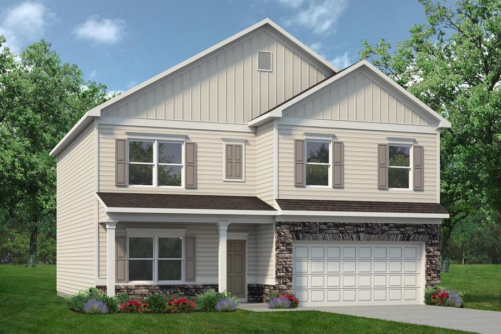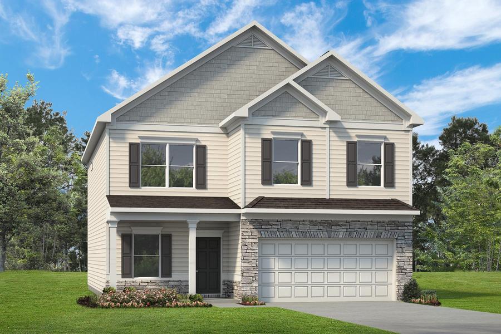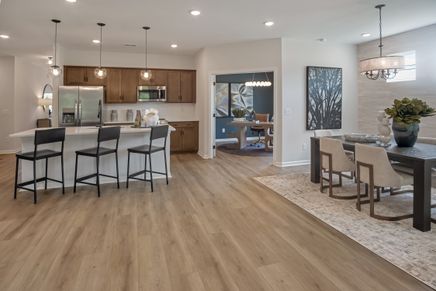
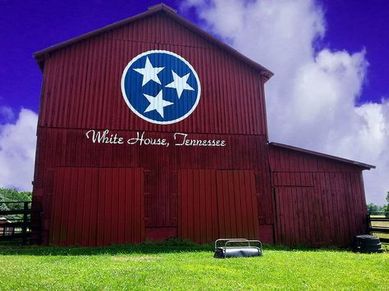
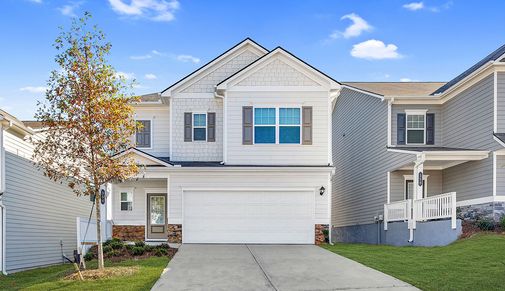
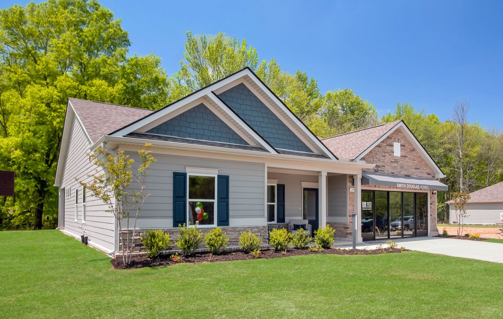
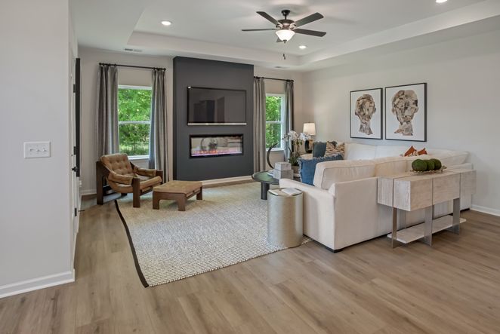
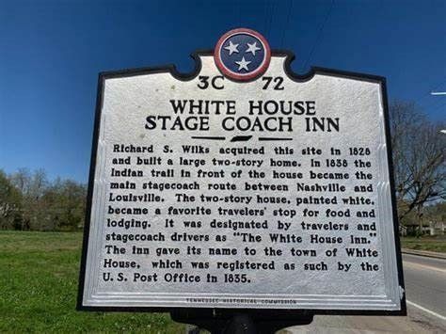
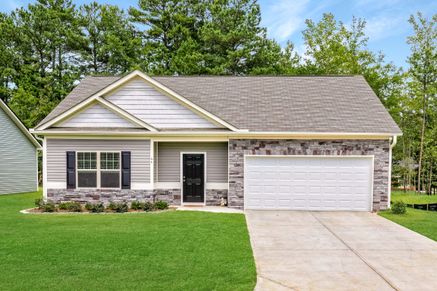
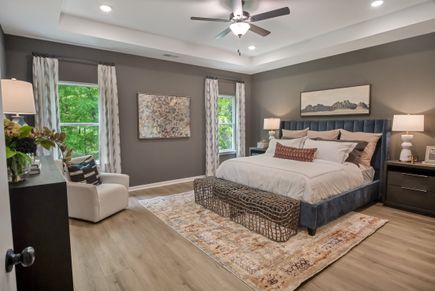
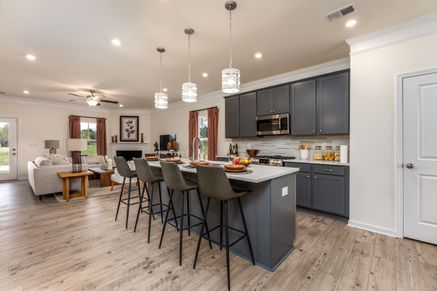
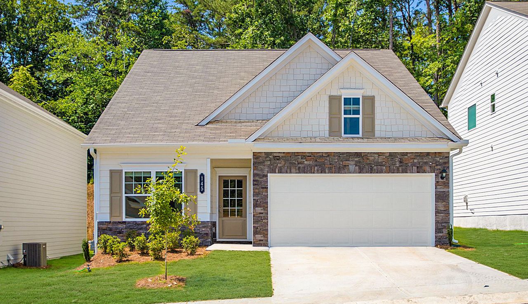
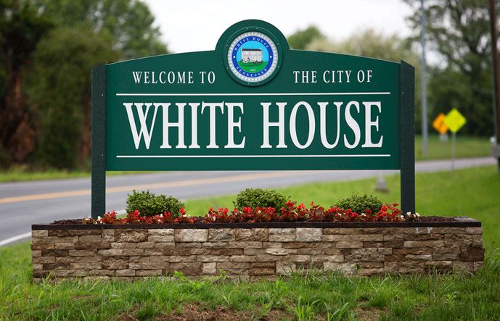
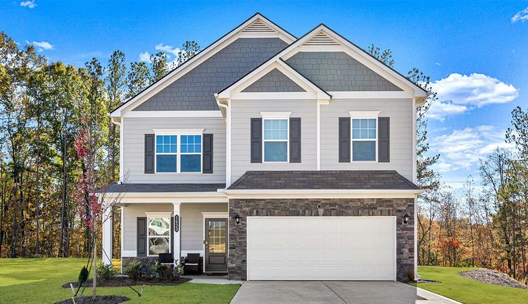
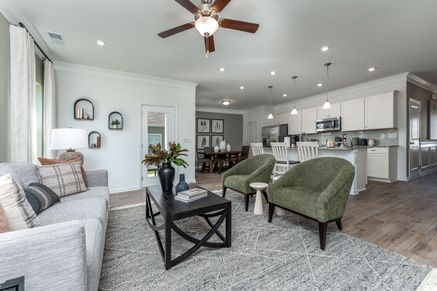
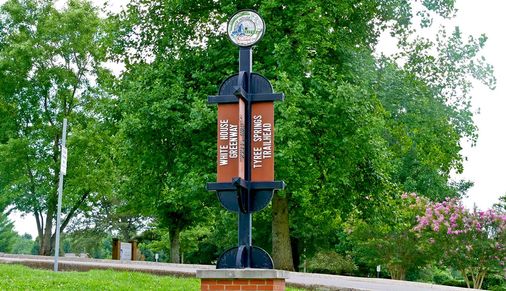
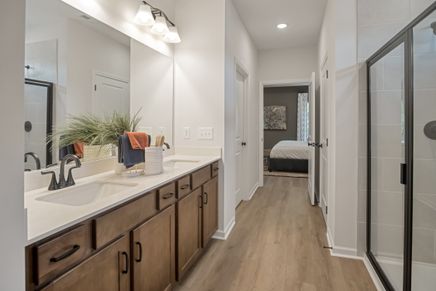
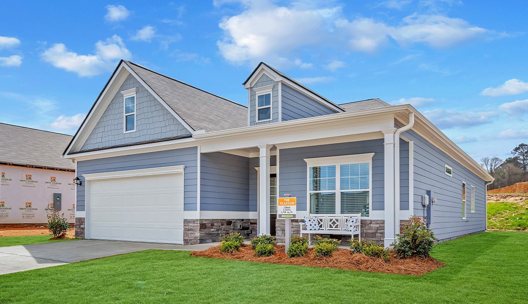
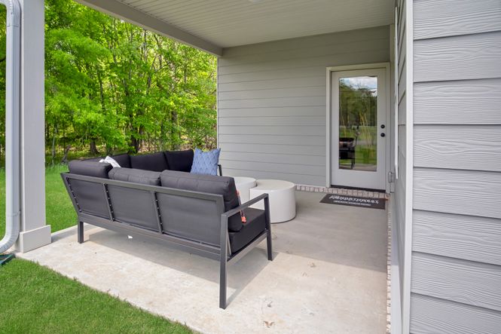
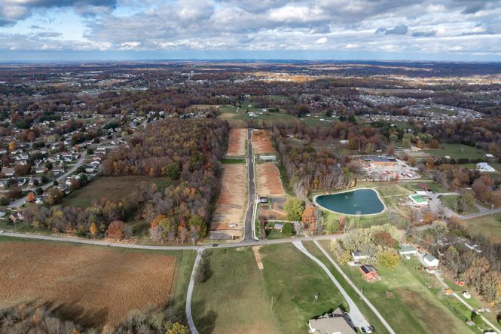


Marlin Pointe
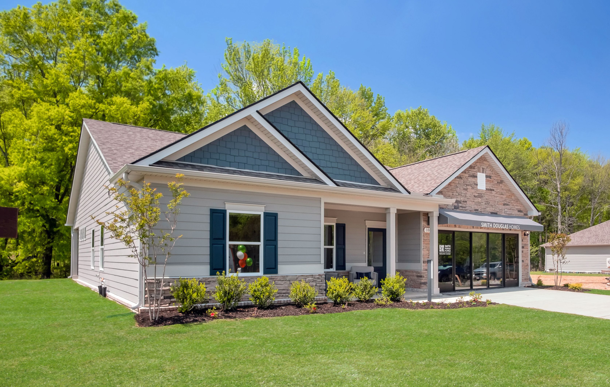
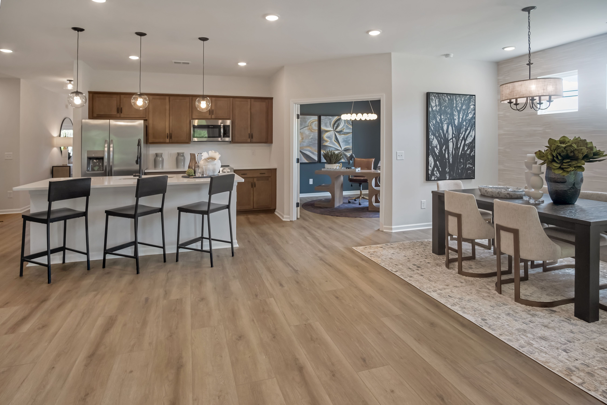
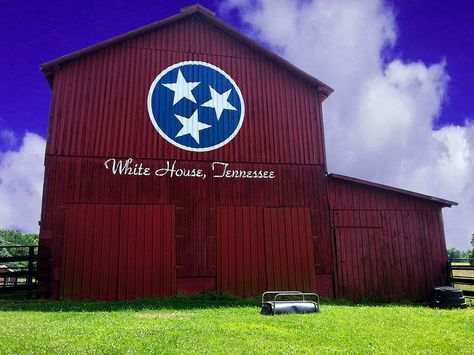
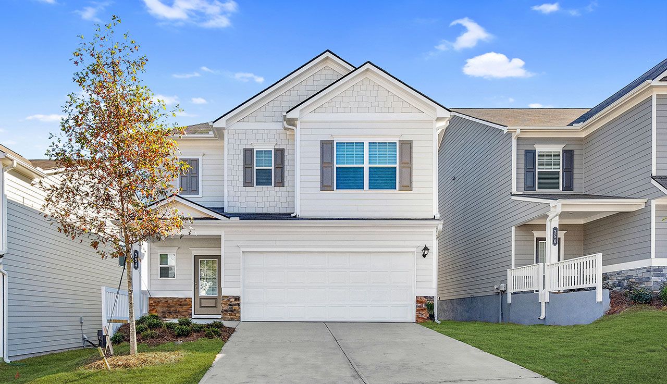
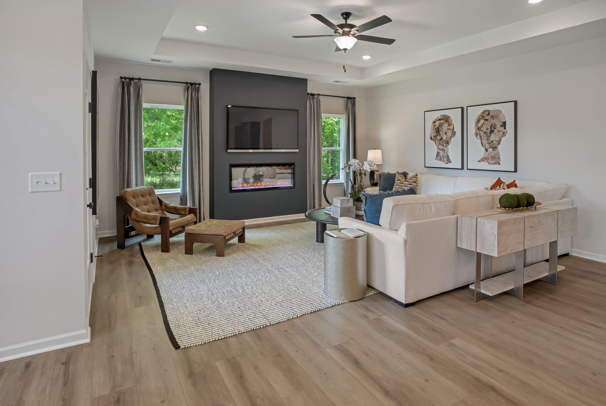

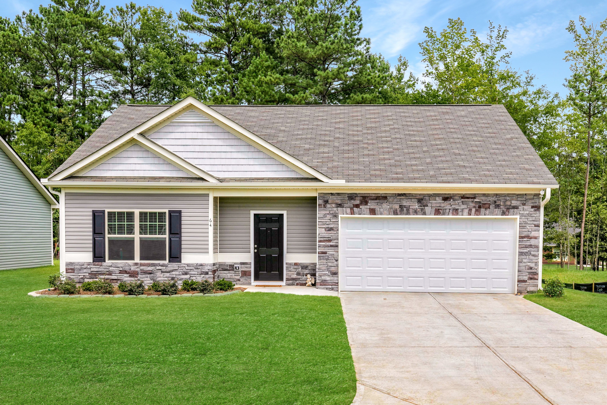
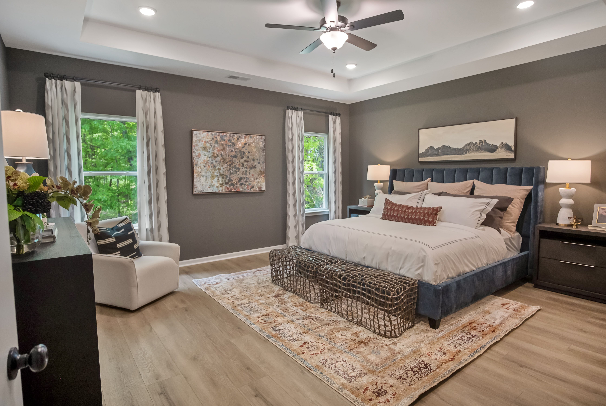
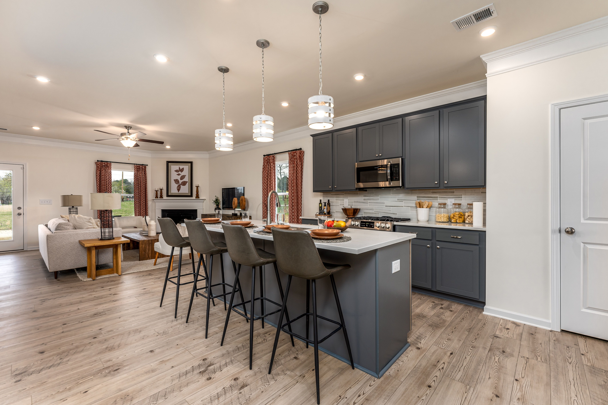
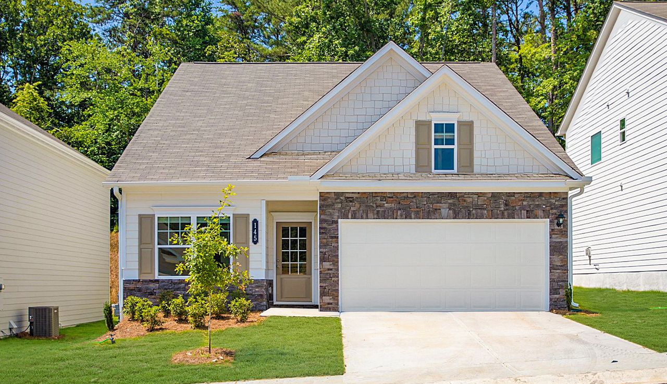
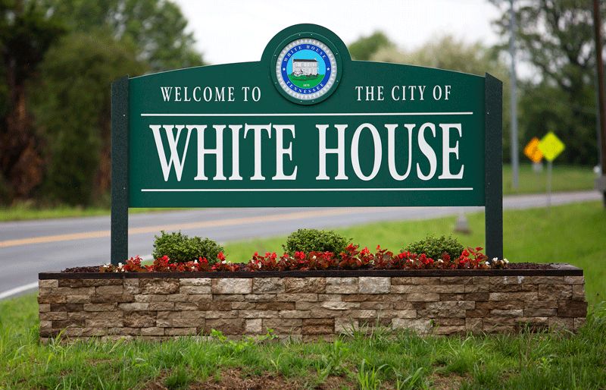
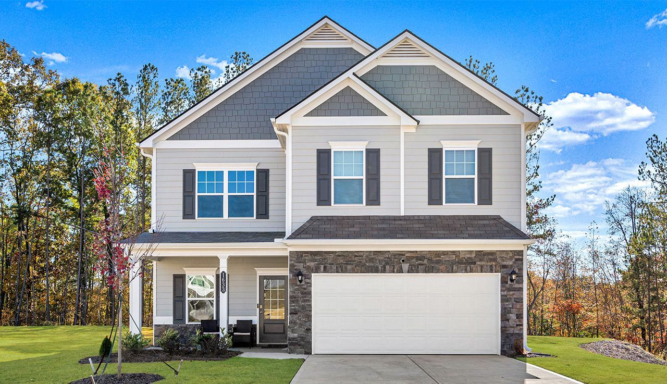

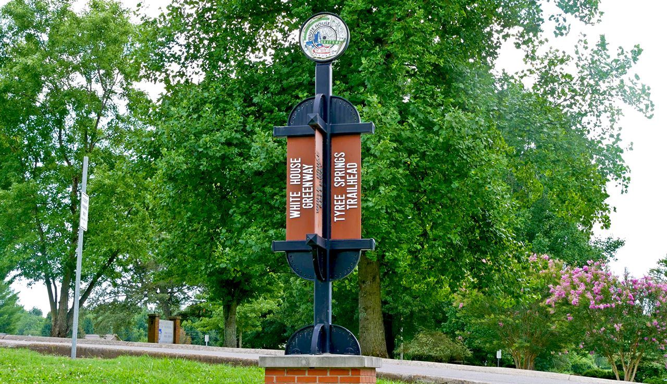
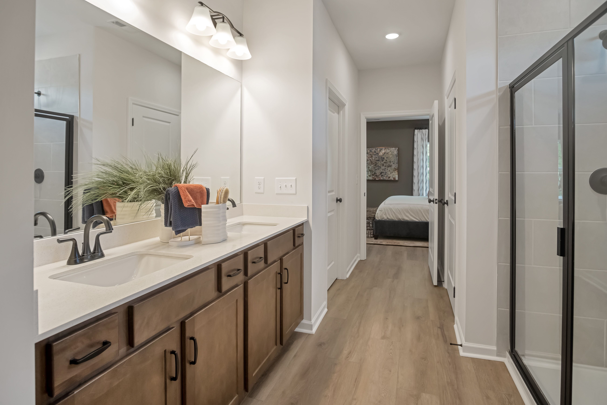
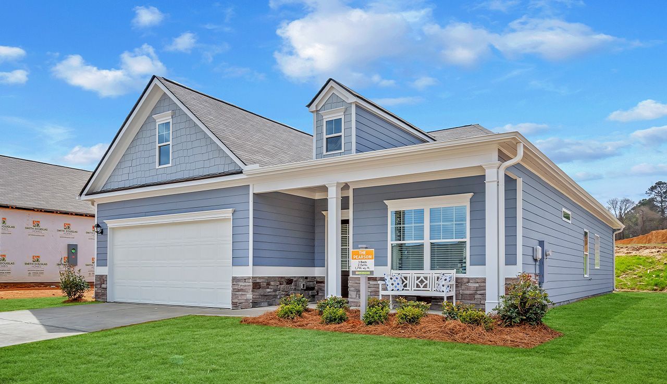
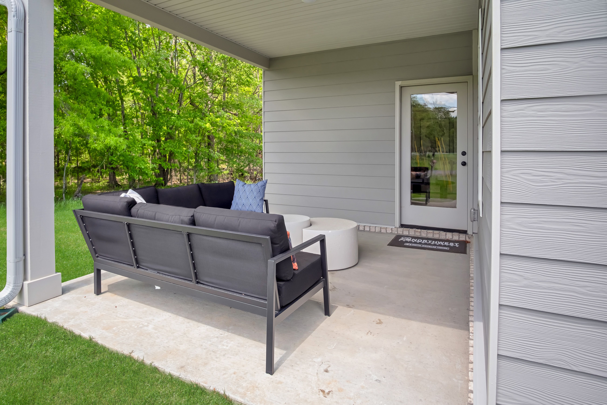


Marlin Pointe
1001 Southerlynn Dr, White House, TN, 37188
by Smith Douglas Homes
From $330,990 This is the starting price for available plans and quick move-ins within this community and is subject to change.
- 3-4 Beds
- 2-2.5 Baths
- 2 Car garage
- 1,436 - 2,565 Sq Ft
- 2 Total homes
- 7 Floor plans
Community highlights
About Marlin Pointe
Welcome to Marlin Pointe, where FINAL OPPORTUNITIES remain in White House, TN! Don’t miss your chance to own one of the last available homes by Smith Douglas Homes. This charming community offers a rare opportunity to enjoy single-family ranch and two-story homes on large, tree-lined homesites in the peaceful countryside— all priced from the upper $300s. With only a few homes left in this intimate 40-home community, buyers will appreciate the unbeatable value, modern features, and thoughtful design that Smith Douglas Homes is known for. Enjoy the best of both worlds: a quiet, scenic setting with an easy 30-minute commute to Nashville, plus convenient proximity to Hendersonville, local shopping, parks, and the beauty of Old Hickory Lake. These final homes offer exceptional value and won’t l...
Available homes
Filters
Floor plans (7)
Quick move-ins (2)
Community map for Marlin Pointe

Browse this interactive map to see this community's available lots.
Neighborhood
Community location & sales center
1001 Southerlynn Dr
White House, TN 37188
1001 Southerlynn Dr
White House, TN 37188
888-238-1920
From Nashville via I-65 heading North toward Louisville, take exit 98 to merge onto US-31W N/Blue Star toward Millersville. Stay on 31W for 7.3 miles. Turn right onto Marlin Rd and the community will be on your left in 0.9 miles. As detour route, Drivers can access Marlin Rd via Honeysuckle Dr. and Sycamore Dr.
Amenities
Community & neighborhood
Community services & perks
- HOA fees: Unknown, please contact the builder
Neighborhood amenities
Kroger
2.10 miles away
510 Highway 76
Liberty Market
2.16 miles away
107 Business Park Dr
Walmart Supercenter
2.48 miles away
225 Wilkinson Ln
Tennessee Chow-Chow
4.10 miles away
120 Guill Ln
Holts Hometown Foods
6.60 miles away
1778 Highway 41 S
Crazicakes
2.00 miles away
102 Ellis Ln
Kroger Bakery
2.10 miles away
510 Highway 76
Kroger Floral Department
2.10 miles away
510 Highway 76
Southern Charm Bakery
2.35 miles away
301 Richard Wilks Rd
Walmart Bakery
2.48 miles away
225 Wilkinson Ln
Colorado Grill
1.11 miles away
2747 Highway 31 W
Perry's Smoking Pig
1.31 miles away
2025 Highway 31 W
Ej's
1.50 miles away
532 Raymond Hirsch Pkwy
Scooter's Coffeehouse
1.57 miles away
2919 Highway 31 W
Jaws Jumbo Burgers
1.57 miles away
2915 Highway 31 W
Scooter's Coffeehouse
1.57 miles away
2919 Highway 31 W
Deja Moo Creamery & Coffee Co
1.87 miles away
575 Sage Rd N
Starbucks
2.10 miles away
510 Highway 76
Dunkin'
2.16 miles away
810 Highway 76
Bad Ass Coffee of Hawaii
2.16 miles away
613 Highway 76
Ashley's Spot
1.14 miles away
2759 Highway 31 W
Cato Fashions
2.35 miles away
301 Richard Wilks Rd
Shoe Dept
2.35 miles away
205 Wilkinson Ln
Walmart Supercenter
2.48 miles away
225 Wilkinson Ln
Tre' Bellas
5.80 miles away
1003 Dorset Dr
Colorado Grill
1.11 miles away
2747 Highway 31 W
Buffalo Wild Wings
8.44 miles away
310 Indian Lake Blvd
Sam's Sports Grill
8.54 miles away
300 Indian Lake Blvd
Chili's
8.94 miles away
218 Indian Lake Blvd
Pokenash
8.95 miles away
205 Indian Lake Blvd
Please note this information may vary. If you come across anything inaccurate, please contact us.
Nearby schools
Sumner County Schools
Elementary-Middle school. Grades 5 to 8.
- Public school
- Teacher - student ratio: 1:15
- Students enrolled: 758
2020 Highway 31 W, White House, TN, 37188
615-672-4379
High school. Grades 9 to 12.
- Public school
- Teacher - student ratio: 1:14
- Students enrolled: 824
508 Tyree Springs Rd, White House, TN, 37188
615-672-3761
Actual schools may vary. We recommend verifying with the local school district, the school assignment and enrollment process.
Smith Douglas Homes was founded in 2008 by a core team of new home-building professionals, including recognized experts with nearly 50 years of experience. Our team is known for constructing quality homes at affordable prices in the places where you want to live; Atlanta, GA; Birmingham, AL; Charlotte, NC; Dalton, GA; Houston, TX; Huntsville, AL; Nashville, TN; and Raleigh, NC. We strive to provide a superior value to our competitors in a home that feels like it is worth far more. In short, we give you a quality, well-built home for less. We are committed to building homes crafted with quality, built with integrity, and that will have enduring value. How do we deliver on that promise? Through our proven, schedule-driven process and disciplined operations, we reduce costs and wasted resources while delivering quality craftsmanship. This process allows us to build a well-constructed home with the choices buyers want, at an affordable price that represents tremendous value. With Smith Douglas Homes, it's Your Home. Your Choice. Within Reach.
More communities by Smith Douglas Homes
This listing's information was verified with the builder for accuracy 1 day ago
Discover More Great Communities
Select additional listings for more information
We're preparing your brochure
You're now connected with Smith Douglas Homes. We'll send you more info soon.
The brochure will download automatically when ready.
Brochure downloaded successfully
Your brochure has been saved. You're now connected with Smith Douglas Homes, and we've emailed you a copy for your convenience.
The brochure will download automatically when ready.
Way to Go!
You’re connected with Smith Douglas Homes.
The best way to find out more is to visit the community yourself!
