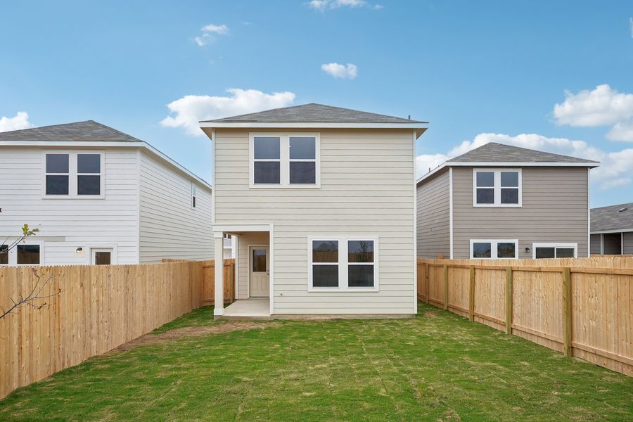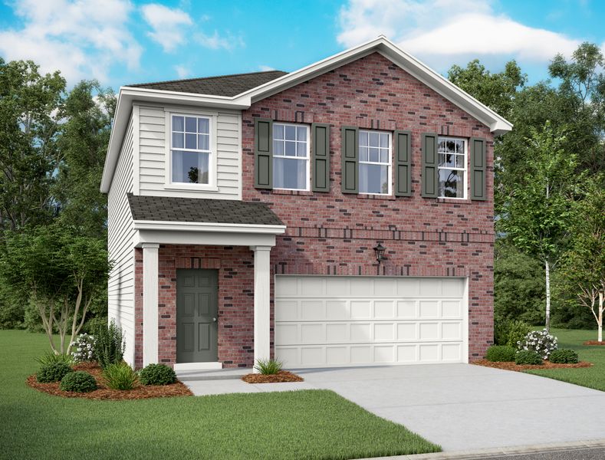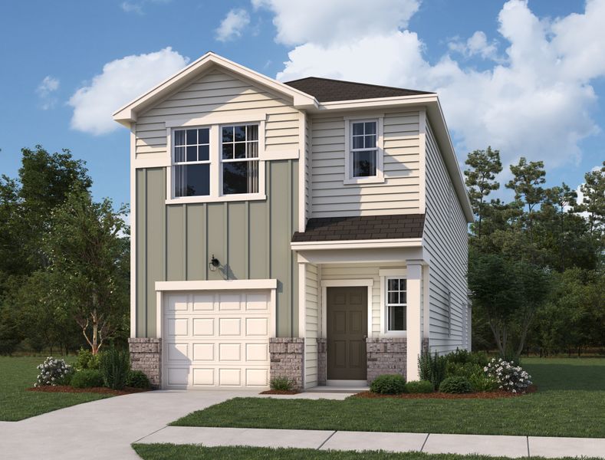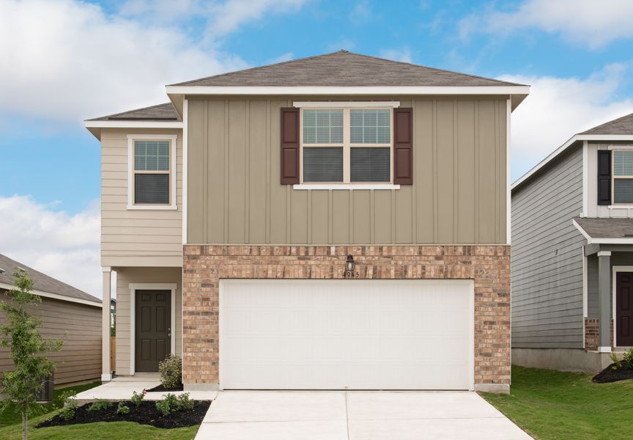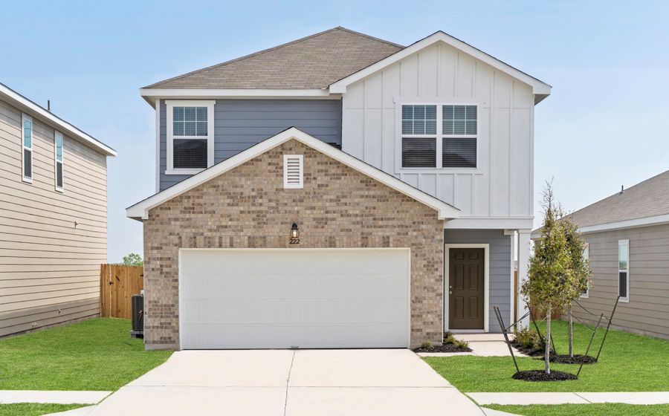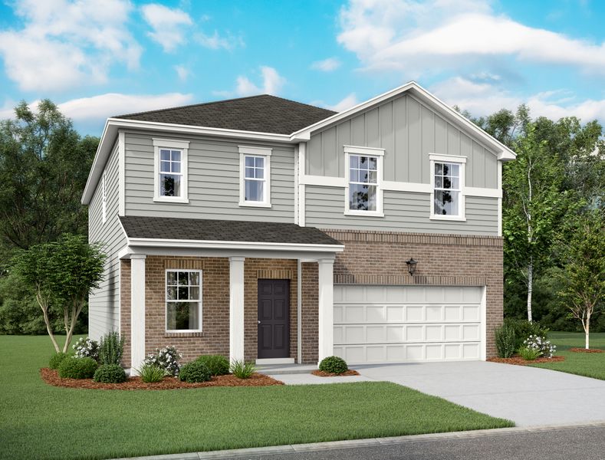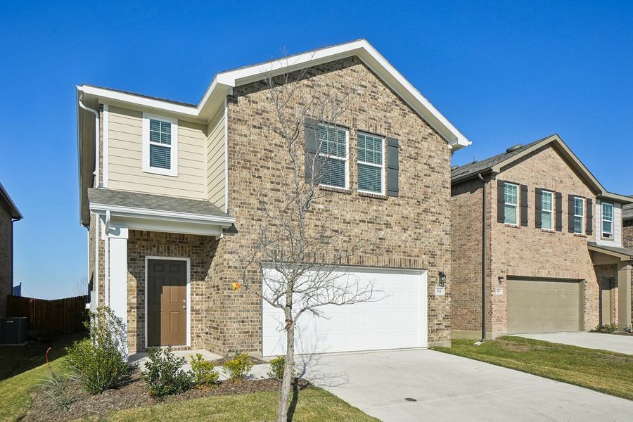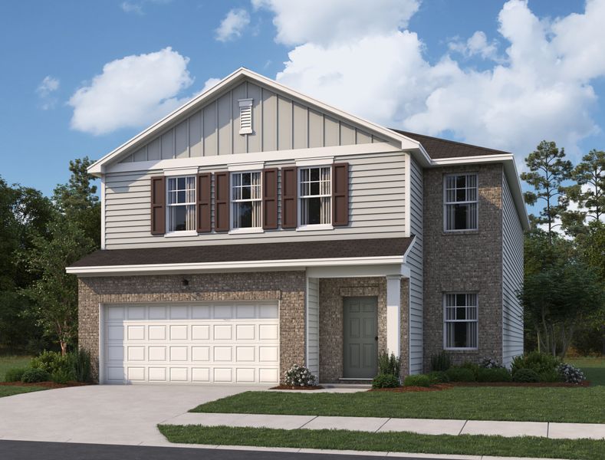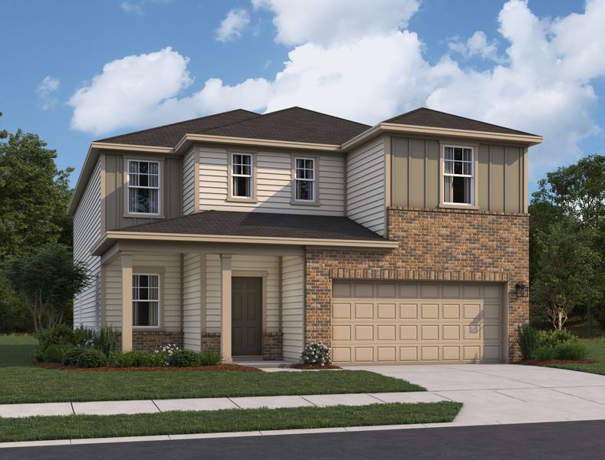
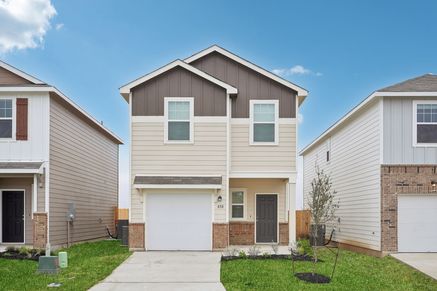


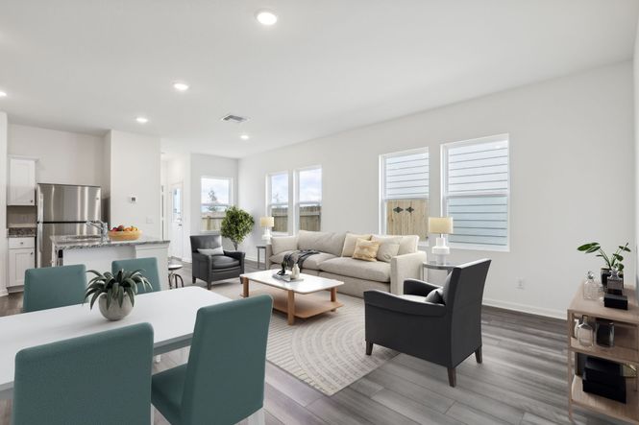
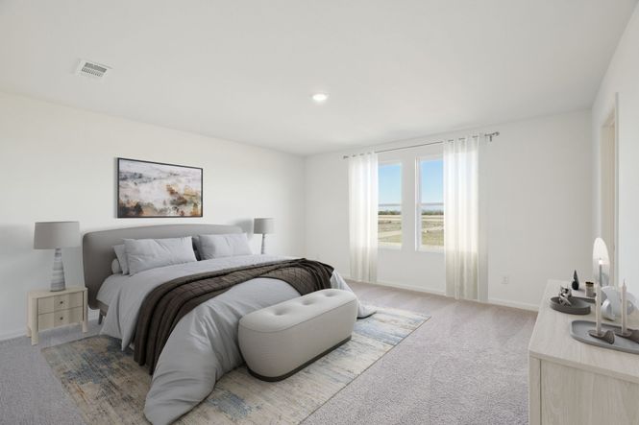
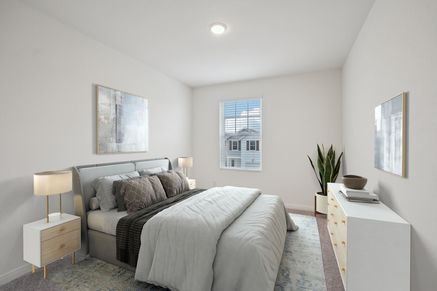



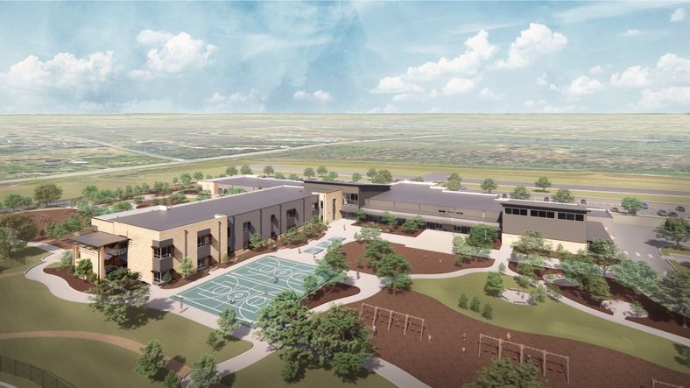

The Wilder


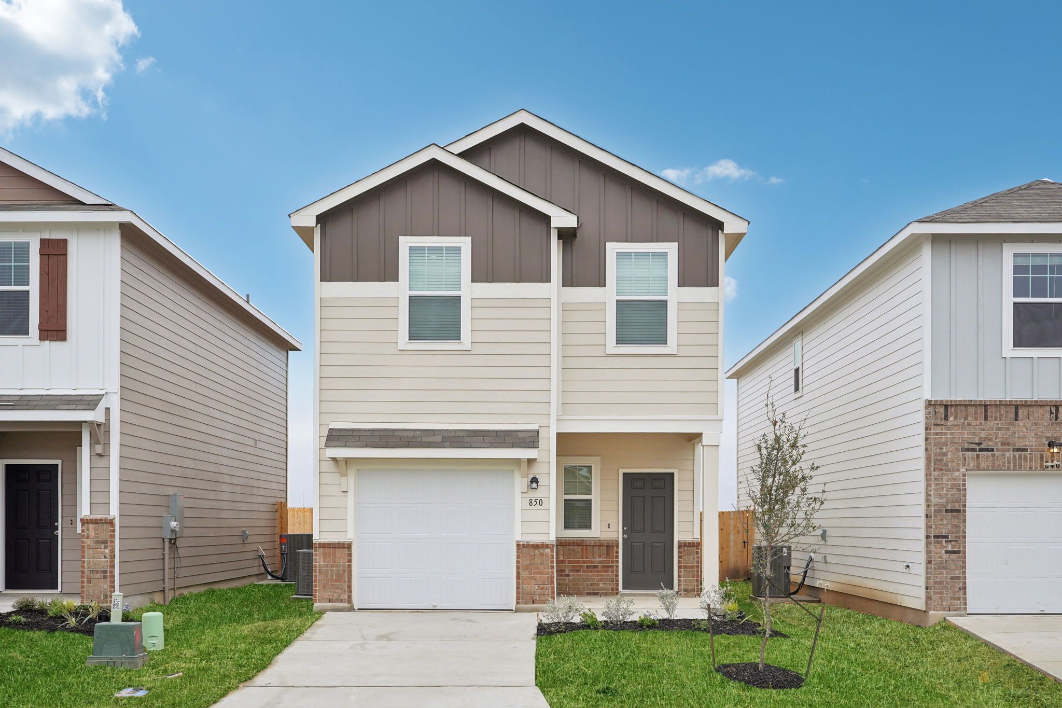

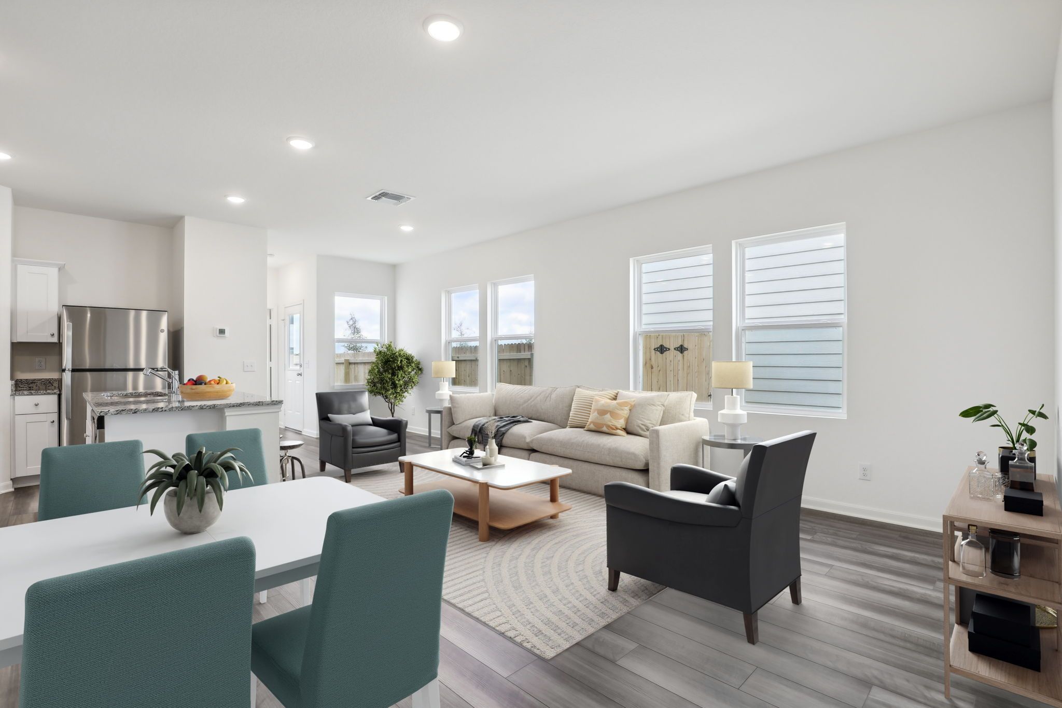
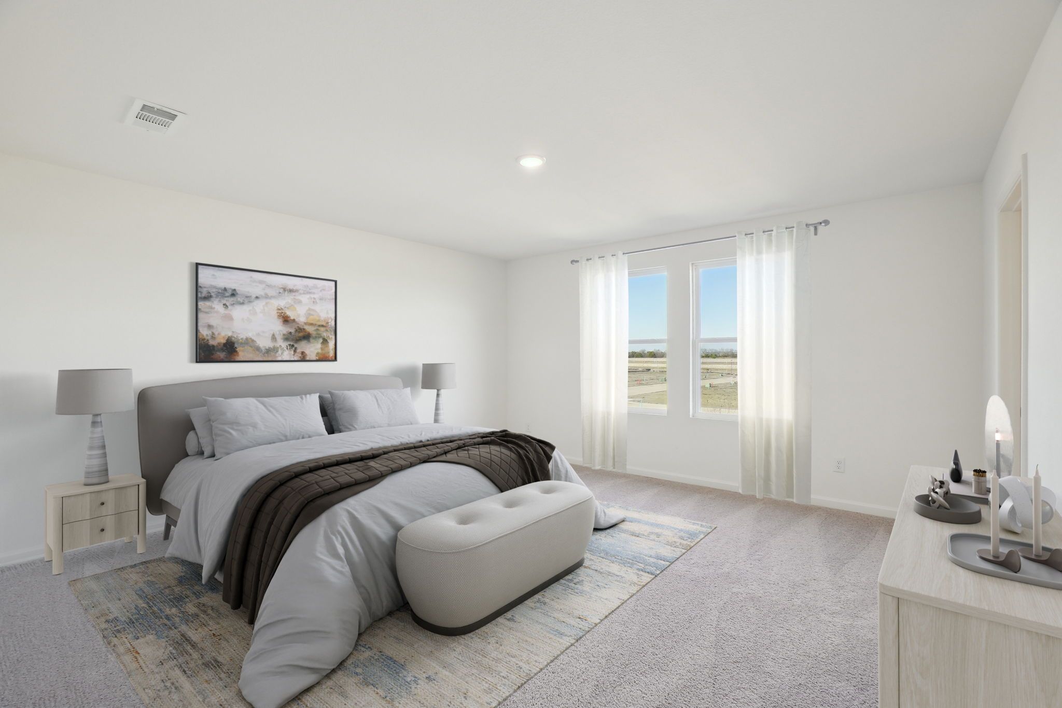




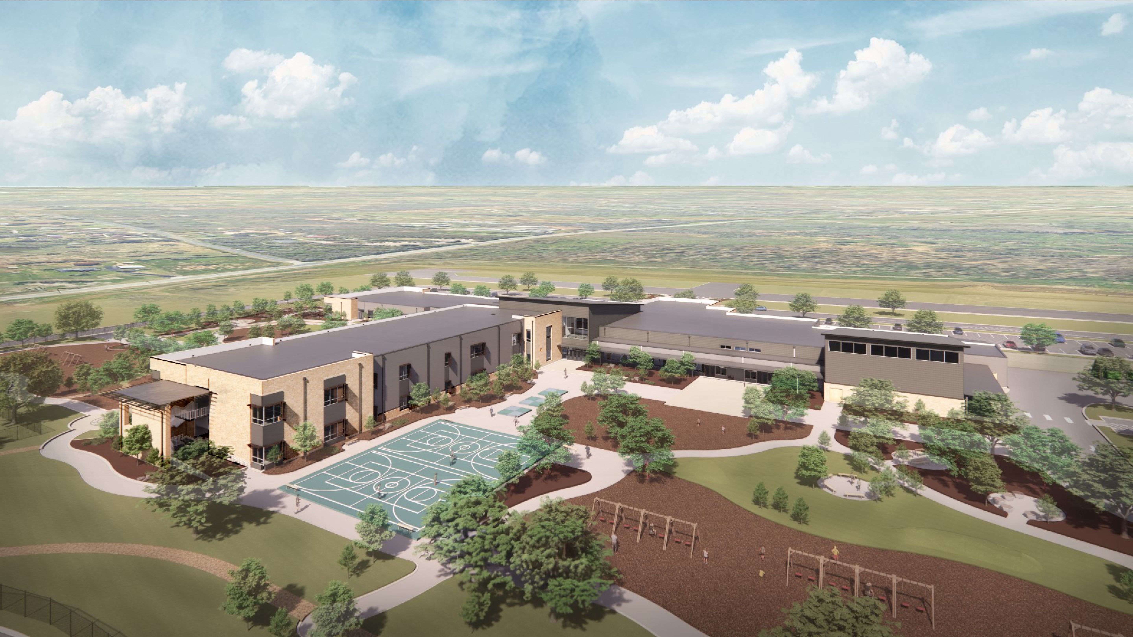
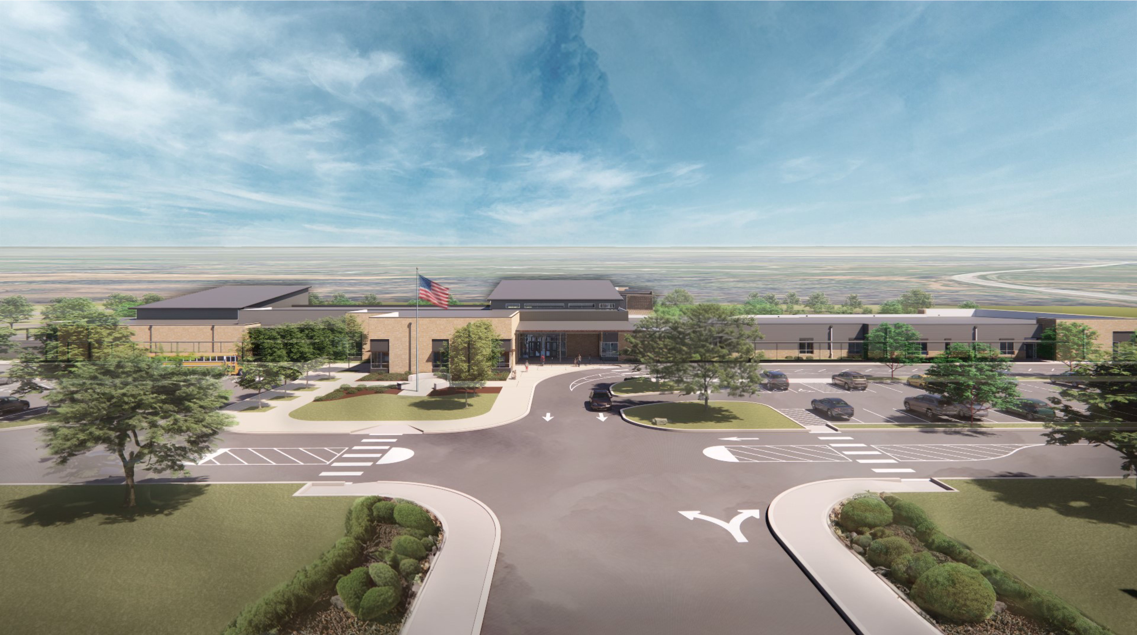
The Wilder
10644 Harlequinn, Adkins, TX, 78101
by Starlight Homes
From $222,240 This is the starting price for available plans and quick move-ins within this community and is subject to change.
- 2-5 Beds
- 2-4 Baths
- 1-2 Car garage
- 1,106 - 3,157 Sq Ft
- 17 Total homes
- 17 Floor plans
Special offers
Explore the latest promotions at The Wilder. to learn more!
Making monthly payments more affordable.
Take advantage of a 3.25% (3.67% APR) special interest rate for the first five years!*
Community highlights
About The Wilder
Looking for a move-in-ready home that meets your style and comfort needs? The Wilder community has you covered with our thoughtfully designed new homes for sale in Adkins, Texas. Each home features brand-new appliances, including a washer, dryer, refrigerator, oven, microwave, and dishwasher. You'll also enjoy granite countertops, updated cabinets, an energy-efficient design, and an open kitchen perfect for everyday living and entertaining.If you enjoy living close to cities with endless opportunities, The Wilder is just minutes from San Antonio. Spend the day shopping at the Forum at Olympia Parkway, catching a movie at City Base Cinemas, or relaxing at Kingsborough Park. With convenient access to Loop 1604 and proximity to I-10, this location is ideal for commuters working in downtown Sa...
Available homes
Filters
Floor plans (17)
Quick move-ins (17)
Neighborhood
Community location & sales center
10644 Harlequinn
Adkins, TX 78101
10644 Harlequinn
Adkins, TX 78101
888-346-7091
Amenities
Community & neighborhood
Community services & perks
- HOA fees: Unknown, please contact the builder
Neighborhood amenities
Iws Market
4.94 miles away
6709 Park Hvn
Walmart Supercenter
5.23 miles away
8315 FM 78
Walmart Supercenter
5.27 miles away
4096 N Foster Rd
H-E-B
5.84 miles away
6580 FM 78
Randolph AFB Commissary
6.87 miles away
770 3rd St W
Kc's Creation's
4.64 miles away
8022 Falcon Mdw
Walmart Bakery
5.23 miles away
8315 FM 78
Walmart Bakery
5.27 miles away
4096 N Foster Rd
La Popular Bakery
5.32 miles away
6634 Binz Engleman Rd
GNC
5.55 miles away
6230 Wood Glen Dr
Whataburger
2.14 miles away
3839 E Loop 1604 N
McDonald's
2.16 miles away
3835 E Loop 1604 N
North Creek Smoke House
2.24 miles away
12377 Saint Hedwig Rd
Bobby's Cocina
2.88 miles away
4214 Stanley Park
Los Tapatios Food Truck
3.40 miles away
11825 Interstate 10 E
A Latte Truck
2.96 miles away
8945 Palmetto Park
Starbucks
5.08 miles away
8350 FM 78
Dunkin'
5.11 miles away
8250 FM 78
Super Donut
5.36 miles away
6658 Summer Fest Dr
V Fresh Donuts
5.74 miles away
9163 FM 78
Royal T Ink Kouture Clothing
5.11 miles away
7654 FM 78
Alta Fashion
5.11 miles away
8250 FM 78
Walmart Supercenter
5.23 miles away
8315 FM 78
Walmart Supercenter
5.27 miles away
4096 N Foster Rd
Cato Fashions
5.55 miles away
6230 Wood Glen Dr
Texas Pride Barbecue
3.64 miles away
2980 E Loop 1604 S
Aces Sports Bar
4.98 miles away
4918 Crestwood Hill Dr
Chili's
5.07 miles away
8590 FM 78
Up Town 78 Lounge
5.11 miles away
8250 FM 78
Timeout Sports Bar
5.23 miles away
8021 FM 78
Please note this information may vary. If you come across anything inaccurate, please contact us.
Nearby schools
East Central Independent School District
Elementary school. Grades PK to 5.
- Public school
- Teacher - student ratio: 1:18
- Students enrolled: 993
12885 Fm 1346, St Hedwig, TX, 78263
210-662-1700
Middle school. Grades 6 to 8.
- Public school
- Teacher - student ratio: 1:18
- Students enrolled: 1120
8004 New Sulphur Springs Rd, San Antonio, TX, 78263
210-648-6500
High school. Grades 9 to 12.
- Public school
- Teacher - student ratio: 1:17
- Students enrolled: 3252
7173 Fm 1628, San Antonio, TX, 78263
210-649-2951
Actual schools may vary. We recommend verifying with the local school district, the school assignment and enrollment process.
" Starlight Homes is backed by the resources and expertise of Ashton Woods, one of the nation’s largest private homebuilders with over 30 years of experience. Ashton Woods has been named 'Builder of the Year' by Builder & Developer Magazine. When you buy a Starlight home, you can feel confident in the quality of the construction and design.
Many of our homeowners didn't think it was possible to purchase a home. They had the same doubts and fears that people often worry about when they're about to make a big decision. Together with Ashton Woods, we're proud to say that we've helped over 50,000 families take the first step and achieve their dreams of homeownership. "
This listing's information was verified with the builder for accuracy 1 day ago
Discover More Great Communities
Select additional listings for more information
We're preparing your brochure
You're now connected with Starlight Homes. We'll send you more info soon.
The brochure will download automatically when ready.
Brochure downloaded successfully
Your brochure has been saved. You're now connected with Starlight Homes, and we've emailed you a copy for your convenience.
The brochure will download automatically when ready.
Way to Go!
You’re connected with Starlight Homes.
The best way to find out more is to visit the community yourself!




