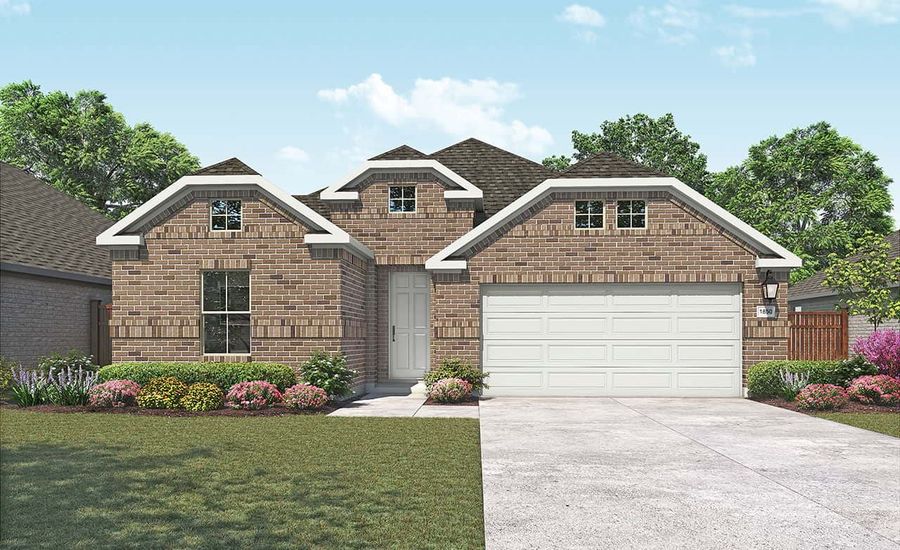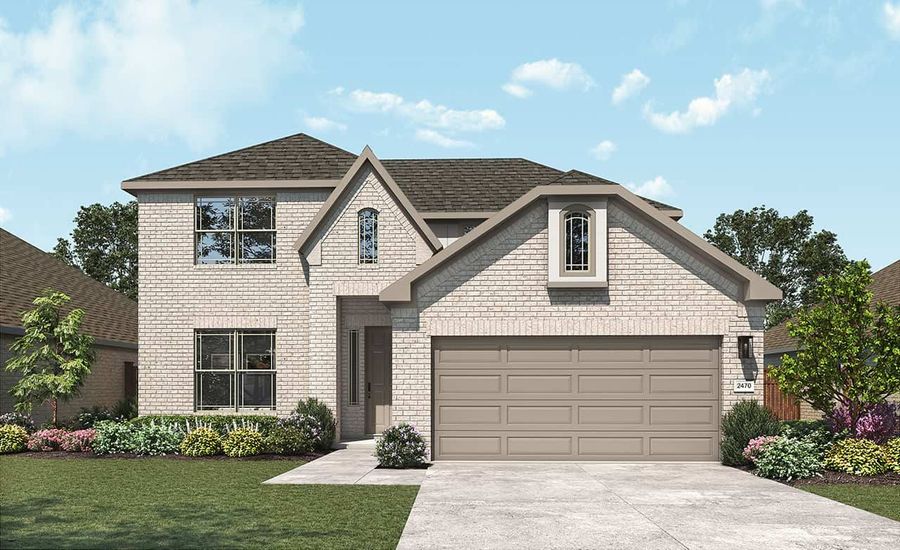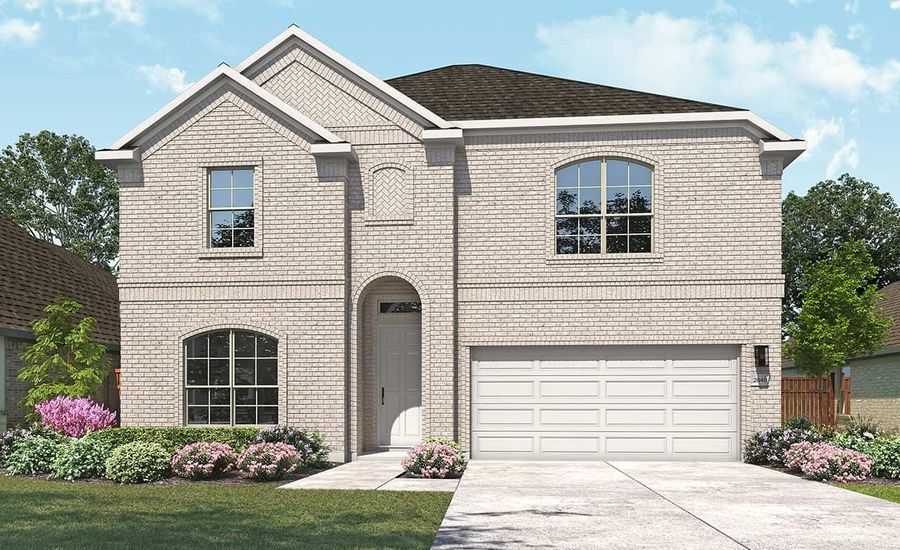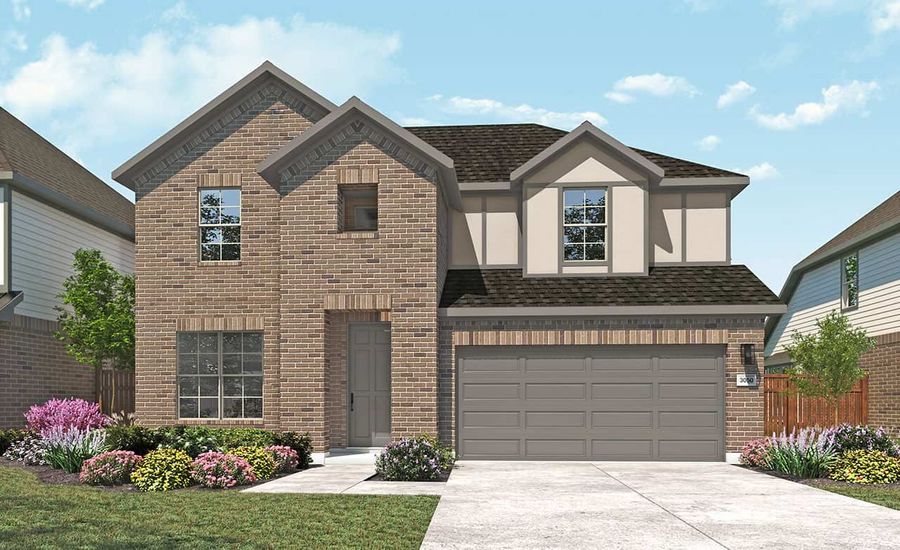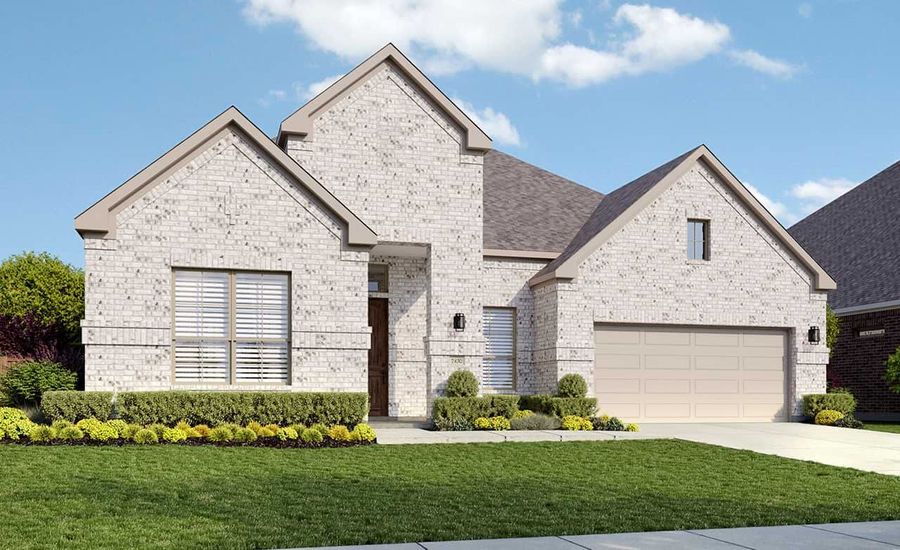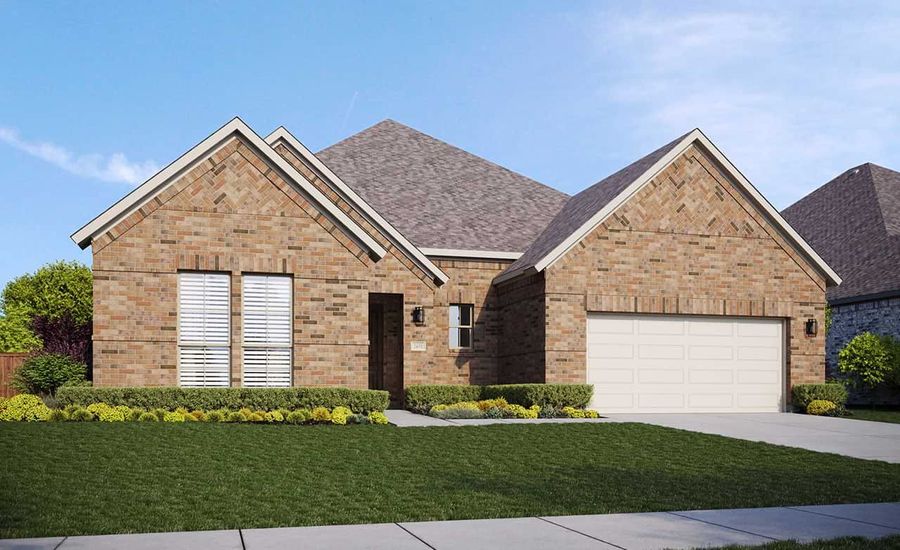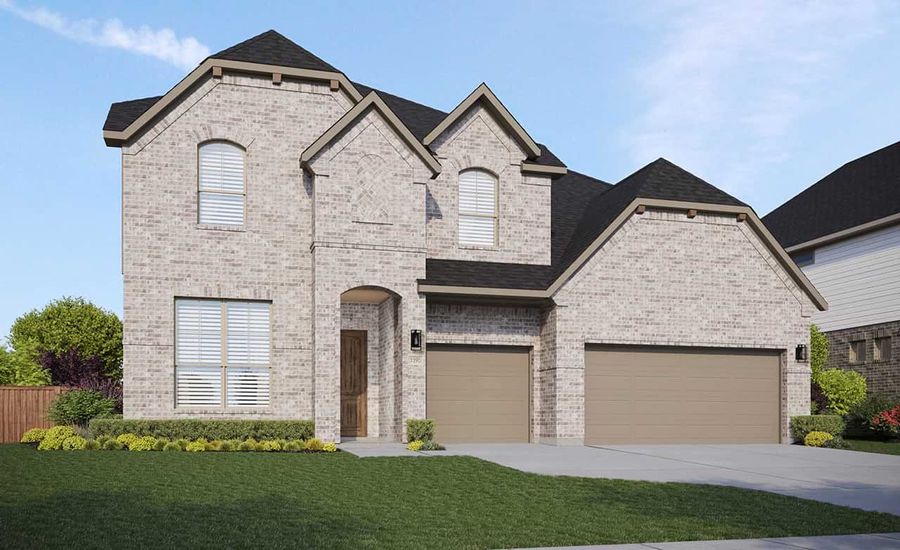






































Anna Ranch







































Anna Ranch
1108 Sunbeam Cove, Anna, TX, 75409
by DRB Homes 178 Trustbuilder reviews
From $349,990 This is the starting price for available plans and quick move-ins within this community and is subject to change.
- 3-5 Beds
- 2-4.5 Baths
- 2-3 Car garage
- 1,850 - 4,130 Sq Ft
- 6 Total homes
- 17 Floor plans
Community highlights
Community amenities
Playground
Pool
About Anna Ranch
Welcome home to Anna Ranch. This community features superior craftsmanship, prime access, and schools just steps away in the growing town of Anna. While offering spacious country surroundings, the neighborhood provides an onsite Elementary and Middle School with easy access to several parks and family-friendly amenities. You’ll enjoy a premier location with quick commutes to employment, dining, and shopping options in the town of Anna, plus charming downtown McKinney. Anna Ranch offers a variety of spacious 1-story and 2-story floor plan designs and is located within the highly sought-after Anna ISD. Anna Ranch features no PID, no MUD and a 1.99% tax rate.
Available homes
Filters
Floor plans (17)
Quick move-ins (6)
Community map for Anna Ranch
Buying new construction allows you to select a lot within a community. Contact DRB Homes to discuss availability and next steps.
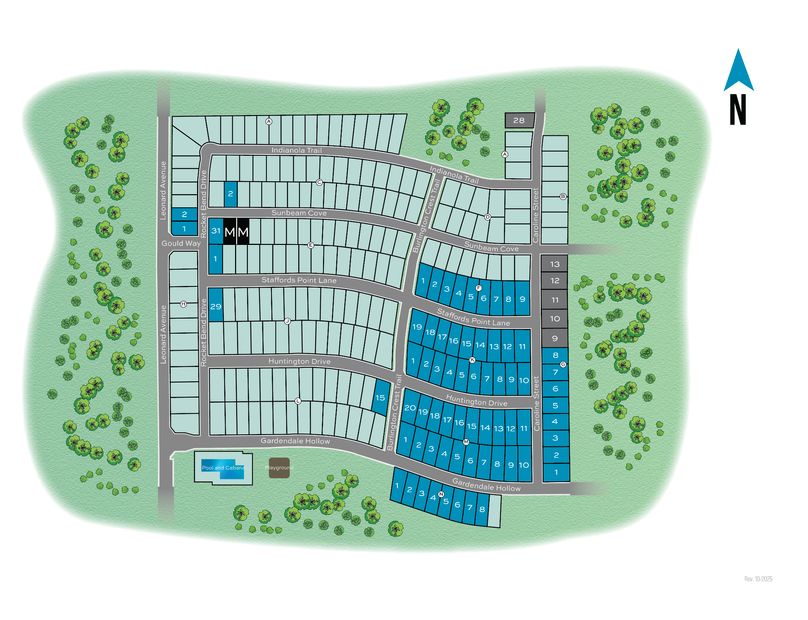
Neighborhood
Community location & sales center
1108 Sunbeam Cove
Anna, TX 75409
1108 Sunbeam Cove
Anna, TX 75409
888-986-3877
Head north on US-75 and take exit 47B toward Collin County Outer Loop. Turn right (east) onto Collin County Outer Loop, then left (north) on TX-5. Turn right (east) on E. Finley Boulevard then right (east) on Sharp Street. Turn right (South) onto Leonard Avenue, then turn left onto Gould Way into the community.
Amenities
Community & neighborhood
Health and fitness
- Pool
Community services & perks
- HOA fees: Unknown, please contact the builder
- Playground
Schools near Anna Ranch
- Anna Independent School District
Actual schools may vary. Contact the builder for more information.
Let DRB Homes put decades of industry experience to work for you. We understand that building a new home is not a one-size-fits-all process or journey; get ready to personalize your home to meet your unique needs. You can start by exploring the full portfolio of our most popular floor plans, all available in our new home communities across the region.
Our award-winning team is backed by the DRB Group, a growing, dynamic organization that includes two residential builder brands, a title company, and a residential development services branch providing entitlement, development and construction services. DRB Group's complete spectrum of services operates in 14 states and 35 markets -East Coast to Arizona, Colorado, Texas, and beyond.
Our DRB team will work with you every step of the way. From the on-site salespeople you meet with to the construction crew laying the foundation for your home — we're all working toward the same goal. The same is true for the members of our leadership team, who oversee the entire operation and ensure a seamless process.
TrustBuilder reviews
This listing's information was verified with the builder for accuracy 1 day ago
Discover More Great Communities
Select additional listings for more information
We're preparing your brochure
You're now connected with DRB Homes. We'll send you more info soon.
The brochure will download automatically when ready.
Brochure downloaded successfully
Your brochure has been saved. You're now connected with DRB Homes, and we've emailed you a copy for your convenience.
The brochure will download automatically when ready.
Way to Go!
You’re connected with DRB Homes.
The best way to find out more is to visit the community yourself!
