George
Community by Modus

$475,000 - $599,000
What does this Price Range mean?The Price Range displayed reflects the base price of the homes built in this community.
You get to select from the many different types of homes built by this Builder and personalize your New Home with options and upgrades.
Up to $124,900
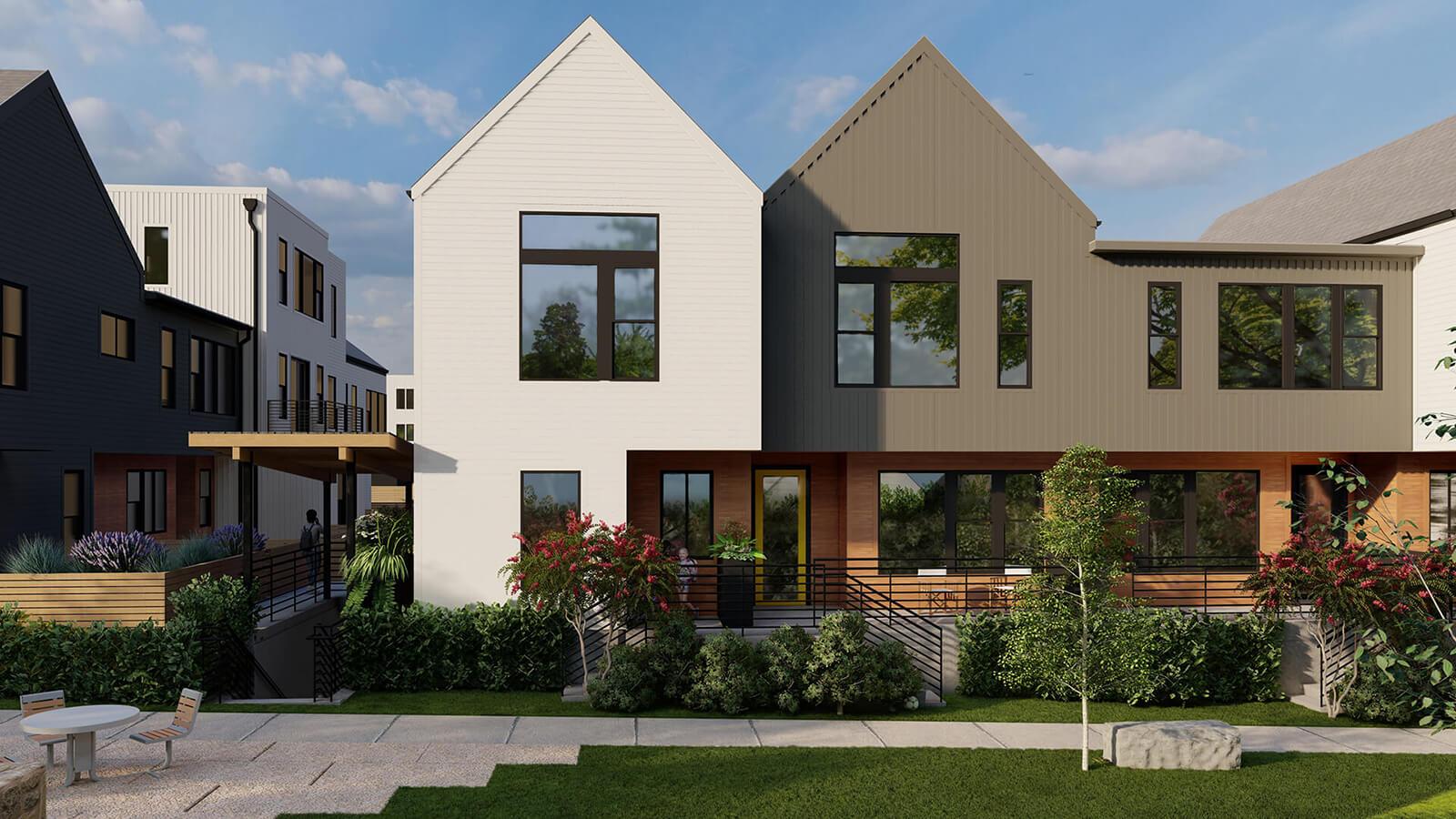
George - Exterior Rendering 1/11
Available homes
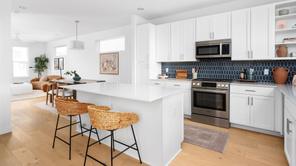
$100,900
Under ConstructionFrom $599,000 $699,900
3 Br | 2.5 Ba | 1 Gr | 1,747 sq ft
3613 Curious Path (Plan C2.2)
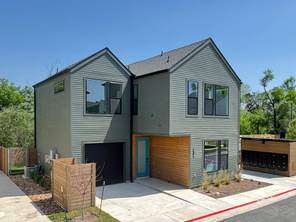
$100,900
Under ConstructionFrom $599,000 $699,900
3 Br | 2.5 Ba | 1 Gr | 1,731 sq ft
3609 Curious Path (Plan C2.1)

$100,900
Under ConstructionFrom $599,000 $699,900
3 Br | 2.5 Ba | 1 Gr | 1,747 sq ft
3601 Curious Path (Plan C2.2)
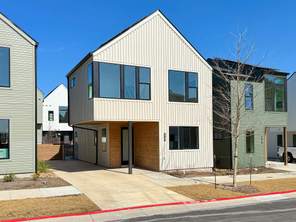
$99,900
Under ConstructionFrom $550,000 $649,900
3 Br | 2.5 Ba | 1,545 sq ft
3603 Curious Path (Plan C1.1)
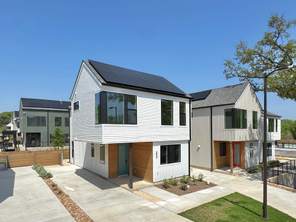
$99,900
Under ConstructionFrom $550,000 $649,900
3 Br | 2.5 Ba | 1,546 sq ft
3611 Curious Path (Plan C1.2)
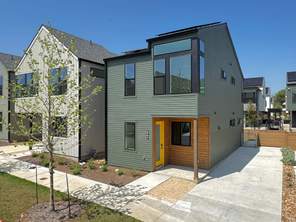
$124,900
Under ConstructionFrom $475,000 $599,900
2 Br | 2.5 Ba | 1,446 sq ft
3607 Curious Path (Plan B3.2)

$100,900
Ready to buildFrom $599,000 $699,900
3 Br | 2.5 Ba | 1 Gr | 1,747 sq ft
Plan C2.2
Austin, TX 78723
$100,900
Ready to buildFrom $599,000 $699,900
3 Br | 2.5 Ba | 1 Gr | 1,731 sq ft
Plan C2.1
Austin, TX 78723Community map for George
Buying new construction allows you to select a lot within a community. Contact Modus to discuss availability and next steps.
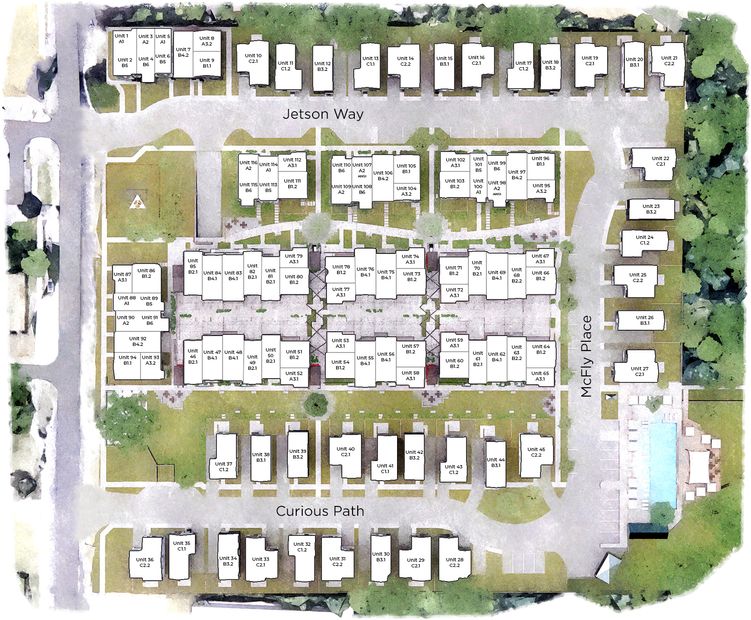
Overview
Pool
80 townhomes and 36 single family homes with a variety of floor plans. Pool. Parking. Greenspace. Brand new and beautiful in Central East Austin – EM Franklin between MLK and Manor. Close to what you want and oh, the places you’ll go – from Apple to Tesla Gigafactory. Can you have too much of a good thing? No way. Get ready to live where you love – with George.
Neighborhood
Community location & sales center
2211 EM Franklin Ave
Austin, TX 78723
2211 EM Franklin Ave
Austin, TX 78723
Nearby schools
Austin Independent School District
Elementary school. Grades PK to 5.
- Public school
- Teacher - student ratio: 1:15
- Students enrolled: 620
5408 Westminster Dr, Austin, TX, 78723
512-414-2026
Middle school. Grades 6 to 8.
- Public school
- Teacher - student ratio: 1:20
- Students enrolled: 1182
6201 Wynona Ave, Austin, TX, 78757
512-414-3217
High school. Grades 9 to 12.
- Public school
- Teacher - student ratio: 1:16
- Students enrolled: 1019
7104 Berkman Dr, Austin, TX, 78752
512-414-2523
Actual schools may vary. We recommend verifying with the local school district, the school assignment and enrollment process.
Amenities
Community & neighborhood
Health and fitness
- Pool
Community services & perks
- HOA fees: Yes, please contact the builder
Neighborhood amenities
Lone Star Family Market
0.51 mile away
2009 Airport Blvd
Incubaker
0.56 mile away
1924 E 38th 1/2 St
Double R Grocery
0.77 mile away
4501 E Martin Luther King Jr Blvd
Mom & Pop's General Store
0.91 mile away
2943 E 12th St
Sustainable Food Center
1.03 miles away
2921 E 17th St
Lady Quackenbush's Cakery
0.78 mile away
1900 Simond Ave
Pink Sugar Cupcakery LLC
0.93 mile away
2823 E Martin Luther King Jr Blvd
Pink Sugar Treats & Eats
0.93 mile away
2823 E Martin Luther King Jr Blvd
D+
1.03 miles away
2903 E 12th St
Sugar Mama's Bakeshop
1.21 miles away
2406 Manor Rd
Greater Austin Taco Co LLC
0.40 mile away
3218 Manor Rd
El Sabor Latino Kitchen LLC
0.44 mile away
3128 Manor Rd
KFC
0.46 mile away
7206 Ed Bluestein Blvd
McDonald's
0.46 mile away
5355 N Interregional Hwy
Chilantro BBQ
0.47 mile away
3110 Manor Rd
Austin Coffee Collective
0.46 mile away
2803 Zach Scott St
Enduro Coffee Roasters LLC
0.56 mile away
1400 Greenwood Ave
Starbucks
1.04 miles away
1801 E 51st St
SH Donuts
1.14 miles away
5313 Manor Rd
Cherrywood Coffeehouse
1.21 miles away
1400 E 38th 1/2 St
Family Dollar
0.61 mile away
3851 Airport Blvd
Family Dollar
0.95 mile away
4701 E Martin Luther King Jr Blvd
Citi Trends
1.05 miles away
1144 Airport Blvd
Shoe Show
1.05 miles away
1144 Airport Blvd
First Request
1.09 miles away
4405 Scottsdale Rd
Whichcraft Tap Room & Bottle Shop
0.78 mile away
1900 Simond Ave
Barrel O'Fun
0.89 mile away
1911 Aldrich St
Bar at Mueller
1.04 miles away
1801 E 51st St
Main Streat Food Hall By H-E-B
1.04 miles away
1801 E 51st St
Boukarou International, LLC
1.07 miles away
1413 Webberville Rd
Please note this information may vary. If you come across anything inaccurate, please contact us.
Builder details
Modus

Take the next steps toward your new home
George
Discover More Great Communities
Select additional listings for more information
We're preparing your brochure
You're now connected with Modus. We'll send you more info soon.
The brochure will download automatically when ready.
Brochure downloaded successfully
Your brochure has been saved. You're now connected with Modus, and we've emailed you a copy for your convenience.
The brochure will download automatically when ready.
Way to Go!
You’re connected with Modus.
The best way to find out more is to visit the community yourself!
