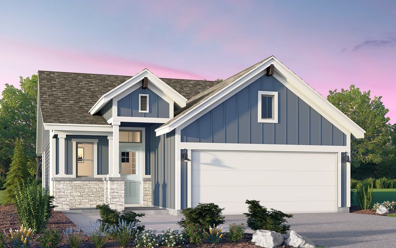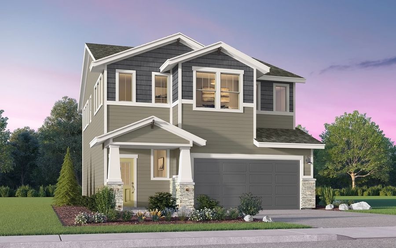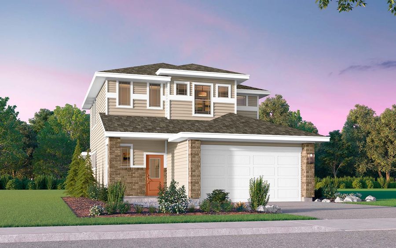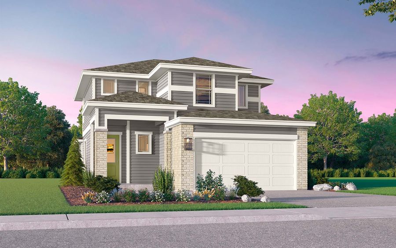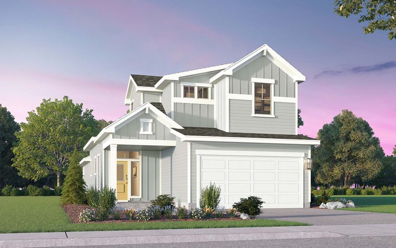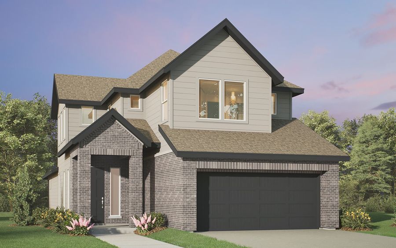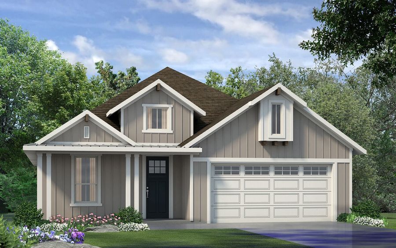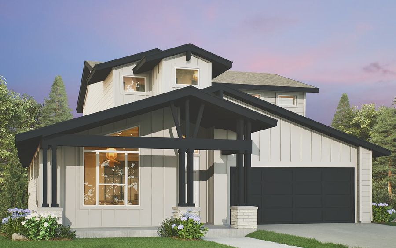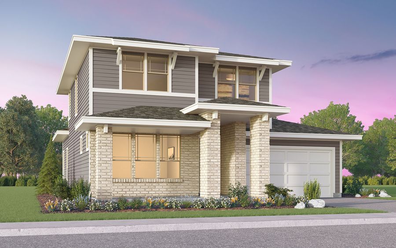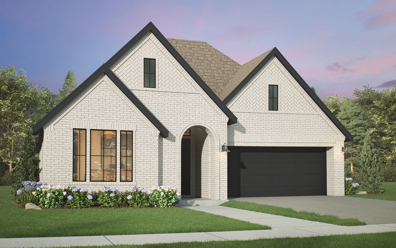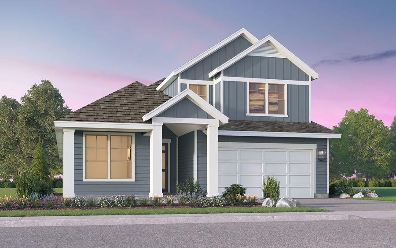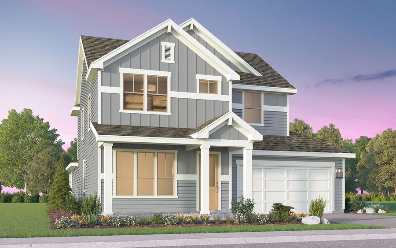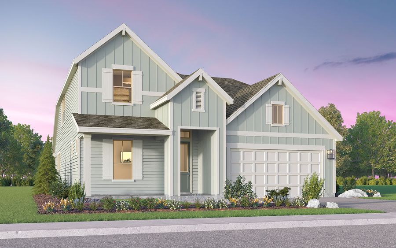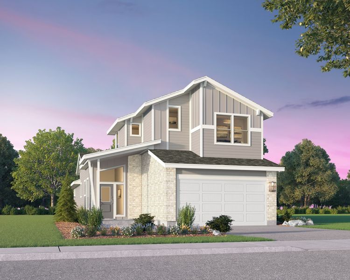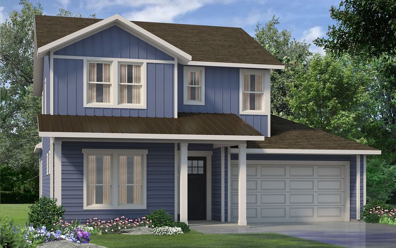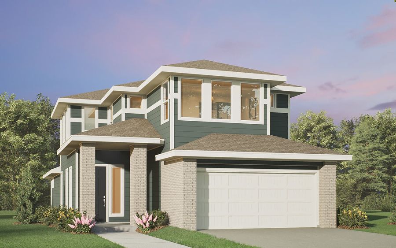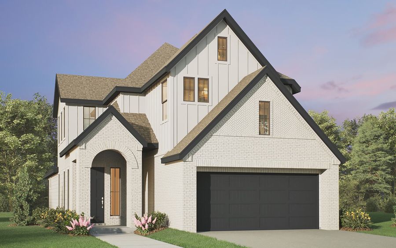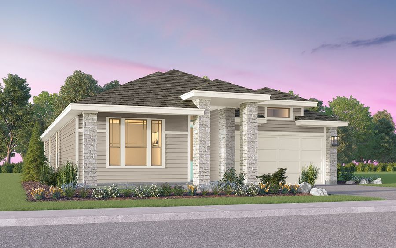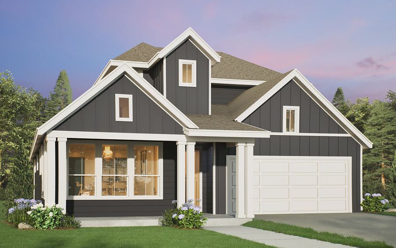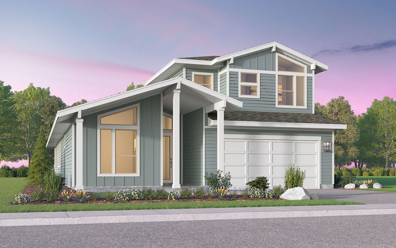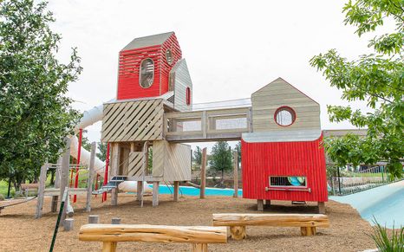
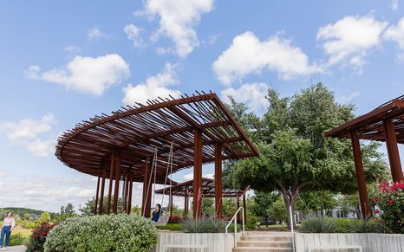
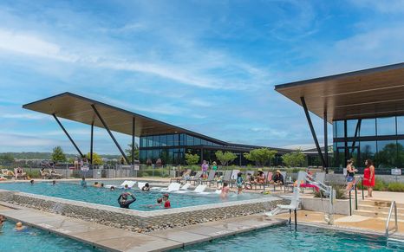
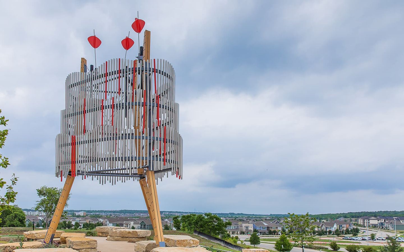

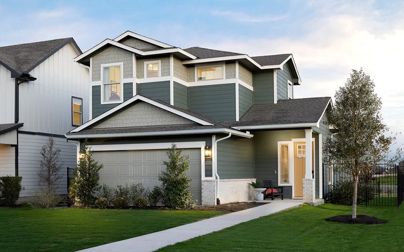
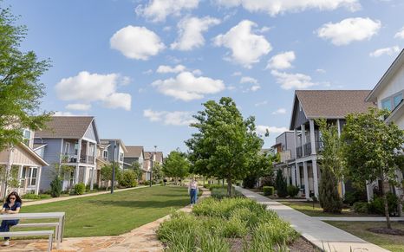
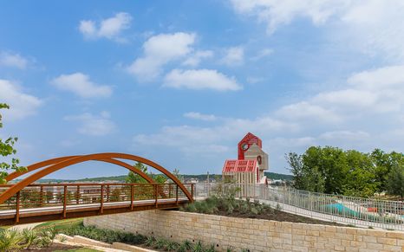
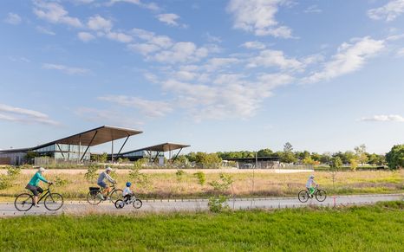

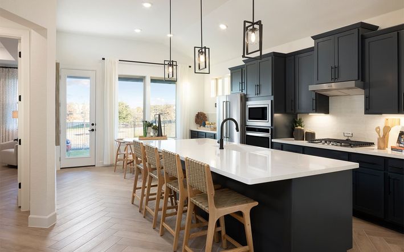
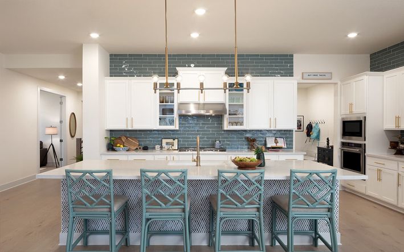
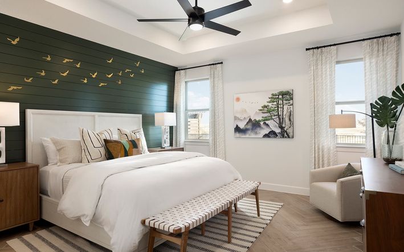
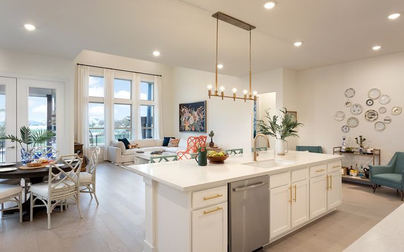
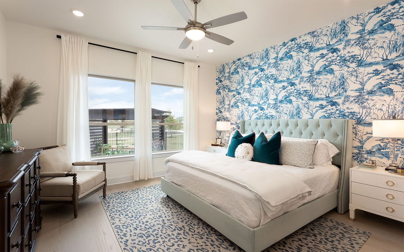
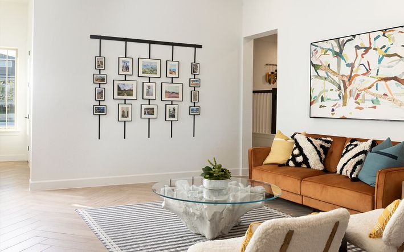
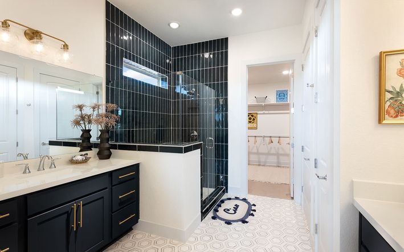
Traditional Homes Collection at Easton Park
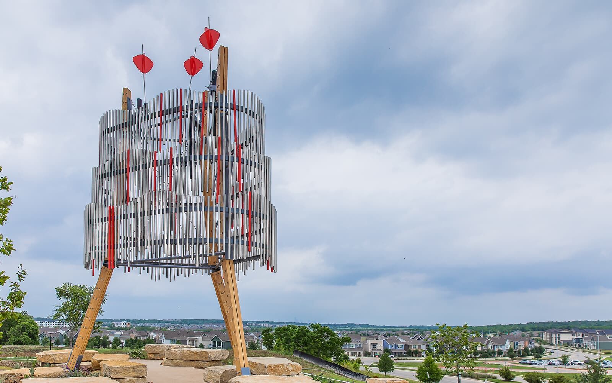
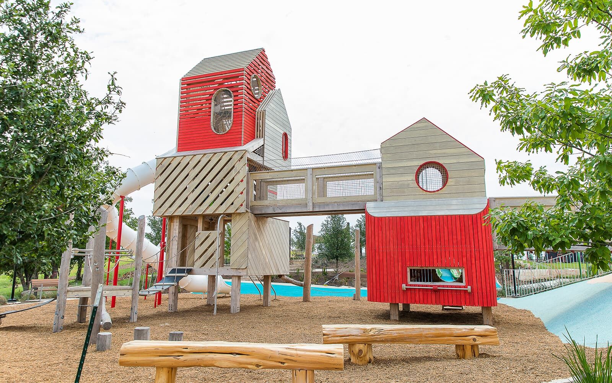
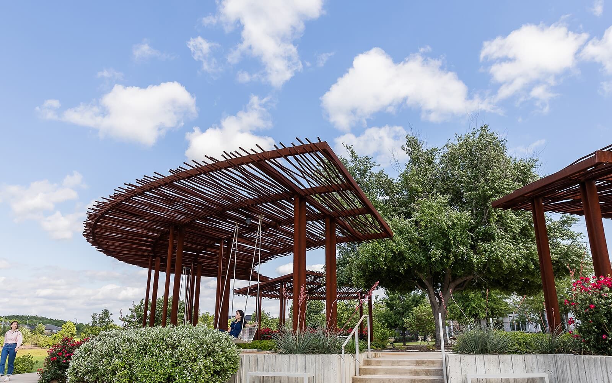
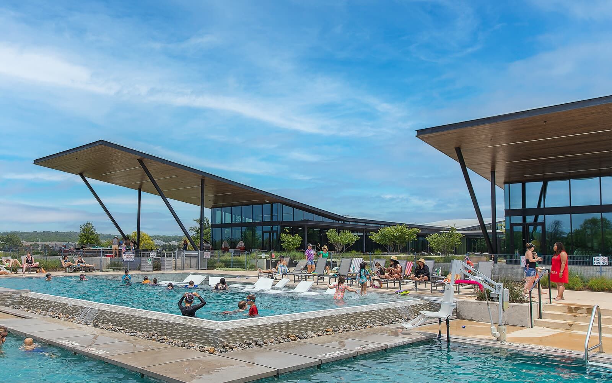

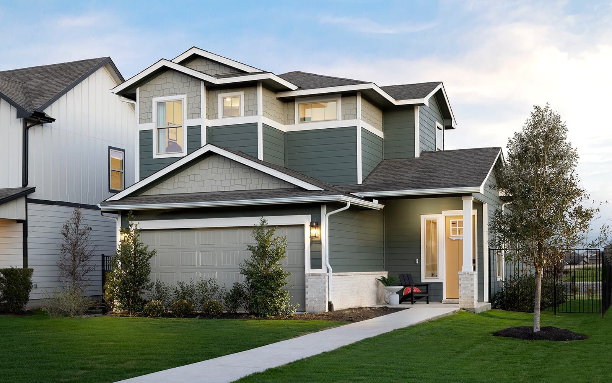
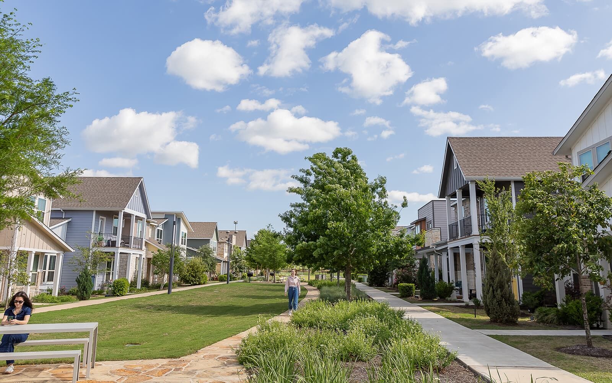
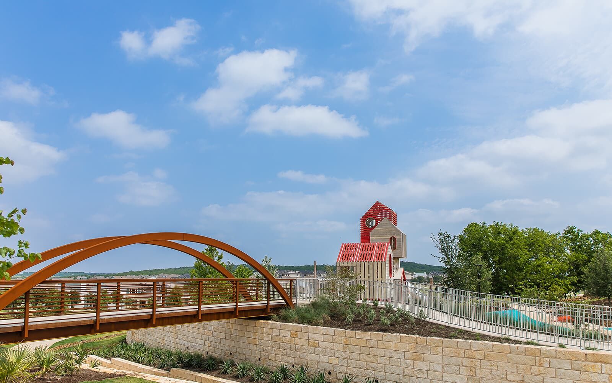
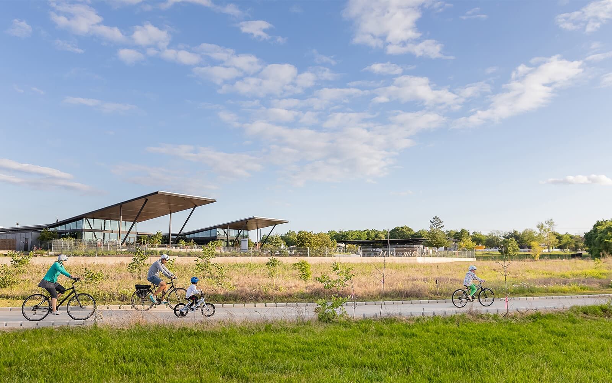
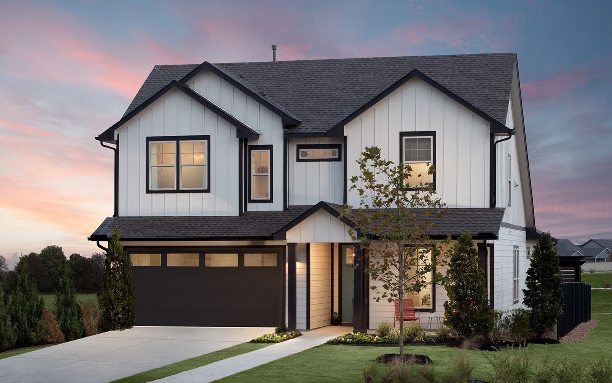
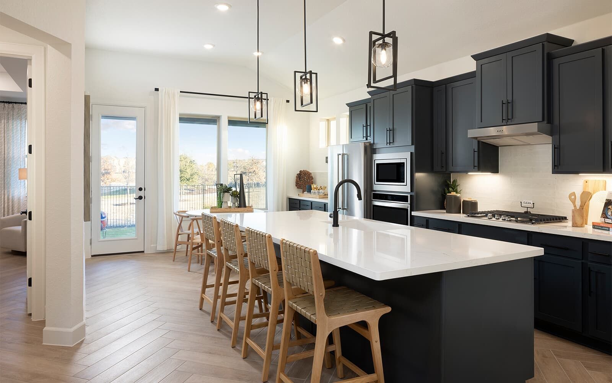
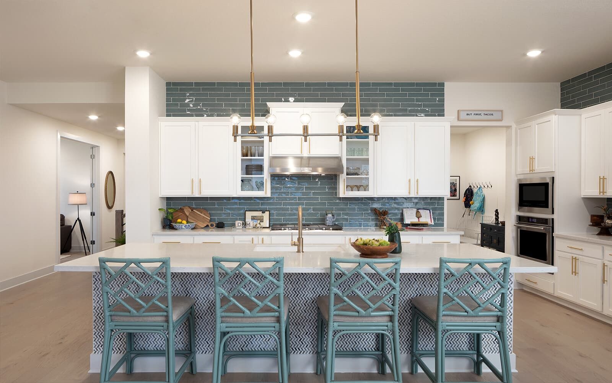
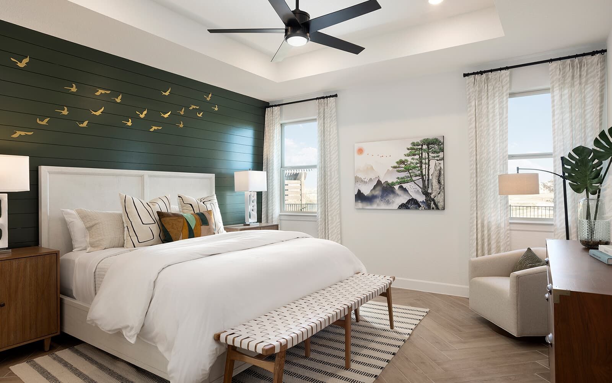
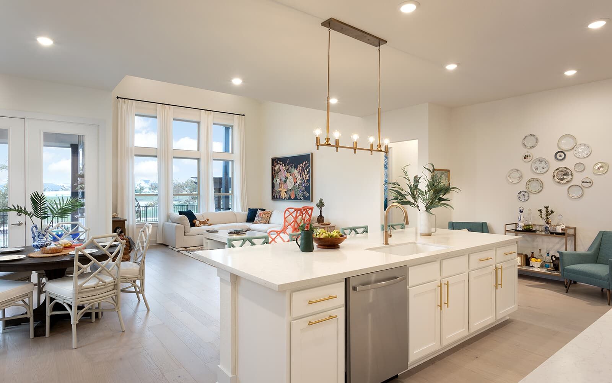
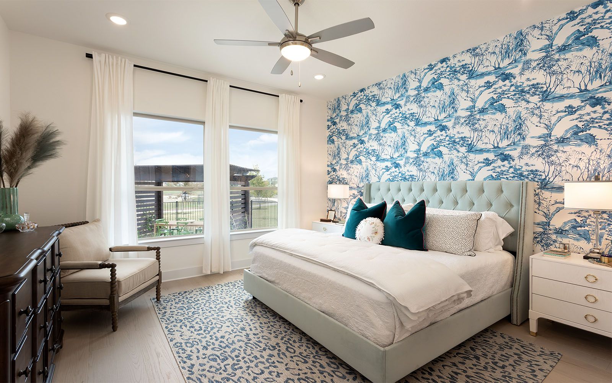
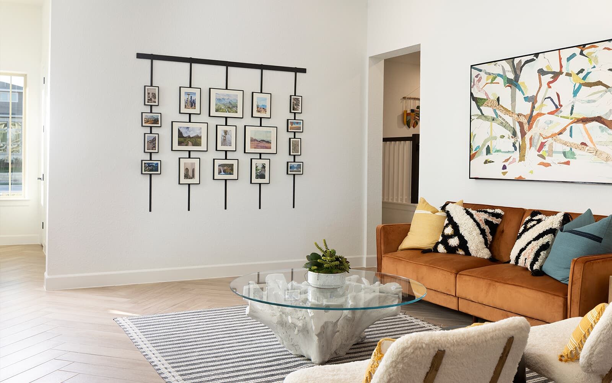
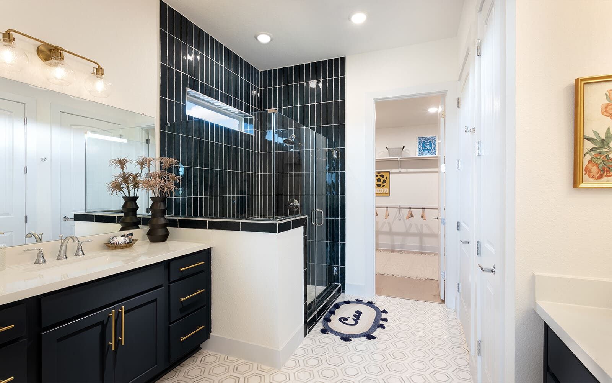
Traditional Homes Collection at Easton Park
7820 Skytree Drive, Austin, TX, 78744
by Brookfield Residential
From $375,000 This is the starting price for available plans and quick move-ins within this community and is subject to change.
- 3-4 Beds
- 2-4.5 Baths
- 2 Garages
- 1,410 - 2,975 SqFt
- 13 Total homes
- 15 Floor plans
Special offers
Explore the latest promotions at Traditional Homes Collection at Easton Park. to learn more!
Low Rates, Big Opportunity*
Low rates. Big opportunity. Take advantage of 1.99%* financing for a limited time and disc...
Community highlights
Community description
You will find Brookfield Residential's traditional single-family homes on 40 and 50-ft lots throughout Easton Park. Discover these charming homes in modern farmhouse, mid-century, and prairie styles. Find your balance at Easton Park. Located in burgeoning Southeast Austin, Easton Park’s 2,300-acre community is rooted in the best of local culture and offers residents impressive modern amenities. Just 12 miles from downtown, the neighborhood offers the perfect location for those wanting to be close to the big city, while also enjoying plenty of downtime and endless activities right outside their back door. Brookfield Residential is now selling floor plans from around 1,410 - 2,997 sq. ft. of open and livable space, with three exterior styles available for each plan. Inviting front porches, c...
Available homes
Filters
Floor plans (15)
Quick move-ins (13)
Neighborhood
Community location & sales center
7820 Skytree Drive
Austin, TX 78744
7820 Skytree Drive
Austin, TX 78744
888-319-8198
From Highway 183: Head south to McKinney Falls Drive (right) and turn left onto William Cannon Drive. Turn right onto Colton Bluff Springs Road. Turn right at Skytree Dr. Look for the Brookfield signs in front of our models. Or, from IH35 and William Cannon, head East on William Cannon approximately 4 miles. Continue past McKinney Falls Pkwy into Easton Park. Turn right at Colton Bluff Springs Road. Turn right at Skytree Dr. Look for the Brookfield signs in front of our models.
Amenities
Community & neighborhood
Community services & perks
- HOA fees: Unknown, please contact the builder
Neighborhood amenities
La Moreliana Grocery Store
1.68 miles away
6112 US Highway 183 S
J D's Supermarket
1.75 miles away
9111 FM 812
Creative Foods
2.66 miles away
6715 Meadow Lake Blvd
All Star Grocery
2.89 miles away
5303 Nuckols Crossing Rd
All State Grocery
3.29 miles away
4600 Teri Rd
La Reyna Bakery
2.52 miles away
5200 E William Cannon Dr
Mi Victoria Bakery
2.52 miles away
5200 E William Cannon Dr
Fleas-Never Again
2.90 miles away
8708 Grelle Ln
Bakery Cloud Nine
3.91 miles away
3400 Comsouth Dr
Chuy Bakery
4.11 miles away
801 E William Cannon Dr
Tefys Birria Y Mas
0.23 mile away
7701 Colton Bluff Springs Rd
La China Tacos Snack
0.28 mile away
7609 Colton Bluff Springs Rd
Mi Lindo Michoacan Taqueria
1.27 miles away
6900 US Highway 183 S
Taqueria Bejucos Estate De Mexico
1.38 miles away
6712 US Highway 183 S
Atwater Burger LLC
1.53 miles away
9315 Thaxton Rd
Ferrufino House of Coffee
0.26 mile away
7300 Coit Rd
Fresh Donuts
1.66 miles away
7930 Thaxton Rd
Teal House Coffee & Bakery
3.09 miles away
1716 E Slaughter Ln
Tea Cup Boba House
3.69 miles away
709 E Slaughter Ln
Atlas Coffee Club LLC
3.83 miles away
4500 S Pleasant Valley Rd
Gomez Fashion
1.91 miles away
8714 FM 812
Family Dollar
2.85 miles away
5301 E Stassney Ln
Five One Two Clothing
3.05 miles away
10105 Rodriguez Rd
Burlington
3.88 miles away
6715 S Interstate 35
Furia Fashion Store
4.00 miles away
5717 S Interstate 35
Magic Hookah Bar
2.10 miles away
5613 US Highway 183 S
Hookah Wholesalers
3.90 miles away
3731 Drossett Dr
Applebee's Grill + Bar
3.98 miles away
6315 S Interstate 35
Los Patrones Sports Bar
4.05 miles away
4700 Burleson Rd
Zota's Night Club
4.05 miles away
4700 Burleson Rd
Please note this information may vary. If you come across anything inaccurate, please contact us.
Nearby schools
Del Valle Independent School District
Middle school. Grades 6 to 8.
- Public school
- Teacher - student ratio: 1:16
- Students enrolled: 821
4900 Mckinney Falls Pkwy, Austin, TX, 78744
512-386-3500
Actual schools may vary. We recommend verifying with the local school district, the school assignment and enrollment process.
Brookfield Residential is a leading North American new home builder and land developer with one goal in mind - to create the best places to call home. From the development of award-winning master-planned communities, to the design and construction of premier homes and commercial properties, we are committed to cultivating an exceptional life experience for our customers. OUR MOTIVATION Creating the best places to call home goes beyond the high-quality homes we build and sell to customers. To us, it’s also about developing sustainable communities that truly make a difference in people’s lives, no matter what stage of life they are in. Together, we build special places where people live their best lives, connect with neighbors, and take advantage of all the amenities outside their front door.
Take the next steps toward your new home
This listing's information was verified with the builder for accuracy 3 days ago
Discover More Great Communities
Select additional listings for more information
We're preparing your brochure
You're now connected with Brookfield Residential. We'll send you more info soon.
The brochure will download automatically when ready.
Brochure downloaded successfully
Your brochure has been saved. You're now connected with Brookfield Residential, and we've emailed you a copy for your convenience.
The brochure will download automatically when ready.
Way to Go!
You’re connected with Brookfield Residential.
The best way to find out more is to visit the community yourself!
