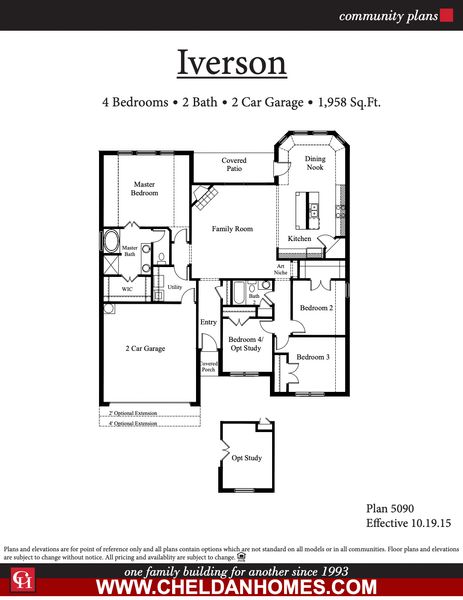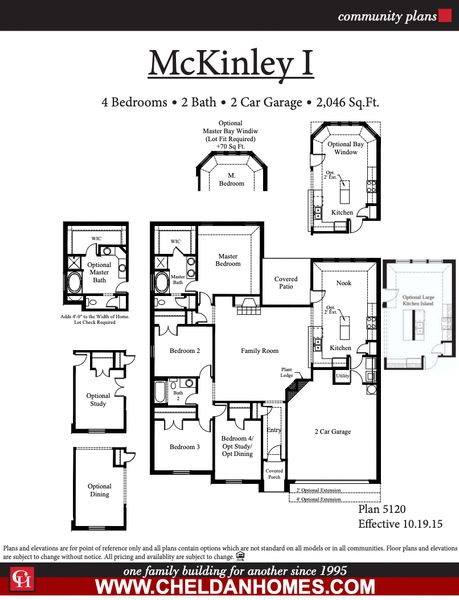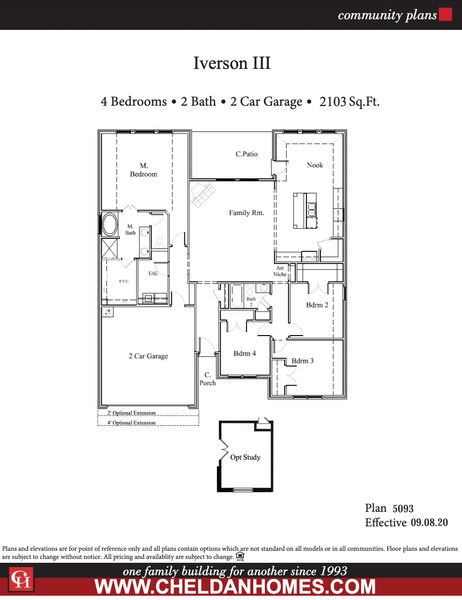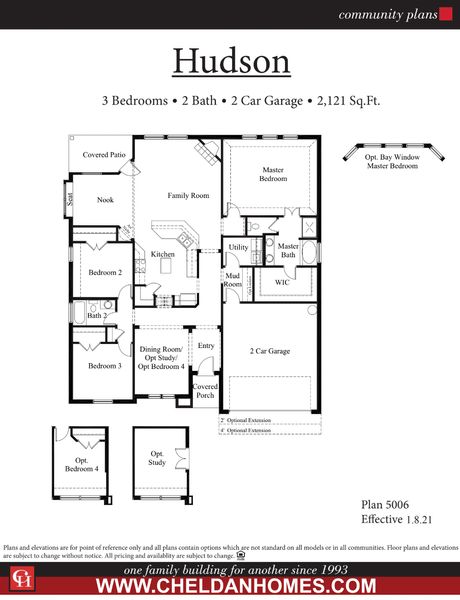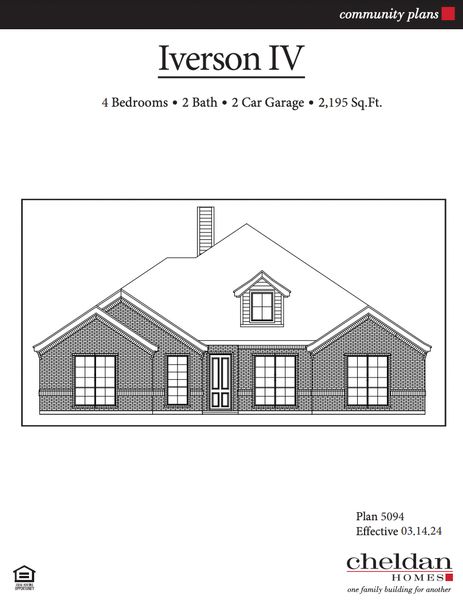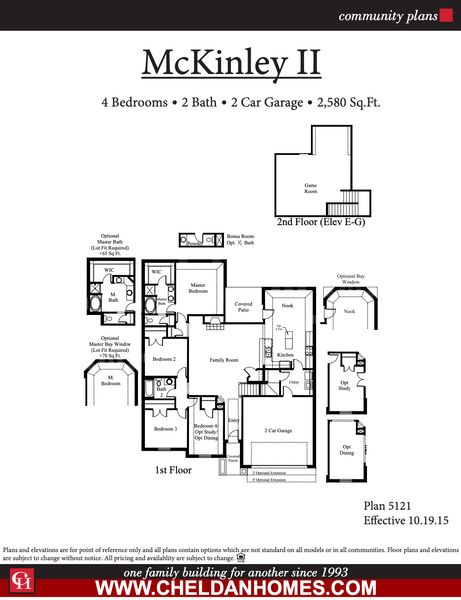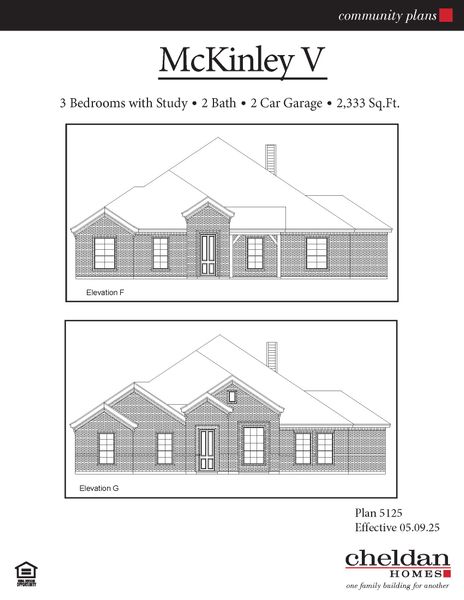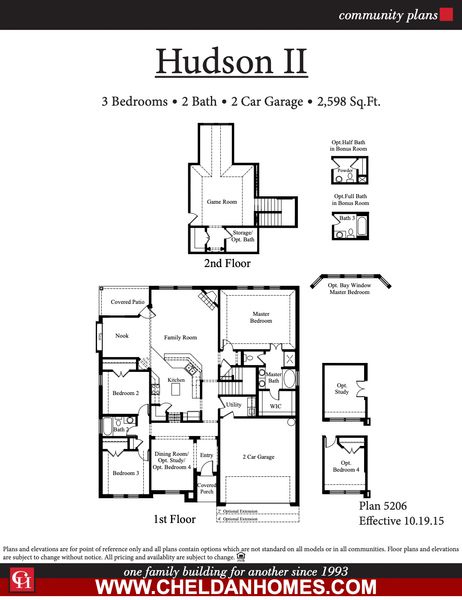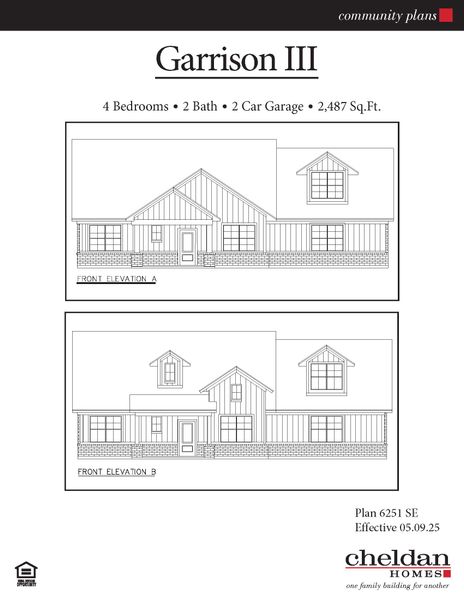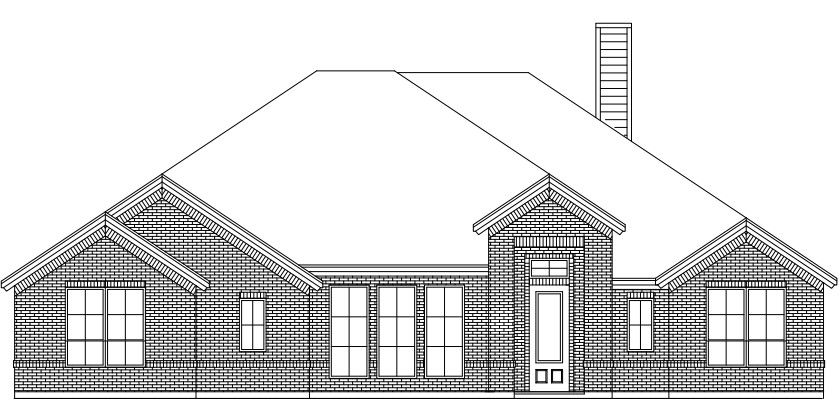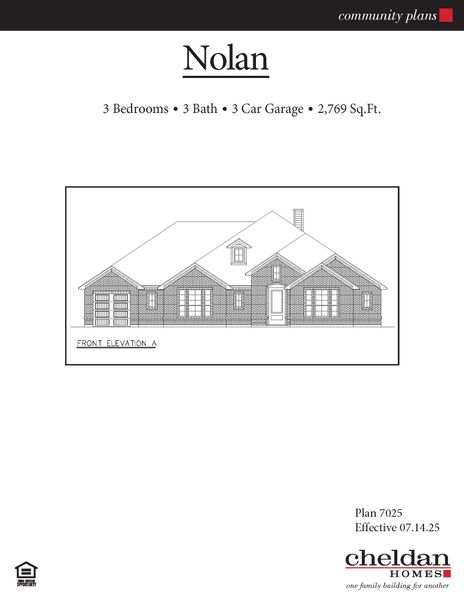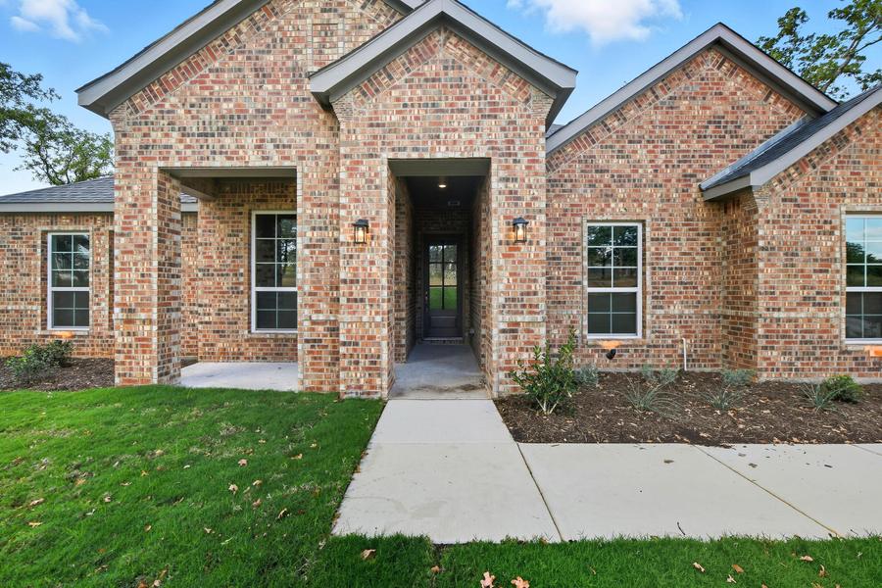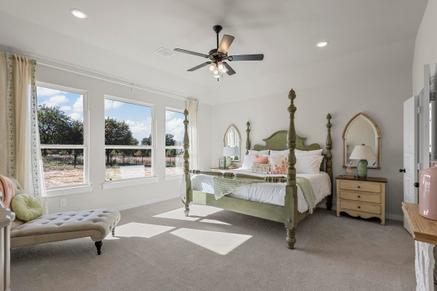
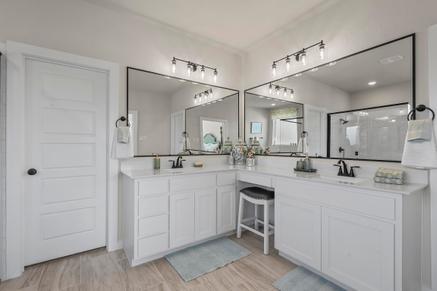
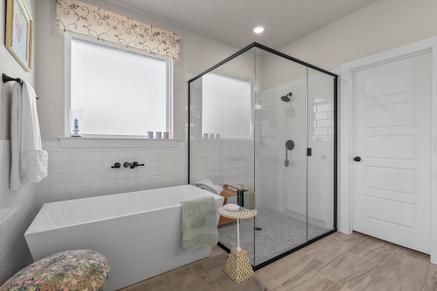
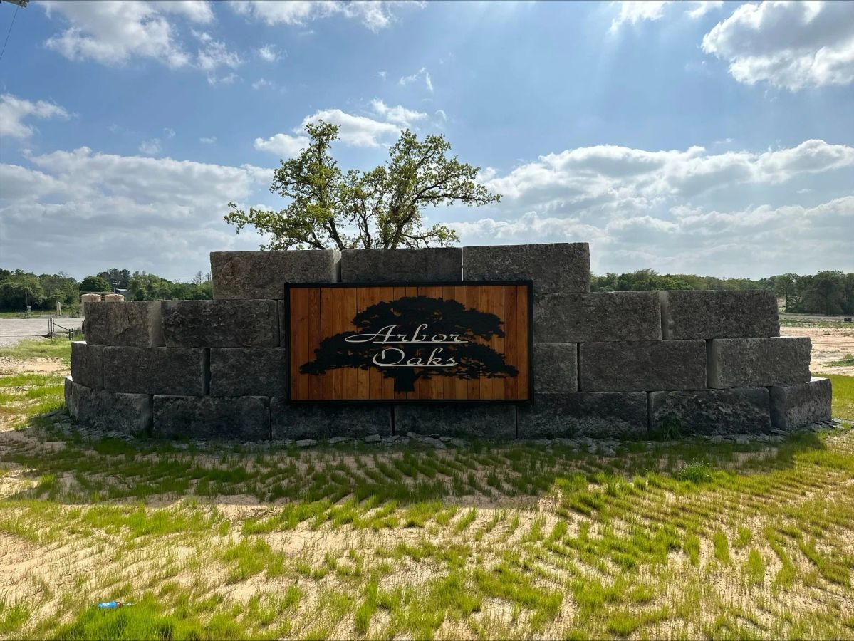
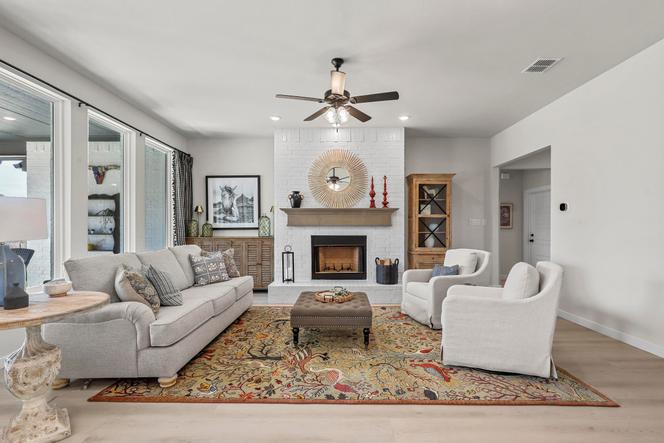
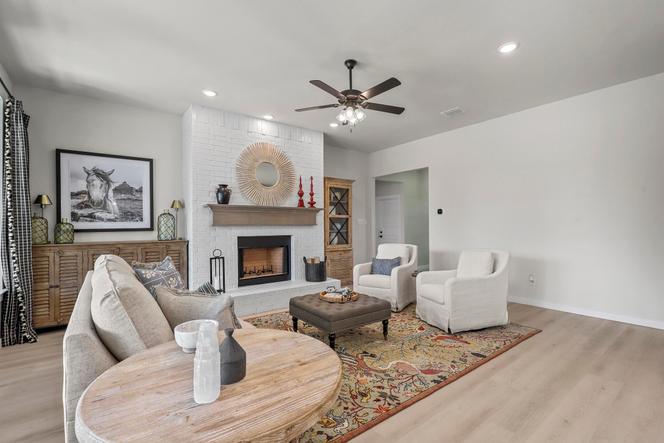
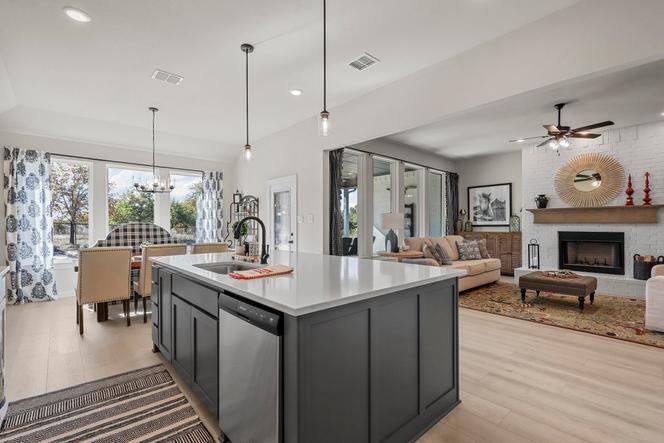
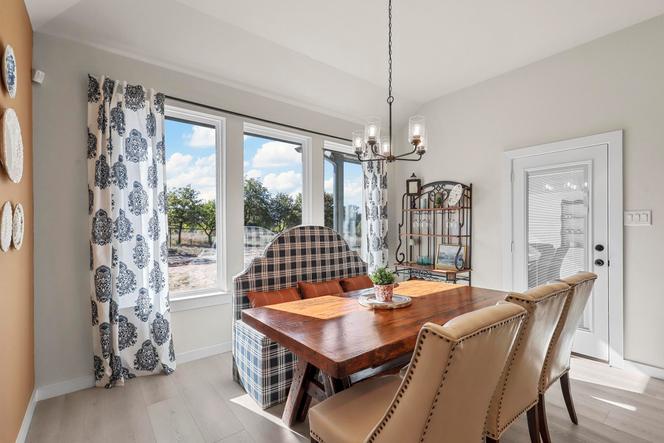
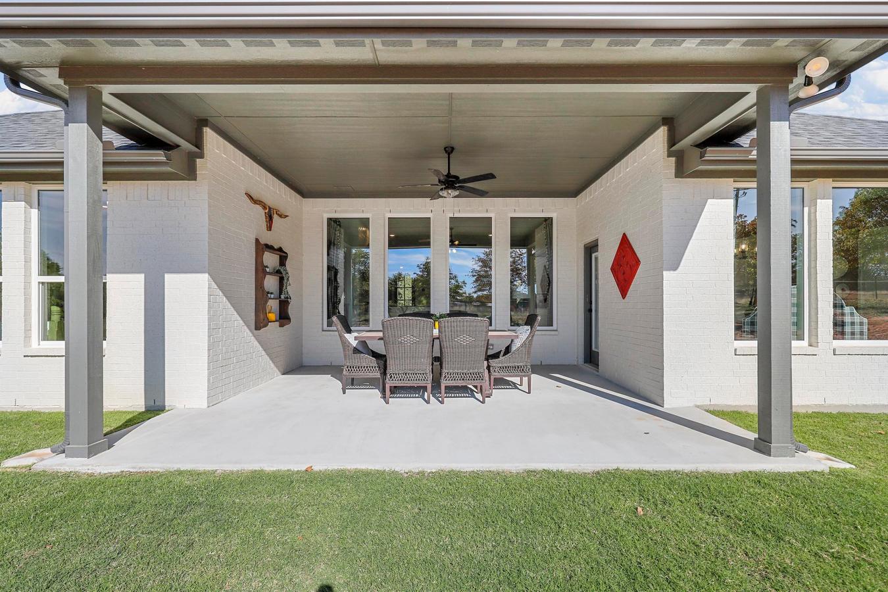
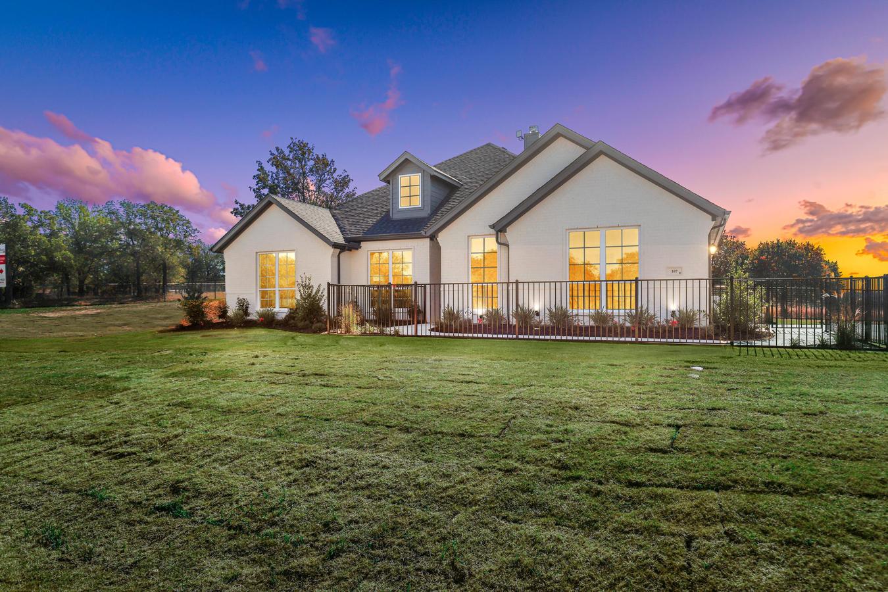
Arbor Oaks
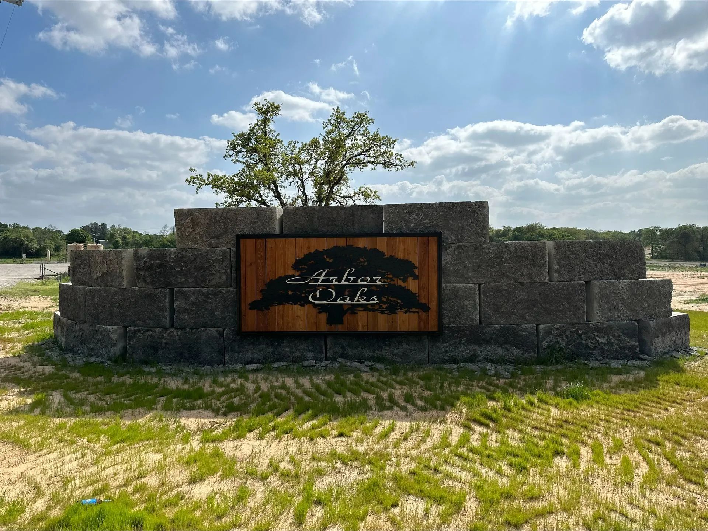
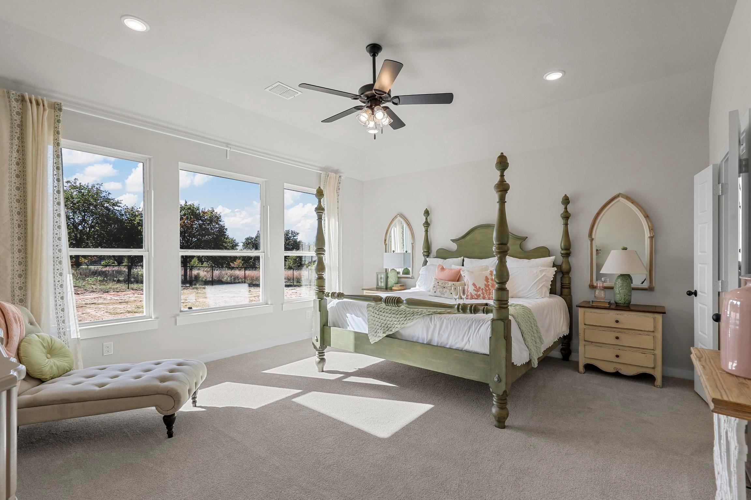
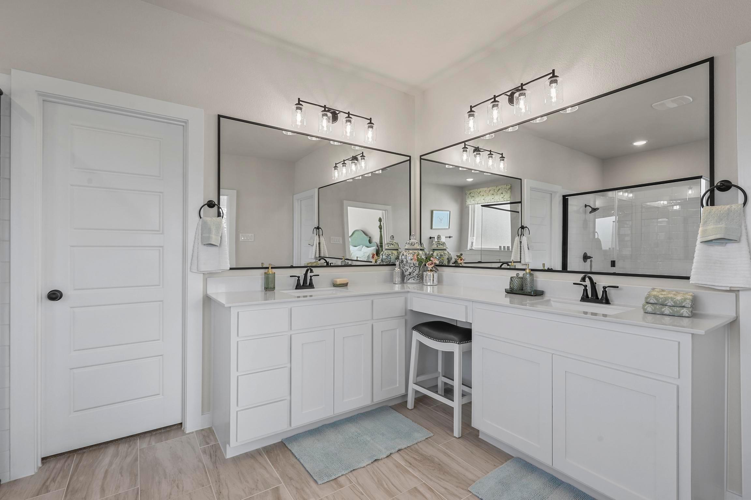
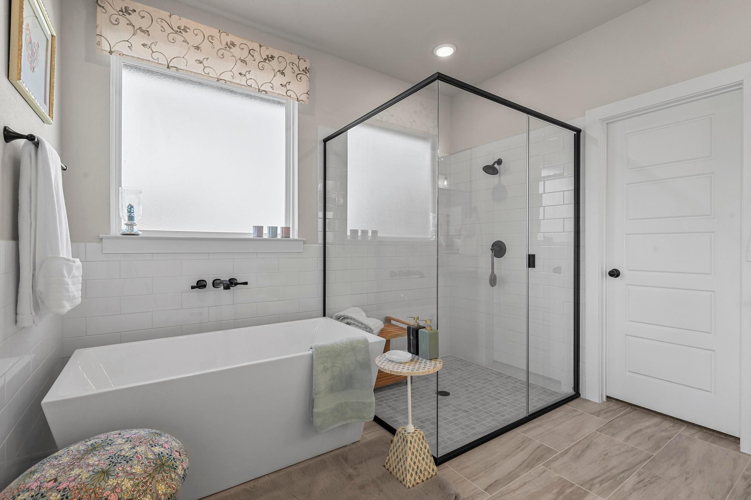
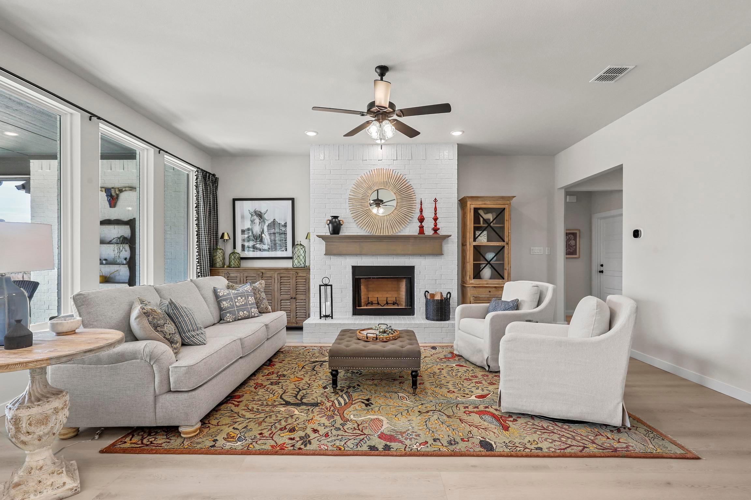
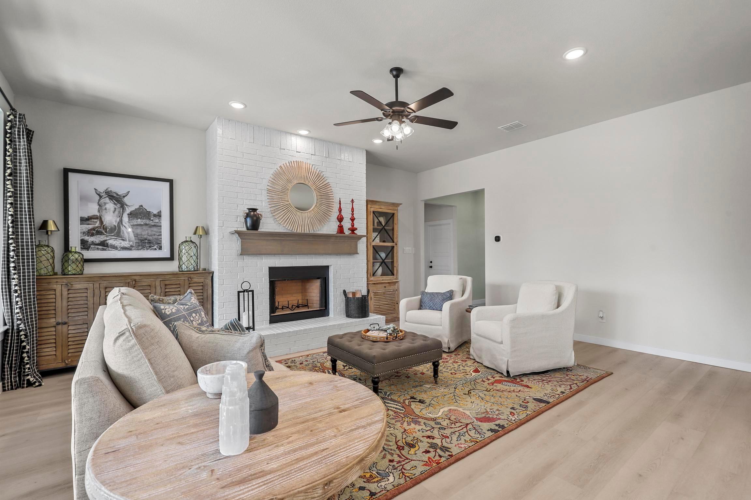
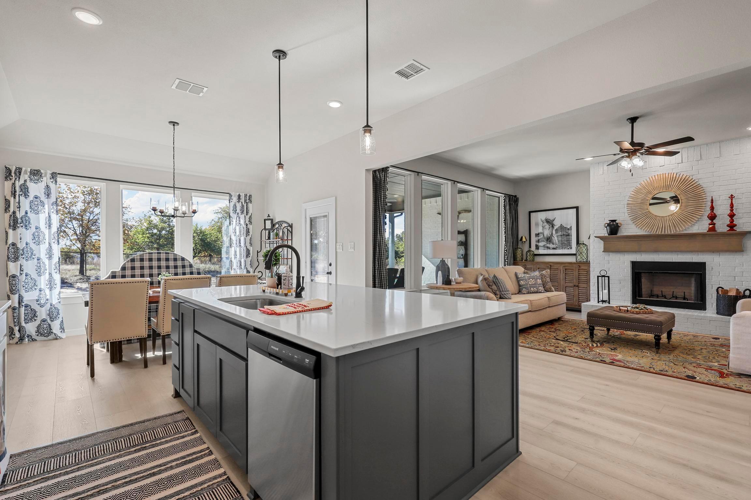
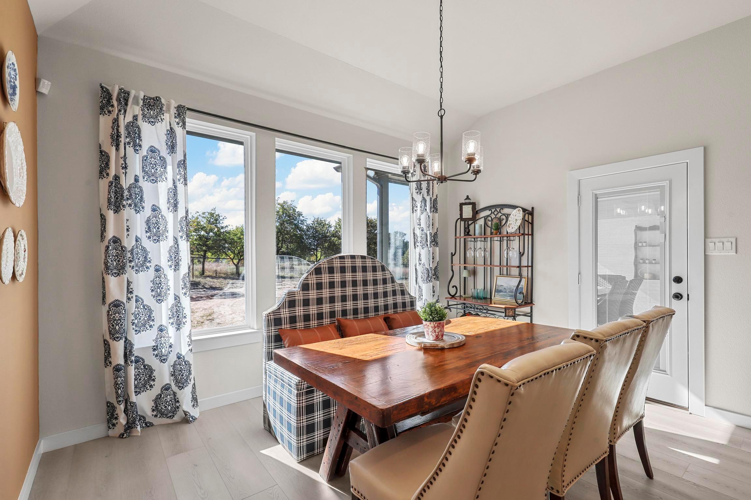
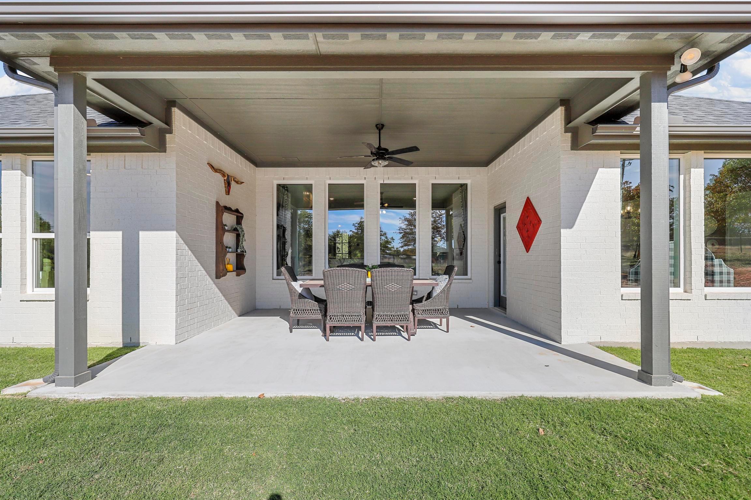
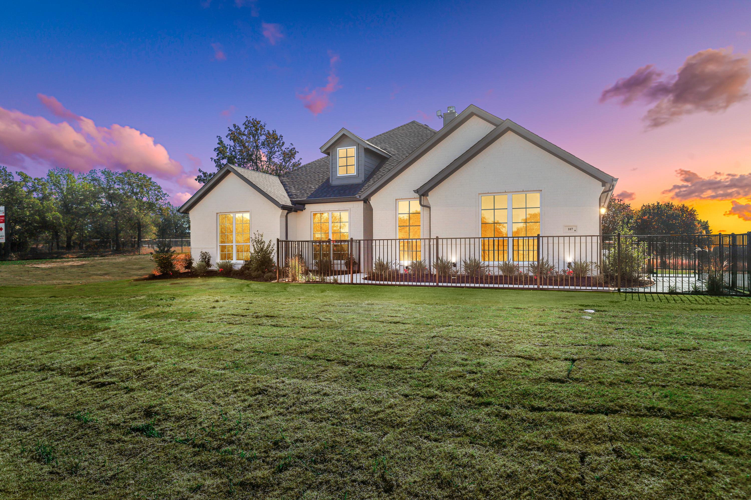
Arbor Oaks
107 R.J, Smith St, Boyd, TX, 76023
by Cheldan Homes
From $412,990 This is the starting price for available plans and quick move-ins within this community and is subject to change.
- 3-4 Beds
- 2-3 Baths
- 2-3 Car garage
- 1,958 - 2,769 Sq Ft
- 6 Total homes
- 11 Floor plans
Special offers
Explore the latest promotions at Arbor Oaks. to learn more!
Flex Cash Options!
Discover personalized homebuyer incentives tailored to fit your individual needs with Cheldan Homes. Incentive options vary per community. Contact sales associate for more information.
Community highlights
About Arbor Oaks
Experience the serene lifestyle of country living with the added convenience of nearby amenities, in the charming town of Boyd, Texas. You can become a proud homeowner of an expansive 1-2 acre lot, thoughtfully tucked amid captivating, ?verdant landscapes — a perfect canvas to build your dream home. Embrace this unique opportunity to connect with nature and create lifelong memories amidst the breathtaking beauty Boyd, Texas has to offer.
Available homes
Filters
Floor plans (11)
Quick move-ins (6)
Community map for Arbor Oaks
Buying new construction allows you to select a lot within a community. Contact Cheldan Homes to discuss availability and next steps.

Neighborhood
Community location & sales center
107 RJ Smith St
Boyd, TX 76023
107 RJ Smith St
Boyd, TX 76023
From Farm to Market Road 730: go west on CR 4765, Left on 4764, Right on RJ Smith Dr.; From Hwy 199: Go North on Jay Bird Lane, Right on Knob Hill, Left on New Hope, New Hope will turn into CR 4764, turn Left on RJ Smith Dr.
Amenities
Community & neighborhood
Community services & perks
- HOA fees: Unknown, please contact the builder
Neighborhood amenities
Lowe's
1.25 miles away
200 W Rock Island Ave
Brookshire's
9.02 miles away
501 E Highway 199
JT Lucky Lady Oil
9.63 miles away
1100 Sandy Beach Rd
Om Mart
9.84 miles away
5094 E Highway 199
Celistial Sweets
1.09 miles away
400 S Allen St
Bee's Baked Art
5.44 miles away
119 Mitch Ct
Kay's Donuts
8.98 miles away
414 E Highway 199
Creative Cakes By Monica
9.32 miles away
3200 E Highway 199
Mel's Place
0.74 mile away
8537 S FM 730
Cowboys BBQ
0.83 mile away
557 S Allen St
MrJims.Pizza
1.10 miles away
477 W Rock Island Ave
Dos Chiles Grandes
1.20 miles away
425 W Rock Island Ave
114 Deli
1.27 miles away
108 S Allen St
Dandy Donut
1.32 miles away
115 W Rock Island Ave
Good Morning Doughnuts
5.92 miles away
106 N Main St
Doughnut King
6.16 miles away
510 FM 718
Jin's Donuts
8.50 miles away
11669 FM 730 N
La Hacienda Boutique & Gift Shop
1.32 miles away
115B W Rock Island Ave
Family Dollar
1.60 miles away
601 E Rock Island Ave
Family Dollar
5.05 miles away
14511 FM 730 N
Family Dollar
6.28 miles away
1587 FM 3433
Dri Enterprises Ltd
7.85 miles away
188 County Road 4226
Martian Margaritas
4.07 miles away
100 N Madison St
Venice Pizza & Pasta
6.22 miles away
504 FM 718
Blue Bayou
8.76 miles away
12670 Morris Dido Newark Rd
Split Town Tavern
8.99 miles away
11285 FM 730 N
Please note this information may vary. If you come across anything inaccurate, please contact us.
Nearby schools
Boyd Independent School District
Elementary school. Grades PK to 3.
- Public school
- Teacher - student ratio: 1:14
- Students enrolled: 478
500 E Morton Ave, Boyd, TX, 76023
940-433-9520
Elementary-Middle school. Grades 4 to 6.
- Public school
- Teacher - student ratio: 1:13
- Students enrolled: 200
550 Knox Ave, Boyd, TX, 76023
940-433-9560
High school. Grades 9 to 12.
- Public school
- Teacher - student ratio: 1:11
- Students enrolled: 386
700 Knox Ave, Boyd, TX, 76023
940-433-9580
Springtown Independent School District
Elementary-Middle school. Grades 5 to 6.
- Public school
- Teacher - student ratio: 1:14
- Students enrolled: 619
300 Po Jo Dr, Springtown, TX, 76082
817-220-1219
High school. Grades 9 to 12.
- Public school
- Teacher - student ratio: 1:14
- Students enrolled: 1182
915 W Highway 199, Springtown, TX, 76082
817-220-3888
Actual schools may vary. We recommend verifying with the local school district, the school assignment and enrollment process.
Our Story We’ve built this company to reflect our family’s core values and foundational beliefs – to do the work we’ve been called to do with integrity, honesty, and a commitment to service. For nearly three decades we’ve developed enduring relationships with our homeowners and countless business partners in the Dallas-Fort Worth metroplex. Our customers feel secure knowing that we work tirelessly to build quality homes that they can enjoy for a lifetime.We have an underlying commitment to strengthen not only our Cheldan communities, but those around us. That is why our company is committed to giving a portion of the sale of our homes to help provide basic necessities for others in need. To learn more about how Cheldan impacts communities around the globe, visit our Cheldan Cares page. Our faith is strong and our commitment to our customers is unbreakable. We look forward to having you join our Cheldan family.
This listing's information was verified with the builder for accuracy 1 day ago
Discover More Great Communities
Select additional listings for more information
We're preparing your brochure
You're now connected with Cheldan Homes. We'll send you more info soon.
The brochure will download automatically when ready.
Brochure downloaded successfully
Your brochure has been saved. You're now connected with Cheldan Homes, and we've emailed you a copy for your convenience.
The brochure will download automatically when ready.
Way to Go!
You’re connected with Cheldan Homes.
The best way to find out more is to visit the community yourself!
