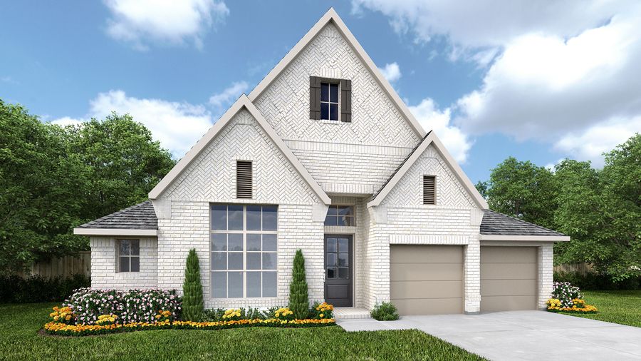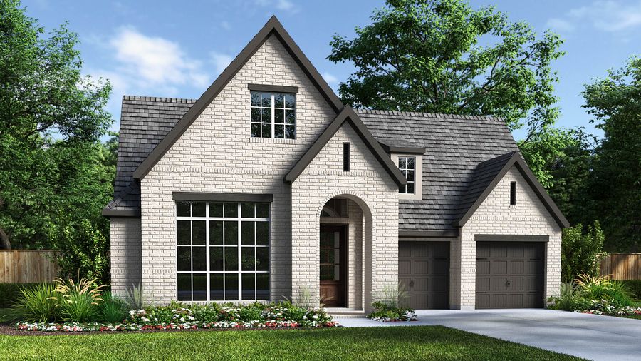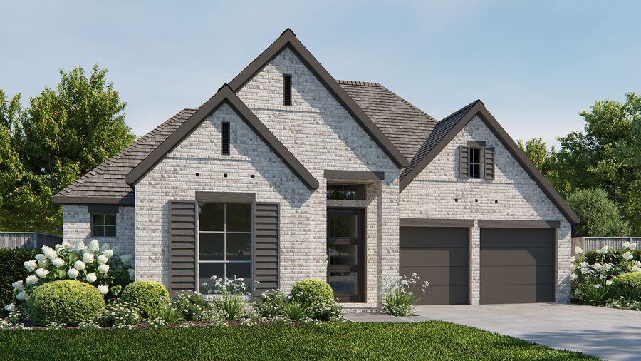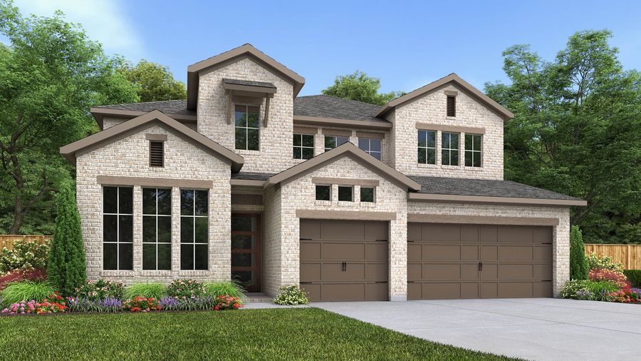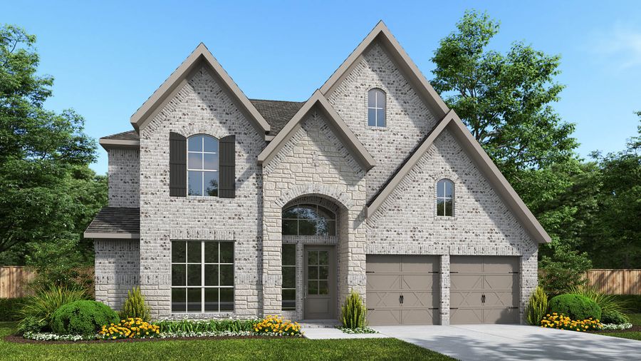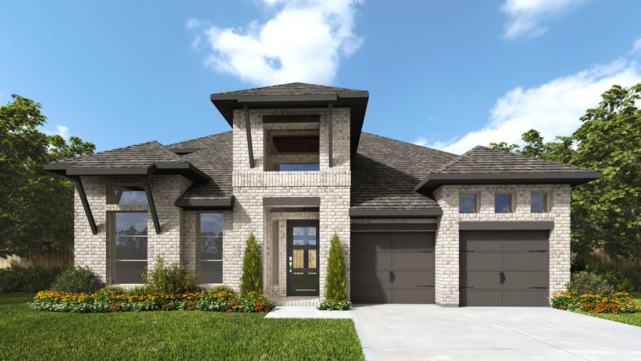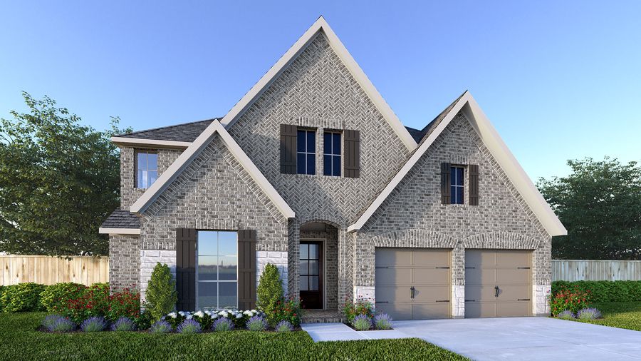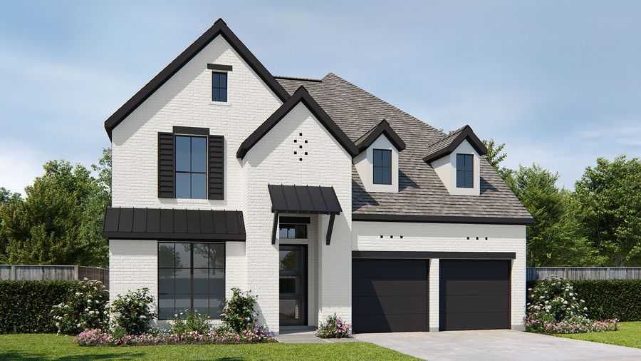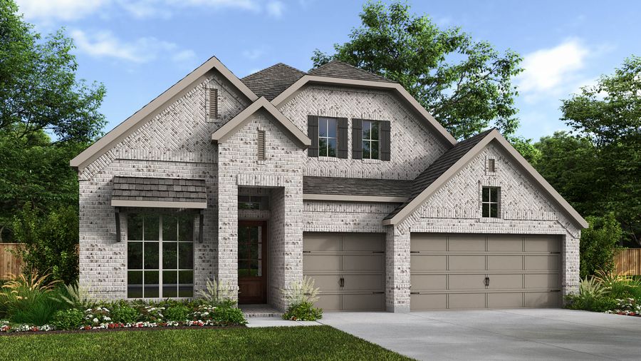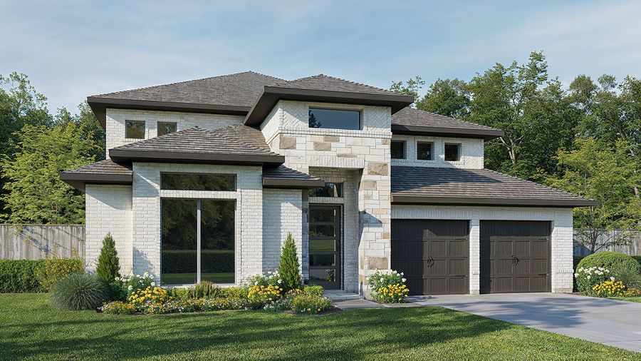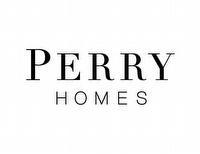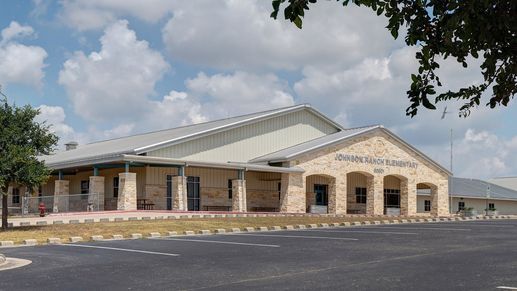
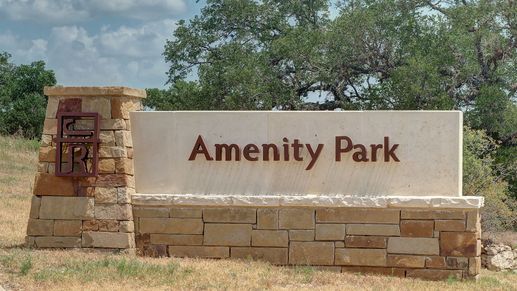
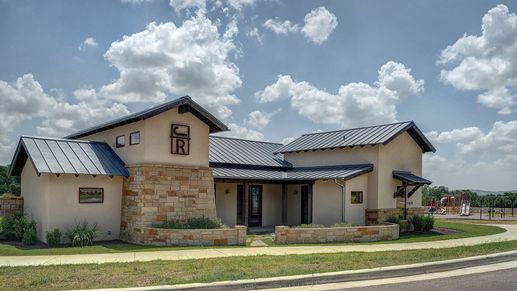

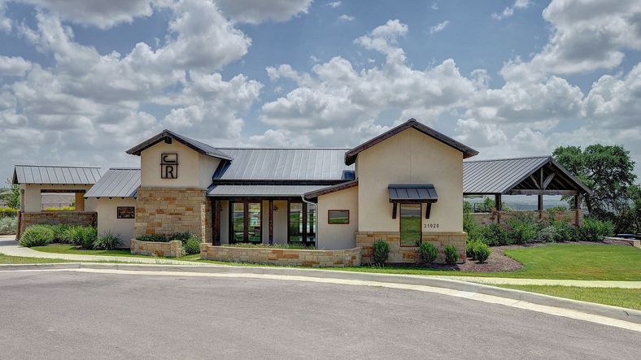
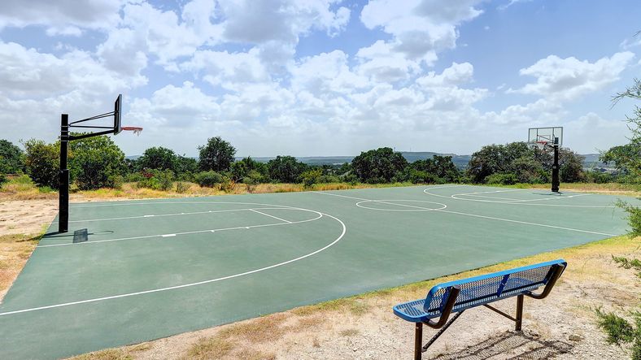
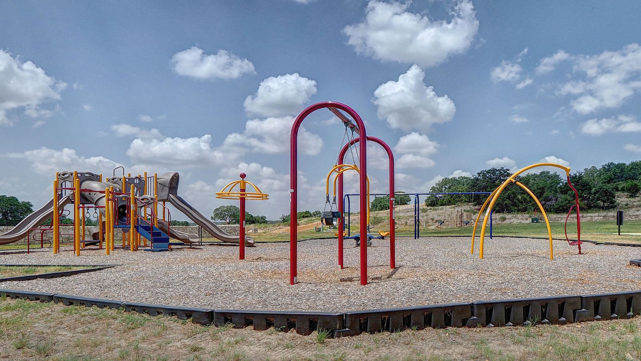
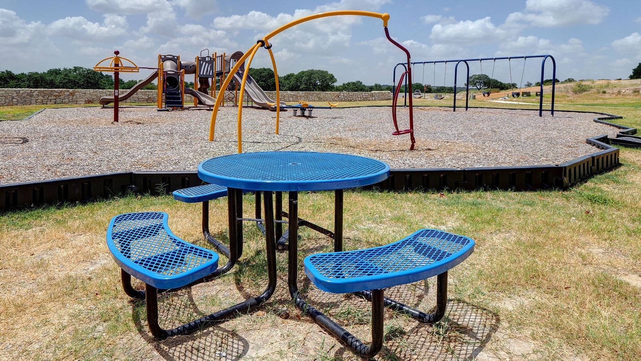

Johnson Ranch 55'
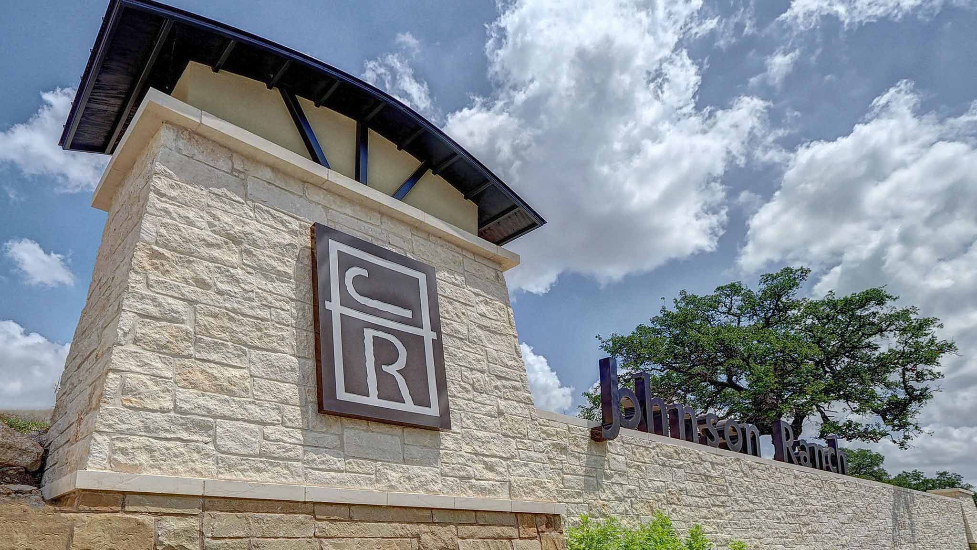
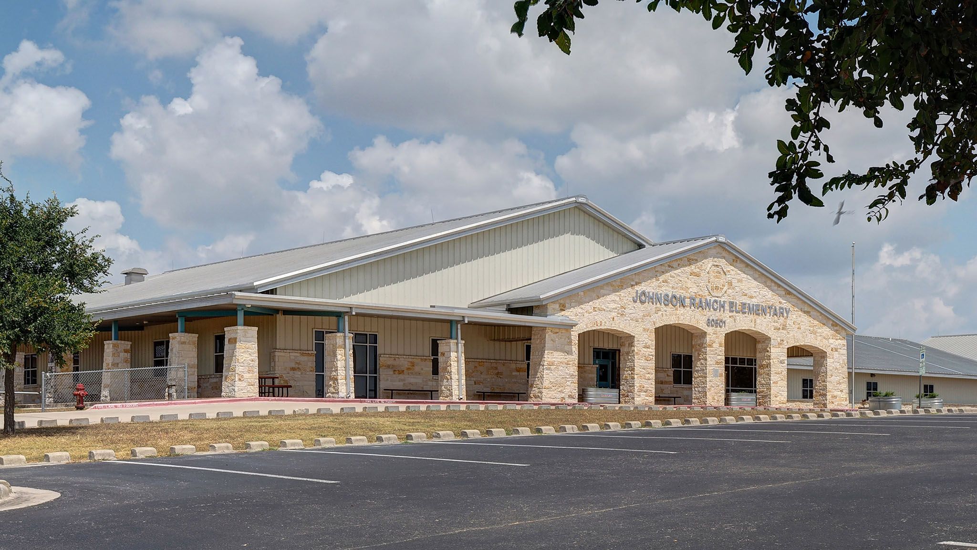
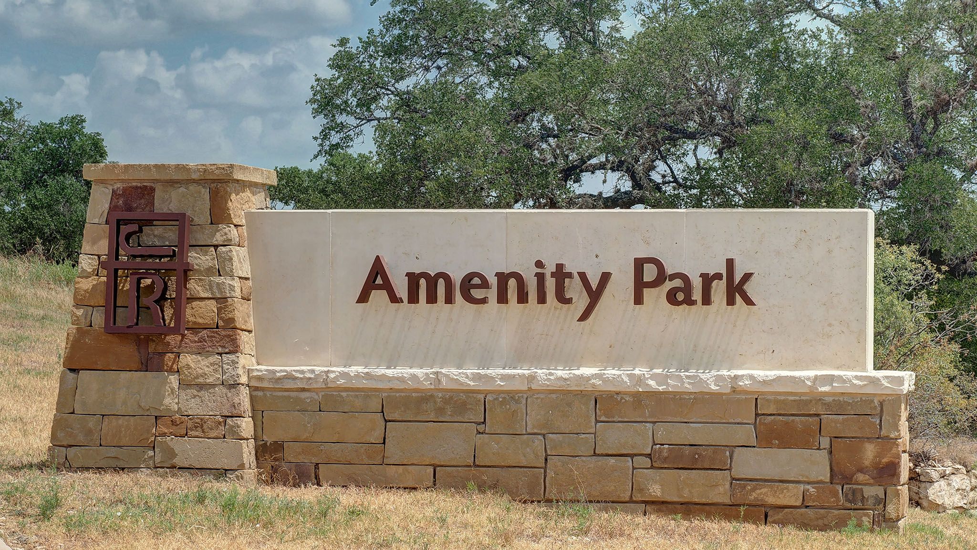

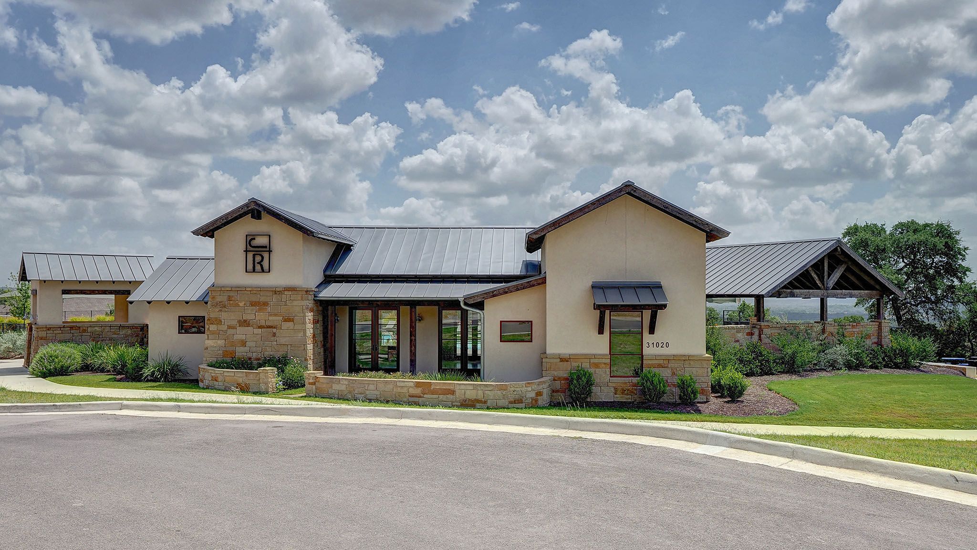
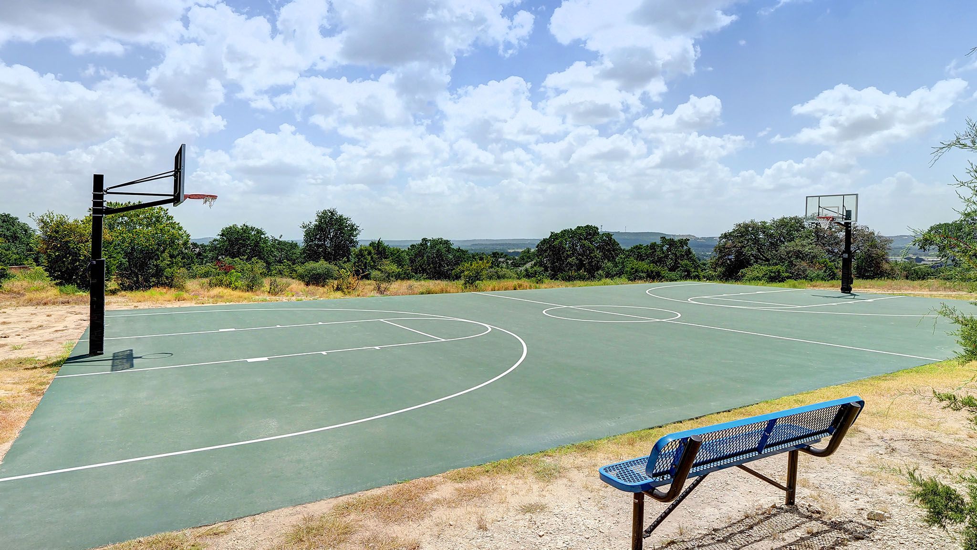
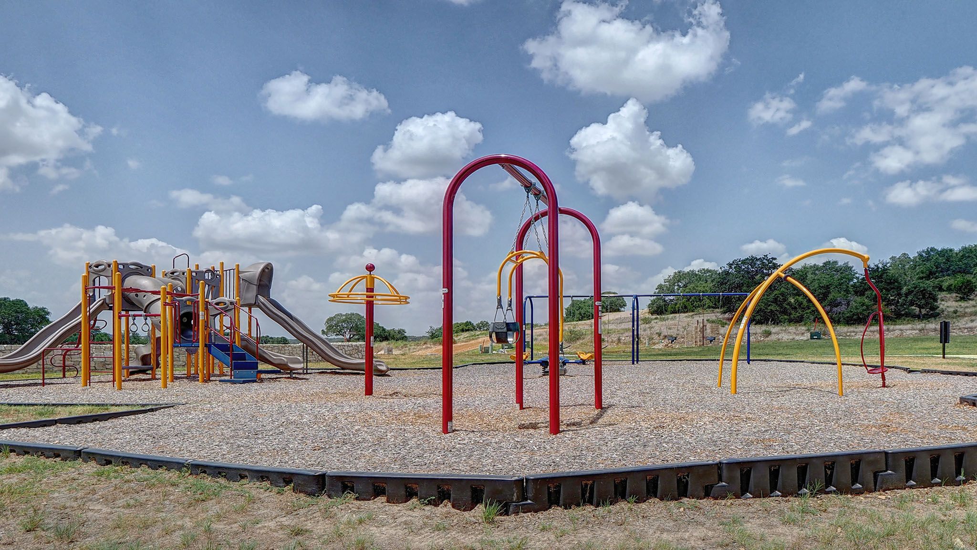
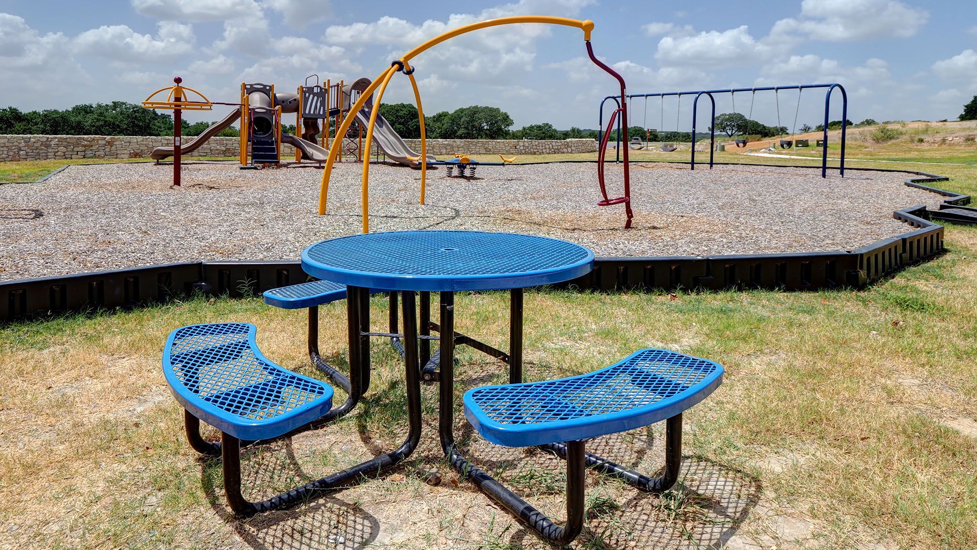
Johnson Ranch 55'
3509 Agarita Pass, Bulverde, TX, 78163
by Perry Homes
From $605,900 This is the starting price for available plans and quick move-ins within this community and is subject to change.
- 4-5 Beds
- 3-4.5 Baths
- 2-3 Car garage
- 2,493 - 3,553 Sq Ft
- 7 Total homes
- 18 Floor plans
Special offers
Explore the latest promotions at Johnson Ranch 55'. to learn more!
New Year! New Home!
Special incentives available today! New Year incentives on select Homes **Terms and restrictions apply. Offer subject to credit approval. This offer runs through 03/31/2026.
Community highlights
Community amenities
Baseball
Basketball
Community Center
Greenbelt
Park
Playground
Pool
Trails
Views
About Johnson Ranch 55'
Johnson Ranch creates a chohesive community that nurtures the legacy of the best of Hill Country Living. Enjoy the freedom of winde-open spaces, minutes north of San Antonio in the 281 North corridor. Complementing the natural amenities of the ranch is a 5-acre amenity park with a swimming pool, indoor and outdoor pavilion, playground, sport court and a 1/4-mile loop nature trail all with breathaking view of the valley. There is an abundance of places to play and enjoy the outdoors. Whether you love spending your free time outdoors or shopping and dining, living at Johnson Ranch ensures you're within a short drive to everything you need and love to do. Students within the community attend top-rate Comal ISD, including the on-site Johnson Ranch Elementary School.
Available homes
Filters
Floor plans (18)
Quick move-ins (7)
Neighborhood
Community location & sales center
3509 Agarita Pass
Bulverde, TX 78163
3509 Agarita Pass
Bulverde, TX 78163
888-717-3312
From Loop 1604 North, turn on to Highway 281 North. Proceed for 14 miles to Mustang Vista and turn right. Proceed for 0.3 miles on Mustang Vista and turn right on Star Gazer Road. Proceed 0.2 miles and turn left onto Agarita Pass. The sales center is located on the left at 3509 Agarita Pass.
Amenities
Community & neighborhood
Local points of interest
- Greenbelt
- Views
Health and fitness
- Pool
- Trails
- Basketball
- Baseball
Community services & perks
- HOA fees: Unknown, please contact the builder
- Playground
- Park
- Community Center
Neighborhood amenities
H-E-B plus!
2.29 miles away
20725 State Highway 46 W
Walmart Supercenter
2.40 miles away
305 Singing Oaks
Canyon Golf Market Inc
6.88 miles away
26180 Canyon Golf Rd
Sam's Club
7.92 miles away
2530 Summit Church Rd
Sprouts Farmers Market
8.49 miles away
22135 Bulverde Rd
Barnhouse
1.99 miles away
19851 State Highway 46 W
Walmart Bakery
2.40 miles away
305 Singing Oaks
Hatch 5 Market
3.22 miles away
2360 Bulverde Rd
Barnhouse
1.99 miles away
19851 State Highway 46 W
Smokey Mo's
1.99 miles away
19851 State Highway 46 W
Taquitos
2.04 miles away
19750 State Highway 46 W
46th St Pizzeria
2.08 miles away
121 Bulverde Crossing Rd
Cinnabon
2.17 miles away
20248 State Highway 46 W
Starbucks
2.12 miles away
109 Old Boerne Rd
On the Grind
2.23 miles away
104 Bulverde Crossing Rd
Shipley Do-nuts
2.26 miles away
326 Singing Oaks
Bulverde Donuts
2.40 miles away
20540 State Highway 46 W
Bean Me Up
3.03 miles away
28985 US 281 S
Cato Fashions
2.28 miles away
20475 State Highway 46 W
Walmart Supercenter
2.40 miles away
305 Singing Oaks
Hooey LLC
3.03 miles away
1985 Bulverde Rd
Sam's Club
7.92 miles away
2530 Summit Church Rd
DSW Designer Shoe Warehouse
8.13 miles away
23006 US Highway 281 N
Bourbon & Branch Bar
2.63 miles away
4476 US Highway 281 N
Shade Tree Saloon & Grilll
2.77 miles away
13430 US Highway 281 N
Verde Bistro
3.20 miles away
2355 Bulverde Rd
Max's Roadhouse
3.64 miles away
5375 US Highway 281 N
Cabin Bar LLC
3.76 miles away
15000 State Highway 46 W
Please note this information may vary. If you come across anything inaccurate, please contact us.
Schools near Johnson Ranch 55'
- Comal Independent School District
Actual schools may vary. Contact the builder for more information.
Perry Homes is the largest woman-owned homebuilder and has established a Tradition of Excellence in homebuilding over the past 57 years. Family-owned and operated since its inception in 1967, Perry Homes is committed to building quality, superior homes while providing first-class customer service before, during, and after construction. The homebuilder has earned a phenomenal reputation by evolving with the wants and needs of its 60,000+ customers, all while securing a 95% satisfaction rating*. With more than 450 new home designs, buyers will find a robust selection of quality standard features and design options in every home that radiate elegance and sophistication, including soaring ceilings, gorgeous walls of windows, open concepts, and flexible spaces to fit any lifestyle. Perry Homes offers a variety of timeless and modern architectural concepts in over 100 of the most sought-after communities throughout Austin, Dallas/Fort Worth, Houston, San Antonio, and now Florida. In Florida, Perry Homes is building in communities across the state, including Tampa, Sarasota, Port St. Lucie, and Jacksonville. Perry Homes | Britton Homes is led by Executive Chair Kathy Perry Britton and Chief Executive Officer Todd Chachere. *Since 2016, over 95% of homeowners who completed our New Homeowner Survey have rated their overall satisfaction as “Satisfied” or “Very Satisfied.” Surveys are sent to the primary customer contact for every home between 30 and 60 days after closing.
This listing's information was verified with the builder for accuracy 1 day ago
Discover More Great Communities
Select additional listings for more information
We're preparing your brochure
You're now connected with Perry Homes. We'll send you more info soon.
The brochure will download automatically when ready.
Brochure downloaded successfully
Your brochure has been saved. You're now connected with Perry Homes, and we've emailed you a copy for your convenience.
The brochure will download automatically when ready.
Way to Go!
You’re connected with Perry Homes.
The best way to find out more is to visit the community yourself!


