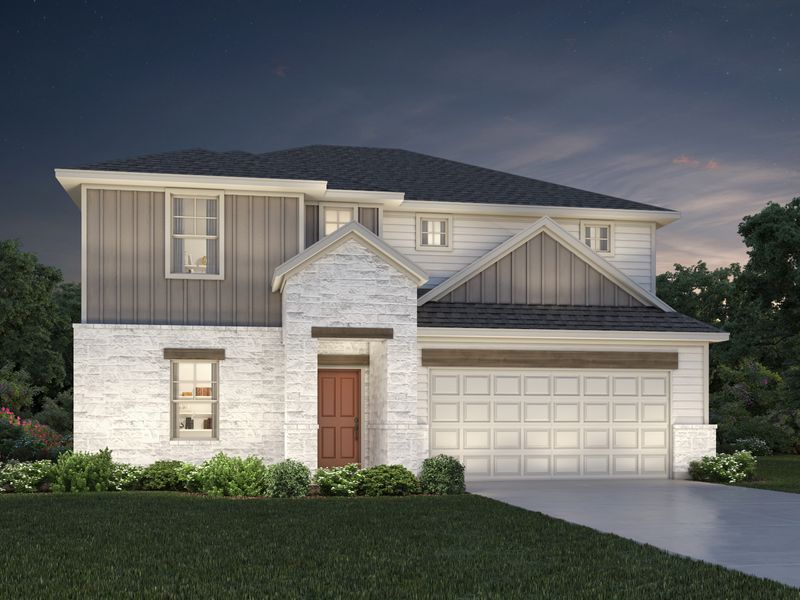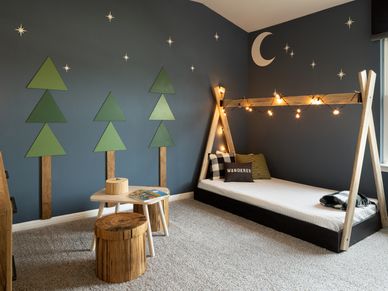

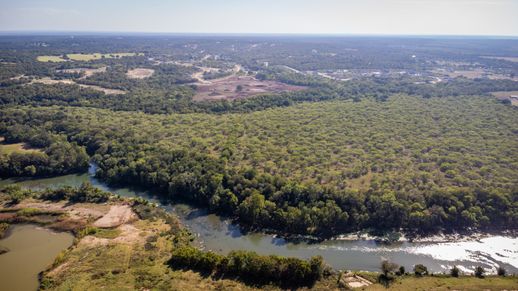

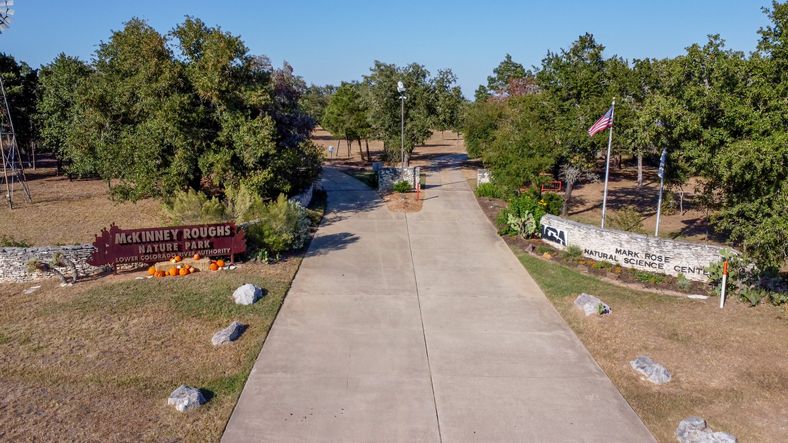



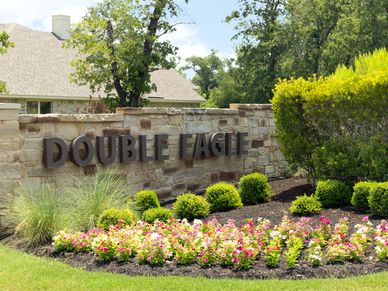

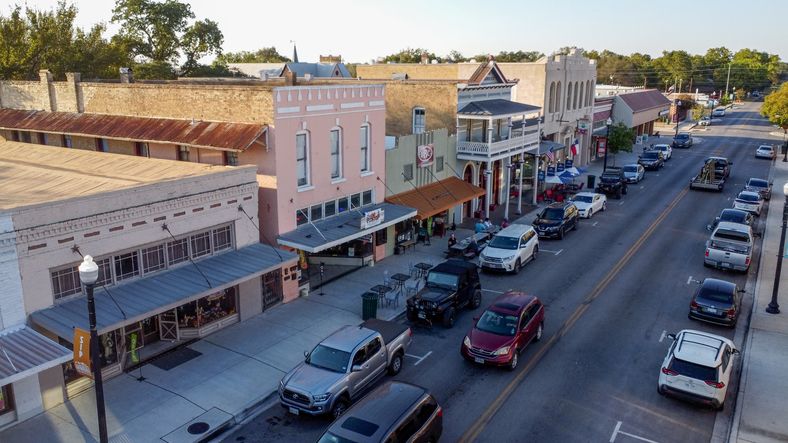

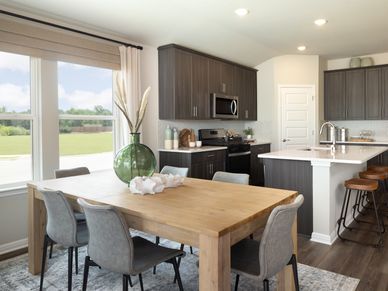
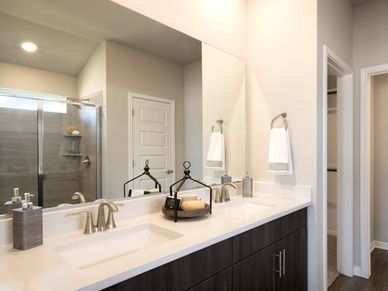
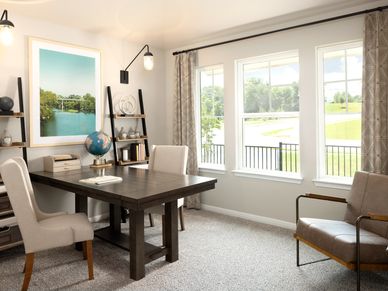


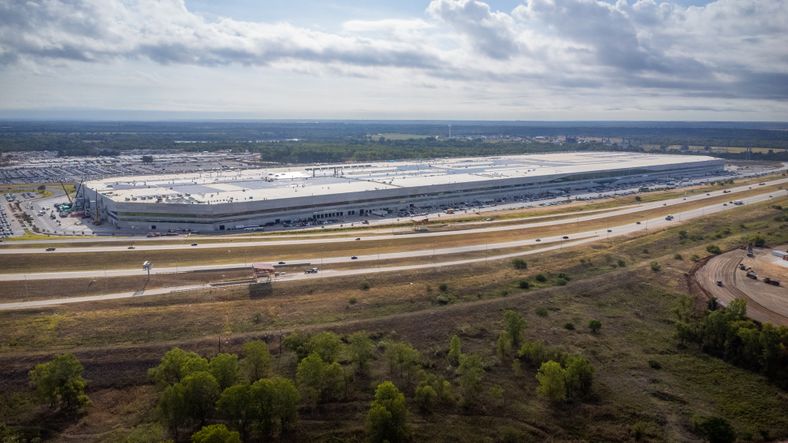
Riverbend at Double Eagle - Boulevard Collection
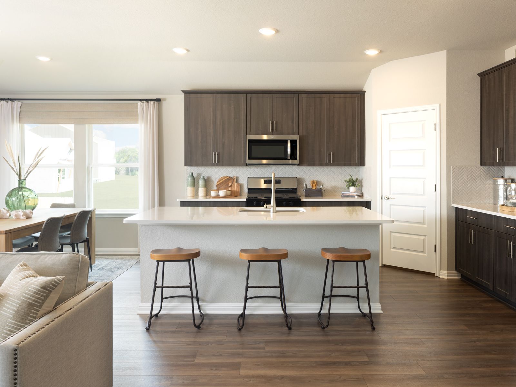
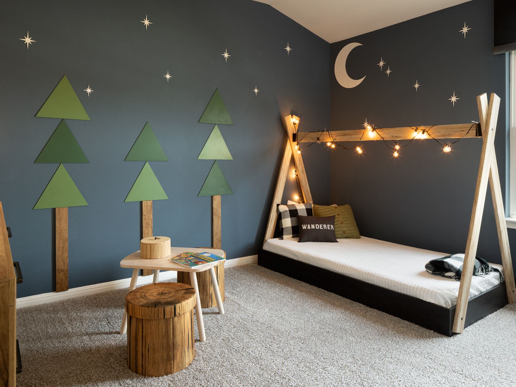
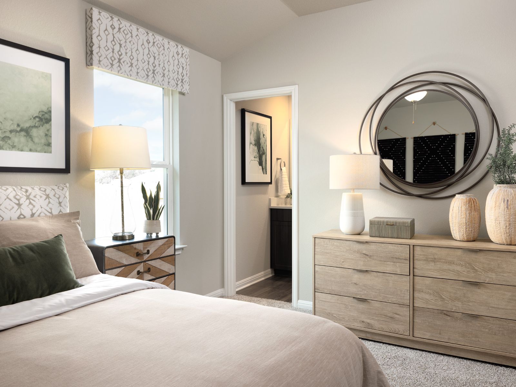
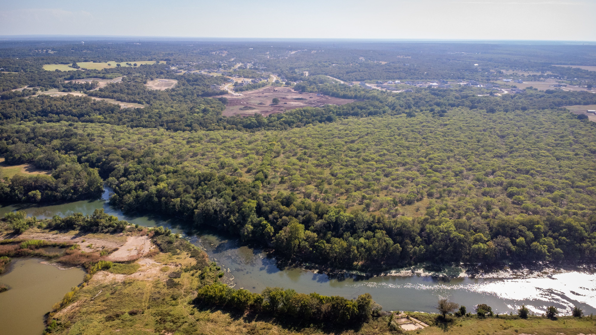
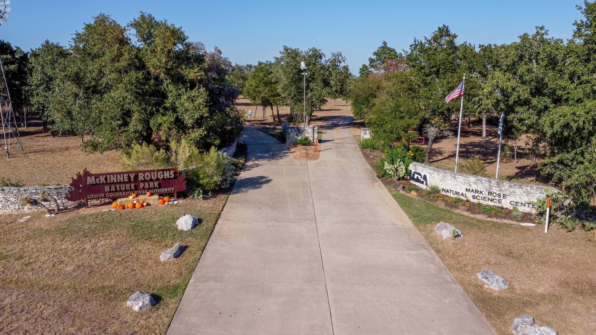
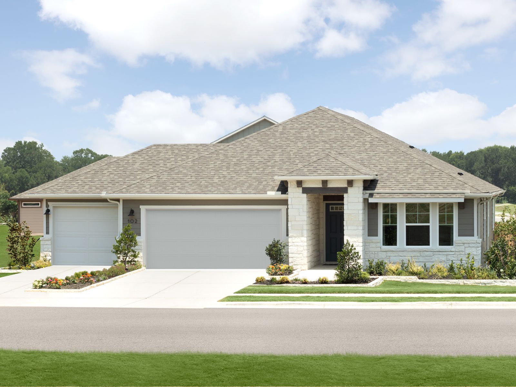
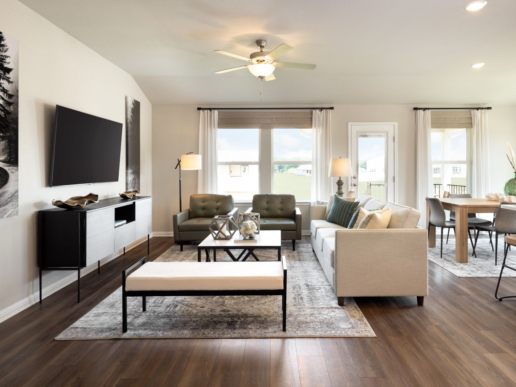
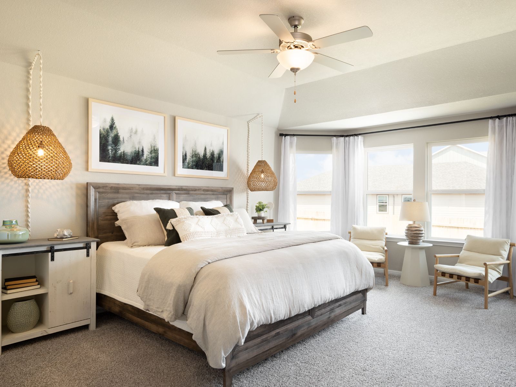
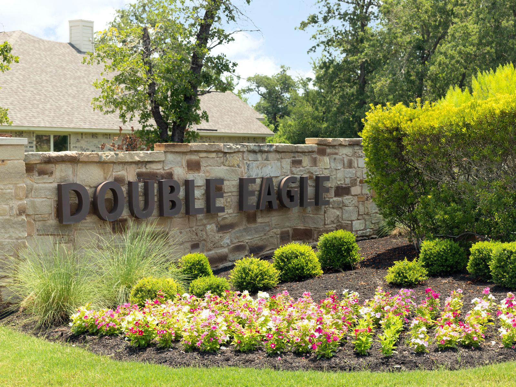
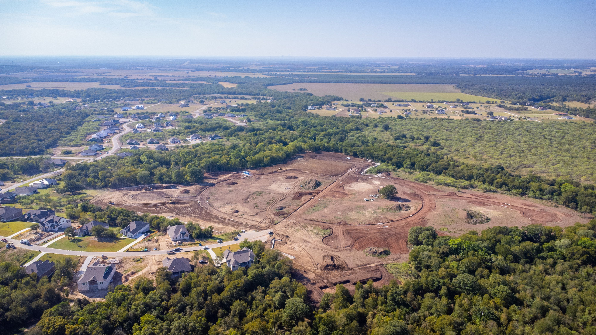
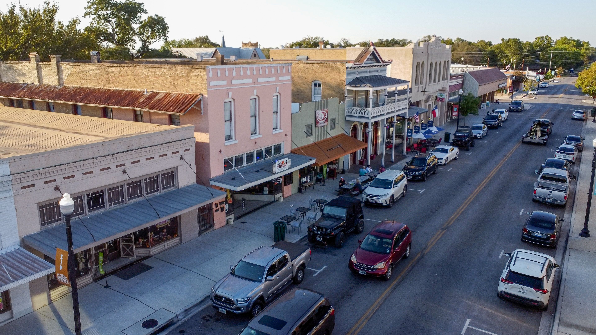
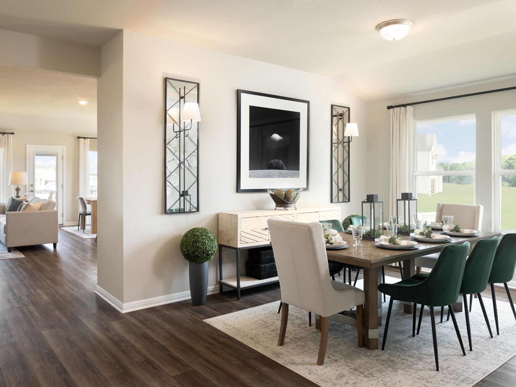
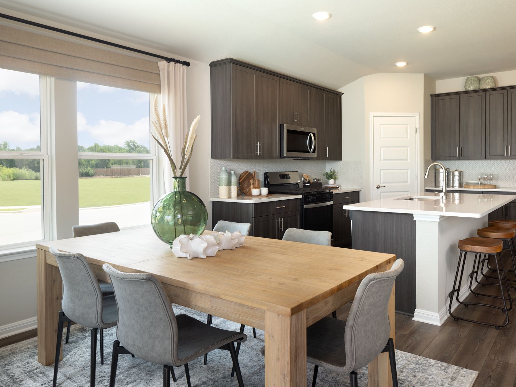
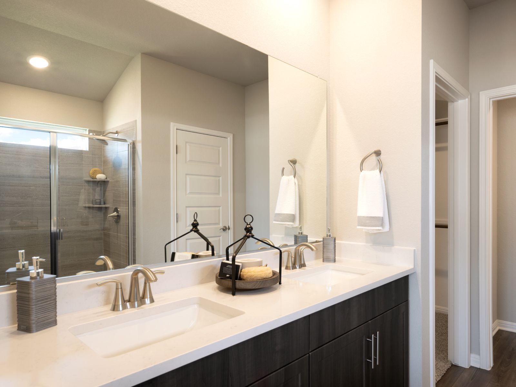
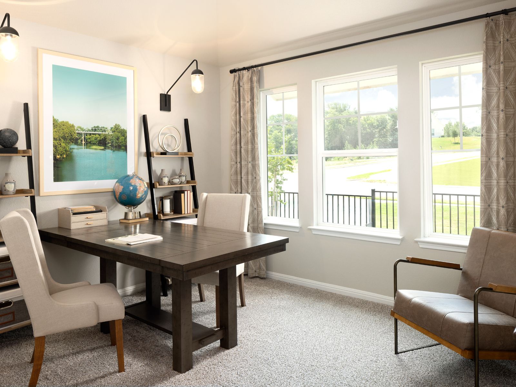
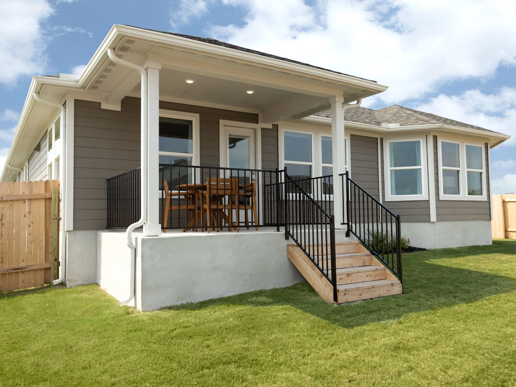
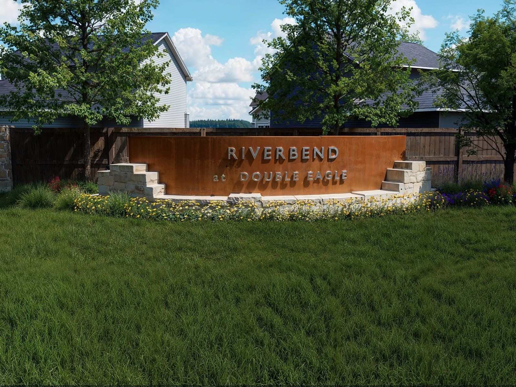
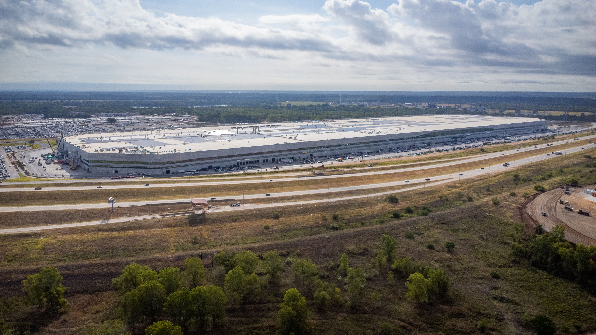
Riverbend at Double Eagle - Boulevard Collection
102 Short Toed Swoop, Cedar Creek, TX, 78612
by Meritage Homes
From $332,990 This is the starting price for available plans and quick move-ins within this community and is subject to change.
- 3-5 Beds
- 2-3 Baths
- 2 Car garage
- 1,792 - 3,016 Sq Ft
- 9 Total homes
- 8 Floor plans
Community highlights
About Riverbend at Double Eagle - Boulevard Collection
The “Boulevard Collection” in Riverbend at Double Eagle features seven single and two-story floorplans. This beautiful master-planned community backs up to the Colorado river and provides residents with scenic country living of Cedar Creek, while enjoying easy access to Downtown Austin due to close proximity to Hwy 71. On-site amenities include a pool, playscape, trails, and pickleball court.
Green program
Setting the standard for Energy Efficiency
More InfoAvailable homes
Filters
Floor plans (8)
Quick move-ins (9)
Neighborhood
Community location & sales center
102 Short Toed Swoop
Cedar Creek, TX 78612
102 Short Toed Swoop
Cedar Creek, TX 78612
888-290-2413
Amenities
Community & neighborhood
Local points of interest
- McKinney Roughs Nature Park
- Bastrop State Park
- Wolfdancer Golf Club
- Capital of Texas Zoo
- Hyatt Lost Pines Resort & Spa
- Velocity ATX
Community services & perks
- HOA fees: Unknown, please contact the builder
Neighborhood amenities
Webberville Grocery
4.28 miles away
19111 FM 969
J D Supermarket
6.01 miles away
6759 FM 535
Duron Grocery Store
6.20 miles away
135 Stony Creek Dr
Ash Grocery
7.02 miles away
1522 State Highway 21 W
Bueno Mexican Market
8.06 miles away
14300 FM 969 Rd
Taylormade Cupcakes & Treats
4.90 miles away
451 McDonald Ln W
Kelly's Cakes
7.27 miles away
4505 Truth Way
GNC
9.86 miles away
494 Highway 71 W
Leo's Italian Grill
2.03 miles away
887 TX-21
Firewheel Cafe
2.08 miles away
575 Hyatt Lost Pines Rd
Heartwood House
2.08 miles away
575 Hyatt Lost Pines Rd
Maverick's Roadhouse
2.08 miles away
575 Hyatt Lost Pines Rd
Old Buck's Place
2.08 miles away
575 Hyatt Lost Pines Rd
Austonia Coffee Shop
7.05 miles away
4707 Highway 71 E
Del Valle Donuts
8.71 miles away
12800 Pearce Ln
Starbucks
9.72 miles away
501B Highway 71 W
D J Clothing/Menswear
5.00 miles away
1412 Highway 71 W
Chainmaille Fashions
5.28 miles away
106 Speegle Ct
Vero's Fashion Closet LLC
8.02 miles away
6201 Jacqueline Ln
Ross Dress For Less
8.43 miles away
769 Highway 71 W
Old Navy
8.53 miles away
767 Highway 71 W
Maude's Bar & Terrace
2.08 miles away
575 Hyatt Lost Pines Rd
Mini Bar
6.63 miles away
1354 State Highway 21 W
Back 9 Bar
7.33 miles away
834 Highway 71 W
Chili's
8.58 miles away
734 Highway 71 W
Please note this information may vary. If you come across anything inaccurate, please contact us.
Schools near Riverbend at Double Eagle - Boulevard Collection
- Bastrop Independent School District
Actual schools may vary. Contact the builder for more information.
Open the door to Life. Built. Better.® with an experienced homebuilder known for quality construction, designer-curated interiors, award-winning energy efficiency and a simplified buying process. Since 1985, Meritage Homes® has delivered more than 180,000 homes across Arizona, California, Colorado, Utah, Texas, Florida, Georgia, North Carolina, South Carolina and Tennessee. Take the next step toward your dream home and discover the Meritage difference.
This listing's information was verified with the builder for accuracy 3 days ago
Discover More Great Communities
Select additional listings for more information
We're preparing your brochure
You're now connected with Meritage Homes. We'll send you more info soon.
The brochure will download automatically when ready.
Brochure downloaded successfully
Your brochure has been saved. You're now connected with Meritage Homes, and we've emailed you a copy for your convenience.
The brochure will download automatically when ready.
Way to Go!
You’re connected with Meritage Homes.
The best way to find out more is to visit the community yourself!








