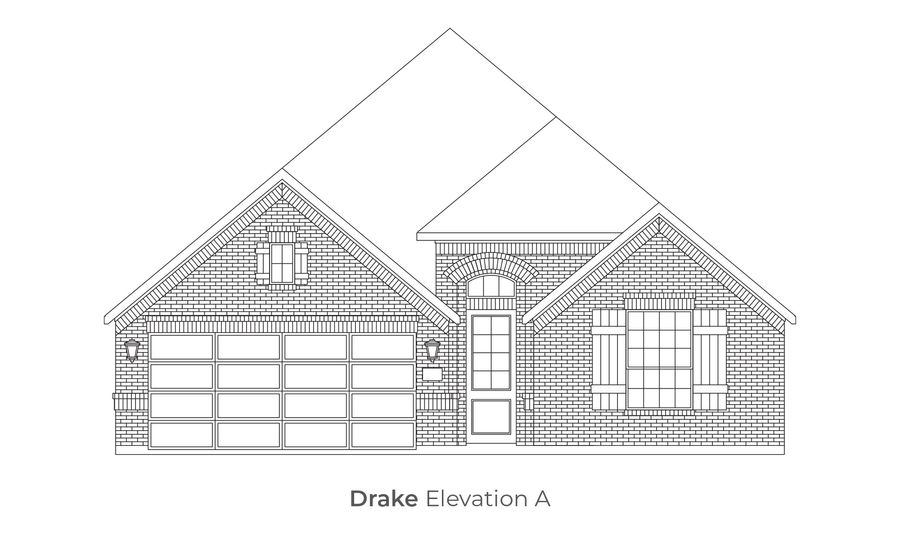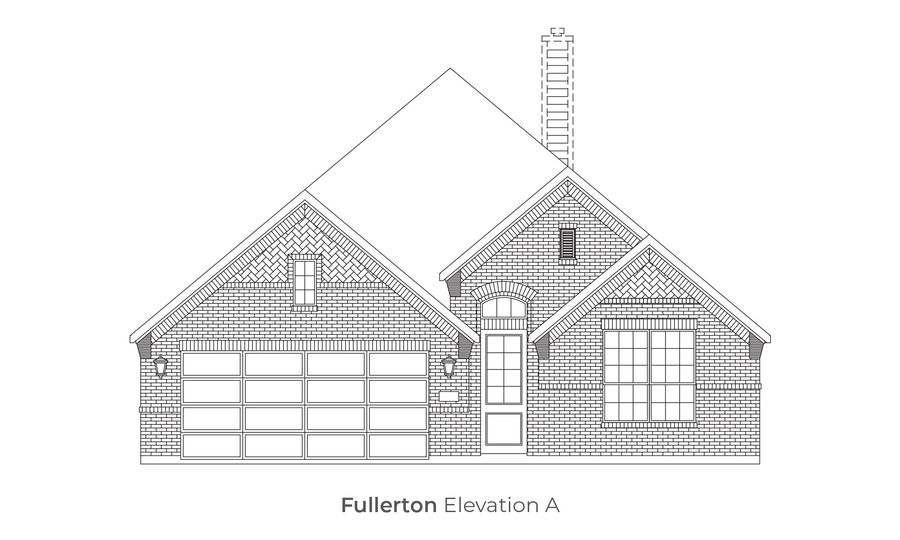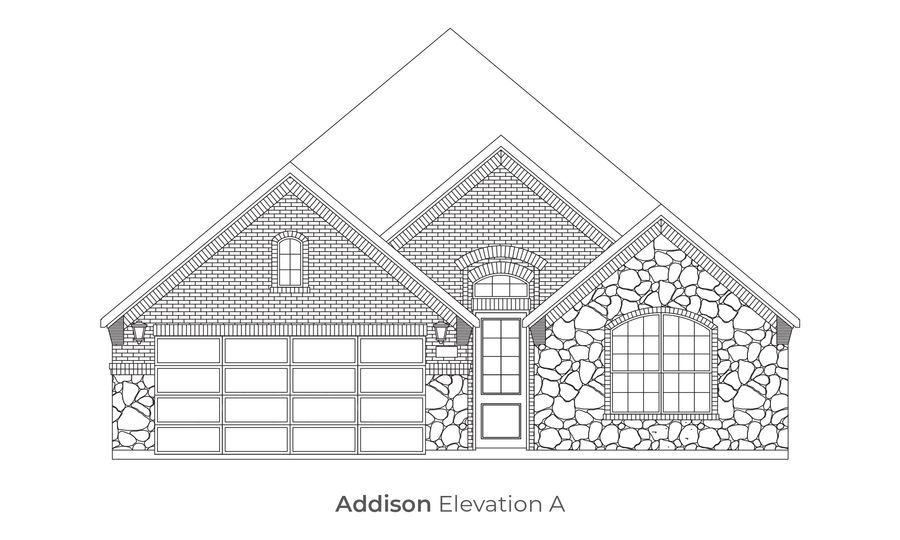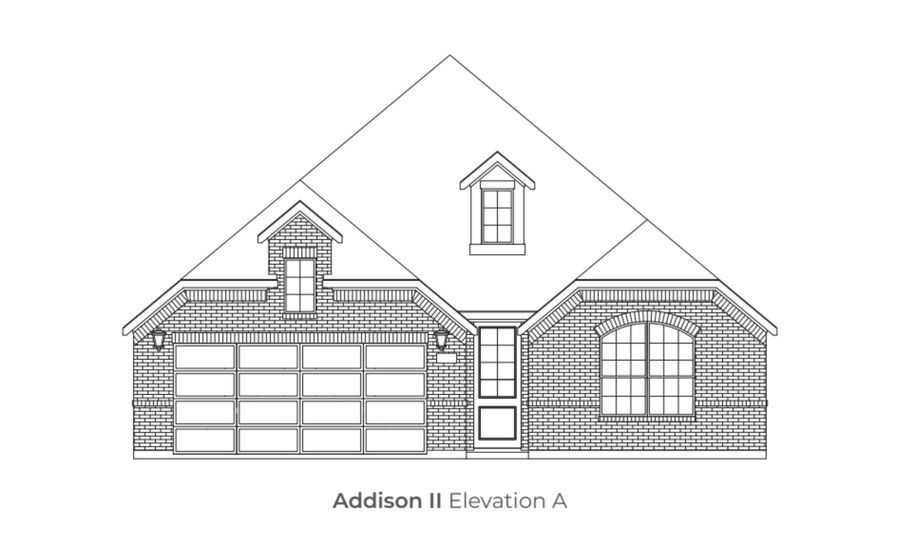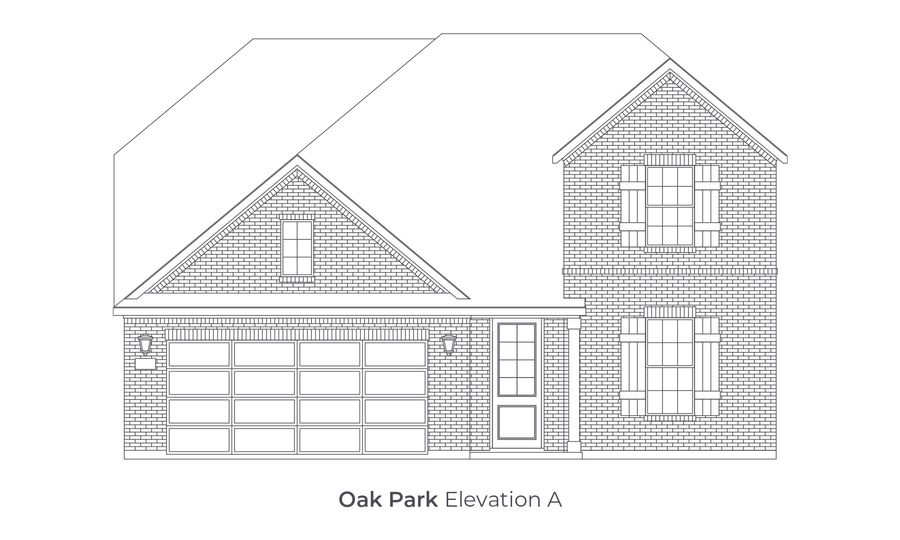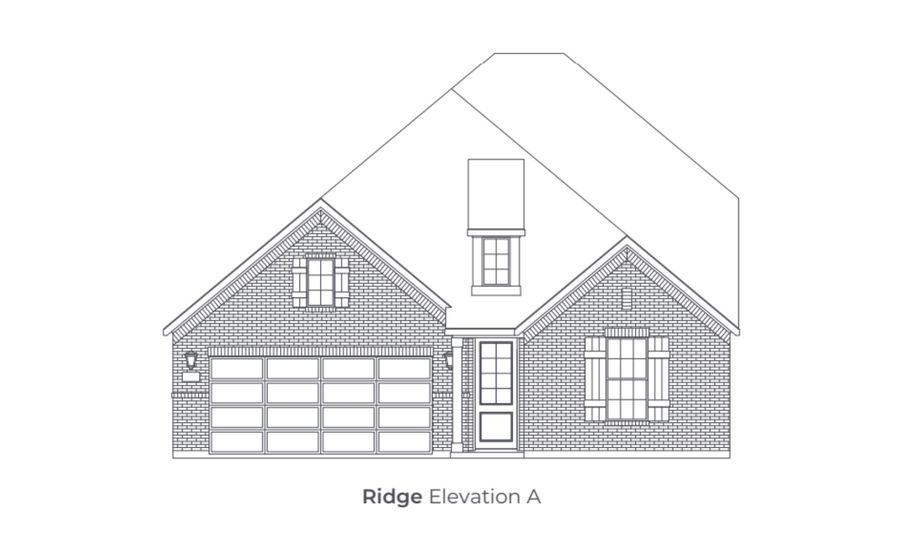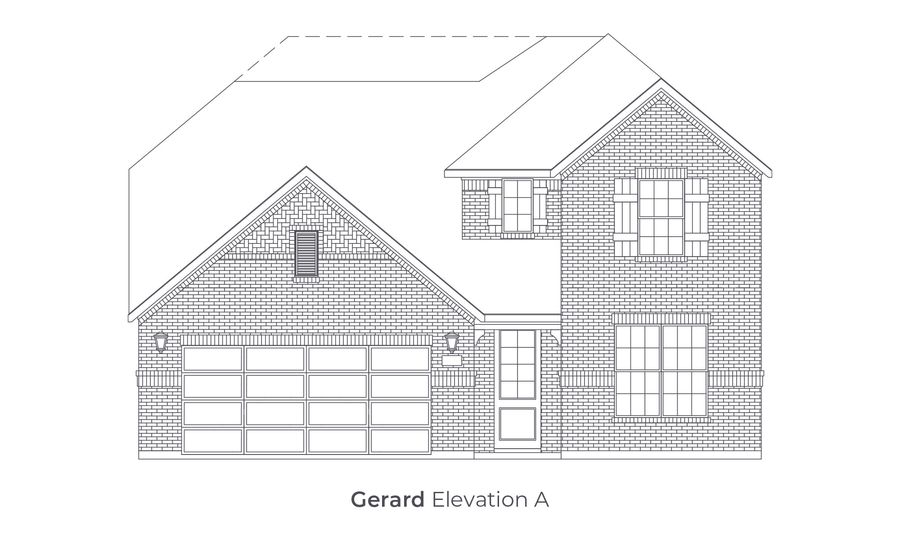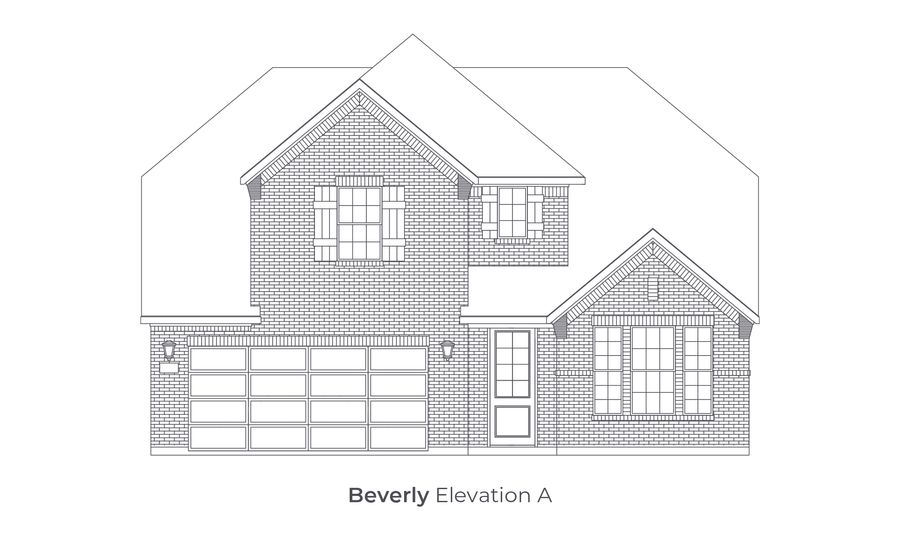

Summer Crest


Summer Crest
10300 Oxeye Daisy Lane, Crowley, TX, 76036
by Taft Homes
From $319,990 This is the starting price for available plans and quick move-ins within this community and is subject to change.
- 3-5 Beds
- 2-4 Baths
- 1,629 - 3,017 Sq Ft
- 4 Total homes
- 9 Floor plans
Community highlights
Community amenities
Trails
About Summer Crest
PRE-GRAND OPENING PRICING NOW AVAILABLE FOR A VERY LIMITED TIME!! NOW SELLING TAFT HOMES AMAZING PLANS IN SUMMER CREST. Summer Crest is a popular, very well positioned community in South Fort Worth, offering an unprecedented value, located within the desirable Crowley ISD!! Just minutes from the Chisholm Trail Parkway, shopping, freeway access and much more, living in Summer Crest couldn’t be more convenient. Be sure to take advantage of our Pre-Grand Opening incentives and be one of the first to choose your lot!! PLEASE VISIT US AT OUR MODEL HOME IN HULEN TRAILS FOR MORE INFORMATION.
Available homes
Filters
Floor plans (9)
Quick move-ins (4)
Neighborhood
Community location
10300 Oxeye Daisy Lane
Crowley, TX 76036
10625 Moss Cove Drive
Crowley, TX 76036
888-887-7219
Amenities
Community & neighborhood
Health and fitness
- Trails
Community services & perks
- HOA fees: Unknown, please contact the builder
Schools near Summer Crest
- Crowley Independent School District
Actual schools may vary. Contact the builder for more information.
Upon his relocation to Dallas Fort Worth, Steve, a Gulf War Veteran, began his homebuilding career in 1993 embarking upon multiple roles in the homebuilding industry. Armed with knowledge he learned from working for a top five national public company — where he led large teams — to serving as the president of a large private builder, Steve launched Taft Homes. His expertise was instrumental in forming this next-generation home building company where the product offering serves the needs of many buyers across multiple segments. As a home building expert, Steve plans to grow Taft Homes into a market leader delivering attainable and quality residences that meet every need of today’s buyer.
This listing's information was verified with the builder for accuracy 2 days ago
Discover More Great Communities
Select additional listings for more information
We're preparing your brochure
You're now connected with Taft Homes. We'll send you more info soon.
The brochure will download automatically when ready.
Brochure downloaded successfully
Your brochure has been saved. You're now connected with Taft Homes, and we've emailed you a copy for your convenience.
The brochure will download automatically when ready.
Way to Go!
You’re connected with Taft Homes.
The best way to find out more is to visit the community yourself!
