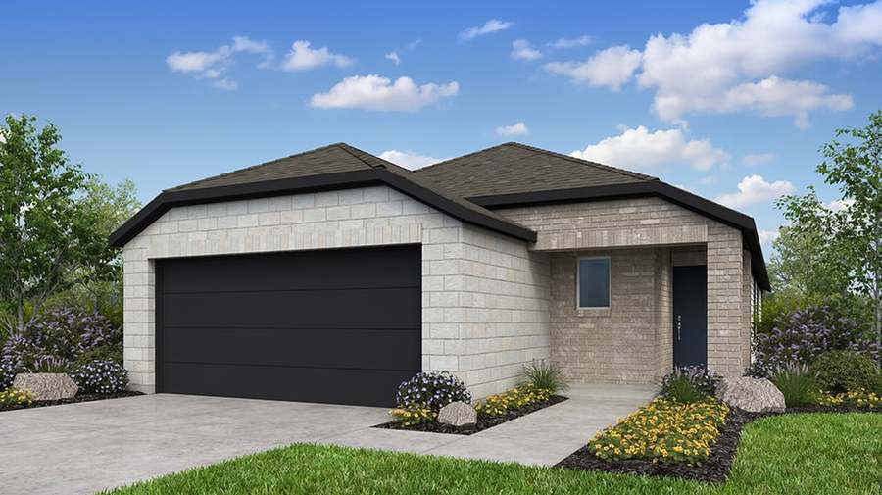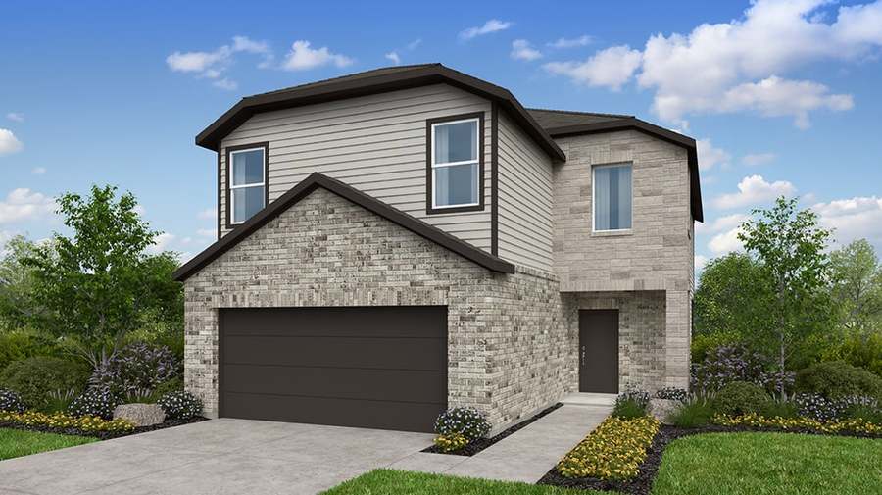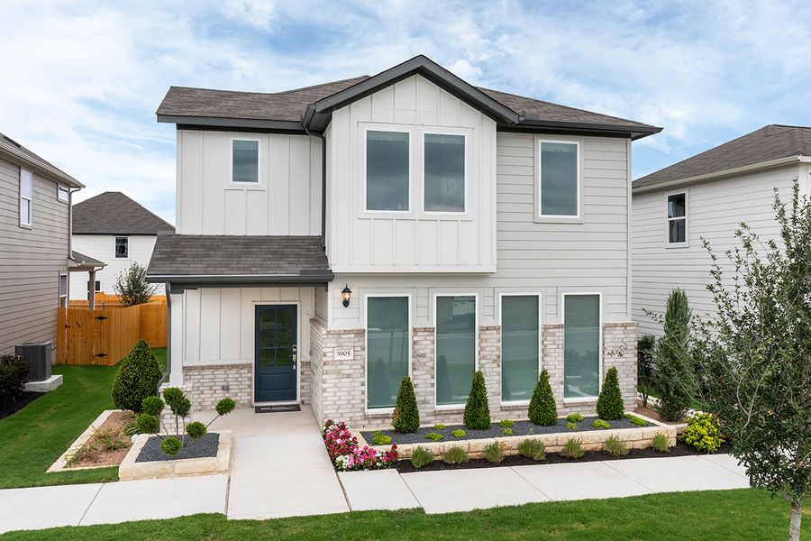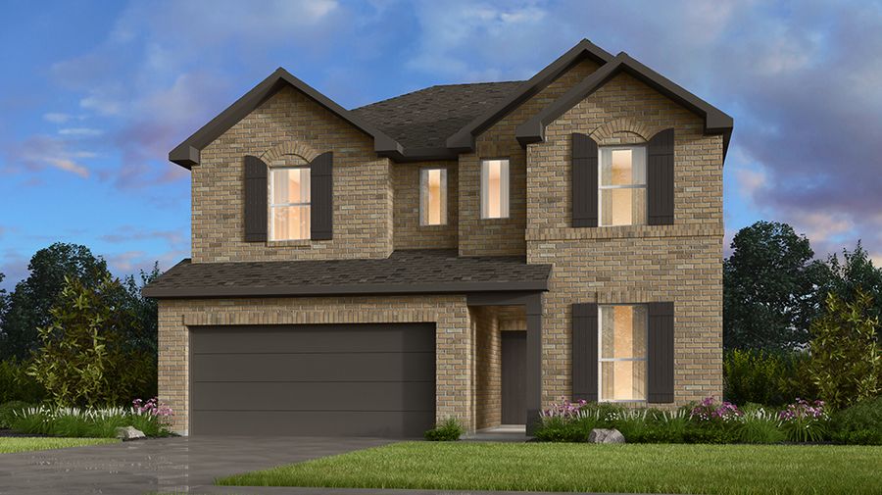

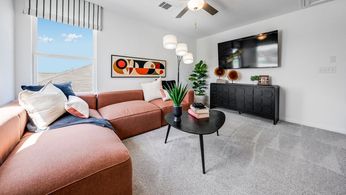
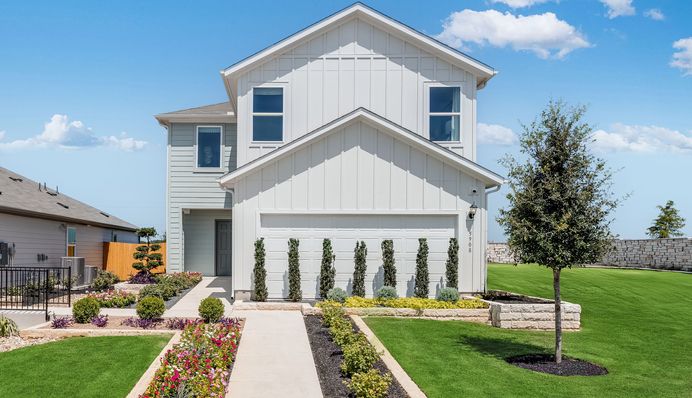





















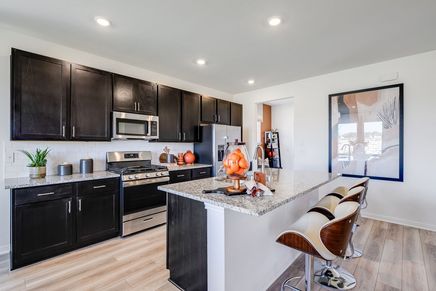



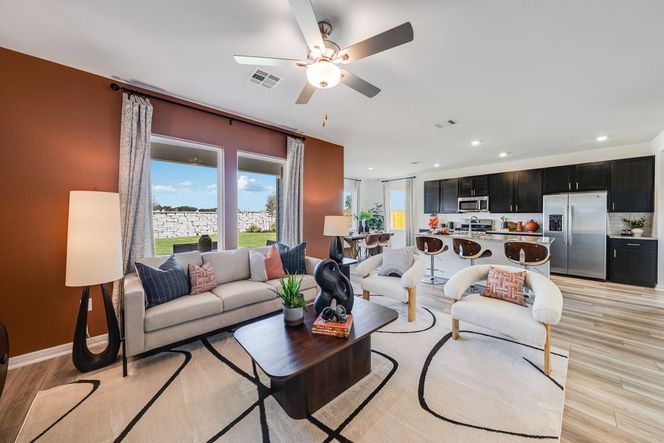





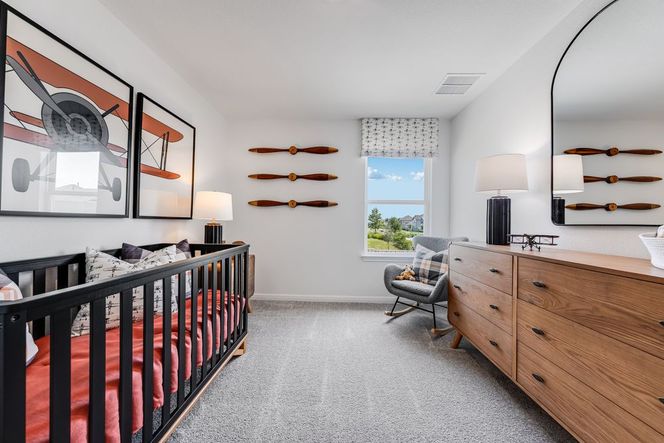





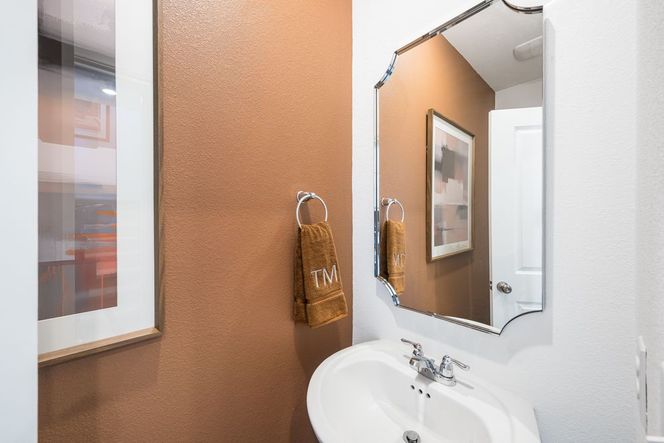

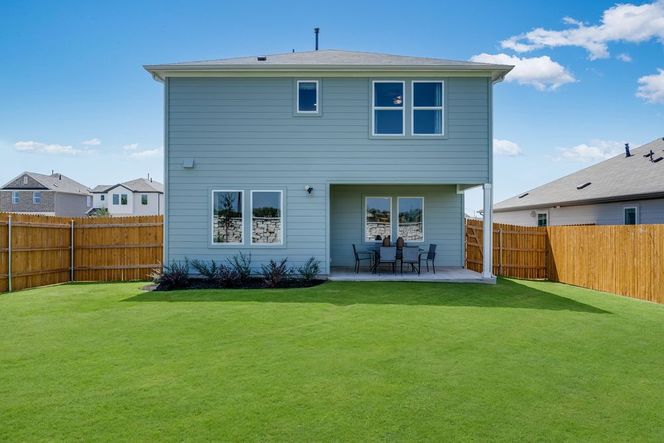


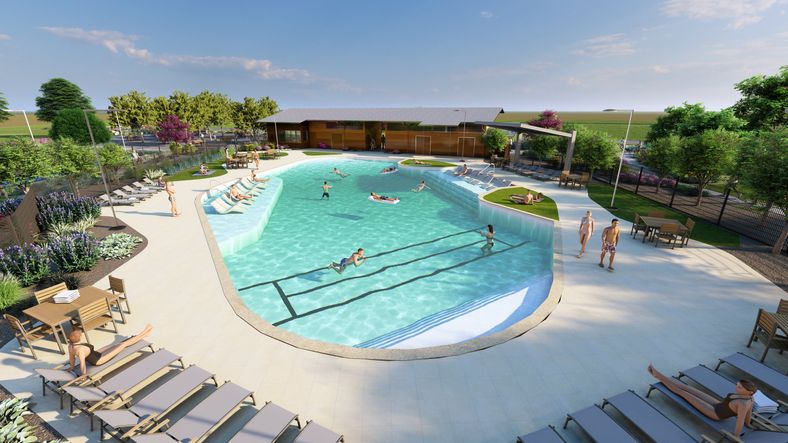
Longview 40s
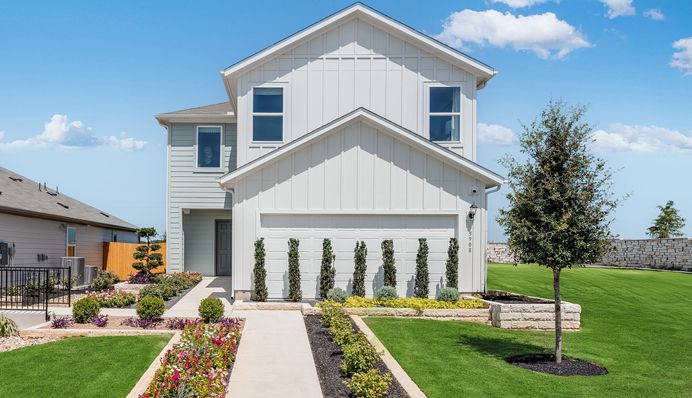
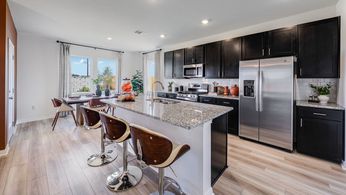
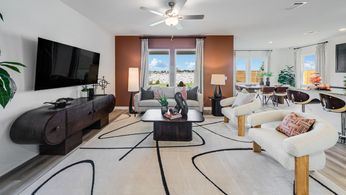

























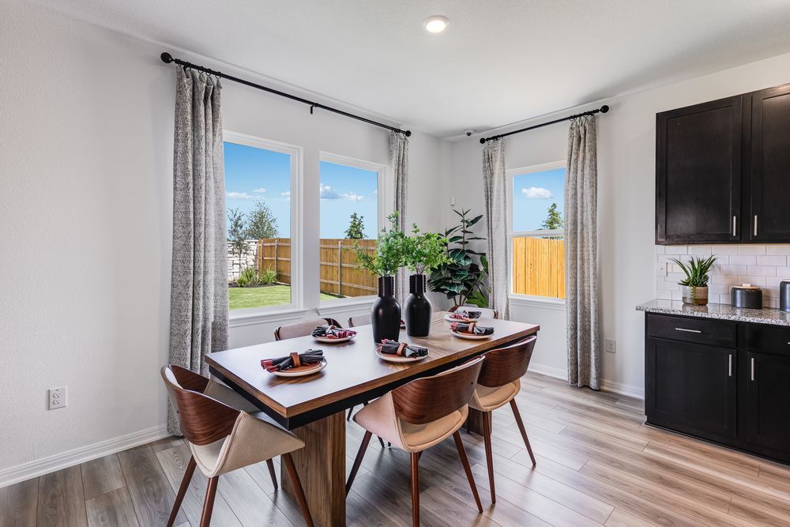





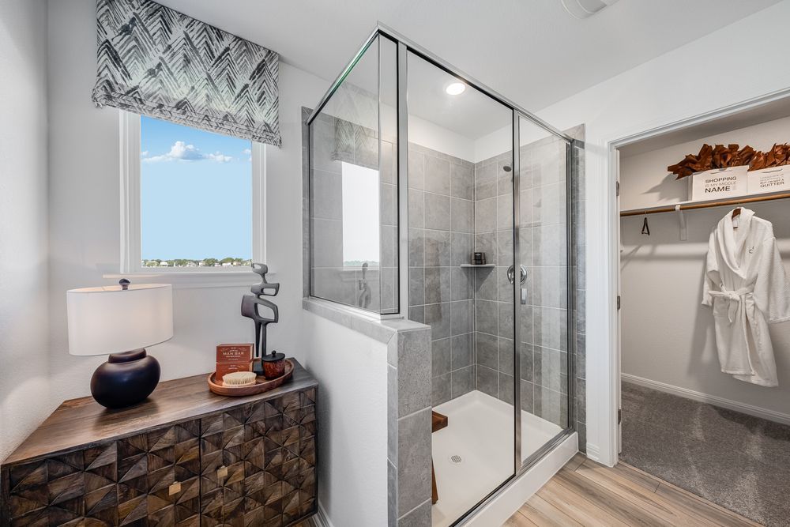

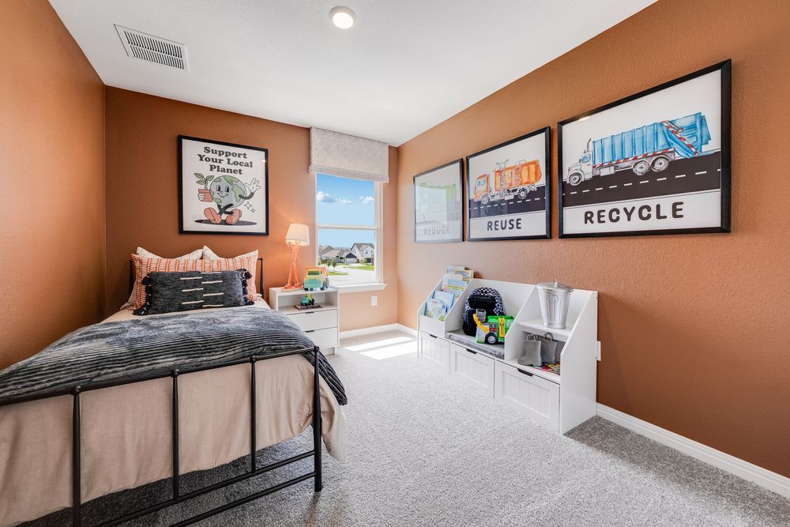
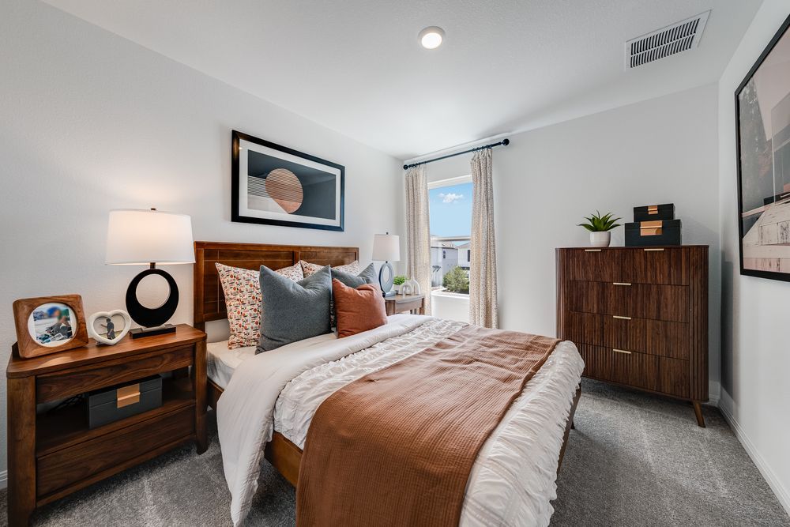

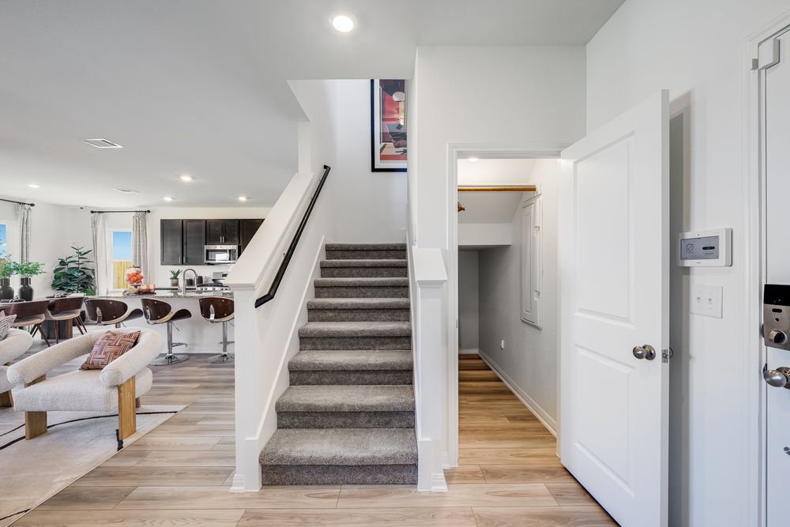
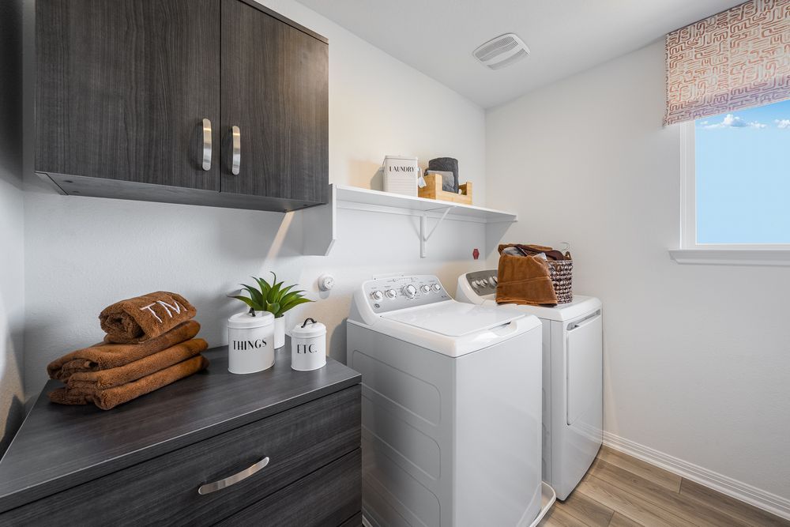
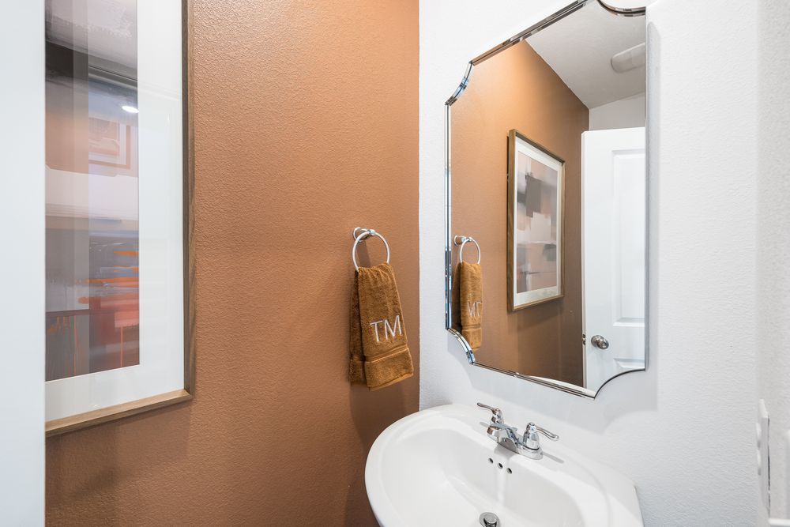

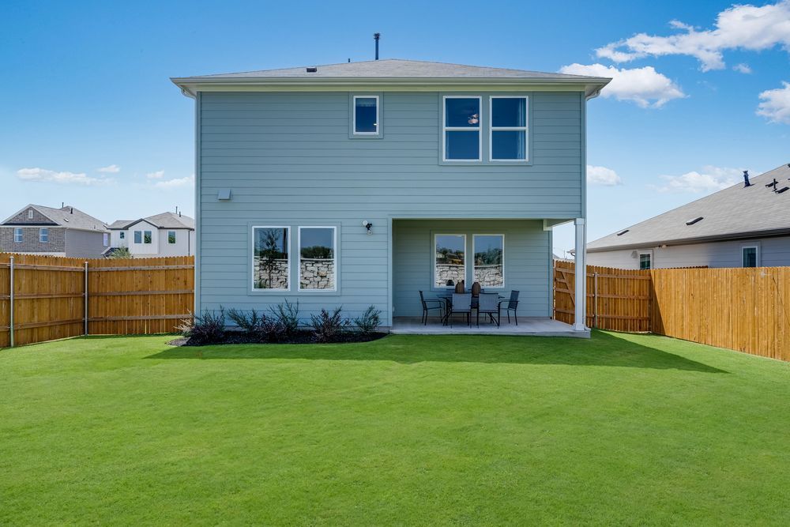
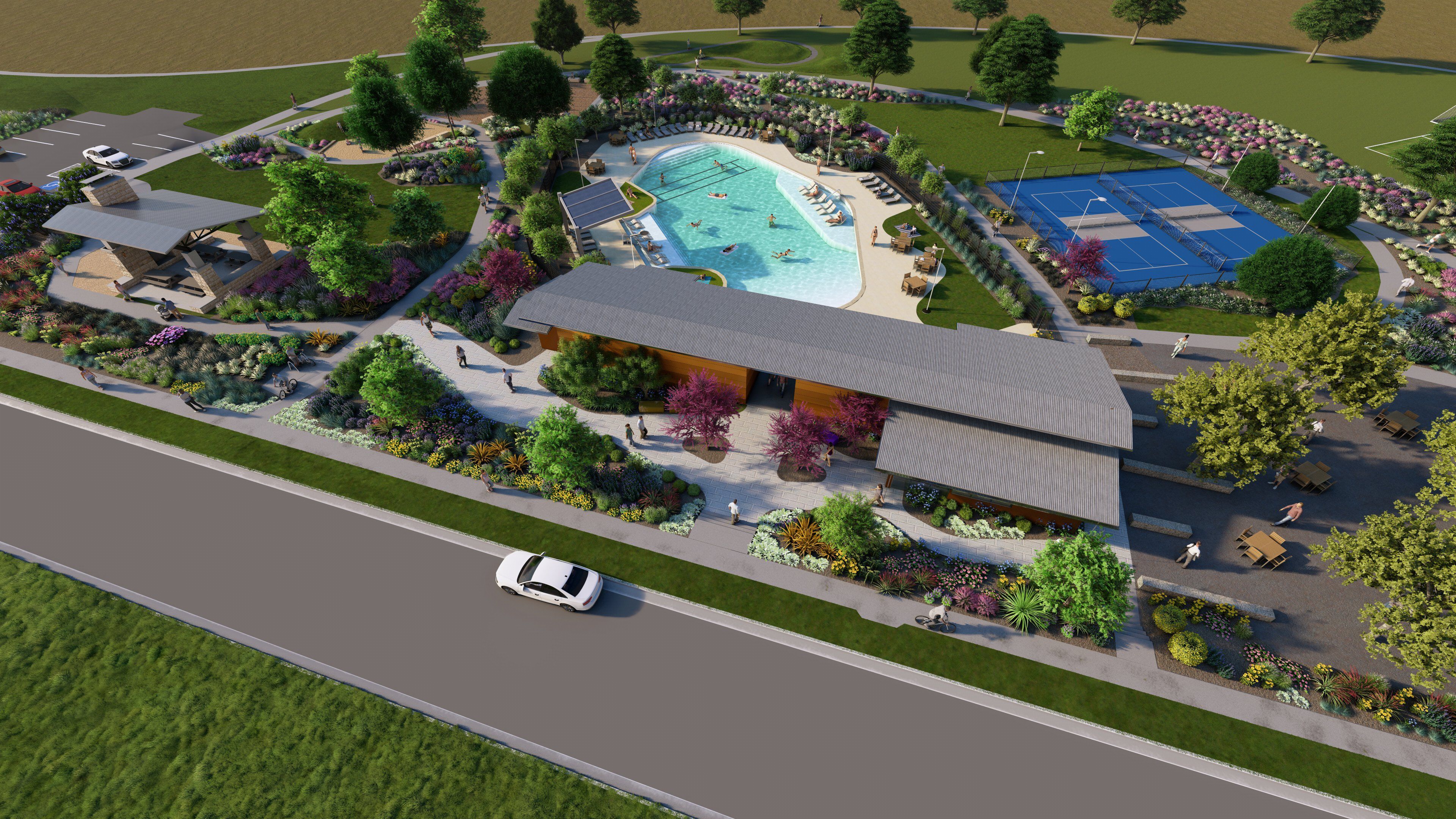


Longview 40s
5912 Beverly Prairie Rd, Del Valle, TX, 78617
by Taylor Morrison
From $320,990 This is the starting price for available plans and quick move-ins within this community and is subject to change.
Monthly HOA fees: $75
- 3-4 Beds
- 2-3 Baths
- 2 Car garage
- 1,463 - 2,366 Sq Ft
- 11 Total homes
- 8 Floor plans
Special offers
Explore the latest promotions at Longview 40s. to learn more!
FHA Fixed Rate 4.25% / 5.02% APR
Limited-time reduced rate available now in the Austin area when using Taylor Morrison Home Funding, Inc. This offer runs through 02/28/2026.
Community highlights
Community amenities
Park
Playground
Pool
Soccer
Trails
About Longview 40s
Longview is now selling in Del Valle, TX! We can’t wait for you to see what makes this community a one-of-a-kind place to come home to. Open-concept, modern homes feature spacious great rooms that flow to chef-inspired kitchens and dining areas. Check out our quick move-in homes with up to 4 bedrooms, 2.5 bathrooms and 2,248 square feet today. Plus, you’re close to the airport! Your next adventure is never far away. Pickleball courts, a planned pool, playscapes, lush trails, parks and an Amenity Center are just the beginning. More below!
Available homes
Filters
Floor plans (8)
Quick move-ins (11)
Community map for Longview 40s

Browse this interactive map to see this community's available lots.
Neighborhood
Community location & sales center
5912 Beverly Prairie Rd
Del Valle, TX 78617
5912 Beverly Prairie Rd
Del Valle, TX 78617
512-831-5953
Amenities
Community & neighborhood
Health and fitness
- Pool
- Trails
- Soccer
Community services & perks
- HOA Fees: $75/month
- Playground
- Park
Neighborhood amenities
Elroy & Ross Market
2.41 miles away
7200 Elroy Rd
J D Supermarket
3.02 miles away
6759 FM 535
Duron Grocery Store
3.28 miles away
135 Stony Creek Dr
J D's Supermarket
5.06 miles away
9111 FM 812
La Moreliana Grocery Store
5.28 miles away
6112 US Highway 183 S
Ross Cake's Bake & Sweets
4.00 miles away
2777 Highway 71 E
Einstein Bros Bagels
4.39 miles away
3600 Presidential Blvd
Kelly's Cakes
5.02 miles away
4505 Truth Way
Bakery Cloud Nine
7.54 miles away
3400 Comsouth Dr
GNC
8.26 miles away
4410 E Riverside Dr
Breadbasket
0.92 mile away
5200 Ross Rd
Krispy Krunchy Chicken
0.92 mile away
5200 Ross Rd
SONIC Drive-in
0.94 mile away
5110 Ross Rd
Krispy Krunchy Chicken
1.16 miles away
12800 Pierce Ln
Que Rico Tacos
1.16 miles away
105-129 Acuna Ct
Del Valle Donuts
1.05 miles away
12800 Pearce Ln
Austonia Coffee Shop
1.50 miles away
4707 Highway 71 E
Briggo Coffee Haus
4.39 miles away
3600 Presidential Blvd
Caffe Medici
4.39 miles away
3600 Presidential Blvd
Fara Cafe
4.39 miles away
3600 Presidential Blvd
Tylers-Austin Warehouse
4.39 miles away
3600 Presidential Blvd
Gomez Fashion
5.00 miles away
8714 FM 812
Vero's Fashion Closet LLC
6.48 miles away
6201 Jacqueline Ln
Five One Two Clothing
7.03 miles away
10105 Rodriguez Rd
Family Dollar
7.09 miles away
1508 Montopolis Dr
Departure Lounge
4.39 miles away
3600 Presidential Blvd
Haymaker
4.39 miles away
3600 Presidential Blvd
Hippies & Hops
4.39 miles away
3600 Presidential Blvd
Saxon Pub
4.39 miles away
3600 Presidential Blvd
Magic Hookah Bar
5.12 miles away
5613 US Highway 183 S
Please note this information may vary. If you come across anything inaccurate, please contact us.
Schools near Longview 40s
- Del Valle Independent School District
Actual schools may vary. Contact the builder for more information.
From start to finish, we create a seamless and inspired homebuilding experience for our homebuyers because we understand that your home is the most important home we can build. At Taylor Morrison, we work to earn your trust by providing the resources, support and deep industry experience to inspire you, and help you make educated decisions about your most important purchase. It’s this trust that earned Taylor Morrison the recognition of being America’s Most Trusted® Home Builder for 10 years in a row. We approach each home with a discerning eye, ensuring we select locations and amenities that fit for our homebuyers’ lifestyles. We want your home to be a place where you create a lifetime of lasting memories. With more than 100 years of experience building a lifetime of memories for our homebuyers, you can rest assured we’ll build the right home for you.
More communities by Taylor Morrison
This listing's information was verified with the builder for accuracy 1 day ago
Discover More Great Communities
Select additional listings for more information
We're preparing your brochure
You're now connected with Taylor Morrison. We'll send you more info soon.
The brochure will download automatically when ready.
Brochure downloaded successfully
Your brochure has been saved. You're now connected with Taylor Morrison, and we've emailed you a copy for your convenience.
The brochure will download automatically when ready.
Way to Go!
You’re connected with Taylor Morrison.
The best way to find out more is to visit the community yourself!

