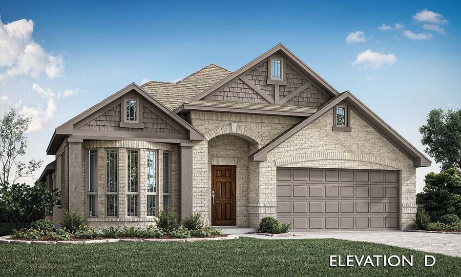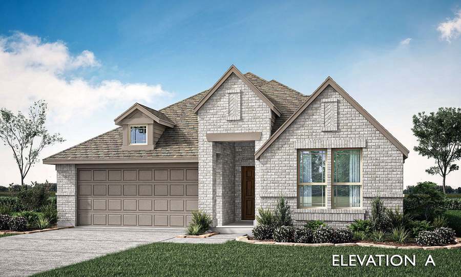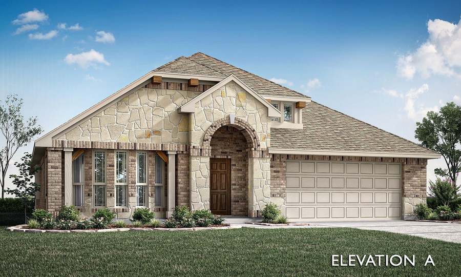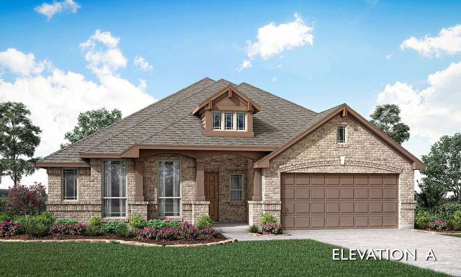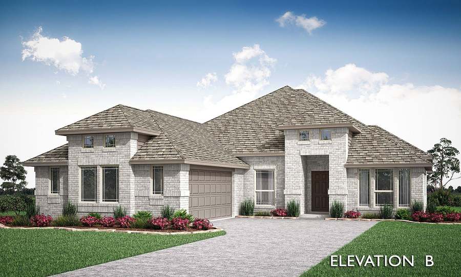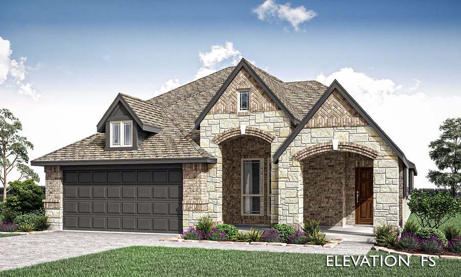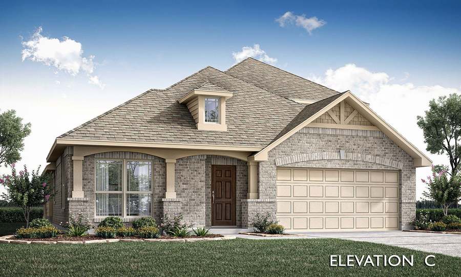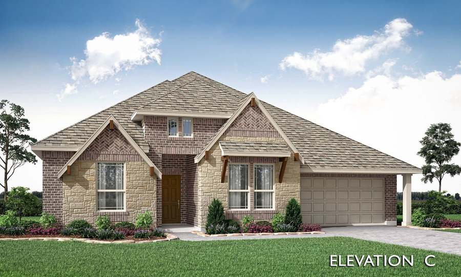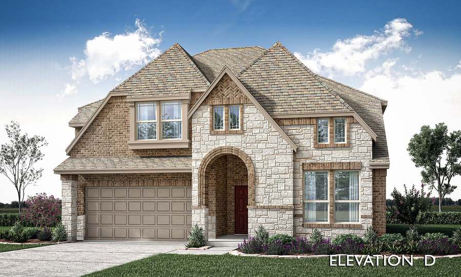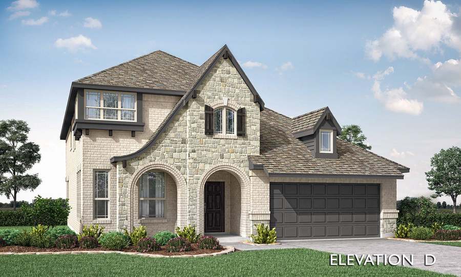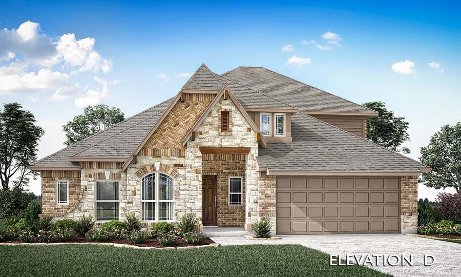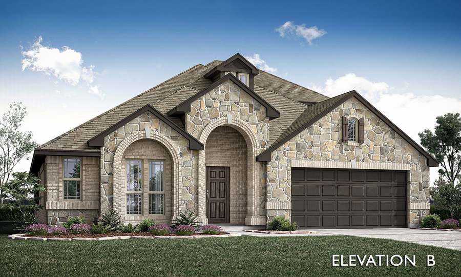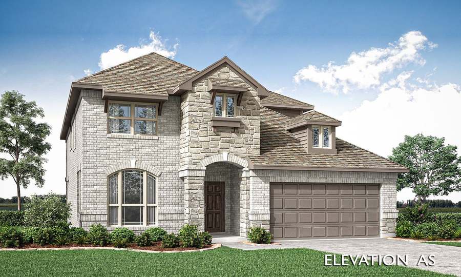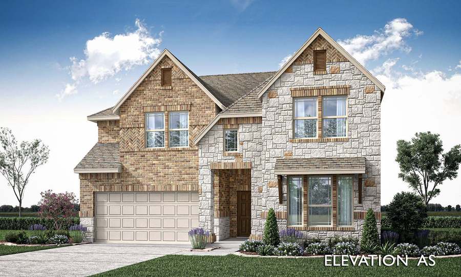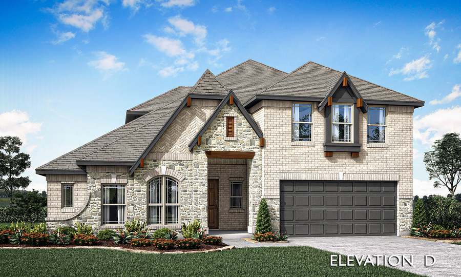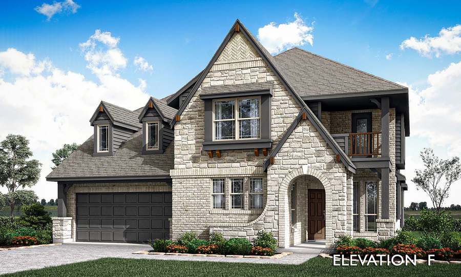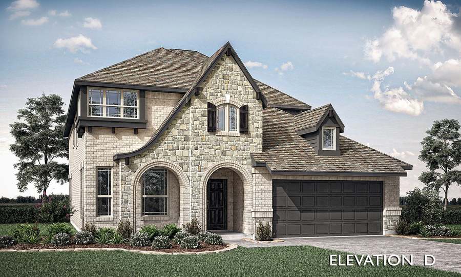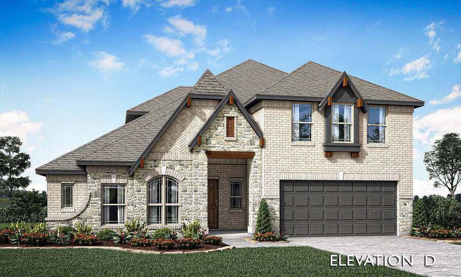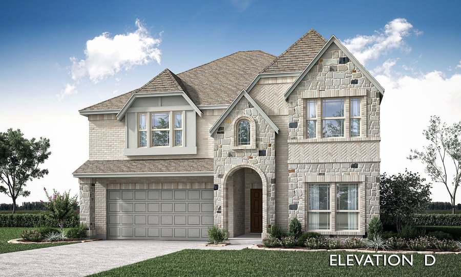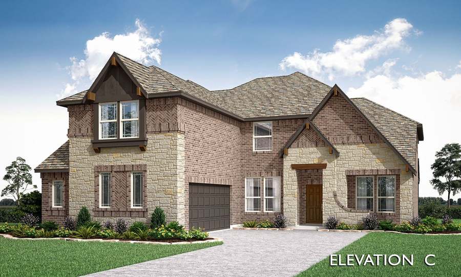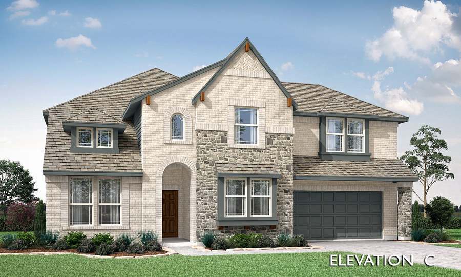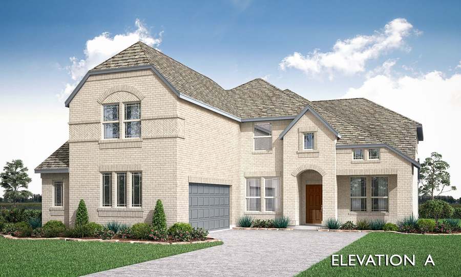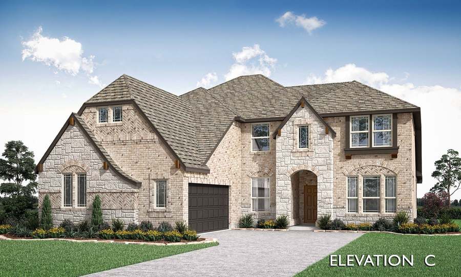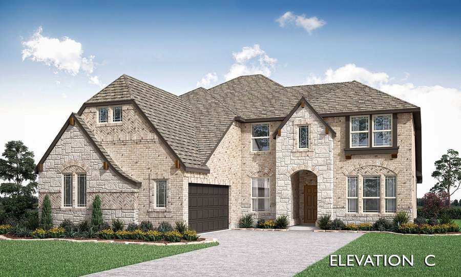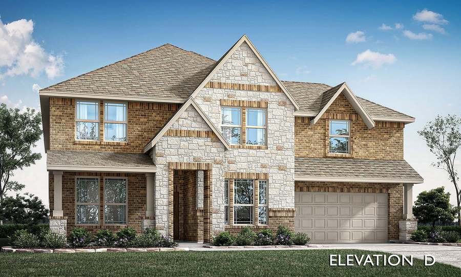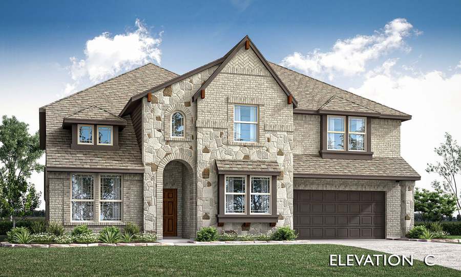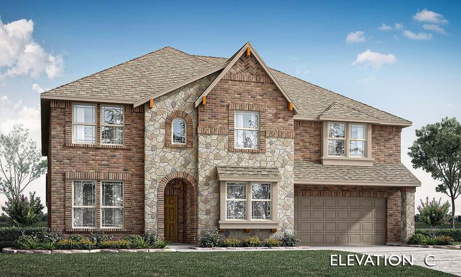





Glenwood Meadows





Glenwood Meadows
3017 Creekhollow Court, Denton, TX, 76226
by Bloomfield Homes 911 Trustbuilder reviews
From $484,990 This is the starting price for available plans and quick move-ins within this community and is subject to change.
Yearly HOA fees: $625
- 3-6 Beds
- 2-4.5 Baths
- 2-3 Car garage
- 2,038 - 4,226 Sq Ft
- 9 Total homes
- 39 Floor plans
Special offers
Explore the latest promotions at Glenwood Meadows. to learn more!
Savings Special
Save During Phase 1's Grand Opening! $40K in Price Reductions and $10K toward Closing Costs. Glenwood Meadows only. Contract 2/5–3/31/26. This offer runs through 03/31/2026.
Harvest Big Savings Event
Limited-Time Harvest Upgrade Event – Ends February 28th! Get $15,000 to $17,000 in additional exterior finishes when you contract before the sale ends. Applies to new builds and select inventory homes. See community manager for details. This offer runs through 02/28/2026.
Community highlights
About Glenwood Meadows
Bloomfield Homes presents the newest community in Denton, Glenwood Meadows! Conveniently located by 377 and Hwy 35, Glenwood Meadows is 4 miles south of Historic Downtown Denton in the award winning Argyle ISD. Homesites feature 60- 65' lots, oversized cul-de-sac lots, and lots that back up to park space, making it easier to experience peaceful community living with wide open spaces. Residents can enjoy the country feel while also having easy access to Texas Motor Speedway, Tanger Outlet Mall, Alliance Town Center, Presidio Town Crossing Shopping Areas, Downtown Fort Worth, University of North Texas and Texas Women's University. Glenwood Meadows offers Bloomfield Homes' Classic Series of floor plans. Make your move to Glenwood Meadows today!
Available homes
Filters
Floor plans (39)
Quick move-ins (9)
Neighborhood
Community location & sales center
3017 Creekhollow Court
Denton, TX 76226
3017 Creekhollow Court
Denton, TX 76226
888-243-5641
To visit our model home from I-35W, take Exit 82 (FM 2449 Ponder). Turn EAST onto FM2449/Vintage Blvd. Take a left onto Bonnie Brae Street. Turn right on Ridgehurst Lane and left on Creekhollow. The model is on the corner.
Amenities
Community & neighborhood
Community services & perks
- HOA Fees: $625/year
Neighborhood amenities
El Pariente
2.54 miles away
2532 Louise St
Mashup Market LLC
3.24 miles away
1102 W Congress St
Fanboys Marketplace
3.34 miles away
2201 S Interstate 35 E
Walmart Neighborhood Market
3.37 miles away
3930 Teasley Ln
WinCo Foods
3.62 miles away
2645 W University Dr
Cj's Sweets
1.28 miles away
2500 Fort Worth Dr
Candy Haven and Cakes
2.00 miles away
301 N Interstate 35 E
Einstein Bros Bagels
2.78 miles away
1201 W Mulberry St
Ravelin Baking Co
2.95 miles away
416 S Elm St
The Cookie Crave
2.96 miles away
519 S Locust St
Andy's Bar & Grill
1.60 miles away
1610 Highland Park Rd
Donut House
1.77 miles away
1114 Fort Worth Dr
Mi Ranchito Mexican
1.78 miles away
1122 Fort Worth Dr
Frosty Drive N
1.84 miles away
1002 Fort Worth Dr
SONIC Drive-in
1.90 miles away
930 Fort Worth Dr
Donut House
1.77 miles away
1114 Fort Worth Dr
Froth Coffee Bar
2.28 miles away
1611 Eagle Dr
Teasley Donuts
2.46 miles away
1776 Teasley Ln
Jamba
2.60 miles away
1155 Union Cir
Starbucks
2.60 miles away
1155 Union Cir
Apricot Lane Boutique
2.31 miles away
500 Fort Worth Dr
Claire's
2.66 miles away
2201 S Interstate 35 E
Family Dollar
2.89 miles away
100 Maple St
Burlington
3.14 miles away
2322 San Jacinto Blvd
Palm Tree Boutique
3.21 miles away
119 N Elm St
Outback Steakhouse
2.26 miles away
300 S Interstate 35 E
Cheba Hut Toasted Subs
2.28 miles away
1611 Eagle Dr
Vitty's of Texas
2.46 miles away
1776 Teasley Ln
Lone Oak Bar & Grille
2.51 miles away
1434 Centre Place Dr
Applebee's Grill + Bar
2.62 miles away
707 S Interstate 35 E
Please note this information may vary. If you come across anything inaccurate, please contact us.
Nearby schools
Argyle Independent School District
Elementary school. Grades PK to 4.
- Public school
- Teacher - student ratio: 1:13
- Students enrolled: 636
1050 Harrison Ln, Argyle, TX, 76226
940-464-0564
Middle school. Grades 7 to 8.
- Public school
- Teacher - student ratio: 1:15
- Students enrolled: 1168
191 S Highway 377, Argyle, TX, 76226
940-246-2126
High school. Grades 9 to 12.
- Public school
- Teacher - student ratio: 1:15
- Students enrolled: 1477
6601 Canyon Falls Dr, Argyle, TX, 76226
940-262-7777
Actual schools may vary. We recommend verifying with the local school district, the school assignment and enrollment process.
Bloomfield Homes is your local new home builder in the Dallas/Fort Worth Metroplex, known for our innovative designs, strong architectural appeal, and “all-included'' standard features. Bloomfield offers stone elevations, open floor plans, rotunda entryways, granite countertops, custom cabinets, stainless steel appliances, architectural windows, upgraded landscaping with a full sprinkler system, large covered front & rear porches (per plan), and numerous energy-saving components at no additional expense to the buyer. You might say, “Upgraded Living is Our Standard.” Bloomfield Homes' Classic and Elements design series provides a wide array of floor plans and thoughtful layouts for all lifestyles. Packed with standard features and timeless appeal, Bloomfield Homes' Classic floor plan collection is our most popular. Homes range from 1800 Sq Ft to over 4400 Sq Ft. Our Elements floor plan collection ranges from 1500 to 3000 Sq Ft and blends modern style with efficient use of space. Bloomfield Homes builds over 2,000 new homes per year and was previously named one of the fastest-growing builders in the nation. Bloomfield Homes was honored to be awarded the 2021 Builder of the Year by The Greater Fort Worth Builders Association.
TrustBuilder reviews
More communities by Bloomfield Homes
This listing's information was verified with the builder for accuracy 1 day ago
Discover More Great Communities
Select additional listings for more information
We're preparing your brochure
You're now connected with Bloomfield Homes. We'll send you more info soon.
The brochure will download automatically when ready.
Brochure downloaded successfully
Your brochure has been saved. You're now connected with Bloomfield Homes, and we've emailed you a copy for your convenience.
The brochure will download automatically when ready.
Way to Go!
You’re connected with Bloomfield Homes.
The best way to find out more is to visit the community yourself!
