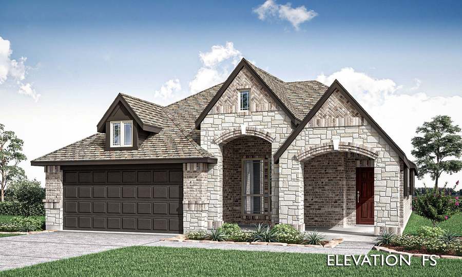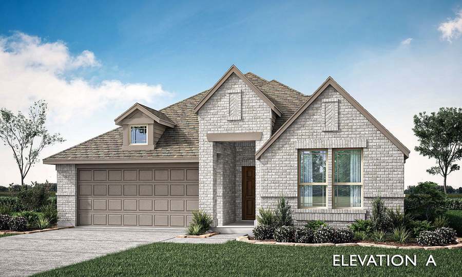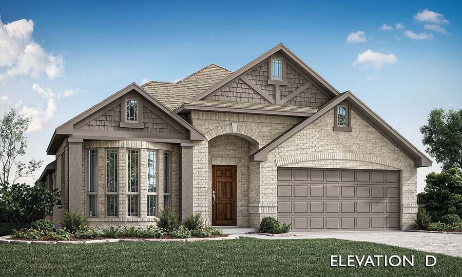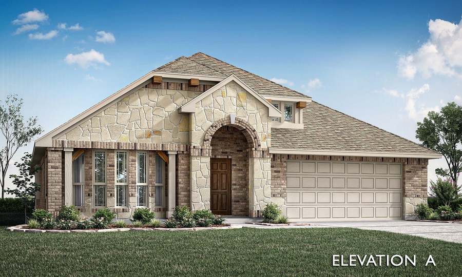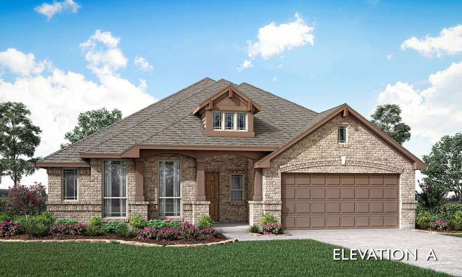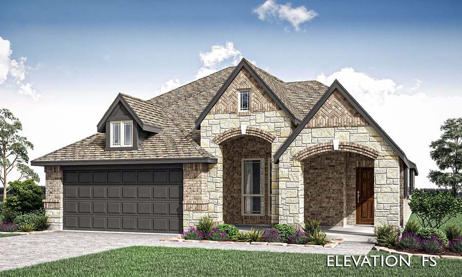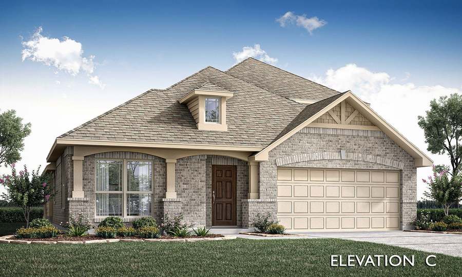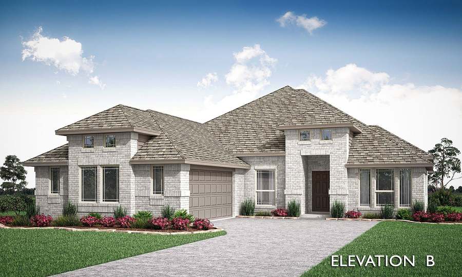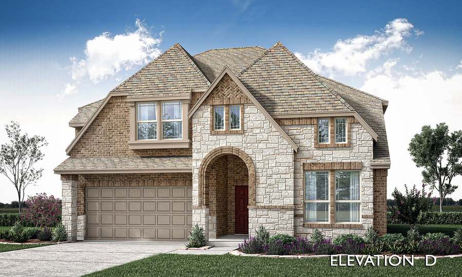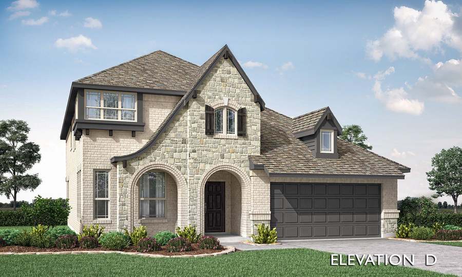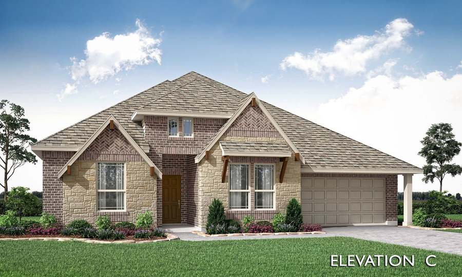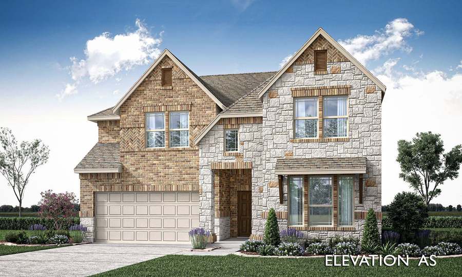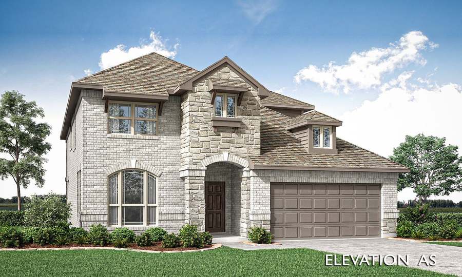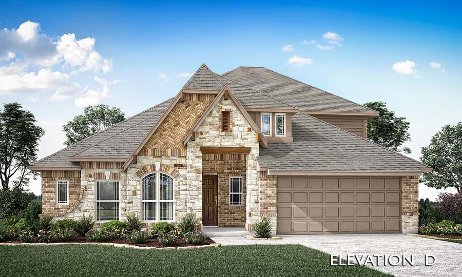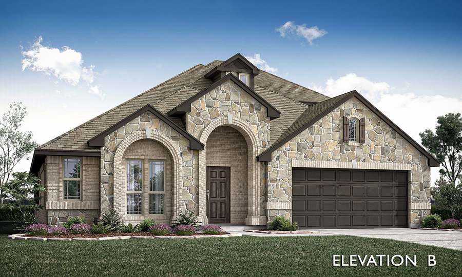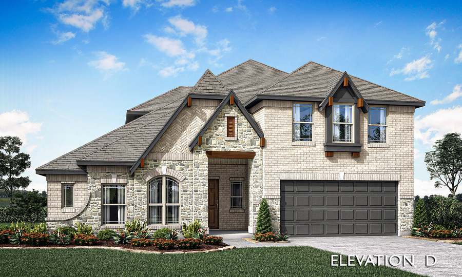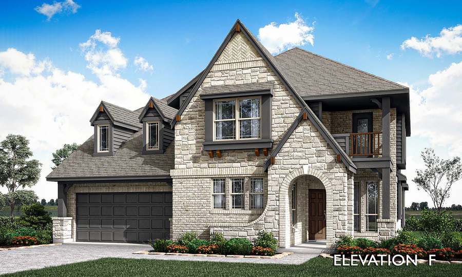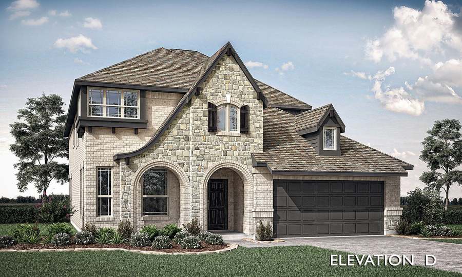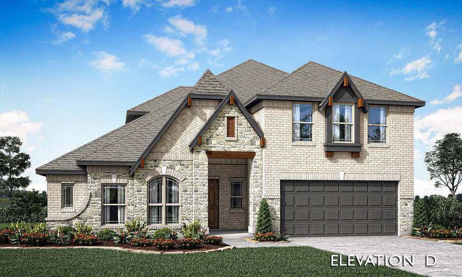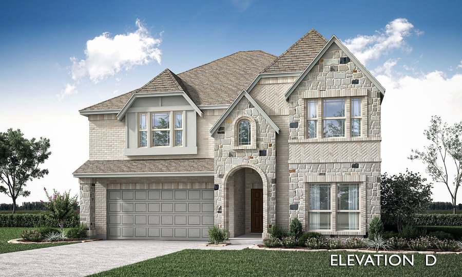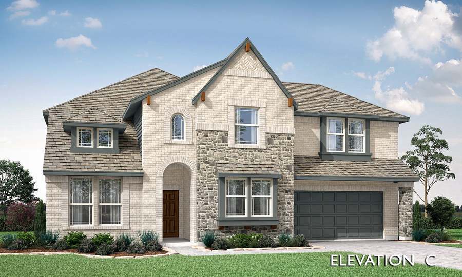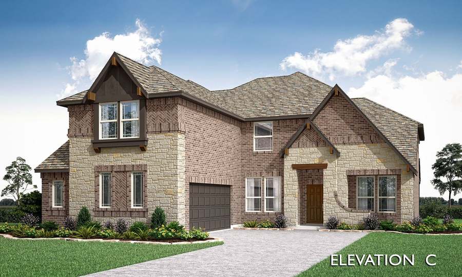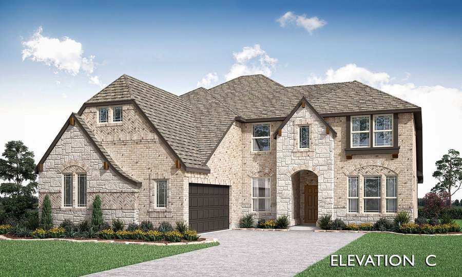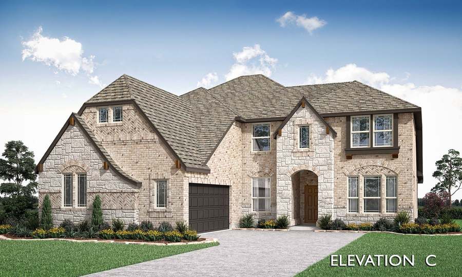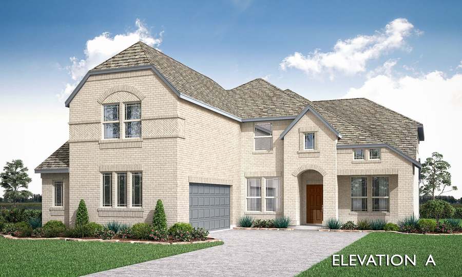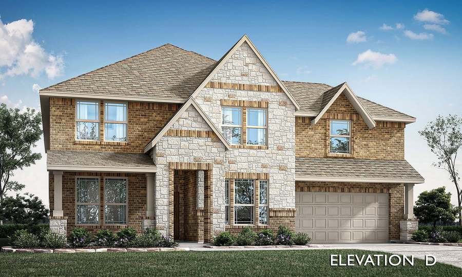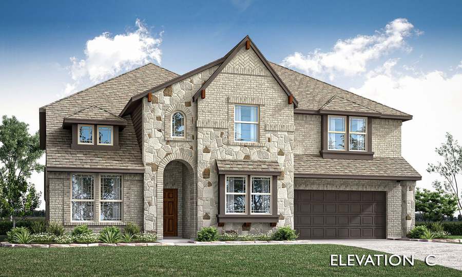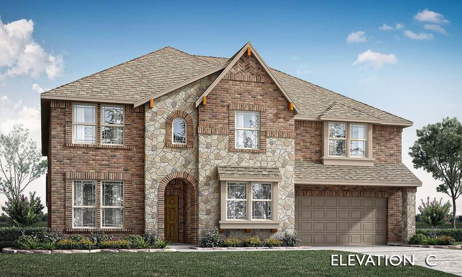




Hulen Trails




Hulen Trails
10628 Moss Cove Drive, Fort Worth, TX, 76036
by Bloomfield Homes 248 Trustbuilder reviews
From $329,990 This is the starting price for available plans and quick move-ins within this community and is subject to change.
- 3-5 Beds
- 2-4.5 Baths
- 2-3 Car garage
- 1,531 - 4,226 Sq Ft
- 6 Total homes
- 120 Floor plans
Special offers
Explore the latest promotions at Hulen Trails. to learn more!
Harvest Big Savings Event
Limited-Time Harvest Upgrade Event – Ends February 28th! Get $15,000 to $17,000 in additional exterior finishes when you contract before the sale ends. Applies to new builds and select inventory homes. See community manager for details. This offer runs through 02/28/2026.
Community highlights
Community amenities
Greenbelt
Park
Playground
Pool
Soccer
Trails
About Hulen Trails
Hulen Trails in South Fort Worth is the ultimate master-planned community with features such as an amenity center with a pool, playground, hike and bike trails, and open green spaces! Located just moments away from the Chisholm Trail Parkway and I-35 W, you'll enjoy the feeling of living in a rural community with the convenience of an easy commute to downtown Fort Worth. You're within 30 minutes of Fort Worth, Arlington, and Hulen Mall. Take your pick from a variety of floor plans as we offer both Classic and Elements Series. Students will attend the renowned Crowley ISD. Don't miss your chance to join the Hulen Trails family and own a Bloomfield Home in this beautiful master-planned community today!
Available homes
Filters
Floor plans (120)
Quick move-ins (6)
Neighborhood
Community location & sales center
10628 Moss Cove Drive
Fort Worth, TX 76036
10628 Moss Cove Drive
Fort Worth, TX 76036
888-828-6427
From I-35W, take 1187 / Rendon Crowley Rd West. Keep right for Main St. Turn right onto McCart Ave. / Eagle Dr. Turn left onto Old Cleburne Crowley Rd. and right onto Old Cleburne Crowley Junction. Hulen Trails will be on the right.
Amenities
Community & neighborhood
Local points of interest
- Greenbelt
Health and fitness
- Pool
- Trails
- Soccer
Community services & perks
- HOA fees: Unknown, please contact the builder
- Playground
- Park
Neighborhood amenities
McClouds Grocery
1.42 miles away
928 W Main St
Als Grocery
2.24 miles away
3953 Highway 1187
Food Pantry
2.71 miles away
800 N Crowley Rd
Kroger
2.96 miles away
1004 S Crowley Rd
Walmart Neighborhood Market
3.04 miles away
7800 Summer Creek Dr
Bread & Butter
2.11 miles away
122 S Tarrant St
C & C Florist
2.15 miles away
209 W Main St
Southern Charm Cakery
2.15 miles away
209 W Main St
Studio Movie Grill
1.41 miles away
5413 Sierra Springs Ln
Domino's
1.44 miles away
5309 McPherson Blvd
Smoothie King
1.44 miles away
5309 McPherson Blvd
Buffalo Wild Wings GO
1.46 miles away
5325 McPherson Blvd
Jersey Mike's Subs
1.46 miles away
5325 McPherson Blvd
Dutch Bros Coffee
1.54 miles away
5501 McPherson Blvd
Honey Donuts
2.11 miles away
104 S Tarrant St
Dutch Bros Coffee
2.24 miles away
829 Rendon Crowley Rd
Starbucks
2.24 miles away
626 FM 1187 E
My Donuts
2.28 miles away
8550 S Hulen St
Marshalls
1.47 miles away
5529 Sierra Springs Ln
Famous Footwear
1.50 miles away
5617 Sierra Springs Ln
Old Navy
1.50 miles away
5625 Sierra Springs Ln
Ross Dress For Less
1.50 miles away
5649 Sierra Springs Ln
Bridal Kit to Go
2.31 miles away
4204 S Coral Springs Dr
Buffalo Wild Wings GO
1.46 miles away
5325 McPherson Blvd
Al's 1187 Sports Bar & Grill
2.23 miles away
3953 FM 1187
Barlow's First & Last
2.24 miles away
9710 N Crowley Rd
Sideline Club
3.08 miles away
10016 N Crowley Rd
Joes Pizza Italian Cuisine & Bar
3.26 miles away
5440 Grand Via Dr
Please note this information may vary. If you come across anything inaccurate, please contact us.
Nearby schools
Crowley Independent School District
Middle school. Grades 6 to 8.
- Public school
- Teacher - student ratio: 1:15
- Students enrolled: 981
1033 Mccart Ave, Crowley, TX, 76036
817-297-5394
High school. Grades 9 to 9.
- Public school
- Teacher - student ratio: 1:14
- Students enrolled: 540
1016 Fm 1187 W, Crowley, TX, 76036
817-297-5845
High school. Grades 9 to 12.
- Public school
- Teacher - student ratio: 1:12
- Students enrolled: 2351
1005 W Main St, Crowley, TX, 76036
817-297-5810
Actual schools may vary. We recommend verifying with the local school district, the school assignment and enrollment process.
Bloomfield Homes is your local new home builder in the Dallas/Fort Worth Metroplex, known for our innovative designs, strong architectural appeal, and “all-included'' standard features. Bloomfield offers stone elevations, open floor plans, rotunda entryways, granite countertops, custom cabinets, stainless steel appliances, architectural windows, upgraded landscaping with a full sprinkler system, large covered front & rear porches (per plan), and numerous energy-saving components at no additional expense to the buyer. You might say, “Upgraded Living is Our Standard.” Bloomfield Homes' Classic and Elements design series provides a wide array of floor plans and thoughtful layouts for all lifestyles. Packed with standard features and timeless appeal, Bloomfield Homes' Classic floor plan collection is our most popular. Homes range from 1800 Sq Ft to over 4400 Sq Ft. Our Elements floor plan collection ranges from 1500 to 3000 Sq Ft and blends modern style with efficient use of space. Bloomfield Homes builds over 2,000 new homes per year and was previously named one of the fastest-growing builders in the nation. Bloomfield Homes was honored to be awarded the 2021 Builder of the Year by The Greater Fort Worth Builders Association.
TrustBuilder reviews
More communities by Bloomfield Homes
This listing's information was verified with the builder for accuracy 1 day ago
Discover More Great Communities
Select additional listings for more information
We're preparing your brochure
You're now connected with Bloomfield Homes. We'll send you more info soon.
The brochure will download automatically when ready.
Brochure downloaded successfully
Your brochure has been saved. You're now connected with Bloomfield Homes, and we've emailed you a copy for your convenience.
The brochure will download automatically when ready.
Way to Go!
You’re connected with Bloomfield Homes.
The best way to find out more is to visit the community yourself!




