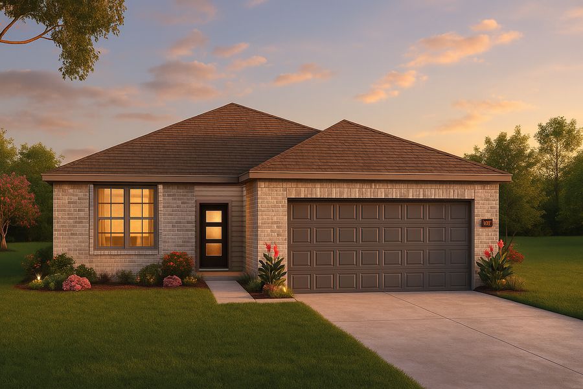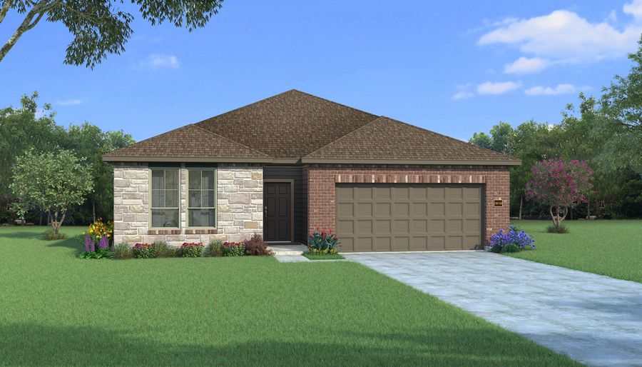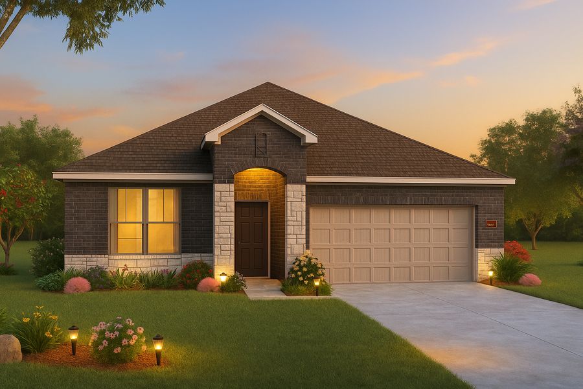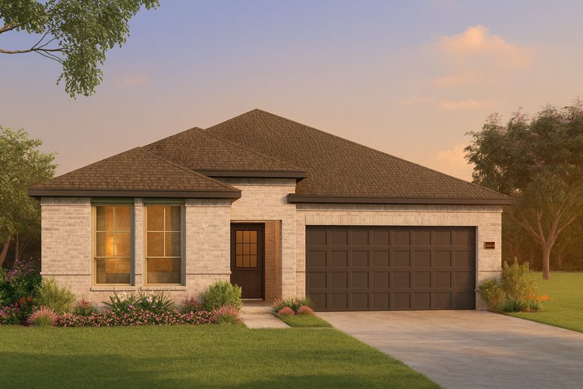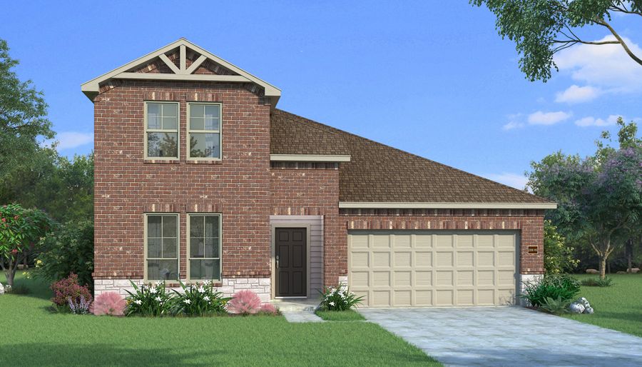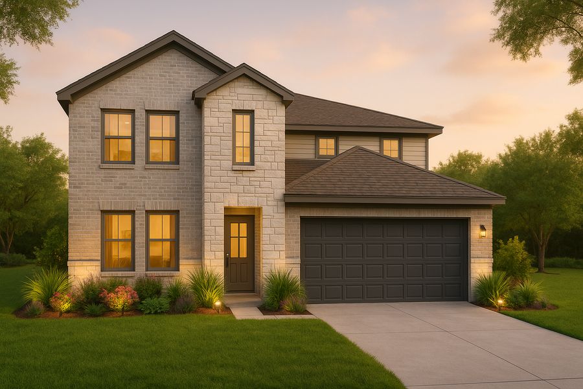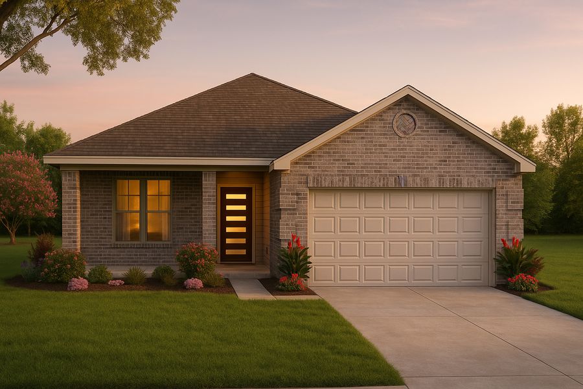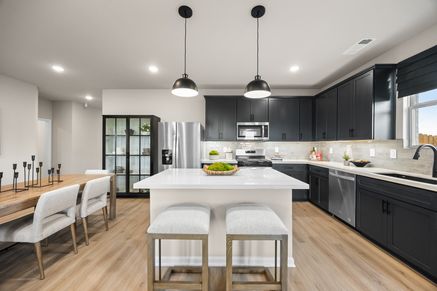
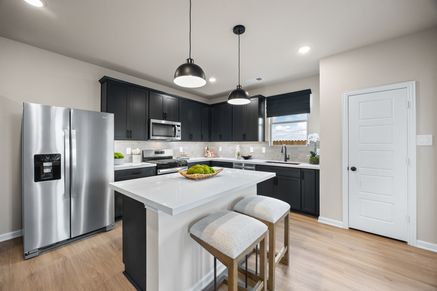


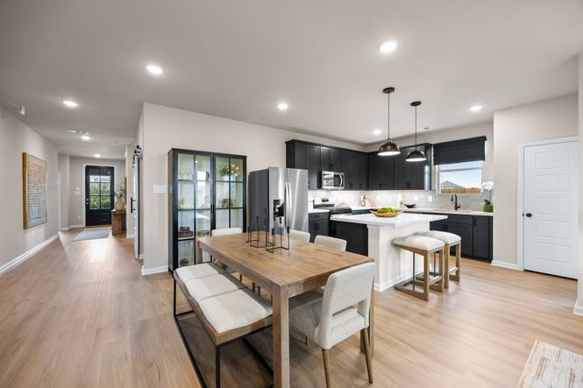

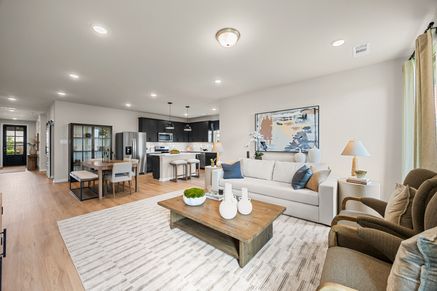
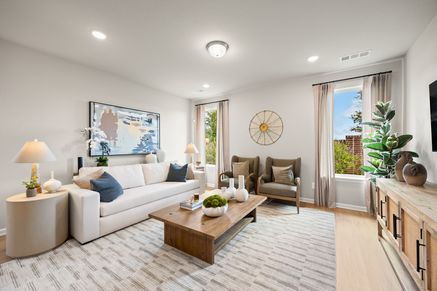


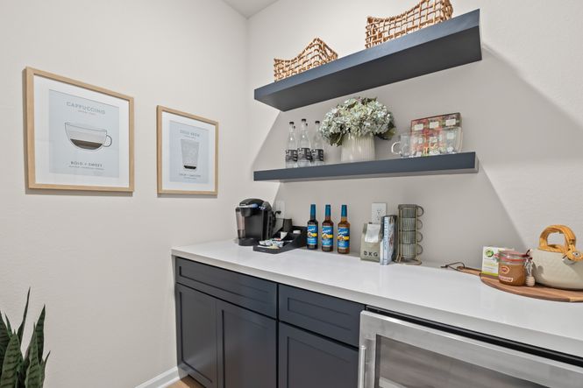


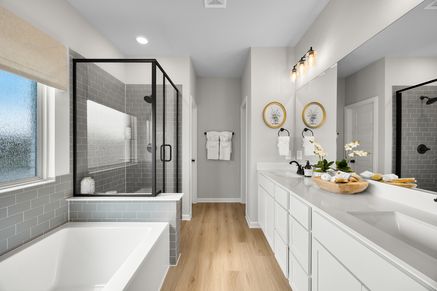


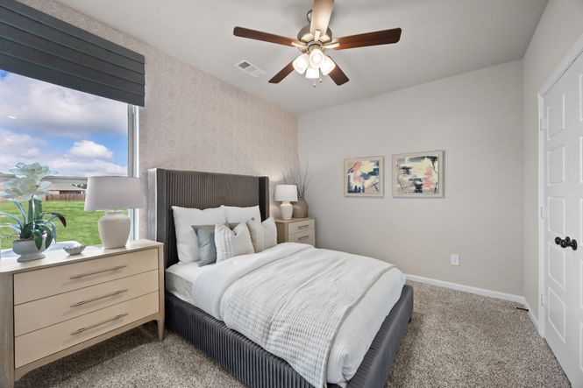

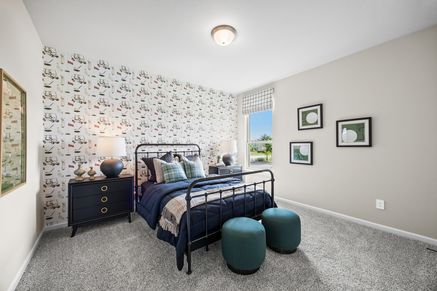



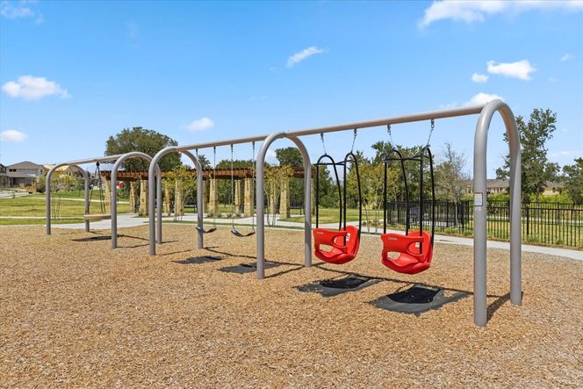

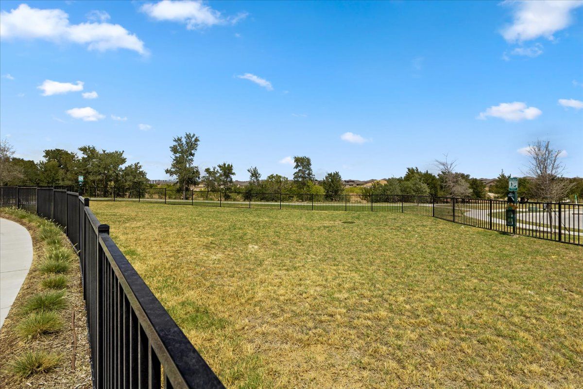
Palmilla Springs
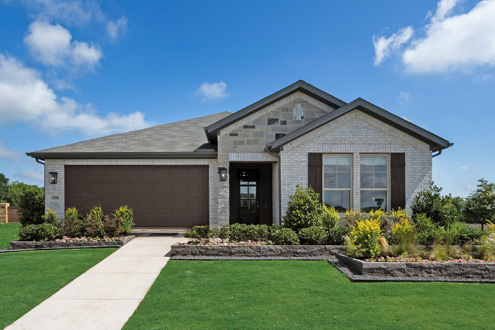
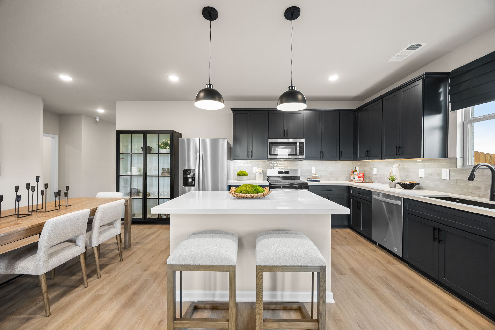
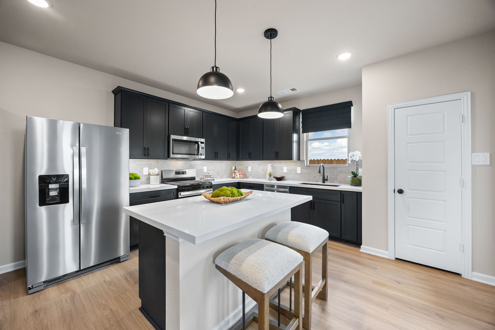
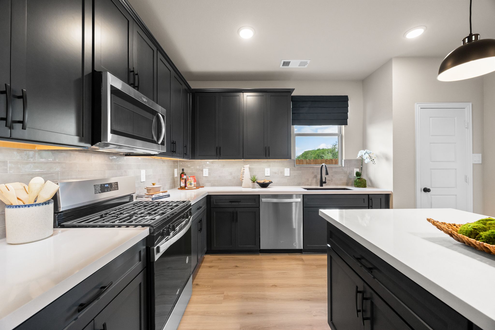
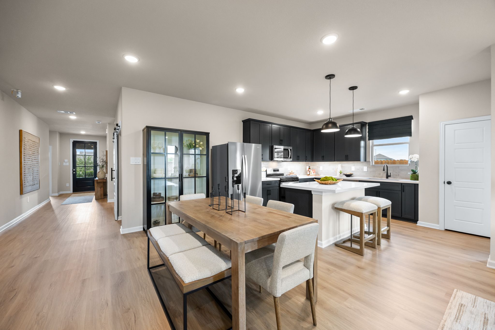
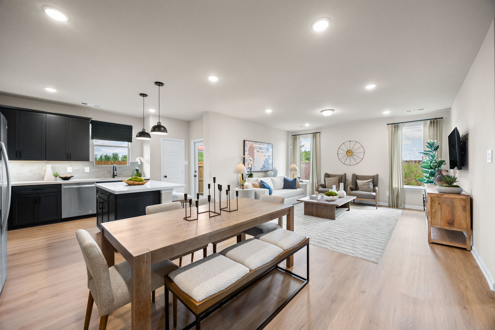
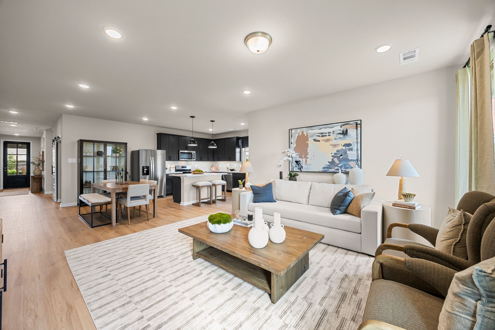
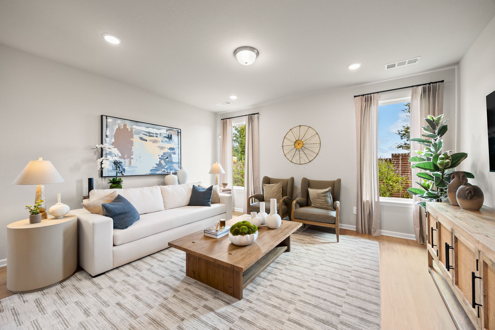
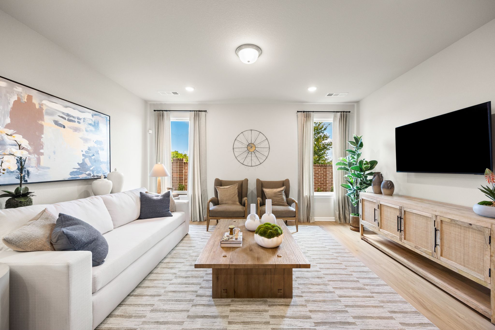

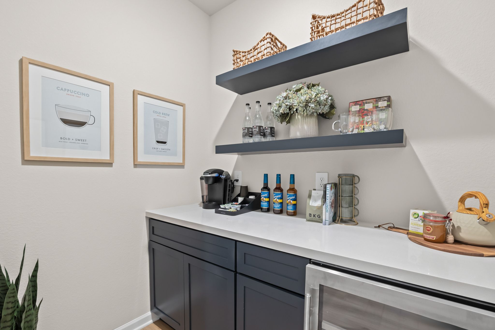

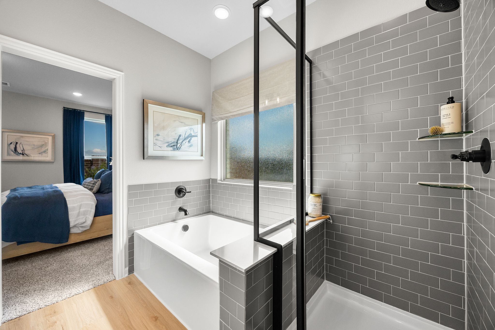
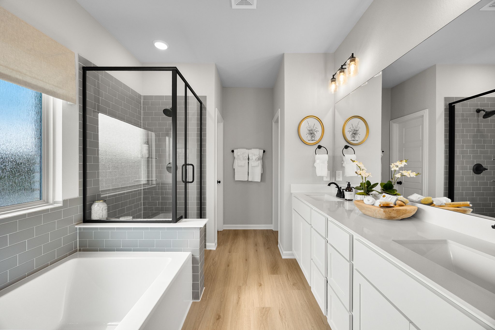
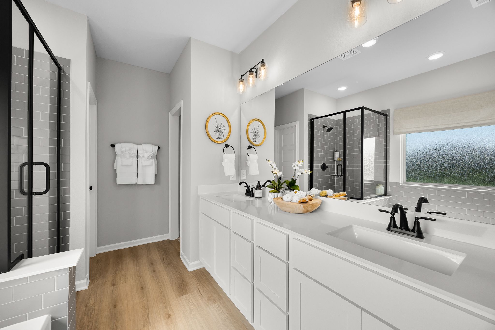
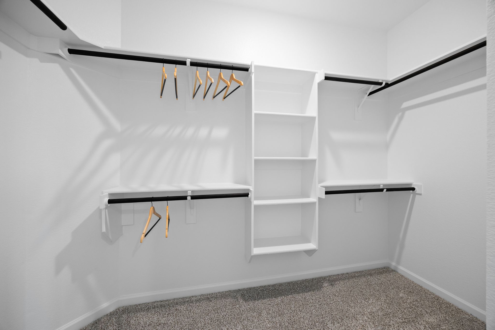

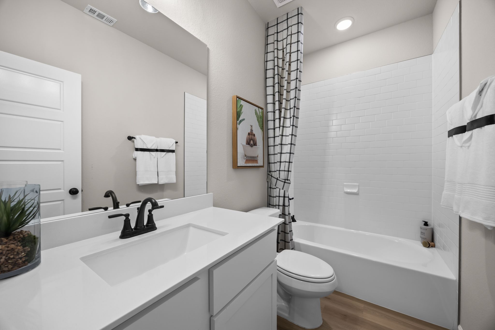
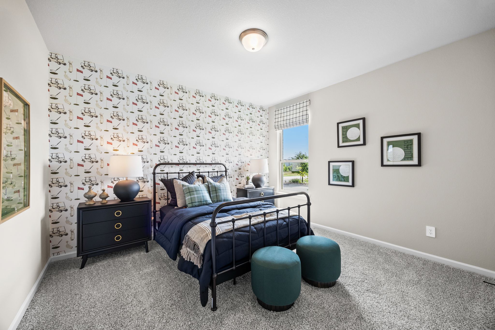
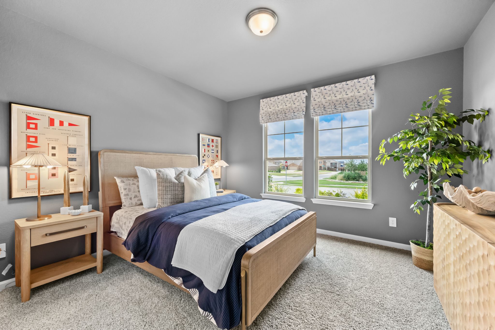
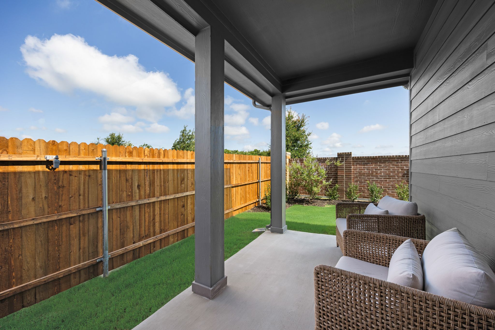
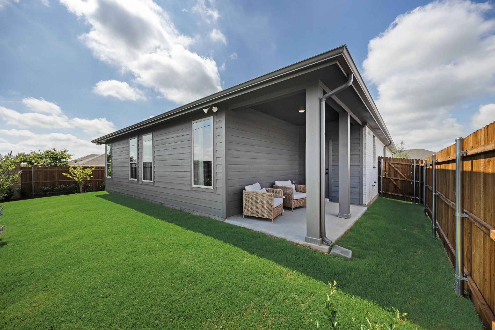
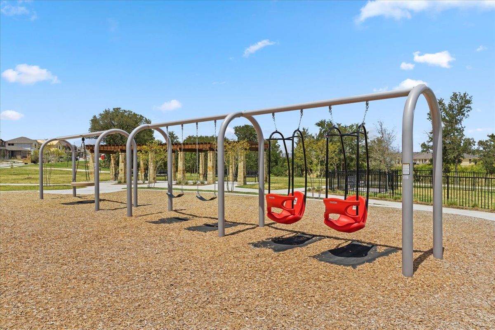
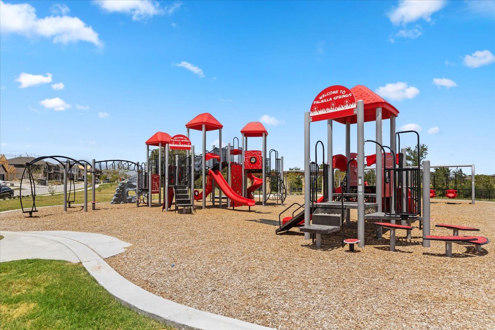
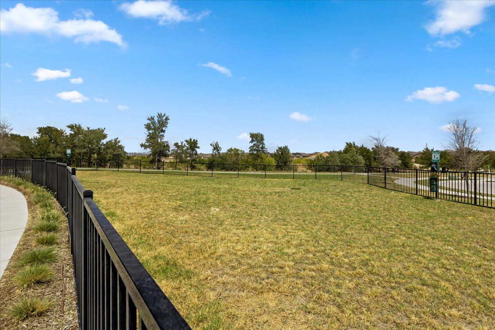
Palmilla Springs
11000 Elata Drive, Fort Worth, TX, 76108
by HistoryMaker Homes
From $294,990 This is the starting price for available plans and quick move-ins within this community and is subject to change.
- 3-4 Beds
- 2-3 Baths
- 2 Car garage
- 1,341 - 2,833 Sq Ft
- 9 Total homes
- 10 Floor plans
Community highlights
About Palmilla Springs
Welcome to Palmilla Springs, where you'll find the perfect blend of small-town charm and urban accessibility. This vibrant community offers thoughtfully designed homes with open-concept kitchens ideal for entertaining, spacious home offices, covered patios, and game rooms. In addition to the wonderful amenities within the community, such as walking trails, a playground, and a dog park, Palmilla Springs is zoned to Fort Worth ISD schools and Uplift Elevate Preparatory School. Located just 12 miles from Sundance Square, the Fort Worth Stockyards, and Dickies Arena, Palmilla Springs offers an exceptional lifestyle for families. Homes in Palmilla Springs are designed for style and functionality, featuring granite countertops, stained oak hand stair railings. The full yard programmable irrigati...
Available homes
Filters
Floor plans (10)
Quick move-ins (9)
Neighborhood
Community location & sales center
11000 Elata Drive
Fort Worth, TX 76108
11000 Elata Drive
Fort Worth, TX 76108
888-491-0186
Amenities
Community & neighborhood
Community services & perks
- HOA fees: Unknown, please contact the builder
Schools near Palmilla Springs
- Fort Worth Independent School District
Actual schools may vary. Contact the builder for more information.
Whether you’re building or buying a new home, you want to feel confident in the builder you choose. It’s important you know why we started, how we got here, and what keeps us going. Before you invite us to be a part of your journey, let us walk you through ours. In April of 1949, the Fort Worth Star Telegram’s Annual Home Show recognized the Mitchells in a full-page ad that featured Helen Margaret Mitchell and baby Bryan Mitchell in their home. O.N. Mitchell Sr. and Jr.’s Pike View community strayed from the then-standard practice of developing a handful of lots at a time. This Arlington community, comprised of 160 single-family homes, kicked off the beginning of a new building standard: developing full communities. The best, most upgraded home in the neighborhood sold for $9,995. The Texas Association of Home Builders awarded Young American Homes, now known as HistoryMaker Homes, first place in the 1960 Parade of Plans’ category of homes priced $12,000 and under. Lane Wright became the company’s first president outside of the Mitchell family on January 1, 2017. He formerly served as the Chief Operating Officer, playing an integral role in HistoryMaker Homes’ growth. Though his title has changed, his commitment to the company’s core values and passion for excellence has not. Each HistoryMaker home is built to provide the foundation for your most meaningful memories. We maximize functional space and include smart features that live the way you do. With intelligent construction methods, energy efficiency, and integrated home technology, building a HistoryMaker home is simply a smart choice.
This listing's information was verified with the builder for accuracy 2 days ago
Discover More Great Communities
Select additional listings for more information
We're preparing your brochure
You're now connected with HistoryMaker Homes. We'll send you more info soon.
The brochure will download automatically when ready.
Brochure downloaded successfully
Your brochure has been saved. You're now connected with HistoryMaker Homes, and we've emailed you a copy for your convenience.
The brochure will download automatically when ready.
Way to Go!
You’re connected with HistoryMaker Homes.
The best way to find out more is to visit the community yourself!


