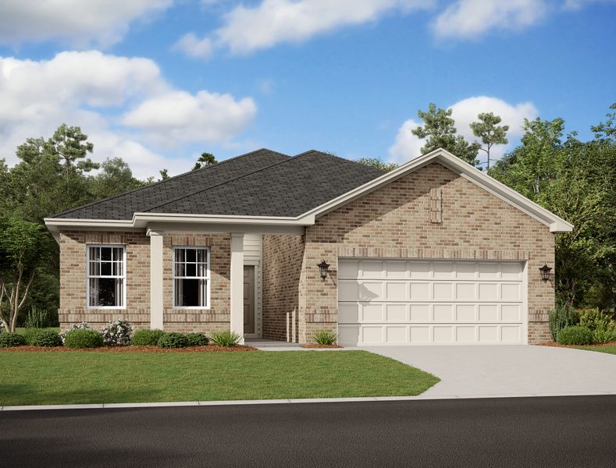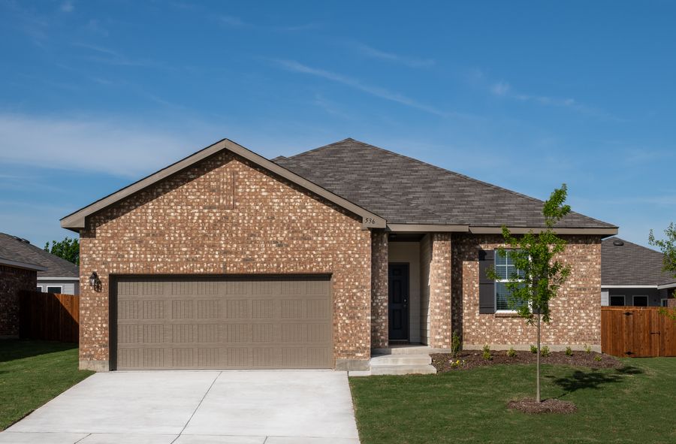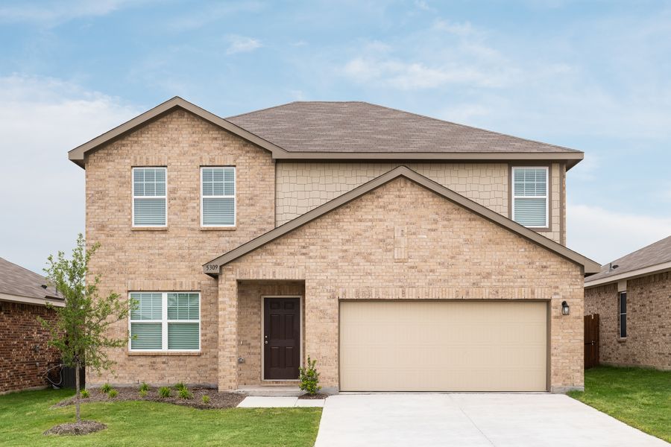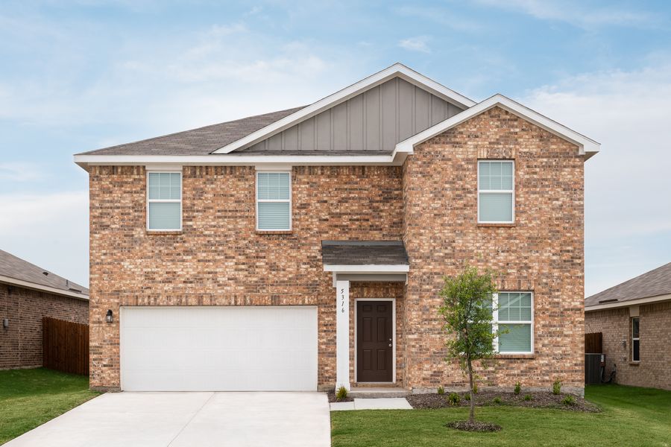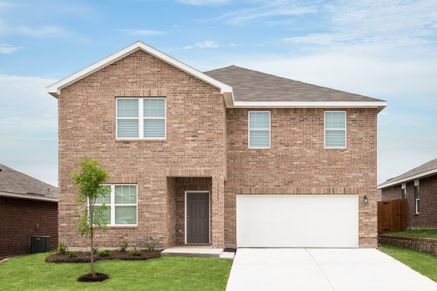
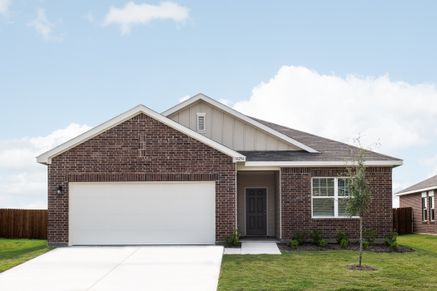
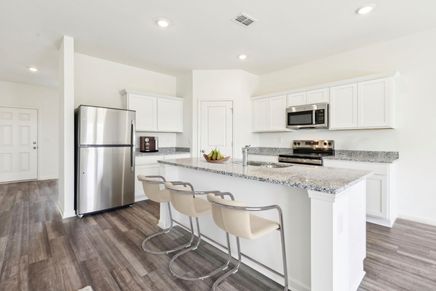
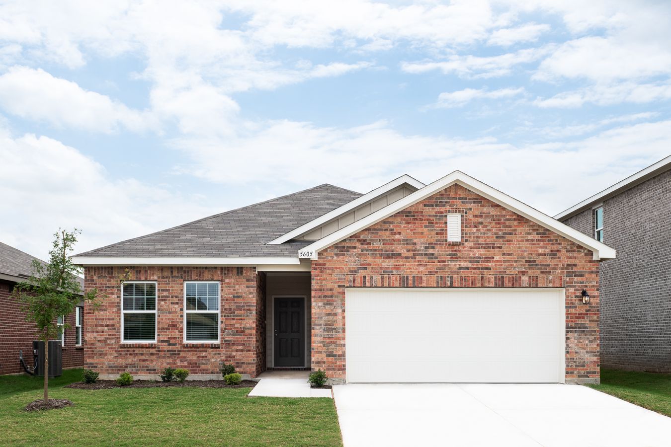
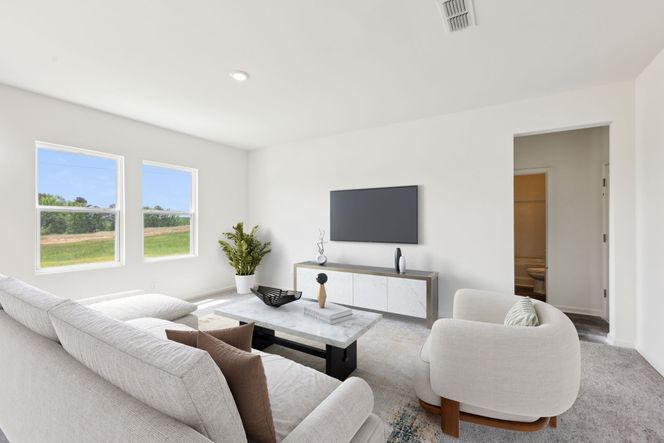
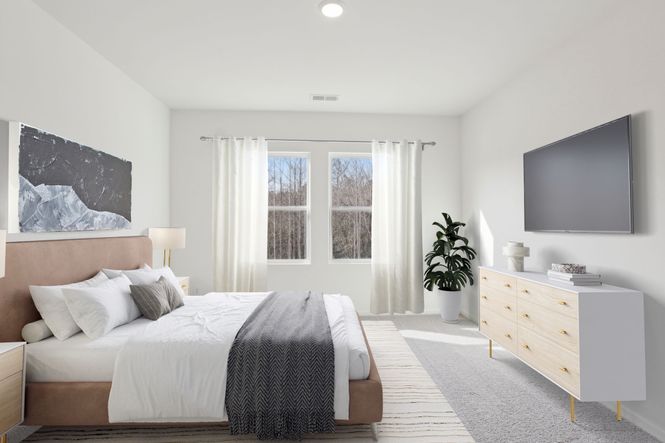
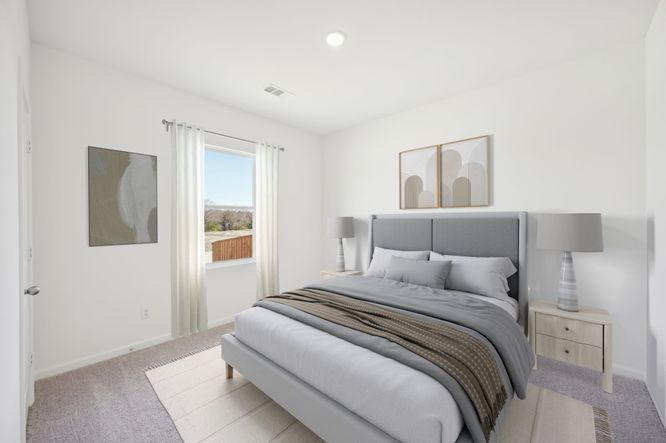
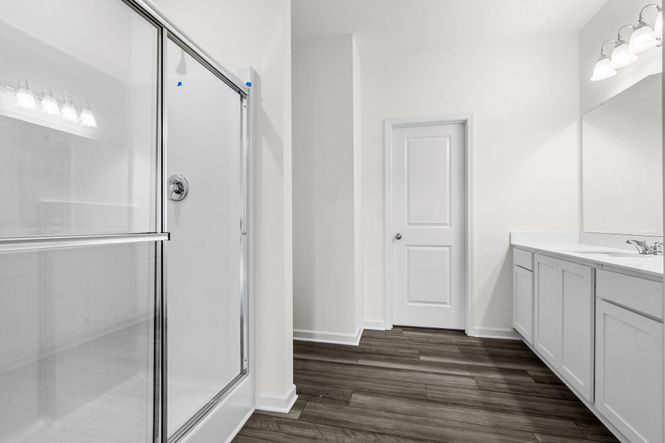
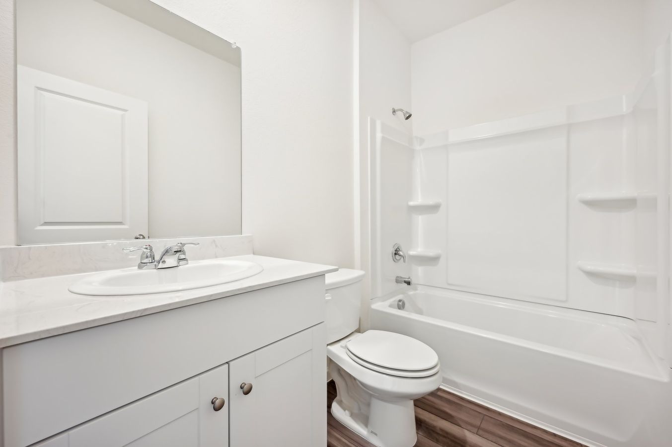
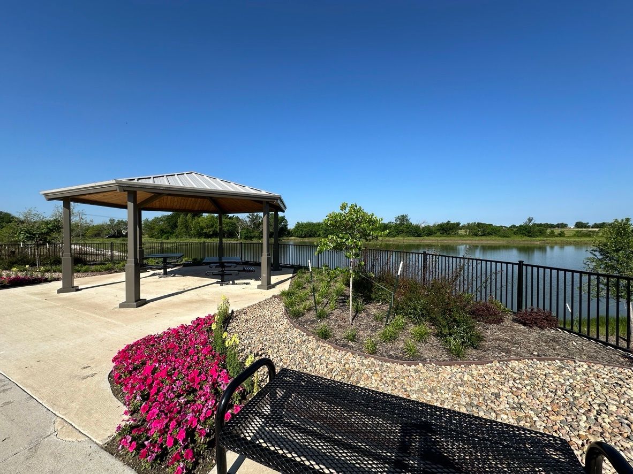
Ranch at Duck Creek
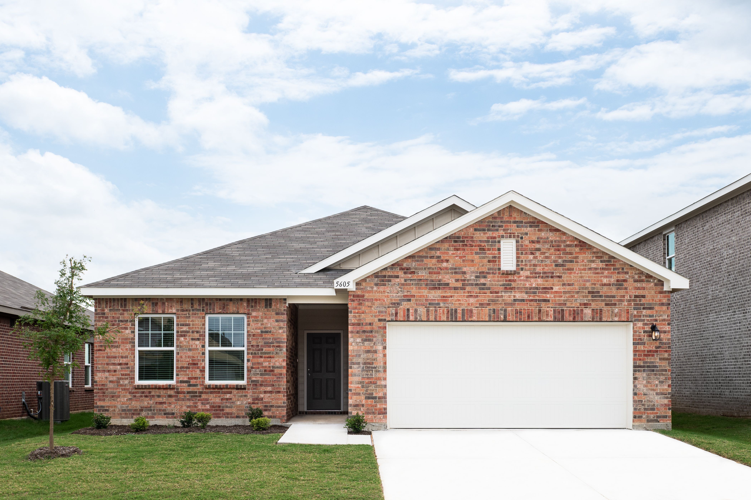
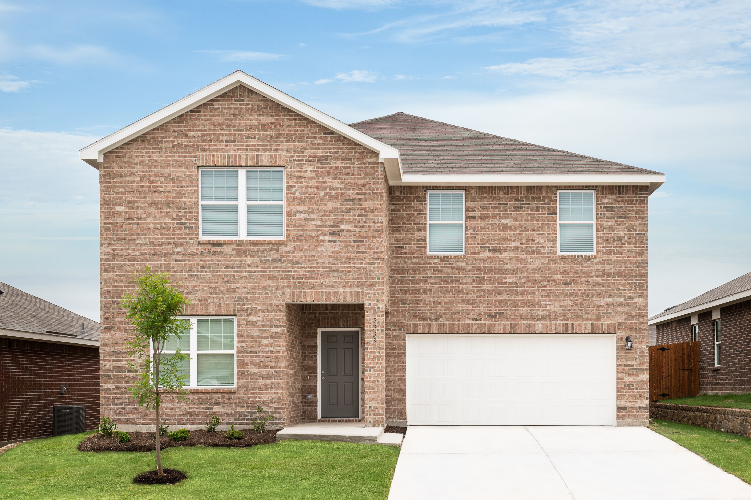
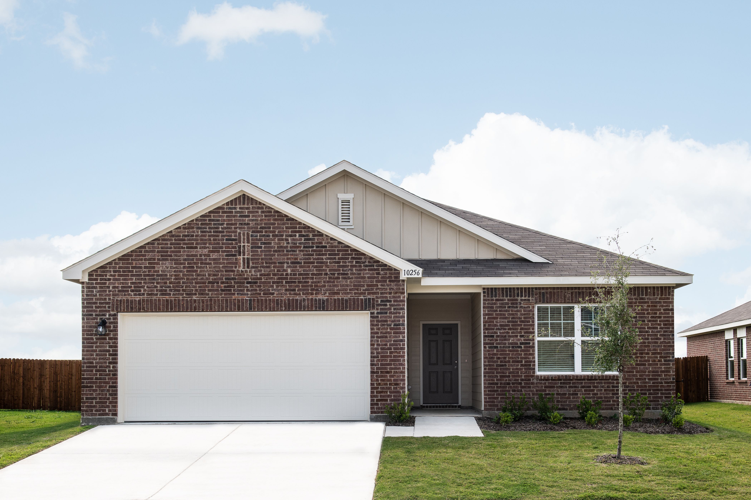
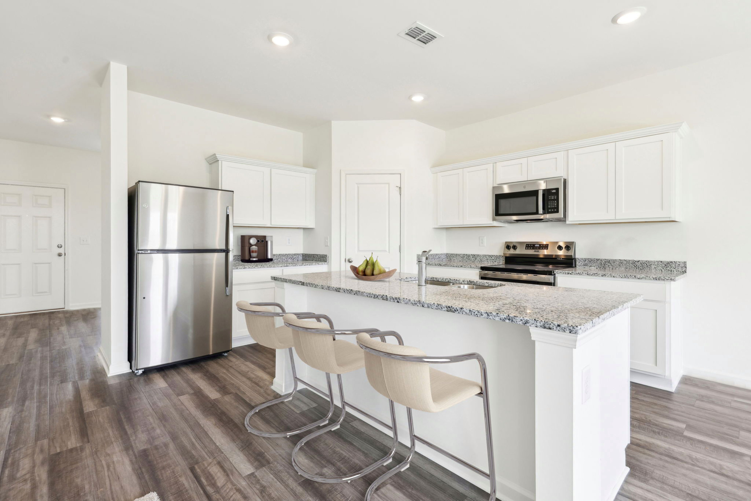
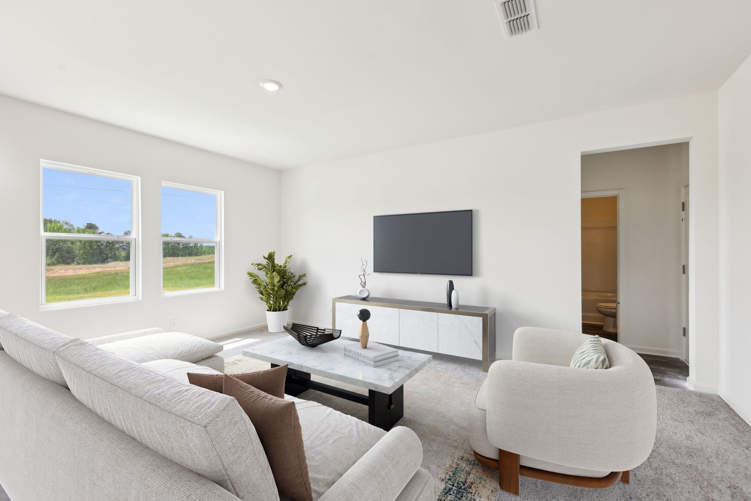
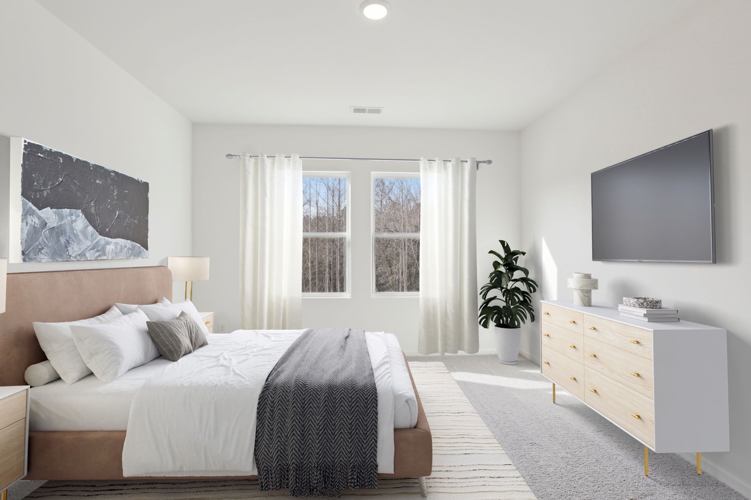
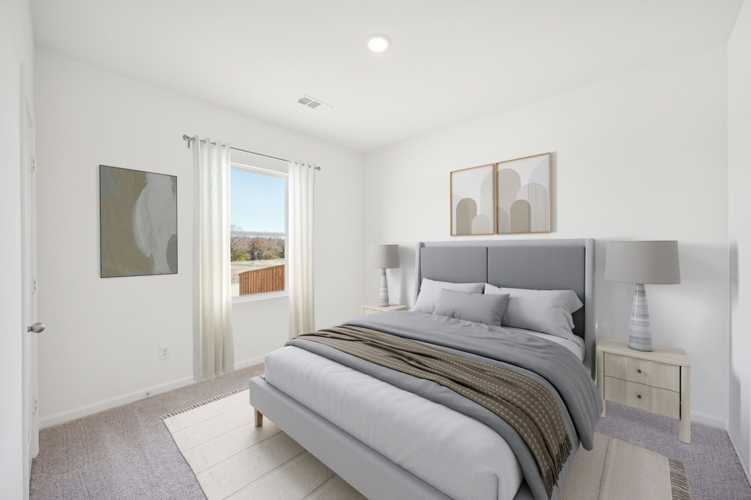
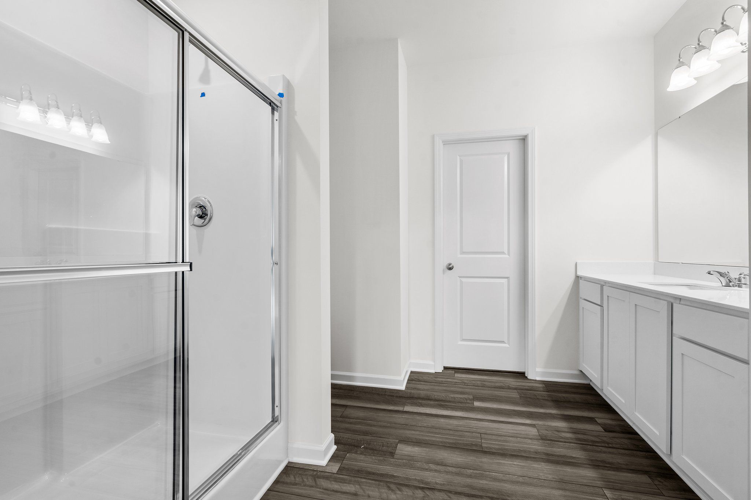
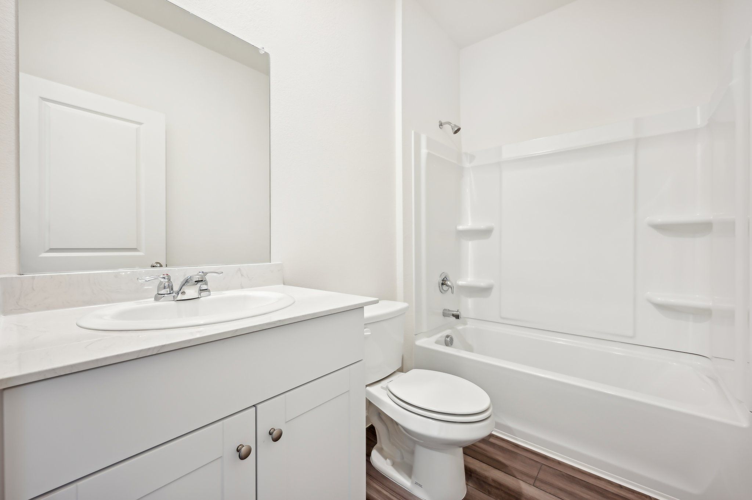
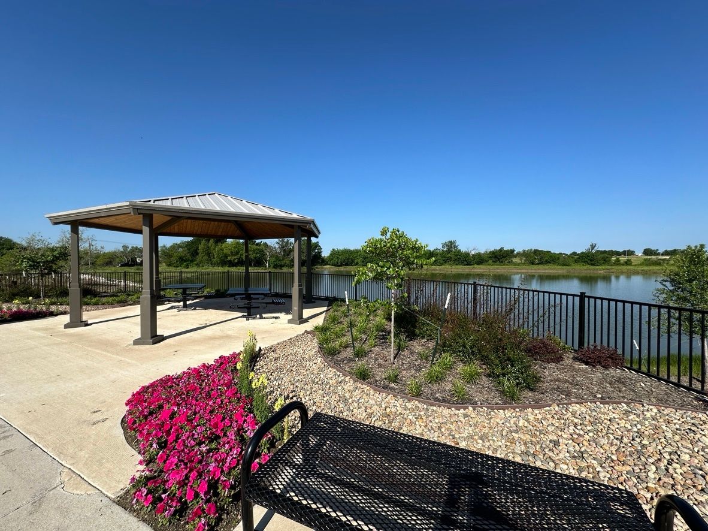
Ranch at Duck Creek
4713 Harlequin Drive, Fort Worth, TX, 76179
by Starlight Homes
From $294,990 This is the starting price for available plans and quick move-ins within this community and is subject to change.
- 3-5 Beds
- 2-3 Baths
- 2 Car garage
- 1,429 - 2,722 Sq Ft
- 4 Total homes
- 11 Floor plans
Special offers
Explore the latest promotions at Ranch at Duck Creek. to learn more!
Making monthly payments more affordable.
Enjoy lower monthly payments with a 1.99% interest rate for your first year.*
Community highlights
Community amenities
Park
Pond
Trails
About Ranch at Duck Creek
Welcome to Ranch at Duck Creek, a welcoming community offering new homes in Fort Worth, TX, that combine comfort, value, and convenience. With a variety of 3–5 bedroom floor plans to choose from, these homes are thoughtfully designed for modern living. Each home features new stainless steel appliances—washer, dryer, refrigerator, oven, microwave, and dishwasher—alongside granite countertops, updated cabinets, an energy-efficient design, and an open-concept kitchen that's ideal for both daily life and entertaining.Step outside your new home and enjoy everything the neighborhood has to offer. Whether you're taking a stroll along the walking trails, relaxing beside the pond, or enjoying the benches scattered throughout the community, Ranch at Duck Creek encourages you to connect with nature a...
Available homes
Filters
Floor plans (11)
Quick move-ins (4)
Neighborhood
Community location & sales center
4713 Harlequin Drive
Fort Worth, TX 76179
4713 Harlequin Drive
Fort Worth, TX 76179
888-249-8290
Amenities
Community & neighborhood
Local points of interest
- Pond
Health and fitness
- Trails
Community services & perks
- HOA fees: Unknown, please contact the builder
- Park
Neighborhood amenities
Kroger
0.84 mile away
4750 W Bailey Boswell Rd
Walmart Supercenter
1.00 mile away
1401 N Saginaw Blvd
Albertsons
1 mile away
1201 N Saginaw Blvd
ALDI
1.16 miles away
901 N Saginaw Blvd
Eagle Base
1.44 miles away
6800 Bowman Roberts Rd
Shanklee All Things Natural
0.94 mile away
5125 Cedar Springs Dr
Walmart Bakery
1.00 mile away
1401 N Saginaw Blvd
Monica's Cakes
1.21 miles away
1063 Roundrock Dr
Burger King
0.71 mile away
4541 W Bailey Boswell Rd
Dutch Bros Coffee
0.71 mile away
4529 W Bailey Boswell Rd
Smoked By Hank Inc
0.71 mile away
4933 Parkview Hills Ln
Dunkin'
0.72 mile away
4601 W Bailey Boswell Rd
Jet's Pizza
0.72 mile away
4621 W Bailey Boswell Rd
Dutch Bros Coffee
0.71 mile away
4529 W Bailey Boswell Rd
Dunkin'
0.72 mile away
4601 W Bailey Boswell Rd
Starbucks
0.84 mile away
4750 W Bailey Boswell Rd
Starbucks
1.10 miles away
1409 N Saginaw Blvd
Starbucks
1.16 miles away
13133 NW Highway 287
Tendo Fashions
0.64 mile away
7201 Old Decatur Rd
Wear It Out
0.82 mile away
513 Willowview Dr
Claire's Inside Walmart
1.00 mile away
1401 N Saginaw Blvd
Walmart Supercenter
1.00 mile away
1401 N Saginaw Blvd
Closet Talk 101 LLC
1.01 miles away
1209 N Saginaw Blvd
Qdoba Mexican Eats
0.80 mile away
4540 W Bailey Boswell Rd
Eagle's Point Bar & Grill
1.08 miles away
1029 N Saginaw Blvd
Applebee's Grill + Bar
1.16 miles away
945 N Saginaw Blvd
Eagle Mountain Tavern
1.82 miles away
7255 Boat Club Rd
Eagle's Nest
1.88 miles away
8455 Boat Club Rd
Please note this information may vary. If you come across anything inaccurate, please contact us.
Nearby schools
Eagle Mt-saginaw Independent School District
Elementary school. Grades KG to 5.
- Public school
- Teacher - student ratio: 1:14
- Students enrolled: 547
8601 Old Decatur Rd, Fort Worth, TX, 76179
817-237-8306
Middle school. Grades 6 to 8.
- Public school
- Teacher - student ratio: 1:15
- Students enrolled: 844
6716 Bob Hanger St, Fort Worth, TX, 76179
817-237-4261
High school. Grades 9 to 12.
- Public school
- Teacher - student ratio: 1:17
- Students enrolled: 2547
5805 W Bailey Boswell Rd, Fort Worth, TX, 76179
817-237-3314
Actual schools may vary. We recommend verifying with the local school district, the school assignment and enrollment process.
" Starlight Homes is backed by the resources and expertise of Ashton Woods, one of the nation’s largest private homebuilders with over 30 years of experience. Ashton Woods has been named 'Builder of the Year' by Builder & Developer Magazine. When you buy a Starlight home, you can feel confident in the quality of the construction and design.
Many of our homeowners didn't think it was possible to purchase a home. They had the same doubts and fears that people often worry about when they're about to make a big decision. Together with Ashton Woods, we're proud to say that we've helped over 50,000 families take the first step and achieve their dreams of homeownership. "
This listing's information was verified with the builder for accuracy 2 days ago
Discover More Great Communities
Select additional listings for more information
We're preparing your brochure
You're now connected with Starlight Homes. We'll send you more info soon.
The brochure will download automatically when ready.
Brochure downloaded successfully
Your brochure has been saved. You're now connected with Starlight Homes, and we've emailed you a copy for your convenience.
The brochure will download automatically when ready.
Way to Go!
You’re connected with Starlight Homes.
The best way to find out more is to visit the community yourself!





