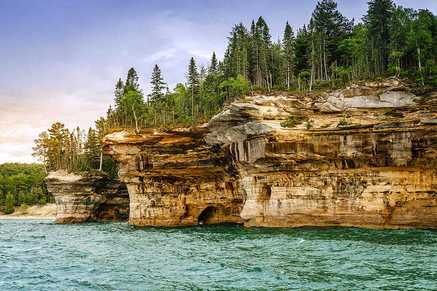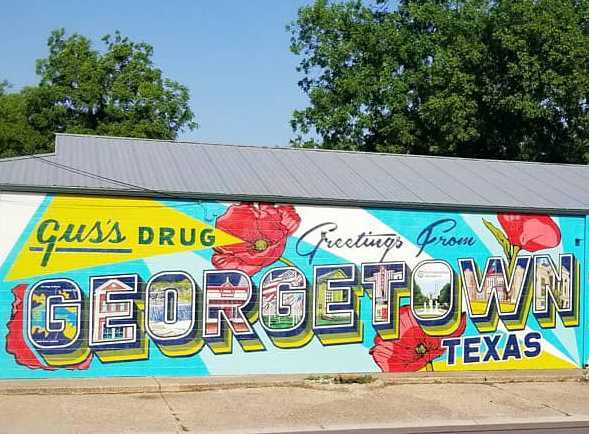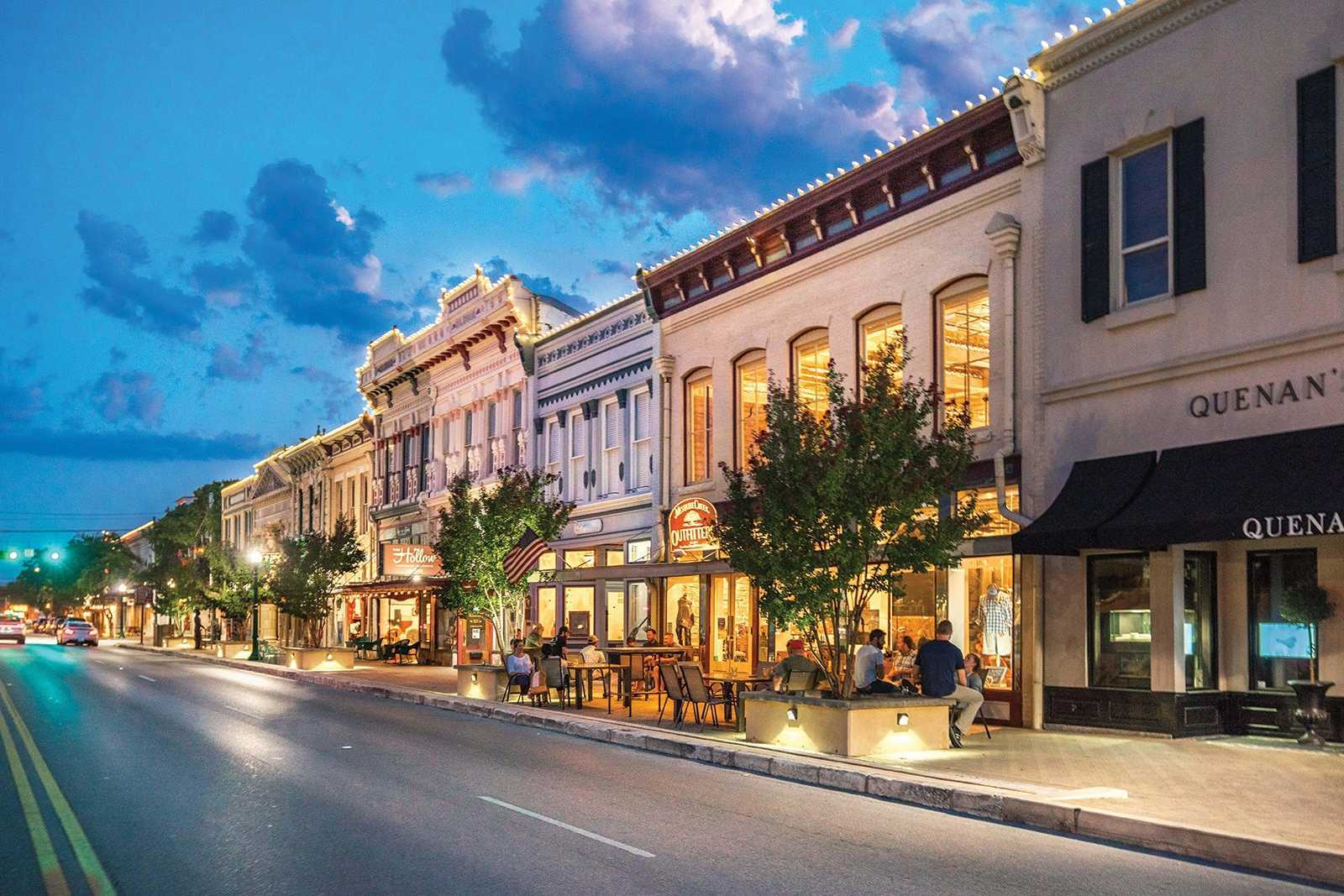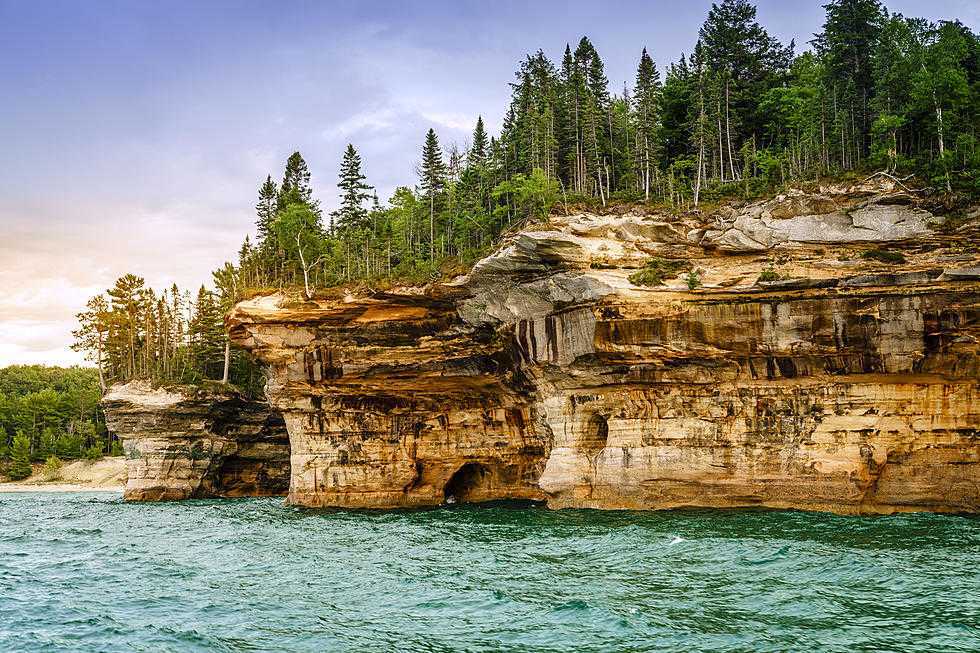




Broken Oak





Broken Oak
1005 Painted Horse Drive, Georgetown, TX, 78633
by Highland Homes 337 Trustbuilder reviews
From $649,990 This is the starting price for available plans and quick move-ins within this community and is subject to change.
- 4 Beds
- 4.5 Baths
- 3 Car garage
- 2,913 Sq Ft
- 1 Total home
Community highlights
Community description
Broken Oak is a new community in Georgetown, Texas, on the west side of I-35 off of Williams Drive near Ronald Reagan Boulevard. Just north of Jim Hogg Park at Lake Georgetown, Broken Oak offers residents a wealth of opportunities to explore the natural Texas landscape. Walking and biking trails just minutes away at Jim Hogg Park. Broken Oak is within the Georgetown school district and A-rated Ford Elementary, Benold Middle and Georgetown High School.
Available homes
Filters
Quick move-ins (1)
Community map for Broken Oak

Browse this interactive map to see this community's available lots.
Neighborhood
Community location & sales center
1005 Painted Horse Drive
Georgetown, TX 78633
1005 Painted Horse Drive
Georgetown, TX 78633
From 183. Take 183 North, past Hwy 29 and turn right on FM 3405. . Turn left on Ronald Reagan Blvd. In about 3.5 miles turn right on RR 2338/Williams Dr. . In about 2 miles turn right on Painted Horse Drive. . Model is on the left. From I-35. Take I-35 North, past Hwy 29 and take exit 262 toward RR 2338/Williams Dr and go left. . In about 7 miles, turn left on Painted Horse Drive. . Model is on the left.
Amenities
Community & neighborhood
Community services & perks
- HOA fees: Unknown, please contact the builder
Neighborhood amenities
Randalls
2.52 miles away
5721 Williams Dr
H-E-B
4.86 miles away
4500 Williams Dr
H-E-B
7.11 miles away
19348 Ronald W Reagan Blvd
Walmart Supercenter
7.80 miles away
620 S Interstate 35
Store
7.82 miles away
603 Highway 95
The Cake Ball Shoppe
5.28 miles away
850 San Gabriel Oaks Dr
Fondant Wonders
5.81 miles away
412 Bright Star Ln
The Flowers Baking Company of San Antonio
7.25 miles away
401 Commerce Blvd
Walmart Bakery
7.80 miles away
620 S Interstate 35
Lin's Asian Cafe
2.47 miles away
5725 Williams Dr
Phoever Diner
2.48 miles away
5725 Williams Dr
Mulligan's Restaurant
3.24 miles away
150 Dove Hollow Trl
Del Webb's Sun City Texas
3.84 miles away
301 Del Webb Blvd
Krispy Krunchy Chicken
3.97 miles away
4610 N Highway 35
Starbucks
2.52 miles away
5721 Williams Dr
Starbucks
5.03 miles away
4410 Williams Dr
Georgetown Donuts
5.61 miles away
4106 Williams Dr
Shipley Do-nuts
6.67 miles away
3308 Williams Dr
Coffee + Crisp Cafe
7.25 miles away
3220 Amy Donovan Plz
Glo Boutique LLC
0.66 mile away
220 Gabriel Woods Dr
Adore Boutique & Decor
5.03 miles away
4410 Williams Dr
Prim & Posh Boutique
5.03 miles away
4410 Williams Dr
Blends
5.34 miles away
4230 Williams Dr
Bell Cleaners & Alterations
6.21 miles away
3803 Williams Dr
Wriggley's Pub
3.59 miles away
1530 Sun City Blvd
Salado Creek Saloon LLC
6.66 miles away
974 S Patterson Ave
Big Box Bar
7.11 miles away
3309 W State Highway 29
2020 Market Scratch Kitchen & Bar
7.76 miles away
1500 Rivery Blvd
Perfect Pair Sips & Boards
7.76 miles away
1500 Rivery Blvd
Please note this information may vary. If you come across anything inaccurate, please contact us.
Schools near Broken Oak
- Georgetown Independent School District
Actual schools may vary. Contact the builder for more information.
Highland Homes was founded in 1985 by brother and sister team Rod Sanders and Jean Ann Brock. With Rod’s keen business knowledge and Jean Ann’s innovative approach to sales, marketing and architecture, 13 homes were sold in the first month of operation during one of the toughest real estate markets the nation has seen to date. Highland quickly grew to become one of the leading single-family homebuilders in the United States. Today, we build over 2800 homes a year in Austin, Dallas-Fort Worth, Houston and San Antonio, Texas. Rod and Jean Ann’s commitment to quality and customer satisfaction has earned Highland many industry awards, including consistent high rankings by J.D. Power and Associates, making the top 20 in “The Builder 100 List” and winning the People’s Choice Builder of the Year award for the 6th consecutive time. Though these accolades are wonderful, our top honor comes through referrals from homeowners as well as Realtors who continually sell Highland Homes. At Highland we consider our talented team of associates an extension of our family, and were ranked sixth by Texas Monthly’s 50 Best Companies to Work for in Texas. Highland was built on a solid foundation of core values and guiding principles, an approach that has kept us in business through considerable real estate fluctuation. This long-term financial success is just another reason why Highland Homes can offer security to our homeowners. At a time when many major banks were tightening their lending requirements, Highland secured over half a billion dollars in lines of credit, a strong indicator of stability. As of 2016 Highland is 100% employee owned and still dedicated to providing the best possible homebuilding and home buying experience. You can be certain that Highland Homes remains committed to our mission statement of “delivering homes we are proud of” and ensuring each Highland homeowner realizes their American Dream.
TrustBuilder reviews
This listing's information was verified with the builder for accuracy 2 days ago
Discover More Great Communities
Select additional listings for more information
We're preparing your brochure
You're now connected with Highland Homes. We'll send you more info soon.
The brochure will download automatically when ready.
Brochure downloaded successfully
Your brochure has been saved. You're now connected with Highland Homes, and we've emailed you a copy for your convenience.
The brochure will download automatically when ready.
Way to Go!
You’re connected with Highland Homes.
The best way to find out more is to visit the community yourself!


