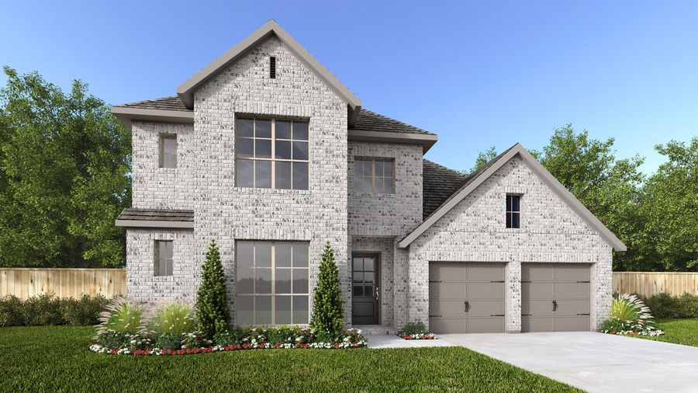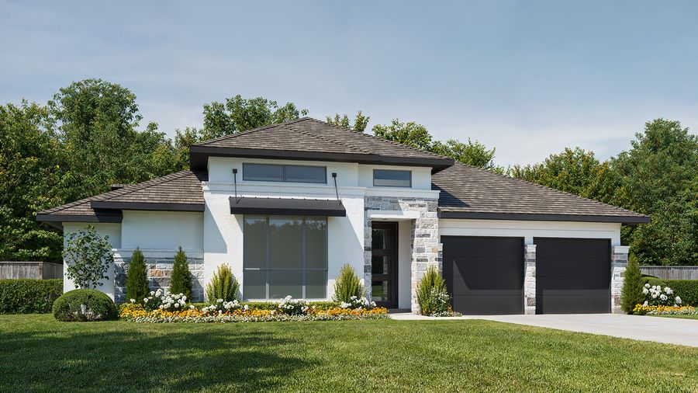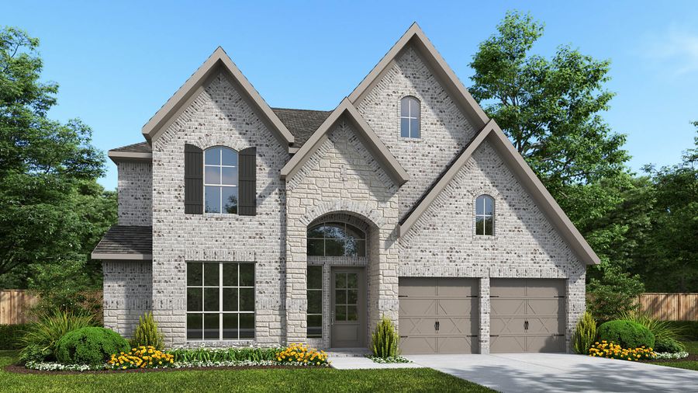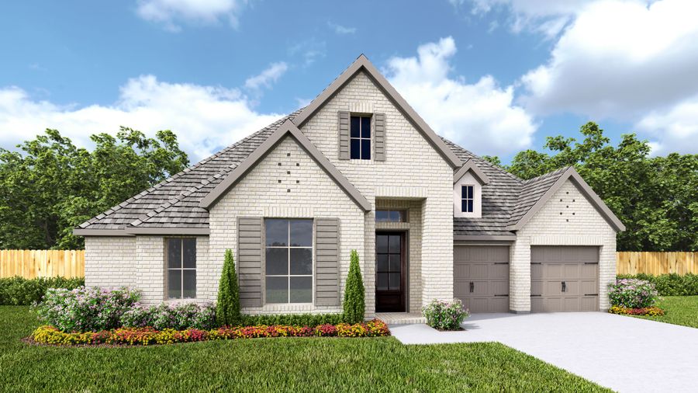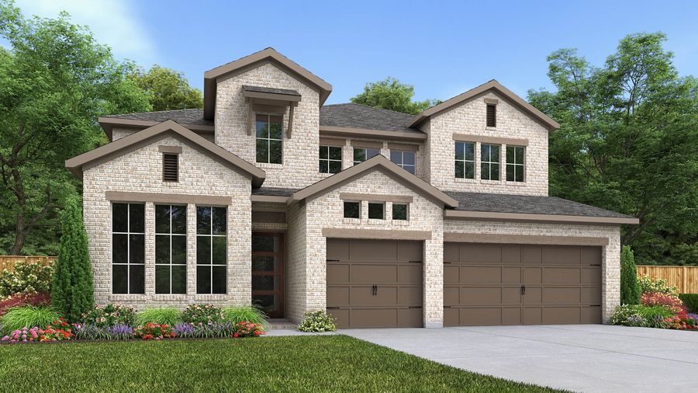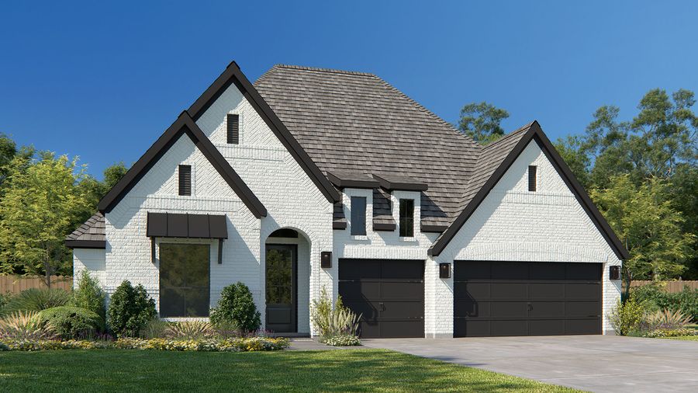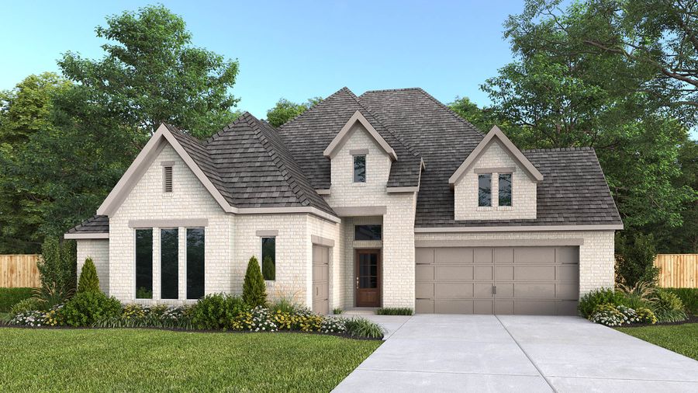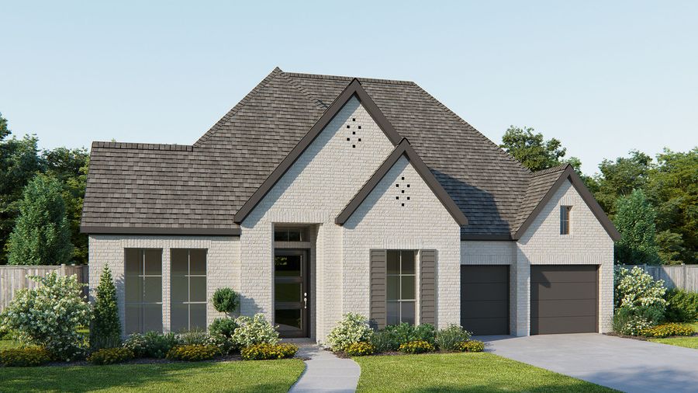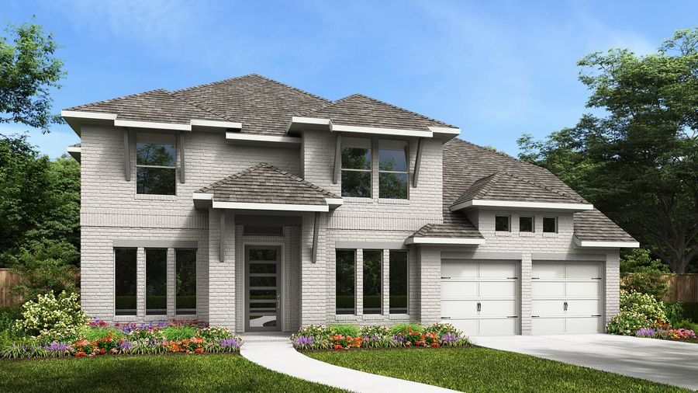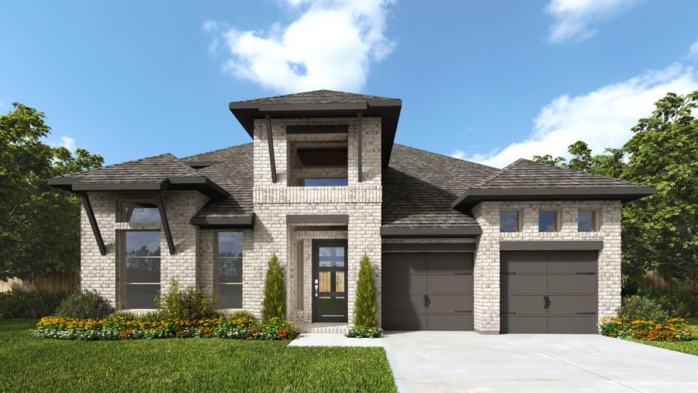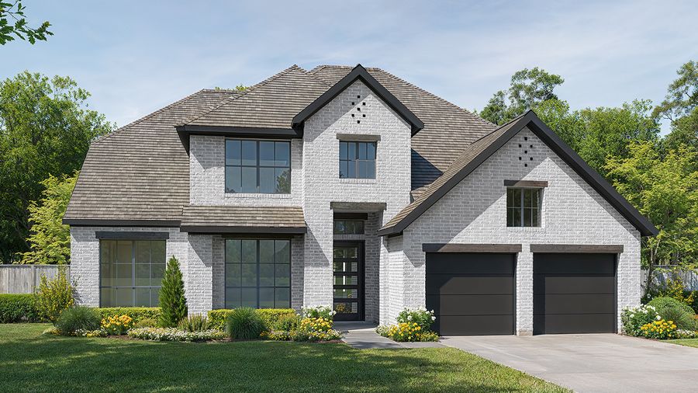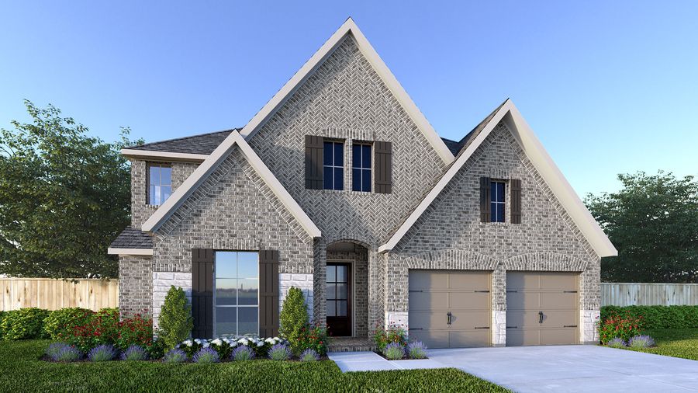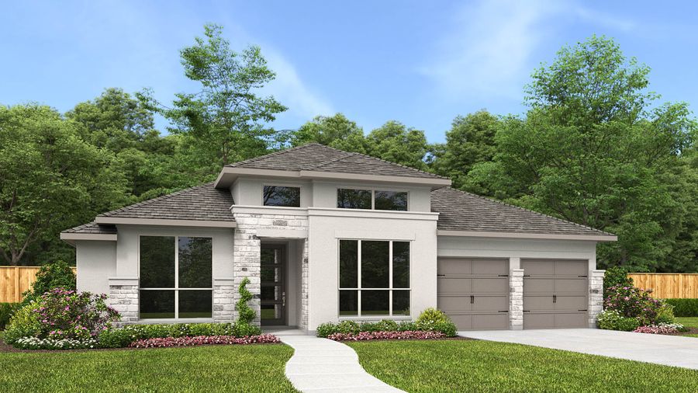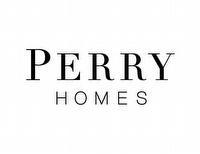
Parkside On The River West 60'
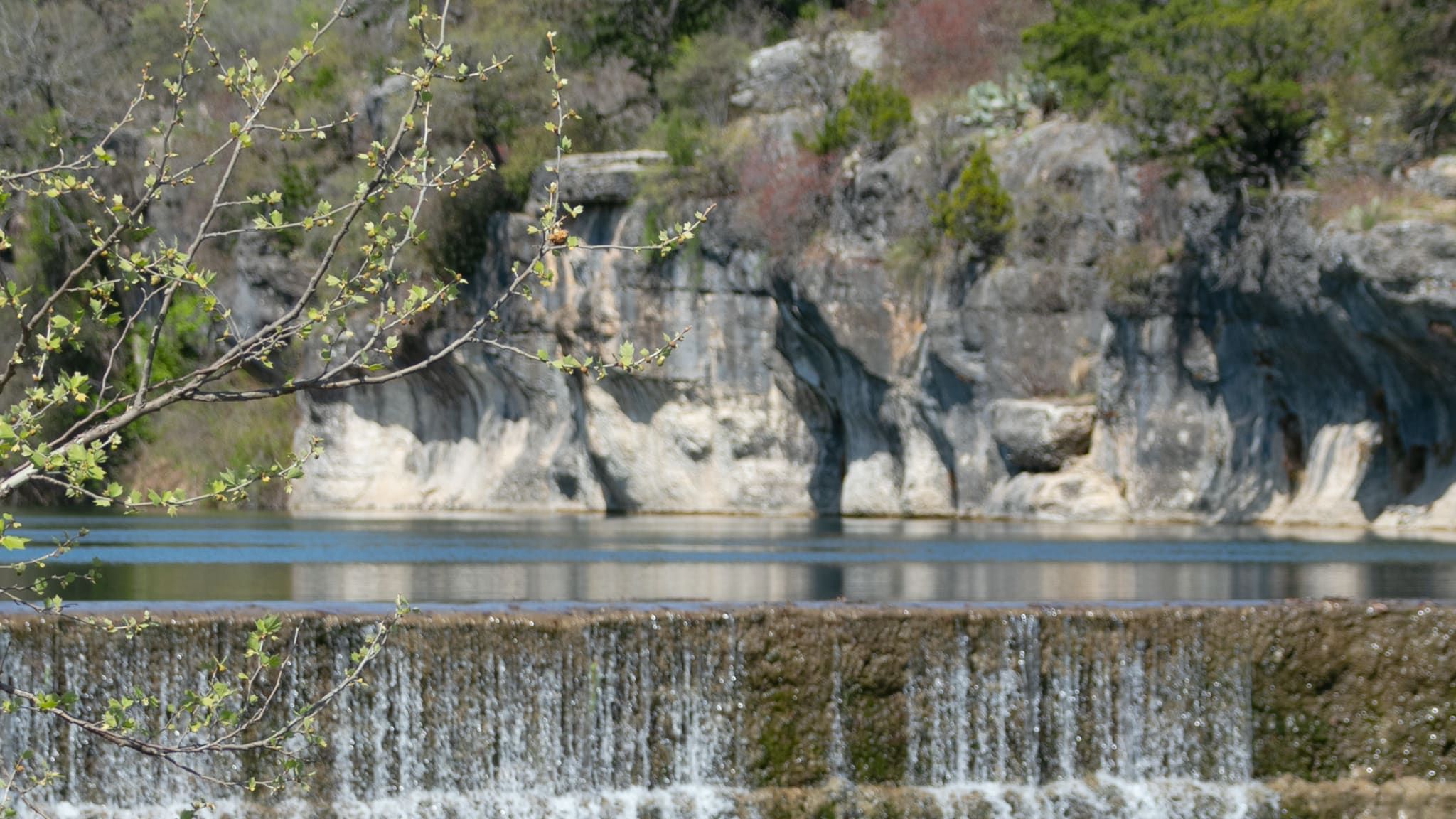
Parkside On The River West 60'
224 Shady Spring Trail, Georgetown, TX, 78628
by Perry Homes
From $714,900 This is the starting price for available plans and quick move-ins within this community and is subject to change.
- 4 Beds
- 3-4.5 Baths
- 3 Car garage
- 2,776 - 3,399 Sq Ft
- 8 Total homes
- 19 Floor plans
Special offers
Explore the latest promotions at Parkside On The River West 60'. to learn more!
New Year! New Home!
Special incentives available today! New Year incentives on select Homes **Terms and restrictions apply. Offer subject to credit approval. This offer runs through 03/31/2026.
Community highlights
Community amenities
Club House
Community Center
Lake
Playground
Pond
Pool
Trails
Views
About Parkside On The River West 60'
Find the perfect new home for sale in Georgetown, Texas! Parkside on the River is a beautiful master-planned community nestled on the banks of the San Gabriel River. This 1,500 acre Hill Country oasis features breathtaking views, wide open spaces, meandering trails and large oak trees. Parkside on the River will provide a wide range of amenities including swimming pools, an amenity center and more. Homeowners can enjoy nearby shopping, dining and entertainment only minutes away, making this one of the best places to live in Texas. Students will attend the highly-acclaimed Leander ISD. All Perry homes come with smart home technology and an industry-leading warranty.
Available homes
Filters
Floor plans (19)
Quick move-ins (8)
Neighborhood
Community location & sales center
224 Shady Spring Trail
Georgetown, TX 78628
224 Shady Spring Trail
Georgetown, TX 78628
888-850-2967
From TX-183A North, exit onto FM 2243. Proceed straight for 4 miles to Parkside Parkway. Turn left onto Parkside Parkway and continue straight for .3 miles. Turn right onto the first cross street onto Texas Ash Lane. Proceed straight, then turn left onto Shay Spring Trail. The sales center will be on your right at 224 Shady Spring Trail.
Amenities
Community & neighborhood
Local points of interest
- Views
- Lake
- Pond
Social activities
- Club House
Health and fitness
- Pool
- Trails
Community services & perks
- HOA fees: Unknown, please contact the builder
- Playground
- Community Center
Neighborhood amenities
H-E-B
3.86 miles away
19348 Ronald W Reagan Blvd
Walmart Supercenter
4.65 miles away
2801 E Whitestone Blvd
Natural Grocers
4.69 miles away
1301 W University Ave
Alfason African Market
4.70 miles away
13010 W Parmer Ln
H-E-B
4.79 miles away
2800 E Whitestone Blvd
Noble Delights Bakery
2.34 miles away
3001 Wedgescale Pass
Whipped Bakery & Cafe
3.13 miles away
15609 Ronald W Reagan Blvd
Sanford Sourdough Bakery LLC
3.81 miles away
3635 Flora Vista Loop
Sanford Sourdough Bakery
4.09 miles away
1025 Sendero Springs Dr
Fondant Wonders
4.10 miles away
412 Bright Star Ln
Fantasias Cafe Inc
2.36 miles away
2324 Blended Tree Ranch Dr
Bites & Brews
2.50 miles away
3309 W State Highway 29
South Fork Fun Food & Brew
2.50 miles away
3309 W State Highway 29
Affordable Food Trucker-Renter
2.73 miles away
2544 Pecan Creek Dr
Casamigos Texmex
3.13 miles away
15609 Ronald W Reagan Blvd
Super Donuts
3.13 miles away
15609 Ronald W Reagan Blvd
Alamo Coffee Co
4.08 miles away
1025 Sendero Springs Dr
Jamba
4.13 miles away
13920 Ronald W Reagan Blvd
Dutch Bros Coffee
4.60 miles away
1309 W University Ave
Red Horn Coffee House & Brewing Co
4.70 miles away
13010 W Parmer Ln
Walmart Supercenter
4.65 miles away
2801 E Whitestone Blvd
Academy Sports + Outdoors
4.68 miles away
1310 W University Ave
Free Spirit Outlet Inc
4.70 miles away
1680 Hero Way
T.J. Maxx
4.76 miles away
1021 W University Ave
Versona
4.76 miles away
1021 W University Ave
Big Box Bar
2.50 miles away
3309 W State Highway 29
Republic Kitchen + Bar
3.13 miles away
15609 Ronald W Reagan Blvd
Office Lounge
4.76 miles away
1207 Leander Rd
LongHorn Steakhouse
5.08 miles away
1005 W University Ave
Buffalo Wild Wings
5.08 miles away
1007 W University Ave
Please note this information may vary. If you come across anything inaccurate, please contact us.
Nearby schools
Leander Independent School District
Elementary school. Grades PK to 5.
- Public school
- Teacher - student ratio: 1:14
- Students enrolled: 778
301 Garner Park Dr, Georgetown, TX, 78628
512-570-7100
Middle school. Grades 6 to 8.
- Public school
- Teacher - student ratio: 1:15
- Students enrolled: 1503
3250 Barley Rd, Leander, TX, 78641
512-570-3800
High school. Grades 9 to 12.
- Public school
- Teacher - student ratio: 1:15
- Students enrolled: 1943
1222 Raider Way, Leander, TX, 78641
512-570-2000
Actual schools may vary. We recommend verifying with the local school district, the school assignment and enrollment process.
Perry Homes is the largest woman-owned homebuilder and has established a Tradition of Excellence in homebuilding over the past 57 years. Family-owned and operated since its inception in 1967, Perry Homes is committed to building quality, superior homes while providing first-class customer service before, during, and after construction. The homebuilder has earned a phenomenal reputation by evolving with the wants and needs of its 60,000+ customers, all while securing a 95% satisfaction rating*. With more than 450 new home designs, buyers will find a robust selection of quality standard features and design options in every home that radiate elegance and sophistication, including soaring ceilings, gorgeous walls of windows, open concepts, and flexible spaces to fit any lifestyle. Perry Homes offers a variety of timeless and modern architectural concepts in over 100 of the most sought-after communities throughout Austin, Dallas/Fort Worth, Houston, San Antonio, and now Florida. In Florida, Perry Homes is building in communities across the state, including Tampa, Sarasota, Port St. Lucie, and Jacksonville. Perry Homes | Britton Homes is led by Executive Chair Kathy Perry Britton and Chief Executive Officer Todd Chachere. *Since 2016, over 95% of homeowners who completed our New Homeowner Survey have rated their overall satisfaction as “Satisfied” or “Very Satisfied.” Surveys are sent to the primary customer contact for every home between 30 and 60 days after closing.
This listing's information was verified with the builder for accuracy 1 day ago
Discover More Great Communities
Select additional listings for more information
We're preparing your brochure
You're now connected with Perry Homes. We'll send you more info soon.
The brochure will download automatically when ready.
Brochure downloaded successfully
Your brochure has been saved. You're now connected with Perry Homes, and we've emailed you a copy for your convenience.
The brochure will download automatically when ready.
Way to Go!
You’re connected with Perry Homes.
The best way to find out more is to visit the community yourself!


