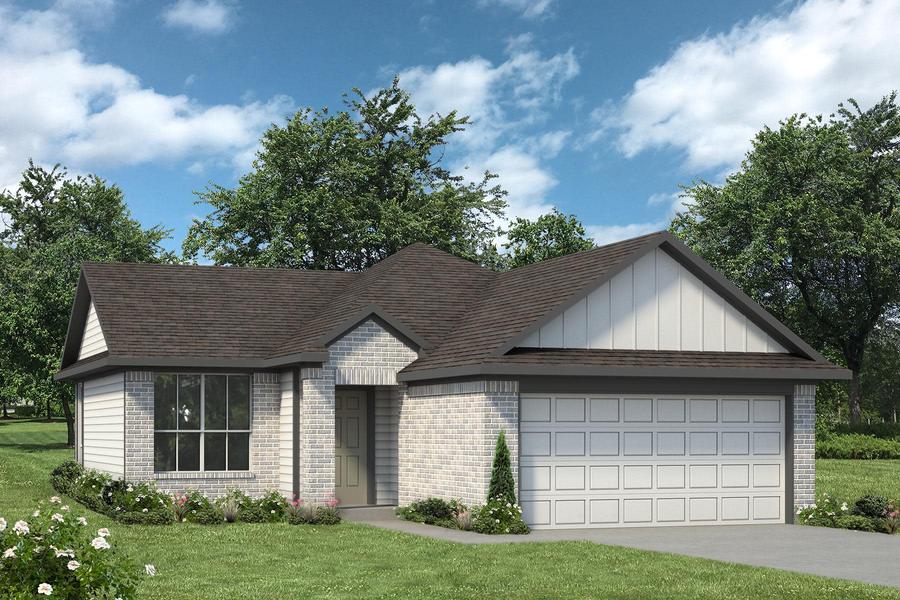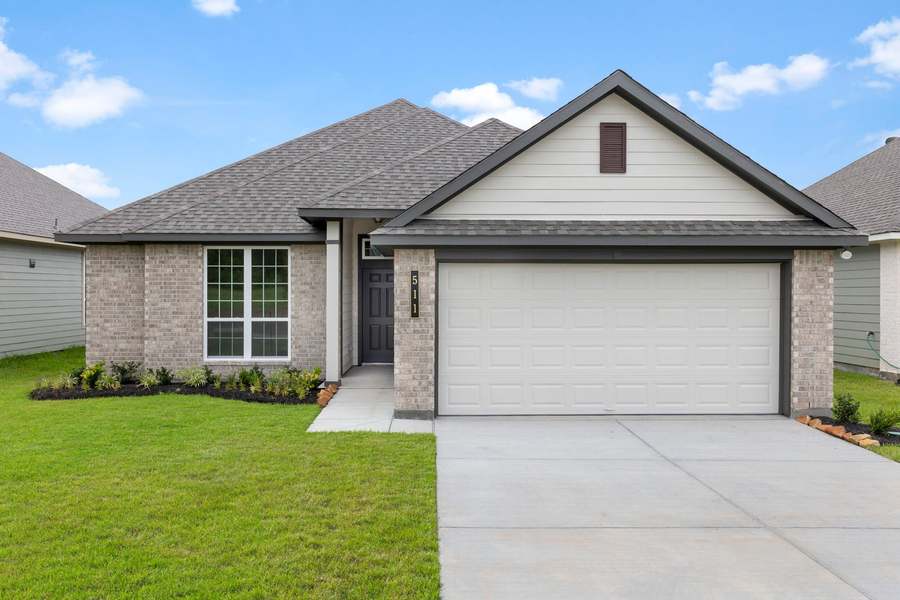






Sterling Ridge







Sterling Ridge
232 New Dawn Trail, Huntsville, TX, 77320
by Stylecraft Builders
From $229,900 This is the starting price for available plans and quick move-ins within this community and is subject to change.
- 3-4 Beds
- 2-3 Baths
- 2 Car garage
- 1,262 - 2,577 Sq Ft
- 9 Total homes
- 9 Floor plans
Community highlights
Community amenities
Park
Playground
Trails
About Sterling Ridge
Sterling Ridge is Stylecraft’s exclusive community in Huntsville, offering the best in affordable luxury in a quaint community. We’re wonderfully located minutes away from the Sam Houston National Forest, Downtown Square, and the Sam Houston Statue which makes for the perfect opportunity to create memories with family and friends. Sterling Ridge offers a beautiful park featuring a playground, climbing wall, ropes, and picnic area with grills and walking trails. Additionally, this growing community offers the added benefit of no city taxes.
Available homes
Filters
Floor plans (9)
Quick move-ins (9)
Neighborhood
Community location & sales center
232 New Dawn Trail
Huntsville, TX 77320
232 New Dawn Trail
Huntsville, TX 77320
888-429-2901
Amenities
Community & neighborhood
Health and fitness
- Trails
Community services & perks
- HOA fees: Unknown, please contact the builder
- Playground
- Park
Neighborhood amenities
Wonder Ways African Food
4.24 miles away
1429 Sam Houston Ave
H-E-B
4.46 miles away
1702 11th St
Huntsville Wholesale
4.48 miles away
904 Highway 190 E
Huntsville Wholesale Grocers
4.48 miles away
904 US 190
La Mexicana Supermarket
4.51 miles away
269 State Highway 75 N
Two Blondes & A Bakery
3.94 miles away
1114 10th St
Square One Nutrition
4.00 miles away
1111 University Ave
Best Box Ever
4.13 miles away
1329 University Ave
Mayflower Bakery
4.18 miles away
1306 Sam Houston Ave
Mayflower Donuts & Bakery
4.18 miles away
1306 Sam Houston Ave
Hunt Brothers Pizza
2.71 miles away
2828 State Highway 19
Subway
3.13 miles away
120 FM 2821 Rd W
Shipley Do-nuts
3.47 miles away
113 Avenue M
Tortilleria La Esperanza
3.50 miles away
120 Avenue M
Pinky's to-Go
3.58 miles away
113 Highway 30 E
Shipley Do-nuts
3.47 miles away
113 Avenue M
Cloud 9 Coffee Bar
4.05 miles away
1212 University Ave
Donut Wheel
4.10 miles away
1223 Sam Houston Ave
The Buzzed Cup
4.32 miles away
1304 15th St
Starbucks
4.48 miles away
2008 Avenue J
Family Dollar
3.73 miles away
624 11th St
Jessica's Fashions
4 miles away
1019 12th St
Giddy Up Glamour Boutique
4.16 miles away
1411 11th St
Family Dollar
4.26 miles away
1524 11th St
Shenanigans
4.32 miles away
1548 11th St
Drink Factory
4.81 miles away
2301 Sam Houston Ave
Jolly Fox Club
4.86 miles away
2504 Sam Houston Ave
Chili's
5.14 miles away
123 Interstate 45 N
The Cellar Wine Lounge
5.23 miles away
1320 Windsor St
Please note this information may vary. If you come across anything inaccurate, please contact us.
Nearby schools
Huntsville Independent School District
Elementary school. Grades KG to 4.
- Public school
- Teacher - student ratio: 1:14
- Students enrolled: 603
87 M L King Blvd, Huntsville, TX, 77320
936-435-6850
High school. Grades 9 to 12.
- Public school
- Teacher - student ratio: 1:13
- Students enrolled: 1797
515 Fm 2821 Rd E, Huntsville, TX, 77320
936-435-6100
Actual schools may vary. We recommend verifying with the local school district, the school assignment and enrollment process.
For over 30 years, our family has had a simple philosophy: We build each home as if we are building it for ourselves. We are committed to giving our homeowners MORE…more style, more service, and more value. Our approach to homebuilding is simple: “Build each home as if you are building it for yourself. Treat each customer with the respect they deserve. And make the building process a positive experience with a can-do attitude and integrity.”
This listing's information was verified with the builder for accuracy 1 day ago
Discover More Great Communities
Select additional listings for more information
We're preparing your brochure
You're now connected with Stylecraft Builders. We'll send you more info soon.
The brochure will download automatically when ready.
Brochure downloaded successfully
Your brochure has been saved. You're now connected with Stylecraft Builders, and we've emailed you a copy for your convenience.
The brochure will download automatically when ready.
Way to Go!
You’re connected with Stylecraft Builders.
The best way to find out more is to visit the community yourself!

















