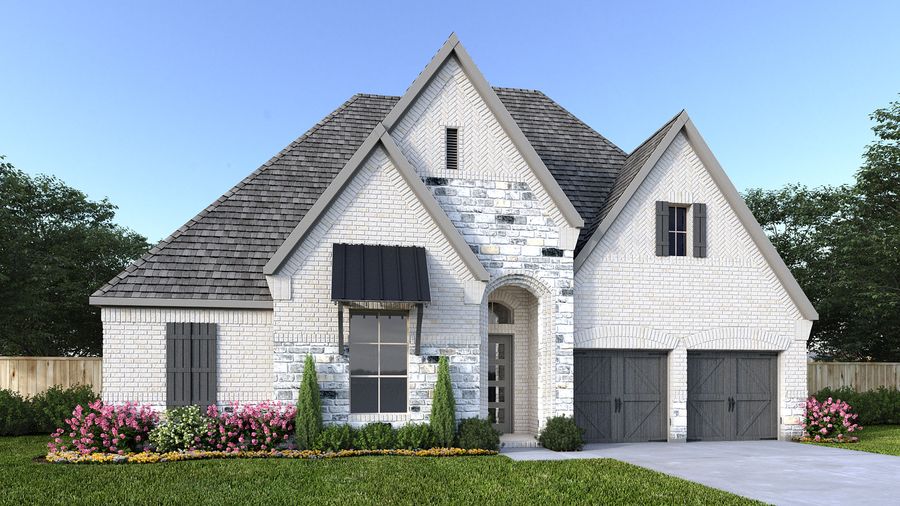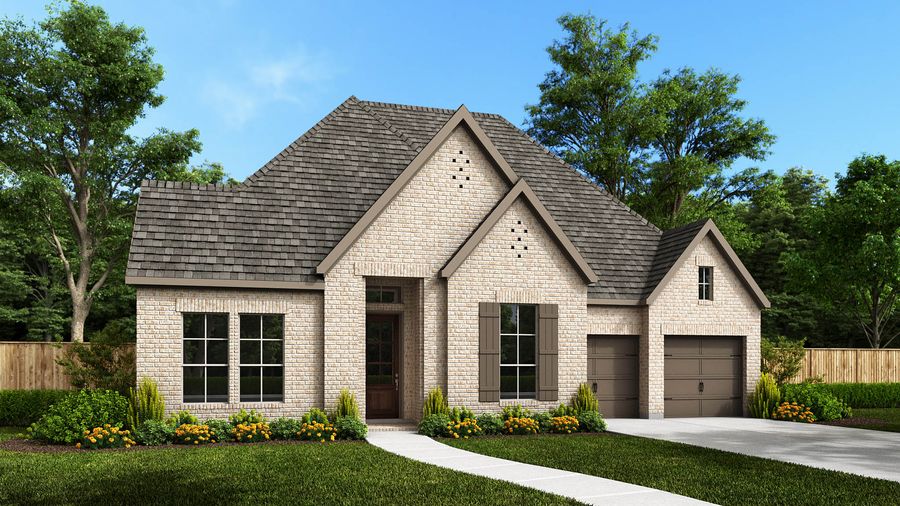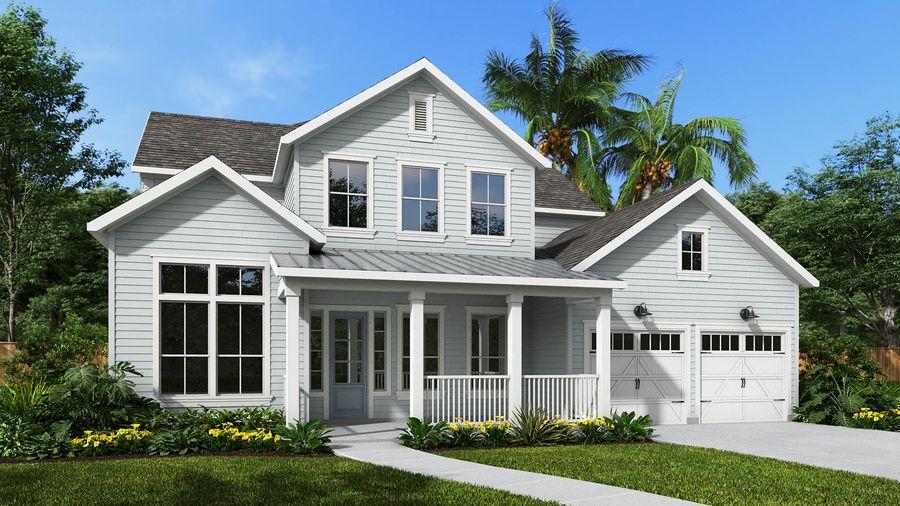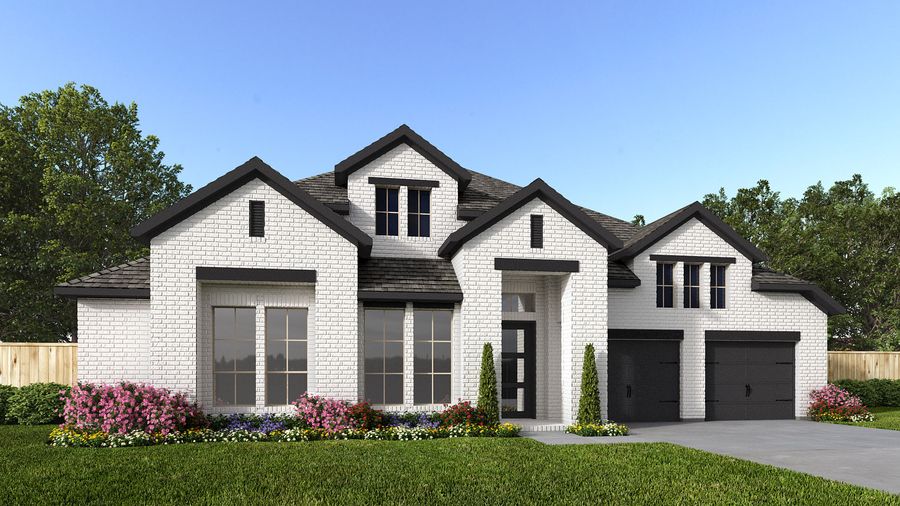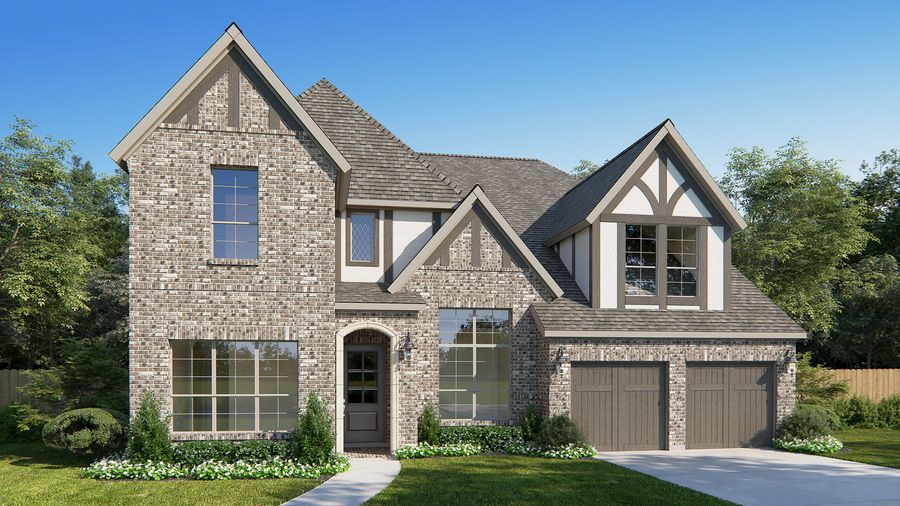
Adkins Park 70'

Adkins Park 70'
701 Doppler Court, Hurst, TX, 76054
by BRITTON HOMES
From $1,105,900 This is the starting price for available plans and quick move-ins within this community and is subject to change.
- 4-5 Beds
- 4.5-6.5 Baths
- 3-4 Car garage
- 2,991 - 5,018 Sq Ft
- 6 Total homes
- 16 Floor plans
Community highlights
Community amenities
Greenbelt
About Adkins Park 70'
Discover Adkins Park located in Hurst, Texas. Situated on 30-acres it will be a boutique, luxury new home community. The development boasts mature trees in an ideal location along Precinct Line Road. Children living in Adkins Park will attend highly acclaimed Keller ISD schools. Britton Homes embodies character and quality in every detail. Find homes with distinctive architecture and crafted designs.
Available homes
Filters
Floor plans (16)
Quick move-ins (6)
Neighborhood
Community location & sales center
701 Doppler Court
Hurst, TX 76054
701 Doppler Court
Hurst, TX 76054
888-419-7846
From Fort Worth, head north on I-35W N toward TX-121 N. Merge onto TX-121 N toward DFW Airport and continue for approximately 10 miles. Use the right two lanes and take the exit toward FM-3029 N/Precinct Line Rd/Hurstview Dr from State Hwy 121 N/TX-121 N/TX-183 E. Turn left on Precinct Line Rd and continue straight approximately 3 miles to Doppler Court, turn right and the model home will be on the left at 701 Doppler Court.
Amenities
Community & neighborhood
Local points of interest
- Greenbelt
Community services & perks
- HOA fees: Unknown, please contact the builder
Neighborhood amenities
Kroger
1.12 miles away
9150 N Tarrant Pkwy
Wild Fork
1.30 miles away
8637 Davis Blvd
Walmart Supercenter
1.38 miles away
9101 N Tarrant Pkwy
Sprouts Farmers Market
1.42 miles away
316 Grapevine Hwy
ALDI
1.56 miles away
8537 Davis Blvd
Walmart Bakery
1.38 miles away
9101 N Tarrant Pkwy
Busy B Bakery & Donuts
1.54 miles away
3919 Colleyville Blvd
Bakery
1.63 miles away
4712 Colleyville Blvd
Buttermilk Sky Pie Shop
1.63 miles away
4712 Colleyville Blvd
Horns N Snouts BBQ Co LLC
0.47 mile away
5508 Lowrie Rd
Sunny Street Cafe
0.65 mile away
8105 Hallmark Dr
Taco Bell
1.02 miles away
8170 Precinct Line Rd
Crumbl Cookies
1.04 miles away
8183 Precinct Line Rd
Dunkin'
1.04 miles away
8183 Precinct Line Rd
Dunkin'
1.04 miles away
8183 Precinct Line Rd
Starbucks
1.12 miles away
9150 N Tarrant Pkwy
Scooter's Coffeehouse
1.32 miles away
706 Grapevine Hwy
Best Donuts
1.34 miles away
8700 N Tarrant Pkwy
Golden Crown
1.34 miles away
8700 N Tarrant Pkwy
Mila Rae Boutique LLC
0.56 mile away
5901 Sterling Dr
Oopsy Daisy Baby Inc
1.09 miles away
312 Chestnut Bnd
Modernly Vintage Bridal Boutique
1.22 miles away
8300 Precinct Line Rd
Inspired Wings Fashion
1.32 miles away
729 Grapevine HW 460
Claire's Inside Walmart
1.38 miles away
9101 N Tarrant Pkwy
Chili's
1.37 miles away
8485 Davis Blvd
O'Sheas Pub & Grill
1.43 miles away
310 Grapevine Hwy
Cafe Medi
1.54 miles away
420 Grapevine Hwy
Snuffer's Restaurant & Bar
1.72 miles away
4717 Colleyville Blvd
Beer & Wine Bar
1.80 miles away
4801 Colleyville Blvd
Please note this information may vary. If you come across anything inaccurate, please contact us.
Schools near Adkins Park 70'
- Keller Independent School District
Actual schools may vary. Contact the builder for more information.
Britton Homes embodies character and quality in every detail. Our homes exude versatility. We offer designs to fit every lifestyle in the most desirable communities in the Dallas Metro area. As a part of the Perry Homes family, Britton Homes is backed by a 50-year sterling reputation of unsurpassed quality in the home building industry. Our exceptional customer service,distinctive architecture, crafted superior design options and construction precision are unmatched. Britton Homes will meet and exceed your expectations. We are dedicated to providing an exceptional customer experience before, during and after you move into your new home. Live well, thrive and grow in your new, distinctly different Britton Home. Perry Homes | Britton Homes is led by Executive Chair Kathy Perry Britton and Chief Executive Officer Todd Chachere.
More communities by BRITTON HOMES
This listing's information was verified with the builder for accuracy 2 days ago
Discover More Great Communities
Select additional listings for more information
We're preparing your brochure
You're now connected with BRITTON HOMES. We'll send you more info soon.
The brochure will download automatically when ready.
Brochure downloaded successfully
Your brochure has been saved. You're now connected with BRITTON HOMES, and we've emailed you a copy for your convenience.
The brochure will download automatically when ready.
Way to Go!
You’re connected with BRITTON HOMES.
The best way to find out more is to visit the community yourself!
