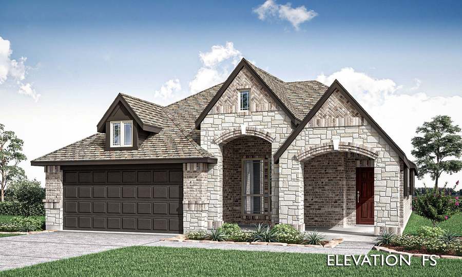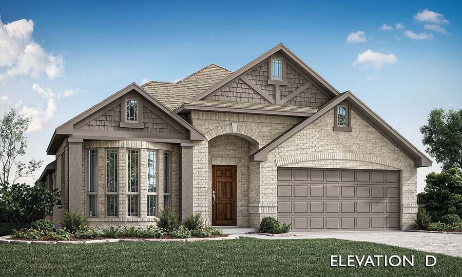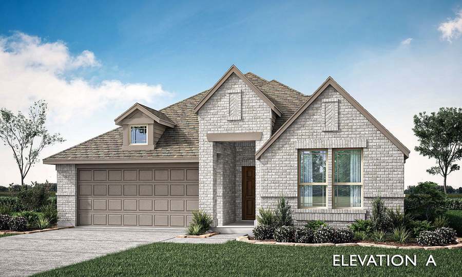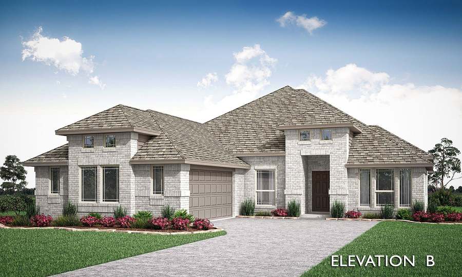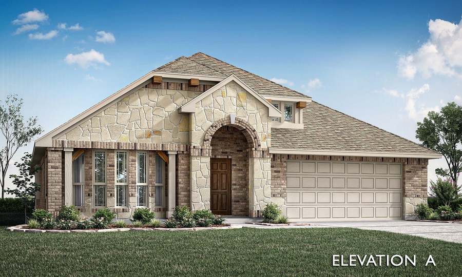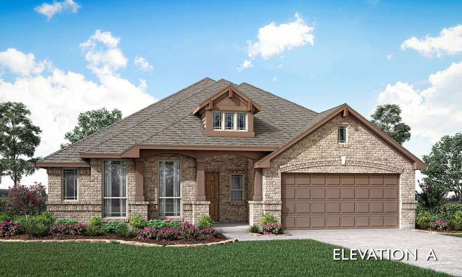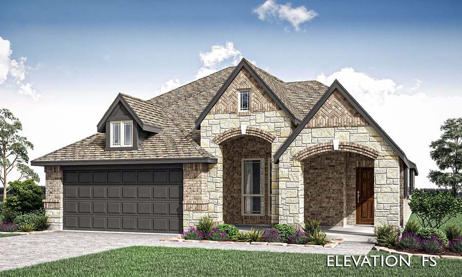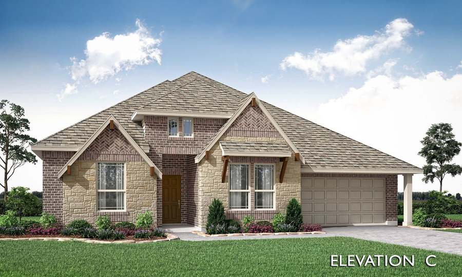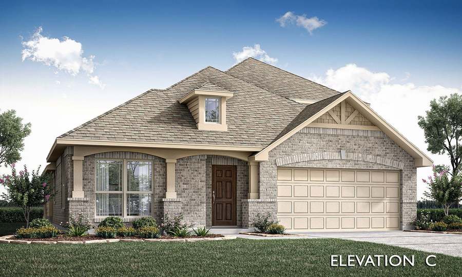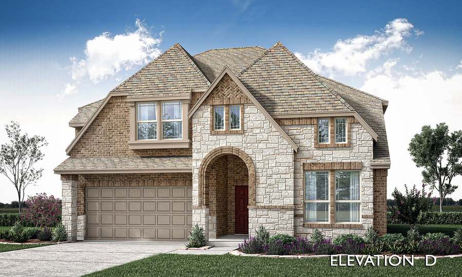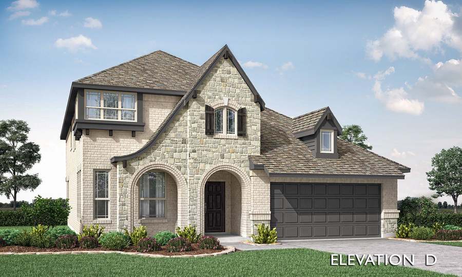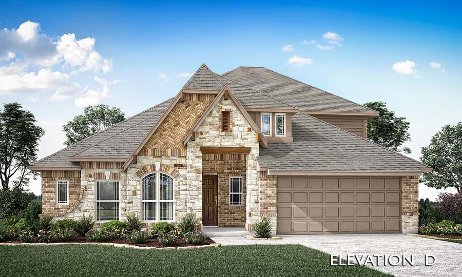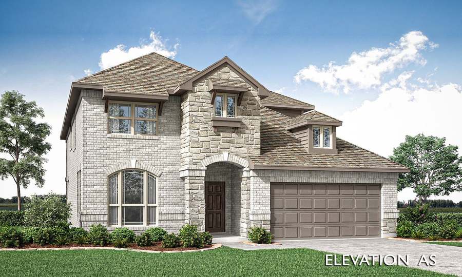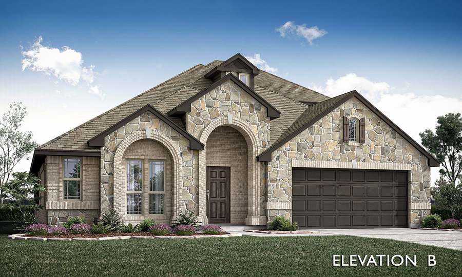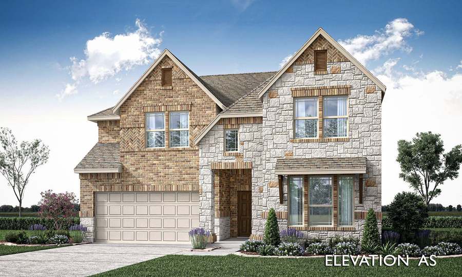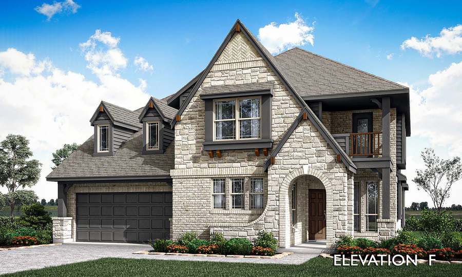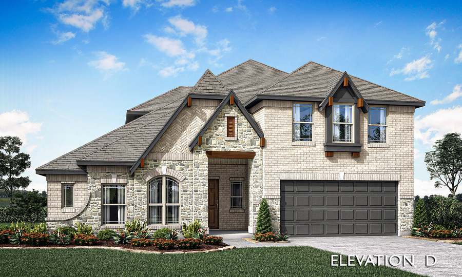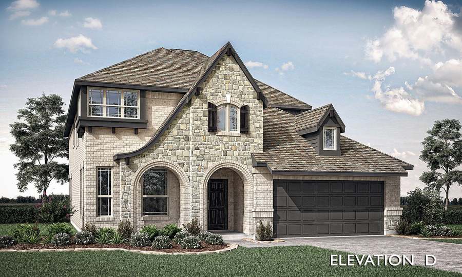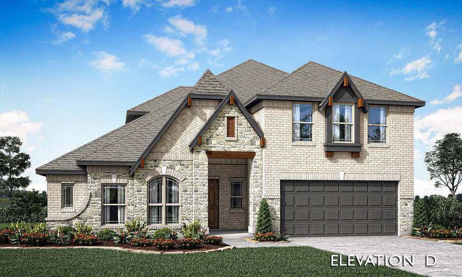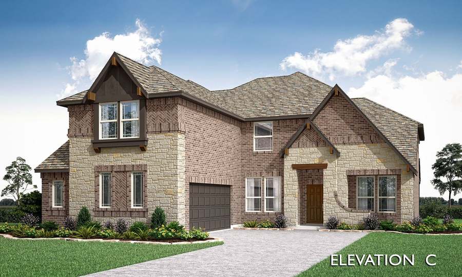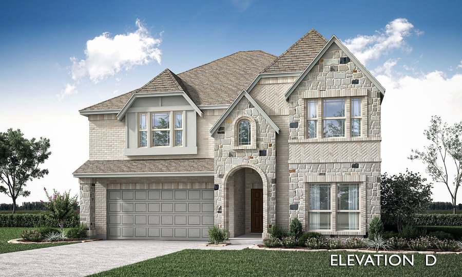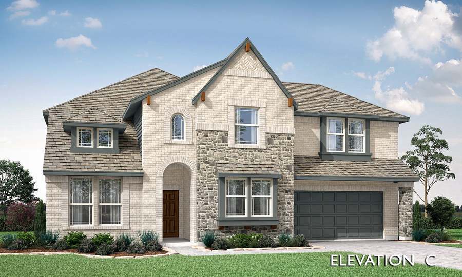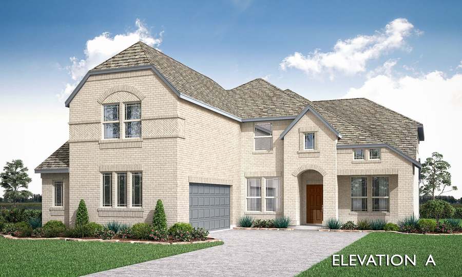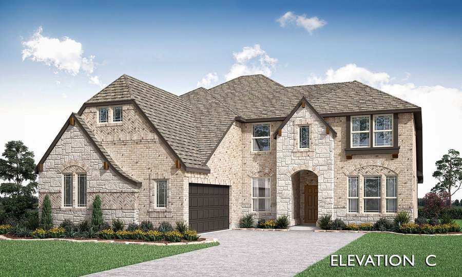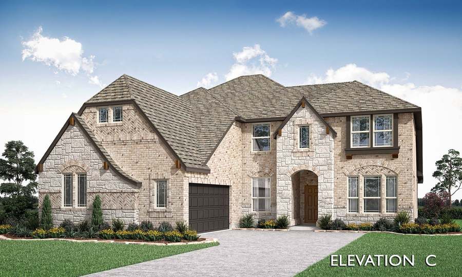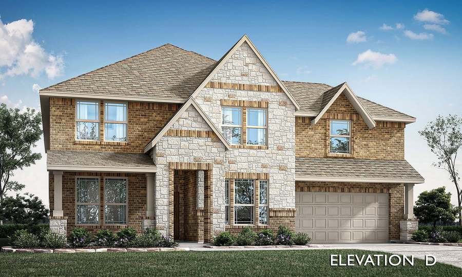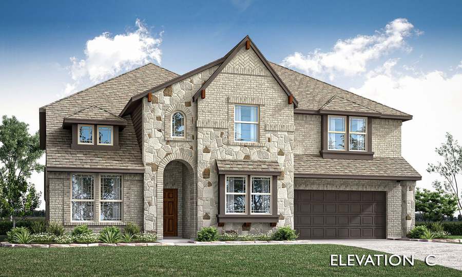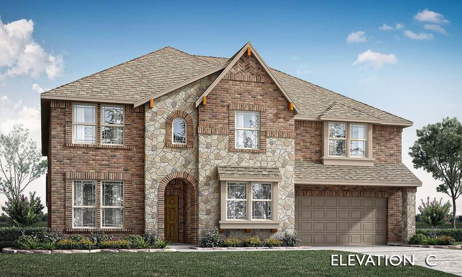







Timberbrook







Timberbrook
1006 Longbow Trail, Justin, TX, 76247
by Bloomfield Homes 911 Trustbuilder reviews
From $416,990 This is the starting price for available plans and quick move-ins within this community and is subject to change.
Yearly HOA fees: $800
- 3-5 Beds
- 2-4.5 Baths
- 2-3 Car garage
- 1,840 - 4,226 Sq Ft
- 11 Total homes
- 80 Floor plans
Special offers
Explore the latest promotions at Timberbrook. to learn more!
Harvest Big Savings Event
Limited-Time Harvest Upgrade Event – Ends February 28th! Get $15,000 to $17,000 in additional exterior finishes when you contract before the sale ends. Applies to new builds and select inventory homes. See community manager for details. This offer runs through 02/28/2026.
Community highlights
Community amenities
Greenbelt
Park
Playground
Pool
Trails
About Timberbrook
Welcome to Timberbrook, the ultimate outdoor community! This master-planned community features miles of walking trails, tree-lined parks, greenspaces, a playground, a community pool, and an onsite Elementary School that's coming soon. That's just the beginning! When you're ready for some excitement, head over to the events at the Texas Motor Speedway, or treat yourself to shopping and dining at the restaurants of Alliance Town Center. Being near I-35W, you can easily explore Denton, Lewisville, Southlake, Dallas or Fort Worth! Students will attend the award-winning Northwest ISD. Join the vibrant and dynamic community of Timberbrook today!
Available homes
Filters
Floor plans (80)
Quick move-ins (11)
Community map for Timberbrook
Buying new construction allows you to select a lot within a community. Contact Bloomfield Homes to discuss availability and next steps.

Neighborhood
Community location & sales center
1006 Longbow Trail
Justin, TX 76247
1006 Longbow Trail
Justin, TX 76247
888-400-3059
Travel north on FM 156, approximately one mile north of FM 407/W. 1st Street, the community will be on your left.
Amenities
Community & neighborhood
Local points of interest
- Greenbelt
Health and fitness
- Pool
- Trails
Community services & perks
- HOA Fees: $800/year
- Playground
- Park
Neighborhood amenities
Essex Community MGT
0.95 mile away
Highway 407
Williams Drive-in
0.95 mile away
303 N FM 156
Homeland
1.04 miles away
904 W 1st St
Johnny Joe's
6.31 miles away
401 Highway 377 S
ALDI
7.33 miles away
1315 N Highway 377
Vanellie's Bake Shop
0.95 mile away
1242 FM 407
Sweet Cheeks Cake Parlor
3.19 miles away
8436 Brahma Dr
Jenny Layne Bakery
6.06 miles away
815 Stonecrest Rd
Walmart Bakery
7.56 miles away
1228 N Highway 377
Abundant Life Health Foods
7.82 miles away
500 N Highway 377
The Cafe in Justin
0.79 mile away
417 N Sealy Ave
Santini's Sweets & Gelato
0.81 mile away
407 N Sealy Ave
Margarita's Mexican Restaurant
0.88 mile away
311 S FM 156
Papi's Tex-Mex Grill
0.88 mile away
311 S FM 156
Domino's
0.92 mile away
217 S FM 156
Escape Donut
0.95 mile away
501 N FM 156
Speedway Donuts
1.97 miles away
950 S FM 156
Kimzey's Coffee
3.78 miles away
429 Highway 377 N
Marty B's Coffee
3.78 miles away
2656 FM 407 E
Farmhouse Coffee & Treasures
3.97 miles away
1300 Homestead Way
J J's Designs & Boutique
0.95 mile away
107 W 4th St
Trademarx
4.02 miles away
9709 Callaway Ct
Blumar Boutique LLC
4.16 miles away
9240 Tay Ln
Aerie Outlet
5.47 miles away
15837 North Fwy
Mule Barn Sports Bar & Grill
1.10 miles away
218 S FM 156
J Bar Corral Club
2.81 miles away
9686 Industrial Rd
Bella Italian B
3.76 miles away
101 Plaza Pl
Buffalo Wild Wings
5.17 miles away
3488 Highway 114
Twin Peaks
5.49 miles away
13740 Raceway Dr
Please note this information may vary. If you come across anything inaccurate, please contact us.
Nearby schools
Northwest Independent School District
Elementary school. Grades PK to 5.
- Public school
- Teacher - student ratio: 1:14
- Students enrolled: 605
425 Boss Range Rd, Justin, TX, 76247
817-215-0800
Middle school. Grades 6 to 8.
- Public school
- Teacher - student ratio: 1:16
- Students enrolled: 1150
2200 Texan Dr, Justin, TX, 76247
817-215-0400
High school. Grades 9 to 12.
- Public school
- Teacher - student ratio: 1:16
- Students enrolled: 2264
2301 Texan Dr, Justin, TX, 76247
817-215-0200
Actual schools may vary. We recommend verifying with the local school district, the school assignment and enrollment process.
Bloomfield Homes is your local new home builder in the Dallas/Fort Worth Metroplex, known for our innovative designs, strong architectural appeal, and “all-included'' standard features. Bloomfield offers stone elevations, open floor plans, rotunda entryways, granite countertops, custom cabinets, stainless steel appliances, architectural windows, upgraded landscaping with a full sprinkler system, large covered front & rear porches (per plan), and numerous energy-saving components at no additional expense to the buyer. You might say, “Upgraded Living is Our Standard.” Bloomfield Homes' Classic and Elements design series provides a wide array of floor plans and thoughtful layouts for all lifestyles. Packed with standard features and timeless appeal, Bloomfield Homes' Classic floor plan collection is our most popular. Homes range from 1800 Sq Ft to over 4400 Sq Ft. Our Elements floor plan collection ranges from 1500 to 3000 Sq Ft and blends modern style with efficient use of space. Bloomfield Homes builds over 2,000 new homes per year and was previously named one of the fastest-growing builders in the nation. Bloomfield Homes was honored to be awarded the 2021 Builder of the Year by The Greater Fort Worth Builders Association.
TrustBuilder reviews
More communities by Bloomfield Homes
This listing's information was verified with the builder for accuracy 1 day ago
Discover More Great Communities
Select additional listings for more information
We're preparing your brochure
You're now connected with Bloomfield Homes. We'll send you more info soon.
The brochure will download automatically when ready.
Brochure downloaded successfully
Your brochure has been saved. You're now connected with Bloomfield Homes, and we've emailed you a copy for your convenience.
The brochure will download automatically when ready.
Way to Go!
You’re connected with Bloomfield Homes.
The best way to find out more is to visit the community yourself!
