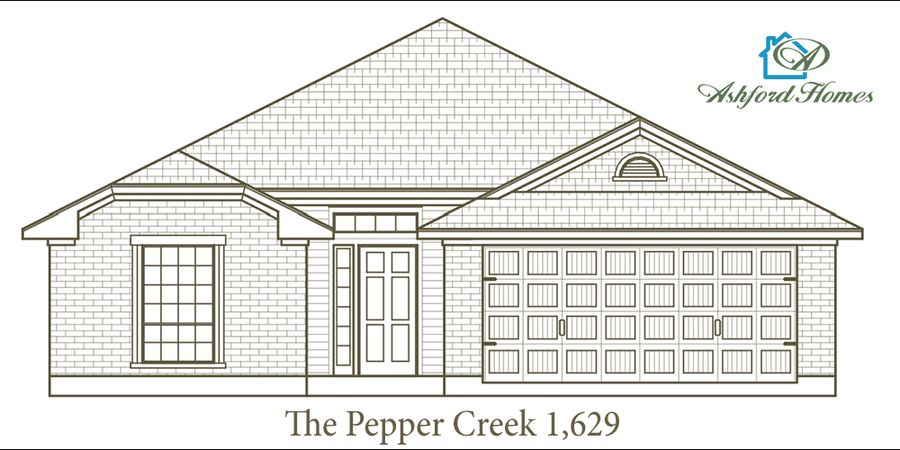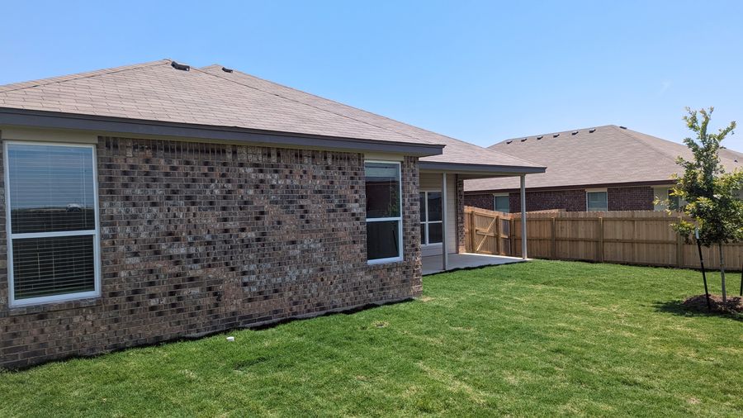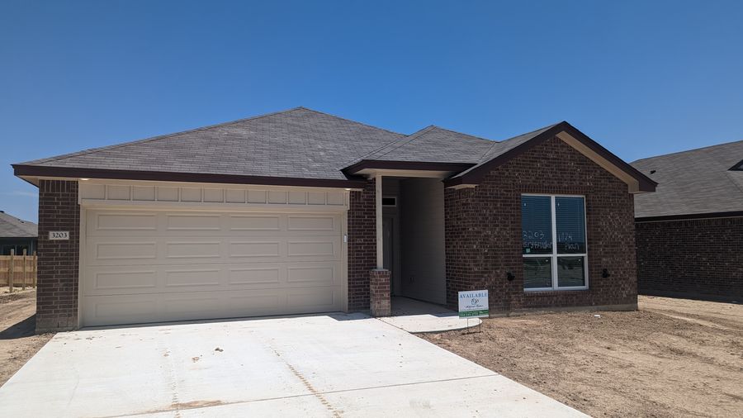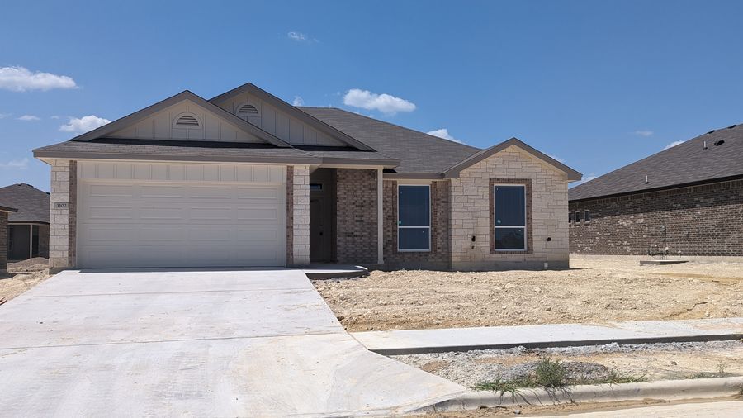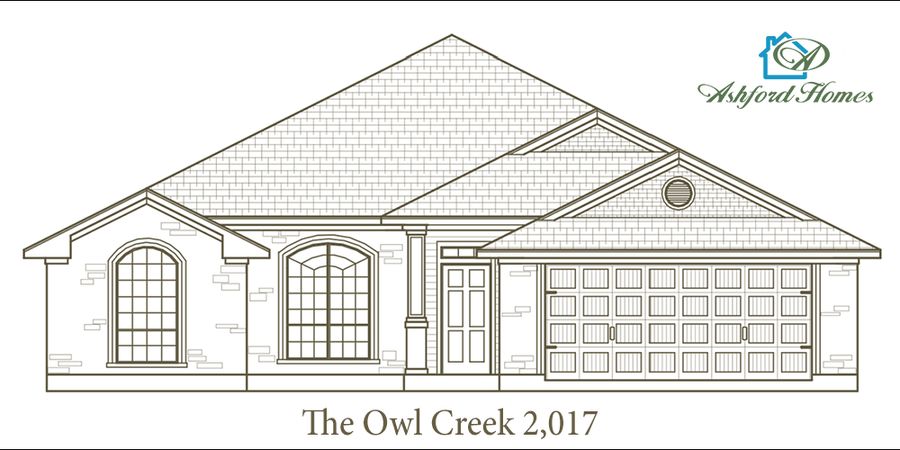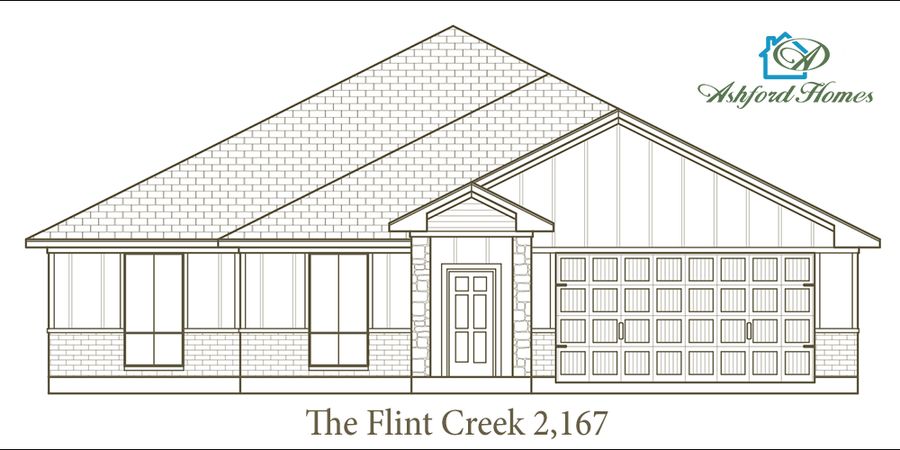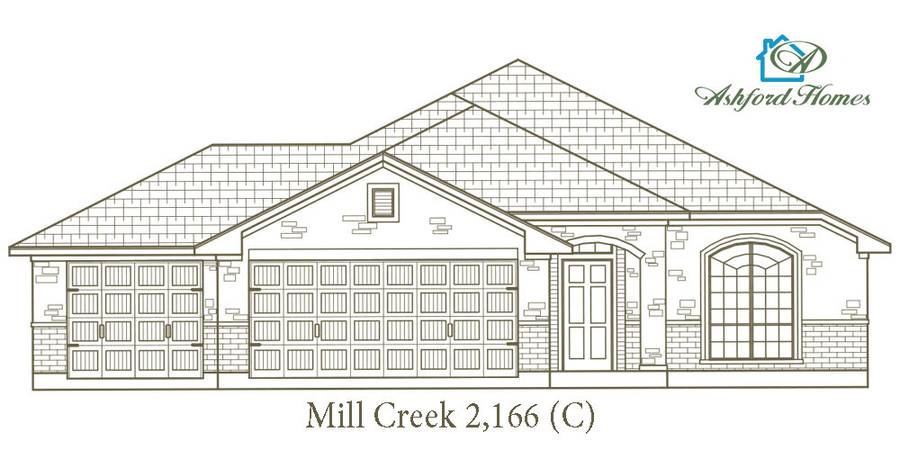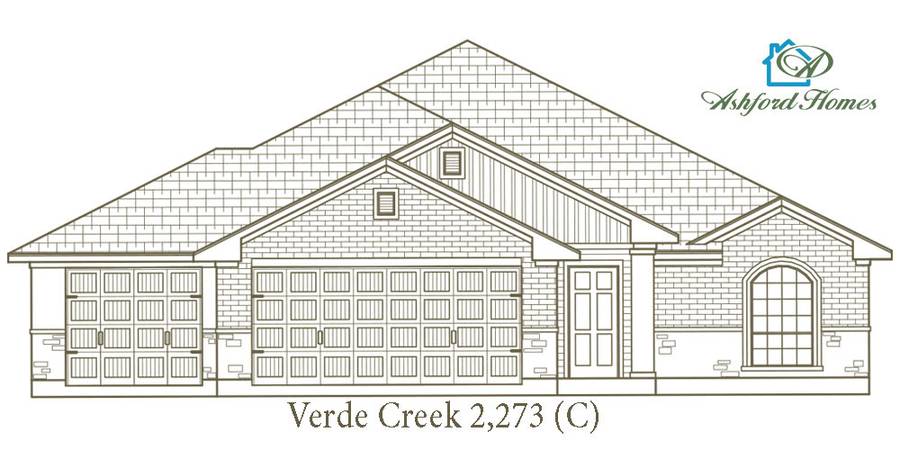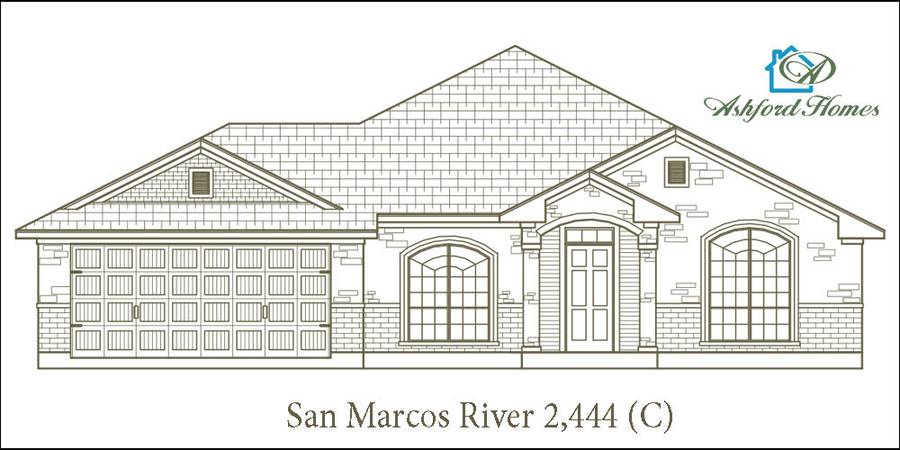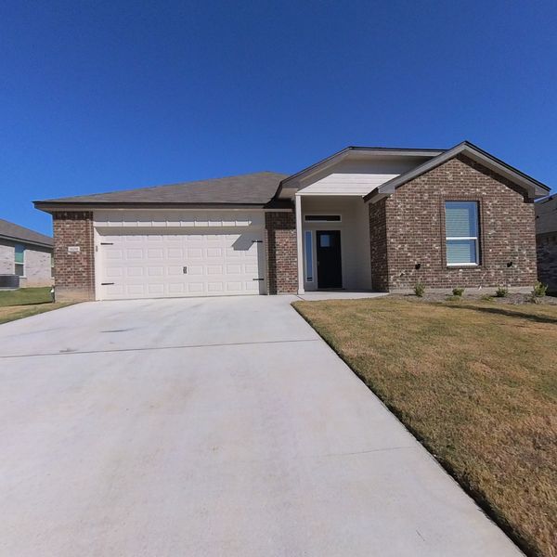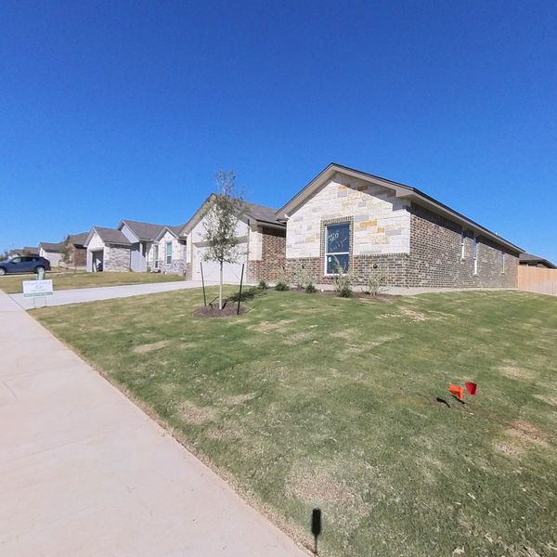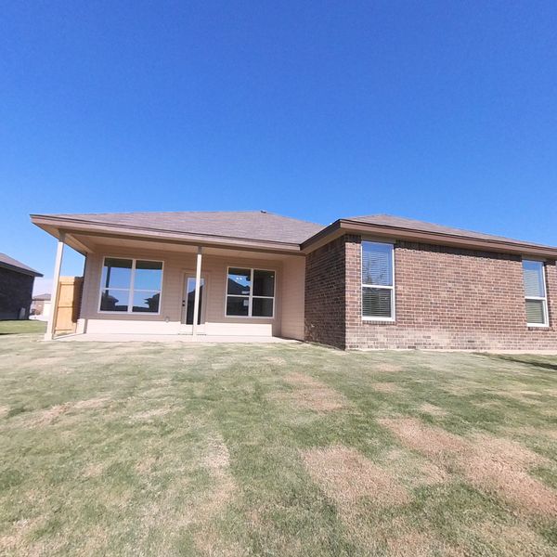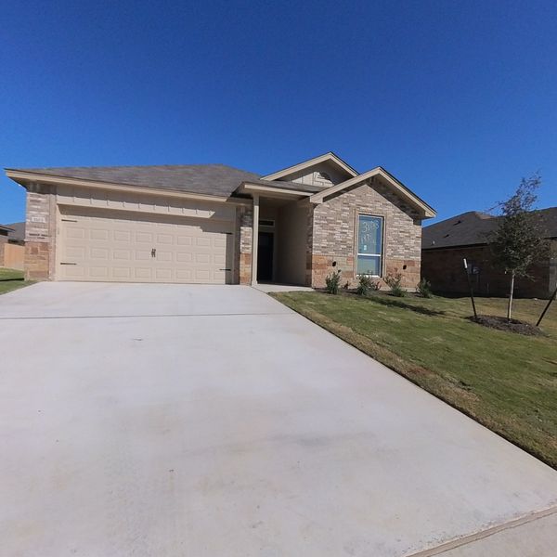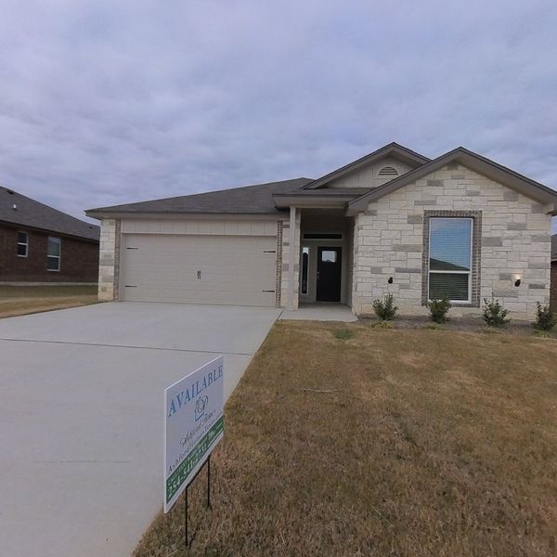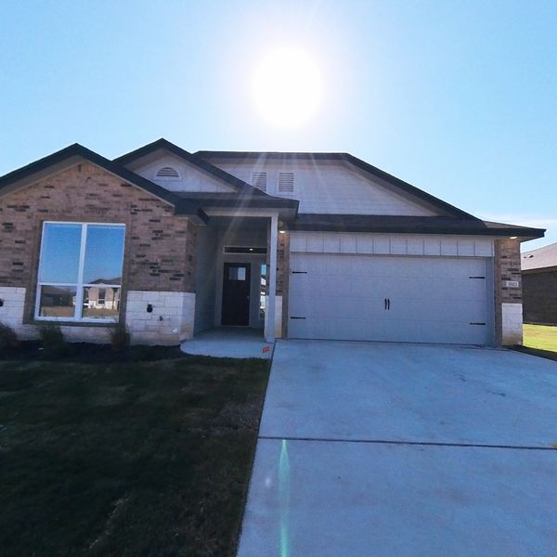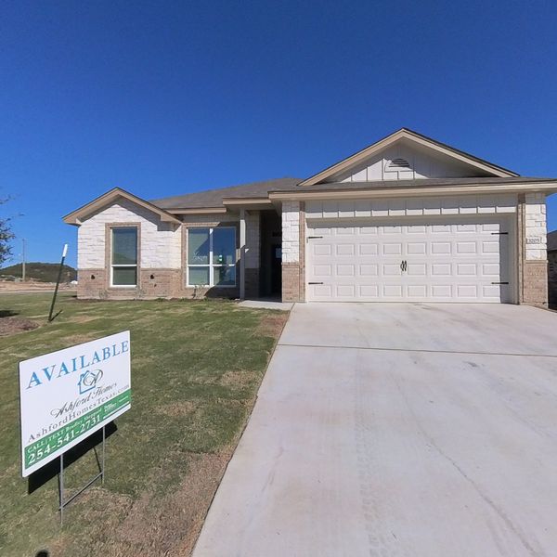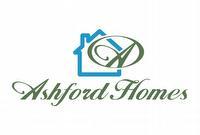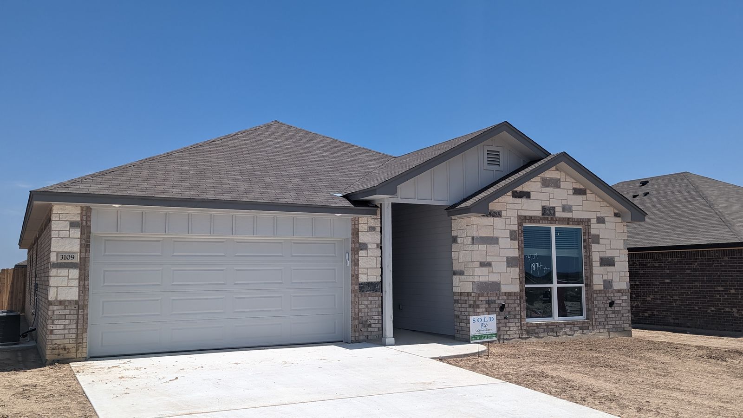

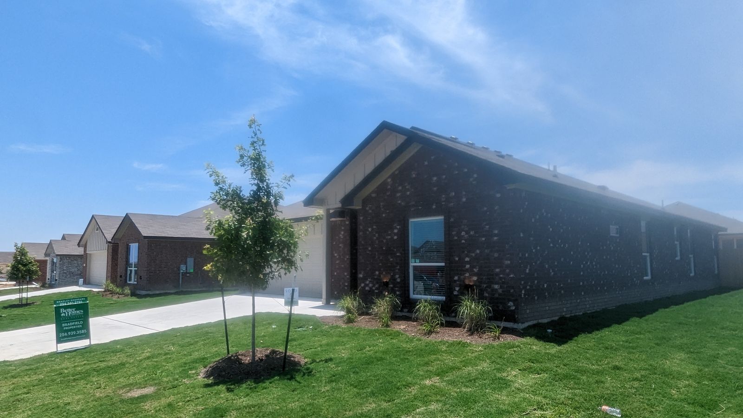
Goodnight Ranch: Killeen (KISD)
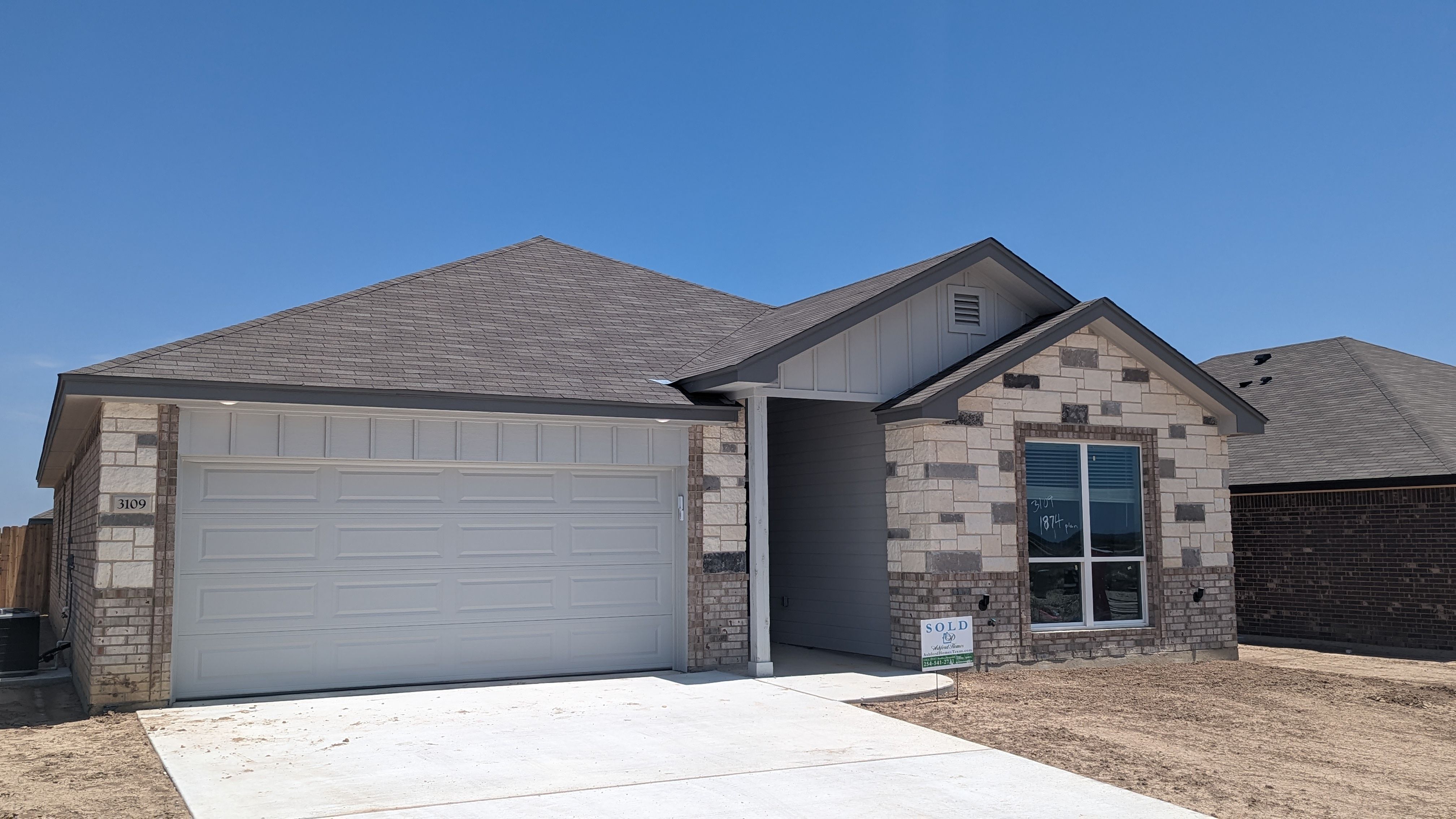

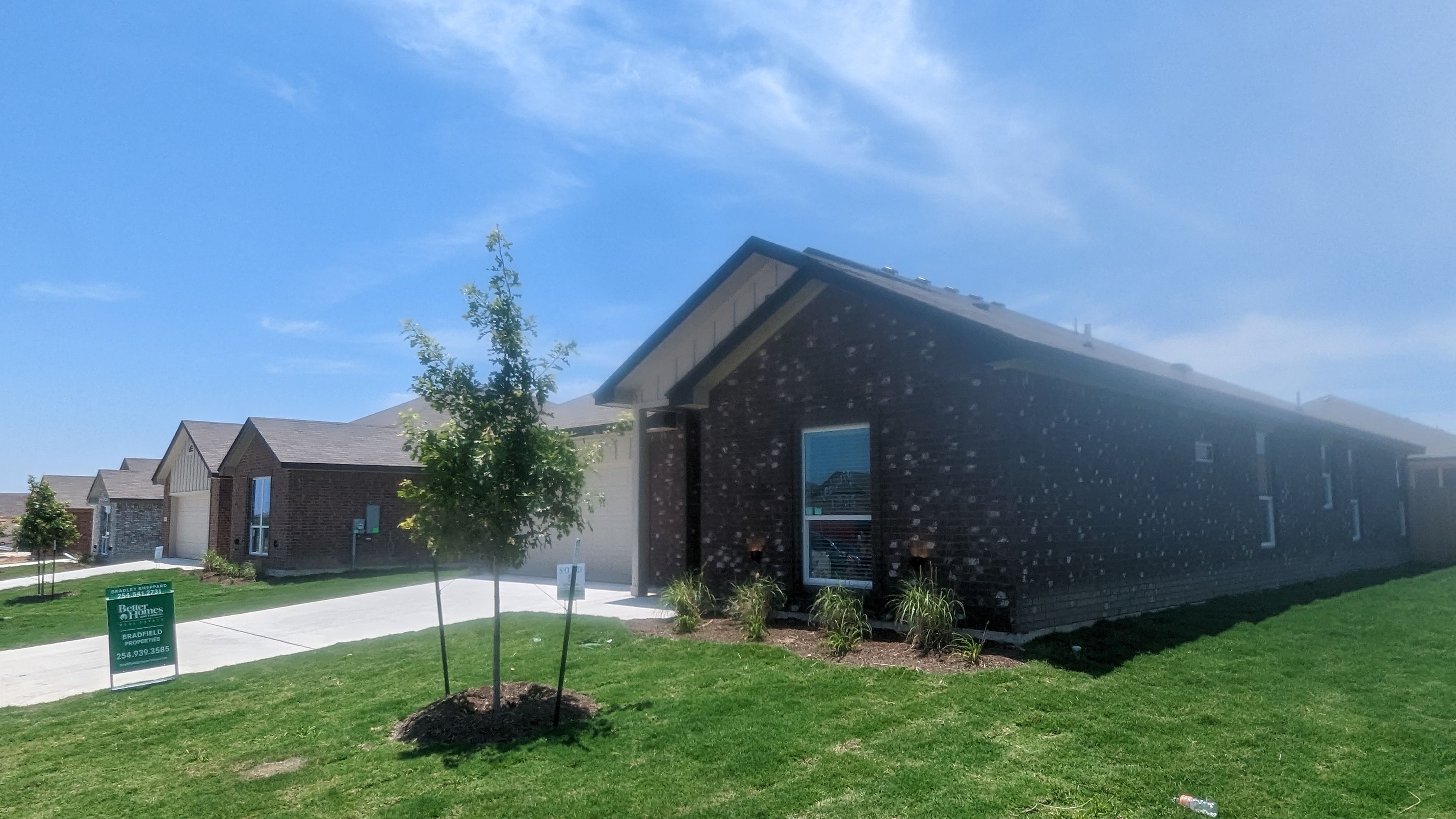
Goodnight Ranch: Killeen (KISD)
Hedwig St, Killeen, TX, 76549
by Ashford Homes
From $258,900 This is the starting price for available plans and quick move-ins within this community and is subject to change.
- 3-5 Beds
- 2-4.5 Baths
- 2-3 Car garage
- 1,452 - 2,444 Sq Ft
- 14 Total homes
- 12 Floor plans
Community highlights
About Goodnight Ranch: Killeen (KISD)
NEW MOVE-IN READY HOMES! Ashford Homes is proud to build new single family homes in Killeen at the new Goodnight Ranch @ Bunny Trail in Killeen. Are you looking for a home rich on value and features? Then look no further than Ashford Homes. Our energy efficient homes in Goodnight Ranch are built for comfort. We build homes with well designed layouts for comfortable living and spruce them up by offering beautiful brick on all sides, stone elevations, varying ceiling heights, custom cabinets, two tone paint and bullnosed corners are a just of the ways we create a warm, inviting home. Do you enjoy grilling or relaxing in the back yard? As always, our homes in Goodnight Ranch will come with a covered patio so relax and let us know when the burgers will be ready?
Available homes
Filters
Floor plans (12)
Quick move-ins (14)
Neighborhood
Community location
Hedwig St
Killeen, TX 76549
3013 Gryffindor Dr
Killeen, TX 76549
888-634-4364
From IH-14 (HWY 190) Killeen: Head south on Stan Schlueter and East on Bunny Trail.
Amenities
Community & neighborhood
Community services & perks
- HOA fees: Unknown, please contact the builder
Neighborhood amenities
Walmart Supercenter
1.18 miles away
3404 W Stan Schlueter Loop
Caribbean Food Store
1.38 miles away
2901 W Stan Schlueter Loop
ALDI
1.39 miles away
3501 W Stan Schlueter Loop
H-E-B
2.01 miles away
1101 W Stan Schlueter Loop
Walmart Neighborhood Market
2.90 miles away
2900 Clear Creek Rd
Walmart Bakery
1.18 miles away
3404 W Stan Schlueter Loop
Chic French Bakery Cafe
1.47 miles away
2020 W Stan Schlueter Loop
Mr Sweets
2.67 miles away
4201 Old Florence Rd
Walmart Bakery
2.90 miles away
2900 Clear Creek Rd
Wayback Burgers
1.18 miles away
3404 W Stan Schlueter Loop
Grabbagreen
1.32 miles away
2802 W Stan Schlueter Loop
KFC
1.33 miles away
3408 W Stan Schlueter Loop
Arby's
1.35 miles away
3406 W Stan Schlueter Loop
Taco Casa
1.36 miles away
3201 W Stan Schlueter Loop
Jack N Jill Donuts
1.00 mile away
5504 Bunny Trl
Coffee Beanery
1.31 miles away
1001 Leadership Pl
Starbucks
1.35 miles away
3120 W Stan Schlueter Loop
Best Donuts
1.50 miles away
3903 W Stan Schlueter Loop
Green Beans Coffee
1.90 miles away
8101 Clear Creek Rd
Claire's Inside Walmart
1.18 miles away
3404 W Stan Schlueter Loop
Walmart Supercenter
1.18 miles away
3404 W Stan Schlueter Loop
Family Dollar
1.48 miles away
2307 W Stan Schlueter Loop
Styluz
1.49 miles away
4200 W Stan Schlueter Loop
Family Dollar
1.55 miles away
4802 Bridgewood Dr
Silver Wings Saloon
1.36 miles away
3410 W Stan Schlueter Loop
Jokers Icehouse Bar & Grill
1.59 miles away
7900 Clear Creek Rd
Bit Bar
2.54 miles away
701 W Elms Rd
Ol Girls Lounge
2.57 miles away
403 E Stan Schlueter Loop
Crew Hookah Lounge
2.57 miles away
4307 Fremont Dr
Please note this information may vary. If you come across anything inaccurate, please contact us.
Nearby schools
Killeen Independent School District
Elementary school. Grades PK to 5.
- Public school
- Teacher - student ratio: 1:15
- Students enrolled: 780
3309 Canadian River Loop, Killeen, TX, 76549
254-336-6750
High school. Grades 9 to 12.
- Public school
- Teacher - student ratio: 1:14
- Students enrolled: 1682
909 E Elms Rd, Killeen, TX, 76542
254-336-0600
Actual schools may vary. We recommend verifying with the local school district, the school assignment and enrollment process.
Ashford Homes is one of the largest independent home builder in Bell County. Since 2002, we have been built well over 1,000 homes for families like yours throughout Temple, Belton, Salado and Killeen. Our homes our built for comfortable living and with practical pricing. Ashford Homes delivers quality construction, superior service and peace of mind with our Simplicity Plus Series, Elite Series, Executive Series and Comfort Care Series homes.
Buying a home is exciting and yet the process can also be overwhelming to both first time and repeat home buyer. At Ashford Homes, we strive to remove the frustration out of buying a new home. With so many considerations, we diligently seek to simplify the process for you by considering every factor. Where is the home located? How are the nearby schools? Then what about the… Floor plan? 1 story or two? Colors? Size of kitchen? Closet space? Backyard? Amenities? Energy efficiency? Cost? Neighborhood? Does this sound familiar? At Ashford Homes, we strive to answer all of these questions and more with each home we build. Relax, whether your buying your first home or your next home we promise to keep the buying process simple and our craftsmanship superior.
Ashford Homes Building Guidelines: 1) Is the space designed for practical everyday living? 2) Is the home designed for both energy efficiency and comfort? 3) Are the standard amenities of the home current with today’s busy lifestyle? 4) Is the home built for comfortable living and practical pricing?
Quality you expect & deserve backed up by our Ashford Assurance Warranty and the Ashford Energy Promise.
As a local Bell County new home builder, our staff is available for you throughout the entire building of your home with checkpoint meetings available to reassure you are informed to project completion.
Discover More Great Communities
Select additional listings for more information
We're preparing your brochure
You're now connected with Ashford Homes. We'll send you more info soon.
The brochure will download automatically when ready.
Brochure downloaded successfully
Your brochure has been saved. You're now connected with Ashford Homes, and we've emailed you a copy for your convenience.
The brochure will download automatically when ready.
Way to Go!
You’re connected with Ashford Homes.
The best way to find out more is to visit the community yourself!

