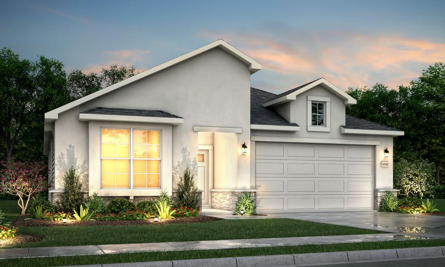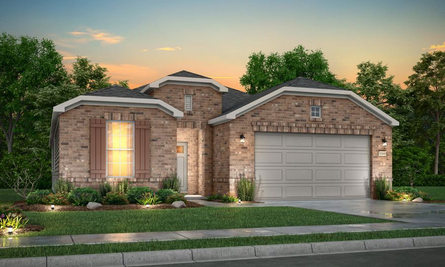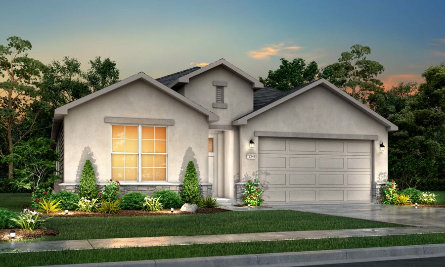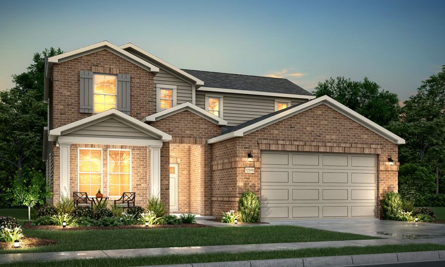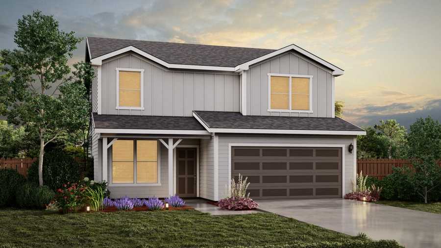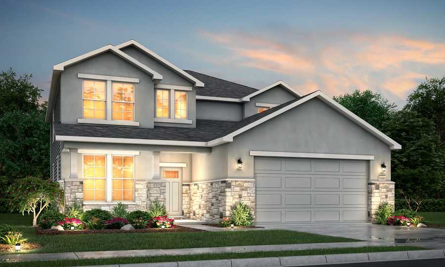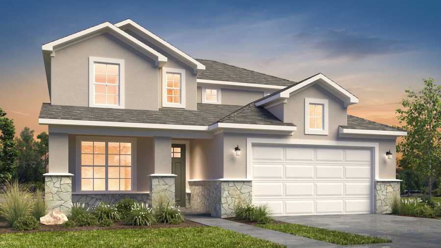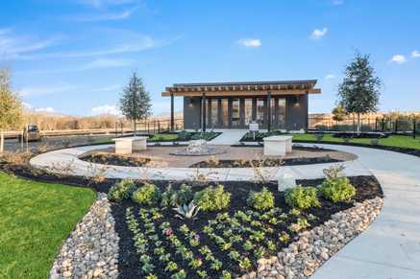
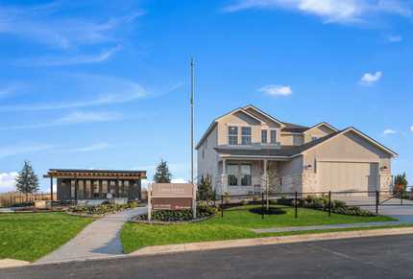
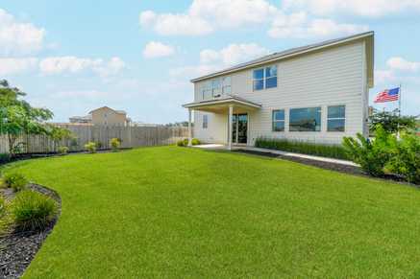
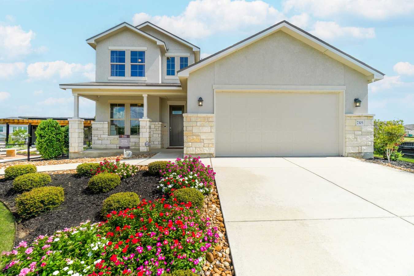
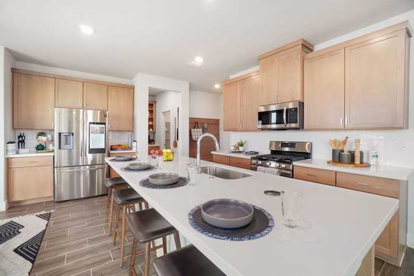
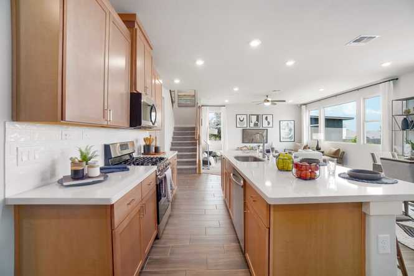
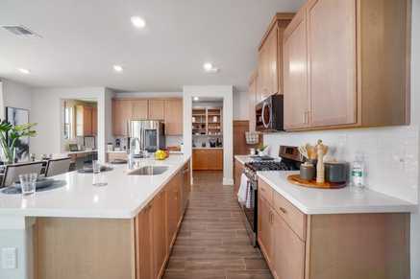
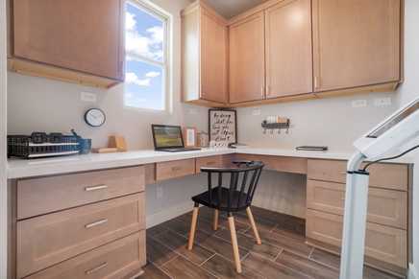
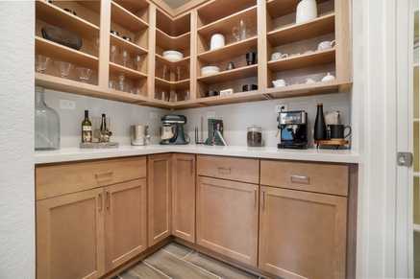
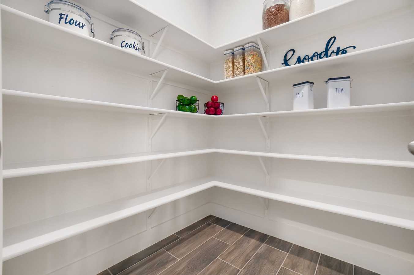
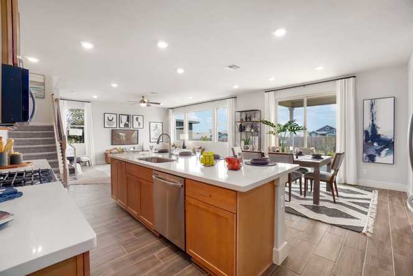
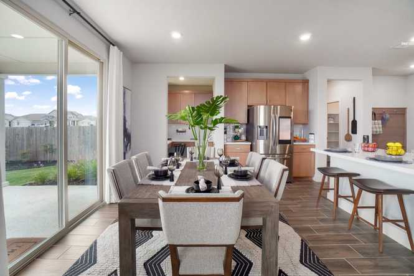
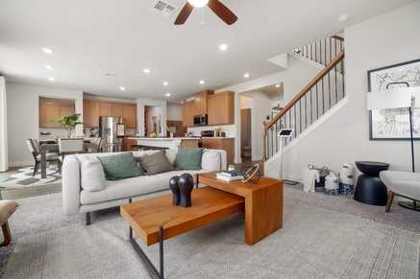
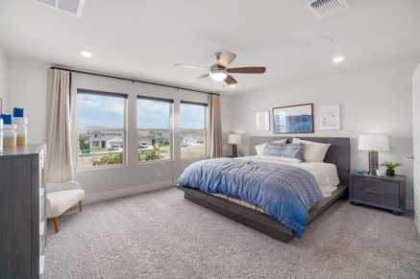
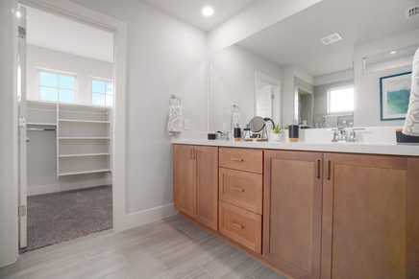
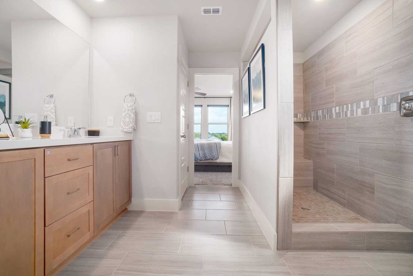
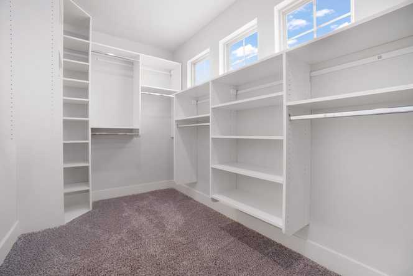
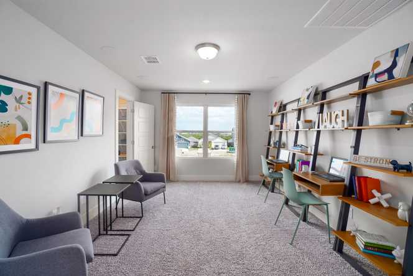
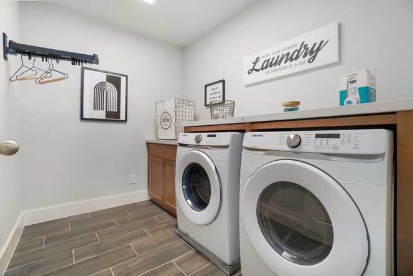
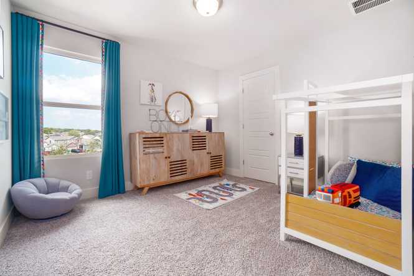
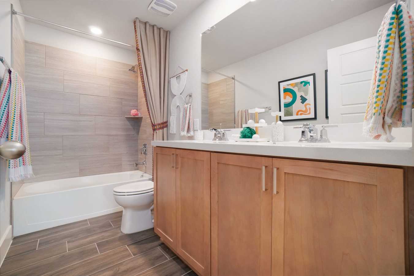
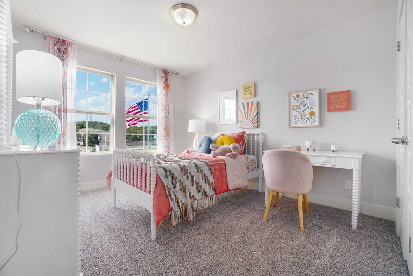
Skybrooke






















Skybrooke
7305 Walkers Loop, Live Oak, TX, 78233
by View Homes
From $389,990 This is the starting price for available plans and quick move-ins within this community and is subject to change.
- 3-4 Beds
- 2-4.5 Baths
- 2 Car garage
- 1,837 - 2,691 Sq Ft
- 4 Total homes
- 7 Floor plans
Community highlights
Community description
Welcome to Skybrooke, a well-appointed community in Live Oak, TX, an enclave of San Antonio. This exceptional neighborhood features our Thoughtful Collection, a carefully designed selection of floorplans that blend innovation with functionality. These homes offer flexible lifestyle options, smart home capabilities, and curated features, including Amazon drop-boxes, air-conditioned garages with epoxy flooring, and rear covered patios for added comfort and convenience. Skybrooke is ideally situated near I-35, providing seamless access to Loop 1604 and popular destinations such as Live Oak’s 150 acres of parks, Morgan’s Wonderland, and Retama Park Horse Racetrack. Enjoy nearby shopping, dining, and highly rated schools within Northeast ISD, along with the convenience of being close to major e...
Available homes
Filters
Floor plans (7)
Quick move-ins (4)
Neighborhood
Community location & sales center
7305 Walkers Loop
Live Oak, TX 78233
7305 Walkers Loop
Live Oak, TX 78233
888-690-5249
Amenities
Community & neighborhood
Community services & perks
- HOA fees: Unknown, please contact the builder
Neighborhood amenities
Walmart Neighborhood Market
1.06 miles away
10781 Toepperwein Rd
Sam's Club
1.10 miles away
12349 N Interstate 35
Stop-N-Go Markets of Texas Inc
1.12 miles away
7330 Kitty Hawk Rd
Kitty Hawk Food Mart
1.22 miles away
8026 Kitty Hawk Rd
H-E-B
2.29 miles away
6030 Montgomery Dr
Donut Kolache Palance
0.81 mile away
11104 Toepperwein Rd
Williams Confectionery Crafts
0.84 mile away
12107 Toepperwein Rd
Walmart Bakery
1.06 miles away
10781 Toepperwein Rd
Sam's Club Bakery
1.10 miles away
12349 N Interstate 35
Michael's Naturopathic Programs
1.21 miles away
6003 Randolph Blvd
Papa Johns
0.81 mile away
11102 Toepperwein Rd
Picosito Mexican Cuisine
0.84 mile away
12107 Toepperwein Rd
Subway
0.93 mile away
12315 Judson Rd
Subway
1.07 miles away
11726 N Interstate 35
Taco Cabana
1.08 miles away
11722 N Interstate 35
Taste of Jazz Coffee Shop LLC
0.53 mile away
10259 Oconnor Rd
Dutch Bros Coffee
1.61 miles away
12067 Oconnor Rd
Houston Coffee & Tea Co
1.69 miles away
5610 Randolph Blvd
Black Rifle Coffee Company
1.98 miles away
3000 Ikea Rbfcu Pkwy
Starbucks
1.98 miles away
7403 N Loop
Sam's Club
1.10 miles away
12349 N Interstate 35
Dollar Tree
1.18 miles away
6840 Crestway Rd
Burlington
1.98 miles away
7517 NE Loop 1604 & Interstate 35
Closet Connection
2.20 miles away
12784 Oconnor Rd
Brocahcho Clothing
2.28 miles away
14309 Toepperwein Rd
Rocky's Tavern
1.13 miles away
11403 Oconnor Rd
Country Nights LLC
1.69 miles away
12130 Oconnor Rd
LongHorn Steakhouse
1.83 miles away
2100 Ikea Rbfcu Pkwy
Joint Base Saloon
1.84 miles away
5520 Randolph Blvd
Saloon
1.84 miles away
5520 Randolph Blvd
Please note this information may vary. If you come across anything inaccurate, please contact us.
Nearby schools
North East Independent School District
Elementary school. Grades PK to 5.
- Public school
- Teacher - student ratio: 1:12
- Students enrolled: 468
5933 Royal Rdg, San Antonio, TX, 78239
210-407-7000
Middle school. Grades 6 to 8.
- Public school
- Teacher - student ratio: 1:12
- Students enrolled: 944
7800 Midcrown Dr, San Antonio, TX, 78218
210-356-5900
High school. Grades 9 to 12.
- Public school
- Teacher - student ratio: 1:14
- Students enrolled: 2599
5110 Walzem Rd, Windcrest, TX, 78218
210-356-2200
Actual schools may vary. We recommend verifying with the local school district, the school assignment and enrollment process.
View Homes' mission is to fulfill our customers' dreams of quality homeownership and serves as the cornerstone of everything we build. Design excellence, high-quality construction, and a hands-on, collaborative approach define the characteristics of View Homes, and a team committed to raising the bar for architectural integrity and superior product. We embrace and leverage today's innovation through the entire design, building, and delivery process to achieve our goal. We deliver new homes and a home buying process that complement the way you live and incorporate what is important to you. Knowing that your needs may change from day to day, year to year, our homes can change with you. The floor plans and features reflect a thoughtful process and evolve with attention to livability. Explore our floor plans and imagine enjoying how you will live in these thoughtful designs.
This listing's information was verified with the builder for accuracy 18 hours ago
Discover More Great Communities
Select additional listings for more information
We're preparing your brochure
You're now connected with View Homes. We'll send you more info soon.
The brochure will download automatically when ready.
Brochure downloaded successfully
Your brochure has been saved. You're now connected with View Homes, and we've emailed you a copy for your convenience.
The brochure will download automatically when ready.
Way to Go!
You’re connected with View Homes.
The best way to find out more is to visit the community yourself!
