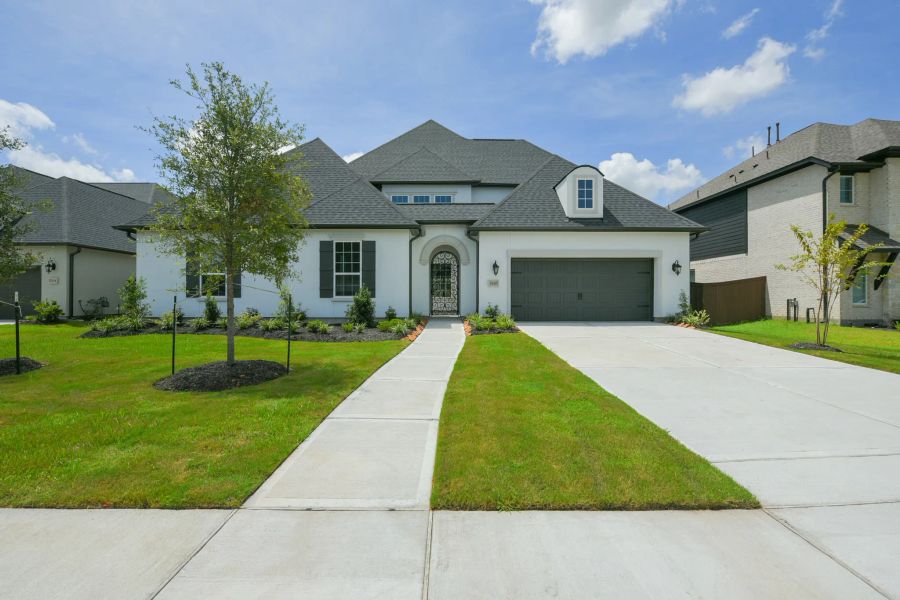














Meridiana 70















Meridiana 70
5306 Dream Court, Manvel, TX, 77578
by Shea Homes 160 Trustbuilder reviews
From $564,990 This is the starting price for available plans and quick move-ins within this community and is subject to change.
Monthly HOA fees: $111
- 4-5 Beds
- 3-4 Baths
- 3-4 Car garage
- 3,086 - 4,437 Sq Ft
- 5 Total homes
- 10 Floor plans
Community highlights
About Meridiana 70
Just approximately 25 minutes south of downtown Houston, Texas, in the charming Manvel area, discover the new construction homes at Meridiana near Pearland, an innovative, upscale community that celebrates life as an ongoing opportunity for discovery. The homes for sale within Meridiana are a short stroll from the pools, fitness center, café, and amphitheater of Amenity Village, and are just across the street from Meridiana Elementary School in the Alvin Independent School District. Major employers like Texas Medical, DOW Chemical, and BASF are close by to Manvel and accessible by metro shuttle, which runs right from the neighborhood. The new construction homes in Manvel at Meridiana, offer elegant one- and two-story new homes for sale with grand, open floorplans ranging from ~3,083 to ~4...
Available homes
Filters
Floor plans (10)
Quick move-ins (5)
Neighborhood
Community location & sales center
5306 Dream Court
Manvel, TX 77578
5306 Dream Court
Manvel, TX 77578
888-209-7327
From Downtown Houston - Take 288 south, exit CR 56 east/left and cross over 288 onto Meridiana Parkway. From Lake Jackson area - Take 288 north, exit CR 56 east/right and enter Meridiana Parkway.
Amenities
Community & neighborhood
Utilities
- Electric CenterPoint Energy - Electricity (713) 207-2222
- Electric Reliant Energy (888) 890-1536
- Gas CenterPoint Energy - Gas (800) 752-8036
- Telephone Xfinity (855) 668-3343
- Water/wastewater SiEnviro (832) 490-1600
Neighborhood amenities
Circle Auction Co
6.38 miles away
4230 E FM 1462 Rd
Meat Market
6.46 miles away
13218 Highway 6
Costco Wholesale
6.92 miles away
3500 Business Center Dr
Fresno Grocery
7.27 miles away
3503 FM 521 Rd
Fresno Food Market
7.52 miles away
4327 Highway 521
Rollie's Frozen Custard
6.78 miles away
3695 Kirby Dr
Cinnaholic
7.05 miles away
3422 Business Center Dr
GNC
7.50 miles away
11200 Broadway St
Yonutz Donuts and Ice Cream-Pearland
7.55 miles away
11200 Broadway St
Meridiana Cafe
1.27 miles away
4003 Meridiana Pkwy
Kitty's Purple Cow
1.53 miles away
10419 Monet St
Manvel Seafood
2.27 miles away
19015 Highway 6
The Burger Barn
2.28 miles away
19405 Highway 6
Brisa's Tex Mex Restaurant
2.31 miles away
19303 Highway 6
Dear Donut Man
2.37 miles away
19433 Highway 6
Starbucks
2.52 miles away
3331 Meridiana Pkwy
Billy
2.55 miles away
19931 Highway 6
Elevate Nutrition
2.55 miles away
19931 Highway 6
Shipley Do-nuts
2.69 miles away
1875 County RD
Patsy's Boutique & Antiques
2.87 miles away
20535 Highway 6
Labels Boutique
5.40 miles away
4303 Candlewood Ln
Twelve Complete Fitness LLC
6.41 miles away
2623 Katie Harbor Dr
Ladybug Boutique LLC
6.50 miles away
13562 County Road 282
Red Wing Shoe Store
6.79 miles away
3609 Business Center Dr
Center Court Pizza & Brew
2.52 miles away
3331 Meridiana Pkwy
Twisted Sisters
2.69 miles away
5302 Masters Rd
Lime Light Inc
5.14 miles away
9903 FM 521 Rd
Stadia Sports Grill-Pearland
7.50 miles away
11200 Broadway St
WBH Dbar Fresno LLC
7.50 miles away
12207 Highway 6
Please note this information may vary. If you come across anything inaccurate, please contact us.
Schools near Meridiana 70
Alvin Independent School District
Iowa Colony High School
High school. Grades 9 to 12.
Public school
Teacher - student ratio: 1:12
Students enrolled: 792
713-814-7500
3700 Davenport Parkway, Iowa Colony, TX, 77583
Jackie Doucet Caffey Junior High
Middle school. Grades 6 to 8.
Public school
Teacher - student ratio: 1:18
Students enrolled: 865
713-814-7400
9727 Pursley Blvd, Manvel, TX, 77578
GreatSchools ratings are provided by GreatSchools.org and are for reference only. Ratings may not be available for all schools. Please verify school assignments and details with the local school district.
In a word, the Shea Difference is about caring. And specifically, it's about caring enough to create one great customer experience after another before, during and well after the purchase. Caring enough to think about every stage of life and then designing beautifully functional homes and communities for everyone. And caring enough to maintain the integrity of a family name for more than a century. That's the Shea Difference, and you're invited to live it every day.
TrustBuilder reviews
More communities by Shea Homes
This listing's information was verified with the builder for accuracy 2 days ago
Discover More Great Communities
Select additional listings for more information
We're preparing your brochure
You're now connected with Shea Homes. We'll send you more info soon.
The brochure will download automatically when ready.
Brochure downloaded successfully
Your brochure has been saved. You're now connected with Shea Homes, and we've emailed you a copy for your convenience.
The brochure will download automatically when ready.
Way to Go!
You’re connected with Shea Homes.
The best way to find out more is to visit the community yourself!



















