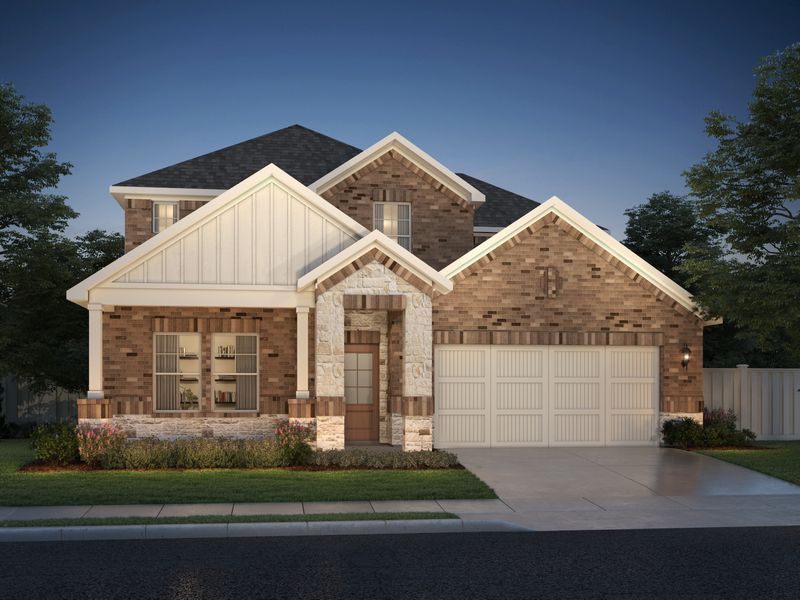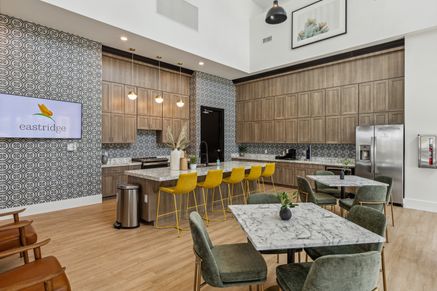
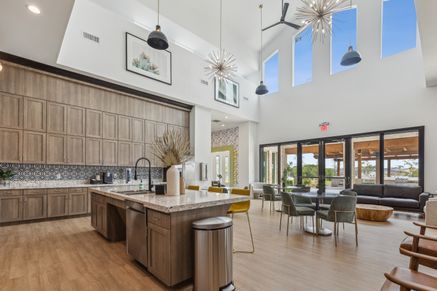






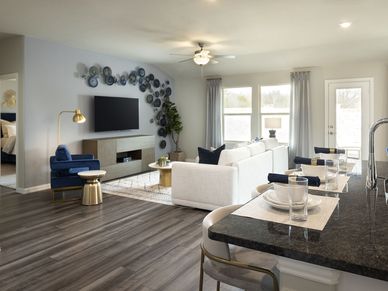


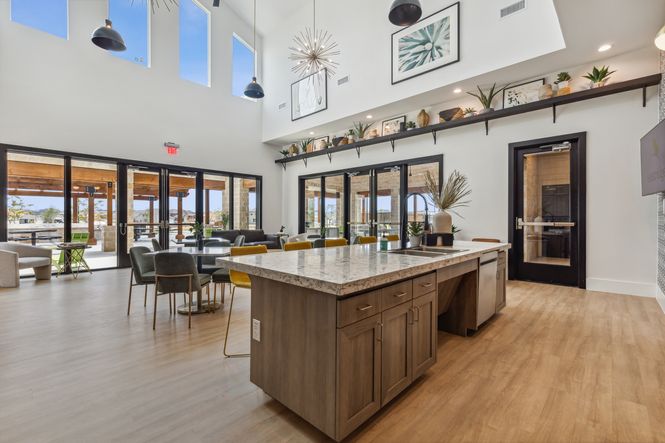
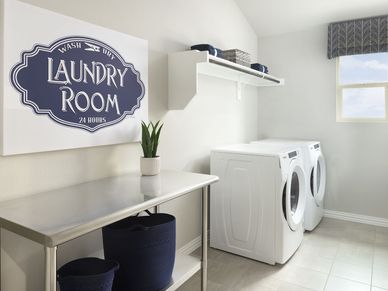

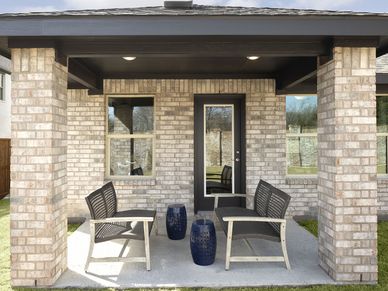


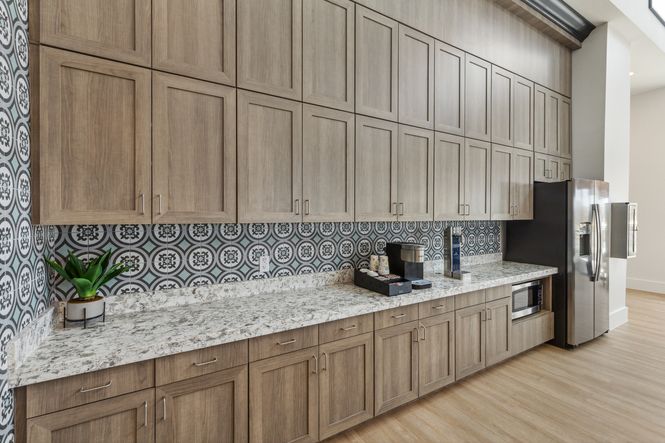

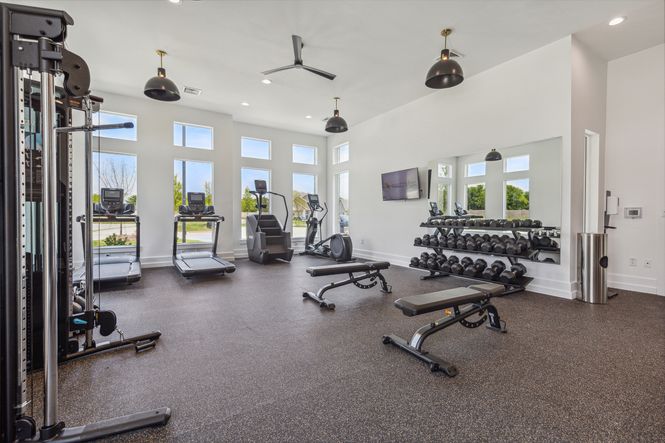
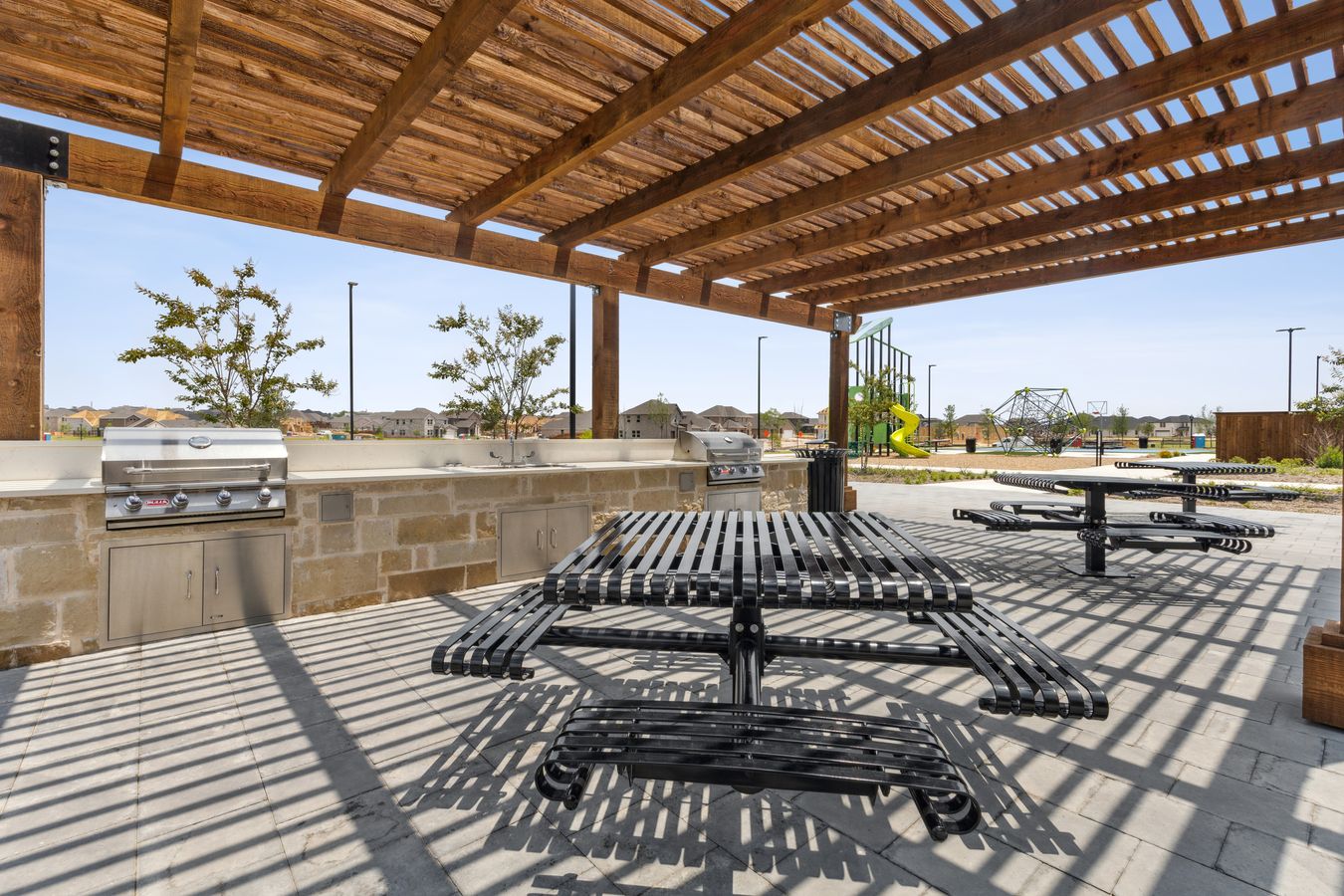

Eastridge - Signature Series
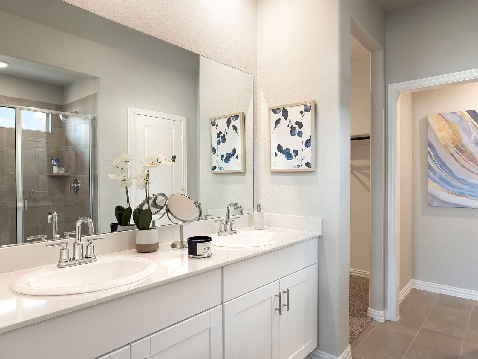
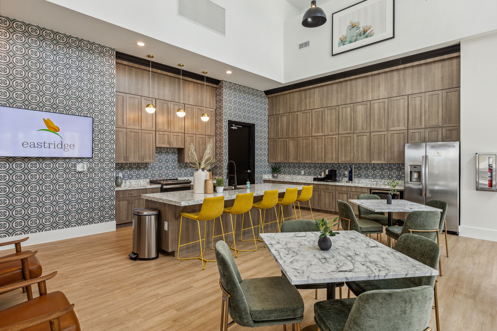
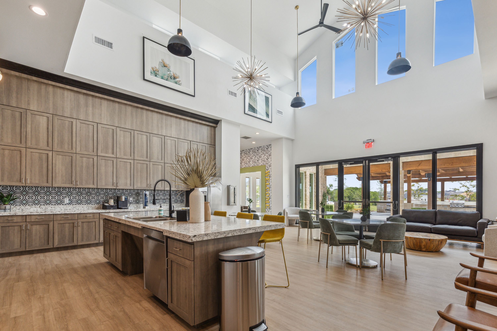
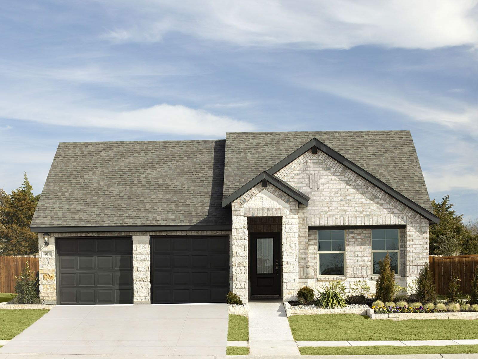
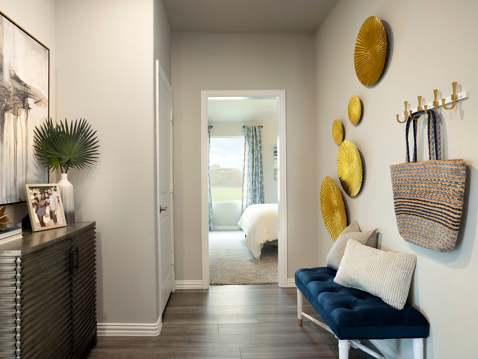
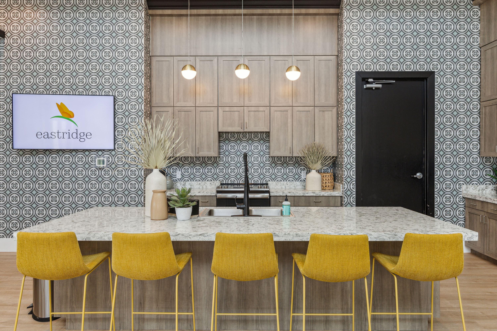
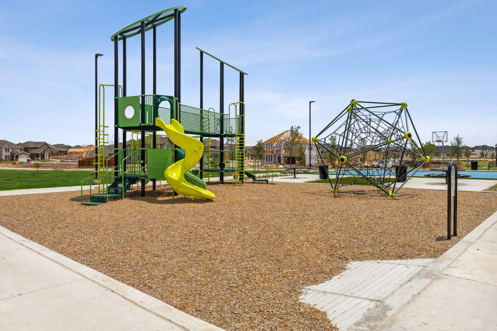
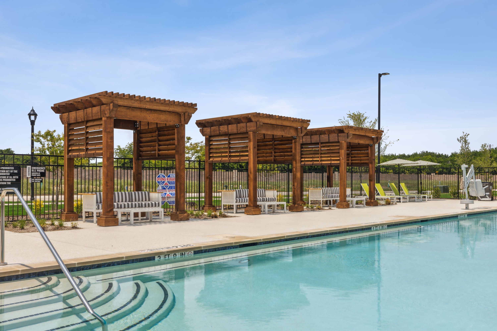
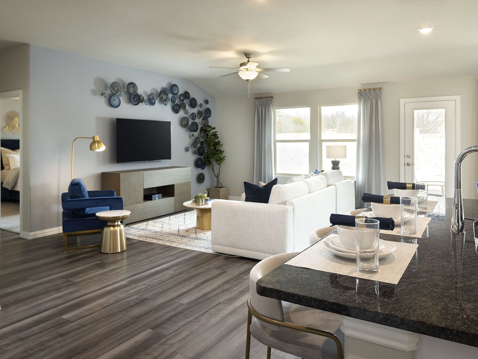
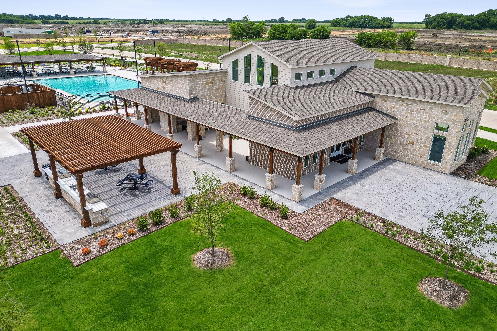
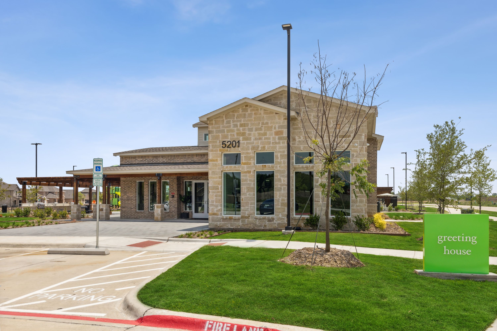
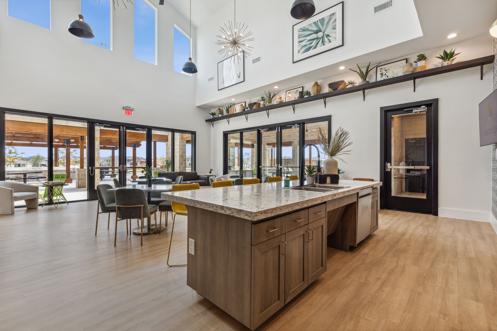
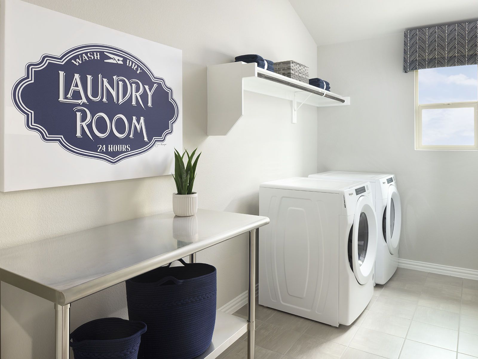
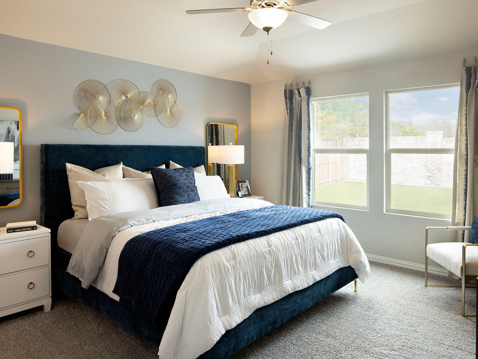
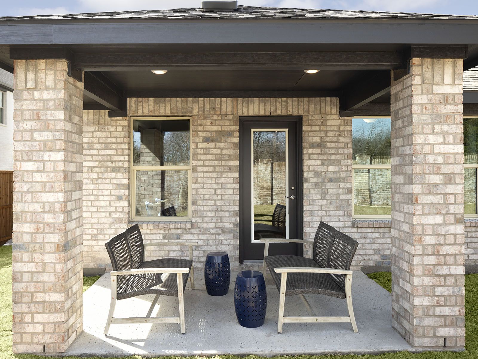

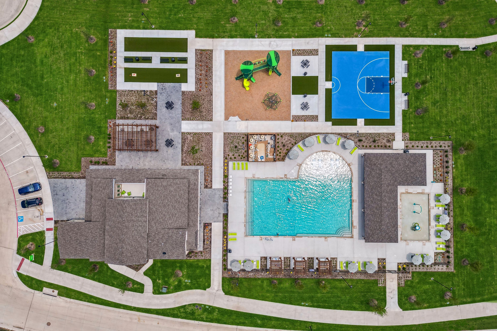
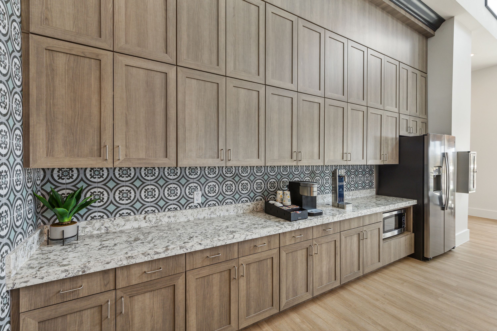
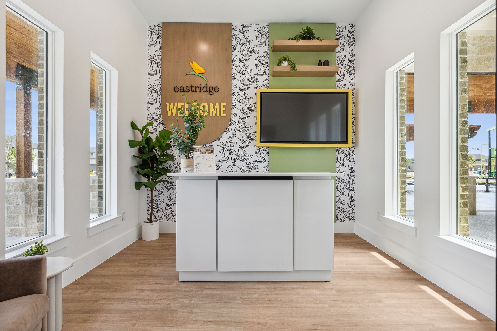
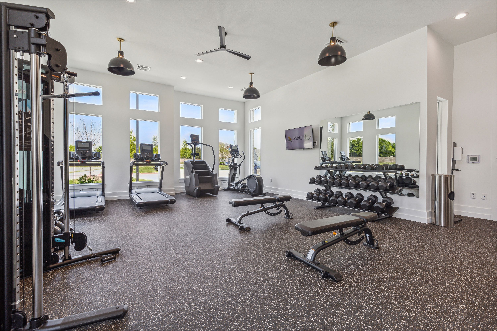
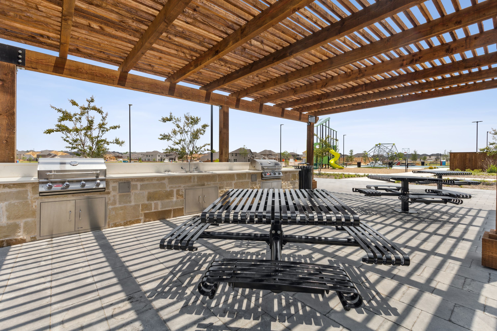
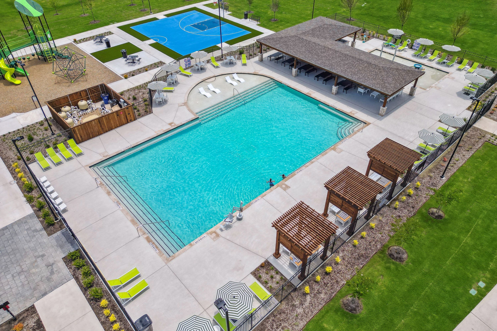
Eastridge - Signature Series
404 Watertown Drive, McKinney, TX, 75071
by Meritage Homes
From $330,372 This is the starting price for available plans and quick move-ins within this community and is subject to change.
- 3-5 Beds
- 2-4.5 Baths
- 2 Car garage
- 1,833 - 3,100 Sq Ft
- 13 Total homes
- 9 Floor plans
Special offers
Explore the latest promotions at Eastridge - Signature Series. to learn more!
NATIONAL SALES EVENT -
You don't want to miss monthly payments as low as $1,320 per month with a limited-time interest rate buydown on select homes. Speak to a sales associate for more information. This offer runs through 02/16/2026.
Community highlights
About Eastridge - Signature Series
FROM THE MID $200s - New energy-efficient move-in ready homes in Dallas-Fort Worth include a washer, dryer, fridge, and whole home blinds, plus they can be closing-ready in 60 days or less–guaranteed. Enjoy access to the highly sought-after McKinney ISD and experience master-planned amenities including a pool, basketball court, dog park, fitness center, and playground, all with easy access to McKinney, Princeton, and Frisco.
Green program
Setting the standard for Energy Efficiency
More InfoAvailable homes
Filters
Floor plans (9)
Quick move-ins (13)
Neighborhood
Community location & sales center
404 Watertown Drive
McKinney, TX 75071
404 Watertown Drive
McKinney, TX 75071
888-877-8123
Heading east on US-380/University Dr., turn left onto Monte Carlo Blvd. Continue ahead 2 miles and then turn left on FM-75. Continue north of FM-75 for 3 miles until you reach New Hope Rd. E. Turn left on New Hope Rd. E and then turn left on Thistle Creek Trl. Take an immediate left on Watertown Dr. and the models will be on the left.
Amenities
Community & neighborhood
Local points of interest
- Hutchins BBQ
- Finch Park
- Oak Hollow Golf Course
- Historic Downtown McKinney
- Eastridge Amenity Center Tour
- Chili's Grill & Bar
- Harry's at the Harbor
- Eastridge Development Website
Community services & perks
- HOA fees: Unknown, please contact the builder
Neighborhood amenities
North End Grocery
3.81 miles away
400 McKinney Ave
Walmart Supercenter
3.98 miles away
701 W Princeton Dr
Connie
6.06 miles away
809 N McDonald St
El Rancho Supermarket
6.06 miles away
821 N McDonald St
Maxi Transfer Co
6.06 miles away
821 N McDonald St
Cakes on A Budget By Wendy
3.77 miles away
1309 Shumard Dr
Lihoudies Authentic Greek
3.85 miles away
400 FM 2933
Frosty Paleteria
3.98 miles away
130 W Princeton Dr
Sweetlicious Yao Yao Boba-Eats
3.34 miles away
164 Tanglewood Draw
Ck's Kitchen With An Attitude
3.48 miles away
4169 E University Dr
Sweetlicious Yao Yao Boba-Eats
3.48 miles away
4169 E University Dr
Taqueria La Bendicion
3.48 miles away
4169 E University Dr
Taqueria Montoya Catering & Events
3.51 miles away
100 S Bridgefarmer Rd
Java Journey Texas
3.48 miles away
4169 E University Dr
Dunkin'
3.67 miles away
1401 W Princeton Dr
Inspriation Coffee House
3.67 miles away
322 N Main St
Dutch Bros Coffee
3.81 miles away
603 W Princeton Dr
Scooter's Coffeehouse
3.81 miles away
1500 W Princeton Dr
What Windows Wear
1.57 miles away
7817 Stiff Point Cir
RG Pink & Fuschia
3.72 miles away
513 N 4th St
Walmart Supercenter
3.98 miles away
701 W Princeton Dr
Kay Marie Boutique
5.04 miles away
1710 Cooper St
Popitz Wearables
5.43 miles away
4206 Cherry Ln
Dougout Sports Grill
3.94 miles away
3059 Champion Way
Foxiis Restaurant & Grill
6.20 miles away
301 E Virginia St
Mellow Mushroom
6.27 miles away
218 E Louisiana St
THE CELT
6.30 miles away
100 N Tennessee St
Room One Eleven
6.31 miles away
111 E Virginia St
Please note this information may vary. If you come across anything inaccurate, please contact us.
Schools near Eastridge - Signature Series
- Mckinney Independent School District
Actual schools may vary. Contact the builder for more information.
Open the door to Life. Built. Better.® with an experienced homebuilder known for quality construction, designer-curated interiors, award-winning energy efficiency and a simplified buying process. Since 1985, Meritage Homes® has delivered more than 180,000 homes across Arizona, California, Colorado, Utah, Texas, Florida, Georgia, North Carolina, South Carolina and Tennessee. Take the next step toward your dream home and discover the Meritage difference.
This listing's information was verified with the builder for accuracy 3 days ago
Discover More Great Communities
Select additional listings for more information
We're preparing your brochure
You're now connected with Meritage Homes. We'll send you more info soon.
The brochure will download automatically when ready.
Brochure downloaded successfully
Your brochure has been saved. You're now connected with Meritage Homes, and we've emailed you a copy for your convenience.
The brochure will download automatically when ready.
Way to Go!
You’re connected with Meritage Homes.
The best way to find out more is to visit the community yourself!










