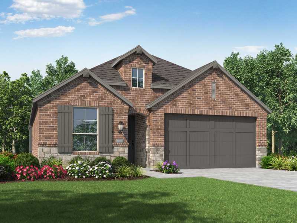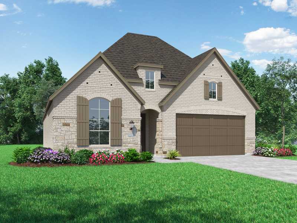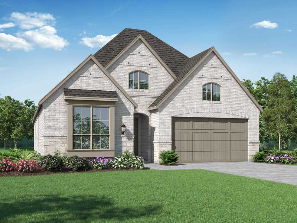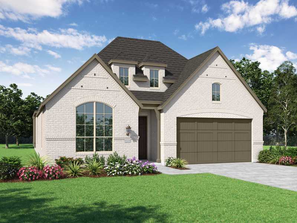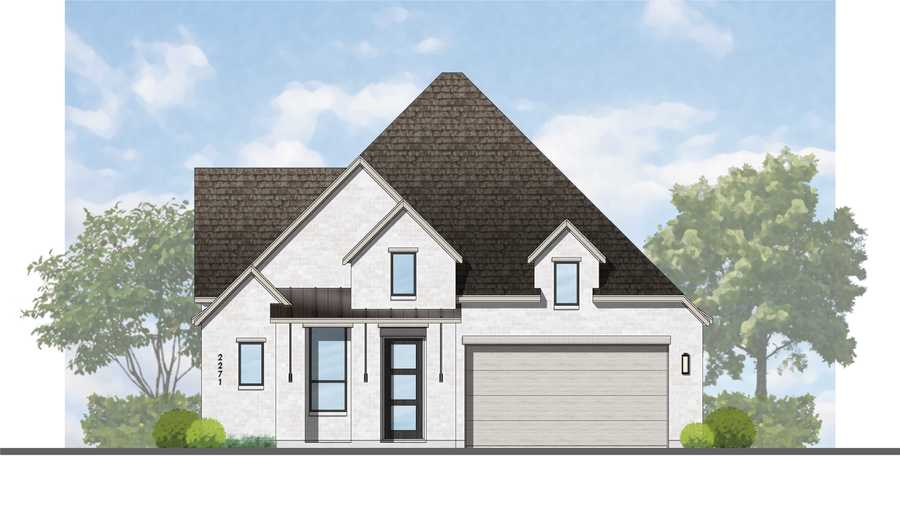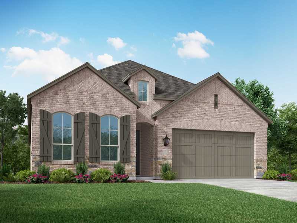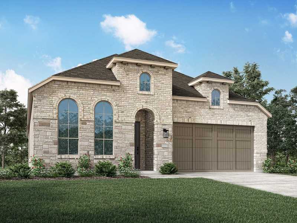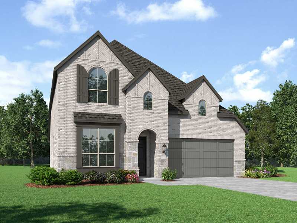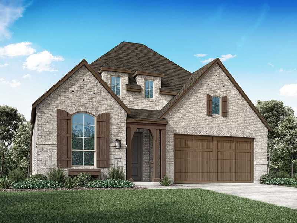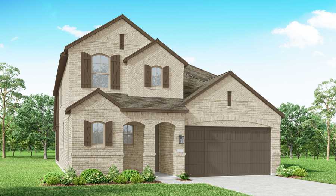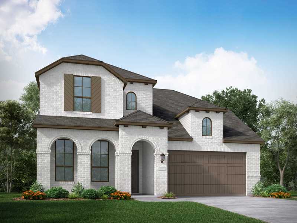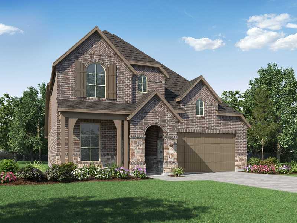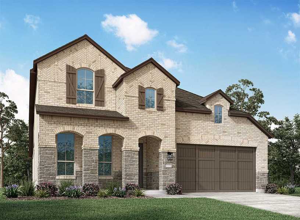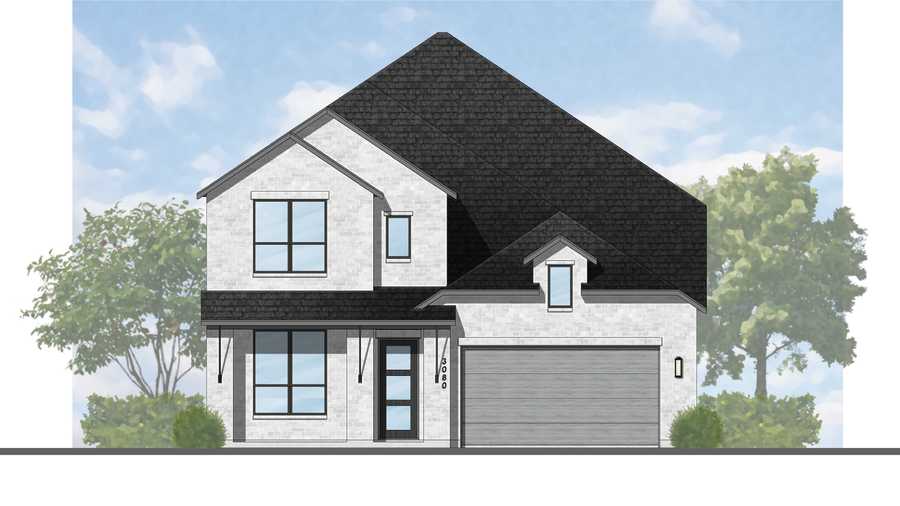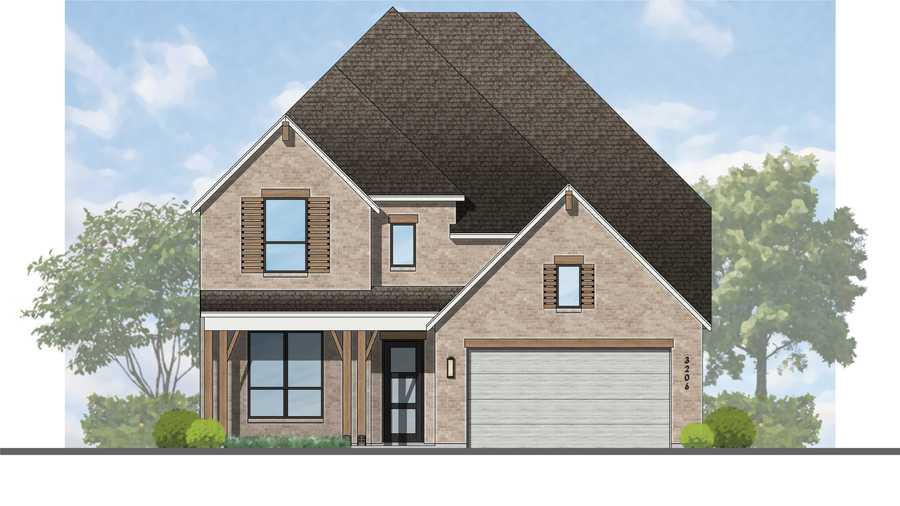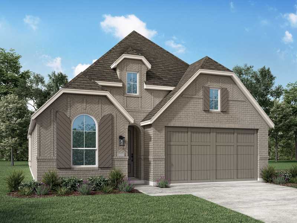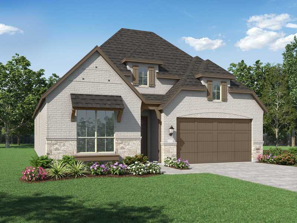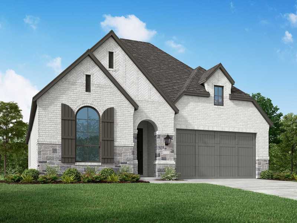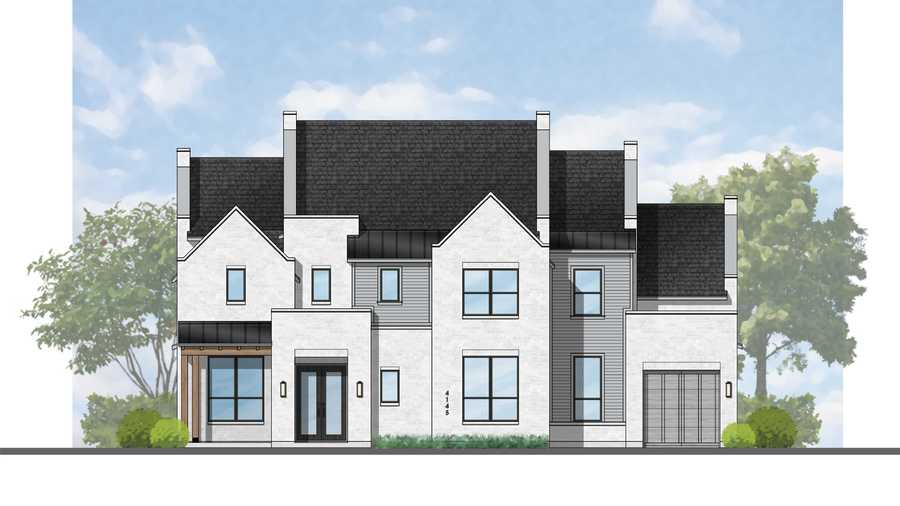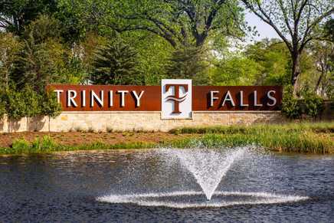
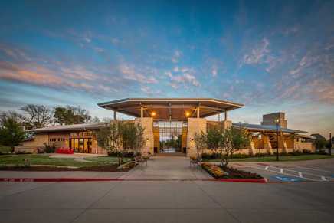
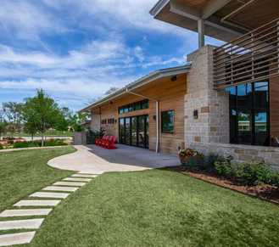
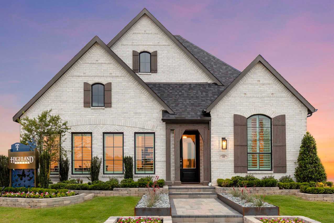
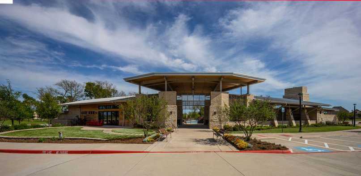
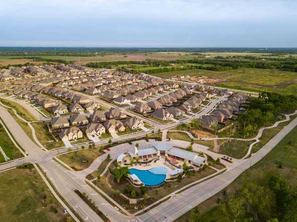
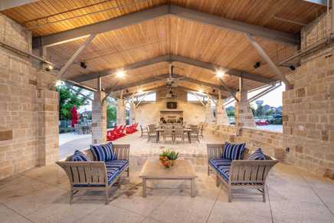

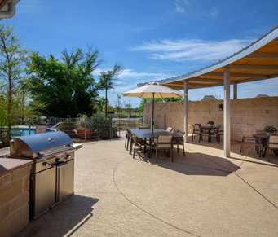
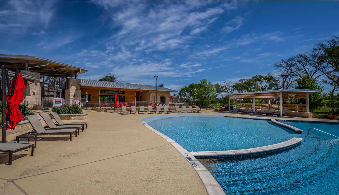
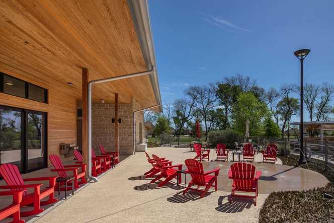
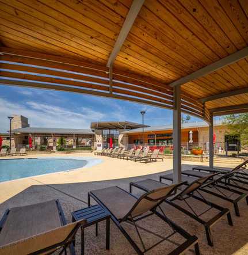
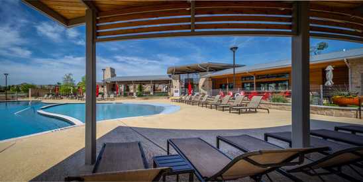
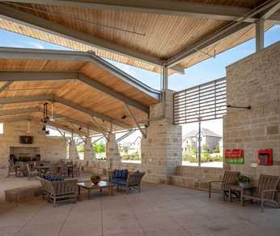
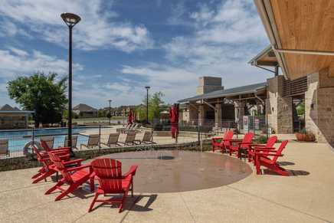

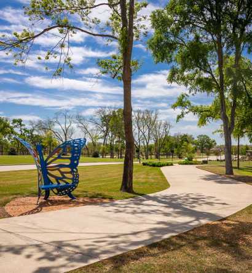
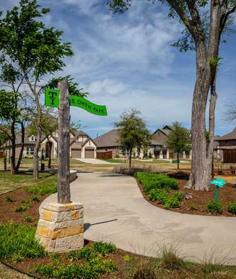
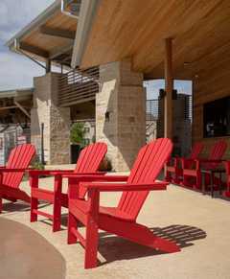
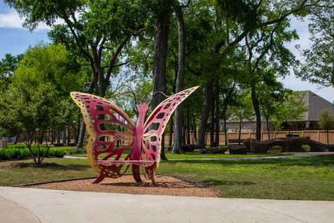

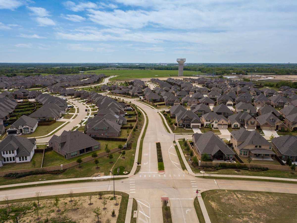
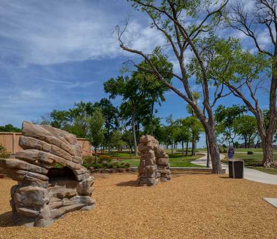
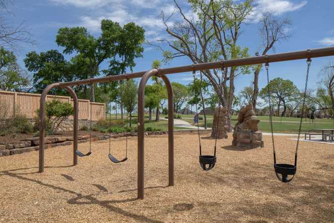
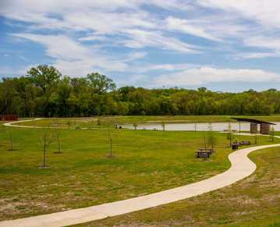
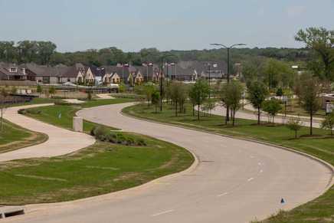
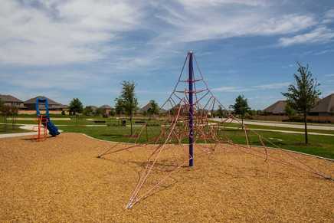
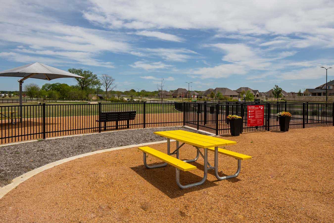
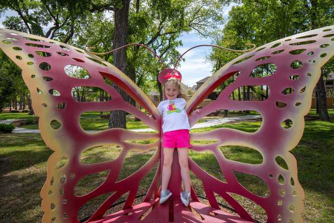
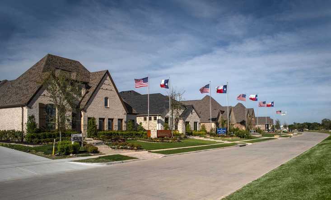
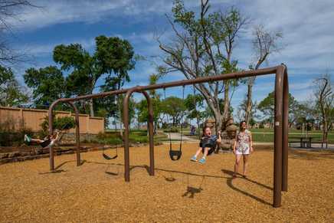
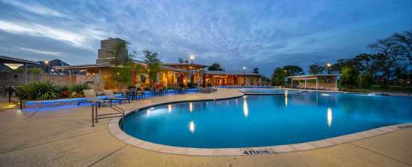
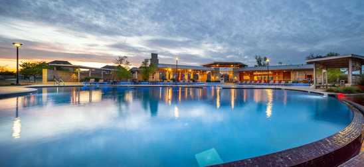
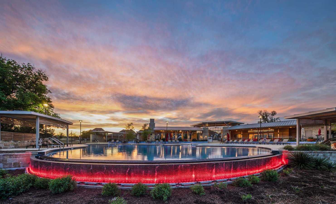


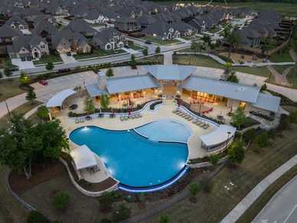
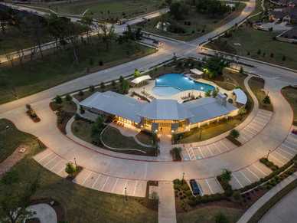

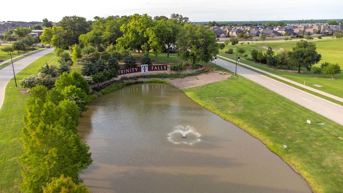
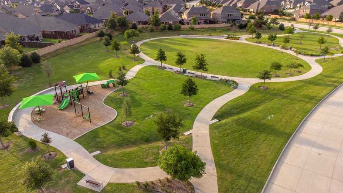
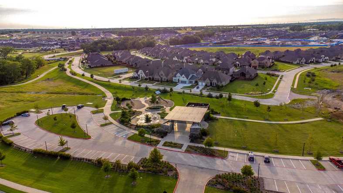



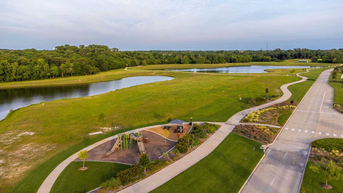




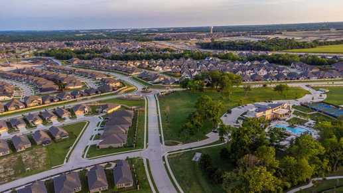
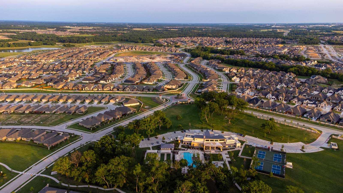



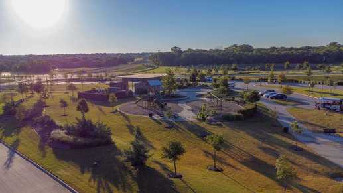

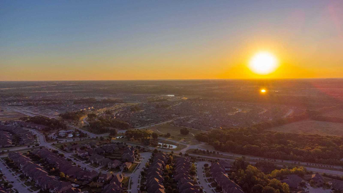
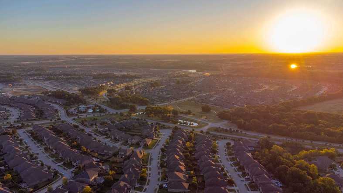
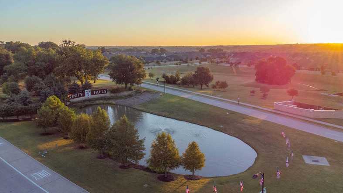
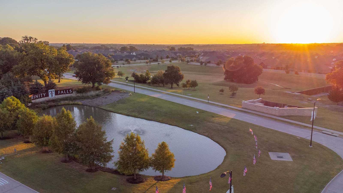
Trinity Falls
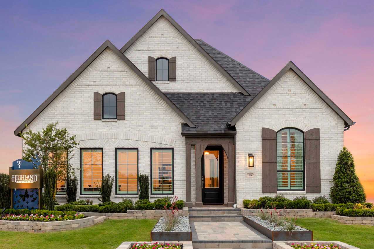
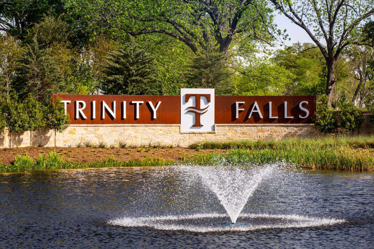
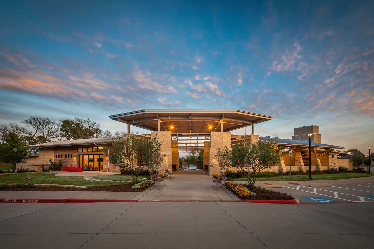
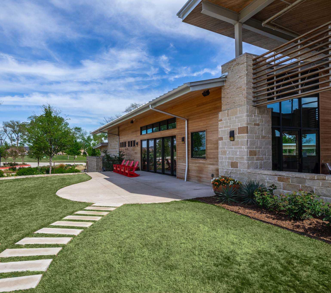
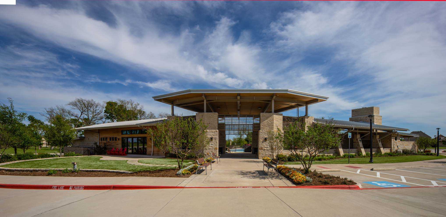

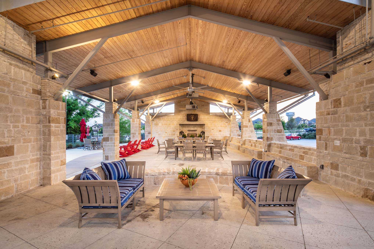
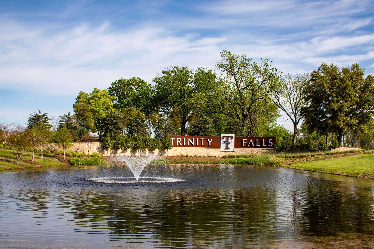
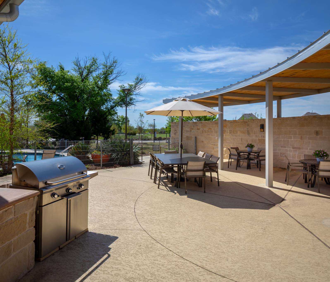
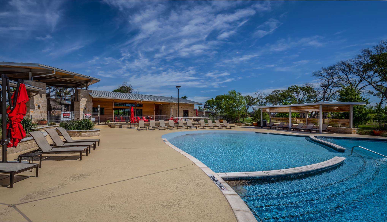
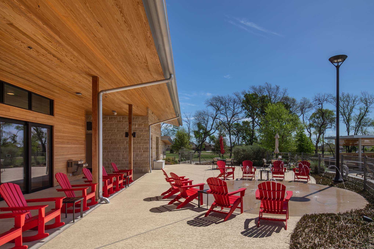
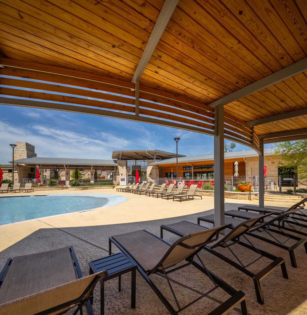
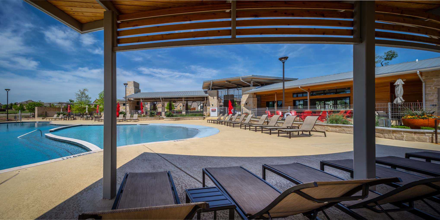
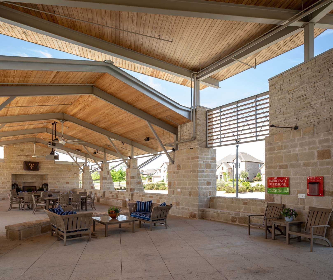
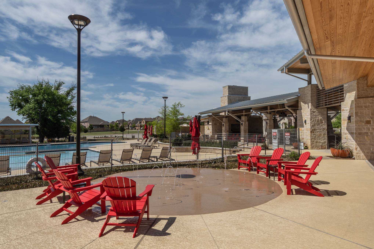
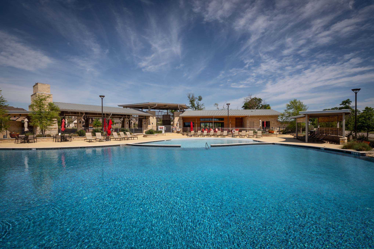
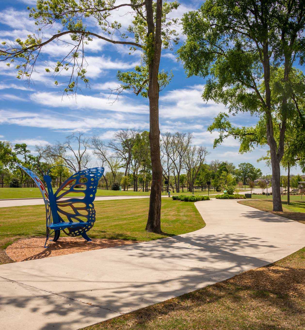
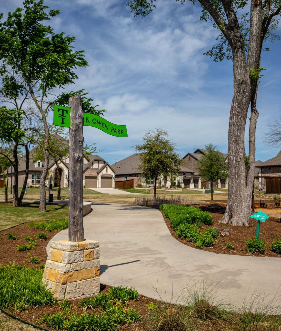
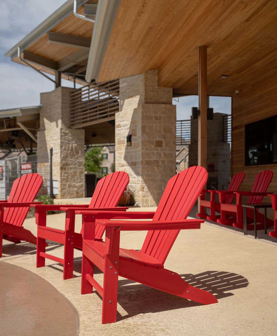
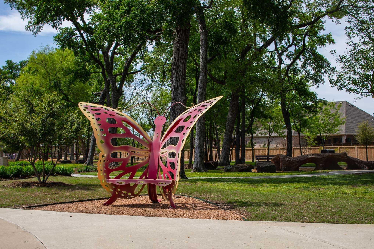
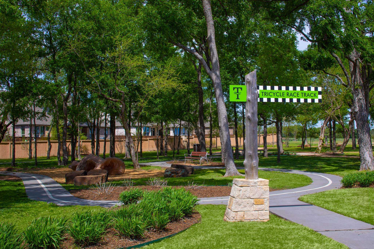
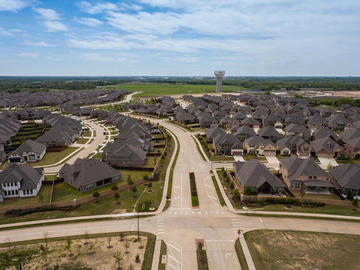
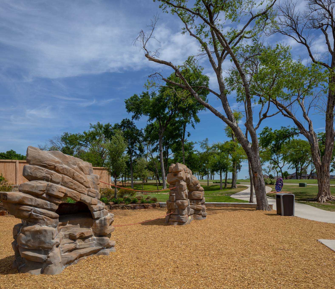
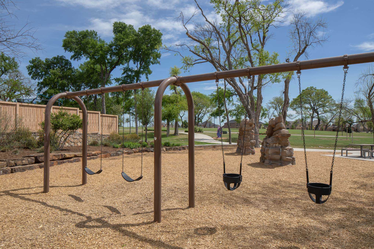
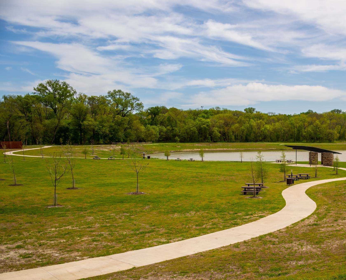
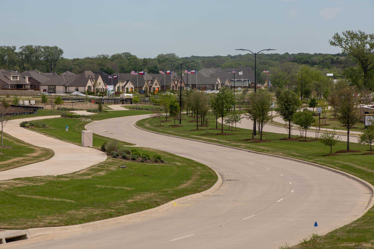



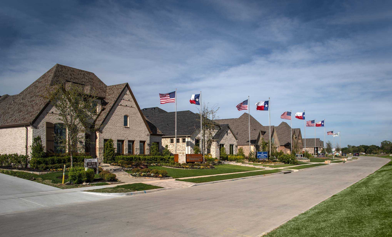

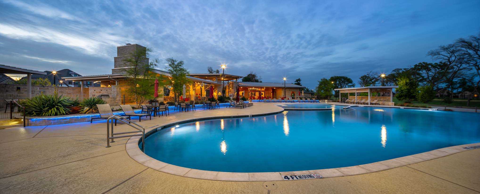





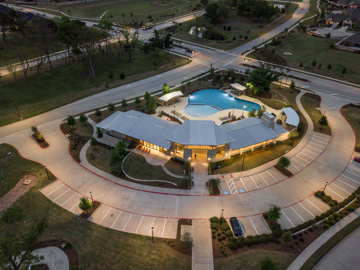


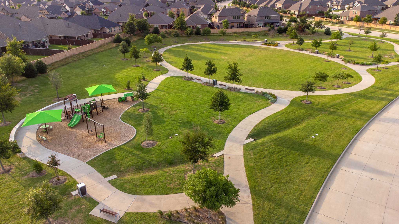
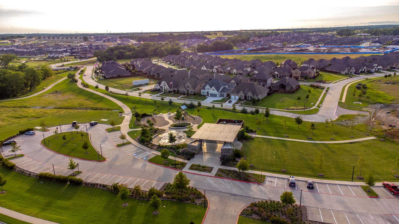
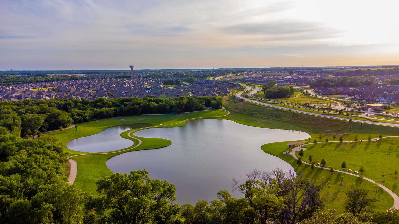





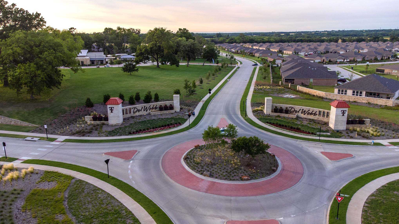

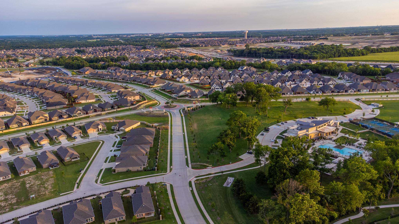

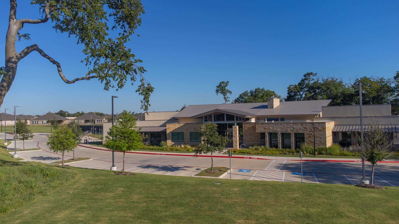





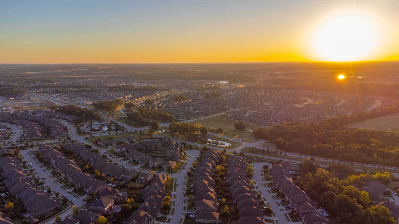
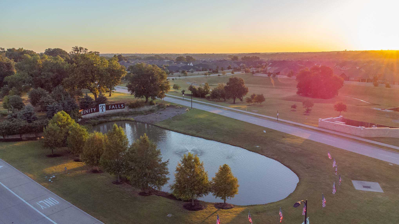
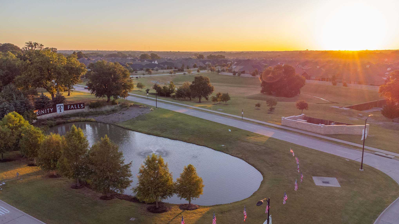
Trinity Falls
116 Bee Balm Rd, McKinney, TX, 75071
by Highland Homes 1005 Trustbuilder reviews
From $499,990 This is the starting price for available plans and quick move-ins within this community and is subject to change.
- 3-4 Beds
- 2-4.5 Baths
- 2 Car garage
- 1,864 - 3,207 Sq Ft
- 8 Total homes
- 23 Floor plans
Special offers
Explore the latest promotions at Trinity Falls. to learn more!
$20K + Kitchen Upgrade Event Limited Time Savings!
Get $20K towards closing costs plus New Kitchen Upgrade Event: December 29th - March 31st. See Sales Counselor for details! This offer runs through 03/31/2026.
Community highlights
Community amenities
Club House
Park
Pool
About Trinity Falls
Situated on the banks of the Trinity River in McKinney, the master-planned community of Trinity Falls includes more than 1,700 acres of beautifully landscaped boulevards, neighborhood parks, miles of walking trails, generous amenities and over 450 acres of open space. With a dog park, on site elementary school, a family-friendly lifestyle, and a convenient location close to the shopping and dining of historic downtown McKinney, Trinity Falls provides everything you could want in a community.
Available homes
Filters
Floor plans (23)
Quick move-ins (8)
Community map for Trinity Falls

Browse this interactive map to see this community's available lots.
Neighborhood
Community location & sales center
116 Bee Balm Rd
McKinney, TX 75071
116 Bee Balm Rd
McKinney, TX 75071
From 75 & Hwy 380 Intersection. Head North on HWY 75 Exit Laud Howel (Exit 43) to the Left heading West Right on Trinity Falls Parkway towards back of community Left on Parkland Crescent Right on Beutula St Right on Bee Balm Road- go to end of cul-de-sac.
Amenities
Community & neighborhood
Social activities
- Club House
Health and fitness
- Pool
Community services & perks
- HOA fees: Unknown, please contact the builder
- Park
Neighborhood amenities
Luscombe Farm
3.56 miles away
8649 Luscombe Farm Dr
Walmart Supercenter
4.47 miles away
2041 Redbud Blvd
Walmart Supercenter
4.65 miles away
521 S Central Expy
Sam's Club
4.67 miles away
1670 W University Dr
Brookshire's
4.81 miles away
1325 W White St
Cross My Heart & Hope For Pie
2.34 miles away
1710 Cooper St
Sugar Land Gluten Free
3.55 miles away
3504 Cabell Dr
Walmart Bakery
4.47 miles away
2041 Redbud Blvd
Walmart Bakery
4.65 miles away
521 S Central Expy
Tia's Mexican Grill
1.92 miles away
1221 Sam Rayburn Hwy
Palio's-Melissa
1.93 miles away
1521 McKinney St
Ruthies Catfish & Po'boys
1.96 miles away
6441 N McDonald St
Braum's
2.37 miles away
2681 Sam Rayburn Hwy
Burger King
2.37 miles away
2651 Sam Rayburn Hwy
Starbucks
2.37 miles away
2611 Sam Rayburn Hwy
Sugar Babes Donuts Inc
2.46 miles away
2211 Sam Rayburn Hwy
Sugar Babes Donut Shop & Deli
2.49 miles away
2212 Sam Rayburn Hwy
Collin County Courthouse Cafe
3.16 miles away
2100 Bloomdale Rd
Pacific Tradewinds Coffee
3.93 miles away
3103 N McDonald St
Kay Marie Boutique
2.34 miles away
1710 Cooper St
Popitz Wearables
4.06 miles away
4206 Cherry Ln
Walmart Supercenter
4.47 miles away
2041 Redbud Blvd
Walmart Supercenter
4.65 miles away
521 S Central Expy
Sam's Club
4.67 miles away
1670 W University Dr
Juba Pizza Bar
4.27 miles away
804 S Central Expy
Buffalo Wild Wings
4.66 miles away
2035 N Central Expy
Chili's
4.79 miles away
1940 N Central Expy
Applebee's Grill + Bar
4.84 miles away
1820 W University Dr
Durkin's Pizza
4.85 miles away
2014 W University Dr
Please note this information may vary. If you come across anything inaccurate, please contact us.
Schools near Trinity Falls
- Mckinney Independent School District
Actual schools may vary. Contact the builder for more information.
Highland Homes was founded in 1985 by brother and sister team Rod Sanders and Jean Ann Brock. With Rod’s keen business knowledge and Jean Ann’s innovative approach to sales, marketing and architecture, 13 homes were sold in the first month of operation during one of the toughest real estate markets the nation has seen to date. Highland quickly grew to become one of the leading single-family homebuilders in the United States. Today, we build over 3,500 homes a year in Austin, Dallas-Fort Worth, Houston and San Antonio, Texas. Rod and Jean Ann’s commitment to quality and customer satisfaction has earned Highland many industry awards, including consistent high rankings by J.D. Power and Associates, winning the People’s Choice Builder of the Year award ten times and winning several architectural design awards. Though these accolades are wonderful, our top honor comes through repeat customers and referrals from homeowners and real estate professionals across Texas. At Highland, we consider our talented team of associates an extension of our family, and were ranked #6 by Texas Monthly’s 50 Best Companies to Work for in Texas, as well as a certified Best Place to Work. Today, Highland Homes is 100% employee-owned and still dedicated to providing the best possible homebuilding and home-buying experience. You can be certain that Highland Homes remains committed to our mission statement of “delivering homes we are proud of” and ensuring each Highland homeowner realizes their American Dream.
TrustBuilder reviews
More communities by Highland Homes
This listing's information was verified with the builder for accuracy 3 days ago
Discover More Great Communities
Select additional listings for more information
We're preparing your brochure
You're now connected with Highland Homes. We'll send you more info soon.
The brochure will download automatically when ready.
Brochure downloaded successfully
Your brochure has been saved. You're now connected with Highland Homes, and we've emailed you a copy for your convenience.
The brochure will download automatically when ready.
Way to Go!
You’re connected with Highland Homes.
The best way to find out more is to visit the community yourself!

