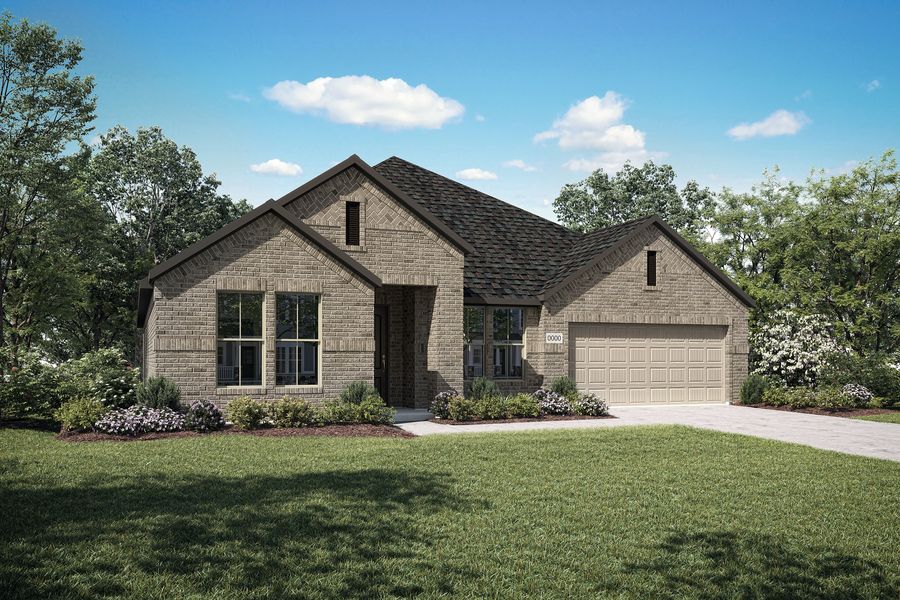





























Inspiration Collection at BridgeWater






























Inspiration Collection at BridgeWater
2410 Cascade Ct, Midlothian, TX, 76065
by Tri Pointe Homes
From $384,990 This is the starting price for available plans and quick move-ins within this community and is subject to change.
- 3-4 Beds
- 2-4.5 Baths
- 2-3 Car garage
- 2,252 - 3,692 Sq Ft
- 5 Total homes
- 10 Floor plans
Special offers
Explore the latest promotions at Inspiration Collection at BridgeWater. to learn more!
First Year Interest Rate As Low As 2.99% (5.553% APR) 2-1 Buydown Financing*
During the limited-time Life Changing By Design Event, take advantage of first year as low as 2.99% (5.553% APR) 2-1 Buydown Financing* on select homes, and find the one that fits your next chapter. This is more than a home. This offer runs through 04/16/2026.
Community highlights
About Inspiration Collection at BridgeWater
Tri Pointe Homes at BridgeWater delivers a premier Midlothian lifestyle with attainable homes, rich amenities, and easy Dallas-Fort Worth access, all while embracing serene country living. Our Inspiration Collection ensures flexibility, so your home grows with you through life changes and milestones.
Green program
LivingSmart®
More InfoAvailable homes
Filters
Floor plans (10)
Quick move-ins (5)
Community map for Inspiration Collection at BridgeWater

Browse this interactive map to see this community's available lots.
Neighborhood
Community location & sales center
2410 Cascade Ct
Midlothian, TX 76065
2410 Cascade Ct
Midlothian, TX 76065
888-318-3130
Amenities
Community & neighborhood
Social activities
- Playgrounds
Health and fitness
- Trails
- Pools and Splash Pad
Community services & perks
- HOA fees: Unknown, please contact the builder
- Clubhouse
Neighborhood amenities
Brookshire's
2.78 miles away
1400 E Main St
Kroger
3.49 miles away
2200 FM 663
ALDI
3.67 miles away
300 Harvest Hill Dr
Walmart Supercenter
4.62 miles away
400 N Highway 67
Automated Food Systems Inc
5.24 miles away
1000 Lofland Dr
Midtowne Donuts
3.44 miles away
501 George Hopper Rd
sweetFrog
3.52 miles away
2210 FM 663
Nothing Bundt Cakes
3.78 miles away
320 Harvest Hill Dr
sweetFrog
4.62 miles away
151 Walton Way
Whataburger
0.08 mile away
2440 Presidential Pkwy
Los Tapatios
0.20 mile away
4470 E Main St
Mezcal Cantina & Grill
0.20 mile away
4470 E Main St
SONIC Drive-in
0.50 mile away
2220 Plainview Rd
Vault Smokehouse LLC
1.38 miles away
1290 Eastgate Rd
Starbucks
3.49 miles away
2200 FM 663
FM Donuts
3.77 miles away
3261 FM 663
Tropical Smoothie Cafe
3.78 miles away
310 Harvest Hill Dr
Midlothian Donuts
3.93 miles away
610 E Main St
Scooter's Coffeehouse
3.93 miles away
E 721 E Main St
Round 1 Sports
2.55 miles away
4850 Plainview Rd
Wicked Stepmother Boutique
2.73 miles away
6410 Quail Valley Dr
Bealls
3.37 miles away
2000 FM 663
Famous Footwear
3.38 miles away
2000 FM 663
Ross Dress For Less
3.38 miles away
2000 FM 663
Beef'O'Brady's
3.01 miles away
1000 George Hopper Rd
Fuzzy's Taco Shop
3.43 miles away
513 George Hopper Rd
Chili's
3.52 miles away
2250 FM 663
Wilson's Seafood & Grill
3.74 miles away
322 E Avenue F
Campuzanos Mexican Food
3.93 miles away
108 N 8th St
Please note this information may vary. If you come across anything inaccurate, please contact us.
Nearby schools
Midlothian Independent School District
Elementary school. Grades KG to 5.
- Public school
- Teacher - student ratio: 1:15
- Students enrolled: 652
6631 Fm 1387, Midlothian, TX, 76065
469-856-6200
Middle school. Grades 6 to 8.
- Public school
- Teacher - student ratio: 1:17
- Students enrolled: 992
990 N Walnut Grove Rd, Midlothian, TX, 76065
469-856-5700
High school. Grades 9 to 12.
- Public school
- Teacher - student ratio: 1:17
- Students enrolled: 1490
4000 Fm 1387, Midlothian, TX, 76065
469-856-5400
Actual schools may vary. We recommend verifying with the local school district, the school assignment and enrollment process.
We’re a leading new home builder, known for setting trends and paving new paths forward. One of the nation’s largest homebuilders, we create homes and neighborhoods that make a premium lifestyle possible for our customers—whatever their price point or life stage. As local specialists on a national scale, we are customer-driven and committed to environmentally responsible business practices and enduring craftmanship. We don’t just focus on life inside the home—we believe in building community in every sense of the word, from the connected locations we select to our commitment to social responsibility. Our passion for design and innovation and our people-first philosophy are recognized throughout the industry and prized by our team members. Tri Pointe Homes exists to exceed our homebuyers’ expectations and truly enhance their lives.
More communities by Tri Pointe Homes
This listing's information was verified with the builder for accuracy 1 day ago
Discover More Great Communities
Select additional listings for more information
We're preparing your brochure
You're now connected with Tri Pointe Homes. We'll send you more info soon.
The brochure will download automatically when ready.
Brochure downloaded successfully
Your brochure has been saved. You're now connected with Tri Pointe Homes, and we've emailed you a copy for your convenience.
The brochure will download automatically when ready.
Way to Go!
You’re connected with Tri Pointe Homes.
The best way to find out more is to visit the community yourself!















