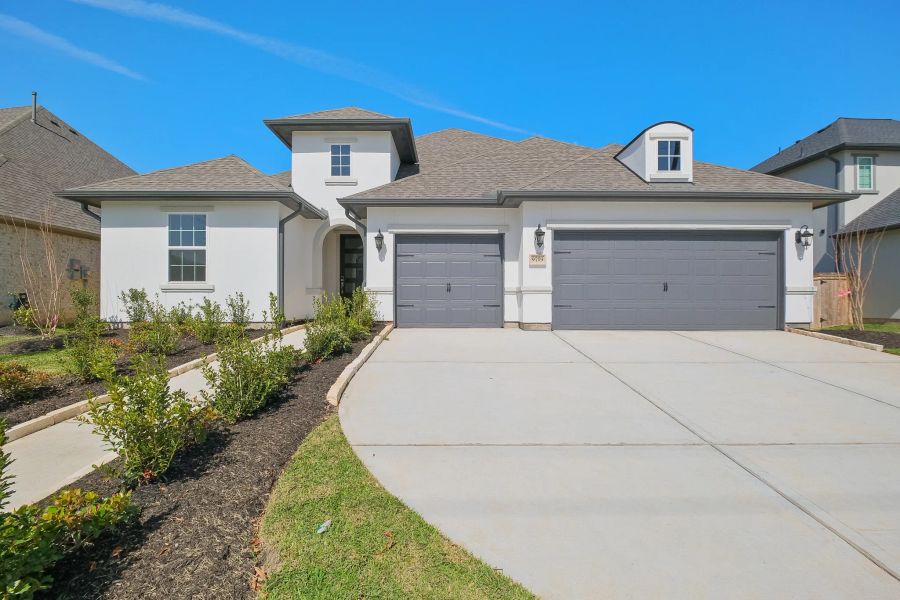














Sienna 65















Sienna 65
1919 Regal Water Drive, Missouri City, TX, 77459
by Shea Homes 160 Trustbuilder reviews
From $525,990 This is the starting price for available plans and quick move-ins within this community and is subject to change.
Monthly HOA fees: $124
- 4-5 Beds
- 2-4 Baths
- 3 Car garage
- 2,651 - 3,915 Sq Ft
- 8 Total homes
- 8 Floor plans
Community highlights
Community amenities
Park
Pool
About Sienna 65
In the heart of Fort Bend County Texas, just down the road from Sugar Land in Missouri City, discover the picturesque Village of Sawmill Lake, part of the 77459 zip code. One of the newest additions from the Shea Home Builders, to the spectacular Sienna master plan, this new home community is represented by a vibrant lifestyle and resort-style amenities—including the spectacular Sawmill Lake Club! Missouri City Highways 6 and 59 and Fort Bend Parkway provide easy access to it all—shopping, dining, major employers like Texas Medical Center and Dow Chemical, schools, and all of the excitement of downtown Houston. The Shea Homes 65’ Series Collection in Sienna offers spacious one- and two-story houses for sale ranging from ~2,651 to ~4,117 square feet. Flexible, open-concept new home floorp...
Available homes
Filters
Floor plans (8)
Quick move-ins (8)
Neighborhood
Community location & sales center
1919 Regal Water Drive
Missouri City, TX 77459
1919 Regal Water Drive
Missouri City, TX 77459
888-734-9561
FROM SUGAR LAND: at the intersection of Interstate 59 and State Highway 6, proceed South on Highway 6 approximately 6.9 miles to Sienna Parkway. Turn right on Sienna Parkway and proceed approximately 3 miles to the roundabout and continue on to Sienna Parkway. Right on Sienna Oaks Blvd. Left on Forest Lake Drive. Left on Regal Water Dr. FROM BELTWAY 8: From Beltway 8, Fort Bend Parkway South 8.1 miles to Sienna Parkway. Turn left on Sienna Parkway and proceed approximately 3 miles to the roundabout and continue on to Sienna Parkway. Right on Sienna Oaks Blvd. Left on Forest Lake Drive. Left on Regal Water Dr.
Amenities
Community & neighborhood
Utilities
- Electric Provider of Your Choice
- Gas Si Energy (888) 468-7007
- Telephone Astound (281) 225-2011
- Water/wastewater Si Environmental (832) 490-1600
Health and fitness
- Pool
Community services & perks
- Park
Neighborhood amenities
La Michoacana Meat Market
3.85 miles away
12105 Highway 6
Meat Market
3.95 miles away
13218 Highway 6
Kroger
3.97 miles away
10250 Highway 6
Fresno Food Market
4.22 miles away
4327 Highway 521
Walmart Supercenter
4.43 miles away
9929 Highway 6
Harvest Market
3.07 miles away
4603 Sienna Pkwy
Kolache Factory
4.37 miles away
9612 Highway 6
Walmart Bakery
4.43 miles away
9929 Highway 6
Woof Gang Bakery & Grooming
4.84 miles away
8817 Highway 6
Center Court Pizza & Brew
0.84 mile away
2315 Red Fox Dr
Money Hungry LLC
1.89 miles away
3511 N Ripples Ct
Crawfish & Pho
2.71 miles away
4225 Sienna Pkwy
Jiang Brothers Restaurant LLC
2.71 miles away
4225 Sienna Pkwy
Subway
2.71 miles away
4225 Sienna Pkwy
Snowflake Donuts
2.71 miles away
4225 Sienna Pkwy
Bean Here Coffee
2.88 miles away
4340 Sienna Pkwy
Dutch Bros Coffee
4.07 miles away
10320 Highway 6
Dee Best Doughnuts
4.21 miles away
5243 FM 521 Rd
Starbucks
4.35 miles away
9650 Highway 6
Walmart Supercenter
4.43 miles away
9929 Highway 6
Academy Sports + Outdoors
4.45 miles away
9210 Highway 6
Afrique Clothing & Bridal Wear
4.57 miles away
1131 Noble Glen Dr
Jenni Belle Boutique
4.64 miles away
1407 Glade Ct
Lime Light Inc
3.26 miles away
9903 FM 521 Rd
WBH Dbar Fresno LLC
3.87 miles away
12207 Highway 6
B's Wine Bar
4.80 miles away
8770 Highway 6
Center Court Pizza & Brew
5.58 miles away
3331 Meridiana Pkwy
Please note this information may vary. If you come across anything inaccurate, please contact us.
Schools near Sienna 65
Fort Bend Independent School District
Ridge Point High School
High school. Grades 9 to 12.
Public school
Teacher - student ratio: 1:19
Students enrolled: 3170
281-327-5200
500 Waters Lake Blvd, Missouri City, TX, 77459
Ronald Thornton Middle School
Middle school. Grades 6 to 8.
Public school
Teacher - student ratio: 1:19
Students enrolled: 1529
281-327-3870
1909 Waters Lake Blvd, Missouri City, TX, 77459
Alyssa Ferguson Elementary School
Elementary school. Grades PK to 5.
Public school
281-634-1000
1300 Heritage Park Dr, Missouri City, TX, 77459
Almeta Crawford High School
High school. Grades 9 to 12.
Public school
281-634-1000
801 Caldwell Ranch Blvd, Rosharon, TX, 77583
GreatSchools ratings are provided by GreatSchools.org and are for reference only. Ratings may not be available for all schools. Please verify school assignments and details with the local school district.
In a word, the Shea Difference is about caring. And specifically, it's about caring enough to create one great customer experience after another before, during and well after the purchase. Caring enough to think about every stage of life and then designing beautifully functional homes and communities for everyone. And caring enough to maintain the integrity of a family name for more than a century. That's the Shea Difference, and you're invited to live it every day.
TrustBuilder reviews
More communities by Shea Homes
This listing's information was verified with the builder for accuracy 2 days ago
Discover More Great Communities
Select additional listings for more information
We're preparing your brochure
You're now connected with Shea Homes. We'll send you more info soon.
The brochure will download automatically when ready.
Brochure downloaded successfully
Your brochure has been saved. You're now connected with Shea Homes, and we've emailed you a copy for your convenience.
The brochure will download automatically when ready.
Way to Go!
You’re connected with Shea Homes.
The best way to find out more is to visit the community yourself!




















