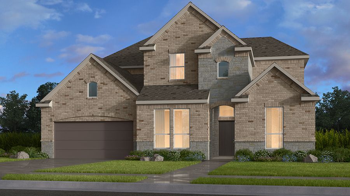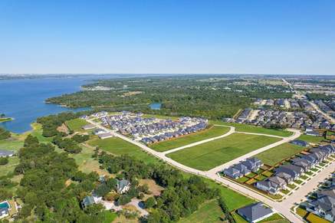




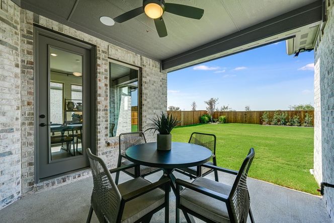










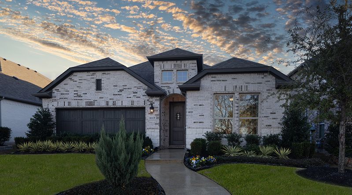


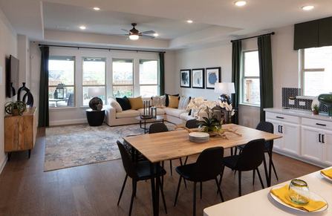
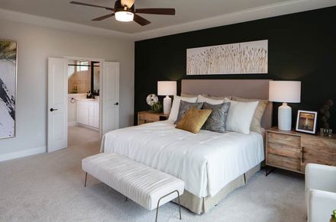
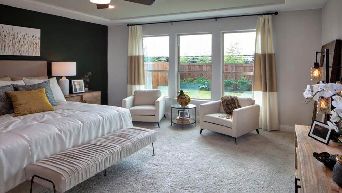
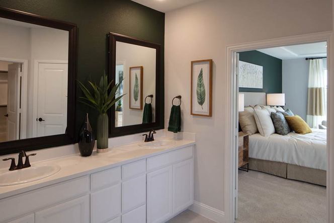
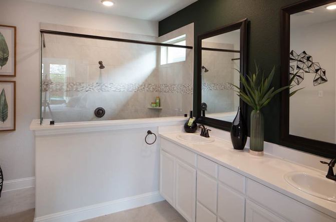
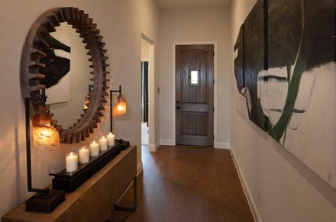
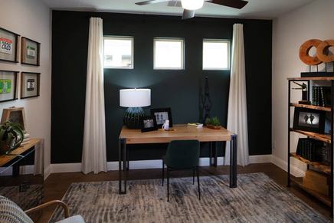
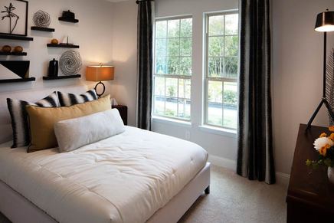



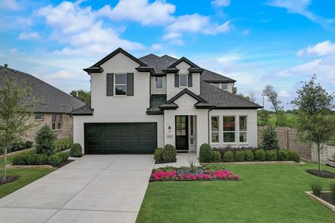
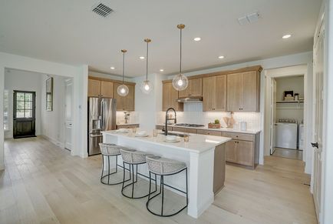
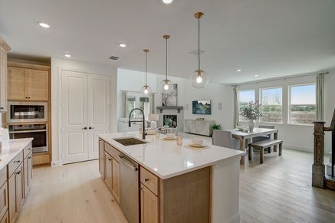

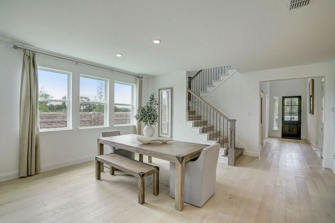
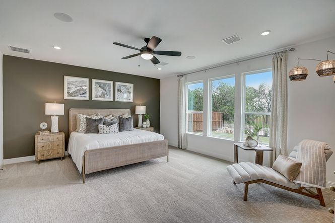
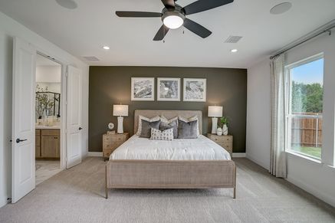
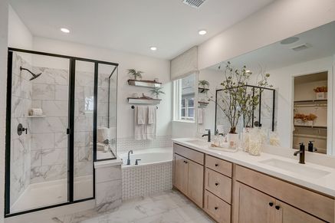

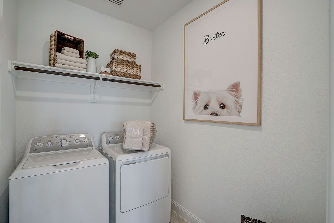


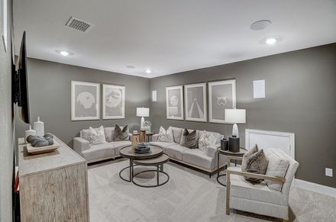
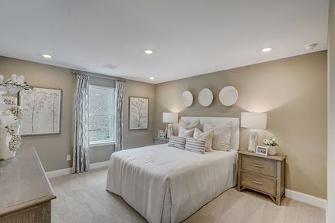
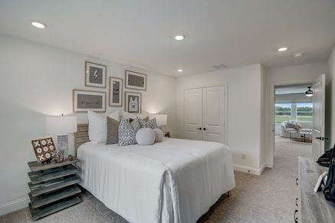





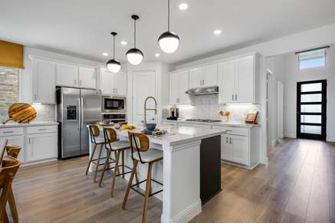

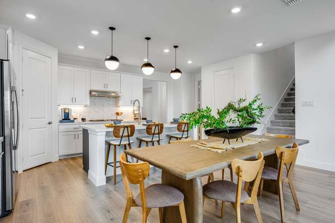

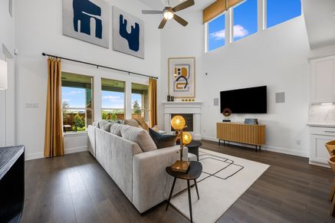
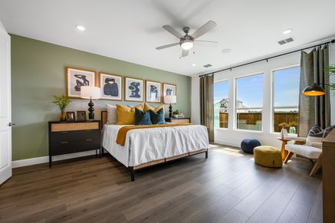


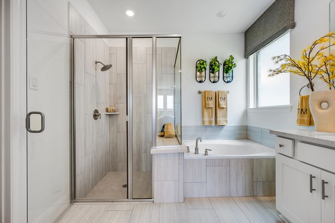

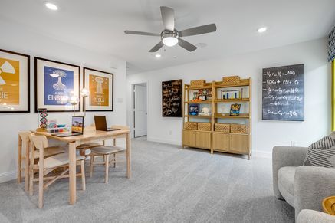



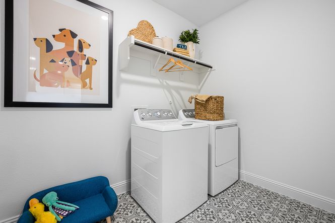
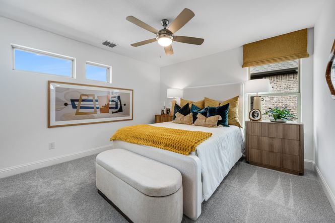


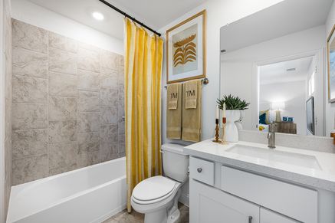
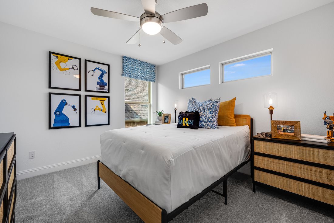
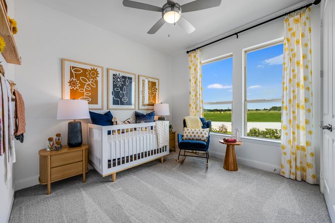

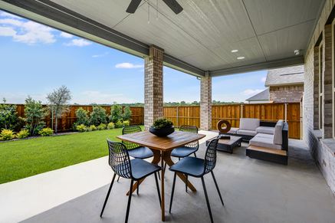
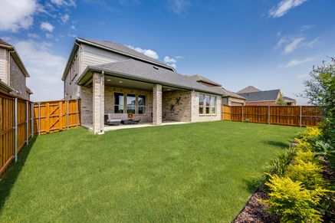




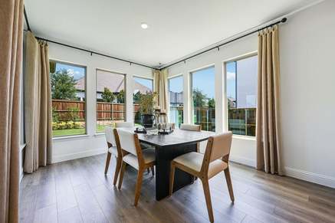
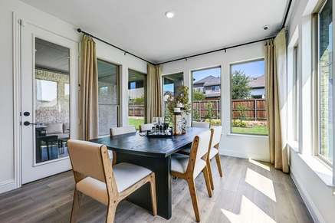



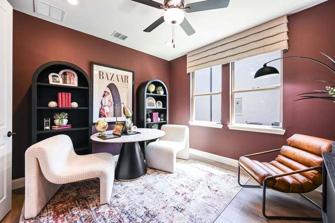

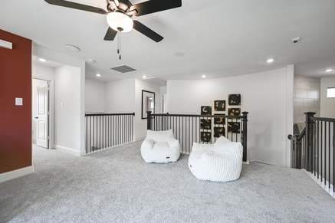





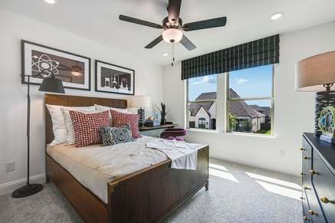



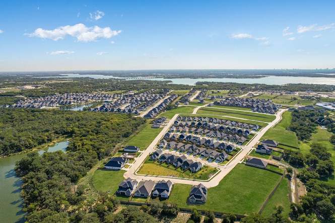

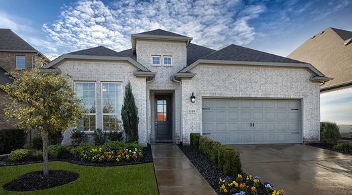


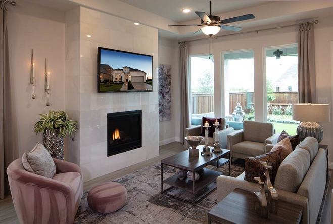



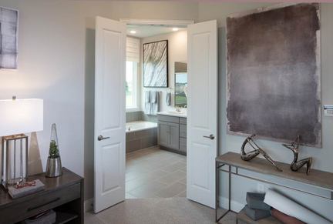

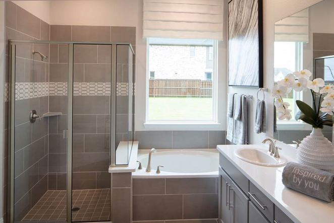
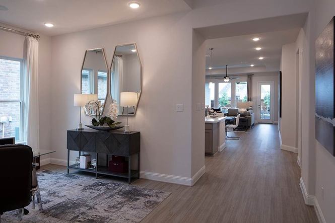
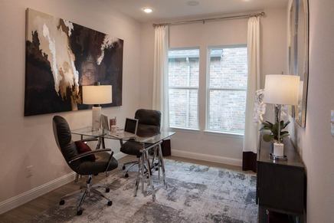



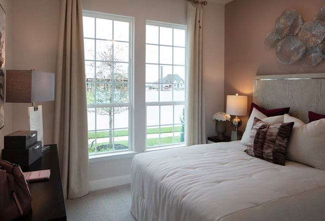





















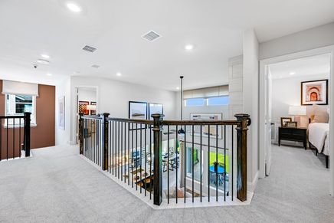





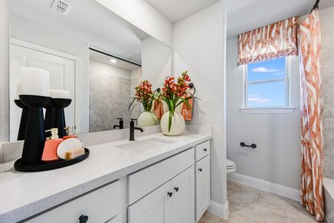




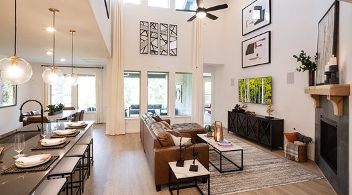
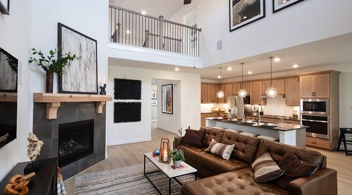

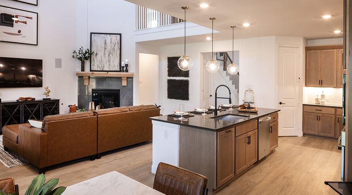

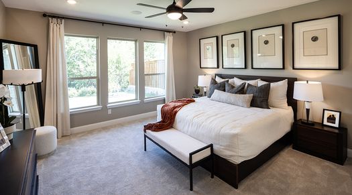

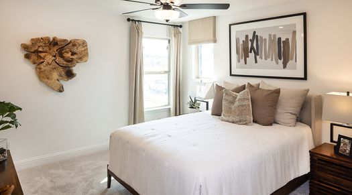

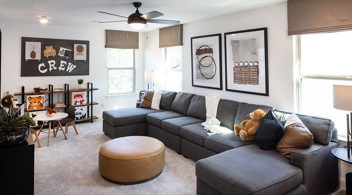




South Oak 50s
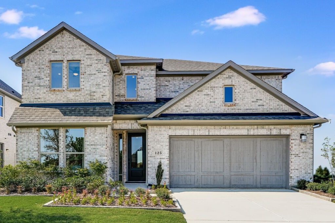

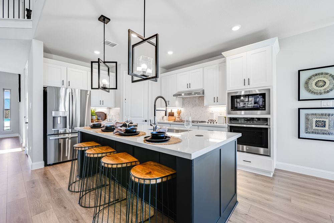
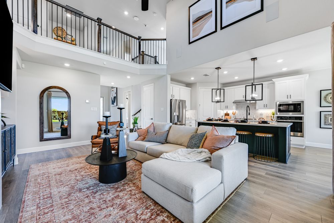
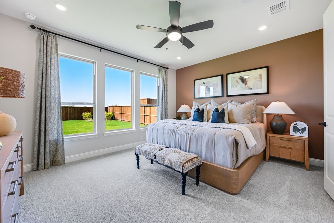



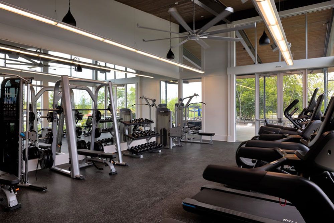




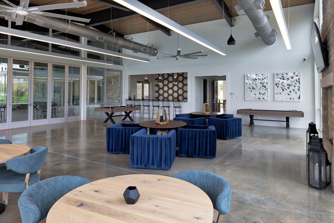
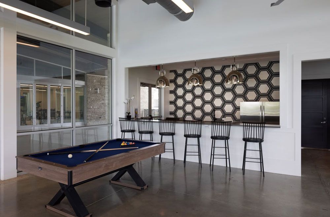
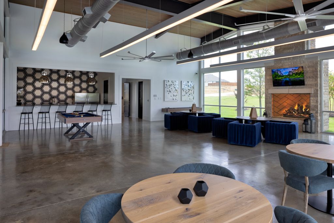
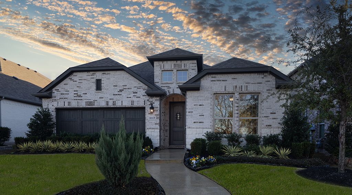


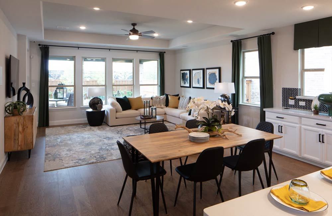

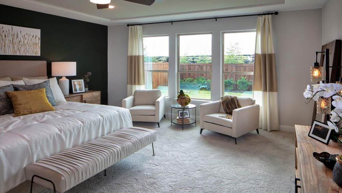
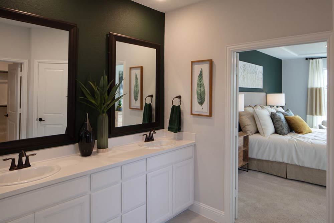
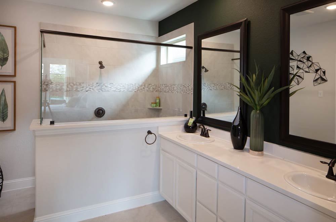
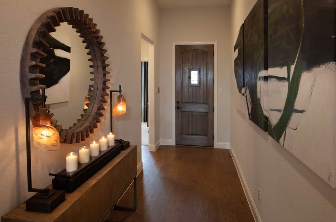


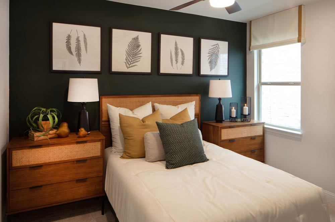





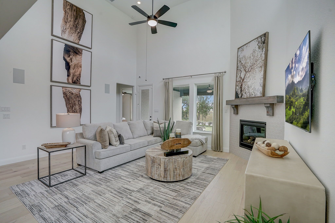
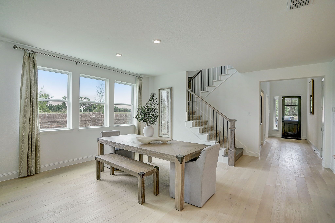

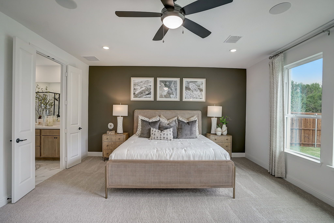
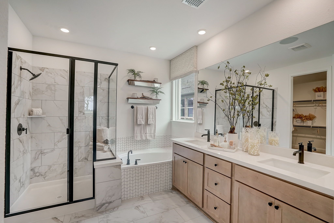
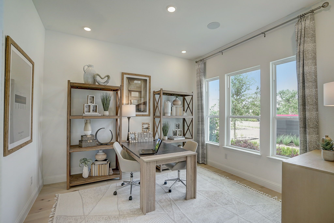
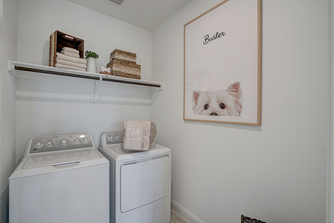
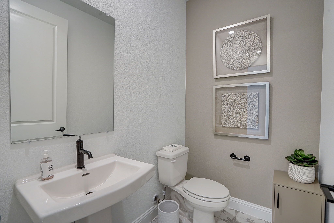


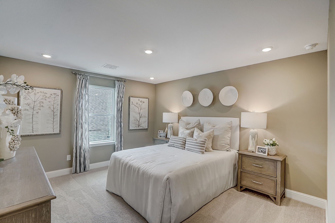
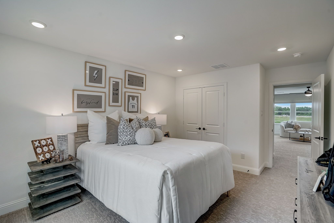







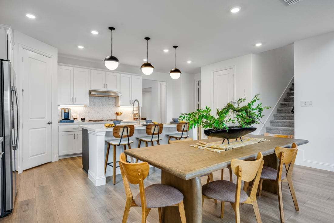
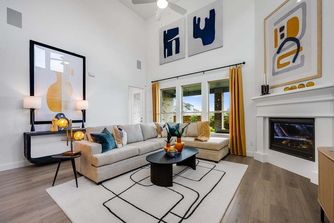

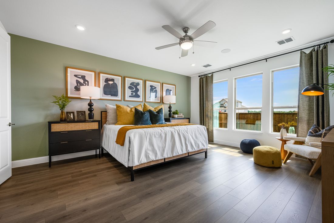
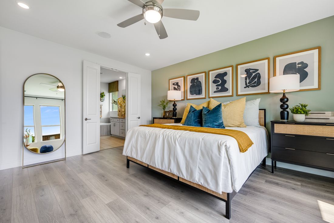


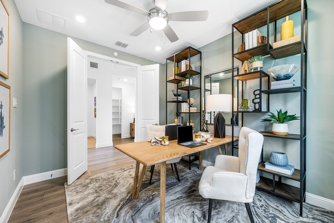
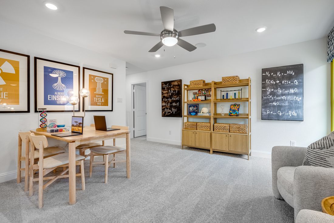
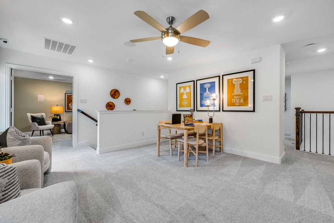
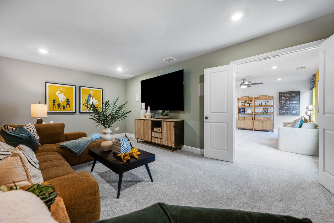
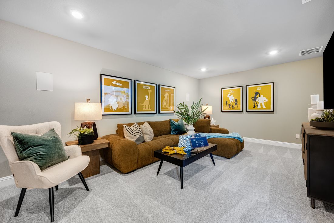
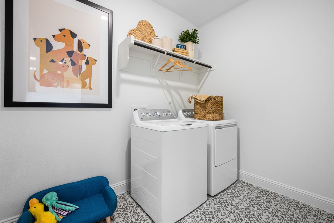



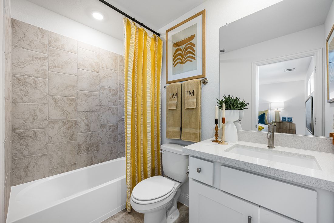


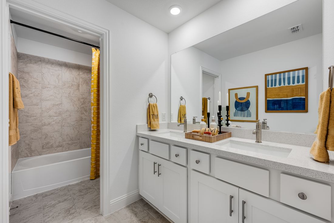

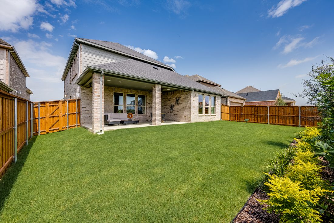
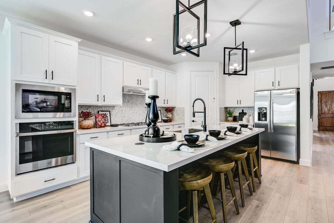
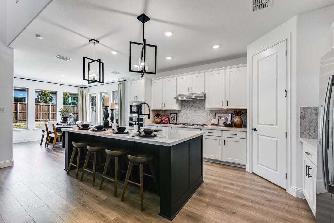
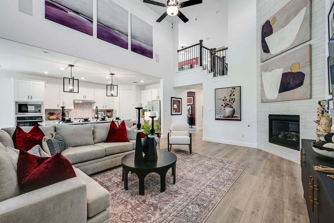


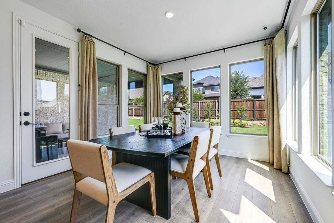

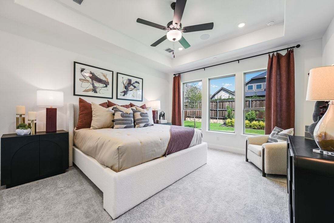



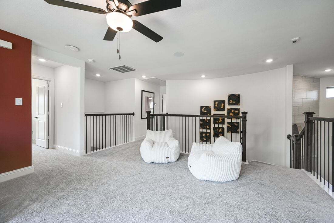
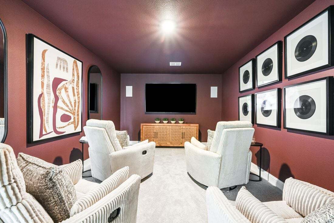

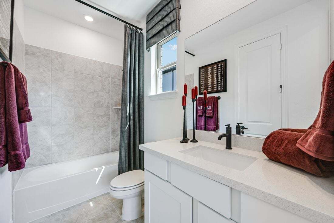
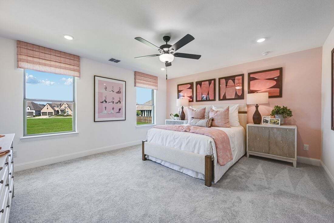

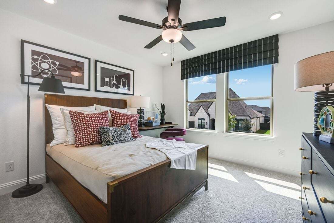
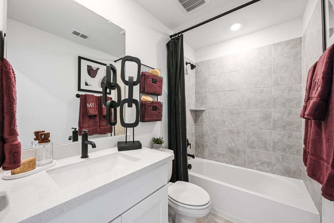
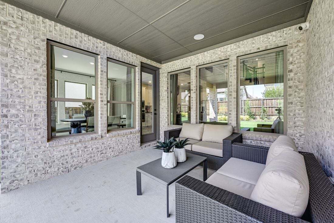



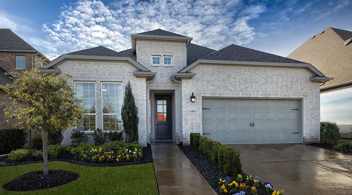
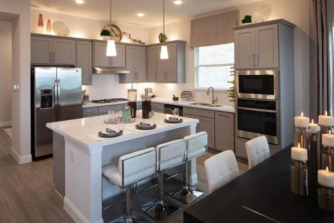
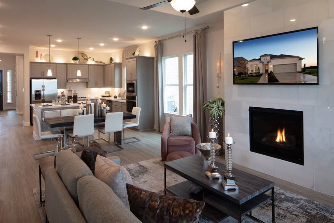
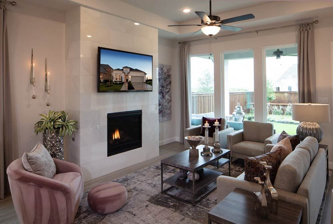
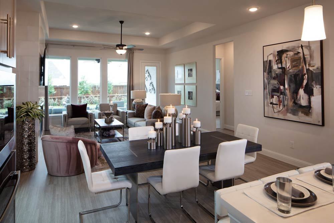
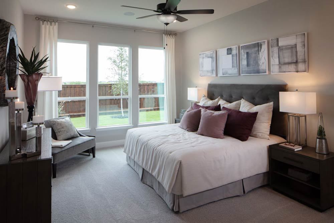
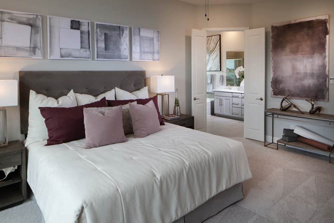
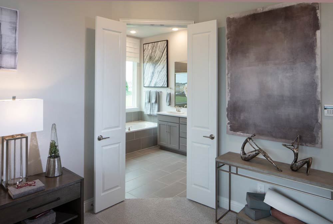
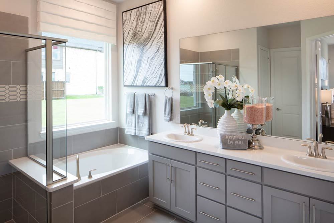

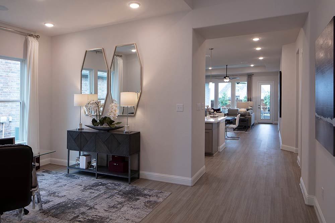
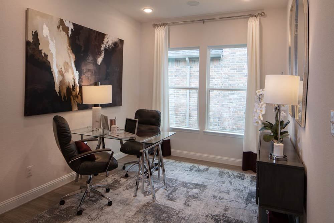
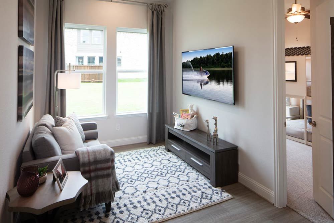
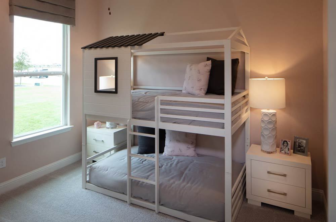

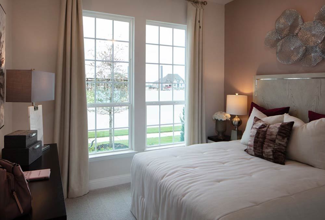












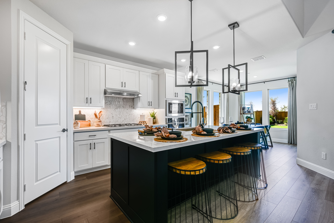
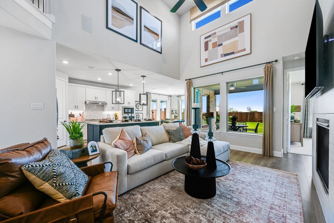

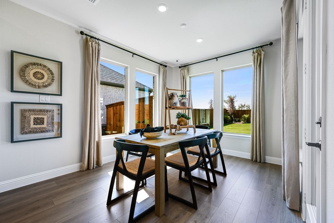
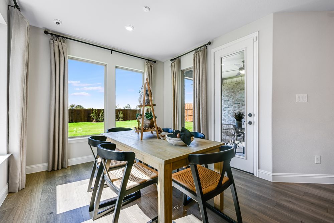
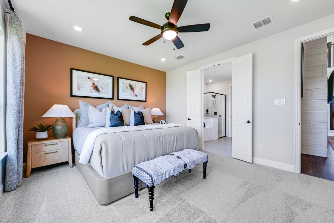

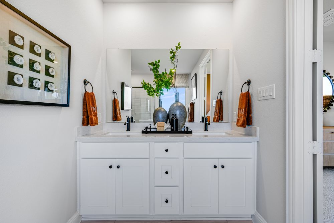

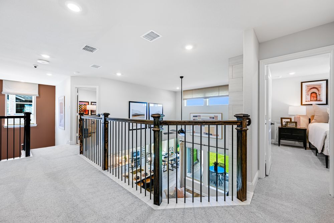
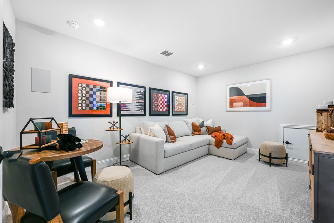
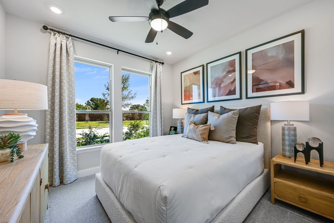
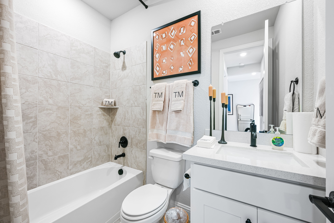
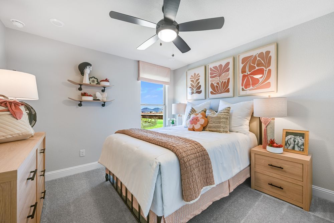








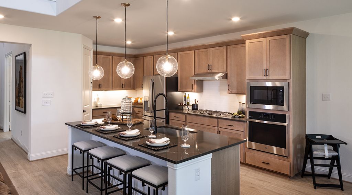
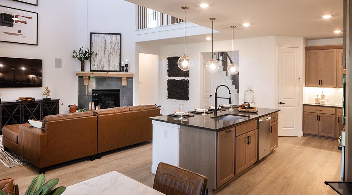
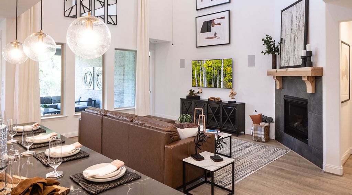

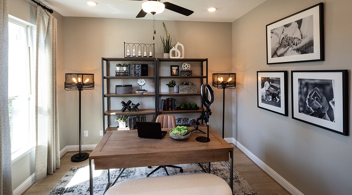
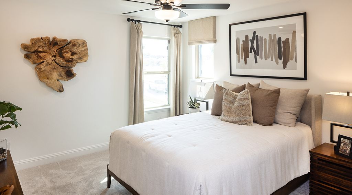
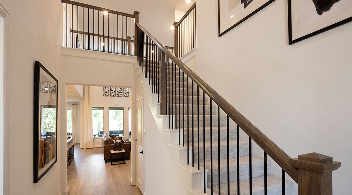
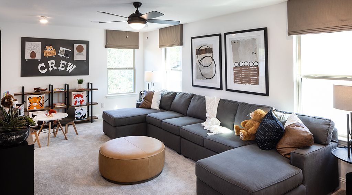
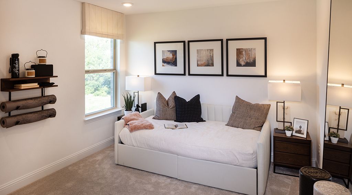


South Oak 50s
121 Starland Drive, Oak Point, TX, 75068
by Taylor Morrison
From $475,990 This is the starting price for available plans and quick move-ins within this community and is subject to change.
Monthly HOA fees: $104
- 3-5 Beds
- 2-4.5 Baths
- 2-3 Car garage
- 2,033 - 3,216 Sq Ft
- 8 Total homes
- 8 Floor plans
Special offers
Explore the latest promotions at South Oak 50s. to learn more!
Secure a Conventional 9-month extended rate lock at 4.99% / 5.07% APR
Enjoy the security of a reduced Conventional Fixed Rate with a 9-month extended rate lock while your home is being built. Available at select communities when using Taylor Morrison Home Funding, Inc. This offer runs through 02/28/2026.
Community highlights
Community amenities
Club House
Greenbelt
Lake
Park
Pond
Pool
Trails
About South Oak 50s
Come home to a lakeside lifestyle at South Oak 50s. Explore nature along the community walking trails, catch-and-release fish in the community pond and hit the clubhouse to discover a shimmering resort-style pool, aerobics room, weight training room, lounge areas, a catering kitchen and beyond. Plus, a brand-new elementary school is less than two miles away, a bright future is growing at South Oak 50s. Find more reasons to love our new homes for sale in Oak Point, TX, below.
Available homes
Filters
Floor plans (8)
Quick move-ins (8)
Community map for South Oak 50s

Browse this interactive map to see this community's available lots.
Neighborhood
Community location & sales center
121 Starland Drive
Oak Point, TX 75068
121 Starland Drive
Oak Point, TX 75068
888-237-1513
Amenities
Community & neighborhood
Local points of interest
- Greenbelt
- Lake
- Pond
Social activities
- Club House
Health and fitness
- Pool
- Trails
Community services & perks
- HOA Fees: $104/month
- Park
Neighborhood amenities
Lavergne Family Foods
1.50 miles away
1012 W Eldorado Pkwy
Albertsons
4.28 miles away
4351 FM 2181
Walmart Supercenter
4.53 miles away
1035 Hickory Creek Blvd
ALDI
4.65 miles away
3851 FM 2181
ALDI
4.82 miles away
2650 Little Elm Pkwy
SNS Donuts
3.84 miles away
104 E Hundley Dr
Linnybird Bakeshop
4.05 miles away
5006 S Stemmons Fwy
Mike's Bakery
4.32 miles away
4251 FM 2181
NV Cupcakes
4.32 miles away
4251 FM 2181
Azul Mexican Kitchen
0.25 mile away
2831 W Eldorado Pkwy
Marble Slab Creamery
0.25 mile away
2831 W Eldorado Pkwy
Salad and Go
0.25 mile away
2821 W Eldorado Pkwy
Fluffy Donut
1.39 miles away
1104 W Eldorado Pkwy
Qwench Juice Bar
1.44 miles away
1020 W Eldorado Pkwy
Starbucks
0.25 mile away
2831 W Eldorado Pkwy
Sonny Doughnuts
1.16 miles away
1402 W Eldorado Pkwy
DRNK Coffee + Tea
1.44 miles away
1020 W Eldorado Pkwy
Qwench Juice Bar
1.44 miles away
1020 W Eldorado Pkwy
Starbucks
1.59 miles away
904 W Eldorado Pkwy
Arrow Lane Boutique LLC
2.25 miles away
9709 Denali Dr
Gypsy Junkie Boutique
3.37 miles away
122 Rose Ln
Vivian's Fashions
3.44 miles away
118 Rose Ln
Irving Footwear LLC
3.55 miles away
753 Winding Oak Bnd
Classix Sportwear & Equipment
3.67 miles away
15222 King Rd
Up in Smoke
0.25 mile away
2833 W Eldorado Pkwy
Margarita Hut to Go
1.68 miles away
850 W Eldorado Pkwy
Fuzzy's Taco Shop
1.86 miles away
407 W Eldorado Pkwy
Towers Tap House
2.38 miles away
290 E Eldorado Pkwy
SC Sports Tavern LLC
3.18 miles away
501 E Swisher Rd
Please note this information may vary. If you come across anything inaccurate, please contact us.
Schools near South Oak 50s
- Little Elm Independent School District
Actual schools may vary. Contact the builder for more information.
From start to finish, we create a seamless and inspired homebuilding experience for our homebuyers because we understand that your home is the most important home we can build. At Taylor Morrison, we work to earn your trust by providing the resources, support and deep industry experience to inspire you, and help you make educated decisions about your most important purchase. It’s this trust that earned Taylor Morrison the recognition of being America’s Most Trusted® Home Builder for 10 years in a row. We approach each home with a discerning eye, ensuring we select locations and amenities that fit for our homebuyers’ lifestyles. We want your home to be a place where you create a lifetime of lasting memories. With more than 100 years of experience building a lifetime of memories for our homebuyers, you can rest assured we’ll build the right home for you.
More communities by Taylor Morrison
This listing's information was verified with the builder for accuracy 1 day ago
Discover More Great Communities
Select additional listings for more information
We're preparing your brochure
You're now connected with Taylor Morrison. We'll send you more info soon.
The brochure will download automatically when ready.
Brochure downloaded successfully
Your brochure has been saved. You're now connected with Taylor Morrison, and we've emailed you a copy for your convenience.
The brochure will download automatically when ready.
Way to Go!
You’re connected with Taylor Morrison.
The best way to find out more is to visit the community yourself!











