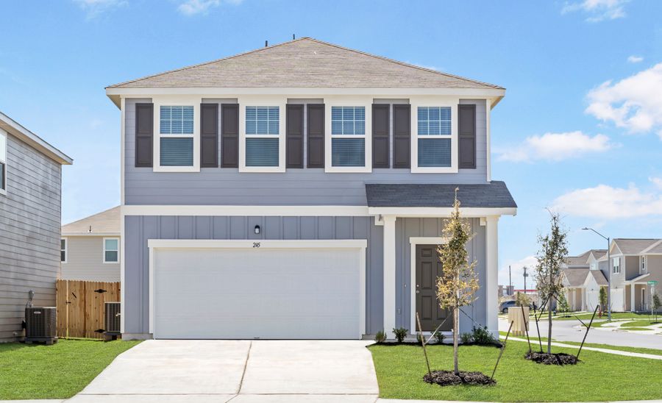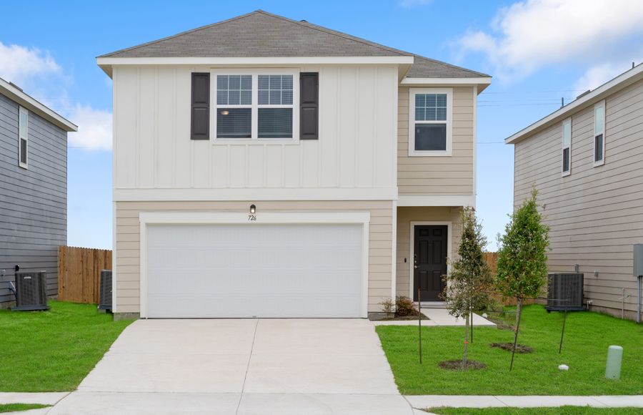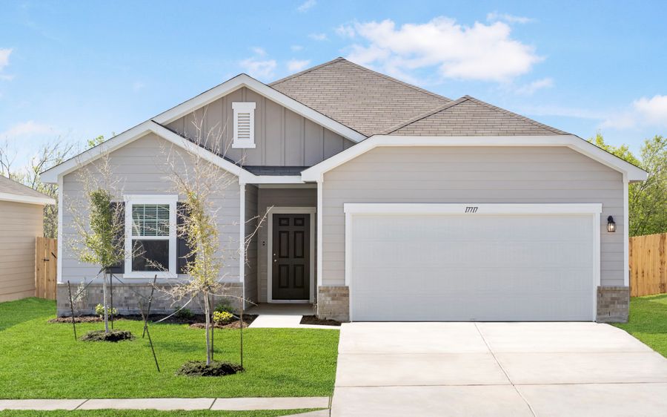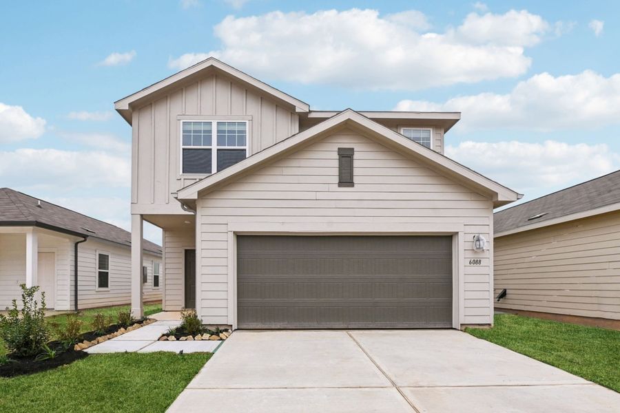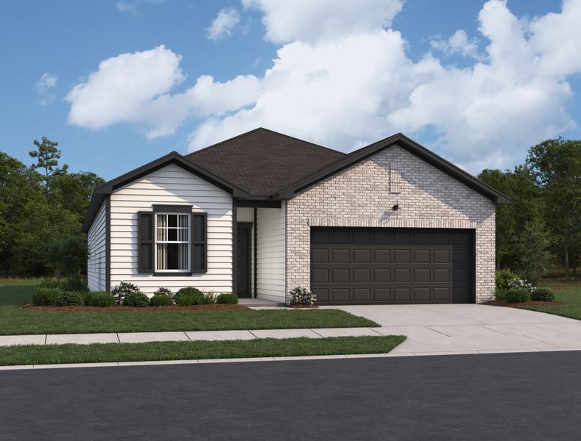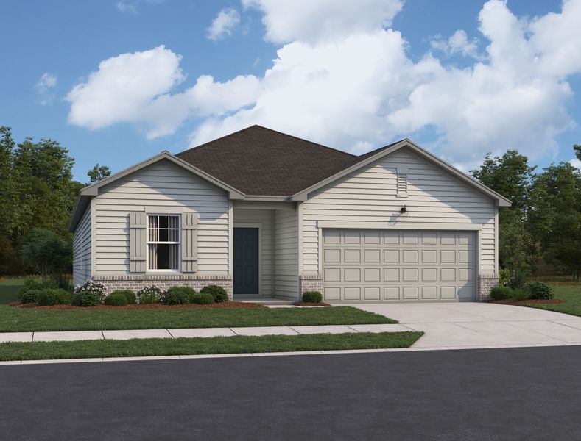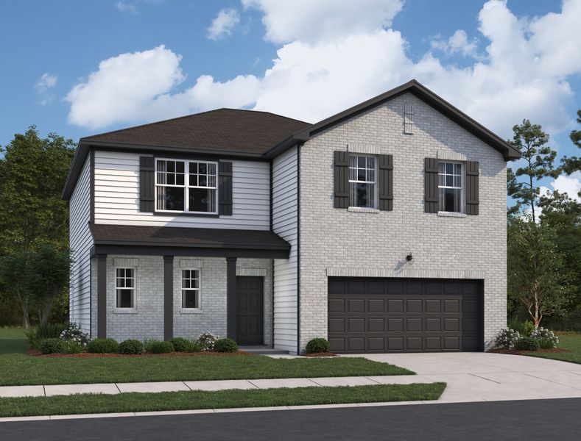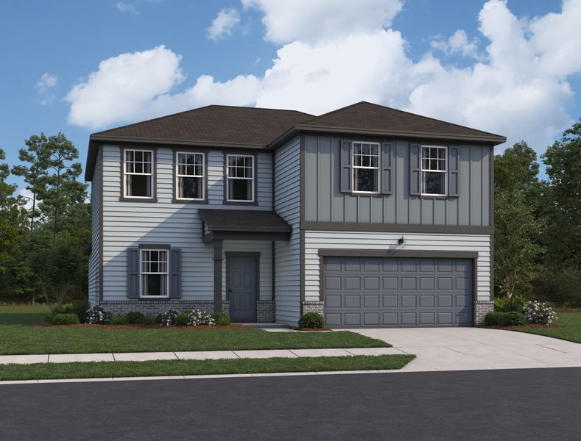

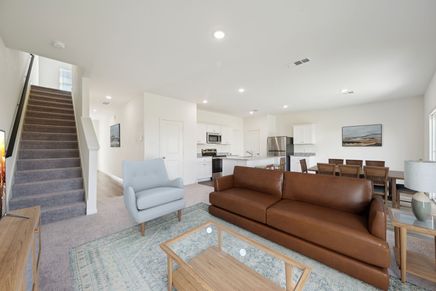
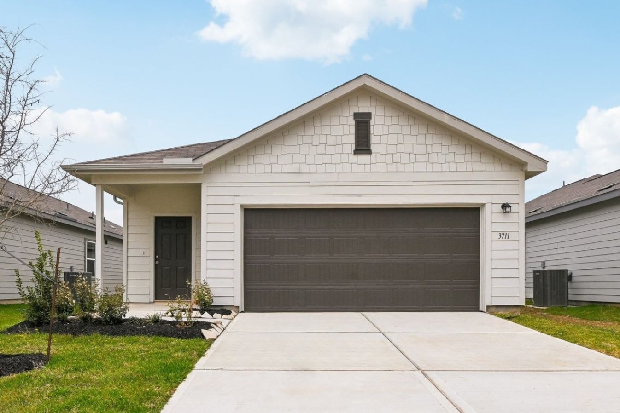

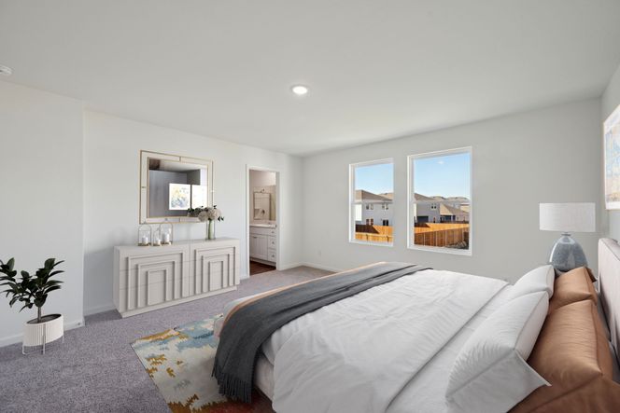

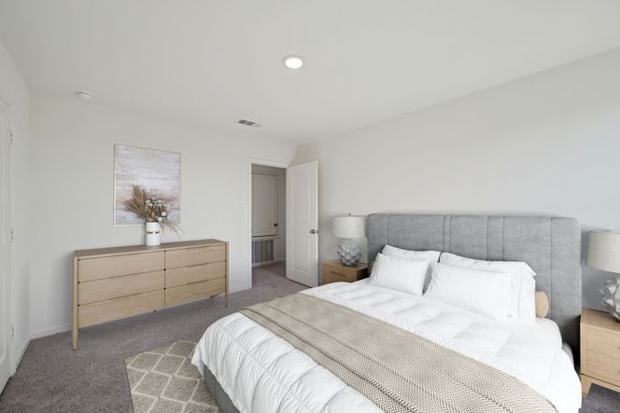
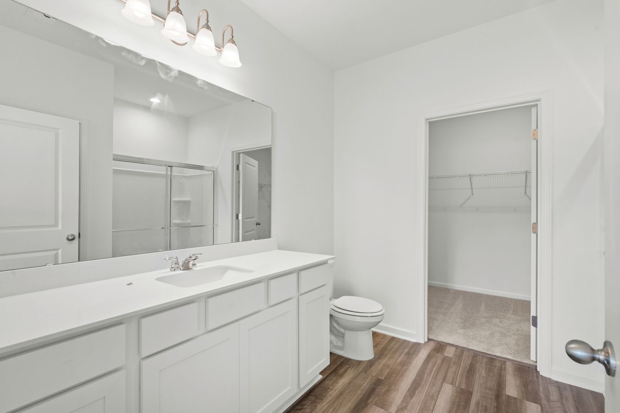
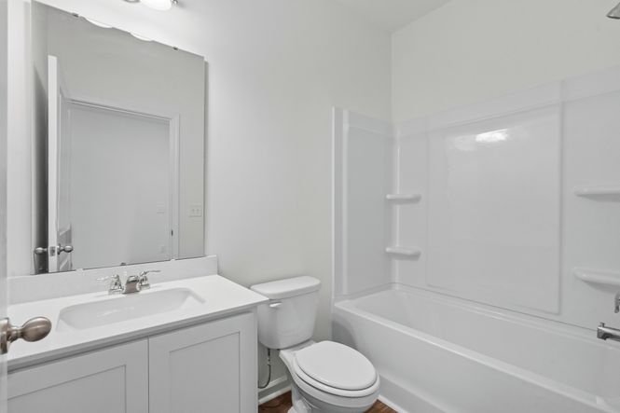

Royal Pines
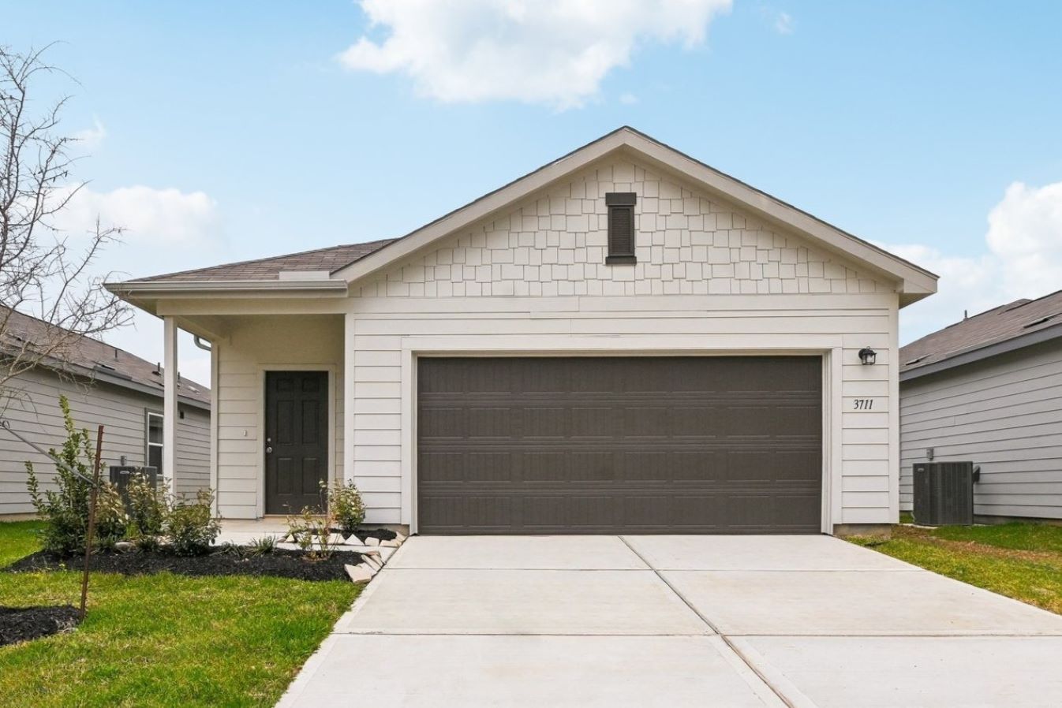


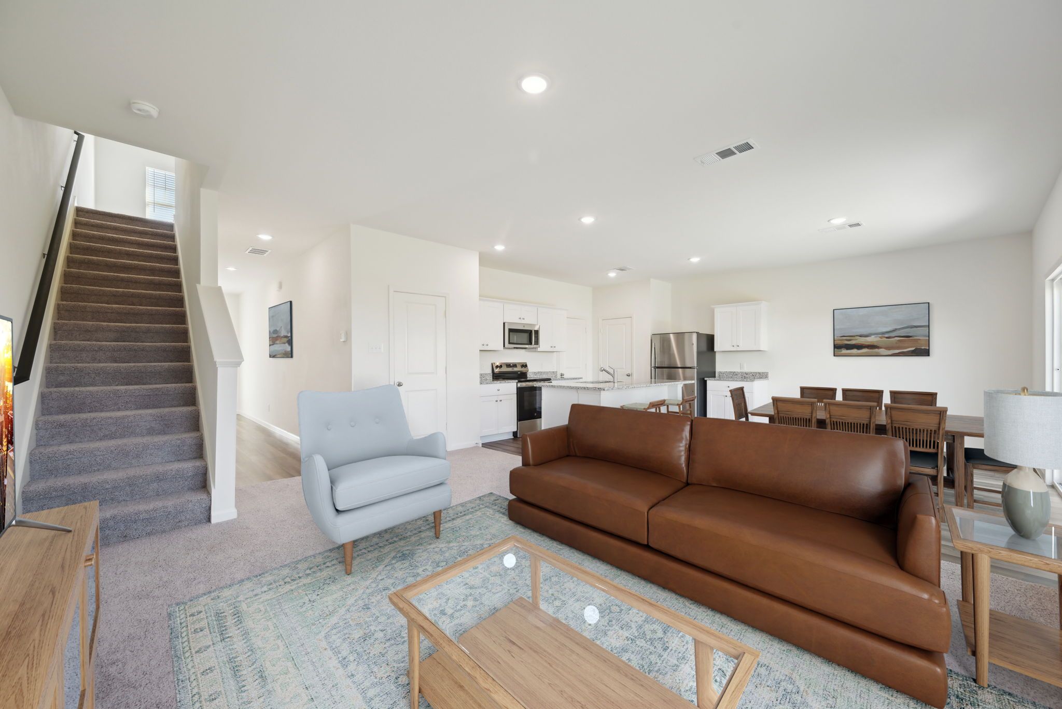

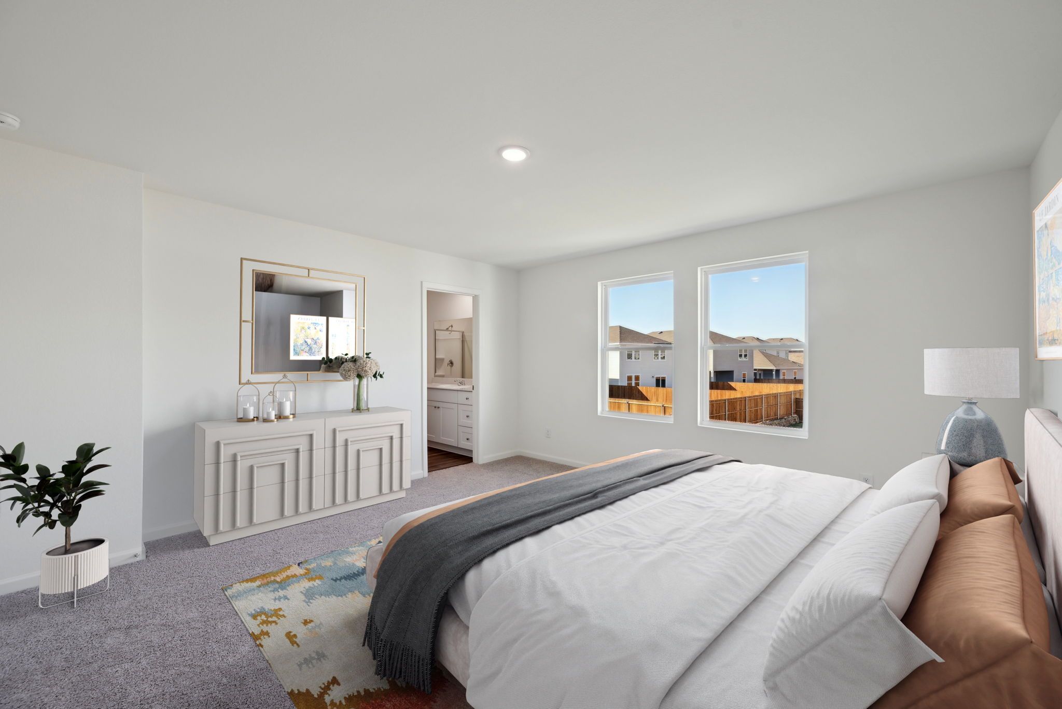

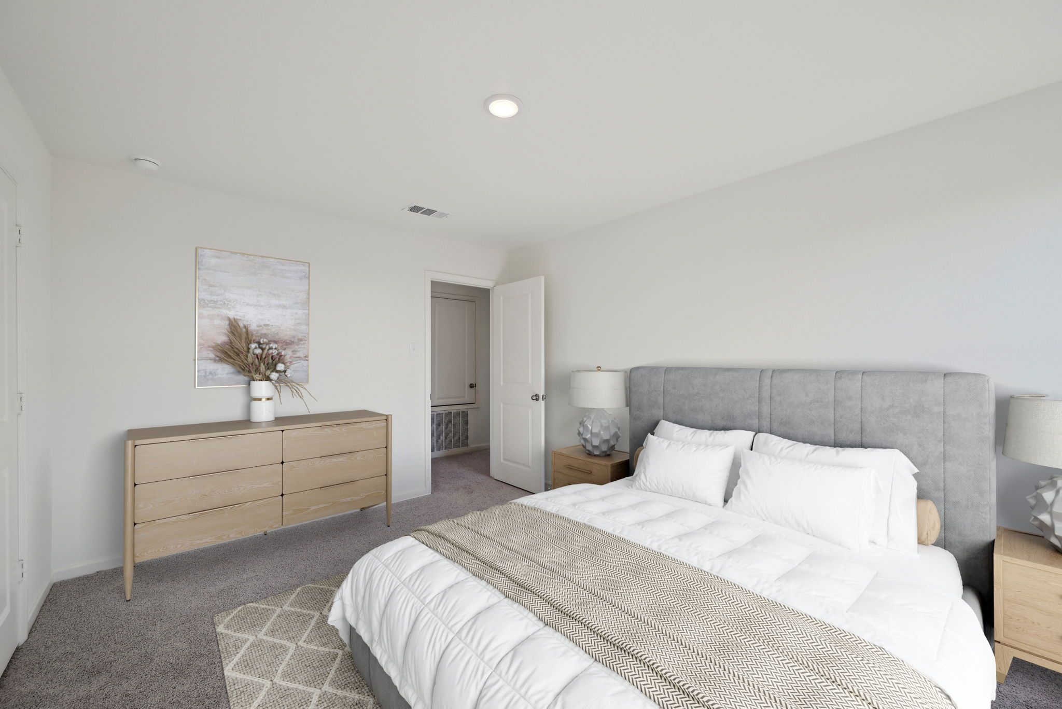

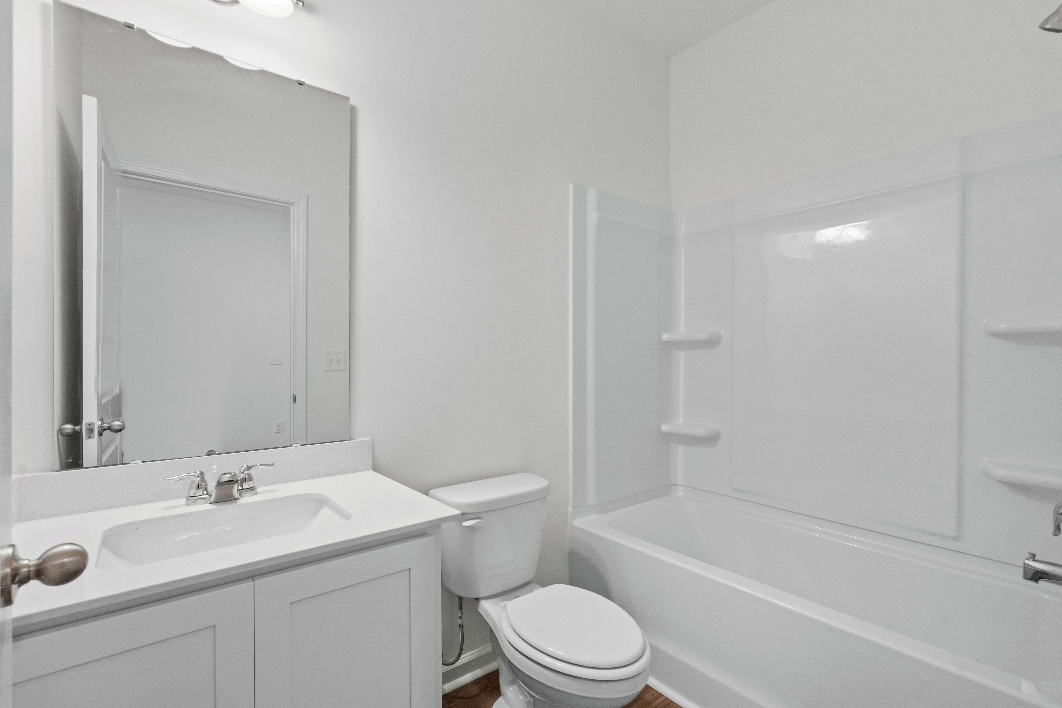

Royal Pines
6018 Birdie Manor Lane, Porter, TX, 77365
by Starlight Homes
From $199,990 This is the starting price for available plans and quick move-ins within this community and is subject to change.
- 3-5 Beds
- 2-3 Baths
- 2 Car garage
- 1,412 - 2,717 Sq Ft
- 14 Total homes
- 11 Floor plans
Special offers
Explore the latest promotions at Royal Pines. to learn more!
Making monthly payments more affordable.
Take advantage of a 3.25% (3.67% APR) special interest rate for the first five years!*
Community highlights
Community amenities
Park
Playground
Trails
About Royal Pines
Experience homeownership like never before at Royal Pines, where new homes in Porter, TX, are designed with modern style, comfort, and convenience in mind. Each thoughtfully crafted floor plan features spacious open living areas, large kitchen islands, and a full suite of stainless steel appliances—including a washer, dryer, refrigerator, oven, microwave, and dishwasher. Whether you're hosting friends or enjoying a quiet night in, every detail is made to support the way you live.Step outside to enjoy leisurely walks along the community trails, afternoons at the playground, or relaxing evenings in the park as you watch the sunset. Royal Pines offers a genuine neighborhood connection, all just minutes from everyday conveniences.Adventure awaits nearby at Jones Park, Nature Reserve, and Lake ...
Available homes
Filters
Floor plans (11)
Quick move-ins (14)
Neighborhood
Community location & sales center
6018 Birdie Manor Lane
Porter, TX 77365
6018 Birdie Manor Lane
Porter, TX 77365
888-236-3604
Amenities
Community & neighborhood
Health and fitness
- Trails
Community services & perks
- HOA fees: Unknown, please contact the builder
- Playground
- Park
Neighborhood amenities
Walmart Supercenter
2.34 miles away
23561 Highway 59
Kroger
2.38 miles away
3410 Northpark Dr
Walmart Neighborhood Market
2.44 miles away
2165 Northpark Dr
Parkway Market
2.47 miles away
21930 Loop 494
La Panza Feliz
2.97 miles away
24259 FM 1314 Rd
Cakeboard LLC
2.02 miles away
5010 Maple Brook Ln
Walmart Bakery
2.34 miles away
23561 Highway 59
Kroger Bakery
2.38 miles away
3410 Northpark Dr
Bakery Warehouse LLC
2.43 miles away
23449 Highway 59
Dla Specialties
0.12 mile away
24288 Maple Cir
Hunt Brothers Pizza
0.89 mile away
23562 Ford Rd
Big Burger
1.86 miles away
22570 Ford Rd
Rights Kitchen
1.86 miles away
22570 Ford Rd
Russian Rush-Out
2.03 miles away
2750 Meandering Trl
Vertere Coffee Roasters
2.03 miles away
22289 Ford Rd
Porter Donuts
2.15 miles away
25055 FM 1314 Rd
Starbucks
2.38 miles away
3410 Northpark Dr
Citizen Donuts
2.40 miles away
4125 W Lake Houston Pkwy
Starbucks
2.47 miles away
2021 Northpark Dr
Family Dollar
0.49 mile away
24081 Ford Rd
Melle Fashion Inc
1.90 miles away
3302 Birch Creek Dr
Rhinestone Barbie Boutique
2.03 miles away
22275 Ford Rd
Walmart Supercenter
2.34 miles away
23561 Highway 59
Bealls
2.41 miles away
23741 Highway 59
59 Hangout
2.58 miles away
23736 Highway 59
Raise the Bar
2.61 miles away
2219 Riverford Dr
Chili's
3.03 miles away
21470 US Highway 59
Buffalo Wild Wings
3.05 miles away
21372 US Highway 59
How U Doing Tavern
3.21 miles away
21641 E Knox Dr
Please note this information may vary. If you come across anything inaccurate, please contact us.
Nearby schools
New Caney Independent School District
Elementary school. Grades PK to 5.
- Public school
- Teacher - student ratio: 1:16
- Students enrolled: 792
22256 Ford Rd, Porter, TX, 77365
281-577-2920
Middle school. Grades 6 to 8.
- Public school
- Teacher - student ratio: 1:13
- Students enrolled: 776
22784 Highway 59, Porter, TX, 77365
281-577-8860
High school. Grades 9 to 12.
- Public school
- Teacher - student ratio: 1:15
- Students enrolled: 2209
22625 Sandy Ln, Porter, TX, 77365
281-577-5900
Actual schools may vary. We recommend verifying with the local school district, the school assignment and enrollment process.
" Starlight Homes is backed by the resources and expertise of Ashton Woods, one of the nation’s largest private homebuilders with over 30 years of experience. Ashton Woods has been named 'Builder of the Year' by Builder & Developer Magazine. When you buy a Starlight home, you can feel confident in the quality of the construction and design.
Many of our homeowners didn't think it was possible to purchase a home. They had the same doubts and fears that people often worry about when they're about to make a big decision. Together with Ashton Woods, we're proud to say that we've helped over 50,000 families take the first step and achieve their dreams of homeownership. "
This listing's information was verified with the builder for accuracy 1 day ago
Discover More Great Communities
Select additional listings for more information
We're preparing your brochure
You're now connected with Starlight Homes. We'll send you more info soon.
The brochure will download automatically when ready.
Brochure downloaded successfully
Your brochure has been saved. You're now connected with Starlight Homes, and we've emailed you a copy for your convenience.
The brochure will download automatically when ready.
Way to Go!
You’re connected with Starlight Homes.
The best way to find out more is to visit the community yourself!


