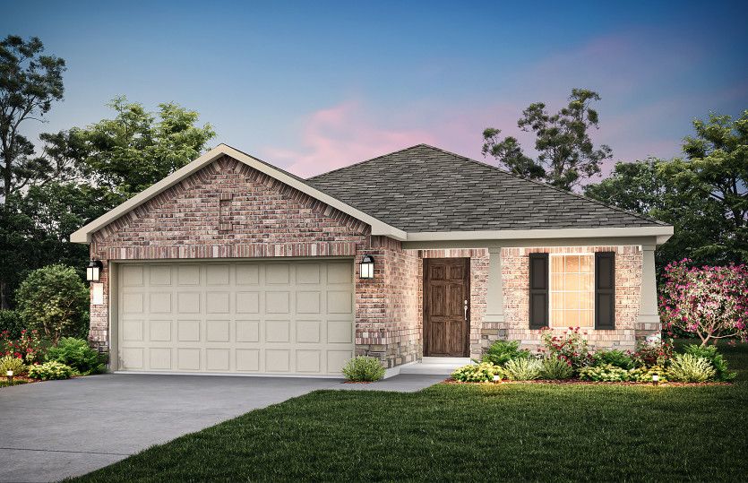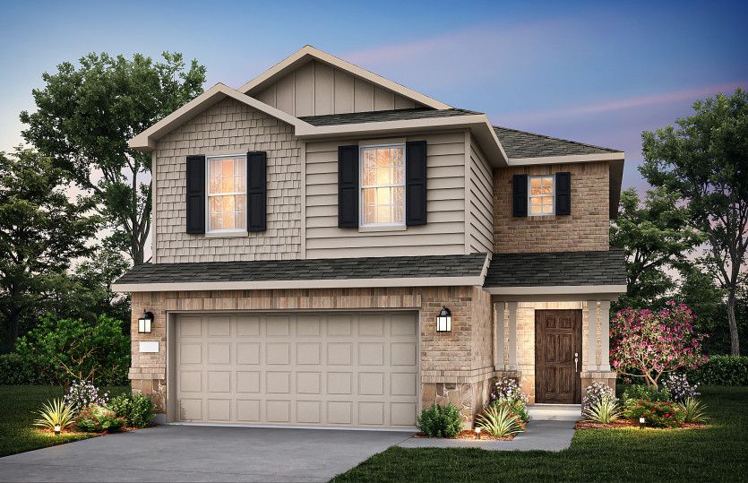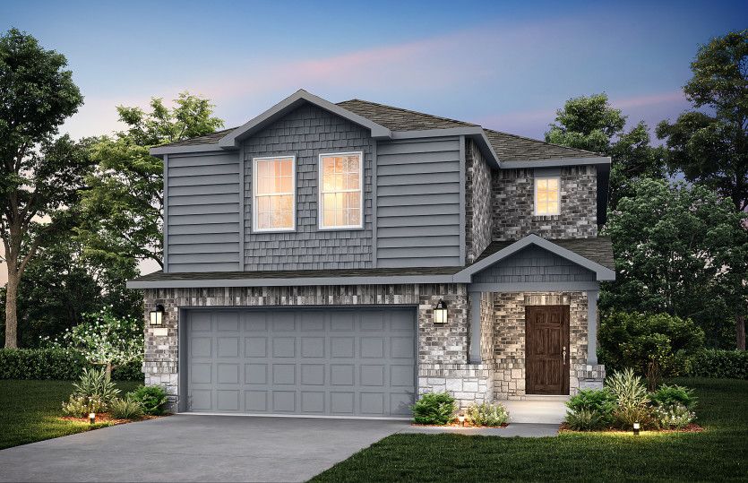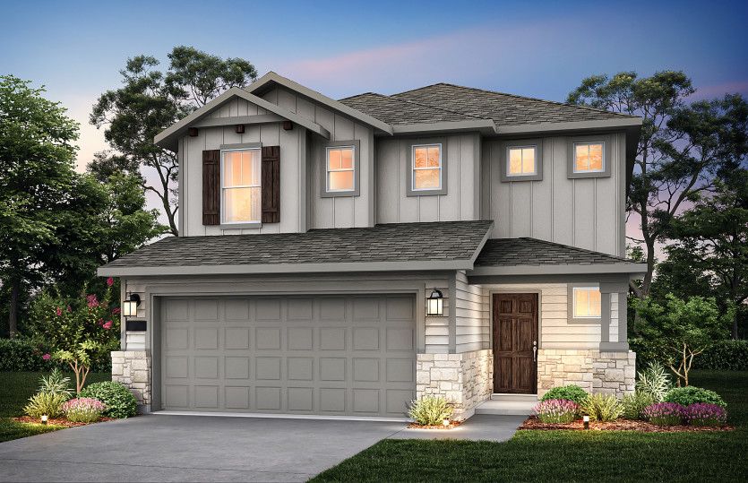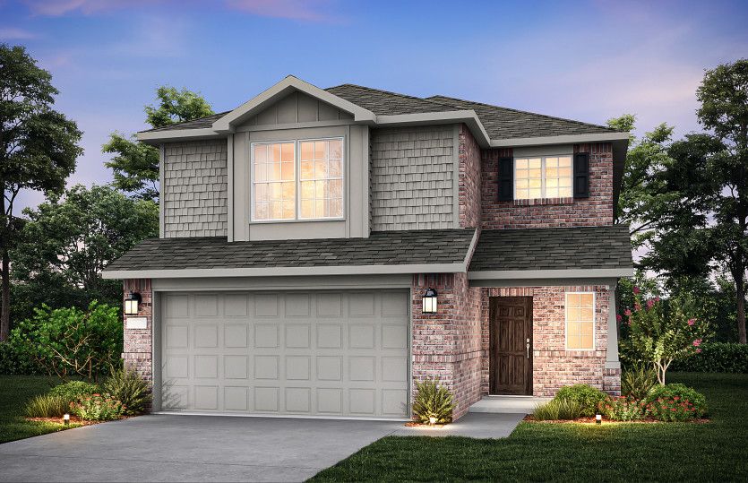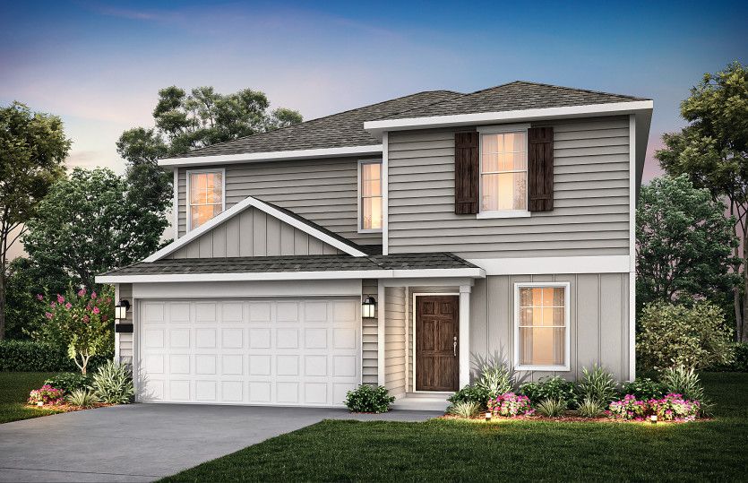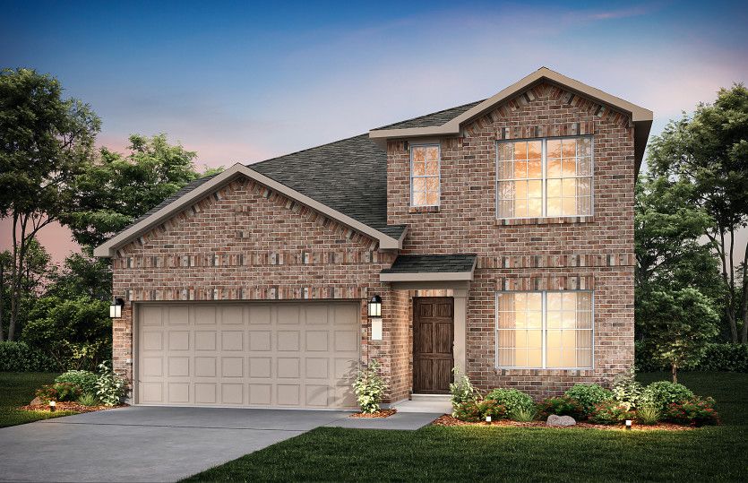

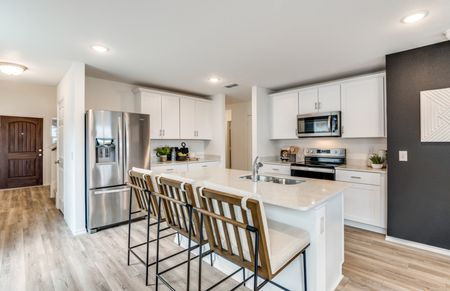
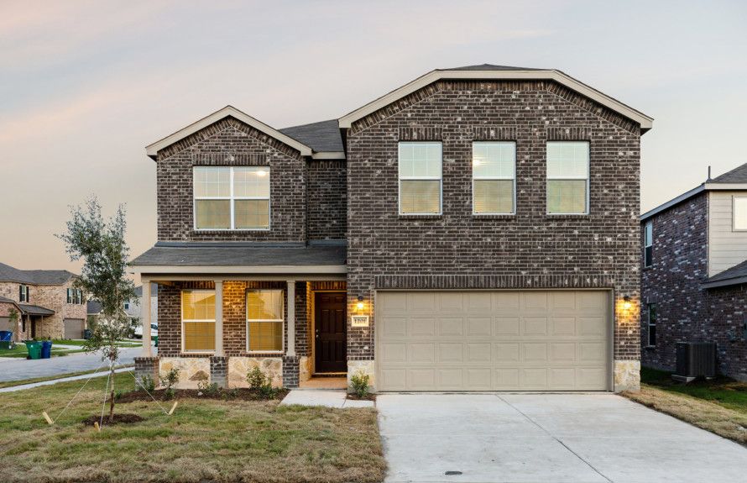












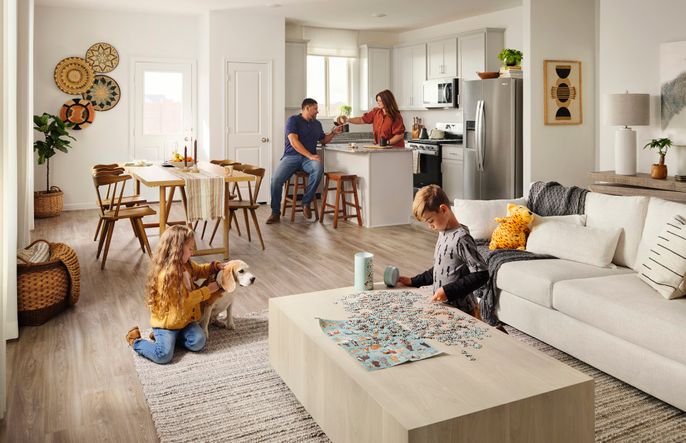
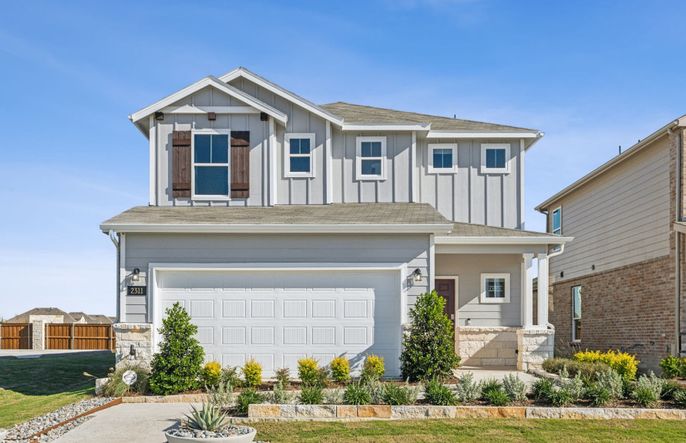


Ashford Crossing
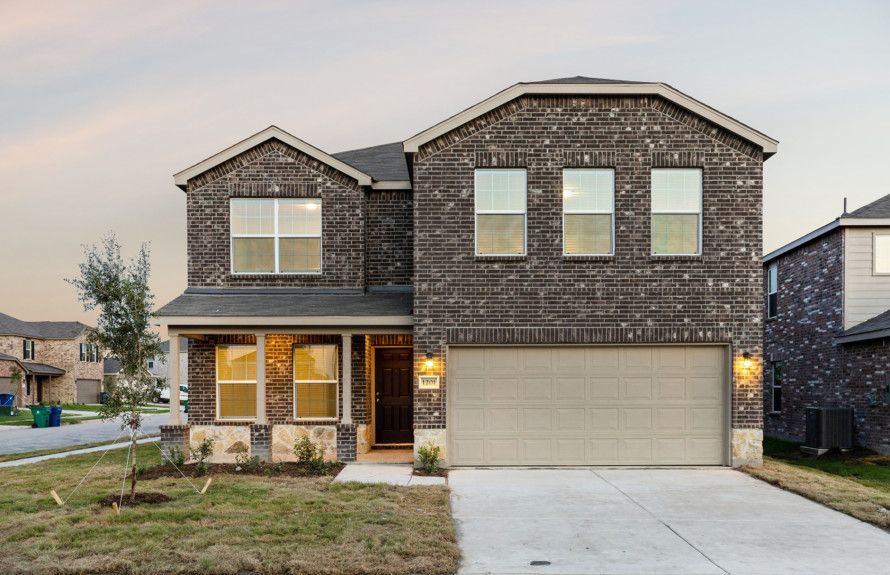
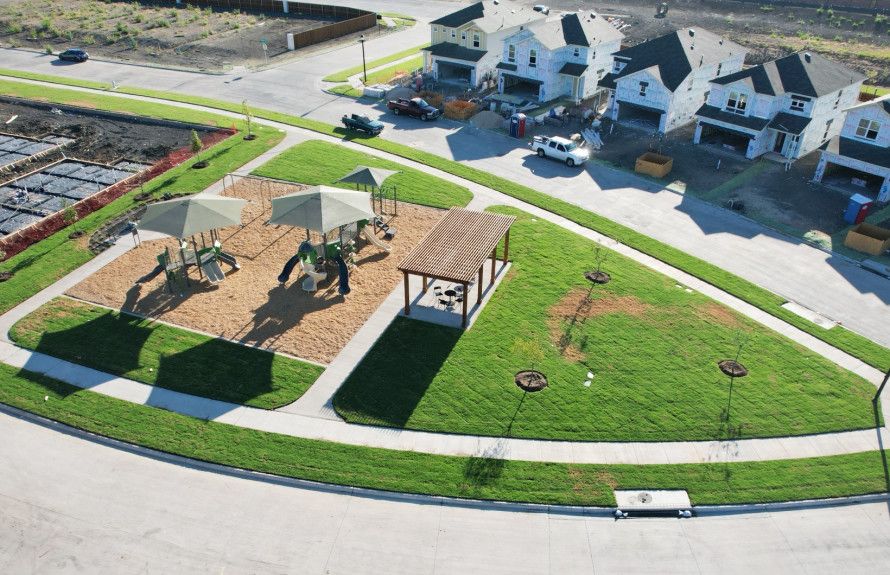
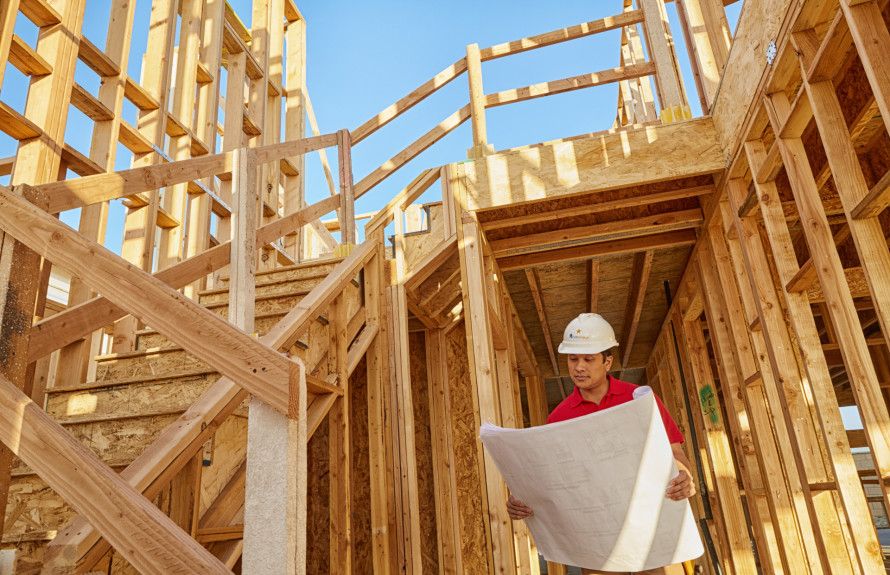
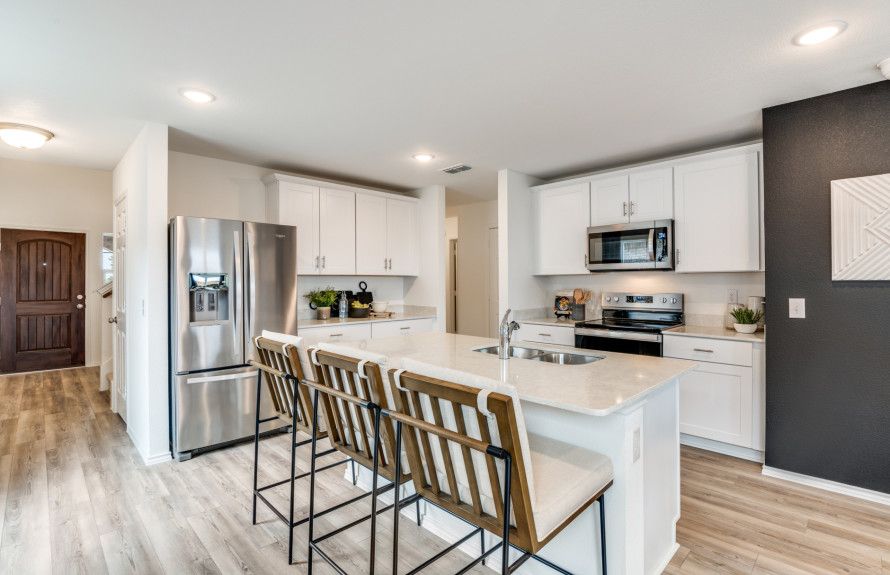


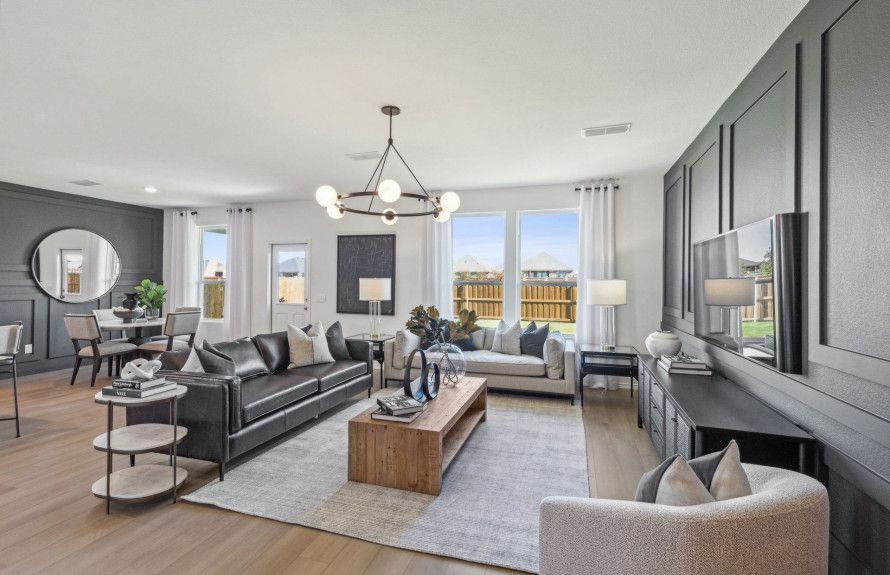







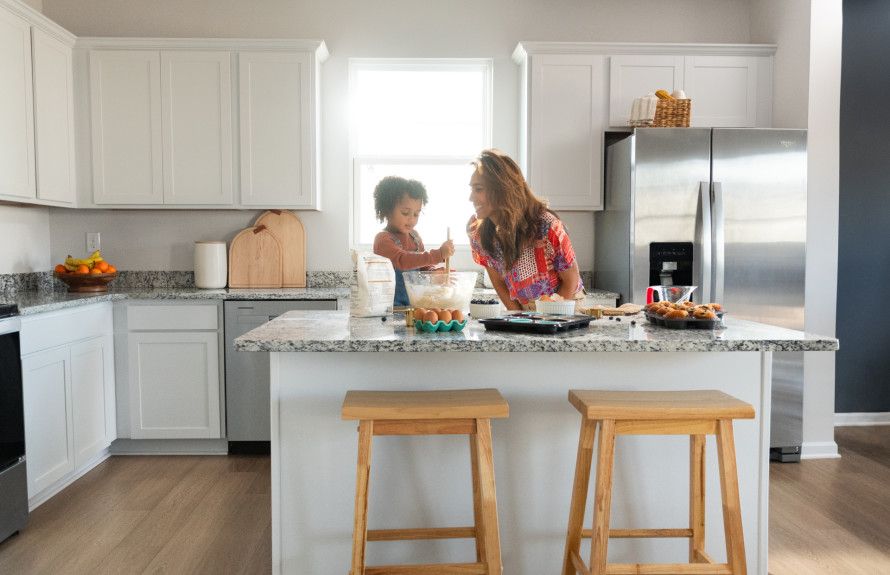

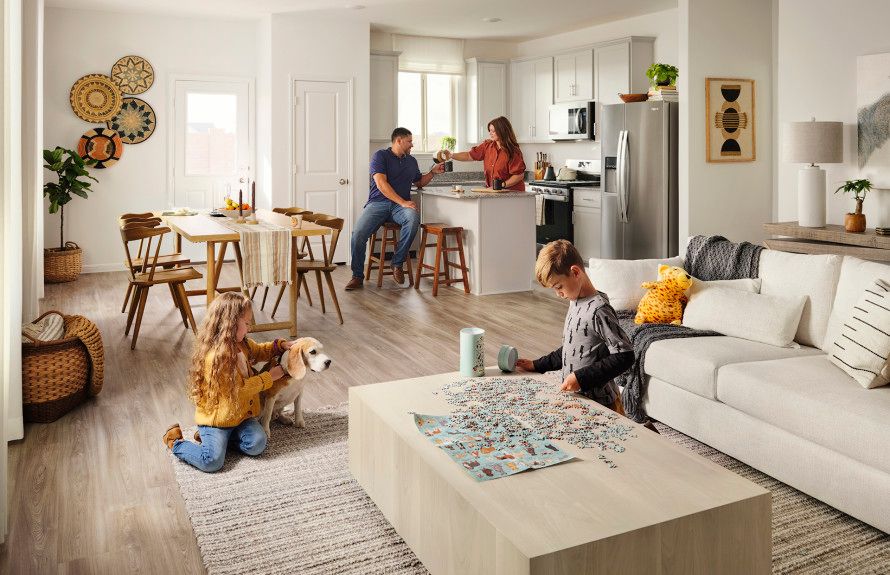


Ashford Crossing
2311 Roundstone Way, Princeton, TX, 75407
by Centex Homes 235 Trustbuilder reviews
From $239,990 This is the starting price for available plans and quick move-ins within this community and is subject to change.
- 3-5 Beds
- 2-3 Baths
- 2 Car garage
- 1,204 - 2,673 Sq Ft
- 13 Total homes
- 19 Floor plans
Special offers
Explore the latest promotions at Ashford Crossing. to learn more!
Your Perfect Match!
<p>We've found your perfect match! For a limited time enjoy below-market interest rates and thousands in savings at Ashford Crossing! See a sales consultant for details.<br /> </p>
Community highlights
About Ashford Crossing
Nestled in Princeton near McKinney, new homes in the Ashford Crossing community offer easy access to Hwy 380 and attract active families seeking a close-knit community. Building single-family homes with open-concept floor plans, this charming neighborhood is equipped with ample nearby recreation fun and is located in the Princeton Independent School District. A variety of one and two-story home designs make it easy to build in Ashford Crossing by Centex.
Green program
Centex Energy Advantage
More InfoAvailable homes
Filters
Floor plans (19)
Quick move-ins (13)
Community map for Ashford Crossing

Browse this interactive map to see this community's available lots.
Neighborhood
Community location & sales center
2311 Roundstone Way
Princeton, TX 75407
2311 Roundstone Way
Princeton, TX 75407
888-984-8528
From Dallas: Follow US-75 N for approx. 31 miles; Take exit 38C towards TX-5 and Frontage Road; Stay right and merge onto TX-399 Spur E; Continue onto S McDonald Street; Follow S McDonald Street for approx. 0.8 miles and turn right onto Harry McKillop Blvd; Follow Harry McKillop Blvd for approx. 1.6 miles. Continue onto FM546; You will follow FM546 for approx. 4 miles and turn left onto S Bridgefarmer Road; Follow Bridgefarmer Road for approx. 0.6 miles, and then turn right onto Old Myrick Lane (CR 400); The community entrance will be on your right. Turn into the community and follow Simpson Road to our models. From Fort Worth: Follow State Hwy 121 N for approx. 13.3 miles, keeping right at the fork and following signs for DFW Arport / Dallas; Stay in the right 2 lanes and take the TX-121 N exit toward DFW Airport (North entry); Continue on TX-121 N for approx 13.9 miles and continue onto Sam Rayburn Tollway; You will follow the Sam Rayburn Tollway for approx. 24.1 miles, then continu
Amenities
Community & neighborhood
Community services & perks
- HOA fees: Unknown, please contact the builder
Neighborhood amenities
Walmart Supercenter
1.39 miles away
701 W Princeton Dr
North End Grocery
2.18 miles away
400 McKinney Ave
Food
5.94 miles away
304 S Tennessee St
Local Yocal Farm to Market
6.06 miles away
213 N Tennessee St
Connie
6.15 miles away
809 N McDonald St
Walmart Bakery
1.39 miles away
701 W Princeton Dr
Cakes on A Budget By Wendy
1.49 miles away
1309 Shumard Dr
Frosty Paleteria
1.81 miles away
130 W Princeton Dr
Wingstop
1.37 miles away
200 Beauchamp
Whataburger
1.42 miles away
803 W Princeton Dr
Dairy Queen
1.45 miles away
837 W Princeton Dr
Palios Pizza
1.53 miles away
670 W Princeton Dr
Popeyes
1.56 miles away
600 W Princeton Dr
Prince Donut
1.44 miles away
833 W Princeton Dr
Starbucks
1.53 miles away
670 W Princeton Dr
Dunkin'
1.61 miles away
1401 W Princeton Dr
Boba House By Charlie Jr
2.12 miles away
406 E Princeton Dr
Dutch Bros Coffee
2.18 miles away
603 W Princeton Dr
Walmart Supercenter
1.39 miles away
701 W Princeton Dr
RG Pink & Fuschia
2.24 miles away
513 N 4th St
McKinney Tees & Sports Apparel
5.77 miles away
1414 S Tennessee St
Mini Bazaar Rosy
5.87 miles away
316 E Louisiana St
Q Cleaners
5.90 miles away
101 N McDonald St
Foxiis Restaurant & Grill
5.94 miles away
301 E Virginia St
Mellow Mushroom
5.94 miles away
218 E Louisiana St
THE CELT
5.99 miles away
100 N Tennessee St
Room One Eleven
6.05 miles away
111 E Virginia St
The Garage
6.07 miles away
108 E Louisiana St
Please note this information may vary. If you come across anything inaccurate, please contact us.
Nearby schools
Princeton Independent School District
High school. Grades 9 to 12.
- Public school
- Teacher - student ratio: 1:16
- Students enrolled: 1521
1000 E Princeton Dr, Princeton, TX, 75407
469-952-5405
Actual schools may vary. We recommend verifying with the local school district, the school assignment and enrollment process.
First-time homebuyers get the best value for their money when they step into a Centex home. From our collection of smart, flexible floor plans to our timeless designs and inviting communities, Centex has what you’re looking for in a place to call home, and we’ll help you every step of the way. Finding and financing your first home is a big decision. We’ll help you select the perfect-fit home and walk you through all our design options. You can also get personalized assistance from a Pulte Mortgage Financing Advisor who can help simplify the home buying process and get you started on the path to homeownership. Centex is a national brand of PulteGroup, Inc.
TrustBuilder reviews
This listing's information was verified with the builder for accuracy 2 days ago
Discover More Great Communities
Select additional listings for more information
We're preparing your brochure
You're now connected with Centex Homes. We'll send you more info soon.
The brochure will download automatically when ready.
Brochure downloaded successfully
Your brochure has been saved. You're now connected with Centex Homes, and we've emailed you a copy for your convenience.
The brochure will download automatically when ready.
Way to Go!
You’re connected with Centex Homes.
The best way to find out more is to visit the community yourself!





